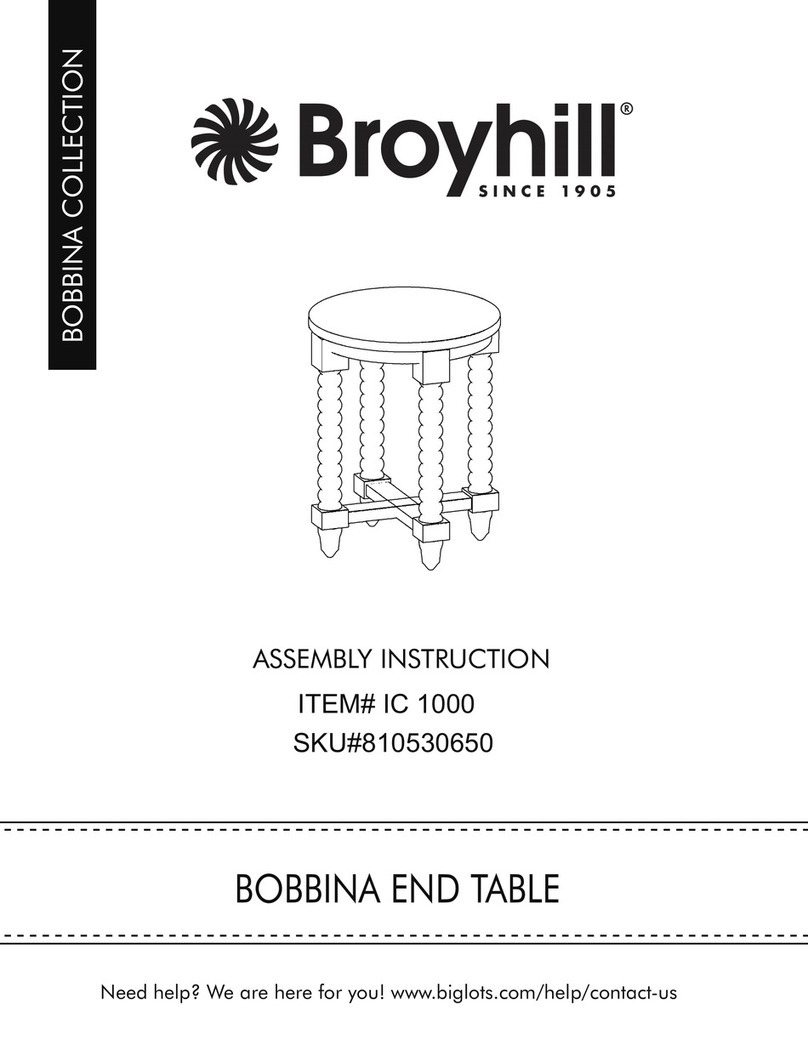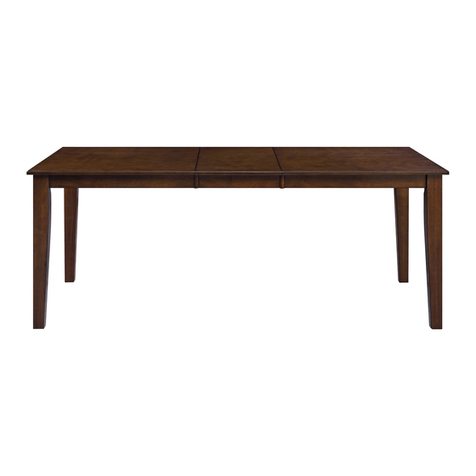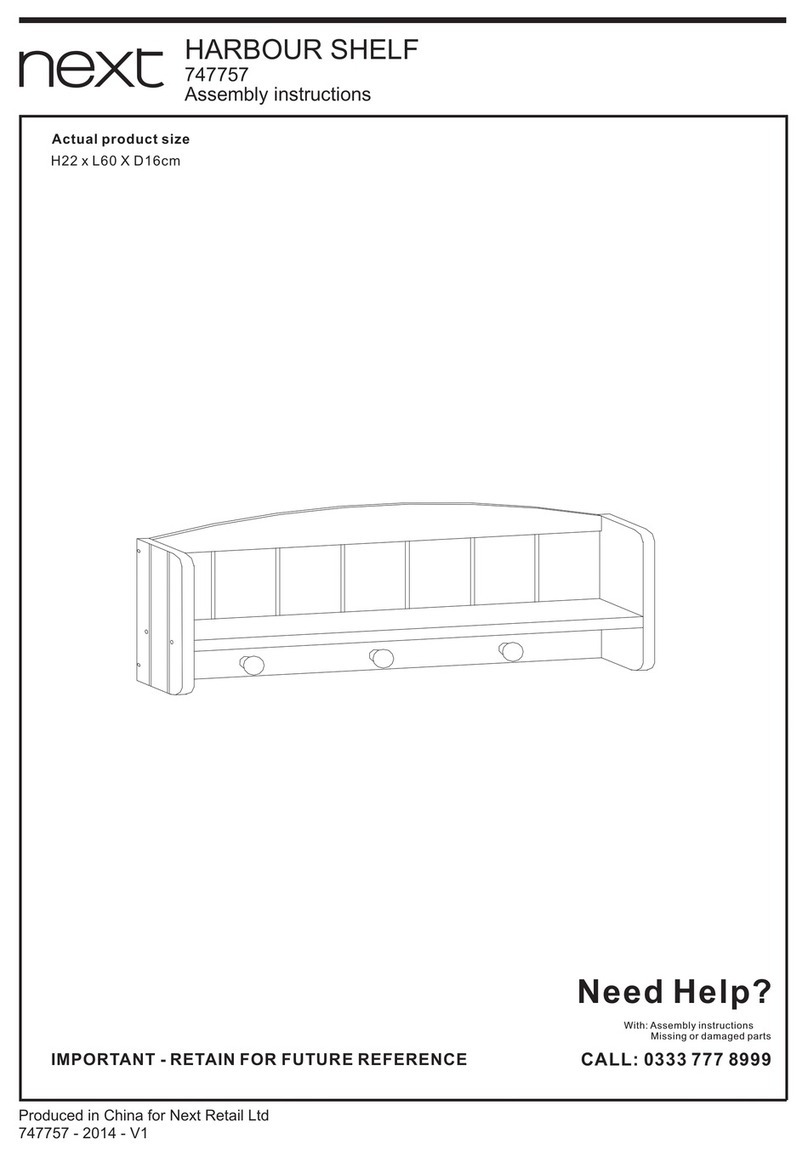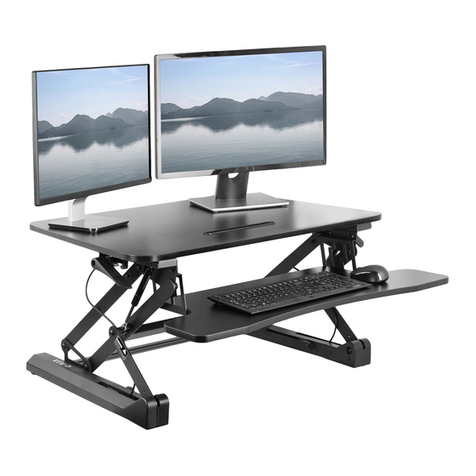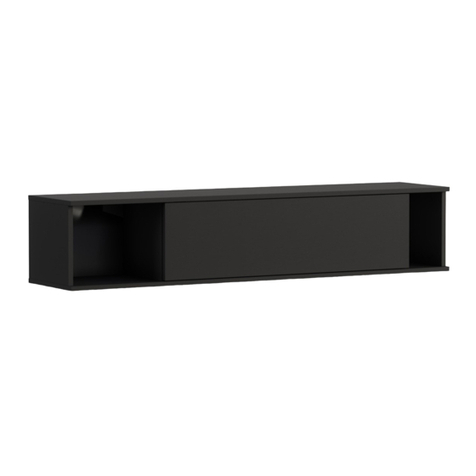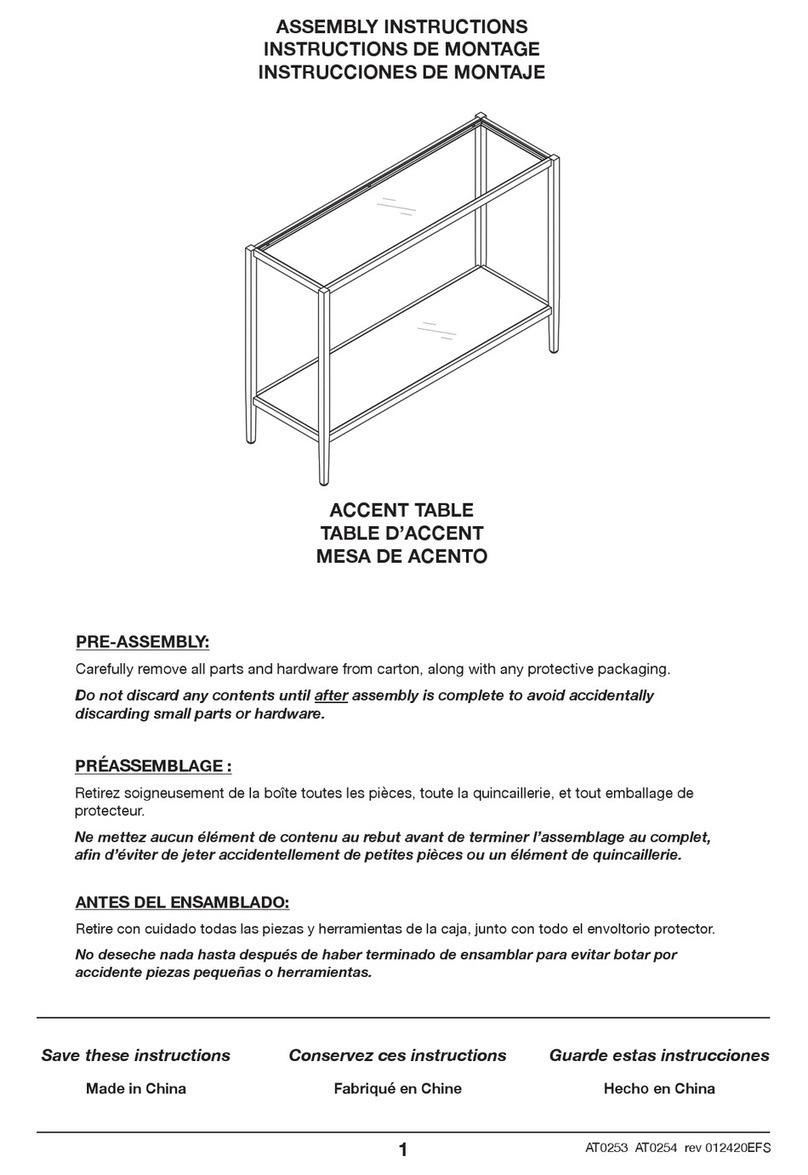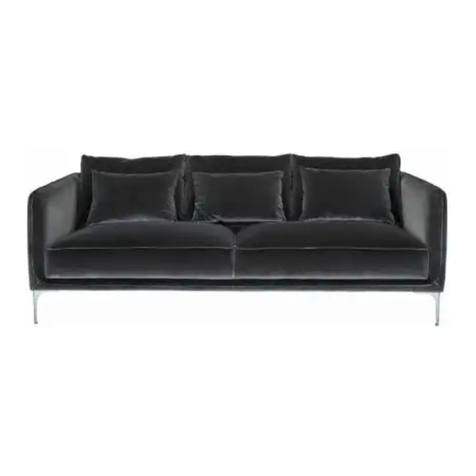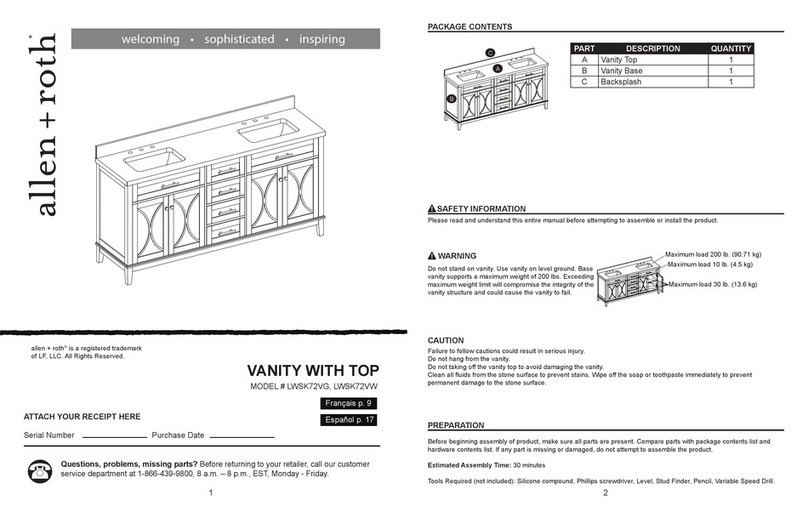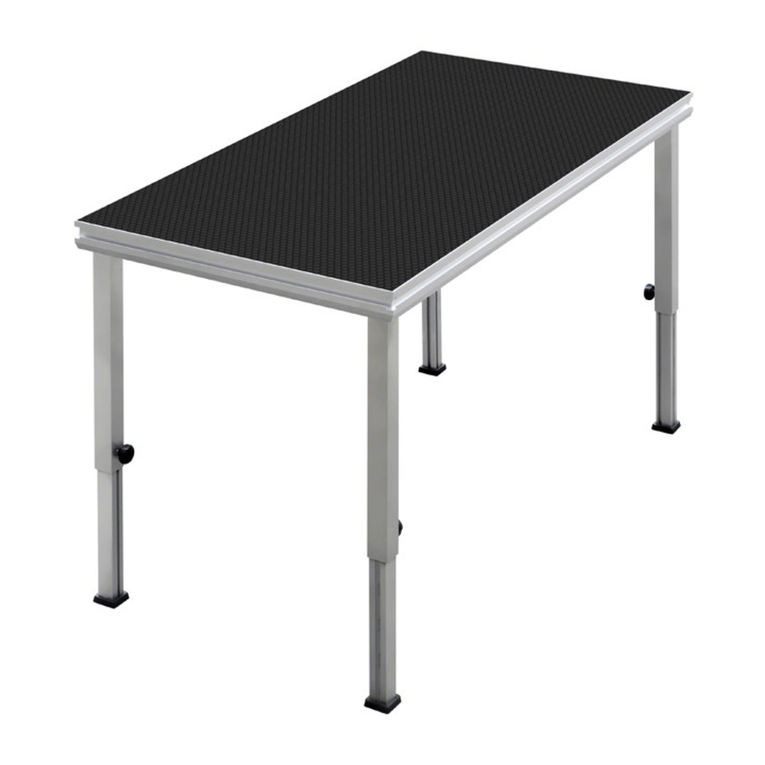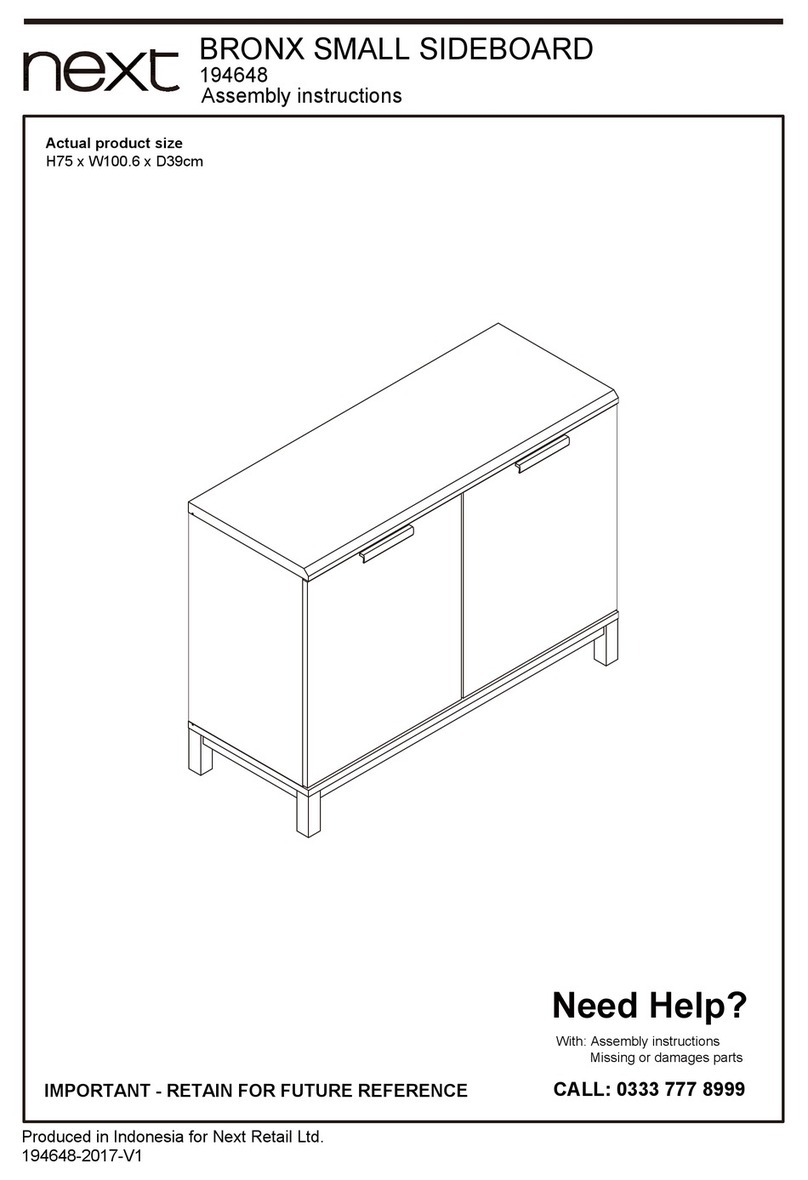SNAP!office Furniture xXtreme Standard Operating and maintenance instructions

www.snapoffice.com
INSTALLATION MANUAL
1-800-598-7278
xXtreme Standard Install Manual June 2018
1

xXtreme Installation Parts Index & Hardware Description ………………………………………………………………………………………………….
3
xXtreme Installation Information ………………………………………………………………………………………………………………..
4
xXtreme Vertical Platform Connections - Straight Line Connections …………………………………………………………………………
5
xXtreme Vertical Platform Two, Three and Four way Corner Connections ………………………………………………………….
6
xXtreme Vertical Platform Off-Module & Hard Wall Connections ……………....................................................................
7
xXtreme Vertical Platform - Stack-On & Half Stack-On Connections .........................................................
8
xXtreme Door Platform Installation ..............................................................................................................................
9
xXtreme Vertical Platform End, Stepping & Corner Stepping Trim Installation …………………………………………………………………………………………..
10
xXtreme Vertical Platform 2 way & 3 way Corner Trim Installation …………………………………………………………………………………..
11
xXtreme Vertical Platform Stepping Corner Version 1 & 2 Trim Installation …………………………………………………………………………………..
12
xXtreme Electrical Components & Power Distribution Guide …………………………………………………………………………………..
13
xXtreme Electrical Installation Sequence ……………………………………………………………………………………………………………..
14
xXtreme Voice & Data Cable Hanger Assembly & Installation …………………………………………………………………………………..
15
xXtreme Electrical Installation Guide …………………………………………………………………………………………………………
16
xXtreme Electrical Base Power Feed Installation …………………………………………………………………………………..
17
xXtreme Electrical Ceiling Power Feed Installation …………………………………………………………………………………..
18
xXtreme Horizontal Work Platform Supports ………………………………………………………………………………………….
19-20
xXtreme Horizontal Work Platform End Support Bracket Location Placement …………………………………………………………………………………..
20
xXtreme Horizontal Work Platform Support Bracket Location Placement …………………………………………………………………………………..
21
xXtreme Faces - Face Installation …………………………………………………………………………………………………………
22
xXtreme Faces - Glazed and Open Face Installation …………………………………………………………………………………..
23
xXtreme Faces - Rail Face Installation …………………………………………………………………………………………………
24
xXtreme Overhead Storage - Open Shelf Installation …………………………………………………………………………………..
25
xXtreme Overhead Storage - Flipper Door Cabinet Installation …………………………………………………………………………………..
26
xXtreme Sliding Door - Rail Installation …………………………………………………………………………………………………
27-28
xXtreme Wall Rail - Wall Rail Installation …………………………………………………………………………………………………
29-30
xXtreme Floor to Ceiling Applications Instructions:
32
xXtreme Installation Parts Index & Hardware Description ………………………………………………………………………………………………….
33
xXtreme Special Installation Parts for Floor to Ceiling Index & Hardware Description …………
34
xXtreme Installation Information ………………………………………………………………………………………………………………..
35
xXtreme Floor to Ceiling Track Layout ………………………………………………………………………….
36
xXtreme Floor to Ceiling Ceiling Track Installation …………….................................................................................
37
xXtreme Frame Installation ..............................................................................................................................
38
xXtreme Frame Connections 2way, 3way, 4way ..............................................................................................................................
39
xXtreme Frame Connections, Off Module and Hard Wall Adapter …………………………………………………………………………………………..
40
xXtreme Frame Stack on Frames …………………………………………………………………………………..
41
xXtreme Vertical Platform Door Installation …………………………………………………………………………………..
42
xXtreme Installing Vertical Platform (Frames in Ceiling Track) …………………………………………………………………………………..
43
xXtreme Connector Trim ……………………………………………………………………………………………………………..
44
xXtreme Electrical Installation Guide Electrical Components…………………………………………………………………………………………………………
45
xXtreme Electrical Installation Guide Install Sequence…………………………………………………………………………………………………………
46
xXtreme Voice & Data Cable Hanger Assembly & Installation …………………………………………………………………………………..
47
xXtreme Electrical Installation Guide Layout …………………………………………………………………………………………………………
48
xXtreme Electrical Base Power Feed Installation …………………………………………………………………………………..
49
xXtreme Electrical Ceiling Power Feed Installation …………………………………………………………………………………..
50
Table of Contents:
xXtreme Standard Install Manual June 2018
2

Installation Parts Index
NOTE: ALL HARDWARE SHOWN BELOW CAN BE OBTAINED AT MOST HARDWARE OUTLETS
DOOR FRAME ATTCHMENT
TO UNIVERSAL DOOR FRAME
CORNER CONNECTOR
BRACKET
CABLE STRAP ATTACHMENT
SCREW
#12 x 2" Long Phillips Drive
Truss Head
Sheet Metal Screw (Black
Zinc)
#8 x 3/8" Long
Phillips Drive
Truss Head Sheet
Metal Screw
ELECTRICAL HARNESS
ATTACHMENT
FACE SPRING CLIP
ATTACHMENT
5/16-18 x 3" Long Carriage Bolt
& Nut - (Black Zinc)
V Platform-V Platform IN-LINE
ATTACHMENT
CANTILEVER SUPPORT TUBE
ADJUSTMENT SCREW
5/16-18 x 21/2" Long Button
Head Socket Cap Screw
Black Zinc
V Platform - CORNER BRACKET
END CAP ATTACHMENT BRACKET
DOOR FRAME ATTACHMENT
5/16-18 x 1 3/4" Long Hex Head
Bolt - Black Zinc
Note: Nut required for End Cap
Attachment Bracket
VER. PLATFORM
TO
VER. PLATFORM
OFF-MODULE
ATTACHMENT
5/16-18 x 1/2" Long Button
Head Socket Cap Screw
Black Zinc
Hardware
Horizontal Work Platform
Side Support Bracket
Horizontal Work
Platform
Cantilever Bracket Kit
Corner Top Cap Kit
Vertical Platform
End Trim
Attachment
Bracket
Top Cap to End Trim
Corner Trim
Vertical Platform
Stack-On
Attachment
Bracket
#8 x 1/4" Long
Phillips Drive
Truss Head Sheet
Metal Screw
FLIPPER CABINET
ASSEMBLY
OPEN SHELF
ASSEMBLY
#10-24 HEX NUT
Electrical
Festoon
Cable
Electrical
Power
Harness
Universal Corner
Connector Bracket one
index hole in unit
Universal Door Frame
Corner Connector
Bracket
Vertical Platform
Half Stack-On
Attachment
Bracket
Vertical Platform to
Vertical Platform
Off-Module Attachment
Bracket Kit
Wall Start
Attachment
Cam
Electrical
Pass-Thru
Cable
Voice &
Data Cable
Hanger
5/16-18 x 1/2" Long Hex Head
Bolt - Black Zinc
Special Corner
Connector Bracket two
index hole in unit
see page 12 for
usage
xXtreme Standard Install Manual June 2018
3

Installation Information
Tools Recommended for Installation
12 Volt or Higher Drill Driver Gun w/Charger
Plastic or Rubber Mallet (Not Black) or Dead Blow
#2 and #3 Phillips Screwdriver
#2 Phillips Screwdriver Tip for Driver Gun
#2 Roberts (Square Drive) Tips for Driver Gun
#2 Phillips Screwdriver Tip 6" for Electrical Packs
3/16" Allen Wrench or Hex Key
9" or Longer Magnetic Bubble
For wall install only longer level for wall rail
Electrical Tester
1/2" Deep Drive socket for Drill Driver Gun
1/4" Deep Drive Socket for Drill Driver Gun
1/2" Box Wrench
Rachet handle with 1/2" socket and 1/4" socket
Utility Razor Knife
25' Tape Measure
Punch
250 lb Capacity Pry Bar
Additional Tools for Large Projects
Laser Leveler device
Dollies & Panel Carts
Installation Sequence
1. Connect vertical platforms (frames), leaving
all connections loose.
2. Starting at high point of floor (if possible)
level vertical platforms and tighten all
connections after leveling
3. Place electrical power harness in vertical
platforms (Do not Attach). Connect
festoons and pass-thru cables as needed.
Secure power harness to vertical platforms.
4. Place cable hangers in vertical platforms.
Route and install telecommunications
cabling.
5. Attach vertical platform corner & end trims.
6. Attach vertical platform faces.
7. Attach off-module upper storage
(open shelves & flipper door cabinets).
8. Attach Horizon work platforms (work
surfaces) and lower storage (pedestals &
laterals).
Layout Guidelines
xXtreme vertical platform (frame) runs require return
vertical platforms for proper support. The following
vertical platform support guidelines should be used.
1. A straight run of vertical platforms can be up to
10' long when supported at each end by a
minimum 24" wide return vertical platform
attached at 90 degrees.
2. Vertical platforms runs may extend to any length
provided 24" wide return vertical platforms are
placed every 10'.
Preparing for Installation
Take care examining the contents of each box
making sure small packages within boxes
are not overlooked. Sort and stage all of the
following:
Vertical Platforms (Frames)
Universal corner connector brackets
Straight line & corner connector bolts & nuts
End trim attachment brackets, bolts & nuts
Painted end trims
Painted stepping end & corner trims
Corner top cap kits
Electrical
Power harness & attachment screws
Festoons - 9" & 14"
Pass-Thru electrical harness
Power base feed or power poles & harness
Cable hanger kits
Horizontal Work Platforms (work surfaces)
Cantilever Brackets
Cantilever support post
Side support brackets
Attachment screws
xXtreme Standard Install Manual June 2018
4

Vertical Platforms
Vertical Platform Connections
Straight line connector bolt
5/16"-18 x 3"
Fig. 1
Corner connector bolt
5/16"-18 x 1 3/4"
Fig. 2
Fig. 3
Straight line Vertical Platform Connections
Fig. 4
First step in installation process is to locate the highest point
of the site floor and note it on the installation drawings. All
installations should begin with a 90 degree corner connection
of a work environment or cluster closest to the high point.
Glides on vertical platforms at the start of the installation are
factory set at 1/2".
xXtreme uses only two different connection bolts and one
type corner bracket for all configurations.
Straight line connector bolt ( 5/16" x 3") and nut - used when
connecting vertical platforms in a straight line. (Fig. 1)
Corner connector bolt ( 5/16" x 1 3/4")(no nut required) - used
when making a two, three or four way connection. (Fig. 2)
Corner Bracket - used to make two, three and four way
connections. (Fig. 3)
1. Line up two vertical platforms (Fig. 4)
2. Insert vertical platform alignment tool in top
square hole passing through both platforms
being connected. This levels both platforms.
3. Insert straight line connector bolts through
square holes located at the bottom of the
vertical platforms and loosely attach nuts.
attach nuts.
4. Remove alignment tool and insert connector
bolt and nut at top of platform. A third bolt
is required on 56" and 69" high platforms
5. Lower glides to floor as additional platforms
are added to the installation.
NOTE: Attach all vertical platforms before you
tighten bolts and level.
xXtreme Standard Install Manual June 2018
5

Vertical Platforms
Two, Three and Four way Corner Connections
Fig. 5
1. Arrange two vertical platforms into a 90 degree
angle configuratiion. Platforms should be aligned
in height and be approximately level. (Fig. 5)
2. Attach corner connector bracket to panels by
lining bracket up with the top square hole on
each platform.
3. Insert corner connector bolt through bracket
and platform upright of each platform.
4. Repeat steps 2 and 3 at the bottom of the
platform. A third bracket is required at the
middle of a 56" & 69" high platform.
5. Check the angle between the platforms with a
square to ensure they are aligned at a 90 degree
angle.
6. Repeat steps above for three & four way
connections.
Note: Attach all vertical platforms before you
tighten bolts and level.
Corner Brackets required per
height:
30"-2 Required
43" - 2 Required
56 & 69" - 3 Required
82 & 95" 4 Required
Corner
Connector Bracket
NOTE:
Hole in corner connector bracket denotes side
set to Vetical Platform. This side should always
be attached to a vertical platform for 2-way , 3
Way and 4-way connections.
xXtreme Standard Install Manual June 2018
6

Vertical Platforms
Off-Module Vertical Platform Connections
Fig. 6
Fig. 7
Wall Connector Channel
Fig. 8
Note: Faces on connecting side of platforms
must be in place prior to installing off-module
attached platform.
1. Existing platforms must be level and all
connection bolts must be tight.
2. Measure from end platform to establish the
correct position of off-module platform
attachment.
3. Assemble off-module attachment brackets
as shown in fig. 6 on platform to be attached off
module and loosely tighten.
4. Insert off-module attachment brackets into
horizontal channels of platform.
5. Position attached off-module platform.
Tighten all bolts with cams to connecting
platform (fig. 7). Position off-module
platform tight against connecting
platform and tighten locking bolt on off-
module attached platform.
Note: Be sure to level vertically attached off-module platform
while tigtening cam bolts.
1. Position wall connector on wall, making
sure bottom of connector is 1/2" from the
floor. Level connector and secure to wall.
2. Insert connector bolts through square
holes in vertical platforms and loosely
attach cams. (Fig. 8)
3. line vertical platform to be wall attached
up to wall connector channel and turn
connector bolts clock- wise until cams
lock into channel.
Align with end of Horizontal Rail
on Vertical Platform
Kit Contains four
brackets - 2 for each
side at top & bottom
of vertical platform
xXtreme Standard Install Manual June 2018
7

Vertical Platforms
Stack-On Vertical Platforms
Fig. 9
Fig. 10
Fig. 11
Stack-on vertical platforms can be added to any
base platform with no height limitations.
1. To install a stack-on veritcal platform, remove
top cap from platform you are adding to.
2. insert stackable extensions into each side of
add-on vertical platform lining up attachment
holes. Secure extensions with two screws
per side. (Fig. 9) (may be factory installed)
3. Insert extensions into top of vertical
platform making sure it is fully seated.
Secure with two screws per side.
Half Stack-on Vertical Platforms
Half Stack-on schedule:
18" Stack-on may be applied to 36" platform.
24" Stack-on may be applied to 48" platform.
30" Stack-on may be applied to 60" platform
1. Insert stackable extension into one side of
Stack-on vertical platform lining up attachment
holes. Secure extension with two screws.
(May be factory installed)
2. Insert half stackable extension into other
side of stack-on vertical platform and secure
with two screws. (Fig. 10) (may be factory installed)
3. Insert extensions into top of vertical platform
making sure it is fully seated. Secure with
screws. (Fig. 11)
Slugs must be punched
out before attachment
can be made.
xXtreme Standard Install Manual June 2018
8

Vertical Platforms
Door Platform Installation
Fig. 12
Fig. 14 Fig. 13
Door & frame installation requires a 36"
wide x 82" high opening to accommodate
the door platform attachment.
Straight line connection both sides of
frame:
1. Secure door frame to platform frames
using 5/8x18x13/4" long hex head
bolts.(see fig.12). Check frame for
level and squareness. Adjust levelling
glides.
Straight line connectiion on one side
of door frame and corner connection
on other side of frame:
1. Secure straight line side of door frame
to vertical platform using 5/8x18x13/4"
long hex head bolts.
2. On side with corner connection, attach
universal door corner brackets ( see
Fig. 14) to door frame using 5/8x18x
1/2" long hex head bolts. (see
Fig. 13)
3. Secure additional vertical platforms
to universal door corner
bracket to complete
installation. Adjust levelling
glides.
Universal Door Frame
Corner Connector
Bracket
NOTE: Door frame corner
connector bracket have three
sides without the threaded
nut connected.
NOTE: Door Platform shipped with brace in place of theshold.
xXtreme Standard Install Manual June 2018
9

Vertical Platform Trims
End Trim Installation
Fig. 1
Fig. 2
NOTE: STEPPING END TRIMS ARE 1/4" LONGER THEN STEPPING CORNER END TRIMS,
AND RADIUS AT BOTTOM MATCHES THE RADIUS OF TOP CAP.
1. Secure end trim bracket to square hole at
top of vertical platform with bolt and nut.
(fig. 1)
2. Secure end trim bracket to square hole at
bottom of vertical platform with bolt and nut.
Note: On 69" high vertical platforms secure a
third end trim bracket in center of platform.
3. Attach Black plastic transition cover to top
of end trim.
4. Snap end trim to brackets making
sure that legs on the black transition cover
enter and mate to the top cap. (fig. 2)
Stepping End Trims
1. Repeat step one above.
Note: For 13" stepping end trims only one
bracket is required. For 26" stepping end trims
two brackets are required.
2. Repeat step three and four above.
Stepping Corner End Trims
1. Repeat step one above.
Note: For 13" stepping corner end trims only one
bracket is required. For 26" stepping corner end
trims
two brackets are required.
2. Repeat step three and four above.
xXtreme Standard Install Manual June 2018
10

Vertical Platform Trims
90 Degree (2 Way) Corner Trim Installation
Fig. 3
Fig. 4
1. Snap alum 2 way corner trim to corner connector
brackets by securing onto one side of brackets and
rolling on.
2. Attach Black plastic square corner cover to
top of corner trim. (fig. 3)
180 Degree (3 Way) Corner Trim Installation
1. Snap alum 3 way corner trim to
corner connector brackets.
2. Attach Black plastic square corner cover to
top of corner trim. (fig. 4)
NOTE: ATTACH CORNER TRIM BEFORE
ATTACHMENT OF VERTICAL PLATFORM FACES
xXtreme Standard Install Manual June 2018
11

Vertical Platform Trims
Stepping Corner Trim Version 1 Installation
Fig. 5
Fig. 6
1. Snap alum 3 way corner trim to
corner connector brackets. (see Fig. 5)
2. Attach Black plastic square corner cover to
top of corner trim.
3. NOTE: In the event you have a drop down on
one side or both sides of the connection. You will
be supplied with the bracket shown below. This
bracket is only to be used in these specific
conditions. If this bracket is installed in other
conditions it will not allow certain trim to snap on.
Holes must be oriented to the 3 way conditions.
Stepping Corner Trim Version 2 Installation
1. Snap alum 2 way corner trim to
corner connector brackets. (see Fig. 6)
2. Attach Black plastic square corner cover to
top of corner trim.
Alum Corner Trim Version 2
xXtreme Standard Install Manual June 2018
12

Electrical
Electrical Components
Power Distribution
Pass-thru cable
connects to below
work platform power
harness
9" Festoon
9" Festoon
(Use for In-line
connections)
12" Festoon
(Use for round
and thru corner
conditions)
Power
Harness
&
Duplex
Receptacle
Pass-Thru cable
18" - 144"
Power Pole
w/Double Septum
Ceiling Power
Entry
WARNING
Risk of fire or electric shock. Do not electrically
connect a Power Harness to more than one supply
source. Disconnect power before servicing. Failure
to do so may cause electric shock and or personal
injury
Note: Power Feeds must be connected to
building power source by a Licensed Electrician.
Base Power Feed
Pass-Thru
Cable spans 18"
to 144"
Power Harness
12" Festoon
cable
3 way corner
xXtreme Standard Install Manual June 2018
13

Electrical
Electrical Installation Sequence
Fig. 1
Fig. 2
Fig. 3
Fig. 4
1. Power base feed or ceiling feed cables
should be connected to building power
before proceeding to step 2.
2. Set electrical power harness in place
but do not secure.(see Fig. 1)
3. Connect all festoon and pass-thru
cables required to complete connection.
(see Fig. 2)
4. Secure all power harness to vertical
platforms with #8 x 3/8" phillips head
screws. (see Fig. 3)
5. Attach duplex receptacles where req-
uired. Secure with screw.
(see Fig. 4)
6. Connect base or ceiling power feed
cable.
xXtreme Standard Install Manual June 2018
14

Electrical
Voice & Data Cable Hanger
Fig. 7
Fig. 6
1. Attach white plastic Cable Hanger strap
to metal mounting clip with #12 x 2" long
phillips truss head sheet metal screw
(black zinc). (see Fig. 5)
2. Place Cable Hanger at desired location,
dropping Cable Hanger between horizontal
rails of the vertical platform. (see Fig. 6)
3. Draw bottom of Cable Hanger strap up
around voice & data cables and secure to
top/side of hanger. (see Fig. 7)
Fig. 5
xXtreme Standard Install Manual June 2018
15

Electrical Installation Guide
12" Festoon
36"
36" Pass-Thru
Cable
Vertical Platform
42" Pass-Thru
Cable
36"
Vertical Platform
42"
Vertical Platform
36"
Vertical Platform
12" Festoon
9" Festoon
36"
Vertical Platform
36"
Vertical Platform
84" Pass-Thru
Cable
12" Festoon
NOTE: When pass-
thru cable encounters
two corner conditions,
go to next size pass
thru cable.
12" Festoon
12" Festoon
12" Festoon
Four way corner
condition
9" &12" Festoon
Electrical
Power Harness
Three way corner
condition
Two way corner
condition
Electrical Power
Harness
Pass-Thru Cable
xXtreme Standard Install Manual June 2018
16

Electrical Installation Guide
Floor & Wall Electrical Feeds
Locate vertical platform closest to building
power supply.
Power entry can be made from any point along
the bottom of the vertical platform. (except over glides)
1. Feed the 72" Liquid Tight conduit under & between
the bottom set of vertical platform horizontal
rails.
2. Bring closed end of liguid tight electrical power
feed up to the level of the power harness you
wish to power.
3. Attach closed end to power harness.
Note: xXtreme power harness's are non-
directional.
NOTE: Leave the open end at the junction box to
be wired by a licensed electrician.
Note: You may need to remove the raceway on the
bottom of the panel and cut it to allow access to the
panel by the base feed.
Connect to bldg. power
xXtreme Standard Install Manual June 2018
17

Electrical Installation Guide
Electrical Ceiling (Power Pole) Power Feed
Fig. 3
Fig. 2
Fig. 1
Fig. 4
Locate vertical platform closest to building
power supply in ceiling.
Power entry can be made from any point along
the top of the vertical platform.
1. Cut 12" from top cap of vertical platform that
ceiling feed will enter. (see fig. 1)
2. Slide power pole thru ceiling feed top cap
included with power pole assembly kit, and
attach top cap to vertical platform. (see fig. 2)
3. Move power pole up to ceiling tile and mark
ceiling tile and create cut out.
4. Install ceiling tile grommet. (included with
power pole assembly kit) (see fig. 3)
5. Bring power feed down to lever of power harness
you wish to power. (see fig. 4)
6. Connect power feed to power harness.
Note: xXtreme power harness's are non-
directional.
xXtreme Standard Install Manual June 2018
18

Horizontal Work Platform Installation
Work Platform Supports
Side Supports Brackets
Cantilever Brackets
Fig. 1
Fig. 2
Fig. 4
Fig. 3
Cantilever support brackets are non-handed.
Cantilever support brackets are shipped from the factory pre-assembled
in two parts consisting of the mounting post and the cantilever bracket.
1. Attach mounting post to the vertical platform
horizontal rail. (post can be slid along rail to
desired location. (See Fig. 2)
2. Attach cantilever bracket to mounting slots
on post, ensuring top hook is placed into the
second slot from the top (for standard 29"
work platform height)
3. Tap down on the cantilever bracket with
rubber mallet to ensure it is secure.
(see Fig. 3)
4. Align pre-drilled holes in under side of work
platforms with holes in cantilever bracket
and secure with screws.
NOTE: BACK EDGE OF WORK PLATFORMS SHOULD BE APPROX.
1 " OUT FROM VERTICAL PLATFORMS. (See Fig. 4)
Please see page 4.2 for diagram showing
recommended locations for cantilever brackets.
1 1/4"
1 1/4"
Side support brackets are non
handed and are ordered based
on the desired work platform
height ranging from 26 to 30".
Side support brackets are attached along the
horizontal rail and can be slid to the desired
attachment position. (See Fig 1)
Please see page 20 for diagram showing
recommended locations for side support
brackets.
See notes below to match up desk heights with components
for worksurface placement.
Glide is used to carry weight of
horizonal work platforms to the
floor and taking weight off of
vertical platforms.
This bolt is used to level
horizontal work platforms.
Clock wise turns will raise
the front edge of the
platform.
xXtreme Standard Install Manual June 2018
19

Horizontal Work Platform Installation
Work Platform Supports
Worksurface Bracket Usage:
XWSSB.29
XWSSB.28
XWSSB.27
XWSSB.30
No Ledge
Worksurface End Support Panel:
3" Ledge
Bracket used for Worksurface W/S at
30"h, No Ledge
Standard work surface bracket for use
with pedestal, W/S at 29"h
Note this is the standard usage
1" Ledge
Bracket used for counter cap
application and lower W/S at 28"h
2" Ledge
Bracket used for Worksurface W/S at
27"h
1. Press glide inserts into bottom of worksurface support
2. Turn glides in to bottom of glide inserts.
3. Install bottom panel clip to inside edge of lower end support panel, using screws provided
4. Align 0 degree brackets 1/16" from the top of the worksurface support panel on the side you
need them for attached to the worksurface.
5. Screw 0 degree brackets to worksurface support panel.
6. Attached lower panel clip to the bottom rail on the frame you are attaching to.
7. Attach 0 degree clips to worksurface, make sure you line up the gap at the rear of the
worksurface and the end panal at a 0 degree angle. Screw these items together.
8. Tighten cam on panel clip to frame rail, turn with allen key until the cam tightens.
0 degree bracket
Bottom panel clip
height to
bottom of
W/S
approx.
28"+
Worksurface suppor bottom
panel clip.
xXtreme Standard Install Manual June 2018
20

