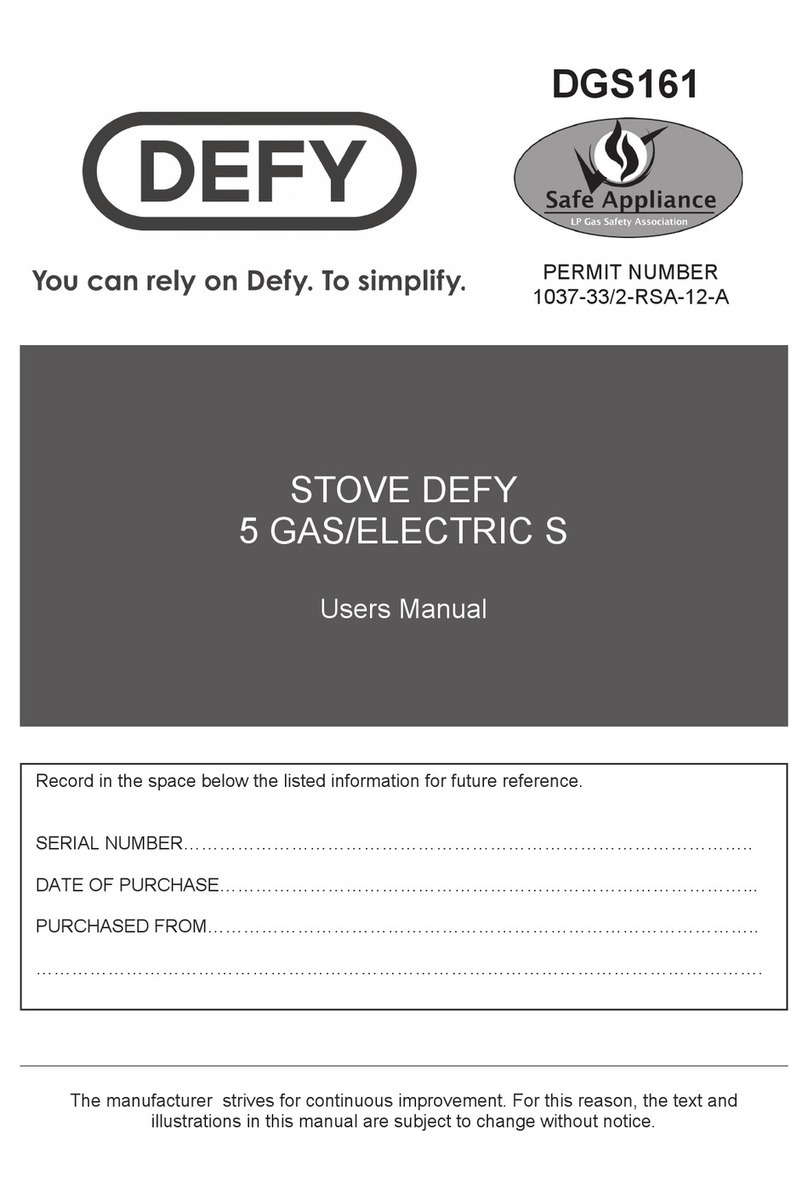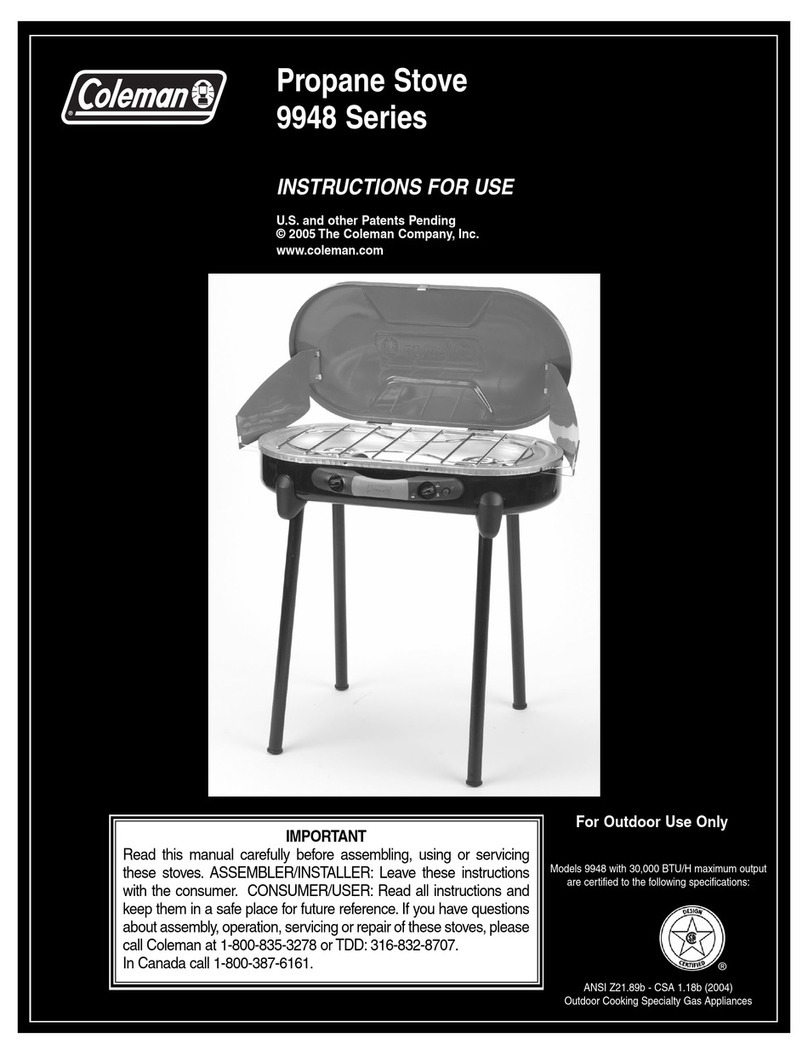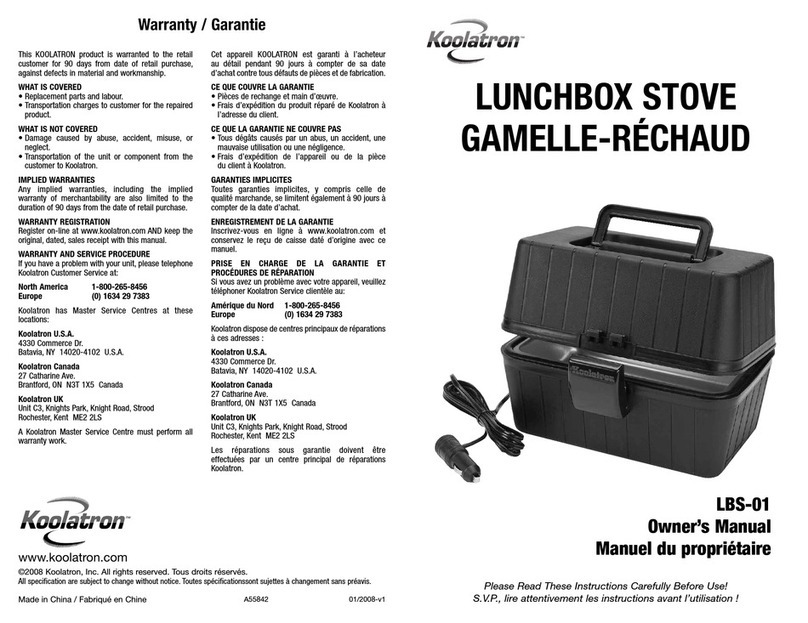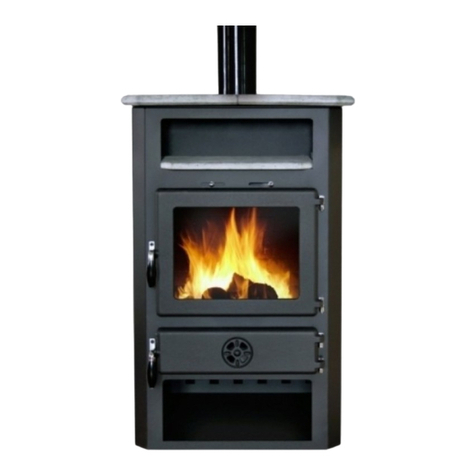Solas-Nua FS-16N RV User manual

Installation & Operation Manual
INSTALLER: Leave this manual with the appliance.
CONSUMER: Retain this manual for future reference.
This appliance may be installed in an aftermar-
ket, permanently located manufactured home
(USA only) or in a mobile home, where not pro-
hibited by local codes.
This appliance is for use only with the type of
gas indicated on the rating plate. This appli-
ance is not convertible for use with other gases,
unless a certified conversion kit is used.
Ce manual est disponsible en Français sur demande.
WARNING: If the information in these in-
structions is not followed exactly, a fire or
explosion may result causing property dam-
age, personal injury or loss of life.
WHAT TO DO IF YOU SMELL GAS
Do not try to light any appliance.
Do not touch any electrical switch; do not
use any phone in your building.
Immediately call your gas supplier from a
neighbor’s phone. Follow the gas sup-
plier’s instructions.
If you cannot reach your gas supplier, call
the fire department.
- Installation and service must be performed by
a qualified installer, service agency or the gas
supplier.
- Do not store or use gasoline or other flam-
mable vapors and liquids in the vicinity of this
or any other appliance.
This manual specifies the installation and opera-
tion requirements for the Solas Nua Freestanding
Stove Model Nos. FS-16N RV / TV.
FS-16P RV / TV.
Report # 361-F-026-5

2
IMPORTANT SAFETY INFORMATION 3
SPECIFICATIONS 4
INSTALLATION REQUIREMENTS 5
MASSACHUSETTS REQUIREMENTS 6
VENTING 7
ASSEMBLY & INSTALLATION 14
GAS CONNECTION 21
LIGHTING AND OPERATION 22
COPRECI CONTROL SYSTEM 24
TROUBLESHOOTING 32
MAINTENANCE 33
MAINTENANCE LOG FORMS 35
REPLACEMENT PARTS LIST 36
CONTROL SCHEMATIC 37
INSTALLATION RECORD FORM 38
WARRANTY INFORMATION 39
TABLE OF CONTENTS
WE STRONGLY SUGGEST THAT YOU READ THIS MANUAL THOROUGHLY BEFORE BE-
GININNG THE INSTALLATION OF THE SOLAS NUA FREESTANDING DIRECT VENT GAS
STOVE. ALTHOUGH THE BASIC REQUIREMENTS FOR THE INSTALLATION OF ALL DI-
RECT VENT GAS STOVES ARE SIMILAR, EACH SPECIFIC PRODUCT HAS ITS OWN
UNIQUE SET-UP AND INSTALLATION REQUIREMENTS THAT MUST BE FOLLOWED EX-
ACTLY. PLAN YOUR INSTALLATION IN ADVANCE BY CAREFULLY REVIEWING ALL
THE INFORMATION CONTAINED IN THIS MANUAL.

3
IMPORTANT SAFETY INFORMATION
The installation must conform with local codes or, in the absence of local codes, with the National Fuel
Gas Code, ANSI Z223.1 or the Canadian Installation Code, CAN/CGA B149.
A manufactured home (USA only) or mobile home OEM installation must conform with the Manufactured
Home Construction and Safety Standard, Title 24 CFR, Part 3280 or when such a standard is not applica-
ble, the Standard for Manufactured Home Installations, ANSI/BCSBCS A225.1, or Standard for Gas
Equipped Recreational Vehicles and Mobile Housing, CSA Z240.4.
The appliance and its appliance main gas valve must be disconnected from the gas supply piping system
during any pressure testing of that system at test pressures in excess of 1/2 psi (3.5 kPa).
The appliance must be isolated from the gas supply piping system by closing its equipment shutoff valve
during any pressure testing of the gas supply piping system at test pressures equal to or less than 1/2 psi (3.5
kPa).
The installation must provide for adequate ventilation air to the appliance.
This gas appliance must not be connected to a chimney flue serving a separate solid-fuel burning appliance.
The appliance, when installed, must be electrically grounded in accordance with local codes, or, in the
absence of local codes, with the National Electrical Code ANSI/NFPA 70, or the Canadian Electrical Code,
CSA C22. 1.
When the appliance is installed directly on carpeting or non-ceramic tile or other combustible material other
than wood flooring, the appliance shall be installed on a metal or wood panel extending the full width and
depth of the appliance. A commercially available hearth pad meets this requirement.
The appliance area must be kept clear and free from combustible materials, gasoline and other flammable
vapors and liquids.
The flow of combustion and ventilation air must not be obstructed.
Do not use this appliance if any part has been under water. Immediately call a qualifed service technician
to inspect the appliance and to replace any part of the control system and any gas control which has been
under water.
Due to high temperatures, the appliance should be located out of traffic and away from furniture
and draperies.
Children and adults should be alerted to the hazards of high surface temperatures and should stay
away to avoid burns or clothing ignition.
Young children should be carefully supervised when they are in the same room as the appliance.
Clothing or other flammable material should not be placed on or near the appliance.
Any screen or guard removed for servicing an appliance must be replaced prior to operating the
appliance.
Installation and repair should be done by a qualified service person. The appliance should be
inspected before use and at least annually by a professional service person. More frequent cleaning
may be required due to excessive lint from carpeting, bedding material, etc. It is imperative that the
control compartments, burners and circulating air passageways of the appliance be kept clean.
WARNING: Do not operate the appliance with the glass front removed, cracked or broken.
Replacement of the glass should be done by a licensed or qualified service person.
WARNING: Use only glass assembly, P/N 16-510 which includes the glass panel, frame and gasket.
Do not use substitute materials. Do not strike or slam the glass front. Do not use
abrasive cleaners. Do not clean when hot.

4
SPECIFICATIONS
INPUT Natural Gas Propane (LP)
Input Rating-Btu/hr 13,500 13,500
Min. Input-Btu/hr 7,500 7,500
Orifice-DMS #53 #58
GAS SUPPLY
Manifold Pressure 4.8”w.c. / 1.2kPa 10.0”w.c. / 2.5kPa
Min. Supply Pressure 5.5”w.c. / 1.4kPa 11.0”w.c. / 2.8kPa
Max. Supply Pressure 10.0”w.c. / 2.5kPa 13.0”w.c. / 3.3kPa
It is recommended that the pilot flame be turned off if the appliance will not be in use for an extended
period of time.
This appliance is equipped for use with the fuel type indicated on the rating plate.
This appliance has been certified by OMNI-Test Laboratories, Inc. to ANSI Z21.88a-2007 • CSA 2.33a-
2007Vented Gas Fireplace Heaters and CAN/CGA-2.17-M91, Gas-Fired Appliances for Use At High
Altitudes.
The Solas Nua Freestanding Stove is approved for installation at elevations up to 2000 feet in the U.S. and
1370 meters (4500 feet) in Canada without change. If your installation is at an elevation greater than these,
consult with the local authority having jurisdiction for gas product installations to determine their specific
requirements for high altitude installations.
Overall Dimensions

5
INSTALLATION REQUIREMENTS
MINIMUM CLEARANCES TO COMBUSTIBLE CONSTRUCTION
Stove to L. Side Wall (A) 1” (25mm) Stove top to Ceiling (E) 19” (483mm)
Stove to R. Side Wall (B) 1” (25mm) Stove Top To 12” Mantel (F) 7” (178mm)
Stove to Rear Wall (C) 1” (25mm) Vent Pipe to Adjacent Materials 1.5” (38mm)
Stove to Corner Wall (D) 1” (25mm)
When the appliance is installed directly on carpeting or non-ceramic tile or other combustible material
other than wood flooring, the appliance shall be installed on a metal or wood panel extending the full width
and depth of the appliance. A commercially available hearth pad meets this requirement.
Several issues must be addressed when selecting a suitable location for your Solas Nua Freestanding Stove.
The minimum clearances to combustible construction are listed below. In addition, access to the gas supply
must be considered. The location of the stove will also affect the venting requirements and you must be
certain the location will allow compliance with the venting requirements shown on page 8. You must also
insure that your installation provides adequate accessibility clearance for servicing and proper opera-
tion.Installation and repair should be done by a qualified service person. The appliance should be inspected
before use and at least annually by a professional service person. More frequent cleaning may be required
due to excessive lint from carpeting, bedding material, etc. It is imperative that the control compartment,
burners and circulating air passageways of the appliance be kept clean.
CORNER
WALLS
A: Left Side Wall -1” (25mm)
B: Right Side Wall -1” (25mm)
C: Rear Wall -1” (25mm)
D: 1” (25mm)
E: Ceiling - 19” (483mm)
F: to Mantel - 5” (127mm)
G: Mantel Dept Max - 12” (305mm)
CEILING MANTEL
A B
D
C
D
E G
F

6
INSTALLATION REQUIREMENTS
The gas fireplace is shipped with a plugged 3/8” Stainless Steel Flex Connector exiting the bottom rear of
the stove. The gas supply piping should have a separate gas shutoff valve and a 1/8” NPT plugged tapping
upstream of the valve. The stove and its main control valve must be disconnected from the gas supply pip-
ing system during any pressure testing of that system at test pressures in excess of 1/2 psi (3.5 kPa). The
stove must be isolated from the gas supply piping system by closing the main control valve during any
pressure testing of the gas supply system at test pressures equal to or less than 1/2 psi (3.5kPa) After the gas
supply has been connected, use a commercial gas leak detector or apply a soapy water solution to all fit-
tings to check for gas leaks. Never use a flame to test for leaks.
REQUIREMENTS FOR THE COMMONWEALTH OF MASSACHUSETTS
This product must be installed by a licensed plumber or gas fitter when installed within the Com-
monwealth of Massachusetts. If this appliance is installed in a dwelling, building or structure used in
whole or in part for residential purposes and the installation includes a horizontal vent termination
that is less than seven (7) feet above the finished grade in the area of the venting, including but not
limited to decks and porches, a hard-wired carbon monoxide detector with an alarm and battery
back-up must be installed on the floor level of the dwelling, building or structure where the appli-
ance is to be installed.
Additionally, a hard-wired or battery operated carbon monoxide detector with an alarm must be in-
stalled on each additional level of the dwelling, building or structure served by the appliance. It shall
be the responsibility of the property owner to secure the services of qualified licensed professionals
for the installation of hard-wired carbon monoxide detectors.
In the event that the horizontally vented appliance is installed in a crawl space or attic, the hard-
wired carbon monoxide detector with alarm and battery back-up may be installed on the next adja-
cent floor level.
In the event that this requirement cannot be met at the time of completion of the installation of the
appliance, the owner shall have a period of thirty (30) days to comply with the requirement. How-
ever, during said thirty (30) day period, a battery operated carbon monoxide detector with alarm
must be installed.
Each carbon monoxide detector as required in accordance with the above provisions must comply
with NFPA 720 and be ANSI/UL 2034 and IAS certified.
In addition when the vent termination is less than seven (7) feet above finished grade a metal or plas-
tic identification plate must be permanently mounted to the exterior of the building at a minimum
height of eight (8) feet above grade directly in line with the exhaust vent terminal. The sign shall
read, in print size no less than one-half (1/2) inch in size, “GAS VENT DIRECTLY BELOW. KEEP
CLEAR OF ALL OBSTRUCTIONS”.
A COPY OF THESE INSTRUCTIONS PLUS ALL VENTING INSTRUCTIONS WHICH IN-
CLUDE PARTS LISTS, AND/OR ALL VENTING DESIGN INSTRUCTIONS MUST REMAIN
WITH THE STOVE AT THE COMPLETION OF THE INSTALLATION.
ATTENTION INSTALLERS: Mark below which venting system was used in the installation. These
instructions must remain with the Installation & Operation Manual.
Simpson DuraVent GS/PRO®Selkirk Direct-Temp®Security Secure Vent™
AmeriVent Direct™ Metal Fab Direct Vent ICC Direct Vent

7
VENTING
The Solas Nua Freestaning Direct Vent Gas Stove has been tested and listed for installation with 4” X 6
5/8” Simpson DuraVent GS/Pro®, Selkirk Direct-Temp®, Security Secure Vent™, AmeriVent Direct™, Metal
Fab Direct Vent and ICC EXCELDirectventing components. Although you may use the pipe components
(straight pipe, elbows, etc.) from any of the listed manufacturers, you may only use the vent terminations
(caps) listed in the chart on page 8. For installations where a snorkel is needed, please note that only three
snorkels are approved for use. Please plan your installation accordingly.
For all specific venting installation requirements, follow the installation instructions included by the venting
manufacturer with the venting system components you have chosen.
Please note:
For venting configurations that include no vertical rise, a total horizontal vent run of up to 30 inches
(and including one 45° elbow) is allowed. However, if your installation has room to add a vertical pipe
section, we suggest adding at least one foot of vertical rise to the system.
For venting configurations that include vertical rise, it is assumed that the installation will include at
least one 90° elbow. Up to three additional 90° elbows (or equivalent 45° elbows) may also be used.
The total venting may not exceed 20 feet of vertical rise and/or 10 feet horizontal run. Refer to the
venting charts starting on pages 10 & 11 for specific details while you plan your installation. Note:
The number of elbows impacts the maximum allowable horizontal vent run.
If the stove is top vented, the venting may be terminated with either a vertical or horizontal vent cap de-
pending on the specifics of the installation. Refer to the venting charts starting on pages 9&10 for spe-
cific venting requirements and see the chart on page 8 for a list of approved vent caps before you plan
your installation.
The Solas Nua Freestanding Stove is shipped with a custom Simpson DuraVent GS® starter section that
is specifically designed for the Solas Nua. Regardless of the venting brand you chose, you must use the
starter section provided . All of the venting brands listed for use with the Solas Nua Freestanding are
compatible with the provided starter section. For venting system installation details, refer to the instruc-
tions provided with the venting system you have chosen. Each brand has specific installation require-
ments that must be followed to insure a safe and functional venting system for your stove.

8
Just as with any other vented device, vertical vent rise creates draft (negative pressure) in the firebox as the
exhaust gases heat up. If this draft becomes excessive, it can affect the performance or appearance of the
fire. The Solas Nua Freestanding Stove includes air and exhaust restrictors that are used to balance the
draft in the fireplace to the optimal level for installations where excessive draft might occur. The venting
charts on pages 9 and 10 provide an easy means for determining whether your specific installation requires
inlet air or exhaust restrictors or both. To make the determination about whether air or exhaust restrictors
are needed, a venting chart worksheet is provided on page 11. Follow the instructions and fill in the work-
sheet for your particular installation. This will allow you to determine the recommended restrictor settings
for your exact installation. Although this might appear to be a complicated process at first glance, it is
really quite straight-forward and the result will be a fire that looks and performs as intended. Several ex-
amples of worksheet calculations are shown on page 12 to help guide you.
Please be sure to note that:
1. There are separate venting charts for Natural Gas and LP Gas. Refer to the appropriate chart for your
fuel type to determine your specific restrictor requirements. The settings in the charts have been deter-
mined based on extensive testing.
2. Determine the total vertical vent rise and total horizontal vent run for your installation. All measure-
ments are made from the center of the vent opening in the back of the fireplace.
3. If your stove will not be venting directly though an outside wall to a horizontal termination or if more
than 30” of horizontal vent run is required, some vertical vent rise will be required for the fireplace to
function and vent properly. Elbows will also be required for those installations. However, installations
are limited to a maximum of four 90° elbows (or 45° elbow equivalents).
4. Note: Two 45° elbows equal one 90° elbow.
5. The recommended restrictor settings in the venting charts allow up to two 90° elbows (or 45° elbow
equivalents) to be used without affecting the restrictor settings. Additional elbows will require that you
calculate a new equivalent horizontal run for your installation to account for the additional flow resis-
tance caused by the extra elbows. For the purposes of calculating the equivalent horizontal vent run,
each additional 90° elbow is equivalent to three feet of horizontal vent run. The total horizontal vent
run including elbow equivalents can not exceed 10 feet.
6. The maximum vertical vent rise can not exceed 20 feet.
7. There are two exhaust restrictors that are provided with your Solas Nua Stove . They are labeled “A”
and “B”. The A restrictor provides less exhaust restriction than B.
8. An air restrictor plate is also provided with your stove. It is a ring with bendable tabs that can be set to
adjust the amount of restriction in the air supply system. Once the appropriate number tabs are bent
open (in accordance with the requirements for your installation), the plate is inserted between the stove
and the vent starter pipe.
USING THE VENTING CHARTS
The location of the vent termination must meet the requirements of the current edition of ANSI Z223.1/
NFPA 54, National Fuel Gas Code or CAN B419.1, Natural Gas and Propane Installation Code and the
requirements shown on page 15 of this manual.

9
0 1 2 2½ 3 4 5 6 7 8 9 10
20 B 4 B NU B NU B NU B NU B NU B NU B NU B NU B NU B NU B NU 20
19 B 4 B NU B NU B NU B NU B NU B NU B NU B NU B NU B NU B NU 19
18 B 4 B NU B NU B NU B NU B NU B NU B NU B NU B NU B NU B NU 18
17 B 4 B NU B NU B NU B NU B NU B NU B NU B NU B NU B NU B NU 17
16 B 4 B NU B NU B NU B NU B NU B NU B NU B NU B NU B NU B NU 16
15 B 4 B NU B NU B NU B NU B NU B NU B NU B NU B NU B NU B NU 15
14 B NU B NU B NU B NU B NU B NU B NU B NU B NU B NU B NU B NU 14
13 B NU B NU B NU B NU B NU B NU B NU B NU B NU B NU B NU B NU 13
12 B NU B NU B NU B NU B NU B NU B NU B NU B NU B NU B NU B NU 12
11 B NU B NU B NU B NU B NU B NU B NU B NU B NU B NU B NU B NU 11
10 B NU B NU B NU B NU B NU B NU B NU B NU B NU B NU B NU B NU 10
9 B NU B NU B NU B NU B NU B NU B NU B NU B NU B NU B NU 9
8 B NU B NU B NU B NU B NU B NU B NU B NU B NU B NU B NU 8
7 B NU B NU B NU B NU B NU B NU B NU B NU B NU B NU B NU 7
6 B NU B NU B NU B NU B NU B NU B NU B NU B NU B NU B NU 6
5 B NU B NU B NU B NU B NU B NU B NU B NU B NU B NU B NU 5
4 B NU B NU B NU B NU B NU B NU B NU B NU B NU B NU B NU 4
3 B NU B NU B NU B NU B NU B NU B NU B NU B NU B NU B NU 3
2 A NU A NU A NU A NU A NU A NU A NU A NU A 4 A 4 A 4 2
1 A NU A NU A NU A NU A NU A NU A NU A NU A 4 A 4 A 4 1
0 NU NU NU NU NU NU NU NU 0
0 1 2 2½ 3 4 5 6 7 8 9 10
VERTICAL RISE IN FEET
HORIZONTAL RUN IN FEET
EXHAUST RESTRICTOR
A or B
NU = NOT USED
AIR RESTRICTOR
1—6 TABS OPEN
NU = NOT USED
KEY
VERTICAL TERMINTIONS
NOT ALLOWED
NOT ALLOWED
NATURAL GAS VENTING CHART

10
0 1 2 2½ 3 4 5 6 7 8 9 10
20 B 4 B 5 B 5 B 5 B 5 B 5 B 5 B 5 B 5 B 5 B 5 B 5 20
19 B 3 B 5 B 5 B 5 B 5 B 5 B 5 B 5 B 5 B 5 B 5 B 5 19
18 B 3 B 5 B 5 B 5 B 5 B 5 B 5 B 5 B 5 B 5 B 5 B 5 18
17 B 3 B 5 B 5 B 5 B 5 B 5 B 5 B 5 B 5 B 5 B 5 B 5 17
16 B 2 B 4 B 4 B 4 B 4 B 4 B 4 B 4 B 4 B 4 B 4 B 4 16
15 B 2 B 4 B 4 B 4 B 4 B 4 B 4 B 4 B 4 B 4 B 4 B 4 15
14 B 2 B 2 B 2 B 2 B 2 B 2 B 2 B 2 B 2 B 2 B 2 B 2 14
13 B 2 B 2 B 2 B 2 B 2 B 2 B 2 B 2 B 2 B 2 B 2 B 2 13
12 B 2 B 2 B 2 B 2 B 2 B 2 B 2 B 2 B 2 B 2 B 2 B 2 12
11 B 3 B 3 B 3 B 3 B 3 B 3 B 3 B 3 B 3 B 3 B 3 B 3 11
10 B 3 B 3 B 3 B 3 B 3 B 3 B 3 B 3 B 3 B 3 B 3 B 3 10
9 B 3 B 3 B 3 B 3 B 3 B 3 B 3 B 3 B 3 B 3 B 3 9
8 B 4 B 4 B 4 B 4 B 4 B 4 B 4 B 4 B 4 B 4 B 4 8
7 B 4 B 4 B 4 B 4 B 4 B 4 B 4 B 4 B 4 B 4 B 4 7
6 B 4 B 4 B 4 B 4 B 4 B 4 B 4 B 4 B 4 B 4 B 4 6
5 B NU B NU B NU B NU B NU B NU B NU B NU B NU B NU B NU 5
4 B NU B NU B NU B NU B NU B NU B NU B NU B NU B NU B NU 4
3 B NU B NU B NU B NU B NU B NU B NU B NU B NU B NU B NU 3
2 A NU A NU A NU A NU A NU A NU A NU A NU A NU A NU A NU 2
1 A NU A NU A NU A NU A NU A NU A NU A NU A NU A NU A NU 1
0 NU NU NU NU NU NU NU NU 0
0 1 2 2½ 3 4 5 6 7 8 9 10
VERTICAL RISE (FEET)
HORIZONTAL RUN (FEET)
NOT ALLOWED
EXHAUST RESTRICTOR
A or B
NU = NOT USED
AIR RESTRICTOR
1—6 TABS OPEN
NU = NOT USED
KEY
LP GAS VENTING CHART
VERTICAL TERMINATIONS
NOT ALLOWED

11
VENTING CHART WORKSHEET
A. FUEL TYPE: NATURAL GAS LP GAS (PROPANE)
B. TOTAL VERTICAL VENT RISE (MEASURED FROM HORIZONTAL CENTERLINE OF VENT OPENING ON THE
BACK OF THE STOVE FOR REAR VENT APPLICATIONS, OR FROM THE STOVE TOP FOR VERTICAL VENT AP-
PLICATIONS, TO THE HORIZONTAL CENTERLINE OF THE VENT CAP (FOR HORIZONTAL VENT CAPS) OR TO
THE FLANGE ON THE CAP (FOR VERTICAL CAPS): _____________ FEET
C. TOTAL HORIZONTAL VENT RUN (MEASURED FROM THE VERTICAL CENTERLINE OF THE VENT OPENING
ON THE BACK OF THE STOVEFOR REAR VENT APPLICATIONS, OR FROM THE STOVE TOP FOR VERTICAL
VENT APPLICATIONS, TO THE FLANGE ON THE CAP (FOR HORIZONTAL CAPS) OR TO THE VERTICAL CEN-
TERLINE OF THE CAP (FOR VERTICAL CAPS): _____________ FEET
NOTE: THE VERTICAL VENT RISE AND HORIZONTAL VENT RUN ARE THE OFFSETS IN THE LOCATIONS OF VENT
CAP RELATIVE TO THE VENT OPENING ON THE FIREPLACE. VENT PIPE THAT RUNS AT 45° HAS BOTH A VERTI-
CAL RISE AND HORIZONTAL RUN. SNORKEL CAPS HAVE BUILT-IN VERTICAL RISE THAT MUST BE COUNTED.
D. TOTAL NUMBER OF 90° ELBOWS: _______ NOTE: SNORKELS COUNT AS 2- 90° ELBOWS
E. TOTAL NUMBER OF 45° ELBOWS: _______
TERMINATION (CAP) TYPE: HORIZONTAL VERTICAL SNORKEL
VENT BRAND:
Simpson DuraVent GS/Pro®Selkirk Direct-Temp®Security Secure Vent™
AmeriVent Direct™ Metal Fab Direct Vent ICC EXCELDirect
VENT CAP MODEL NO: _______________ NOTE: SEE APPROVED VENT CAPS ON PAGE 8
EXHAUST AND AIR INLET RESTRICTORS CALCULATOR
A. Fuel Type ________
B. Total Vertical Vent Rise: ________ feet
C. Total Horizontal Vent Run (Actual): ________ feet
D. 90° Elbows Needed: ________
E. 45° Elbows Needed: ________
F. Total 90° Elbows Equivalent: D +(E x ½) = ________
G. 90° Elbows in Excess of 2: F - 2 = ________
H. Additional Horiz. Feet Equivalent: G x 3 = ________ feet
I. Horizontal Vent Run (Equivalent): C + H = ________ feet
Find _____ Chart Settings for:
B._________ feet Vertical Rise and I.__________ feet Horizontal Run (Equivalent).
Exhaust Restrictor Required: N Y IF YES: A or B
Air Restrictor Required: N Y IF YES: Number of Tabs Open: _______

12
A. Fuel: Natural Gas
B. Total Vertical Vent Rise: 12 feet
C. Total Horiz. Vent Run (Actual): 0 feet
D. 90° Elbows Needed: 1
E. 45° Elbows Needed: 0
F. Total 90° Elbows Equivalent : 0
G. 90° Elbows in Excess of 2: 0
H. Additional Horiz. Feet Equivalent 0
I. Total Horizontal Vent Run (Equivalent): 0
Use Natural Gas Chart Settings for:
12 feet Vertical Rise, 0feet Horizontal Run.
Exhaust Restrictor Used: B
Air Restrictor Tabs Open: Restrictor Not Used
A. Fuel: Natural Gas
B. Total Vertical Vent Rise: 6feet
C. Total Horizontal Vent Run (Actual): 6 feet
D. 90° Elbows Needed: 3
E. 45° Elbows Needed: 0
F. Total 90° Elbows Equivalent: 3+(0 x ½) = 3
G. 90° Elbows in Excess of 2: 3 - 2 = 1
H. Additional Horiz. Feet Equivalent: 1 X 3 = 3
I. Total Horiz. Vent Run (Equivalent) 6 + 3 = 9
Use Natural Gas Chart Settings for:
6feet Vertical Rise, 9 feet Horizontal Run.
Exhaust Restrictor Required: B
Air Restrictor Tabs Open: Restrictor Not Used
A. Fuel: LP Gas
B. Total Vertical Vent Rise: 10 feet
C. Total Horizontal Vent Run (Actual): 7 feet
D. 90° Elbows Needed: 2
E. 45° Elbows Needed: 2
F. F. Total 90° Elbows Equivalent:2+(2 x ½) = 3
G. 90° Elbows in Excess of 2: 3 - 2 = 1
H. Additional Horiz. Feet Equivalent: 1 x 3 = 3
I. Total Horiz. Vent Run (Equivalent): 7 + 3 = 10
Use LP Gas Chart Settings for:
10 feet Vertical Rise, 10 feet Horizontal Run.
Exhaust Restrictor Required: B
Air Restrictor Tabs Open: 3
A. Fuel: LP Gas
B. Total Vertical Vent Rise: 2feet
C. Total Horizontal Vent Run (Actual): 10 feet
D. 90° Elbows Needed: 2
E. 45° Elbows Needed: 0
F. Total 90° Elbows Equivalent: 2+(0 x ½) = 2
G. 90° Elbows in Excess of 2: 2 - 2 = 0
H. Additional Horiz. Feet Equivalent: 0 x 3 = 0
I. Total Horiz.Vent Run (Equivalent): 10 + 0 = 10
Use LP Gas Chart Settings for:
2 feet Vertical Rise, 10 feet Horizontal Run.
Exhaust Restrictor Used: A
Air Restrictor Tabs Open: Restrictor Not Used
A. Fuel: Natural Gas
B. Total Vertical Vent Rise: 0feet
C. Total Horiz. Vent Run (Actual): 0 feet
D. 90° Elbows Needed: 0
E. 45° Elbows Needed: 0
F. Total 90° Elbows Equivalent : 0
G. 90° Elbows in Excess of 2: 0
H. Additional Horiz. Feet Equivalent 0
I. Total Horizontal Vent Run (Equivalent): 0
Use Natural Gas Chart Settings for:
0feet Vertical Rise, 0feet Horizontal Run.
Exhaust Restrictor Used: Restrictor Not Used
Air Restrictor Tabs Open: Restrictor Not Used
A. Fuel: LP Gas
B. Total Vertical Vent Rise: 1feet
C. Total Horizontal Vent Run (Actual): 3 feet
D. 90° Elbows Needed: 2
E. 45° Elbows Needed: 0
F. F. Total 90° Elbows Equivalent:2+(0 x ½) = 2
G. 90° Elbows in Excess of 2: 2 - 2 = 0
H. Additional Horiz. Feet Equivalent: 0 x 3 = 0
I. Total Horiz. Vent Run (Equivalent): 3 + 0 = 3
Use LP Gas Chart Settings for:
1 feet Vertical Rise, 3feet Horizontal Run.
Exhaust Restrictor Used: Restrictor Not Used
Air Restrictor Tabs Open: Restrictor Not Used
VENTING CHART WORKSHEET EXAMPLES

13
VENT TERMINAL CLEARANCES
Venting terminals shall not be recessed into a wall or siding.

14
UNPACKING AND INSTALLING THE SOLAS NUA FREESTANDING STOVE
By now, you will have removed the packaging from around the Stove. Locate the box containing the mis-
cellaneous components required to complete the unit. This box will contain the following items:
1) Installation and operation Manual
2) A/C Adapter
3) Vent Restrictor Kit
4) Glass Media (burner)
5) Remote Control
6) Battery Pack
7) Levelling bolts(4)
8) Blow-Off Relief Door
The stove has been bolted to the pallet from underneath the pallet using 4 hex head bolts.
These bolts should be removed, and the stove carefully lifted from the pallet.
Tilt the stove and fit the 4 leveling bolts as shown.
ASSEMBLY & INSTALLATION
1
2
3
4
5
6 7
8
Leveling Bolts

15
ASSEMBLY & INSTALLATION
Venting Installation:
The Solas Nua Freestanding Stove is shipped with a custom Simpson DuraVent GS® starter section that
is specifically designed for the Solas Nua. Regardless of the venting brand you chose, you must use
the starter section provided . All of the venting brands listed for use with the Solas Nua Freestanding
are compatible with the starter section provided . For venting system installation details, refer to the in-
structions provided with the venting system you have chosen. Each brand has specific installation re-
quirements that must be followed to insure a safe and functional venting system for your stove.
The Solas Nua Freestanding is shipped from the factory configured for either Rear Venting or Top
Venting as requested.
Prior to connecting your vent system to the stove, please refer to the venting section (pages 7-13) of this
manual to determine whether your installation will require the addition of flow restrictors to the com-
bustion air inlet system or the exhaust outlet or both. Refer to the venting section that starts on page 7
to make that determination.
If your installation does require an air restrictor or exhaust restrictor or both, these must be installed be-
fore you connect your vent system to the stove. Again, refer to the venting information starting on page
8 to determine the specific restrictor requirements for your specific installation. To install the Air Intake
and Exhaust Restrictors please proceed as follows:
1. Remove the top panel of the stove by unscrewing the 4
decorative fasteners.
2. Remove the rear panel of the stove.
3. Remove the Vent adapter attached to the unit by 4 #10
Sheetmetal screws, taking car not to damage the ceramic fiber
gasket.
4. The exhaust restrictor is installed by placing it through the
exhaust outlet pipe and resting it on the internal baffle in the
firebox. It is held in place with a movable retainer clip. Sim-
ply hold the restrictor down against the baffle and push the
retainer up and tighten screw to secure the restrictor. Note:
Please take care to insure that the exhaust restrictor is cen-
tered in the exhaust outlet. Improper alignment could ad-
versely affect the appearance of the flames. Refer to the adja-
cent photographs for placement of the exhaust restrictor and
clip.
INSERTING THE EXHAUST
RESTRICTOR
EXHAUST RESTRICTOR
PROPERLY INSTALLED

16
5. If the air restrictor ring is required, first
determine the number of tabs that must be
bent open. Before bending any tabs, align the
mounting holes in the ring over the four
mounting holes on the back of the stove.
When selecting the tabs to bend, it is impor-
tant to maintain the most symmetrical pattern
possible. The first tabs bent must be opposite
each other and oriented horizontally. If only
one tab is specified, orient the ring over the
pilot holes so the split tabs are oriented hori-
zontally and bend up two opposing half-tabs.
Additional tabs should be evenly spaced rela-
tive to the first two. With the appropriate
tabs bent, re-align the mounting holes in over
the pilot holes keeping the proper orientation
AND with the bent tabs facing away from the stove body.
6. Place the vent starter pipe gasket on the back of the stove aligning the holes in the gasket with the
pilot holes on the rear of the fireplace.
7. Align the inner pipe of the vent starter pipe with the exhaust outlet pipe on the fireplace. The vent
pipe will fit tightly over the fireplace pipe. Gently push the starter pipe on to the fireplace pipe until the
outer pipe flange makes contact with the vent pipe gasket. Be sure that the holes in the starter pipe
flange align with the gasket and pilot holes. When the flange contacts the gasket, install the four #10
sheet metal screws to secure in place.
If the optional convection blower kit, # FS16-1000, was purchased for this installation, it should
be installed at this time. Please refer to the installation instructions supplied with the blower kit
for detailed installation instructions.
8. Refit the stoves rear panel.
ASSEMBLY & INSTALLATION
AIR RESTRICTOR
RING Vent Starter
TABS FACING
AWAY FROM
FIREBOX
GASKET

17
ASSEMBLY & INSTALLATION
Final Firebox Assembly
1. Remove the front stove panel as shown.
2. Using a 7/16” socket or wrench loosen and remove the 3 hex retaining bolts
at the top of the glass frame.
3. While holding the glass panel and glass frame
along the outer edges, tip the top of the glass
frame forward a few inches.
4. Wrap your fingers around the frame and hold
the glass and frame together while you lift the
frame up and out of the lower glass retainer. Set
the glass and frame assembly aside in a safe
place.
Placing the Burner Glass Media
The burner glass media poly-bag that you set aside when you unpacked the stove contains the correct amount
of glass material to cover the burner. The entire contents
of the bag should be evenly distributed over the burner
tray.
1. Locate the burner in the stove. Refer to the adjacent
illustration.
2. Carefully clip one corner of the poly-bag to form a
pouring spout. The opening should be large enough to
allow the glass media to flow but not so large that you
can’t control the flow.
3. You will notice that the burner surface is designed
with turned-up edges that form a tray to hold the glass
media.
4. Starting at one end, pour the glass media onto the
burner tray, keeping the pouring spout on the poly-bag
toward the center of the burner to avoid spillage of
glass pieces over the sides of the burner. See the adja-
cent illustrations.
5. Once you have poured all of the glass burner media
into the burner tray, carefully smooth the glass pieces
out so they have a uniform depth over the entire sur-
face of the burner. When the burner glass media is
properly placed, it should look like the adjacent illus-
trations.
6. Note: If a few pieces of glass escape over the edges of
the burner tray during installation, it is not a problem.
They will simply land in the area below the burner and
BURNER GLASS MEDIA
FULLY INSTALLED
BURNER GLASS MEDIA
PARTIALLY INSTALLED

18
Relief Door Installation
1. The top relief door is shipped separated from the fireplace and must be installed on the top of the fire-
box at this point in the installation. Note: The relief door includes a gasket that covers the full bottom
surface. Use care in handling the relief door to avoid damage to the gasket material.
2. The first illustration below shows the relief openings and relief door retainers.
3. The relief door includes line-up tabs that correspond to slotted retainers on the firebox.
4. Tip the relief door enough to allow the rear line-up tab to engage the rear retainer slot. Refer to the sec-
ond illustration below.
5. Rotate the front edge of each relief door so they line-up over front retainers.
6. Gently spring the front forward so it will allow the relief door front line-up tab to engage on the re-
tainer.
7. The relief door should be able to move up and down freely on the retainers if properly installed.
8. When the relief door installation is complete, the door should be in the full down position.
ASSEMBLY & INSTALLATION
RETAINERS
RELIEF OPENINGS
RELIEF DOOR REAR TAB ENGAGED
IN REAR RETAINERS
RELIEF DOOR FRONT TABS
RELIEF DOOR SHOWN IN ITS
PROPER OPERATING POSITION
RELIEF DOOR FRONT TAB
ENGAGED ON RETAINERS

19
ASSEMBLY & INSTALLATION
Installing or Replacing the Batteries
1. The valve control module is powered by three
“C” batteries. The battery pack is located on the
right side of the fireplace and is held to a mount-
ing bracket with a hook and eye strap. Refer to
the adjacent illustration.
2. The battery pack is connected to the Electronic
Module by a plug in type connector. It is located
on the top of the Electronic Module. Unplug this
connector.
3. Loosen the hook and eye strap and pull the bat-
tery pack off the mounting bracket.
4. Install the 3 “C” batteries, supplied, using the
guides inside the battery pack to show you the
correct battery orientation.
5. Replace the battery pack on the bracket and secure with the hook and eye strap.
6. Reconnect the battery connector to the Electronic Module.
Note: An optional A/C adapter is also supplied with the unit, and this can be used to connect the unit to
a standard 110v wall outlet.
7. The remote handset is powered by two “AA” battery. The access panel is located on the back of the
handset and simply snaps open to provide access to the battery compartment. Install two batteries as
shown on the label inside the remote control battery compartment
8. Replace the remote handset access panel.
Note: Once you have connected power to the unit, and installed the batteries in the remote control, please
wait 2 minutes before attempting to operate the unit. This is to allow time for the remote control to “locate”
the unit, and synchronize for proper operation.
BATTERY
PACK

20
Installing the Front Glass Panel and Frame
After burner media, batteries, and relief doors been installed, the next step is
to replace the front glass panel and frame.
1. Carefully pick up the glass and glass frame assembly by grasping the
sides of the frame and using your thumbs and fingers to hold the glass in
place within the gasket and frame.
2. With the glass frame (and glass) held at a slight angle (leaving room for
your fingers between the frame and the firebox) insert the bottom edge of
the frame into the frame retainer located on the bottom front of the fire-
box. Take care to center the frame from left to right.
3. Once the bottom edge is in place, move your fingers out of the way and
press the top of the frame against the firebox while pushing down to be
sure the frame is fully engaged in the frame retainer.
4. Hold the frame in place with one hand and insert the four glass frame fas-
teners along the top edge of the glass frame. Tighten the fasteners until
they are hand-tight.
5. Tighten each fastener 1/2 turn at a time, working from one side to the
other, until the glass frame has made contact with the firebox face along
the entire top edge. Do not over-tighten the fasteners as this can put ex-
cessive stress on the glass.
6. Replace the Stove front as shown
ASSEMBLY & INSTALLATION
This manual suits for next models
2
Table of contents
Popular Stove manuals by other brands
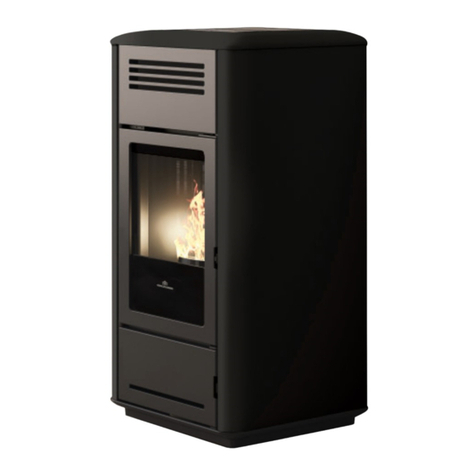
EdilKamin
EdilKamin MILLA H 15 Up Directions for installation, use and maintenance
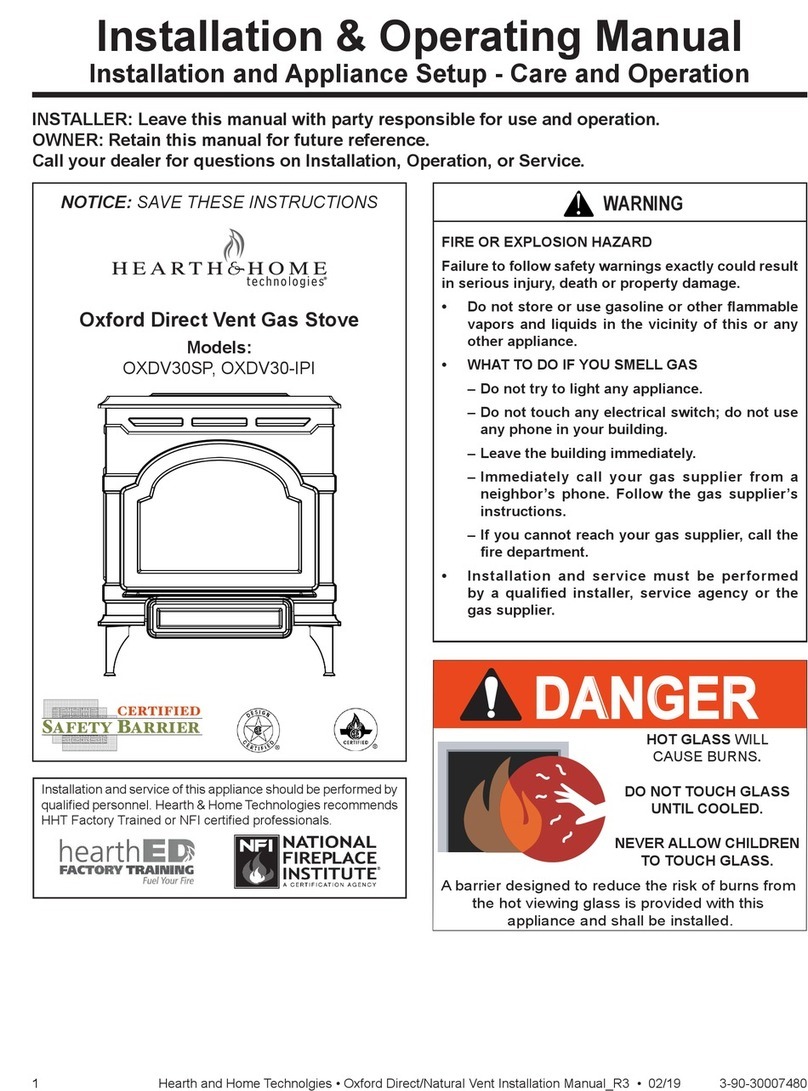
Hearth & Home
Hearth & Home OXDV30SP Installation & operating manual
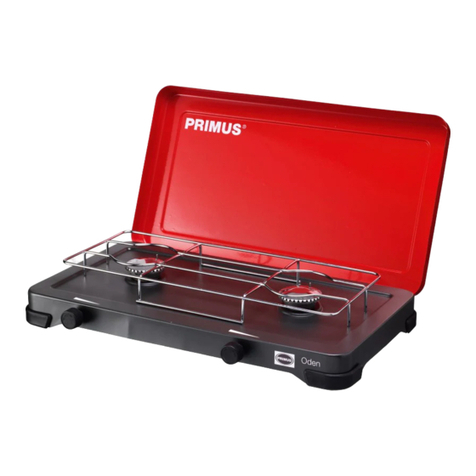
Primus
Primus 3320 Instructions for use

Dovre
Dovre 450/500GM Installation instructions and operating manual
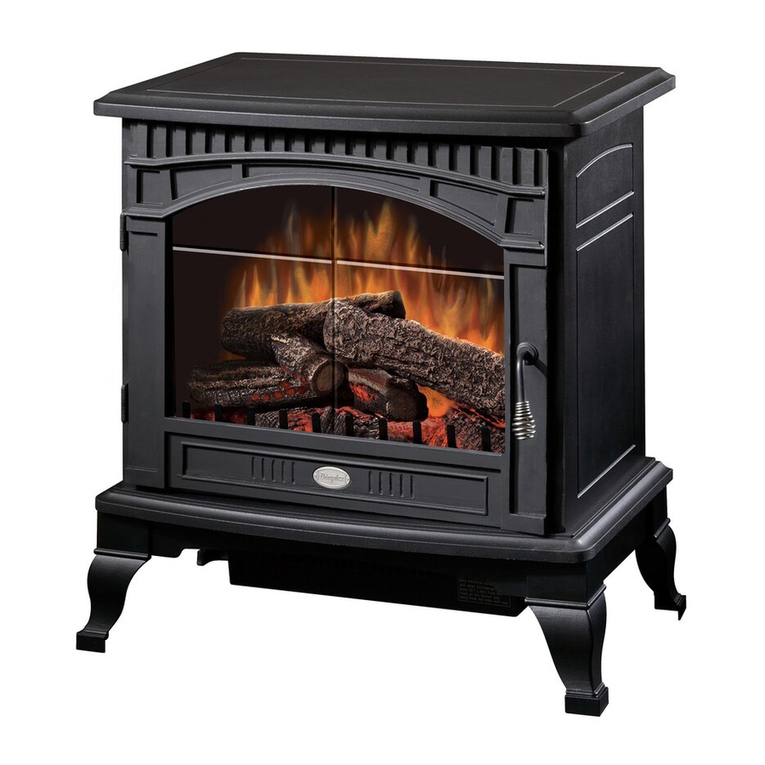
Dimplex
Dimplex DS5629 Service manual
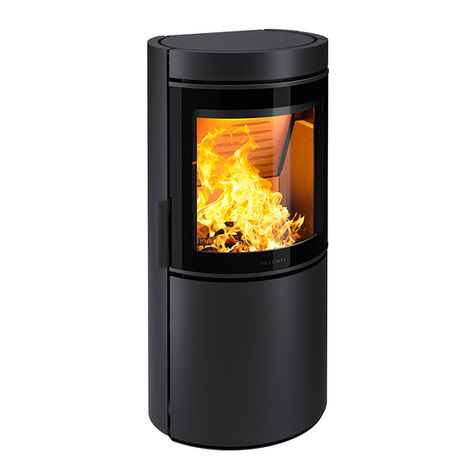
HWAM
HWAM 3740 manual

Flavel
Flavel THURCROFT FFSC00MB Installation, user and servicing instructions

Robeys
Robeys Brunner Iron Dog 6 Installation and user manual
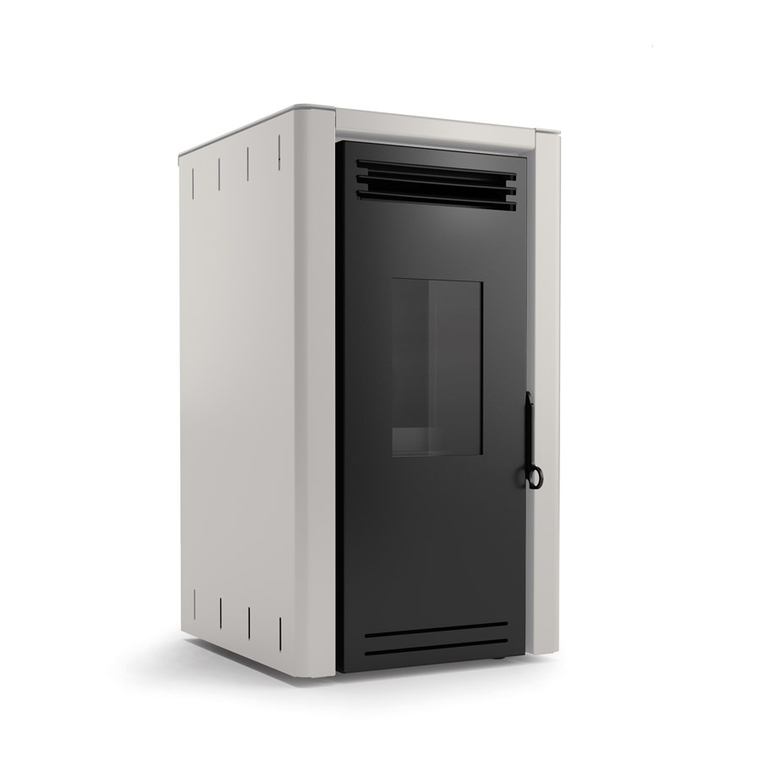
Horus
Horus VERTIGO Installation and maintenance manual

BRIO
BRIO 31355 manual
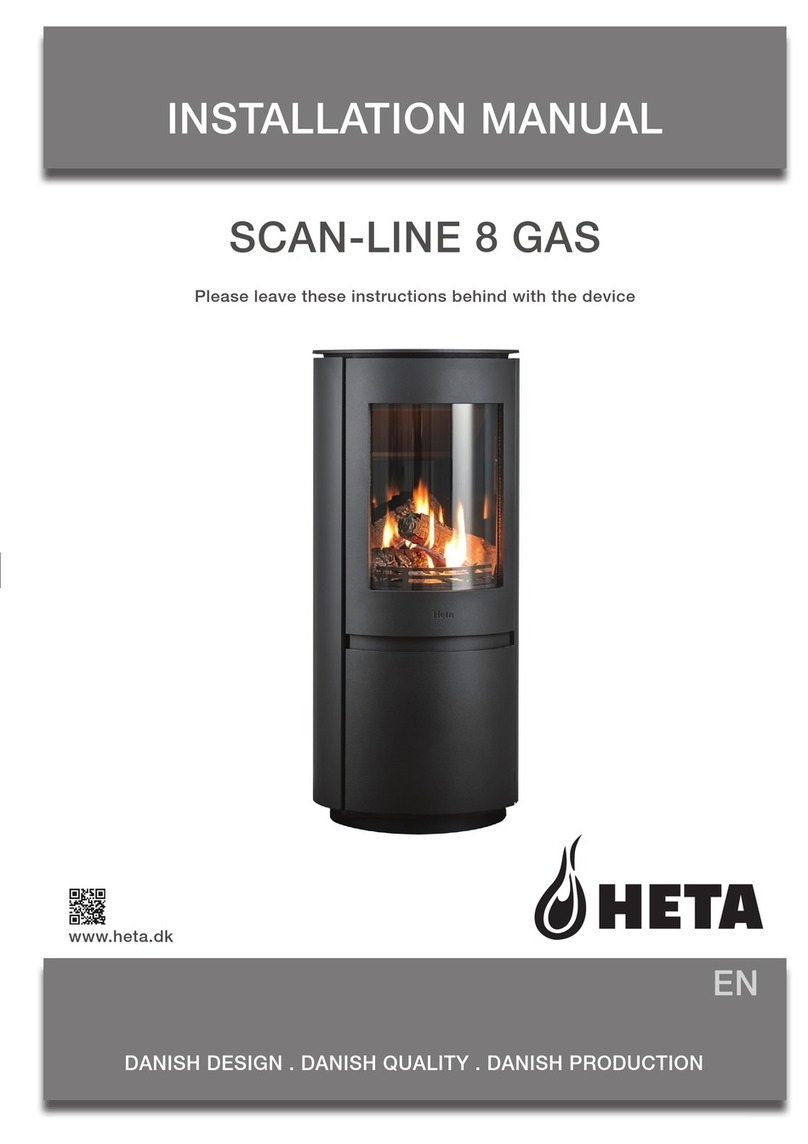
Heta
Heta SCAN-LINE 8 GAS installation manual
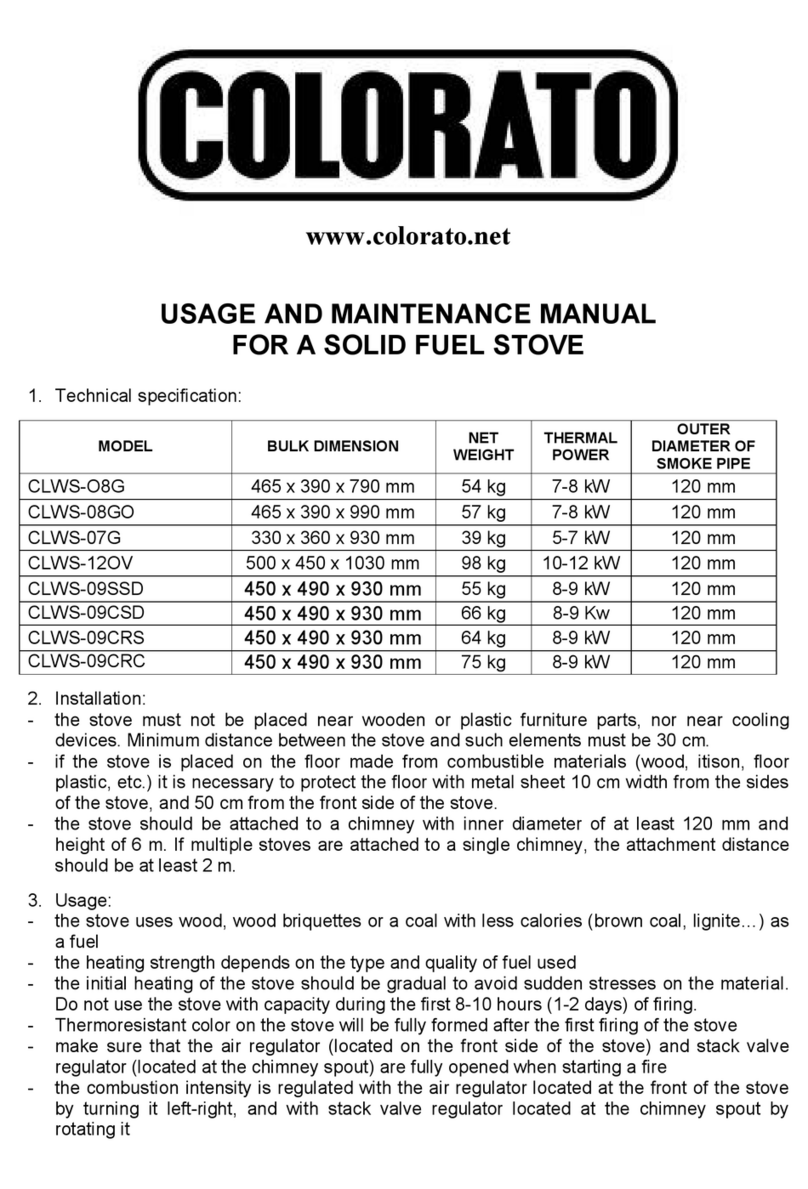
COLORATO
COLORATO CLWS-O8G Usage and maintenance manual
