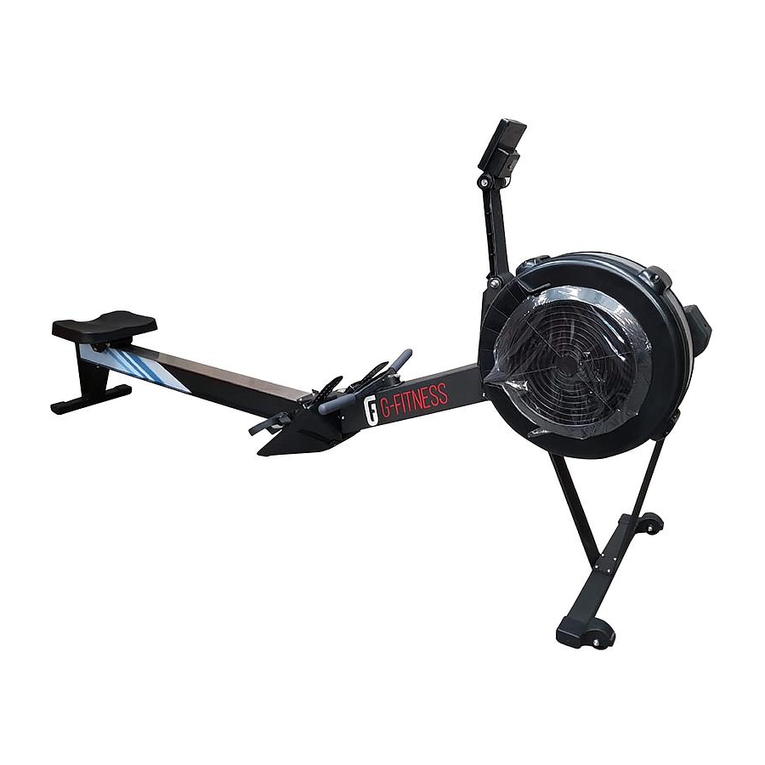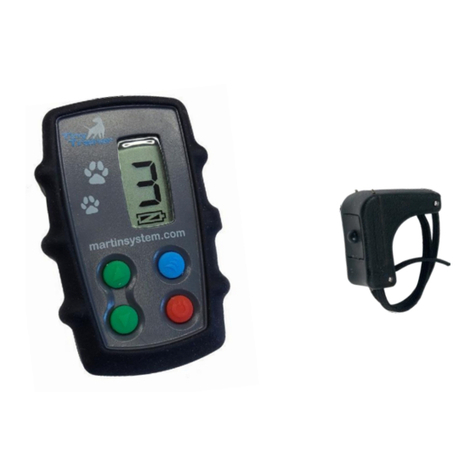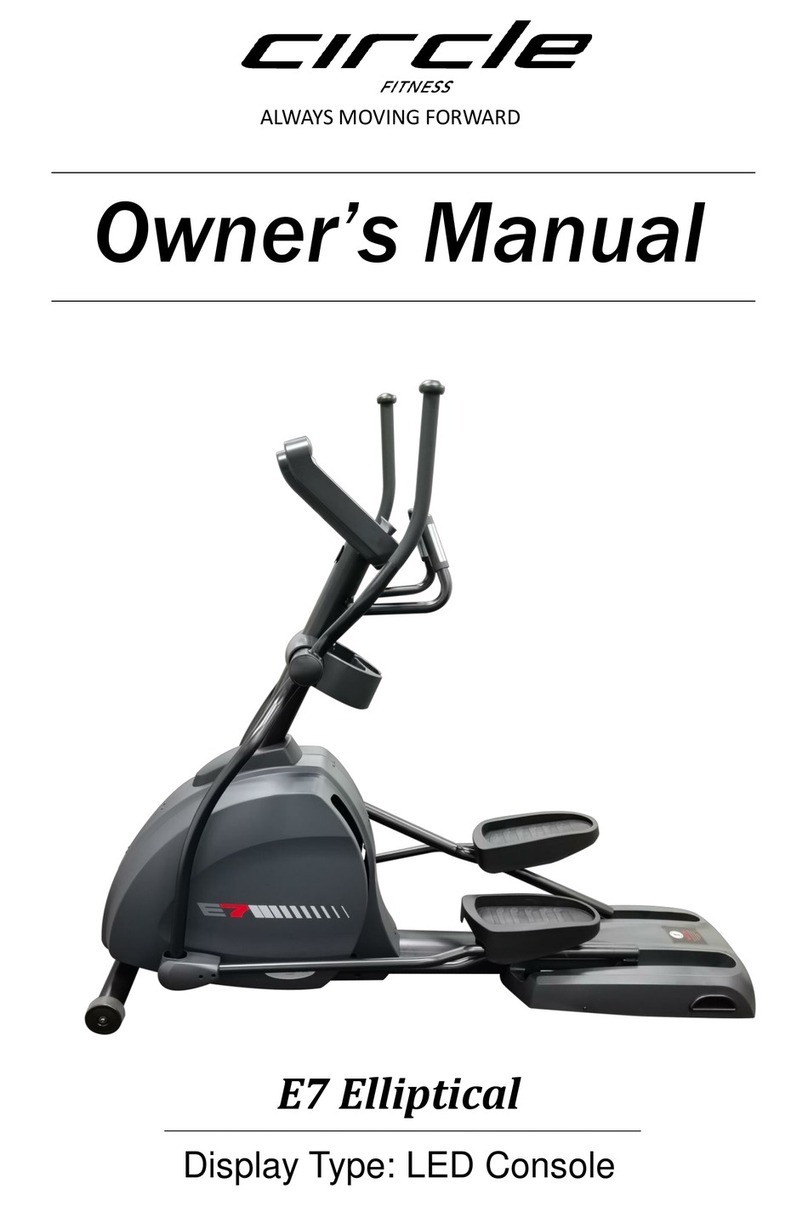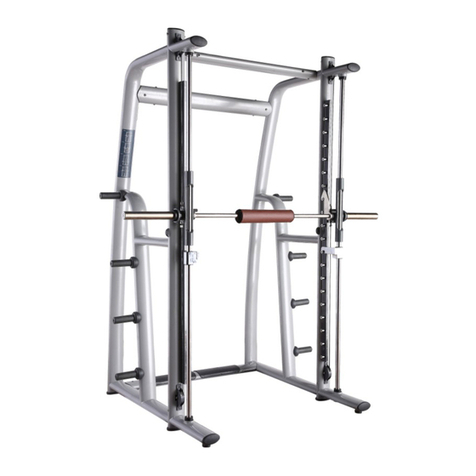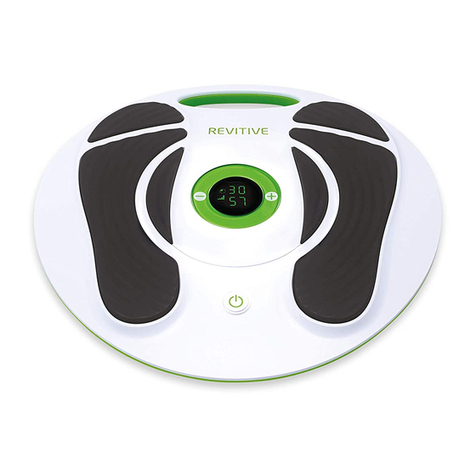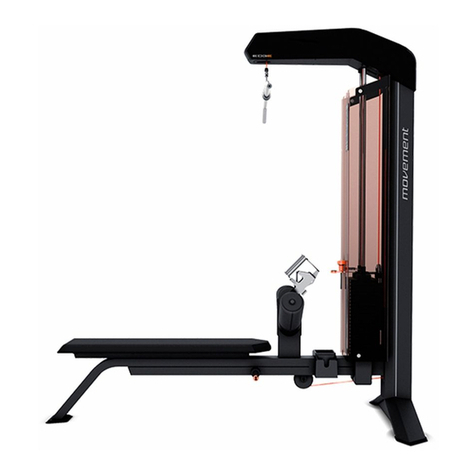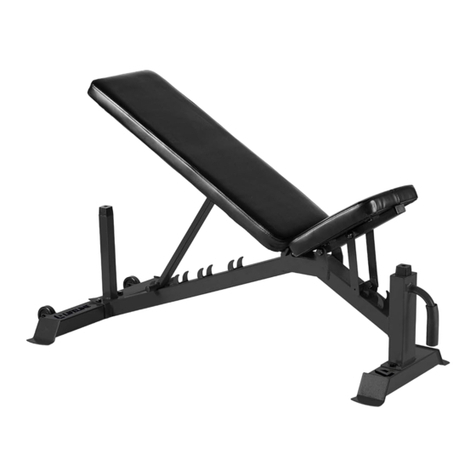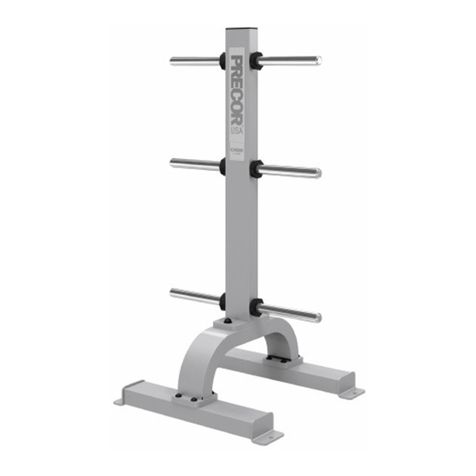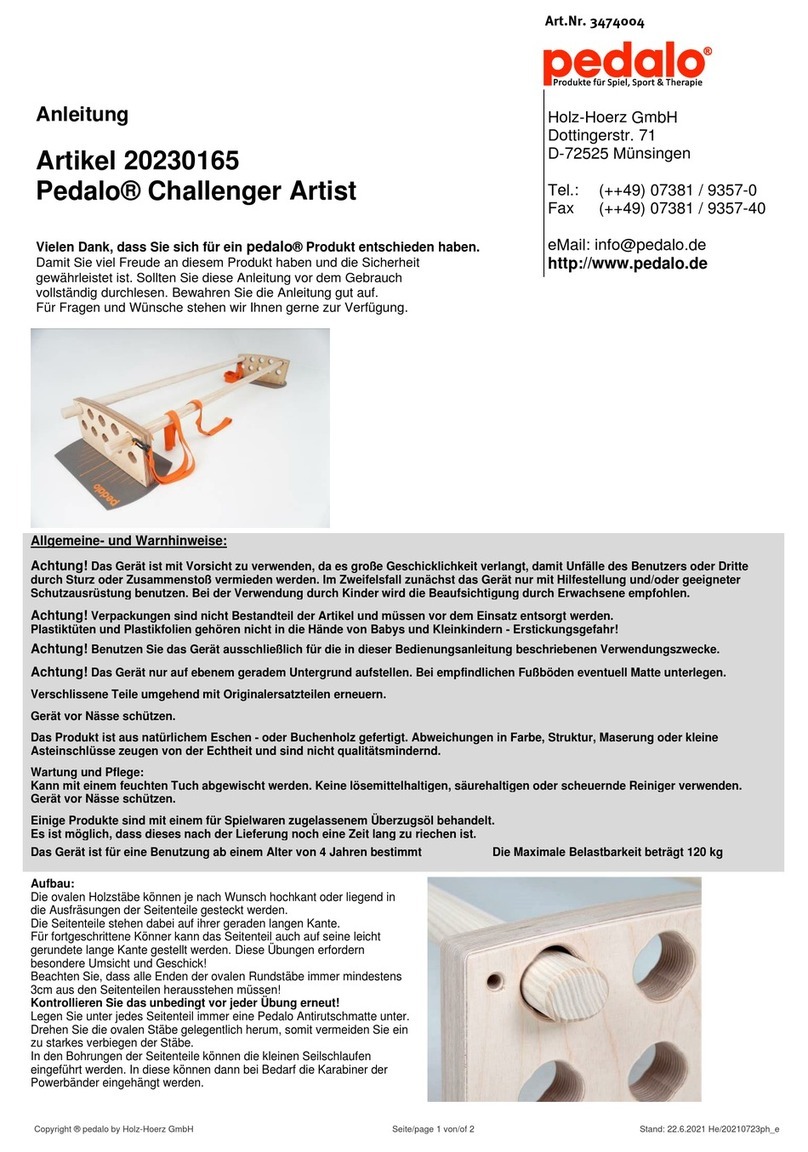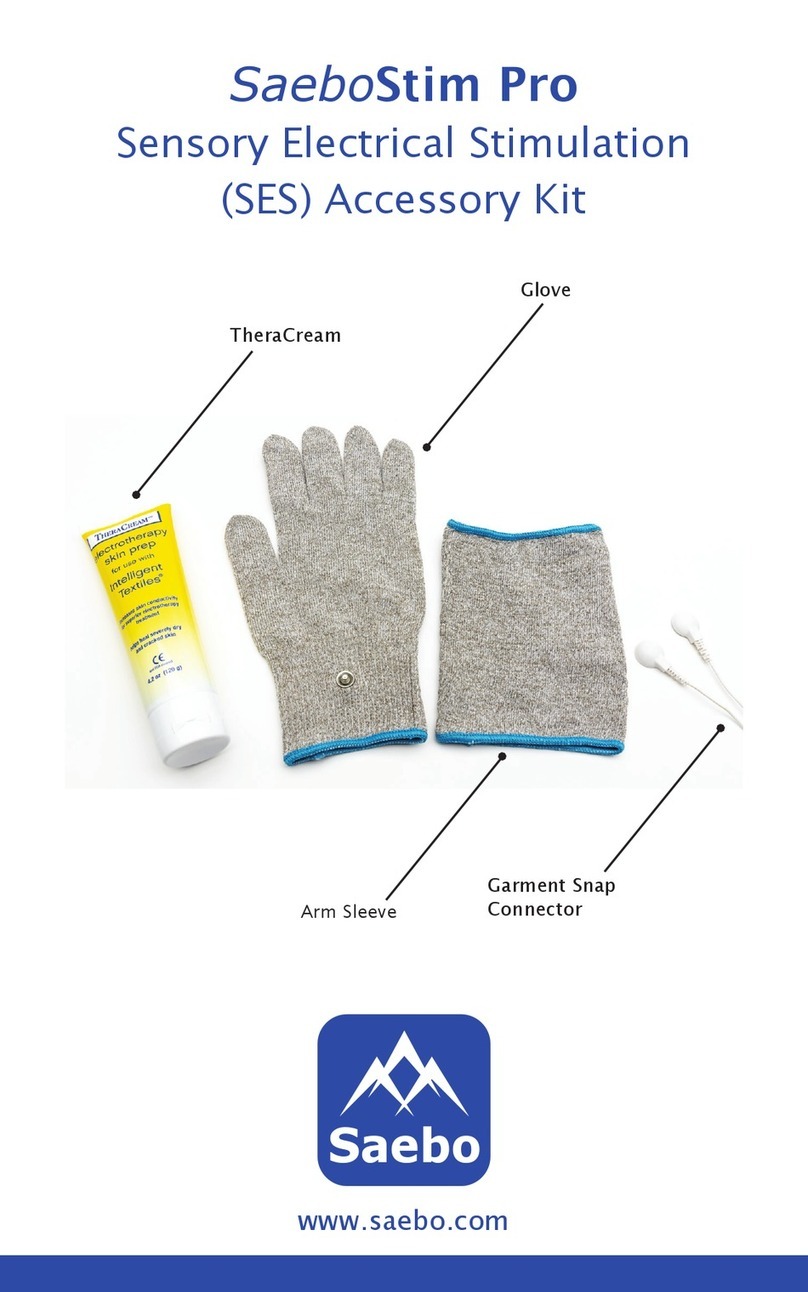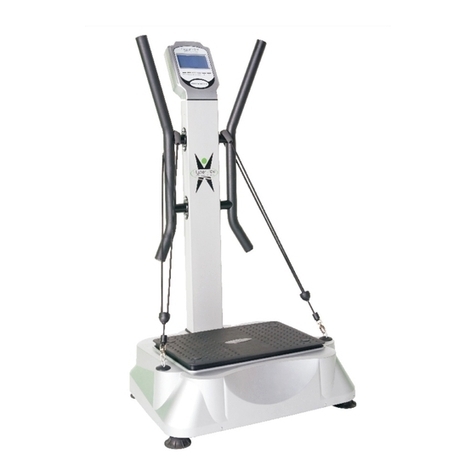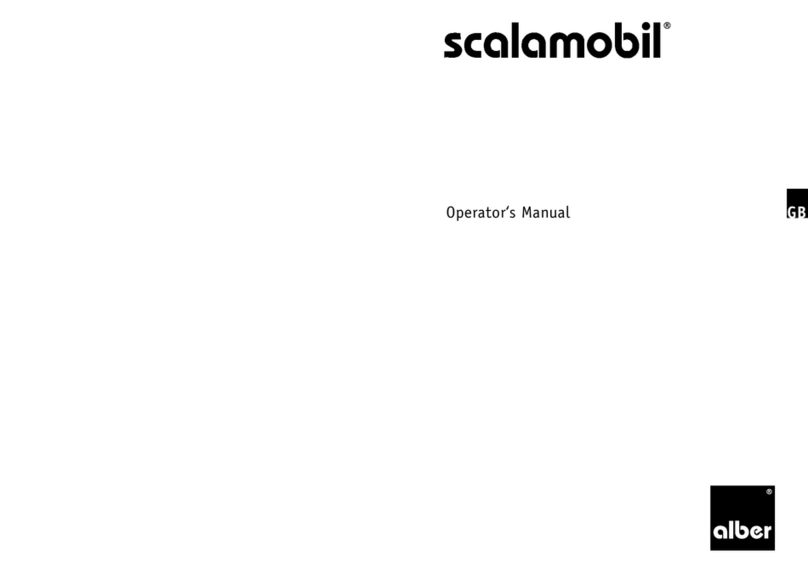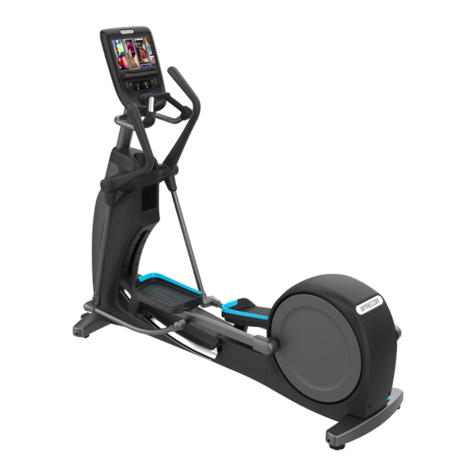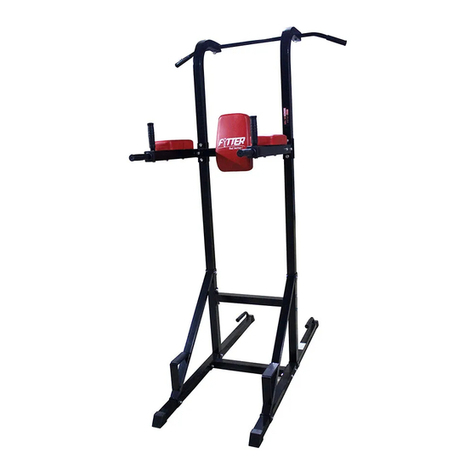
Copyright© Söol Corp 2020 - PS-0002-03C
Page 5 of 18
Verify Receipt of All Cartons and Items:
1C Frame assembly GARAGE SA-0020-01 A-3 1 A-3 1
2 Bench Asssembly SA-0302-01
B
1
B
1
3 schoulder s crew 5/16 FS-SB002-01 1 1
4 Washer Nylon .313x.5x.031 FS-W0001-02 1 1
5 Bench lift pivot rod MA-0006-01 1 1
6 Cap nut 3/8 FS-N0001-02 2 2
7 Washer nylon 375 x .570 x .031 FS-W0001-03 2 2
8 Wood s ide panel assy L WP-0302-xx C-x** 1
9 Wood s ide panel assy R WP-0303-xx 1
10 Wood door assy L WP-0104-xx D-x** 1
11 Wood door assy R WP-0103-xx E-x** 1
12 Wood front bottom plate As sy WP-0009-1x F-x** 1
13 Wood front top plate WP-0004-0x 1
14 Wood Crown molding assy WP-0007-xx G-x** 1
15 Diamond plate Door & Side
SA-0017-02 D-x** 1
16 Diamond plate Door & Side
SA-0017-03
E-x**
1
17 Diamond plate-front-top plate
SA-0017-04 1
18 Diamond plate-front-Bottom
SA-0017-05 1
19 Diamond plate Top plate MA-0037-03 1
20 Screw FHPH 8-32 x 7/16 FS-S0008-06 16
21 Screw FHPH 10-24 x 1 FS-S0008-03 30
22 Shelf WA-0004-03
H
1
H
1
23 Pad rubber 1" x 1 " PP-0017-01 9 9
24 Strut assy Upper SA-0013-01 1 1
25 Strut Chanel Lower MP-0011-03 2 2
26 Strut Washer 1/4" HW-0018-01 6 6
27 Strut Chanel nut 1/4-20 HW-0018-03 6 6
28 Screw BHPH 1/4-20 x 2 FS-S0006-04 10 10
29 Was her SS 1/4x3/4x.075 FS-W0005-02 12 12
30 Nut 1/4-20 w/ext lock FS-N0003-01 4 4
31 Screw FHPH 8-32 x 1/4 UC FS
Item# Description Part # Carton # Qty Carton # Qty
-S0008-01 16 16
32 Screw FH #10x5/8 w/ Hinge FS-S0009-04 16 30
44 Plate Hanging Rod - Tal l MA-0017-03
K
1
K
1
45 Rubber Mat 11-3/4x18-1/2x1/2"-
MP-0005-03 1 1
46 Rubber pad 3-1/4 x 1-3/4 x 1/4 MP-0005-02 2 2
47 Barbell Bar Holder Assy SA-0015-01 1 1
** (1= Poplar, 2=Cherry, 3=Walnut, 4=Diamond plate)
