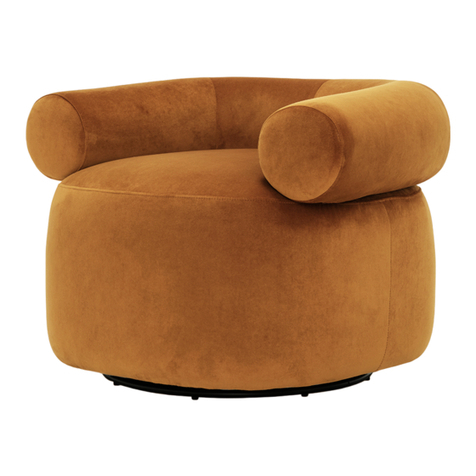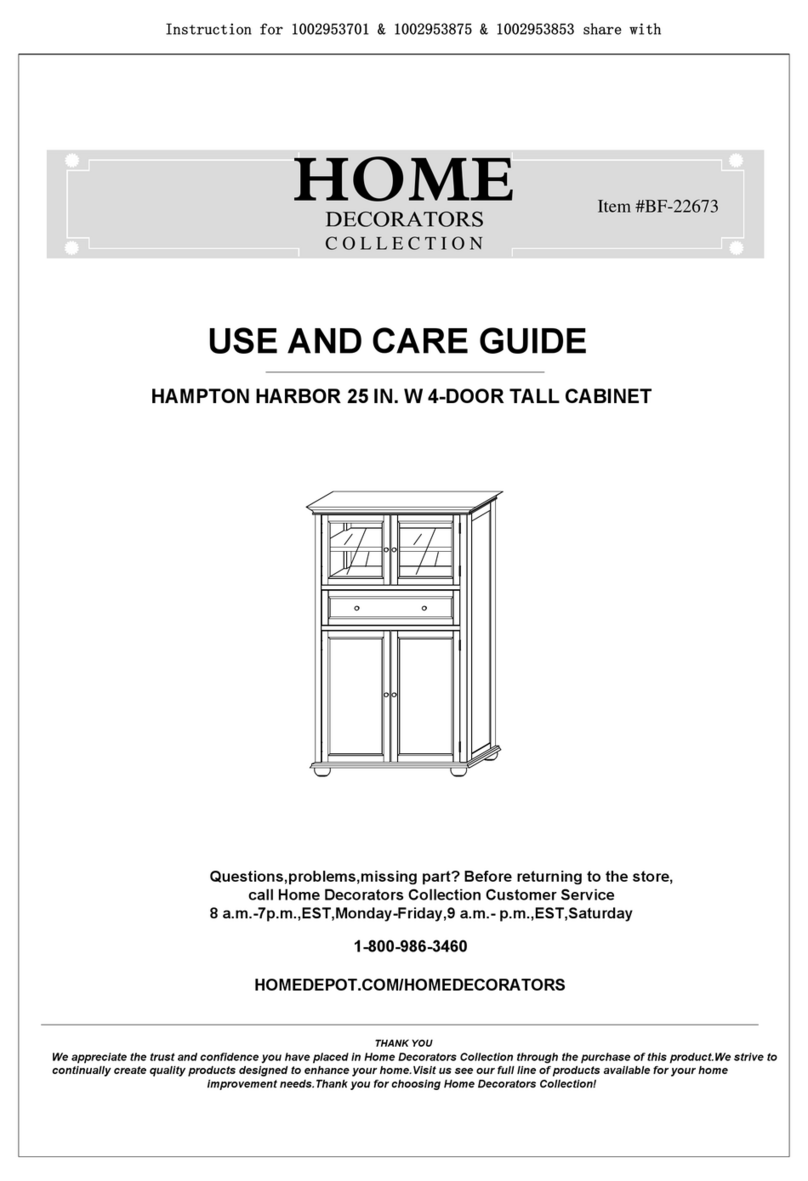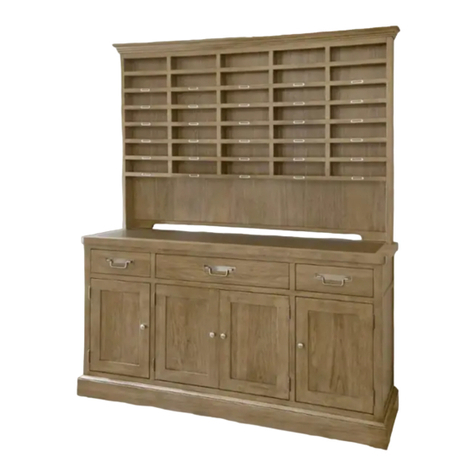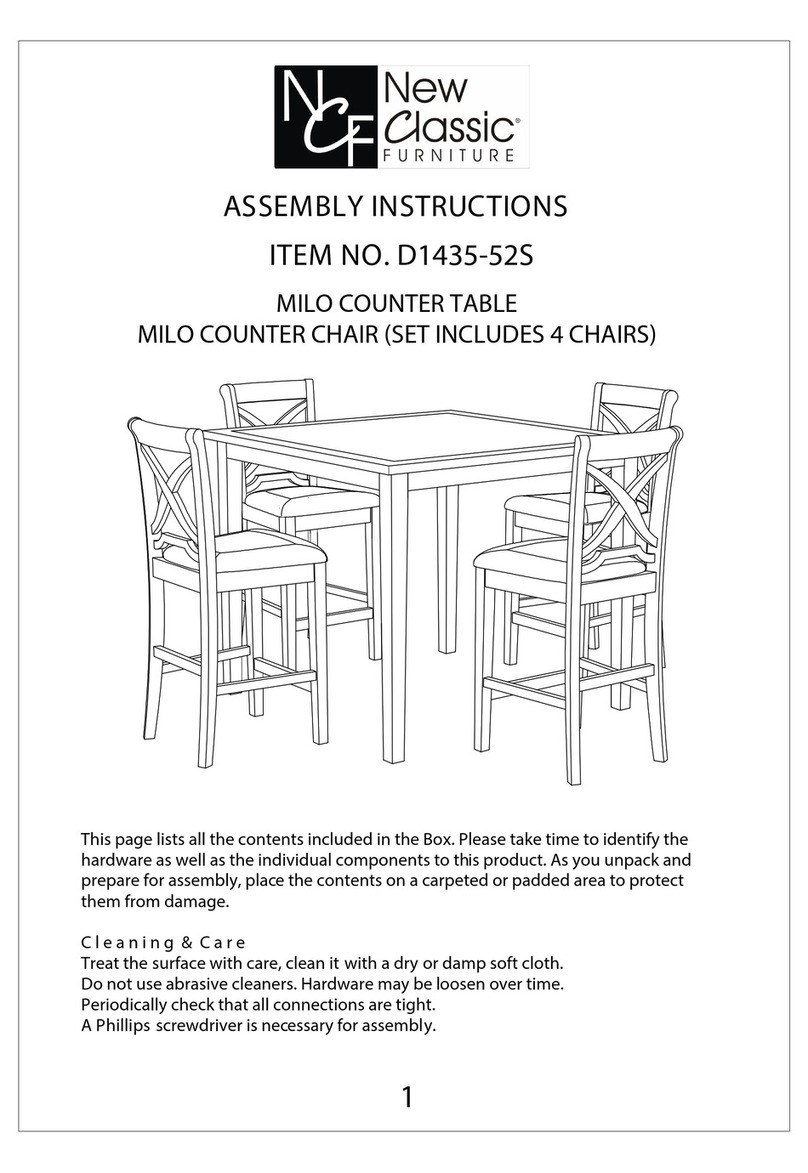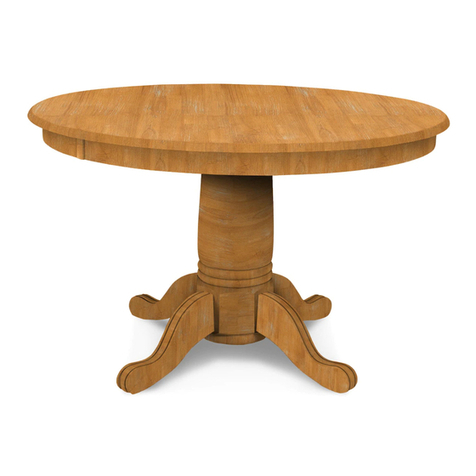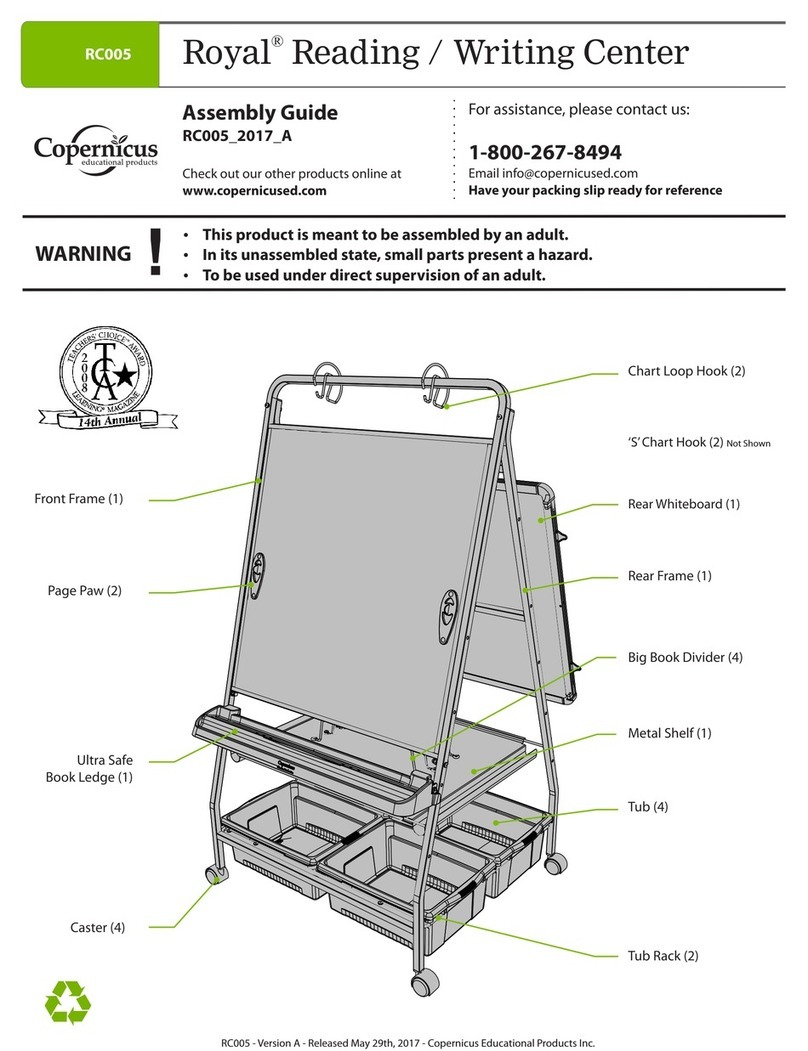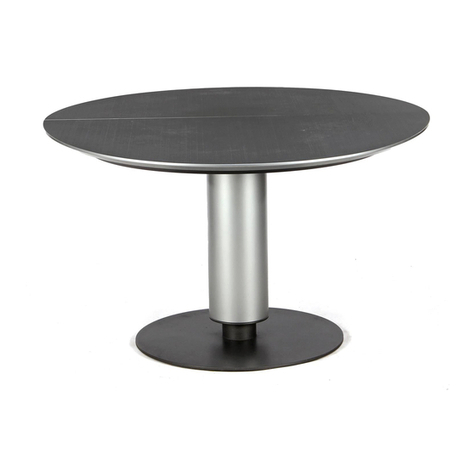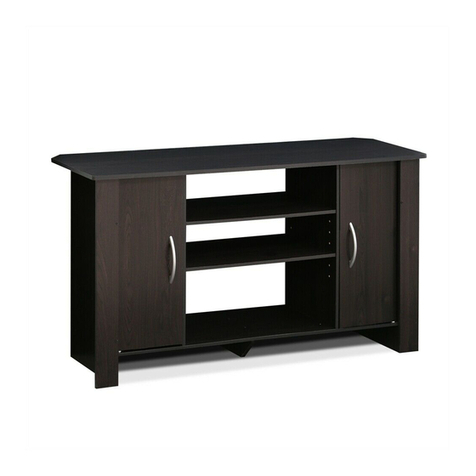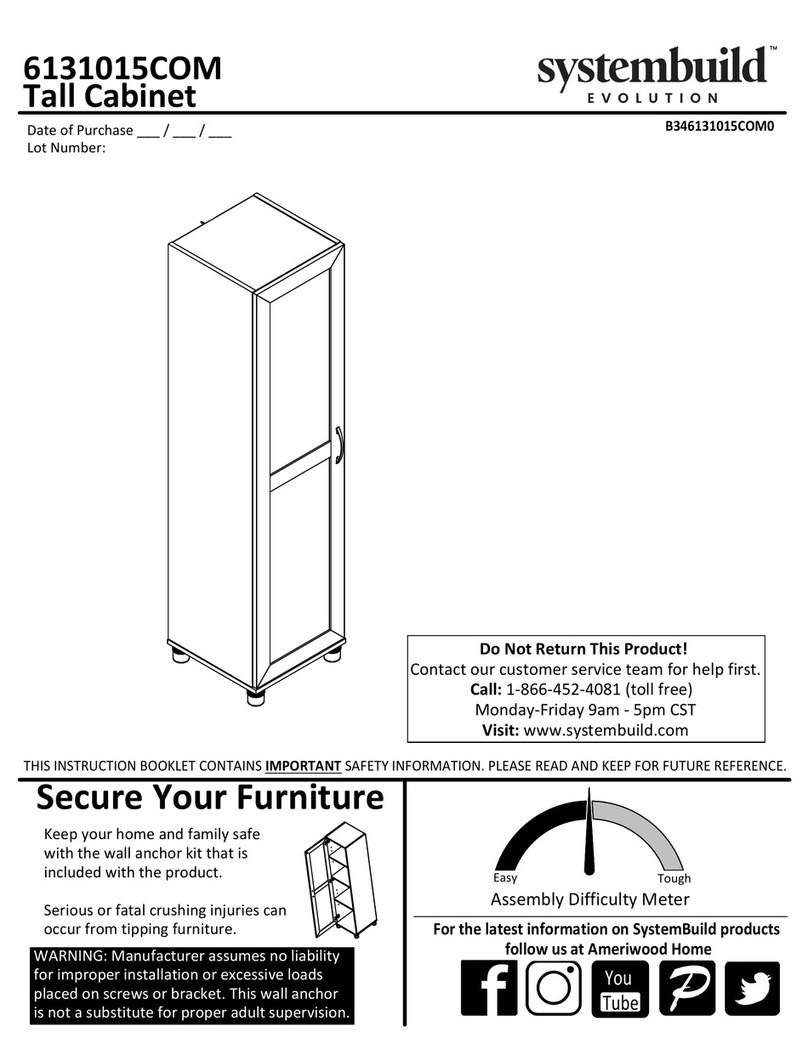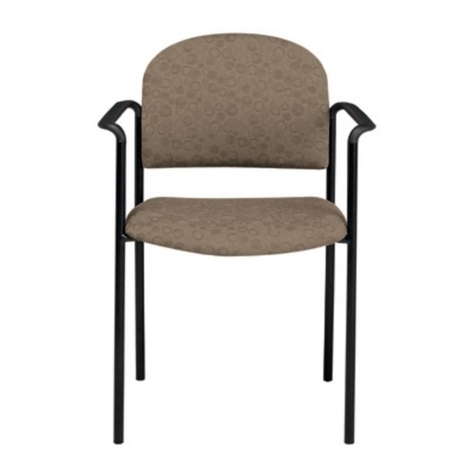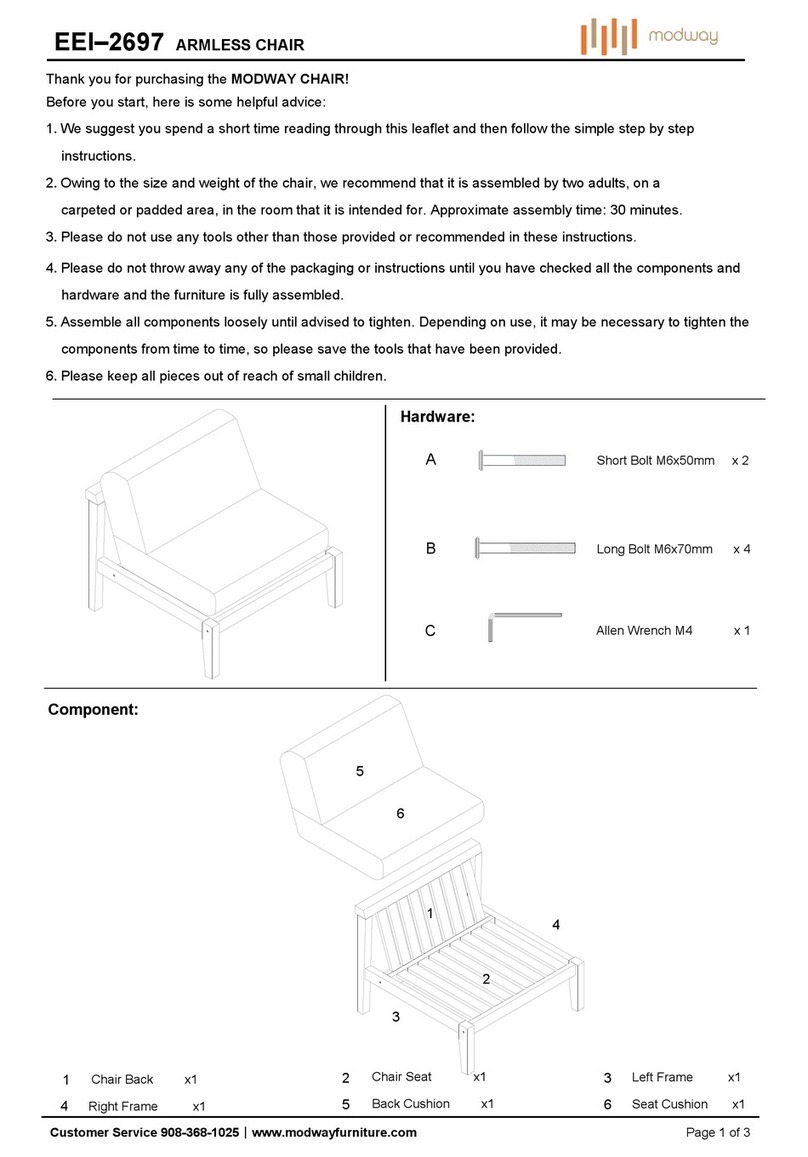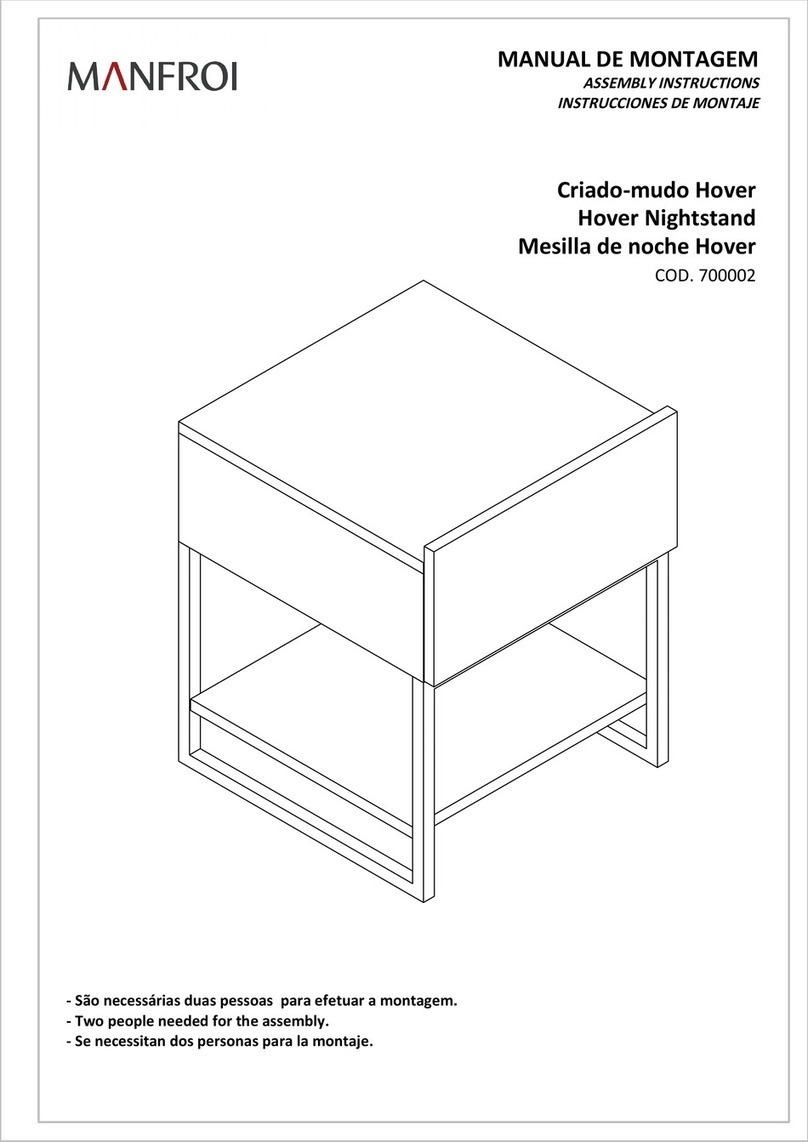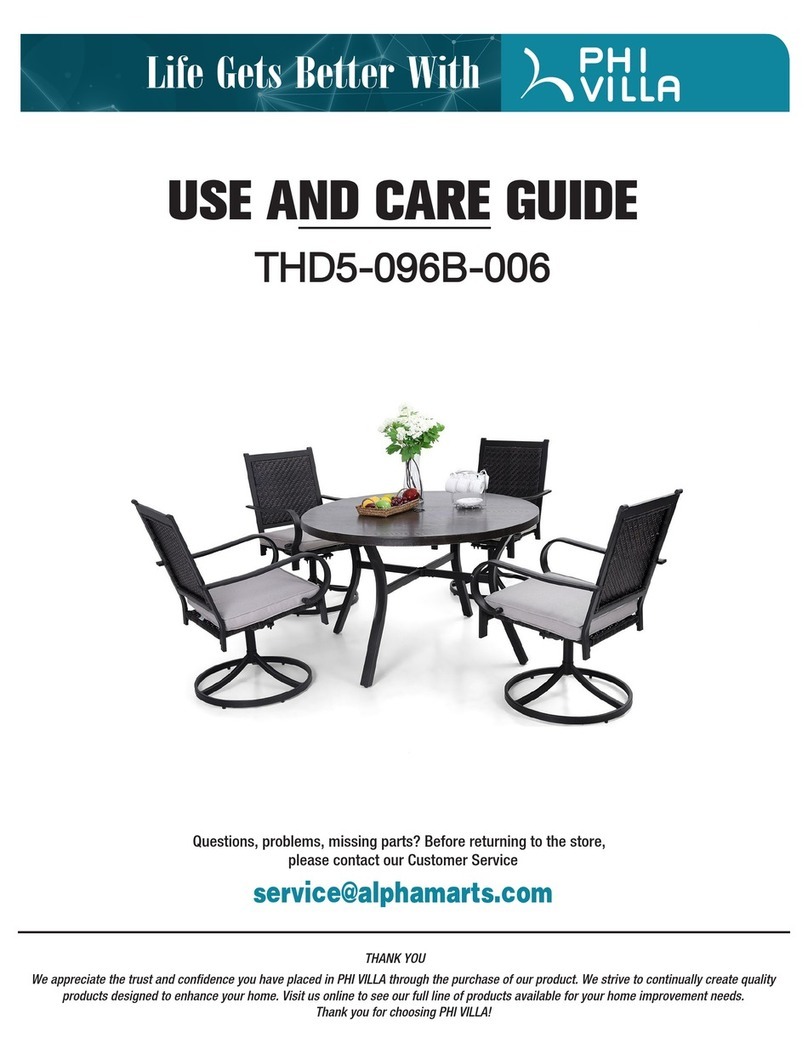
YEARLY
1. Perform monthly maintenance tasks 1-7 above
2. Remove the 6 thumb screws holding the table in place
3. Remove the table
4. Cover the table brackets with a soft material
TABLE BRACKETS HAVE SHARP CORNERS WHEN THE TABLE IS REMOVED, IT IS CRITICAL THAT
THEY BE COVERED UNTIL THE TABLE IS REINSTALLED
5. Remove the two thumb screws holding the lower trough in place
6. Allow the top of the lower trough to swing outward, then lift vertically to remove the trough from
the booth
7. Remove the two thumb screws holding the upper trough in plac
e
IT IS POSSIBLE THAT ONCE THE THUMB SCREWS ARE REMOVED THE TROUGH WILL DROP
SUDDENLY, TO PREVENT THIS HOLD THE BOTTOM OF THE TROUGH AS THE LAST THUMB SCREW
IS REMOVED
8. Allow the bottom of the upper trough to swing outward then pull it down to release it from the top
of the booth
9. Rest the upper trough face down on the covered table brackets
10. Using an air duster or other purpose made electronics cleaner blow the dust off of the power
module, infrared sensor, power splitter, upper and lower fans, surfaces of the troughs, and corner of the
booth
11. Check to ensure all plugs are securely connected
12. Check to ensure cables are neatly organized and secured and will not interfere with the fans
13. Check to ensure the fans are spinning freely
14. Check for any signs of over heating or damage to electrical components
IF ANY DAMAGE OR SIGNS OF OVERHEATING ARE FOUND PLEASE CONTACT SPEC FURNITURE
BEFORE THE BOOTH IS USED AGAIN, DO NOT RECONNECT IT TO A POWER SOURCE
15. Reinstall upper trough, being careful to not pinch any wires
16. Reinstall lower trough
17. Reinstall table
18. Reconnect the booth to its power source (plug or other) and test to ensure the sensor, light, and
fans are functioning B




















