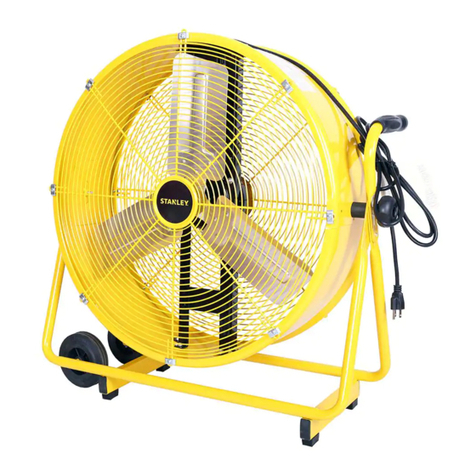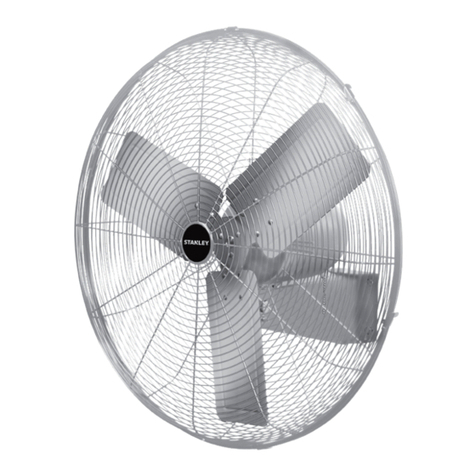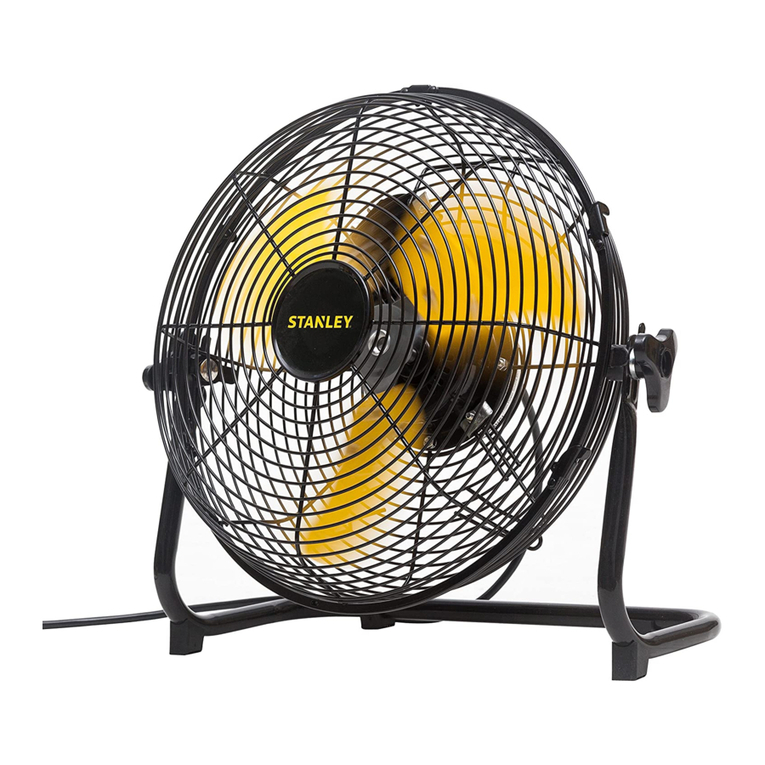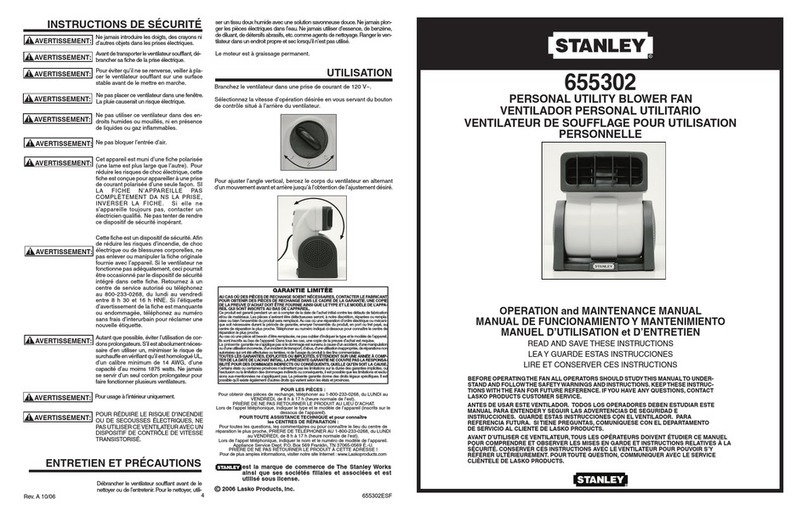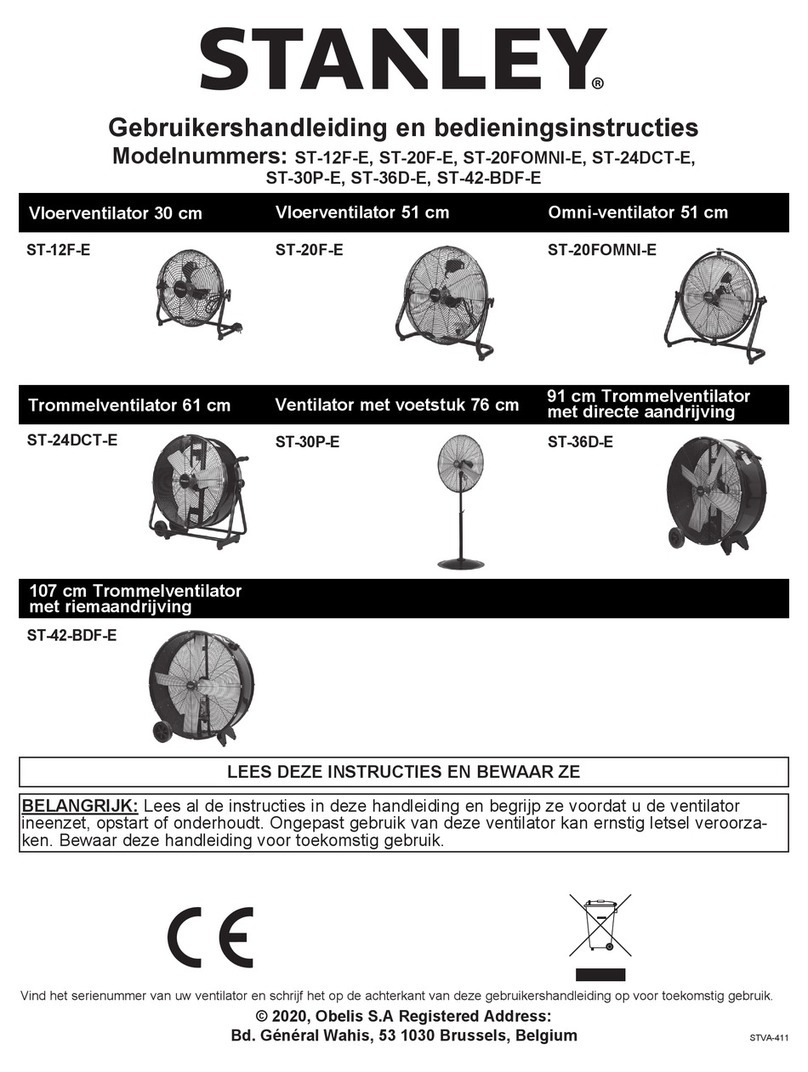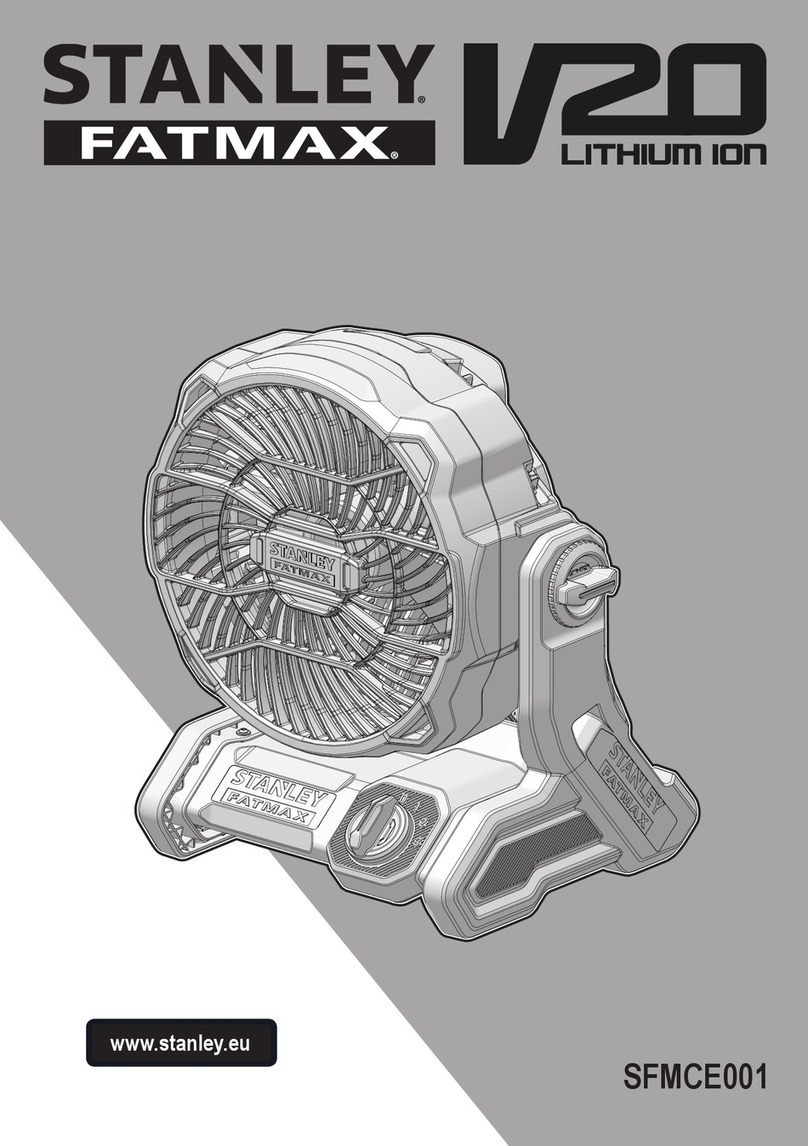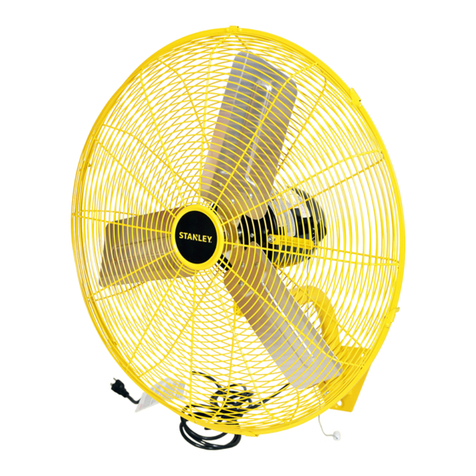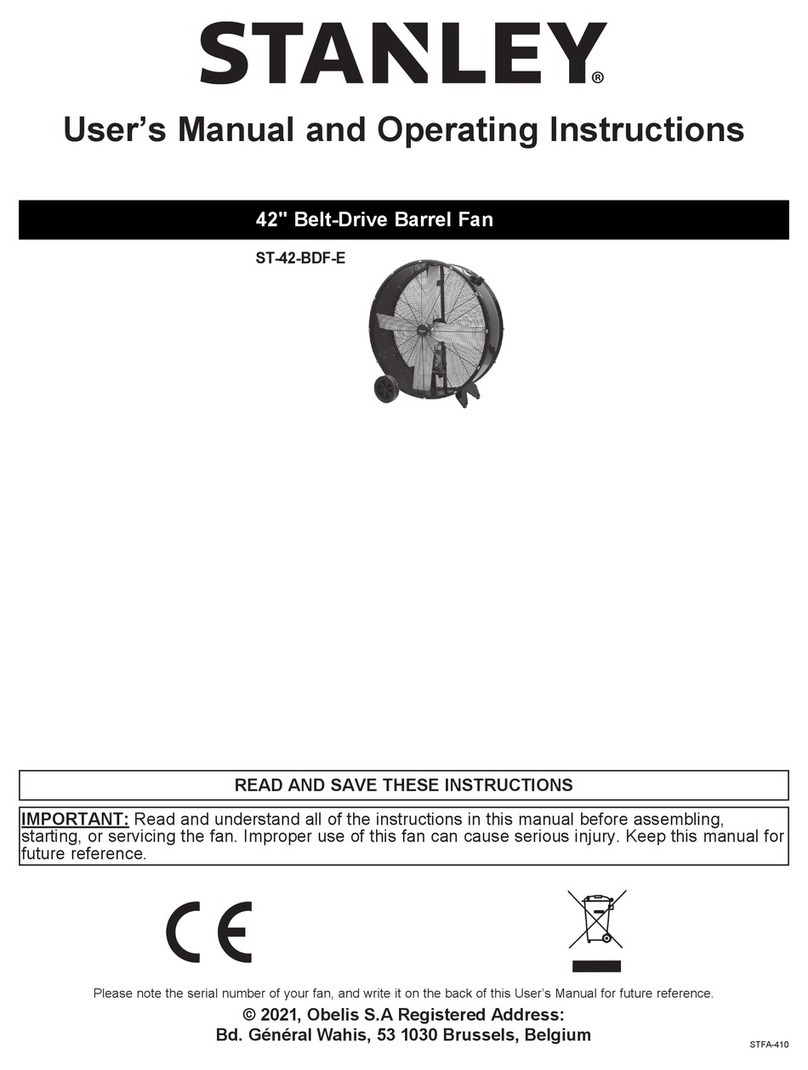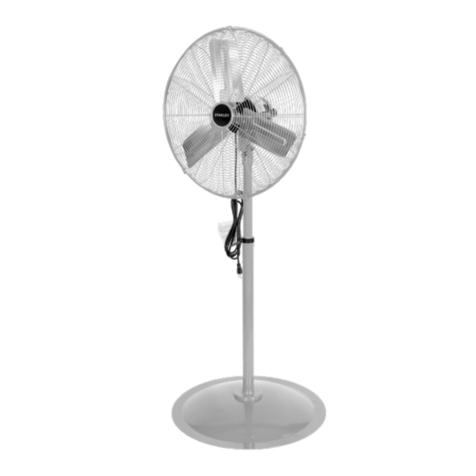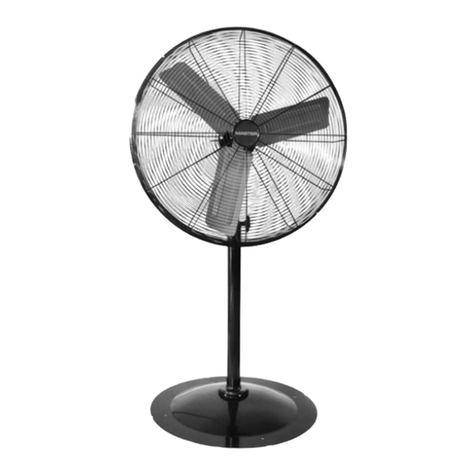
STEP 1.
(a) Remove the cover plate from
the Air inlet back panel by
removing the fixing screws
(fig. 9).
(b) Fix the cover plate over the air
vents on the lower right hand
side of the cooker, using the
original fixing screws. (fig.10).
(c) Remove insulation from inside
of primary air inlet opening
ensuring that the orifice is
completely clear (fig.11).
STEP 2.
(a) Fit the primary air spigot (item
4.) over the opening with the
self tapping screws provided.
(item 9.).
(b) Cut the air inlet duct (item 5.)
to the required length, allowing
for the connection to the
cooker, the cooker wall clear-
ance and air inlet terminal.
(item 6.).
(c) Push on Air inlet duct (item 5.)
over the primary air spigot
(item 4) and secure using one
of the jubilee clips. (item 7.)
STEP 3.
(a) Make two openings through
the wall, one a 150mm (6”)
and one 250mm (10”) diame-
ter, where the cooker is to be
located. The 150mm (6”)
opening is for the primary air
inlet duct. The 250mm (10”) is
for the telescopic section of flue
connector. See (fig.12) for fix-
ing centres.
STEP 4.
(a) Position cooker against wall
allowing for the minimum
clearance. (See cooker
clearances in instruction
manual).
STEP 5.
(a) Fit cast iron bend to the cooker.
(b) Connect the telescopic section
of flue connector to the cast
iron bend by passing it through
the wall.
(c) Compress the connector until
it is the correct length for the
installation.
(a) Remove the fan cover by
unscrewing the two corner
screws as shown in Fig.5. This
will allow the cover to swing
down from the top as shown in
Fig. 6.
(b) With the cover hinged down as
shown in Fig.6 push towards
the wall until the cover pins are
at the end of the main frame
slots and lift off.
STEP 6.
(a) Connect the air inlet terminal
(item 6.) to the flexible duct
(item 5.) and secure using
remaining jubilee clip (item 7).
(b) Screw the 4 terminal guard
fixing brackets to the wall and
bolt terminal wire guard (item
3.) to the brackets.
STEP 7.
(a) Remove the cooker bottom
grill panel (item 14. and fig 5.)
by un-screwing four screws.
(see A, Fig.13).
(b) Dis-assemble the bottom grill
panel (item14.) from casting
by removing two screws (see
B) taking care not to chip the
enamelling (see figs. 13 & 14).
(c) Re-assemble in reverse order
using the panel supplied.
(see fig. 14).
Fig.9
Fig.10
Fig.11
FT10 FAN FLUE KIT ASSEMBLY AND INSTALLATION WITH
DONARD OIL & GAS COOKER
SEE EXPLODED VIEW (FIG 1.) WHEN ITEM NUMBERS ARE REFERRED TO:
Fig.12
Fig.13
14
C = 1047mm
B = 325mm
A = 390mm
D = 130mm
6
