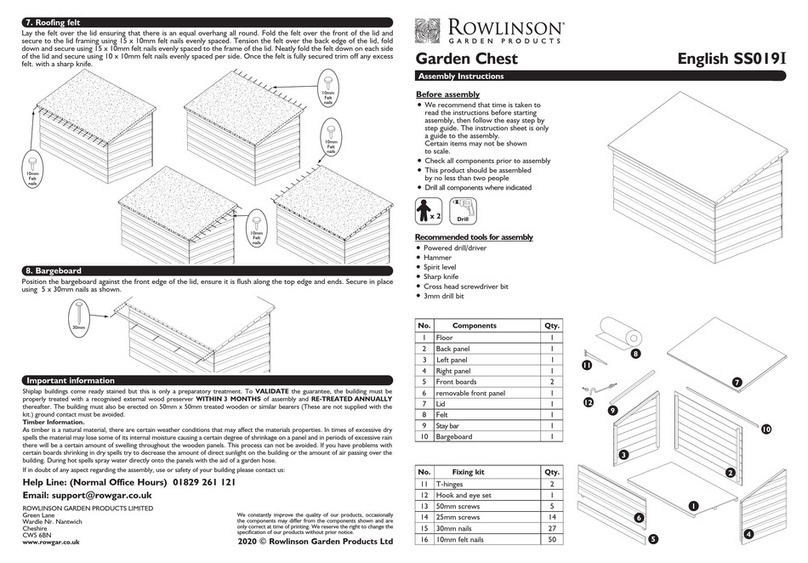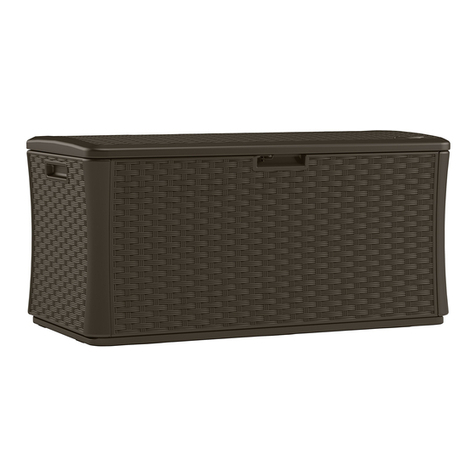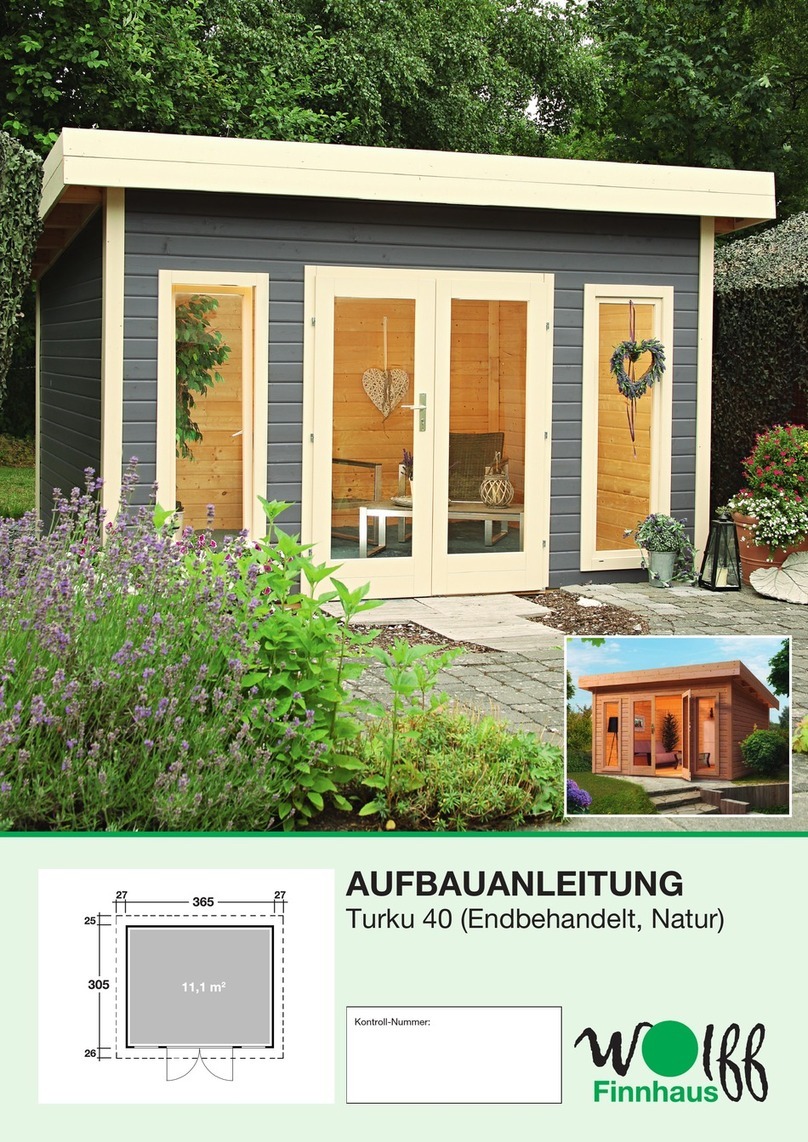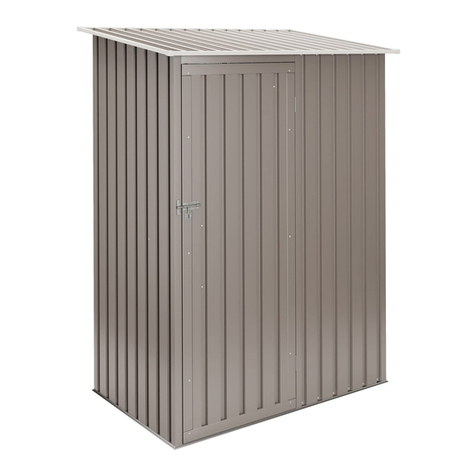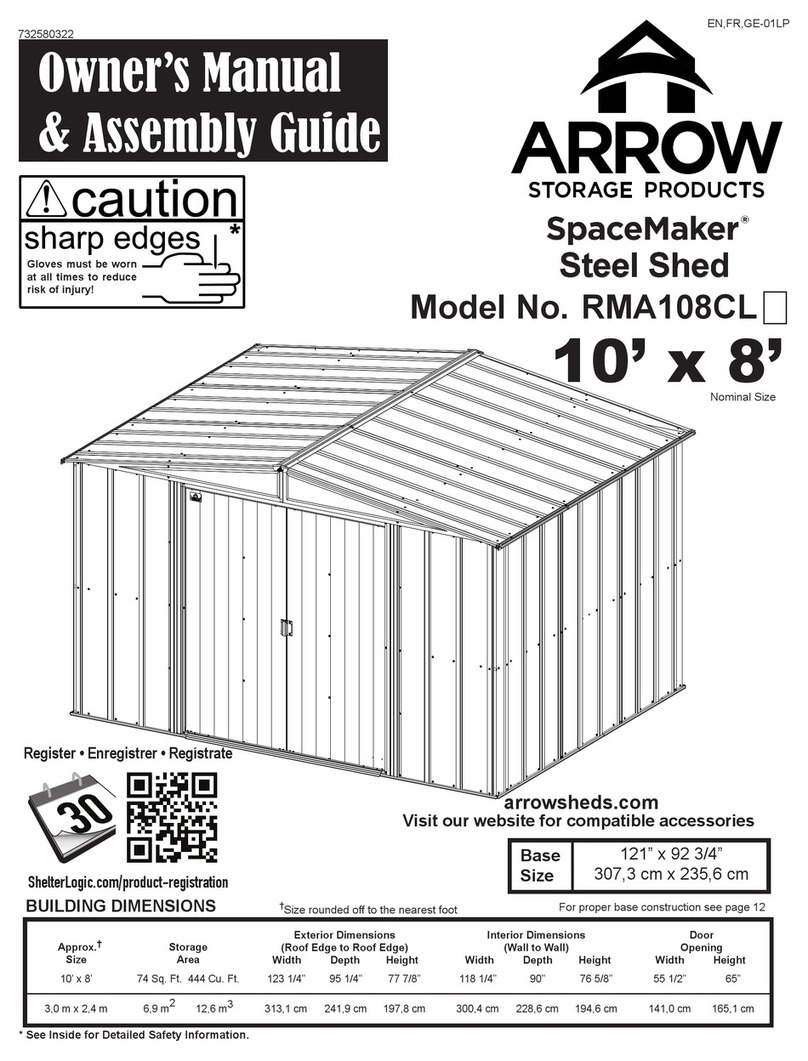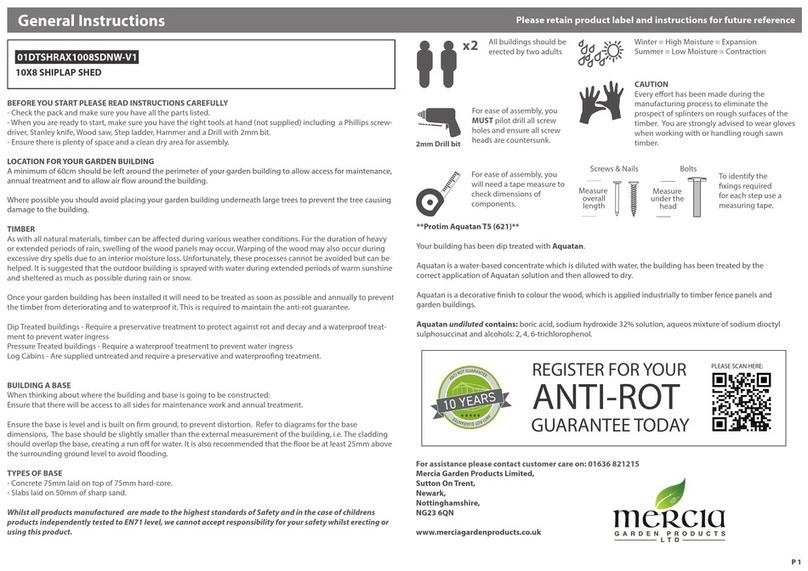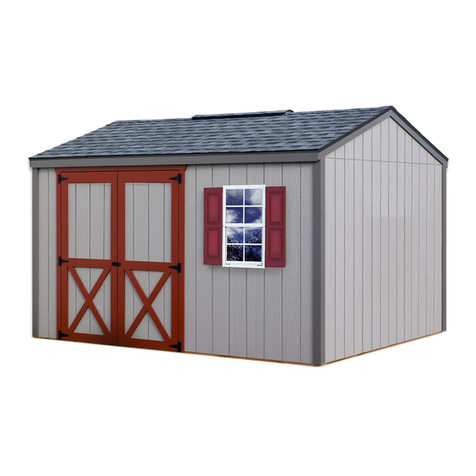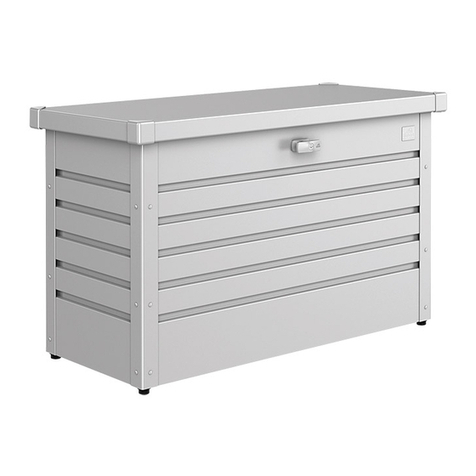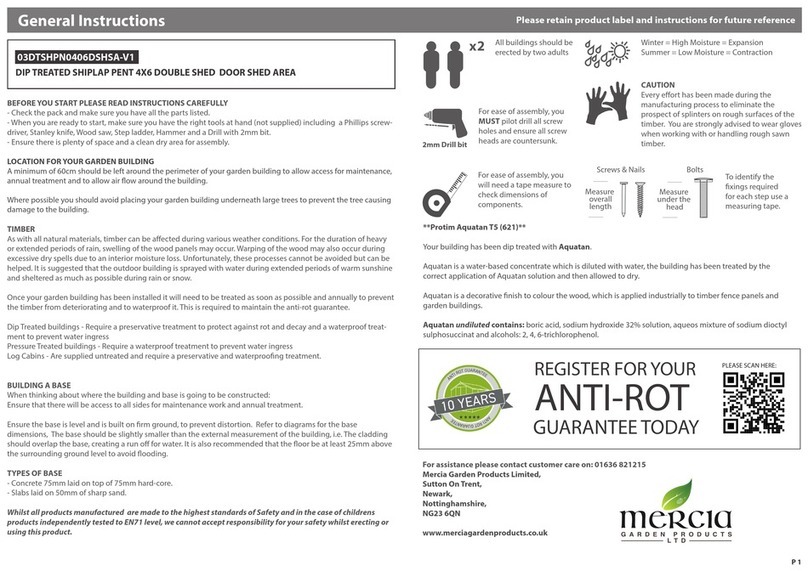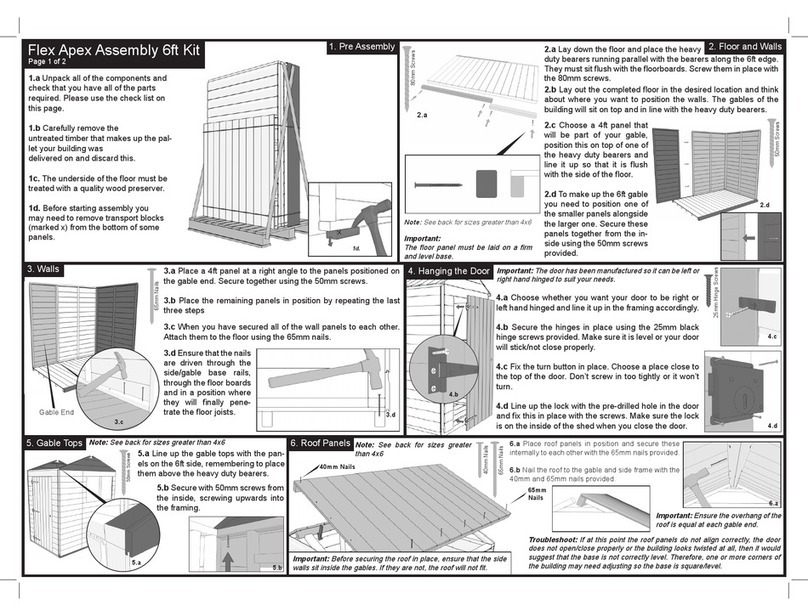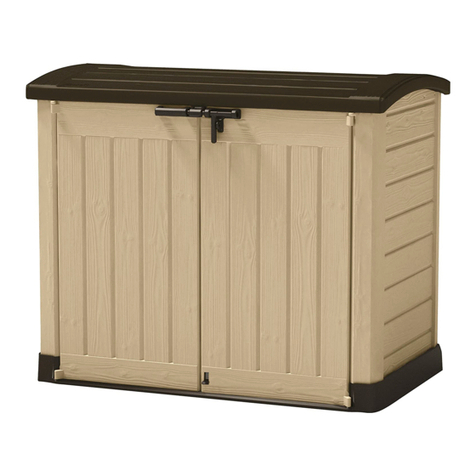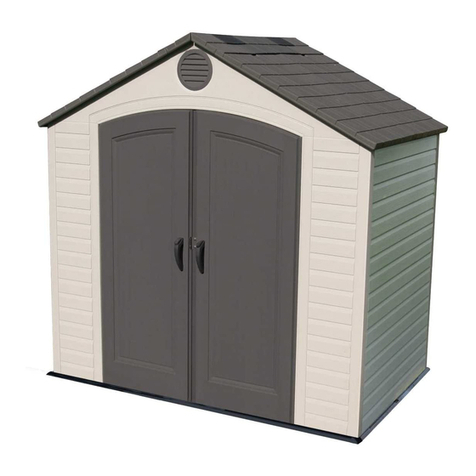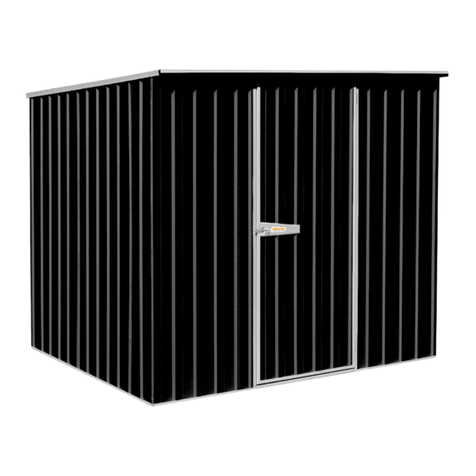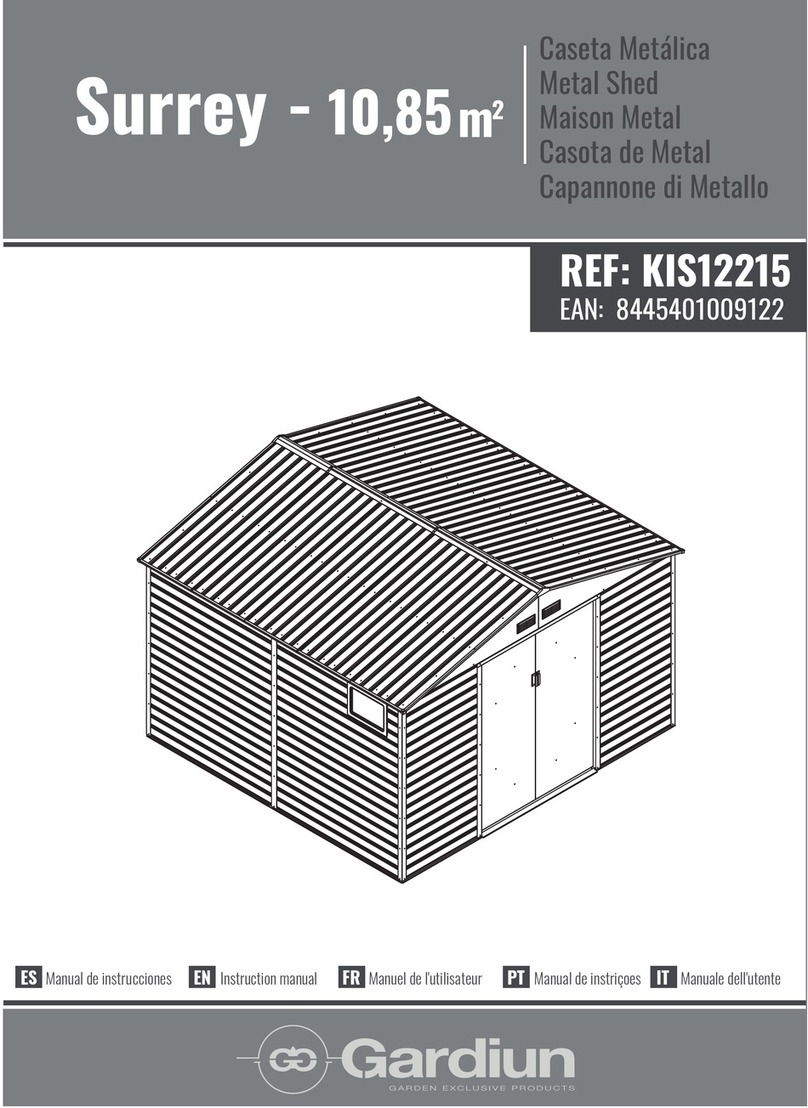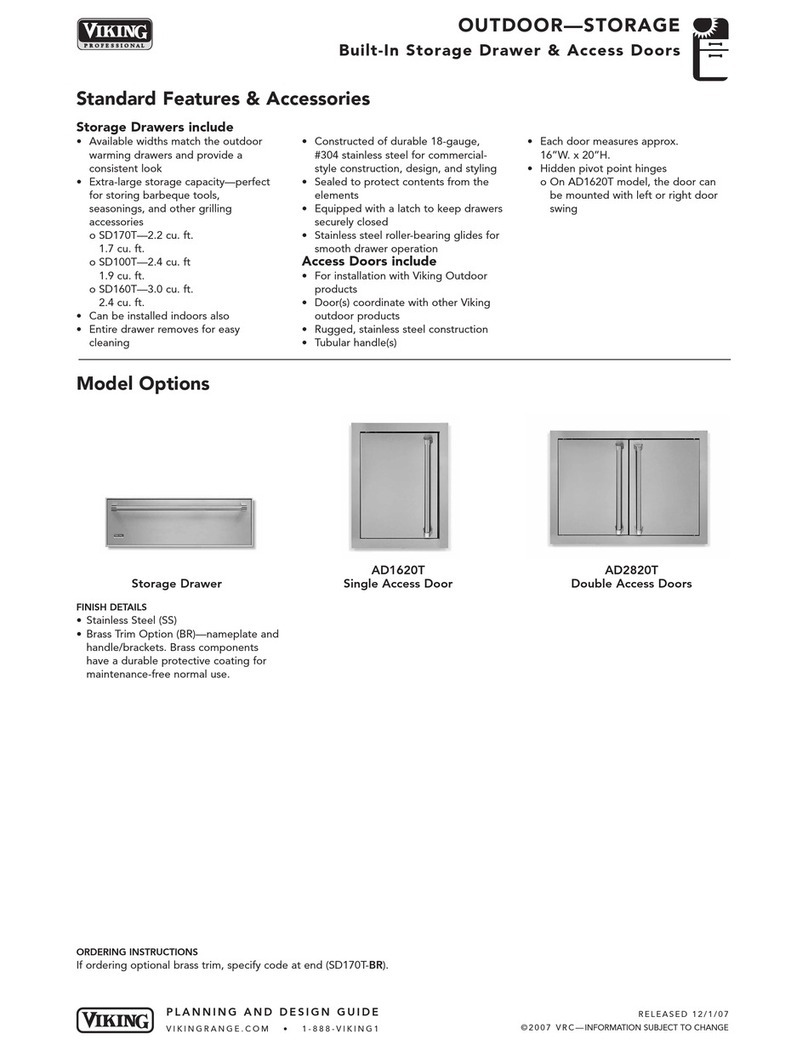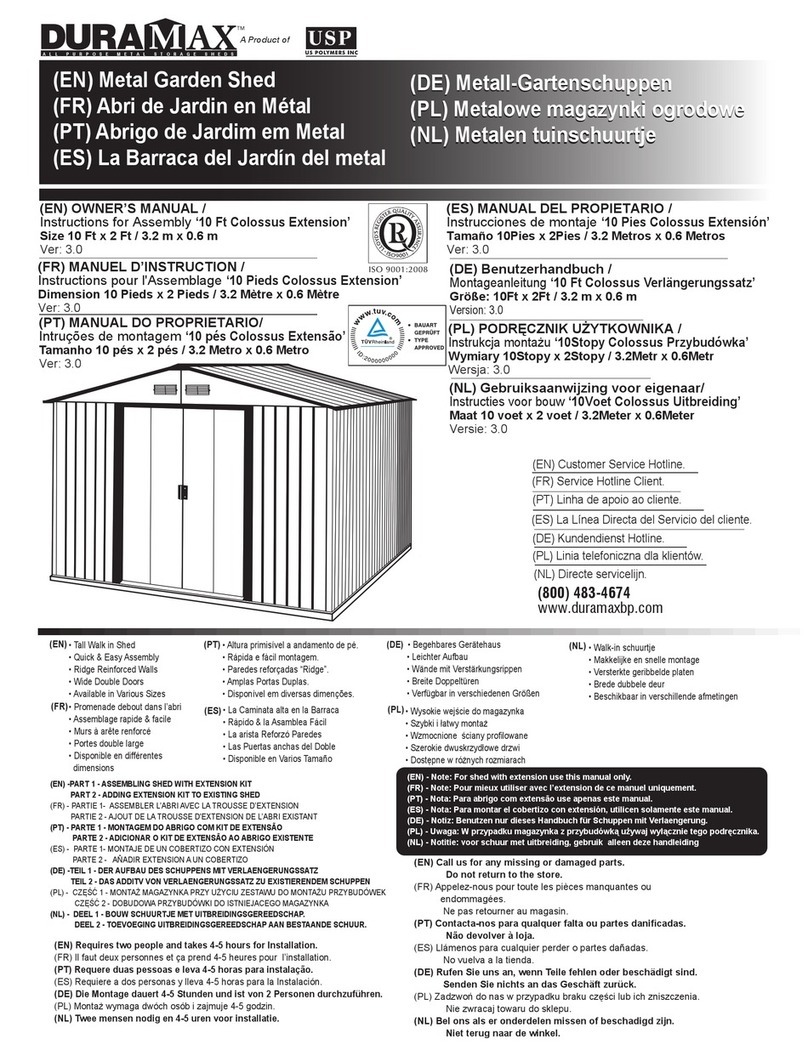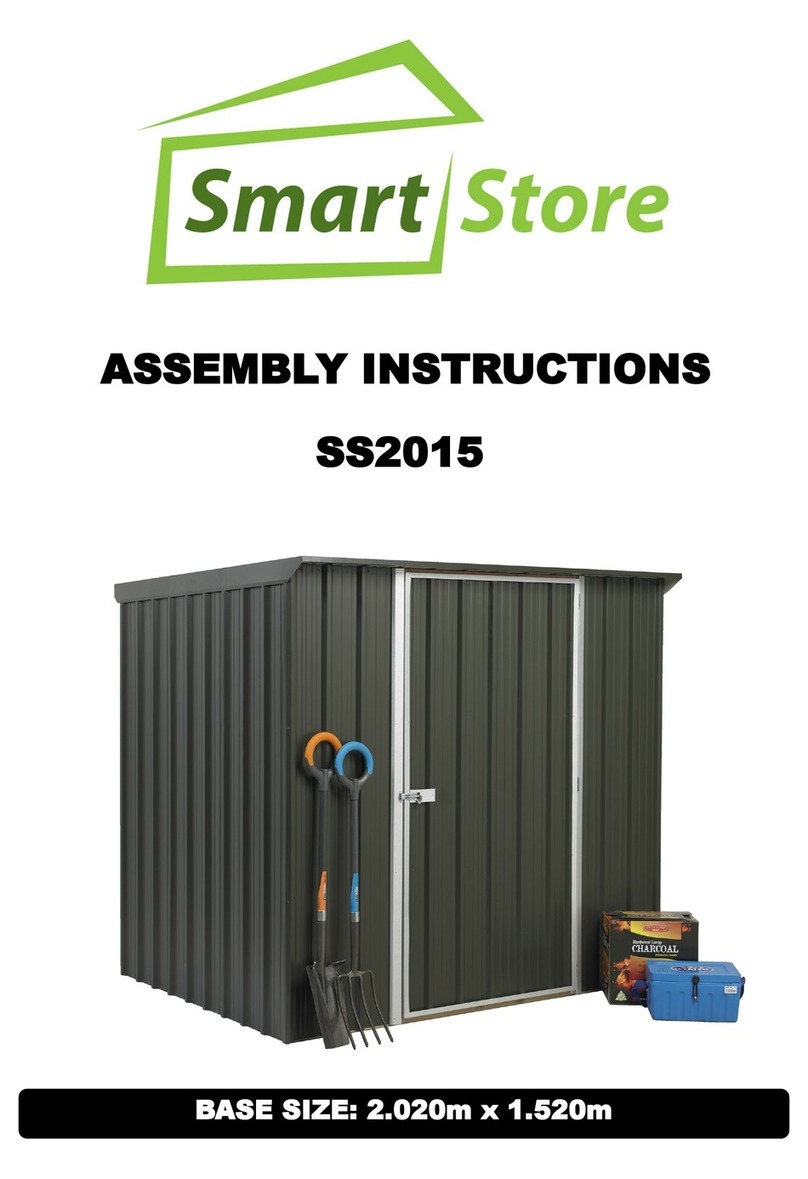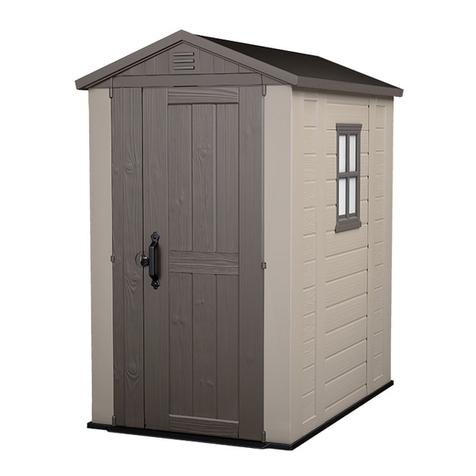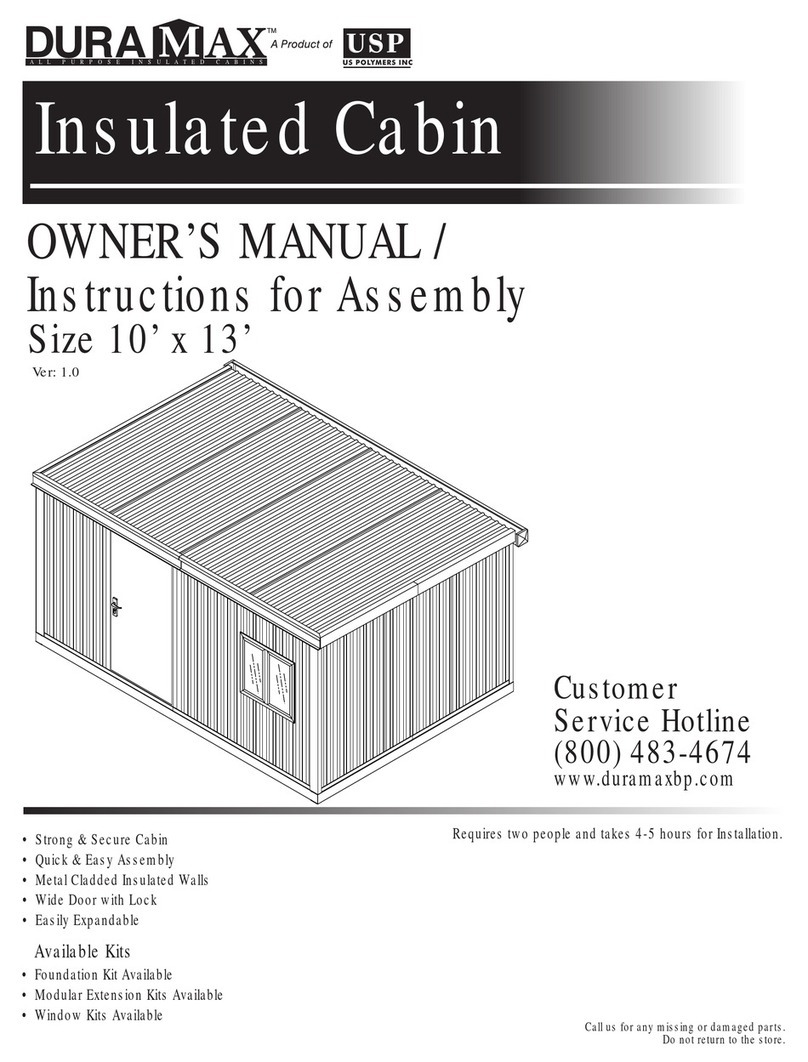
If you choose to vary from these instructions
your warranty will be impaired.
5
Side wall assembly
1. Stand up the back wall and as your helping hand is holding
it up, bring the left end wall in to meet it at the left corner
(diagram 1) overlapping the corners (diagram 2). Drill and x
at approximately 100mm down from the top and up from the
bottom, drilling and xing from the outside.
2. Bring the right end wall into the right back corner and perform
the same again, checking to make sure the walls are sitting at
at the bottom.
3. Bring the front wall into place and join the front corners to
the end walls, same as the back (diagram 3).
4. Finish joining the corners by xing at approximately
200-300mm apart. You will nd it easier to drill these
corners if they are supported on the inside (see tip).
Fixing the roof
5. With a person at each end of the roof, lift it over the top of your
upright walls and lower down on top with an overhang that
looks best to you (diagram 4). At the left end x through the 'L'
ashing into the top channel of the left end wall. Measure the
overhang at the back and x the right end 'L' to the right end
wall with the same overhang as the left end. If it is difcult to
get the same overhang at each end, this will be caused by an
unlevel site or walls that are not square. Adjust accordingly. Fix
the 'L's at 300mm apart.
6. Using the ladder and the tape measure, x down through the
top of the roof, through the pan into the top channel of the front
and the back walls (10mm more than the overhang). Fix beside
every second rib. You will not need to worry about these xings
leaking as any water seeping through these xings will end up
on the outside of the walls.
Fit the door braces and install shed
7. Fit the door braces, if not already done so. Check that all
lings/swarf is removed.
8. Important: Fix your shed down to its foundations. If your
foundations are unlevel or bowed, you will have problems with
your padbolt and door levels. This can be xed by slipping a
spade under either door jamb and lifting. You will soon get a
feel for which side needs propping up.
Step 7:
Installation
Tip
Use the handle end of a hammer in
the inside of the corner, but beware
of drilling holes on the end of your
hammer.
Important
• Do not attempt to assemble panels
in rain or windy conditions.
• Make sure your foundations are
squared and level before erecting
panels.
• It is easier to remove all swarf
(lings) before you stand your
walls up.
• Complete all panels before
erecting your shed.
• Keep a rm grip on panels when
handling. If they slip they will
cause damage.
• Always wear non-slip gloves,
protective footwear and eyewear.
Important
It is essential that every shed has a oor, but the only way to make
sure your shed is there to stay on windy sites is with a recessed
concrete oor. Phone 0800 80 SHED for free advice. See page 6
for more details.
diagram 1
diagram 2
diagram 3
diagram 4
If you need advice, call us FREE on 0800 807 433








