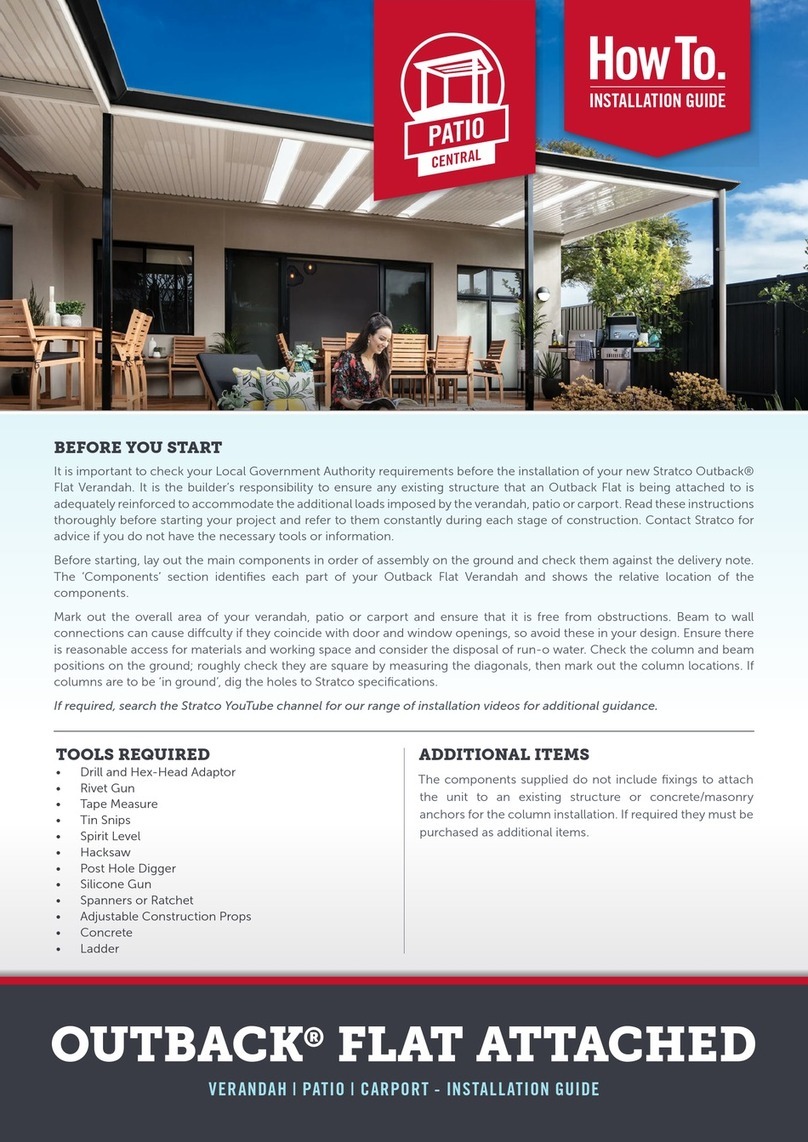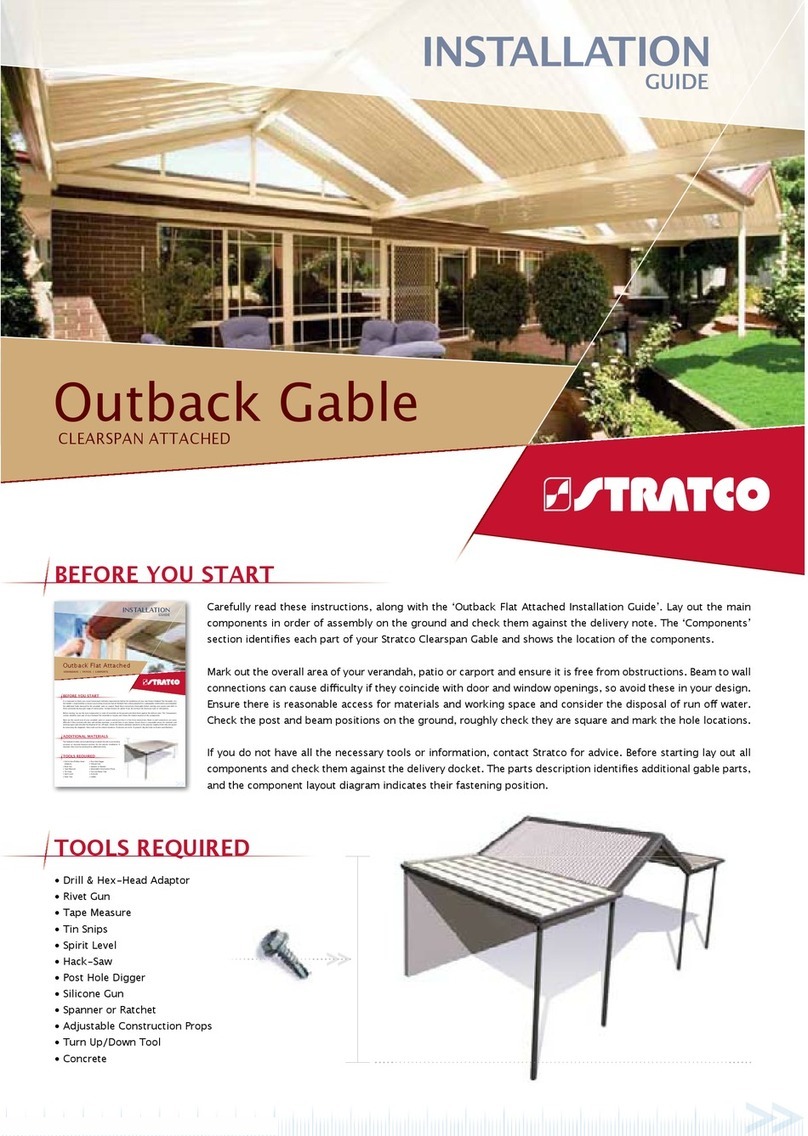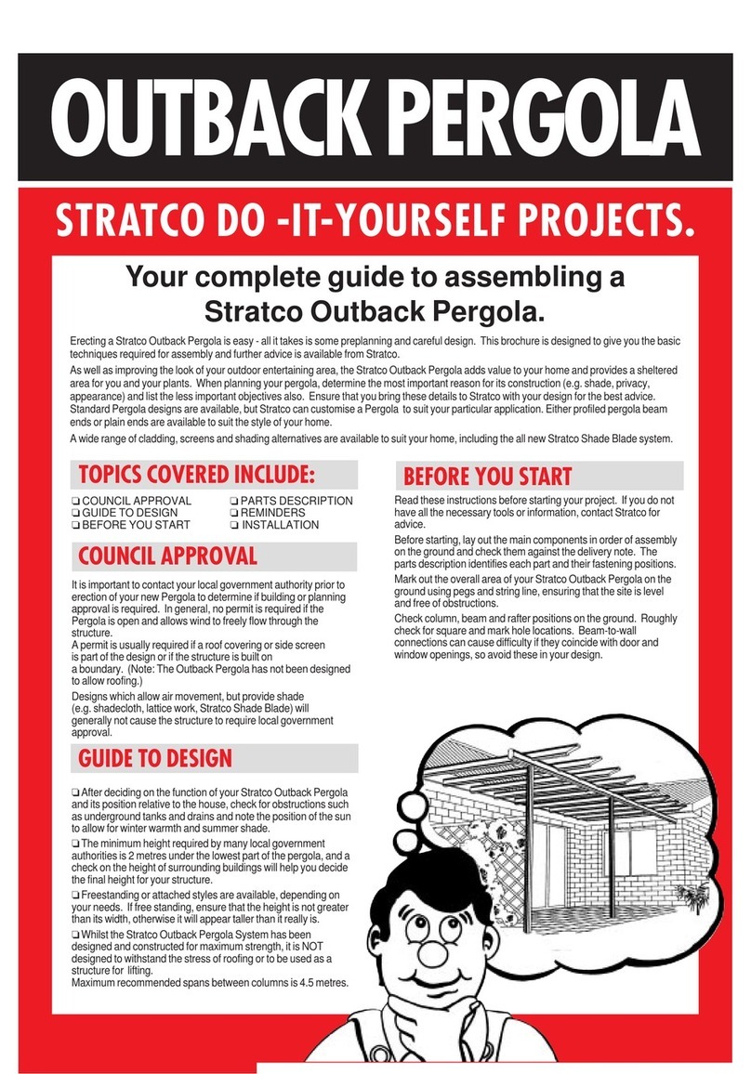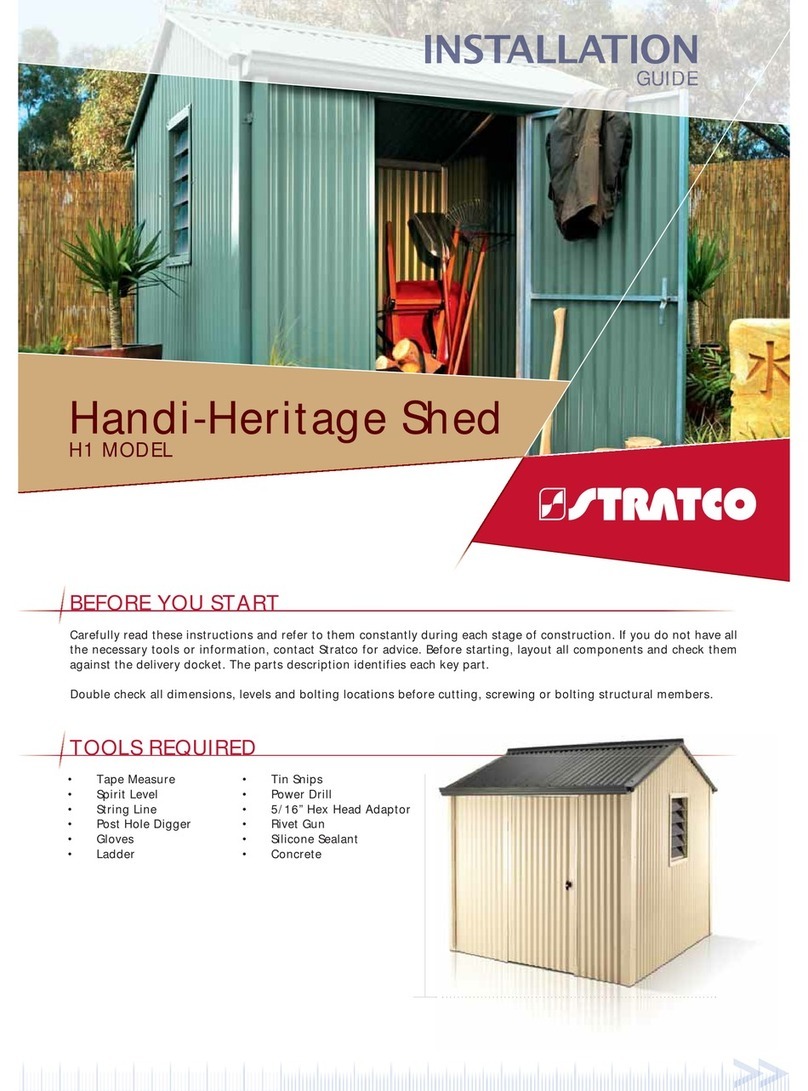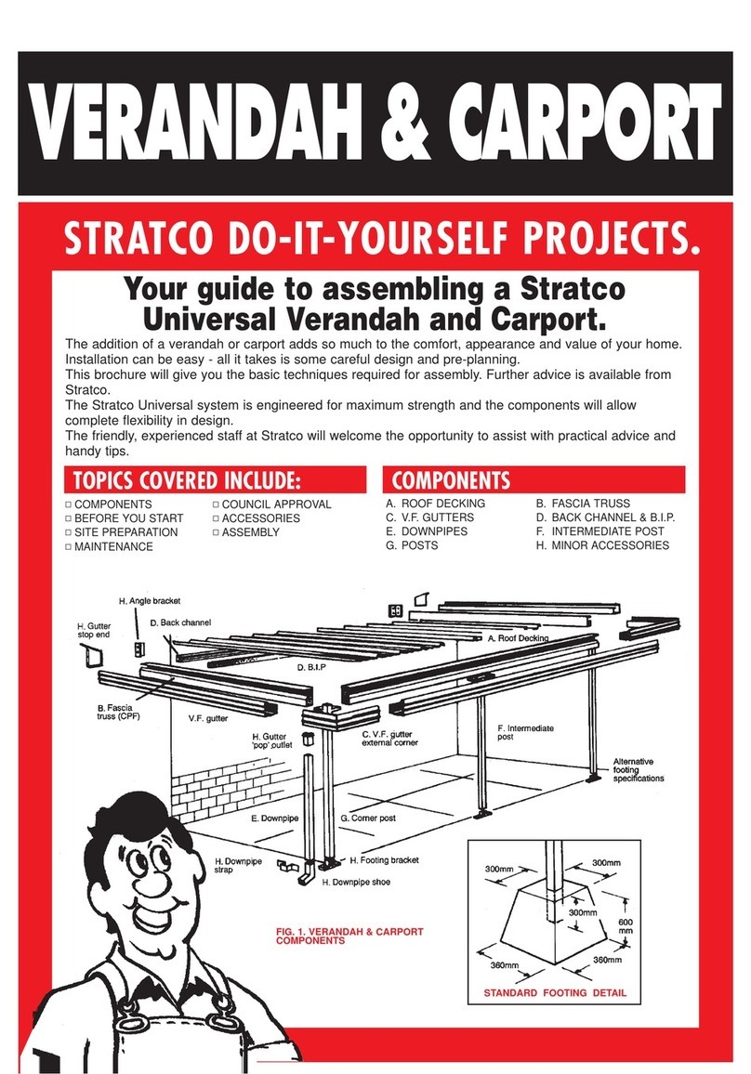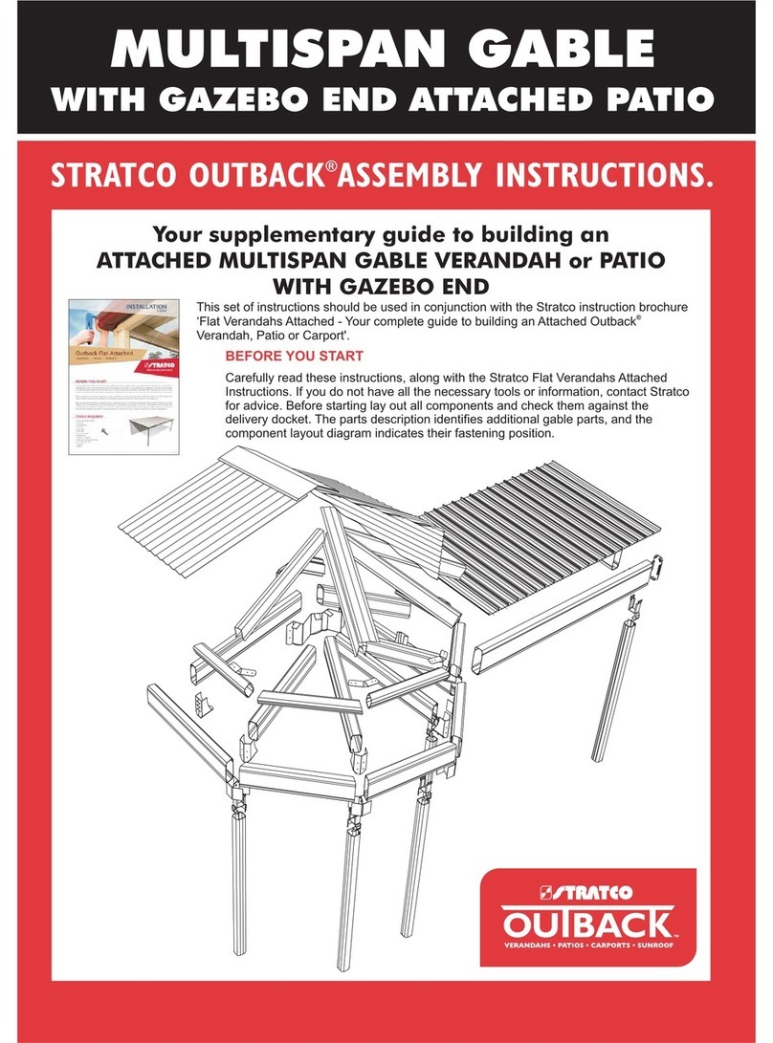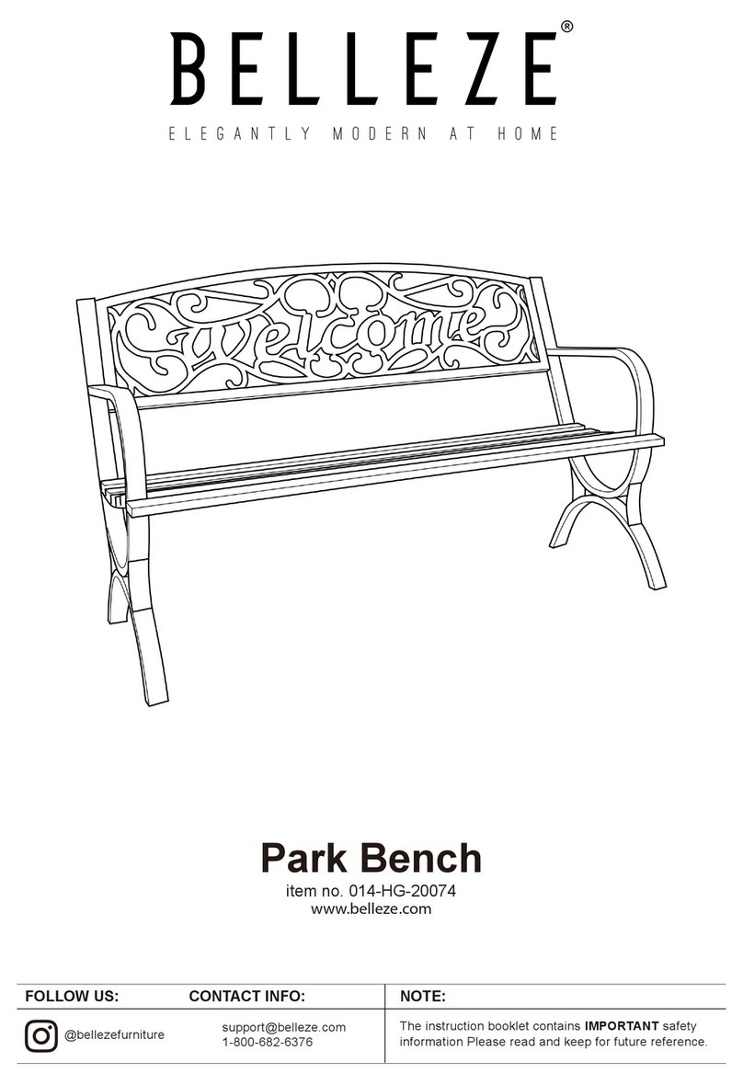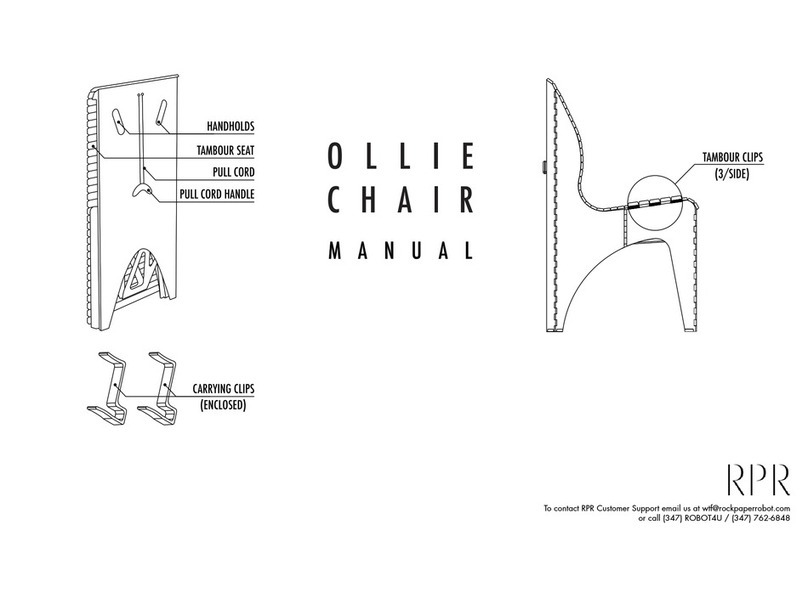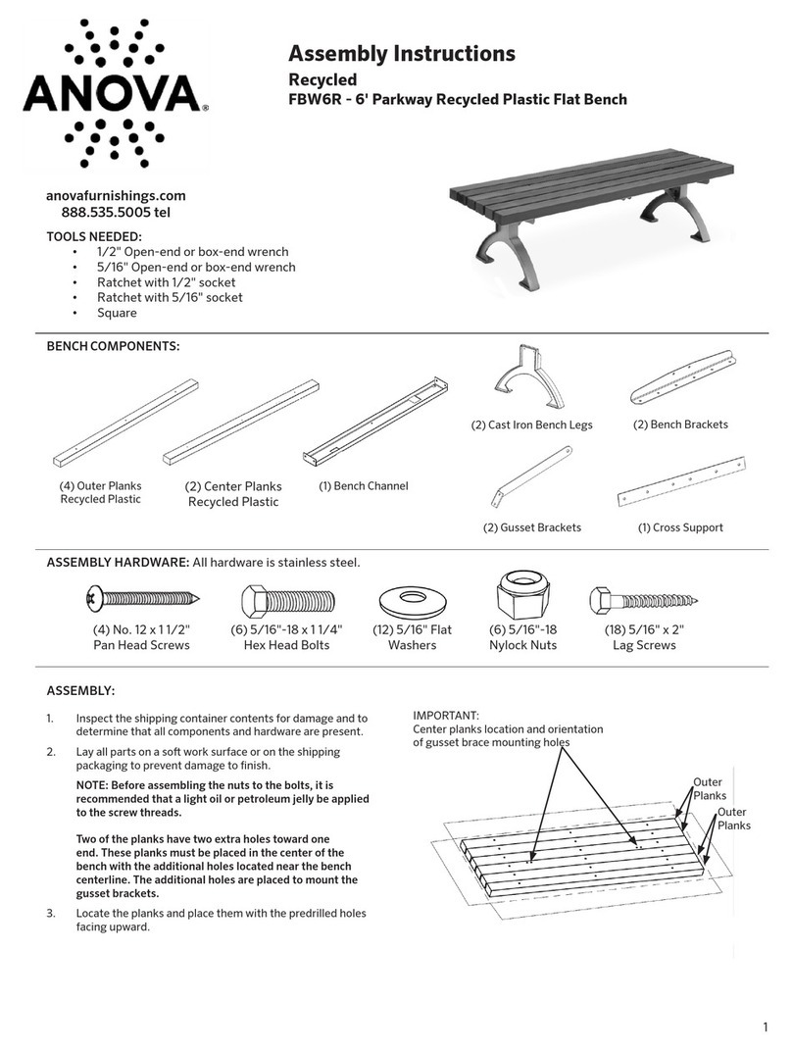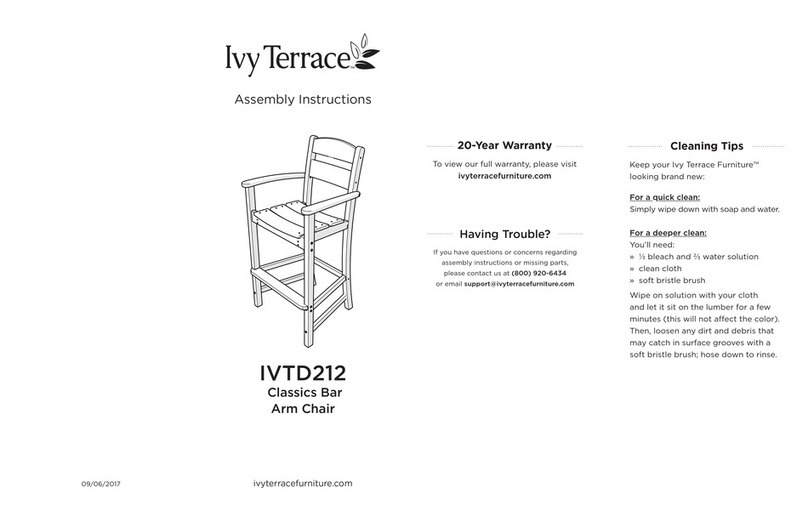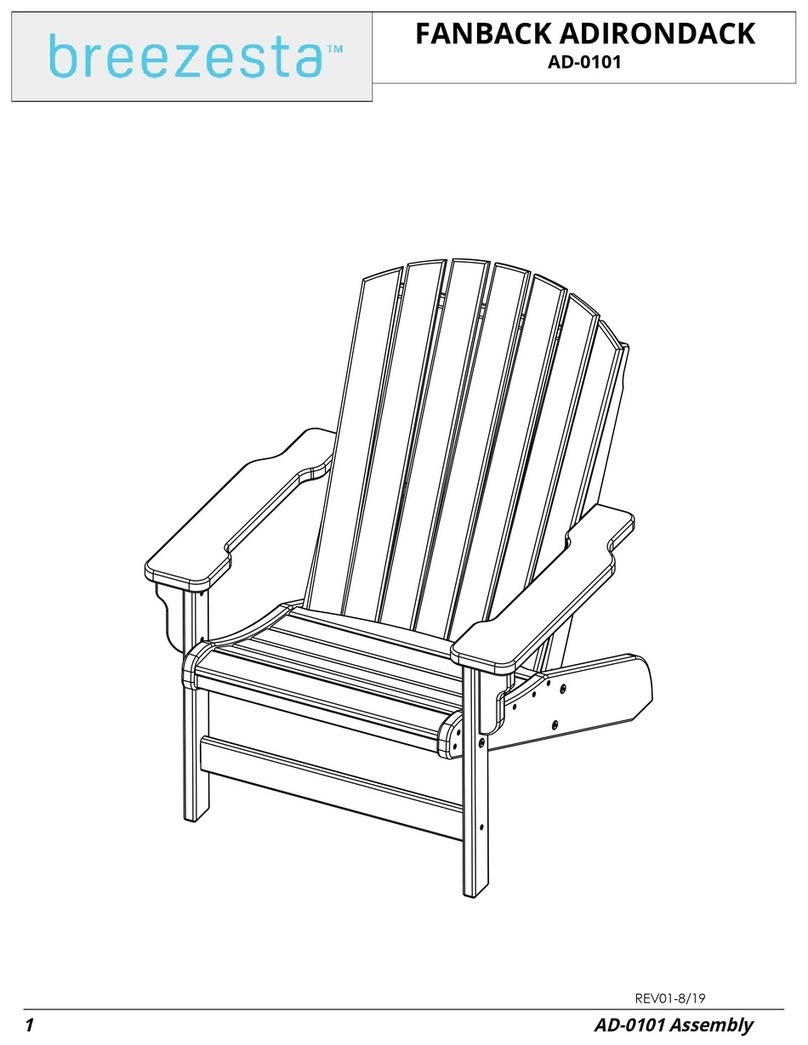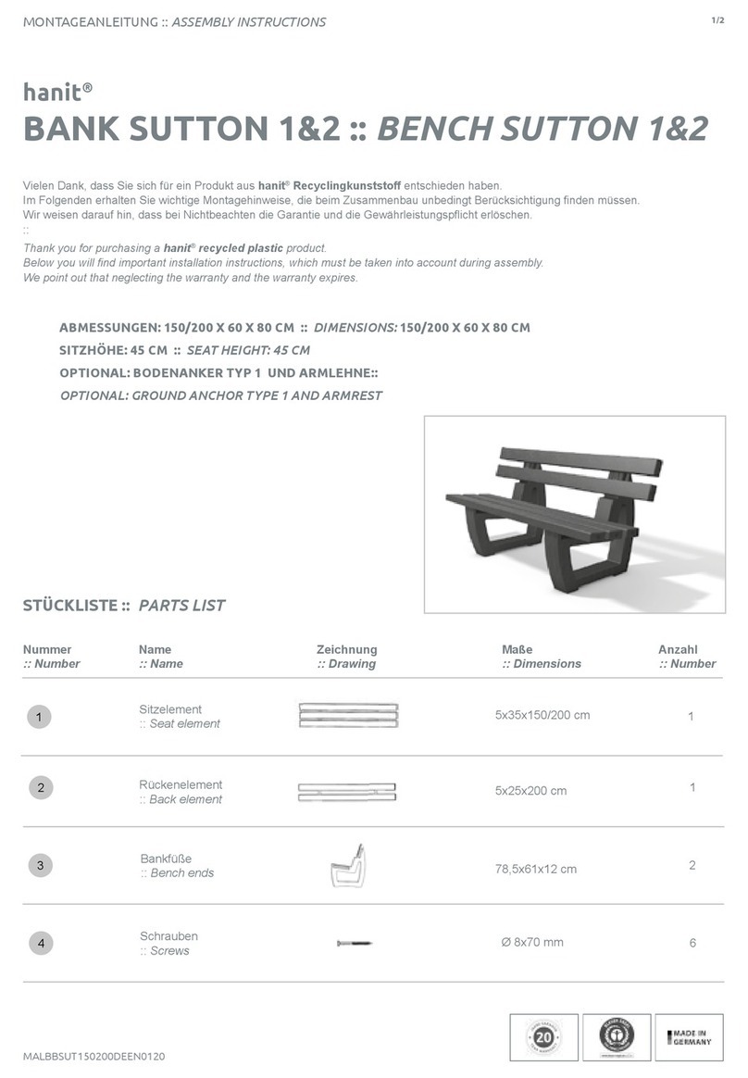COLLAR TIE
END PURLIN SUPPORTS
The collar tie spans horizontally across the outside of the
internal gable portal frames. It aligns with the top of the hip
rafters, so that the front roof sheets can run continuously
over the rectangular end rafter, front purlin and the collar tie.
Again pre-drill first through the double flange material with
one large 14 x 95 hex head self drilling screw at each end,
and fasten to side of gable rafters.
End purlin supports (68mm purlins) are only required if
indicated in the drawings supplied. End purlin supports
span between the collar tie and the end frame and are to
be fastened in place using the 68mm purlin bracket
before front purlin/s are screwed in place.
If only one end purlin support is required fasten one
purlin bracket mid-span of collar tie and a second mid-
span of the end frame (inline with the top of 120 end
rafter) using two 10 x 16 hex head self drilling screws per
bracket (Figure 16). If two end purlin supports are
required fasten brackets at third points along both collar
tie and end rafter (ie, 2 along collar tie and 2 along end
rafter, Figure 17).
Measure, cut and mitre end purlin supports to fit flush
between collar tie and end frame ensuring double flange
is on top. When two end purlin supports are required legs
on purlin brackets may need to be bent inward or outward
slightly to accommodate angle between end purlin
supports and frame.
Fasten end purlin supports in place using two 10 x 16 hex
head self drilling screws per bracket per side of end
purlin support. Cut (and mitre if necessary) front purlin/s
to span between end purlin supports. 68mm purlin
brackets are to be fastened to end purlin supports where
they meet front purlin/s and front purlin/s are screwed in
place.
This procedure applies to both ends of the Dutch
Gable unit.
Note :
CONCRETE REMAINING FOOTINGS (IN
CONCRETE FOOTING)
GUTTER ASSEMBLY
Once the carport frame is complete concrete the remaining
footings. Only concrete the galvanised tube footing stumps.
The concrete should be finished slightly raised
towards the column, ensuring water runs away from the
column, see figure 11.
If concrete or soil is in permanent contact
with the colorbond columns, corrosion will result in the base
of the colored column. Refer to the "Selection, Use and
Maintenance of Stratco Steel Products" brochure for
complete details of maintenance requirements.
(a) Measure and cut gutters to the appropriate length ( ie
back length of gutter should equal outside frame
dimensions + 30mm). Rivet and silicone seal.
(b) Notch hole in gutter and insert downpipe pop so that
downpipe is in line with a portal column.
If your column footings are in ground you would have
installed your portal frames with a slight fall towards
downpipe end. Ensure that the gutter is notched at the right
end.
However if you are bolting the footings on to existing
concrete slab, and there is a slight fall in the slab ensure
that the downpipe is at the lower end of the slab to help the
water run off). Fasten the pop in place using rivets and
silicone seal.
(c) Cut 70 mm long metal strips from band supplied. Pop
rivet these tags to the top of the eaves purlins and end
frame rafters at 1200 mm centres. Rivet the back lip of the
gutter to these tags, ensuring the back face of the gutter is
held vertical as shown in Figure 18. Rivet and silicone seal.
Note:
Note:
Important Note:
16
COLLAR TIE ONE END PURLIN SUPPORT
COLLAR TIE
END PURLIN
SUPPORT
END PURLIN
SUPPORT
FRONT
PURLIN
END FRAME
68mm PURLIN BRACKET
2 (10 X 16 HEX HEAD SELF
DRILLING SCREWS)
THROUGH BOTH SIDES
17
COLLAR TIE TWO END PURLIN SUPPORTS
COLLAR TIE
END PURLIN
SUPPORT
END PURLIN
SUPPORTS
FRONT
PURLIN
END FRAME
68mm PURLIN BRACKET
2 (10 X 16 HEX HEAD SELF
DRILLING SCREWS)
THROUGH BOTH SIDES

