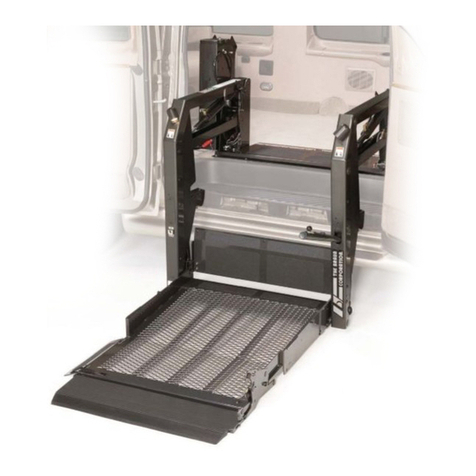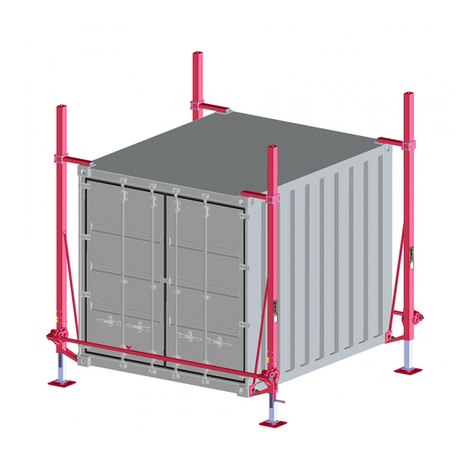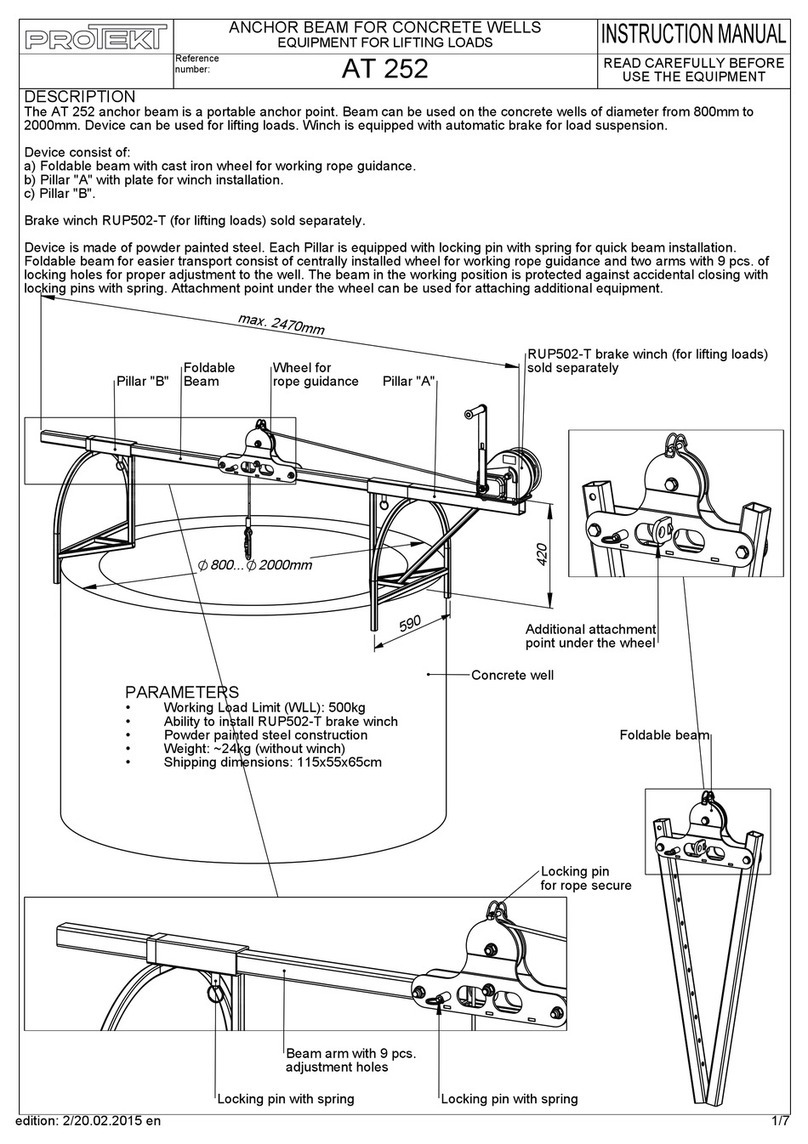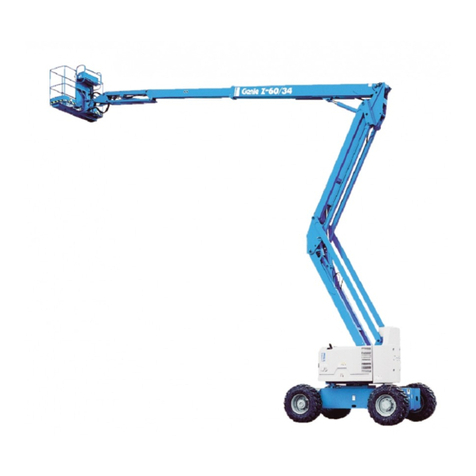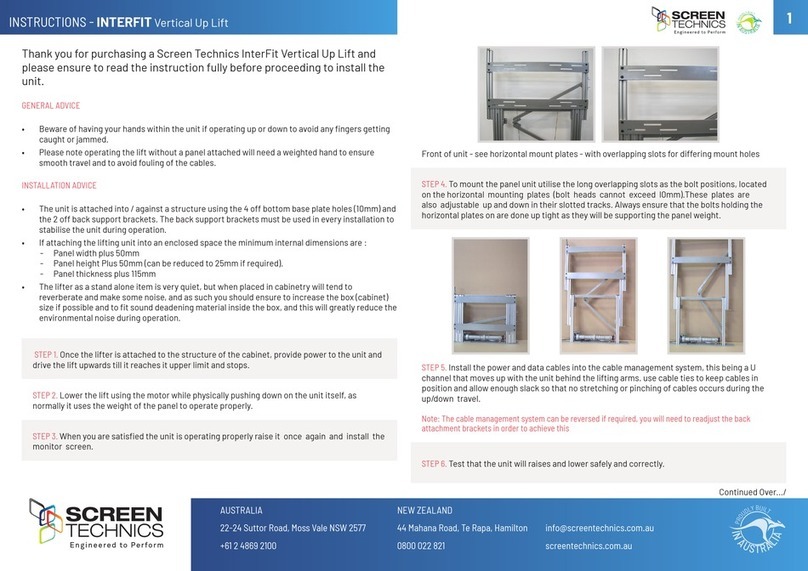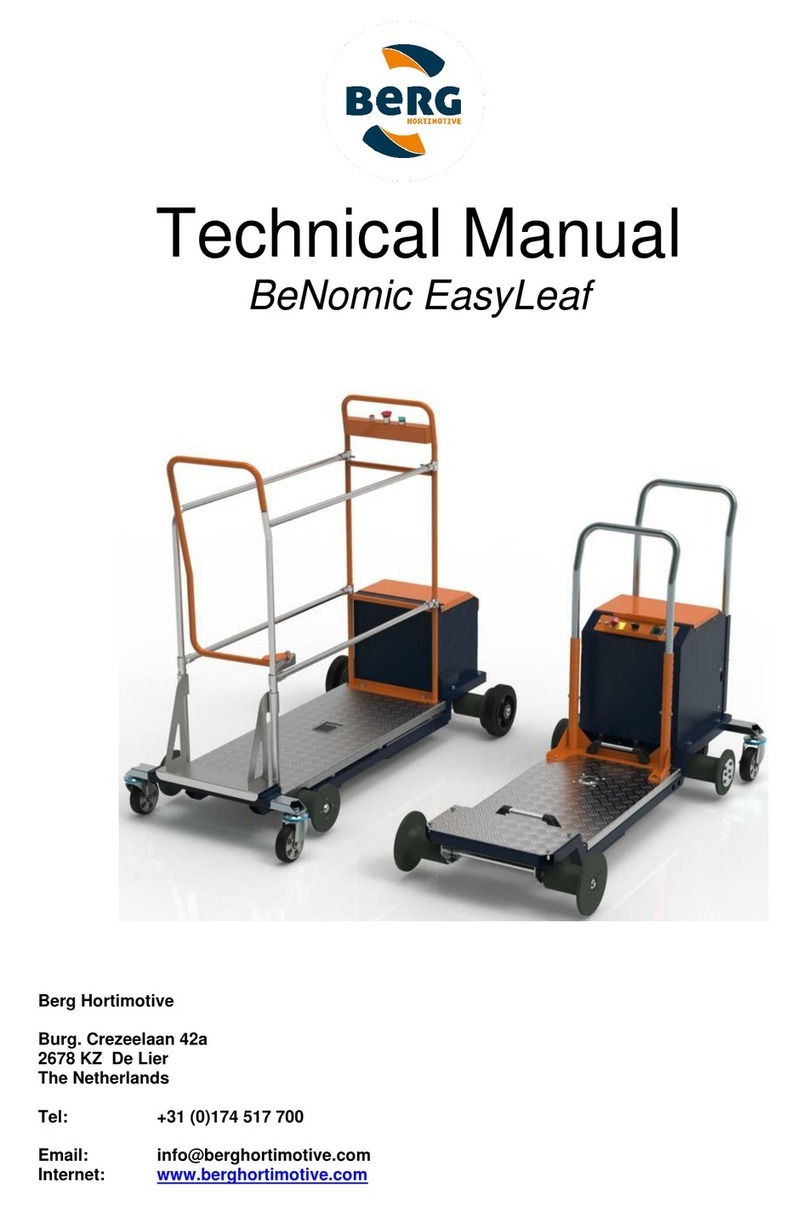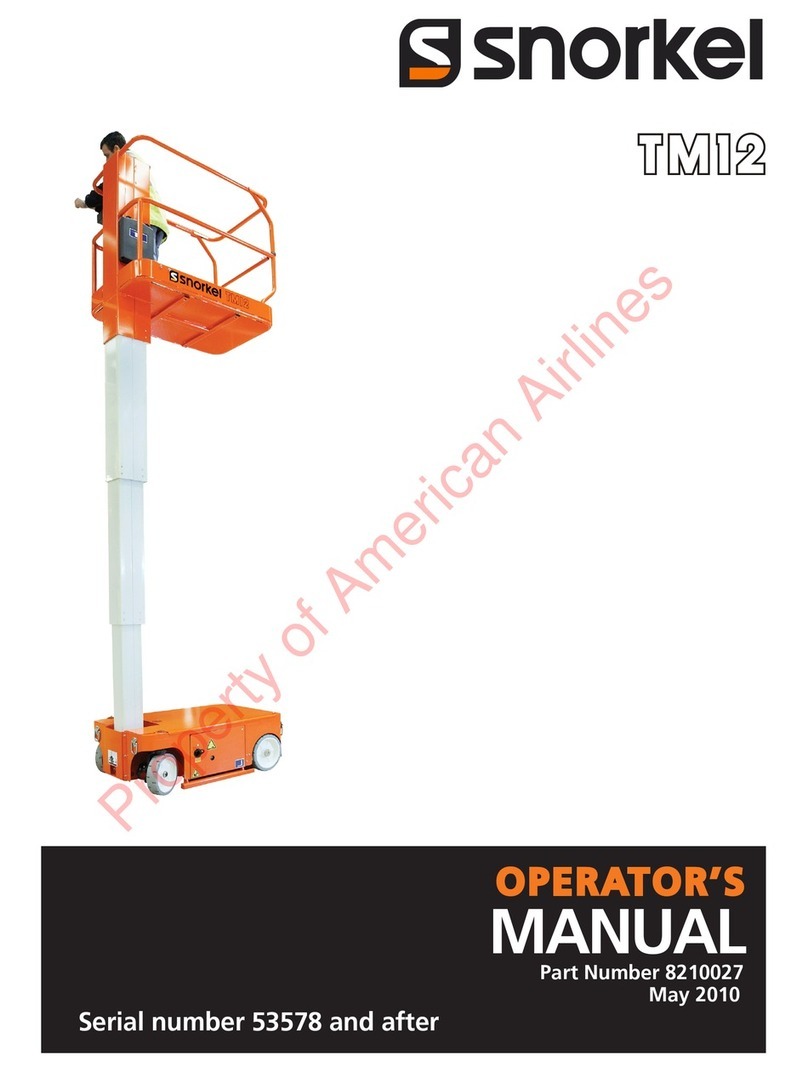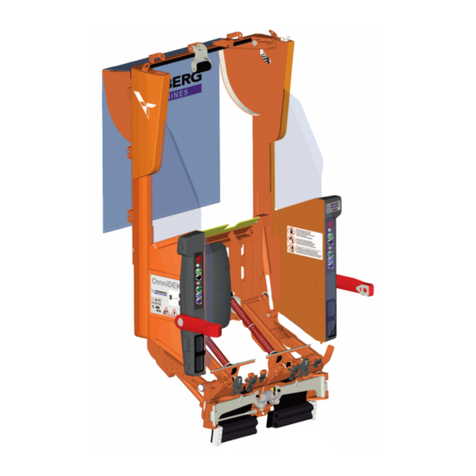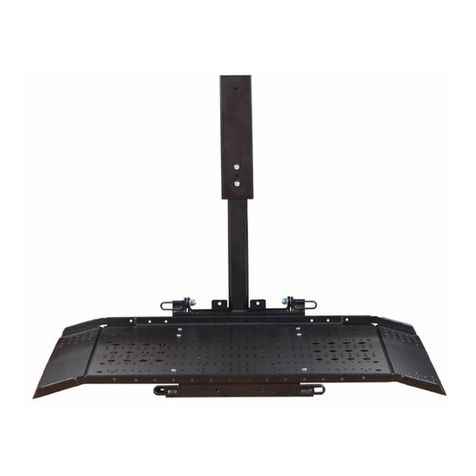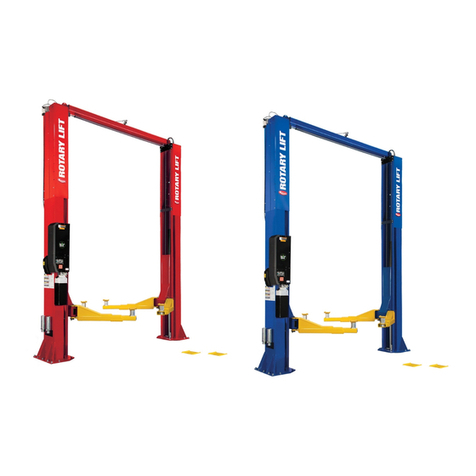
3 of 42
TABLE OF CONTENTS PAGE
1.0 GENERAL SPECIFICATION......................................................................4
2.0 TOOLS REQUIRED FOR INSTALLATION.................................................5
3.0 CONTENTS................................................................................................6
4.0 INSTALLATION INSTRUCTIONS..............................................................7
4.1 Chalk Line Layout....................................................................9
4.2 Front And Rear Crossmember Assemblies............................10
4.3 Power Pack Installation..........................................................14
4.4 Hydraulic Installation..............................................................14
4.5 Electrical Connections ...........................................................15
4.6 Cable Installation...................................................................15
4.7 Air Installations ......................................................................16
4.8 Anchor Installation.................................................................17
4.9 Deck Leveling Procedure.......................................................18
4.10 Final Check Of Assembled Lift.............................................20
4.11 Operation Test With Vehicle ................................................21
5.0 SAFETY AND OPERATING INSTRUCTIONS.........................................22
6.0 SAFETY AWARENESS............................................................................23
7.0 RECOMMENDED MAINTENANCE..........................................................24
8.0 PARTS LIST.............................................................................................25
8.1 Lift Assembly .........................................................................25
8.2 Parts List – Lift Assembly ......................................................26
8.3 Tower Assembly....................................................................27
8.4 Parts List – Power Tower Assembly......................................28
8.5 Deck Assembly (Left Side).....................................................29
8.6 Parts List – Deck Assembly (Left Side)..................................30
8.7 Crossmember Assembly........................................................31
8.8 Parts List – Crossmember Assembly.....................................32
8.9 Cylinder Assembly.................................................................33
8.10 Parts List – Cylinder Assembly ............................................34
8.11 Hydraulic And Air Kit............................................................35
8.12 Parts List – Hydraulic And Air Kit .........................................36
8.13 Cable Routing......................................................................37
8.14 Parts List – Cable Routing ...................................................38
8.15 Power Pack Assembly .........................................................39
8.16 Parts List – Power Pack.......................................................40
9.0 AVAILABLE ACCESSORIES ...................................................................42

