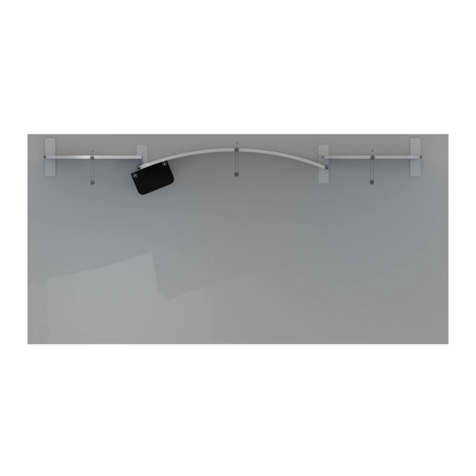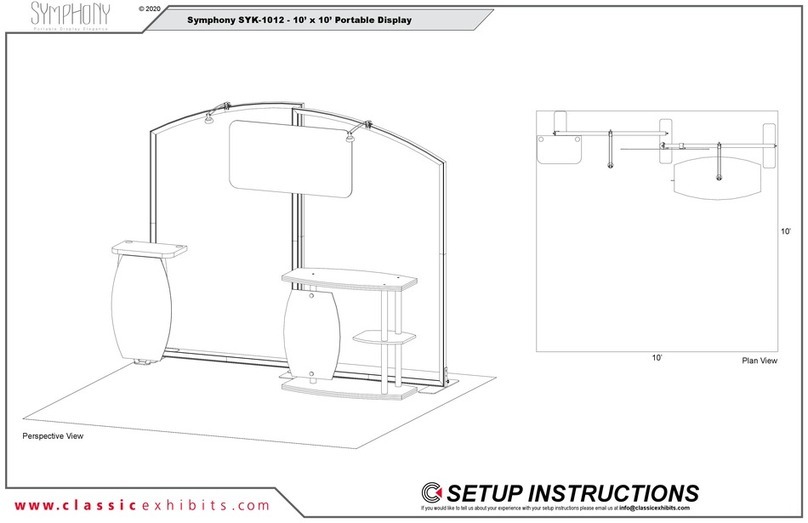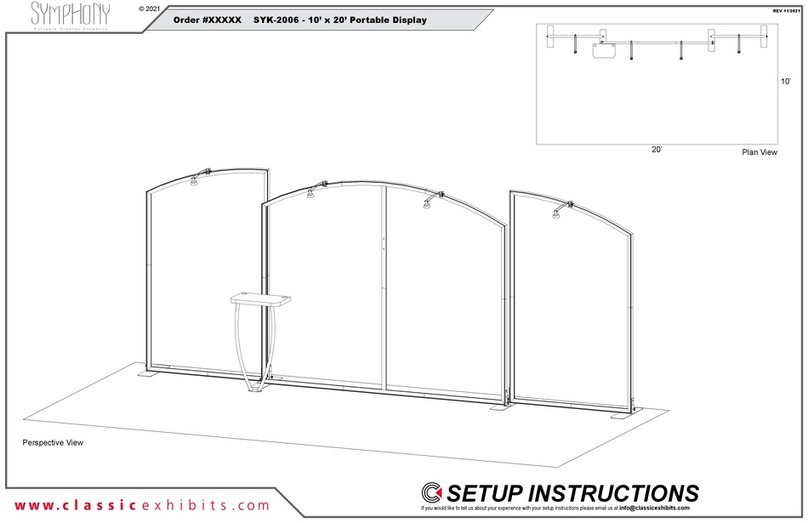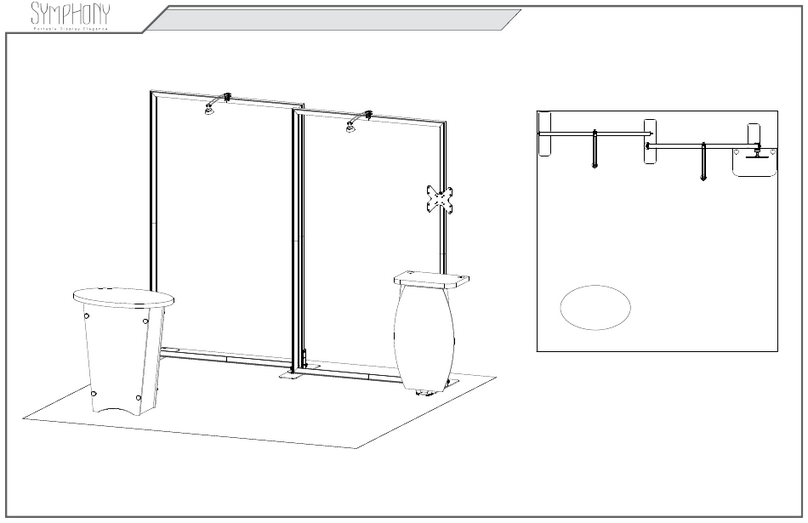
5
<400mm
Setting Out
Start with the sink and hob worktop area when setting out and fitting.
Check that a turning circle of 1.5m x 1.5m can be achieved once all units
are in place.
The angle of the tall units can be adjusted in relation to the wall, after
the sink and hob worktop is set out. This ensures the sink and hob work-
top section is at right angles to the rest of the units.
5mm gap required at either end of rise and fall worktops. Ensure this is
allowed for when setting out.
5mm gap required behind rise and fall worktops, once wall covering is
fitted. Allow 13mm gap behind when setting out.
Base units will be shown on the plan as battened o the wall by 50mm,
with 650mm worktops. Ensure this is accounted for when setting out. The
rise and fall worktops will be 637mm, to allow for a 13mm gap behind. The
front of the rise and fall and fixed worktops will be flush with each other.
Fixed worktop brackets should be set at an appropriate height for the
user, or as advised by the site manager. Height from the floor can be
779mm, 819mm, 859mm, 899mm, or 939mm.


































