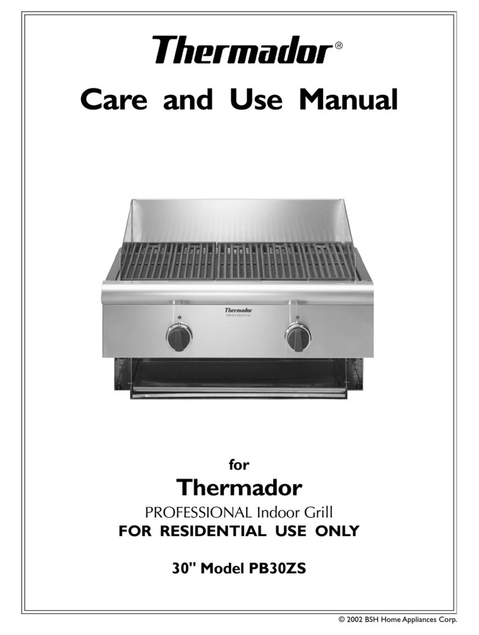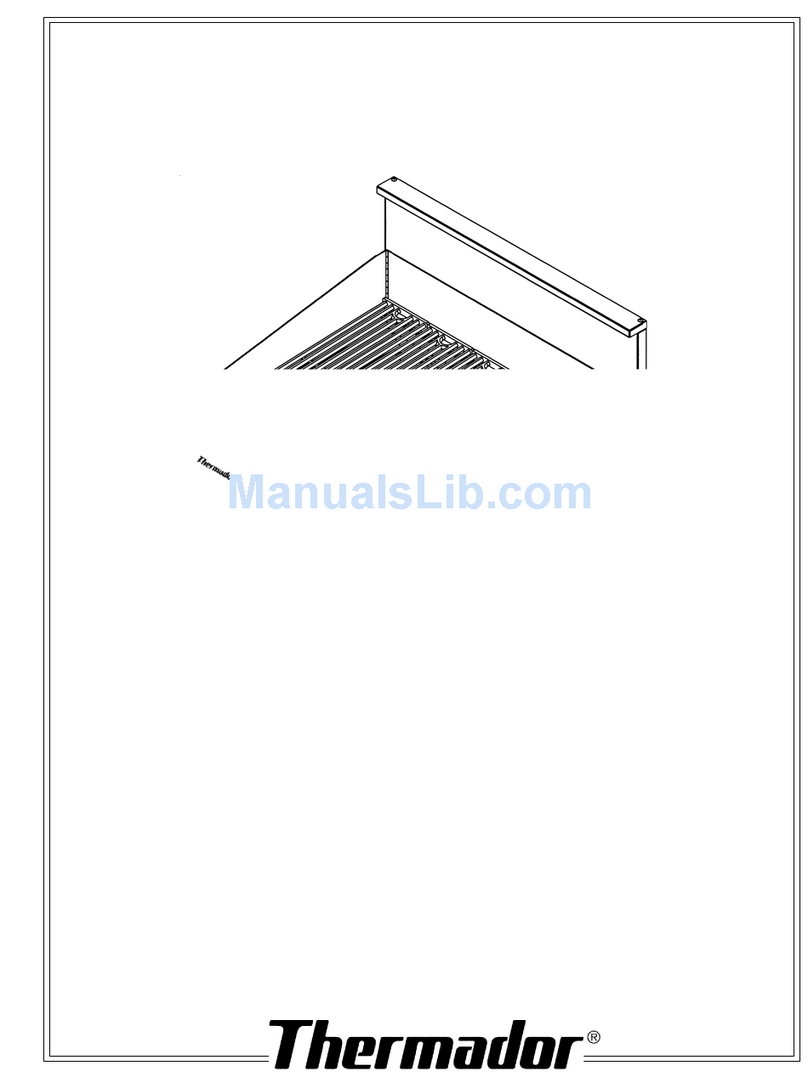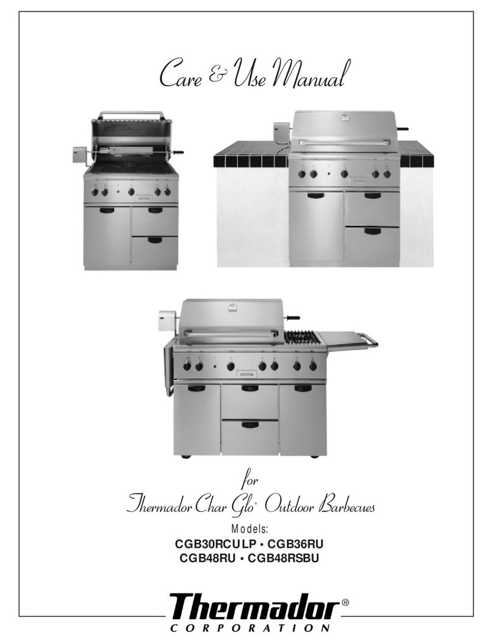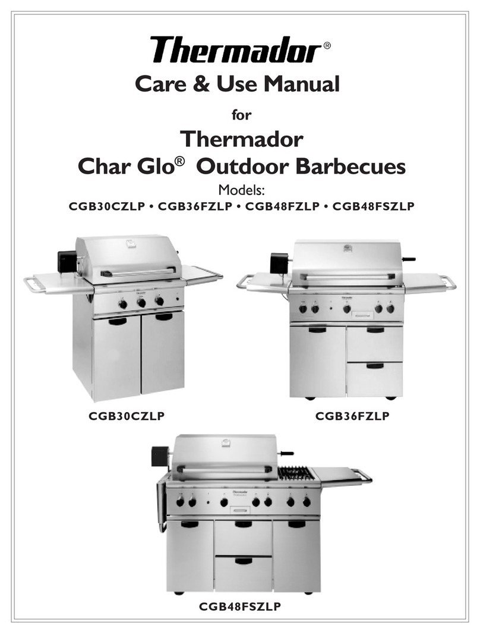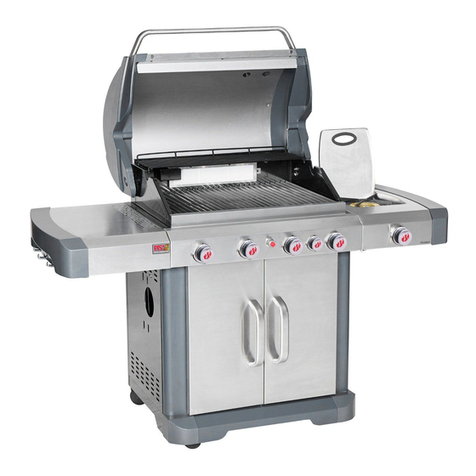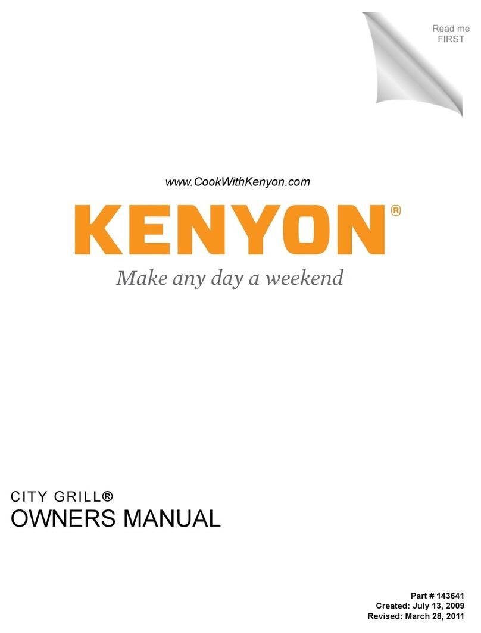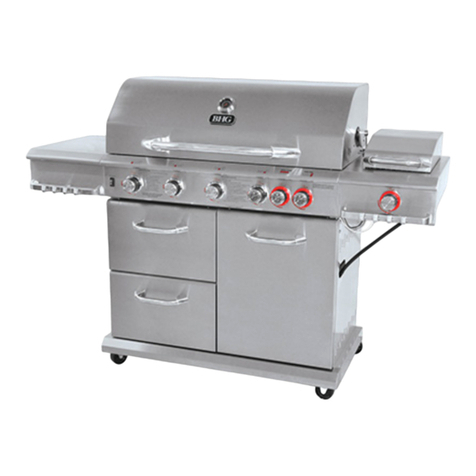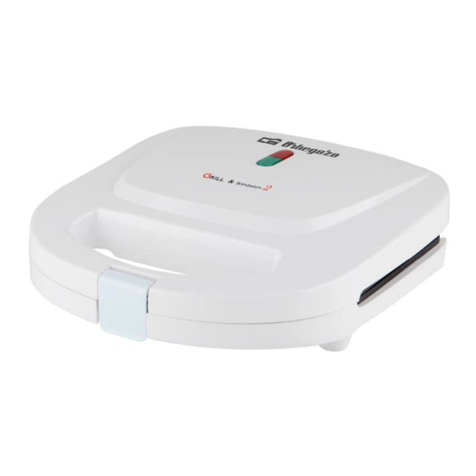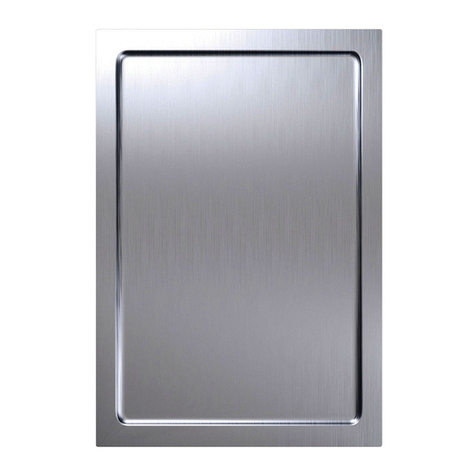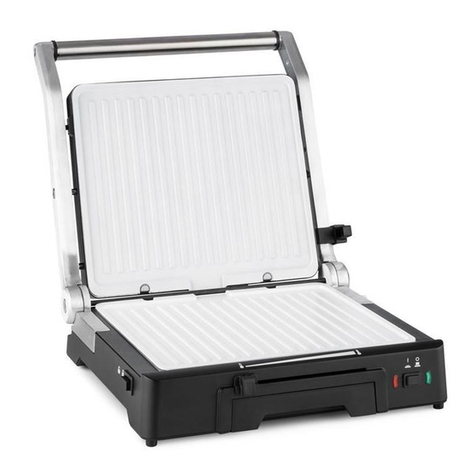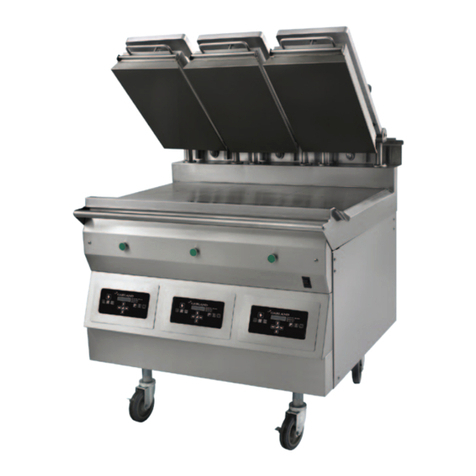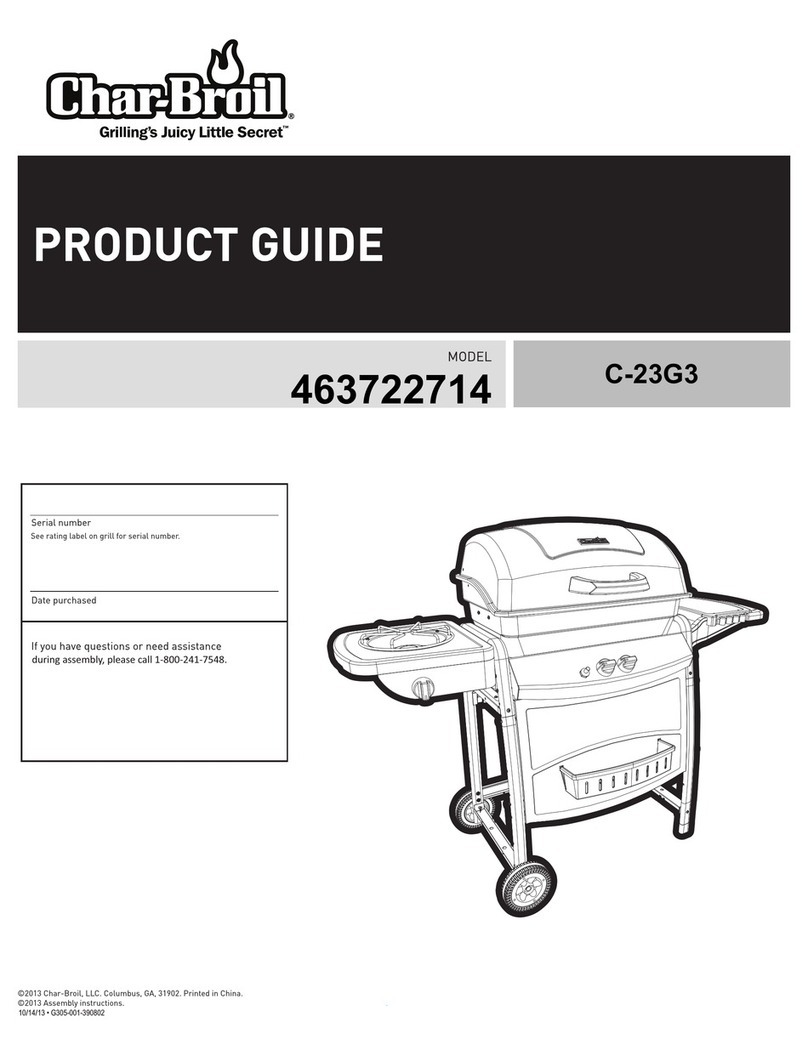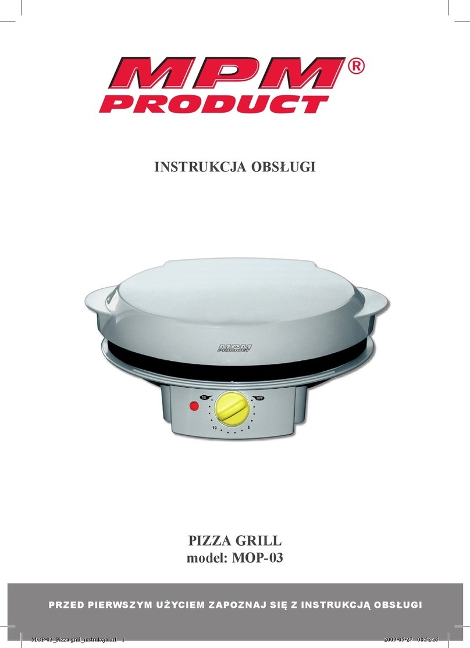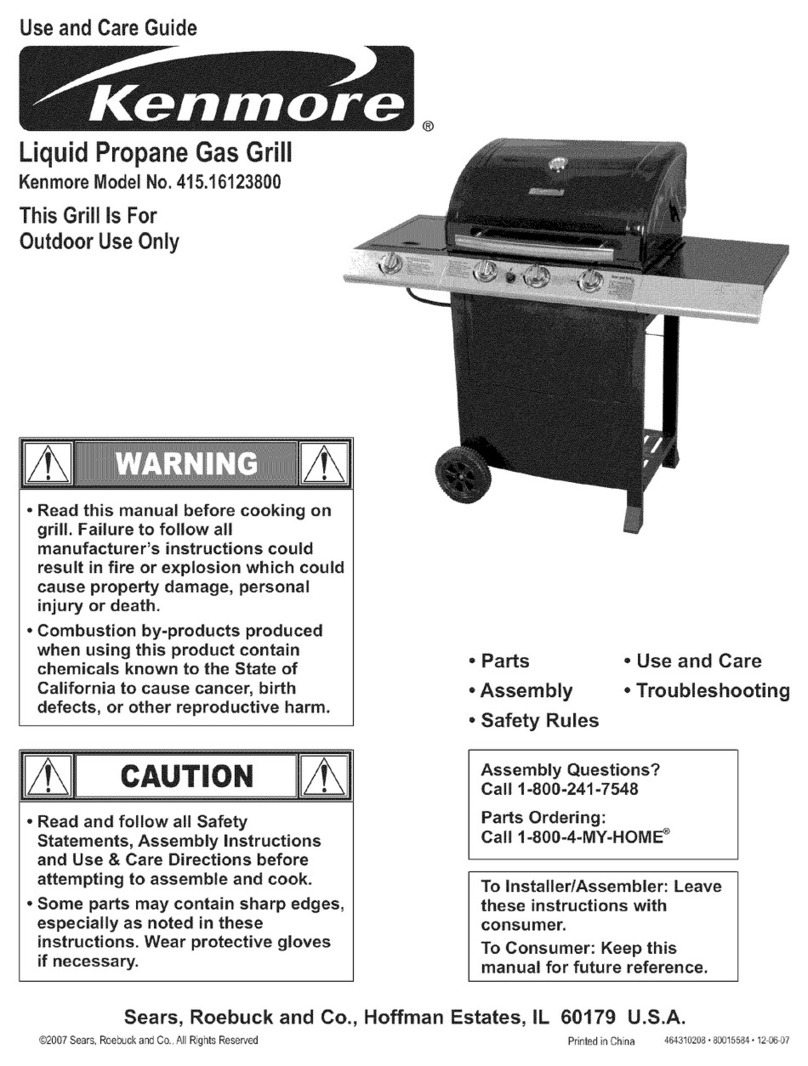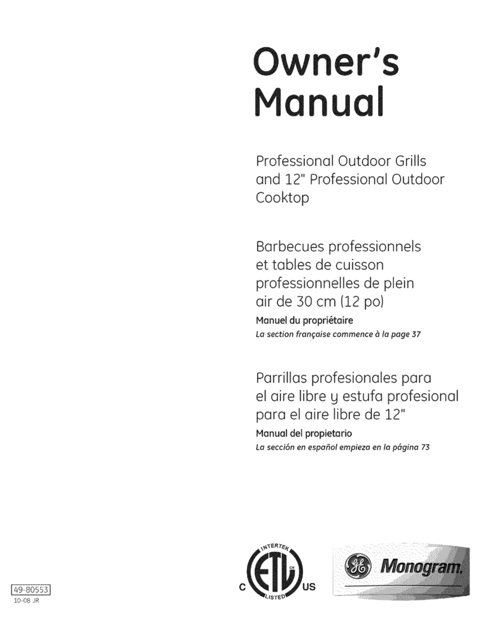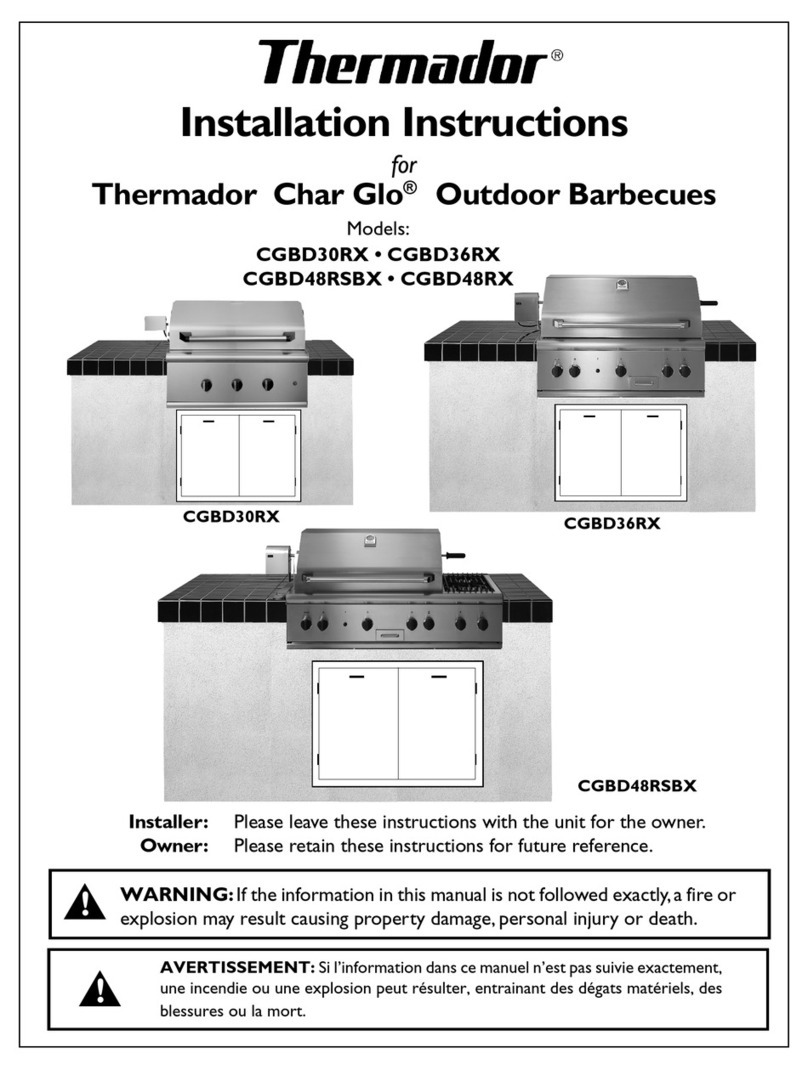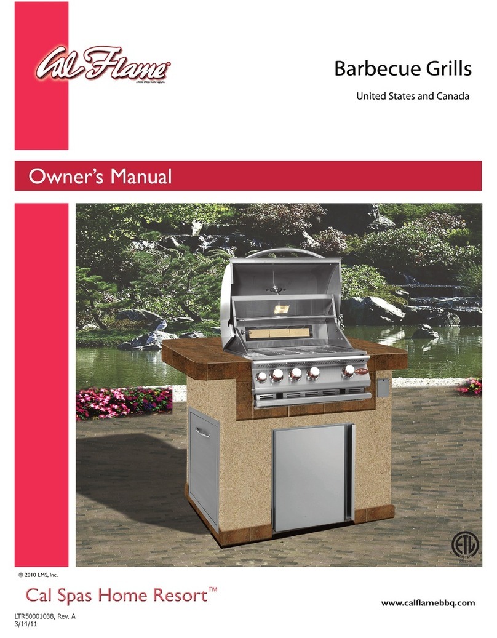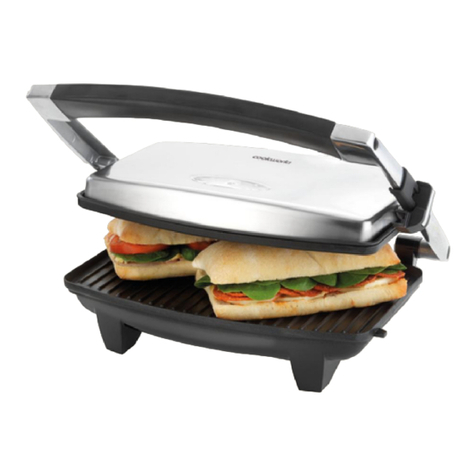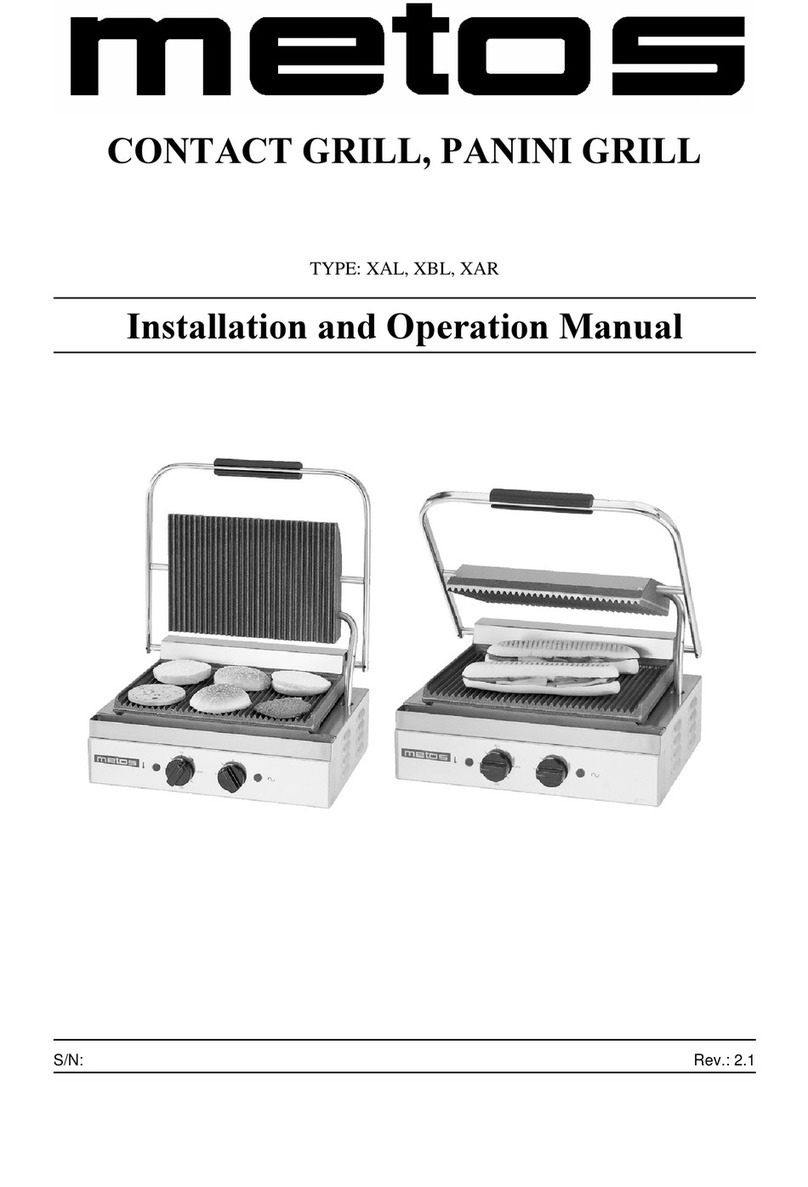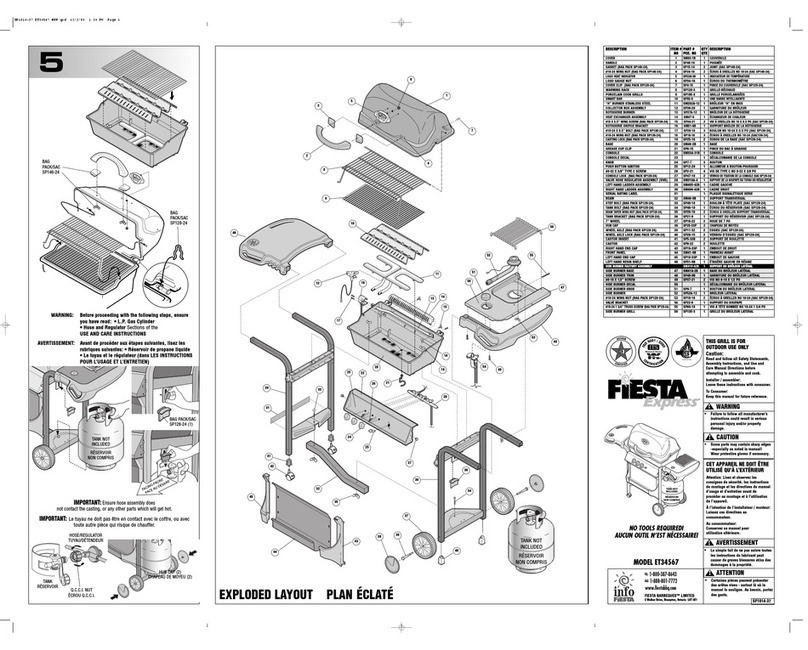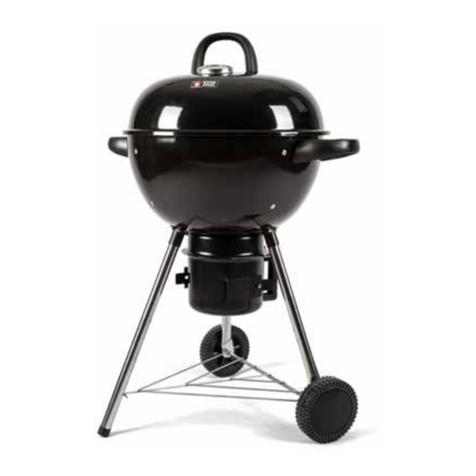
1. Determine a suitable location for the grill by
taking into account availability of gas and elec-
trical supplies. Insure that the gas supply line
and electrical supply are located in close prox-
imity to the unit to keep connections to the unit
asshortaspossibleandallowforinstallationand
removal of the unit from the enclosure. The
installer-supplied gas shut-off valve must be
installed in an easily accessible location.
2. The grill is designed to be supported below the
counterbyfouradjustablelegs.Donotallowthe
unit to hang from the countertop. The recom-
mended cabinet construction is a pair of sup-
portsthatarefastenedtotheinteriorwallsofthe
cabinet, as shown in Figure 2a and 2b. This
allows access to the legs from beneath the unit
to facilitate adjustment. Another alternative
would be to construct a platform for the unit to
sit on; however, the legs will need to be pre-
adjusted before the unit is installed in the cabi-
net. Also, an opening will need to be provided
in the left rear corner of the platform for clear-
ance of the gas supply piping and power cord.
Section 3: Cabinet Preparation
2
See Illustrations, Pages 5 and 6.
3. The grill can be installed with the front either
flush or projecting, depending on the counter
depth. See Figures 3 and 4 (next page). The
maximum depth of overhead cabinets installed
on either side of the hood is 13" (330mm).
4. Theareabelowtheremovablepanelmustopen
to provide access to clean the grease channel
and grease tray.
5. The Model GP30LBS backguard must be in-
stalled. This backguard must be ordered sepa-
rately. Attach the backguard before lowering
the unit into the final installed position.
6. Always keep appliance area clean and free of
combustiblematerials,gasolineandotherflam-
mable vapors and liquids.
7. Do not obstruct the flow of combustion and
ventilation air to the unit.
8. Below the cooking surface, combustible con-
struction can be placed directly adjacent to the
unit.
9. Theminimumhorizontal clearance from sides is
6" (153mm).
10. In all installations, do not locate this indoor grill
gas appliance under unprotected combustible
overhead construction.
CAUTION:
The appliance and its individual shut-off valve must be disconnected from the gas supply
before any pressure testing of the system at test pressures in excess of 1/2" psig (3.5kPa).
CAUTION:
The appliance must be isolated from the gas supply system by closing its individual manual
shut-off valve during any pressure testing of the gas supply piping system at test pressures
equal to or less than 1/2" psig (3.5kPa).
When checking the manifold gas pressure, the inlet pressure to the appliance regulator
should be at least 7.0" W.C. for natural gas, and 11.0" W.C. for propane.
Do not attempt any adjustment of the pressure regulator.
CAUTION:
Whenconnectingtopropanegassupply,makecertainthatthepropanegastankisequipped
with its own high pressure regulator in addition to the pressure regulator supplied with the
appliance. The pressure of the gas at the appliance regulator must not exceed 14" water
column.
Important Safety Information
▲
!


