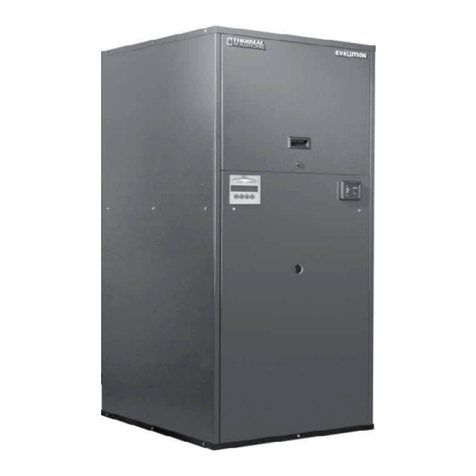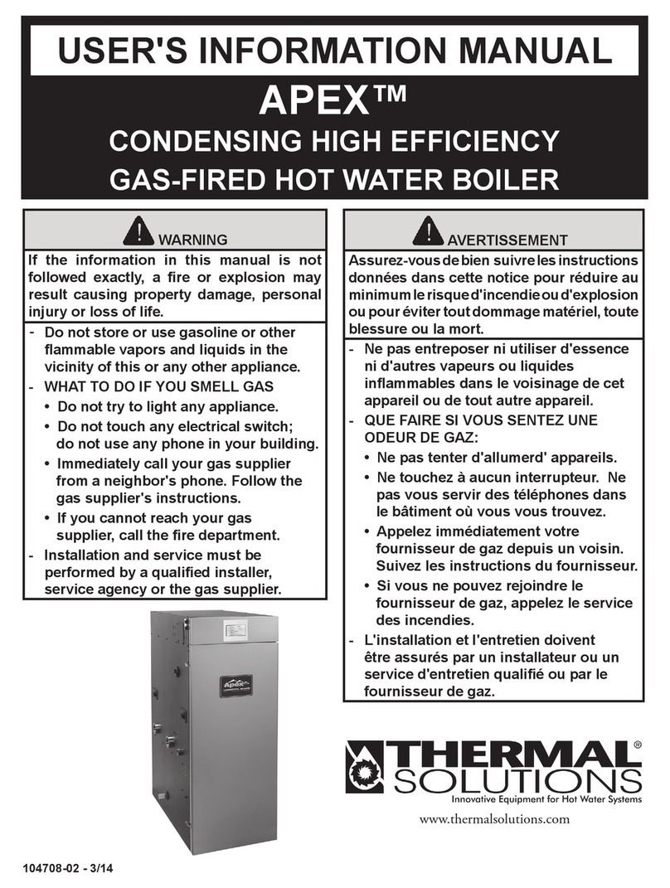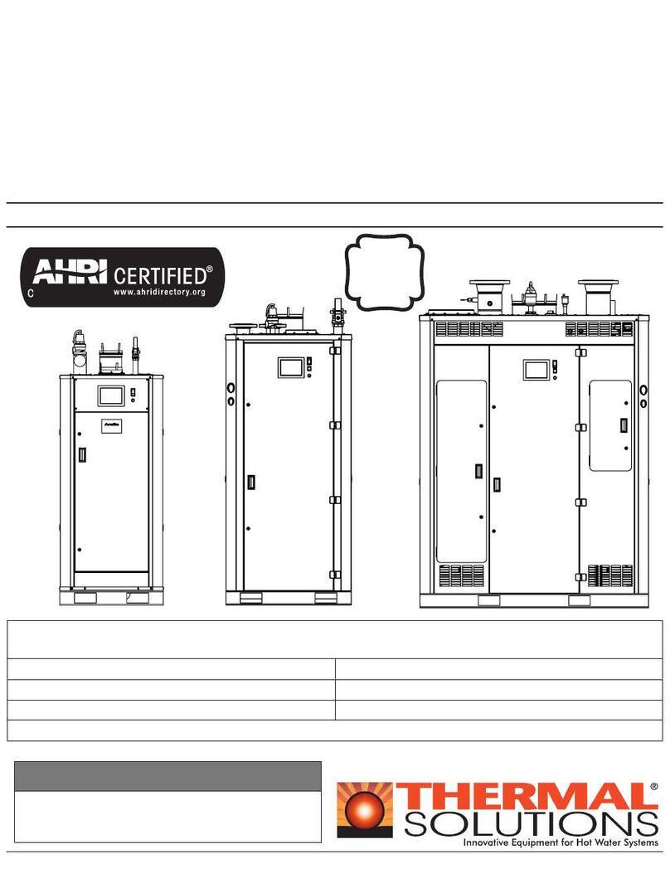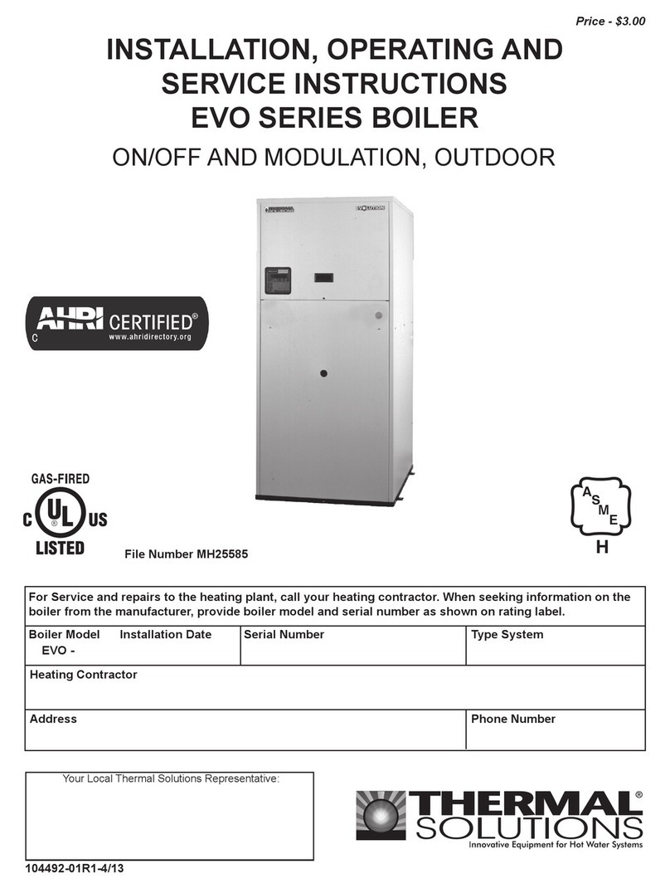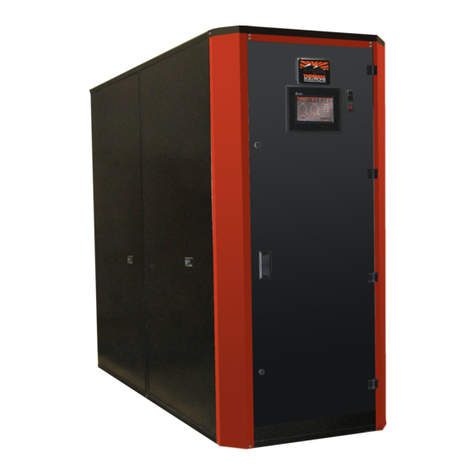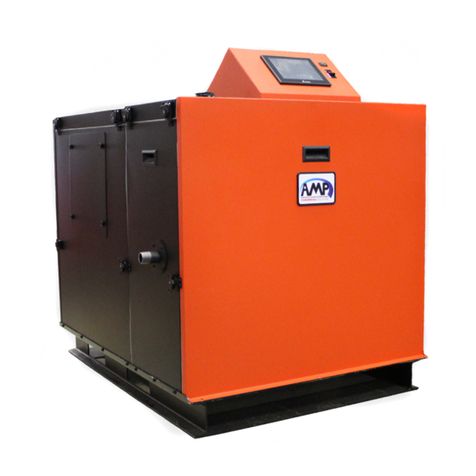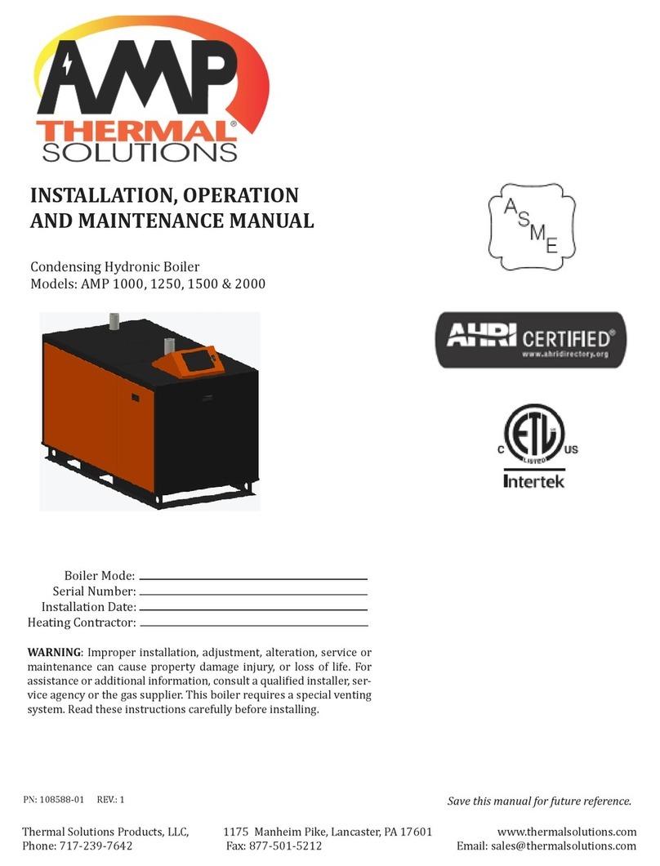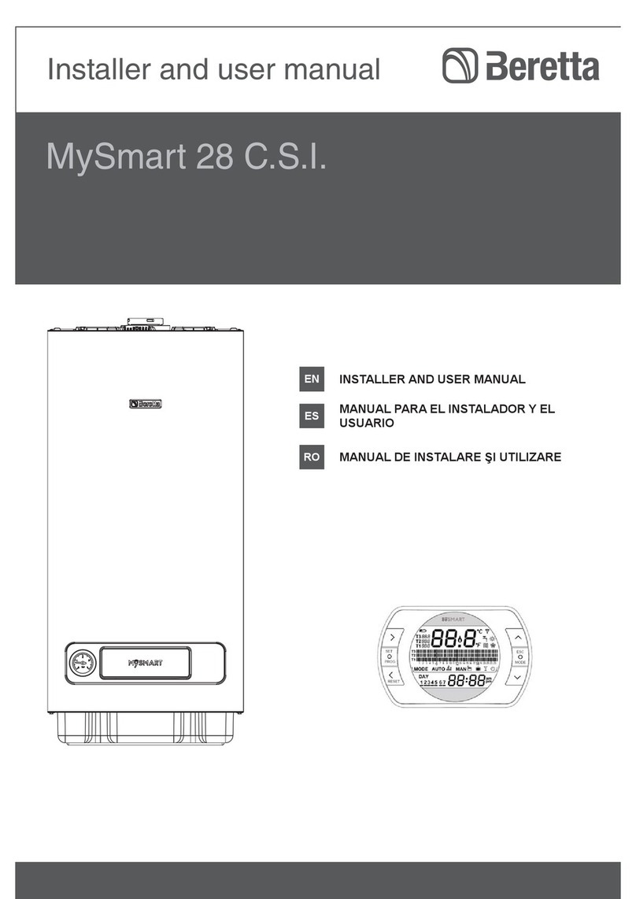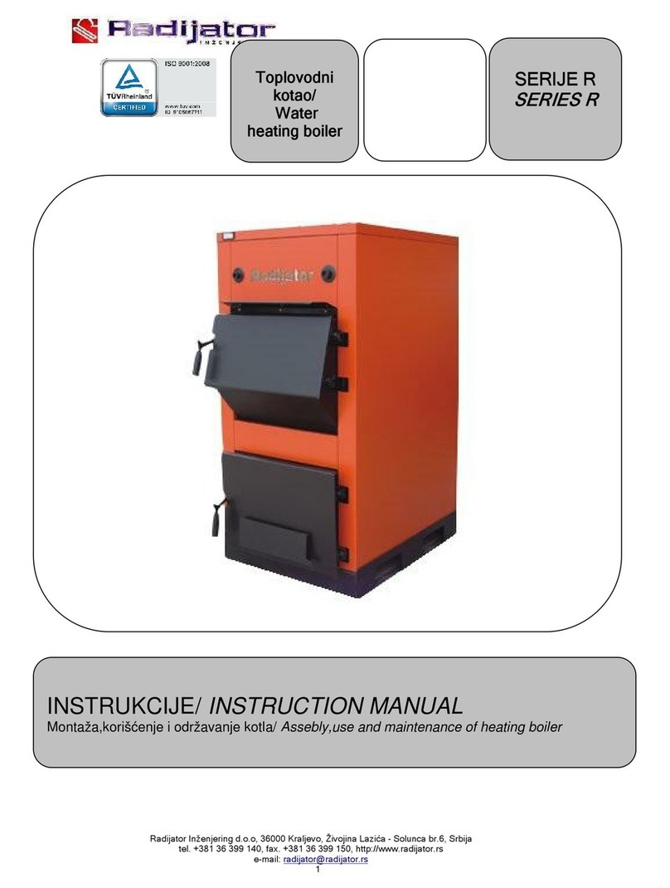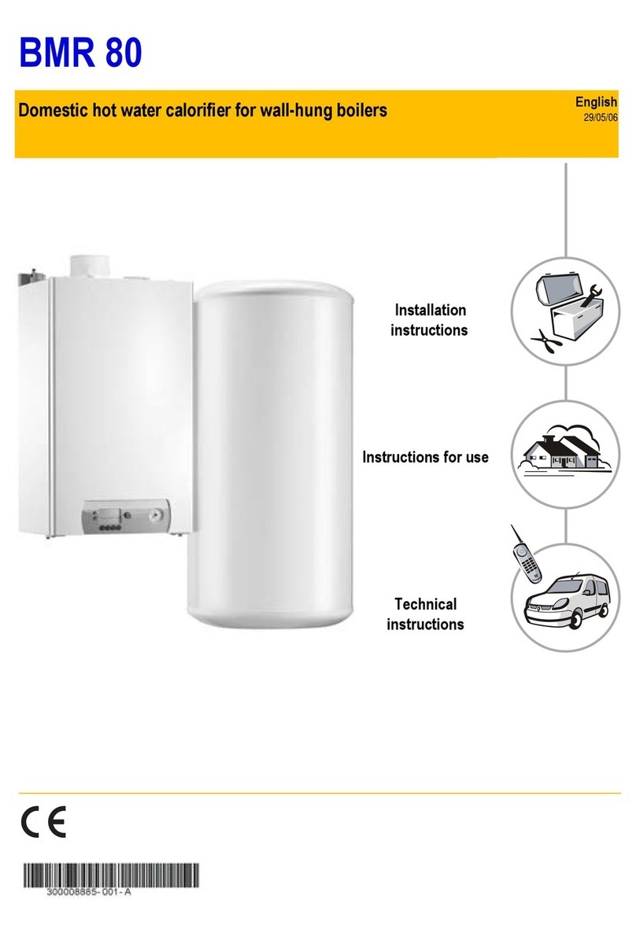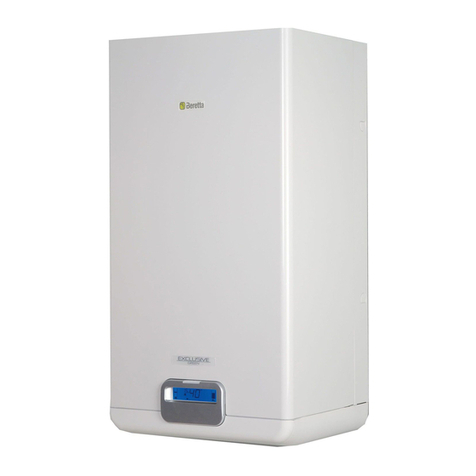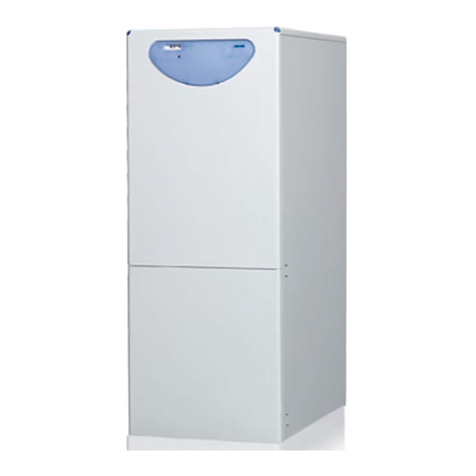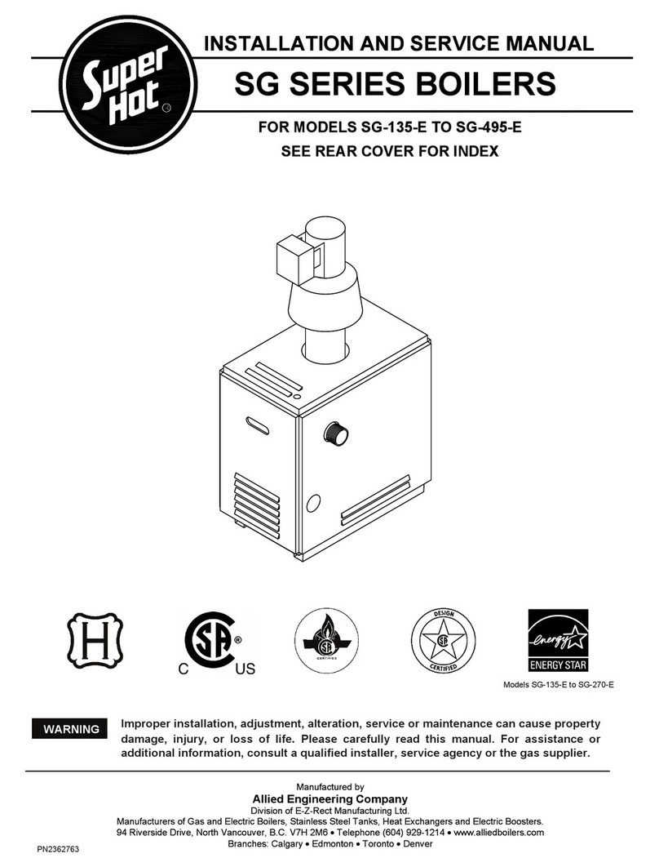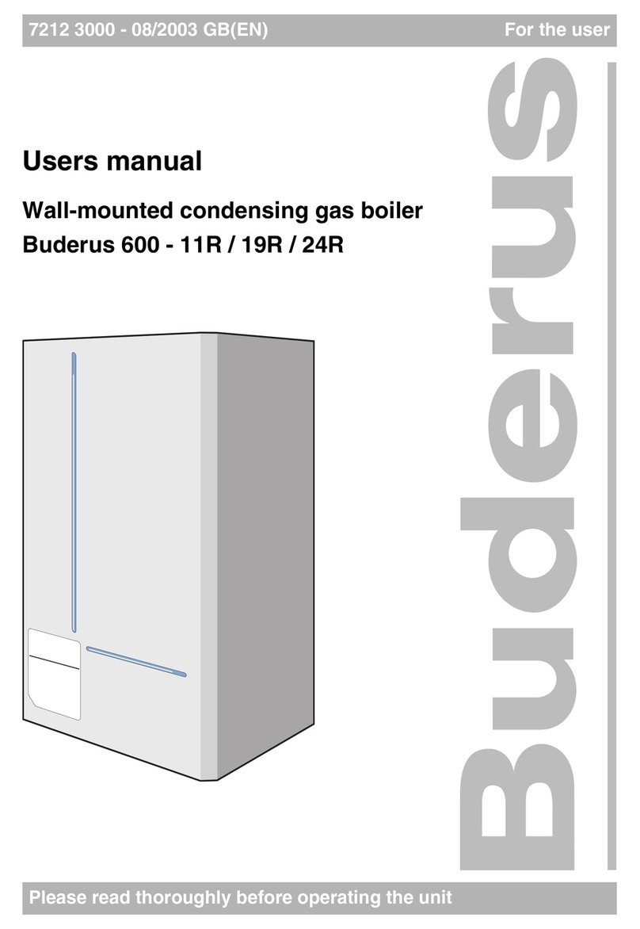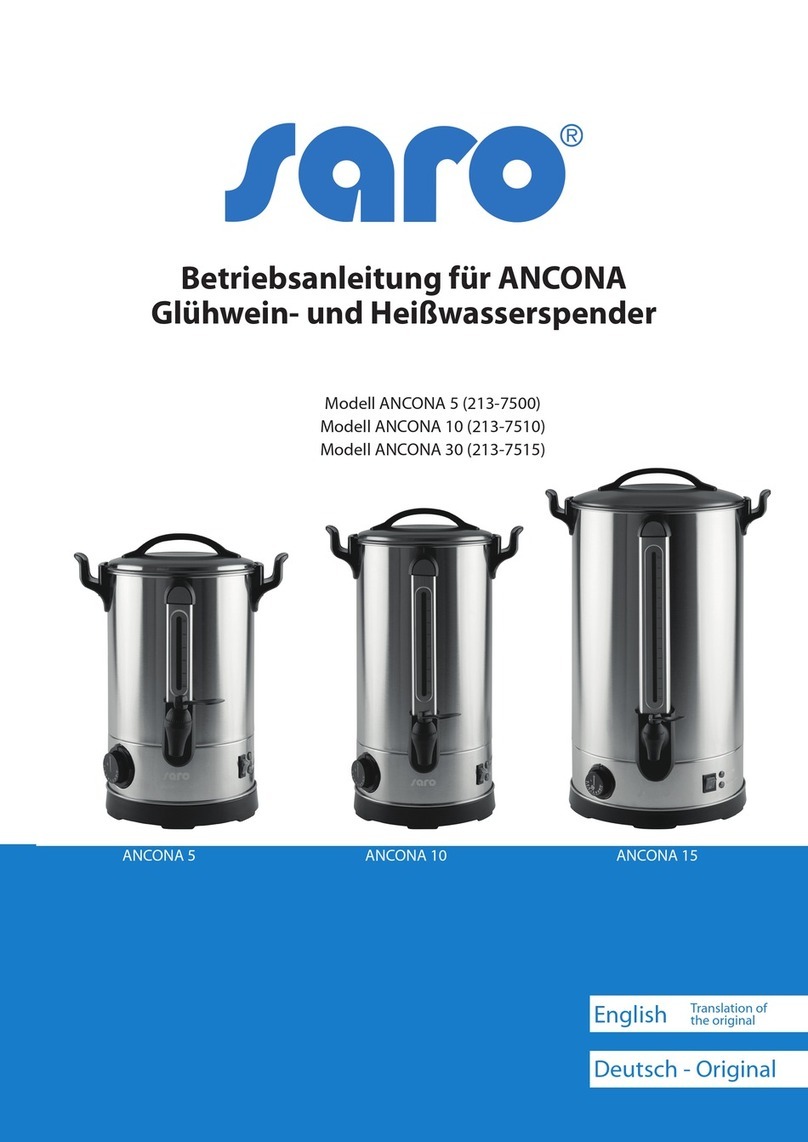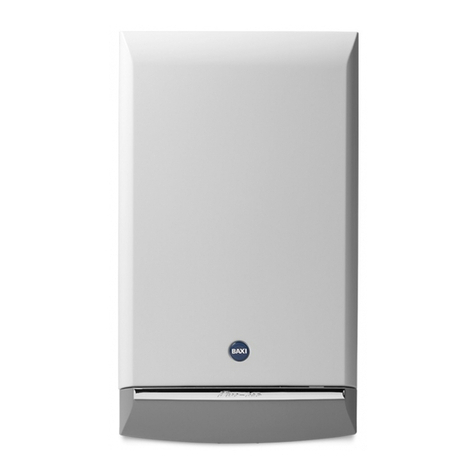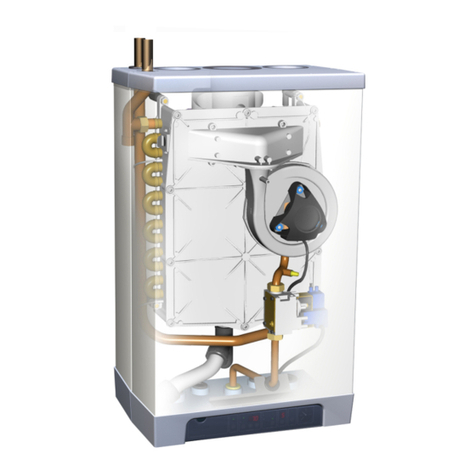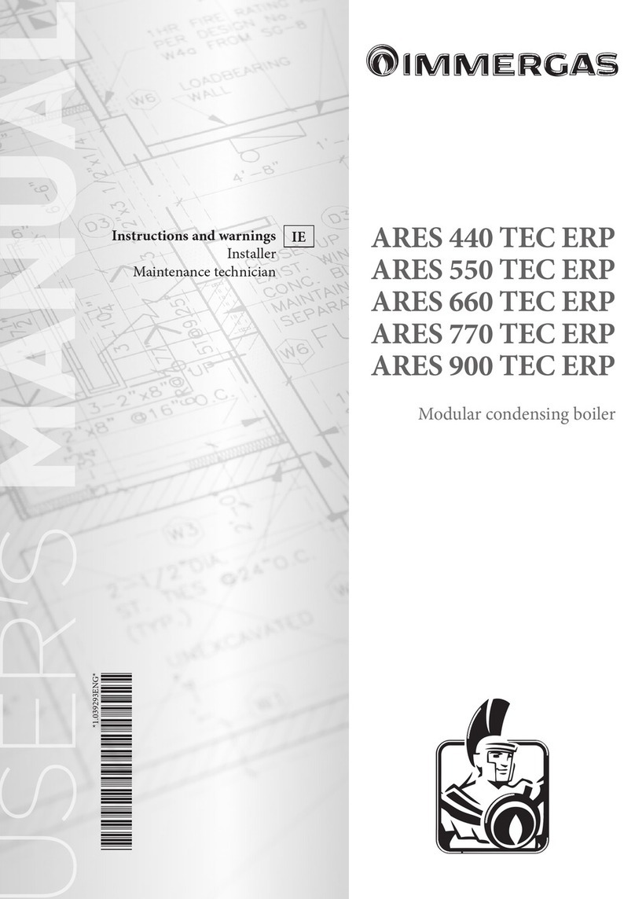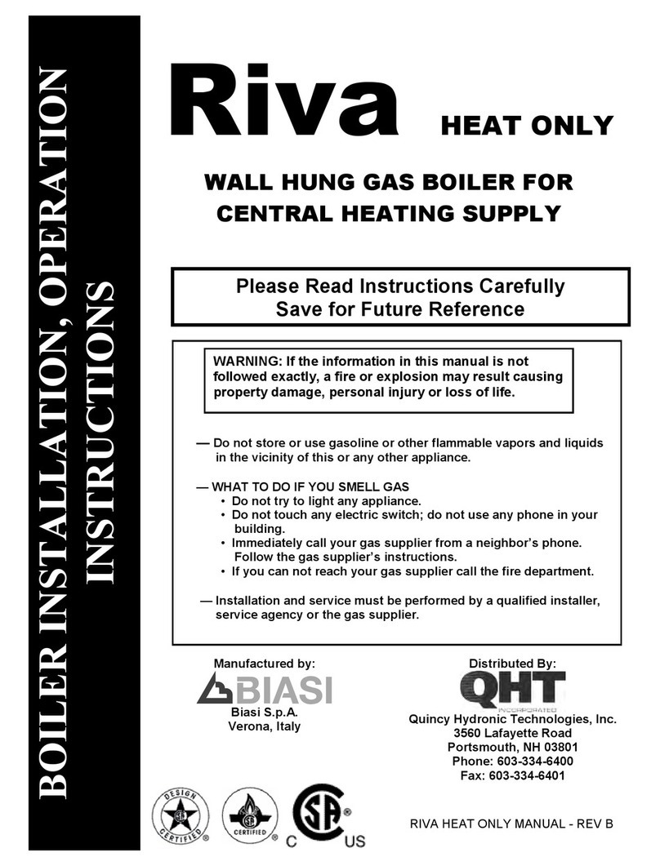
9
B. General Guidelines
1. Vent system installation must be in accordance with
Part 7, Venting of Equipment of the National Fuel
Gas Code, ANSI Z223.1/NFPA 54, or Section 7,
Venting Systems and Air Supply for Appliances of
the CAN/CSA B149.1, Natural Gas and Propane In-
stallation Code, or applicable provisions of the local
building codes.
2. Contact local building or re ofcials about restric-
tions and installation inspection in your area.
3. Refer to the appropriate drawings in this section of
this manual to determine the proper conguration of
venting system. Figures 2 thru 11. The vent system
shall be installed in accordance with the instructions
listed in this manual.
4. This appliance requires a Special Gas Vent. The
product is designed to use AL 29-4C® Stainless
Steel or other Stainless Steel material approved for
condensing ue gas applications. The boilers are
shipped with AL 29-4C® vent adapter to directly
connect to Heat Fab Saf-T-Vent. The use of alter-
nate manufacturer’s venting systems will require
adapters and vent terminal. These adapters are not
supplied with this unit and should be obtained from
the supplier of alternate venting system.
5. The venting system must be installed so as to
prevent accumulation of condensate. Horizontal
vent pipe must maintain a minimum ¼ inch per foot
slope down towards boiler.
a. Do not manifold condensate drains.
b. A common condensate pump/sump may be used.
Run separate condensate piping from each vent
drain to the sump. A common drain may be used
to discharge condensate from the sump.
Consult pump/sump manufacturer for compat-
ibility of materials of construction with ue gas
condensate. If a common pump/sump is used,
individual vent drain lines must be connected
such that one drain pipe cannot back feed into
another vent drain.
c. Consult local authorities regarding disposal of
ue gas condensate into public waste water sys-
tem. Some jurisdictions require that the conden-
sate be buffered before discharge. this buffering
is commonly achieved by draining the conden-
sate through a limestone bed. Consult chemical
treatment company for buffering systems.
6. Use noncombustible ¾ inch pipe strap to support
horizontal runs and maintain vent location and
slope while preventing sags in pipe. Do not restrict
thermal expansion or movement of vent system.
Maximum support spacing is ve (5) feet. Do not
penetrate any part of the vent system with fasteners.
7. Vent length restrictions are based on equivalent
length of vent/air pipe (total length of straight
pipe plus equivalent length of ttings). Maximum
vent/air lengths are listed in Table 1. Do not exceed
maximum vent/air intake lengths. Refer to vent
manufacturer’s recommendations for the equivalent
length of ttings.
8. Provide and maintain vent pipe minimum clearances
to combustible materials. Vent pipe minimum clear-
ance to combustible material is four (4) inches when
vent is installed in a fully enclosed (chase) applica-
tion or three (3) inches when vent is installed with
at least one side open, similar to a joist bay applica-
tion. Use double wall thimble when penetrating a
combustible wall. Some examples of Wall thimble
manufactures are American Metal Products, Hart &
Cooley, and Metal Fab.
9. Do not install venting system components on the ex-
terior of the building except as specically required
by these instructions. The vent termination location
is restricted as follows:
a. The minimum distance from adjacent public
walkways, adjacent buildings, openable win
dows and building openings shall not be less
than those values specied in the National Fuel
Gas Code, ANSI Z223.1/NFPA 54 and/or CAN/
CSA B149.1, Natural Gas and Propane Installa
tion Code.
b. Minimum twelve (12) inches above grade plus
normally expected snow accumulation level, or
seven (7) feet above grade if located adjacent to
public walkway. Do not install over public walk-
way where local experience indicates appliance
ue gas vapor or condensate creates a nuisance
or hazard.
c. Minimum three (3) feet above any forced air
inlet located within ten (10) feet.
d. Power Vent - Minimum four (4) feet below, four
(4) feet horizontally from, or four (4) feet above
any door, window, or gravity air inlet.
Table 1: Vent & Air Intake Length
Boiler Model
Vent/Air Intake
Pipe Dia.Min Max
ft. ft. In.
SOL-300 5 50 4
SOL-500 5 78 6
SOL-750 5 50 8
SOL-1000 5 50 8
SOL-1250 5 50 10
SOL-1500 5 50 10




















