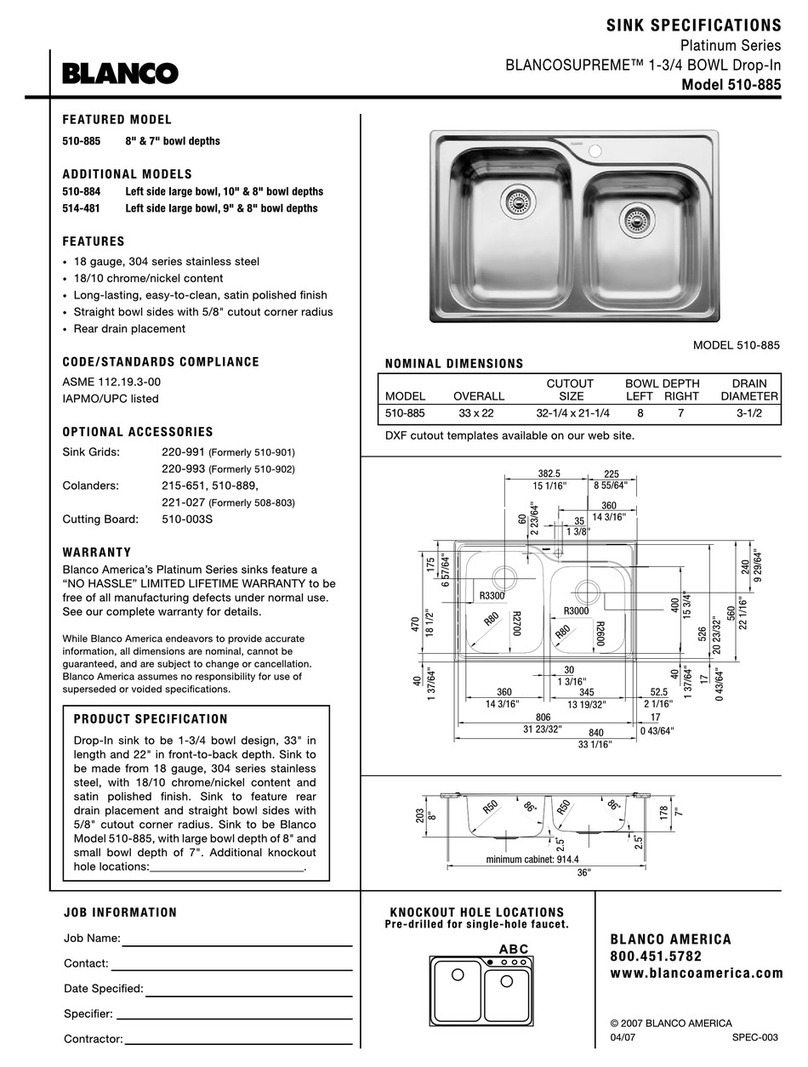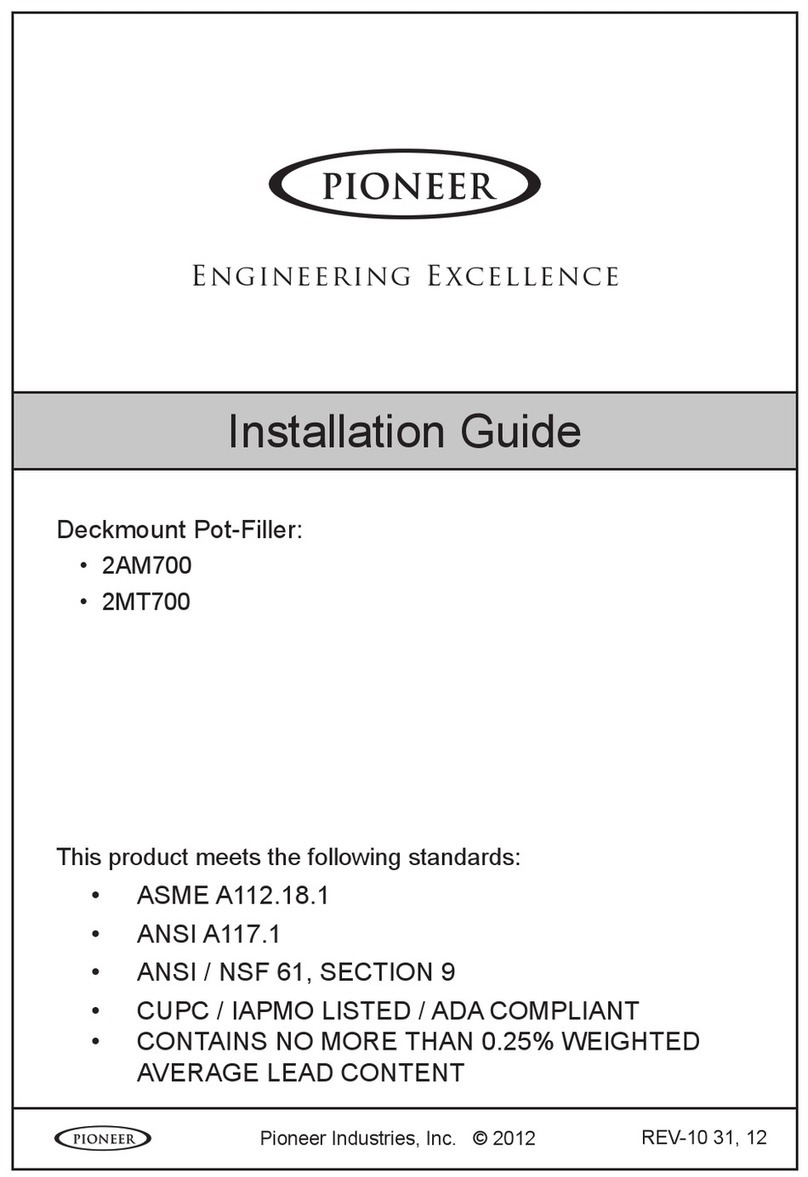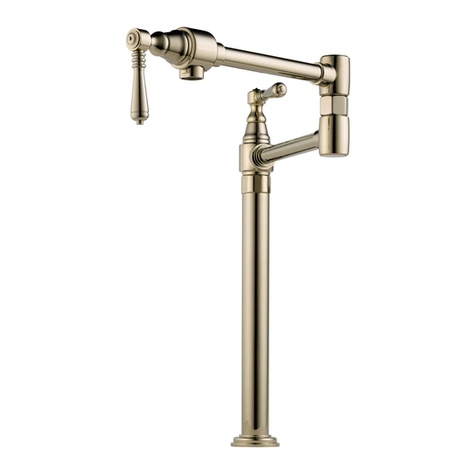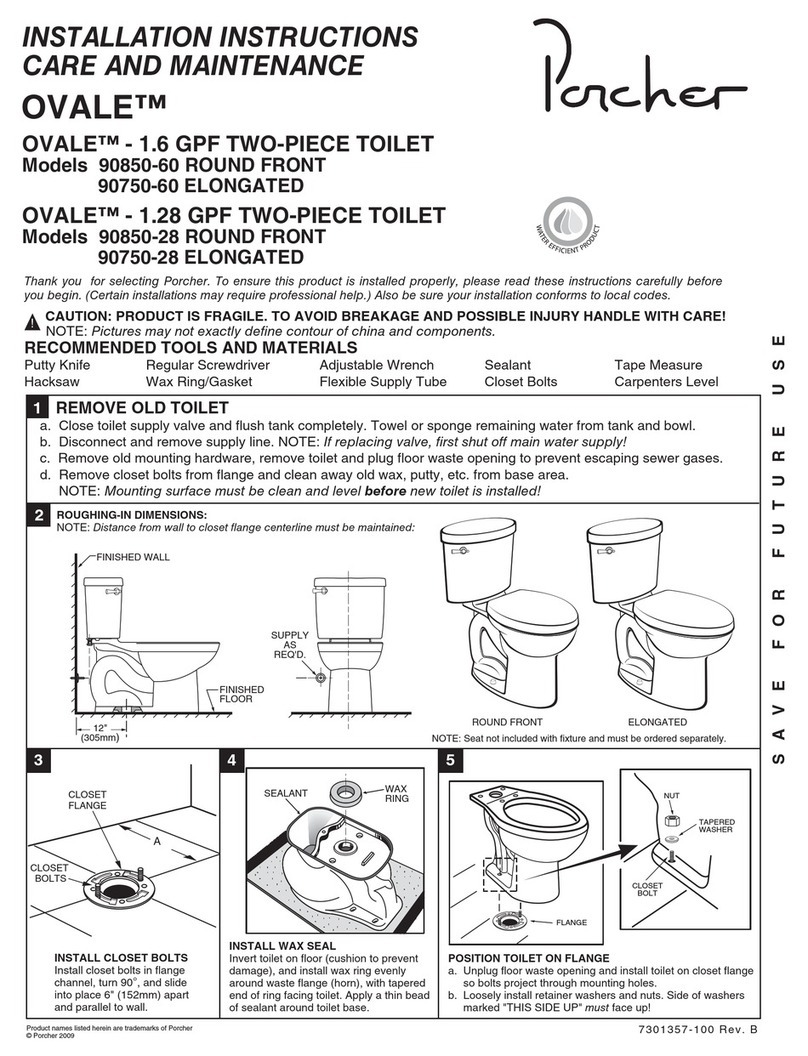Topgarden Patio XS User manual

GSPublisherVersion 0.4.100.100
PATIO XS
GSPublisherVersion 0.5.100.100
4004501,133
600
600
600
2,300
2,150
2,130
2501,820
495690495
2,312
2,336
Patio XS
Installation Manual

Marking Note lenght pcs
01 40x146 WALL LOG 2220 16
EXTRA 40x146 WALL LOG 2220 1
01B 40x146 WALL LOG Width 136 (drawing) 2220 1
01C
40x146 WALL LOG
Width 68 (drawing)
2220
1
01D 40x146 WALL LOG Cutout (drawing) 2220 1
01E 40x146 WALL LOG Cutout (drawing) 2220 1
01F 40x146 WALL LOG Width 30 (drawing) 2220 1
02 40x146 WALL LOG 2150 32
02B 40x146 WALL LOG Width 136 (drawing) 2150 2
03 40x146 WALL LOG 265 26
HAMMER BLOCK 40 MM 2
PATIO XS

01B Width 136 2220 1
01C Width 68 2220 1
01D 2220 1
01E 2220 1
01F
30x40 Block For roof,
temporary support for
posts
2220 1
02B Width 136 2150 2
Marking Note lenght pcs
AR-1
45x95 FLOOR FRAME
2200
8
AR-1
45x70
FLOOR FRAME
45x70!
2200
1
AR-2
45x95 FLOOR FRAME
2145
1
AR-2A
45x95 FLOOR FRAME
Cutout (Drawing)
2145
1
PATIO XS
CUTOUT DRAWINGS

KL-1 24x120 ROOF BOARDS 2166 20+2
PL-1 24x120 FLOOR BOARDS 892 40+2
P-1 45x45 CORNER POST Cut to lenght 2230 2
P-2 45x45 CORNER POST Cut to lenght 2165 2
UR-1 45x45 DOOR FRAME 1950 2
T-2 45x45 BEAM 2130 2
UR-2 45x45 DOOR/ WINDOW FRAME 1680 2
T-1 45x95 BEAM 45x95! 2215 2
Marking Note lenght pcs
EXTRA 18x95 ROOF MOULDINGS 2400 2
L-1 18x95 ROOF MOULDINGS 2336 1
L-2 18x95 CORNER MOULDINGS Cut on site 2312 2
L-3 18x95 CORNER MOULDINGS 2217 6
L-4 18x95 ROOF MOULDINGS 2168 2
UL-1 18x95 DOOR MOULDINGS 1905 2
EXTRA 18x95 DOOR MOULDINGS 1905 1
UL-2 18x95 DOOR MOULDINGS 1860 1
UL-3 18x95 DOOR MOULDINGS 1630 1
UL-4 15x55 DOOR MOULDINGS 1810 2
EXTRA 15x55 DOOR MOULDINGS 1810 1
DI-1
15x55 DISTANCE BOARD FOR OUTER WALL
LINING BOARDS / CORNER BOARD INSIDE
POST/ TEMPORARY SUPPORTS
2244 8
EXTRA
15x55 DISTANCE BOARD/ BASE- AND
CEILING BOARD
2244 2
DI-2
15x55 DISTANCE BOARD FOR CEILING
INSULATION
2215 4
DI-3 15x55 BASE- AND CEILING BOARDS 2130 3+1
DI-4 15x55 BASE- AND CEILING BOARDS 1730 4
PATIO XS
PATIO XS

STP-1 14x121 CEILING LINING BOARDS 1815 20+2
STP-2 14x121 WALL LINING BOARDS 250 40+2
SLOPE DETAIL UNDER FLOOR BOARD 3MM 2200 2
SLOPE DETAIL UNDER FLOOR BOARD 6MM
2200
2
Marking Note lenght pcs
SAUNA BENCH 600x2215
1
SAUNA BENCH 600x2215
1
SAUNA BENCH 600x1127
1
BENCH SUPPORT AND POST 45x45 SET 1
DOOR 88x690x1860 BRONZE PREMIUM
HANDLE
1
WINDOW 88x495x1860 BRONZE
2
VENTILATION LOUVER WOOD D100
1
VENTILATION GRID D100
3
SPU INSULATION 30x600x1200 6
FOIL TAPE 10M 1
WATER DRAINAGE DETAIL (DRAINAGE IN
THE MIDDLE) 20mm 2220+ 1
Marking Note lenght pcs
JOIST HANGER 45x97 4
SCREW 5x40 FOR JOIST HANGER 40
SCREW 6x180 FOR FIRST AND LAST WALL
LOG ROWS
30
SCREW 5x90 FOR FLOOR FRAME 100
SCREW 4.5x70 FOR WALL LOGS AND SAUNA
BENCH SUPPORTS
600
SCREW 3x40 FOR DOOR AND CORNER
MOLDINGS
150
SCREW 3.5x50 FOR FLOOR BOARDS
300
NAIL 40 FOR LINING BOARDS
350
NAIL 70 FOR ROOF BOARDS 200
ADJUSTABLE SUPPORT 20MM 2
PATIO XS

SCREW FOR METAL ROOFING SHEETS 50
EPDM ROOF COVER LAYER 2.2x3.05m 6.7 m2
EPDM ROOF COVER CLUE 2,5l 1
PAINT ROLLER 1
METAL ROOFING SHEET 2220mm LENGHT 1
METAL ROOFING SHEETS 65mm WIDTH 3
*OPTIONAL ROOF COVER

PATIO XS
1 1
2 2
A
A
B
B
372371371372
2,145
2,200
1,178 45 922
255
255
3,138
3,138
+6mm
+3mm
+3mm
+6mm
AR-2
AR-2A
AR-1
AR-1
(45x70)
AR-1
AR-1
AR-1
AR-1
AR-1
AR-1
AR-1
Cutout for water
drainage
AR
-
2
A
=
2145
mm
1
pcs
AR-1=2200mm 8pcs
AR-1=2200mm (45x70) 1pcs
AR-2 = 2145mm 1pcs
AR-2A = 2145mm 1pcs
1,178 45 922
22
2,145
AR-2A
Cutout for water
drainage
Floor Frame
*Water drainage cutout can be on the right or left side
*Check floor frame diagonals

PATIO XS
01
Floor Frame
01
Screws 90mm
Water drainage detail
*Use 90mm screws and battery drill
*Install water drainage detail before first log wall row
Take care! Sharp edges!
AR-1
AR-1
AR-1
AR-1
AR-1
AR-2A
AR-2

PATIO XS
5mm
First log row
02
02
02
01
01E
02
Screws 180mm
Fix first log wall row to the floor frame with 180mm screws
(Suggestion: drill hole before inserting the screws)
Leave 5mm gap outside with floor frame and 1st wall row

GSPublisherVersion 0.4.100.100
PATIO XSPosts*Install 70mm screws as shown in scheme:Use temporary supports to level the walls* Use level tool and battery drill to fix walls to posts
0202
01
01E
0303Screws 70mm*2 screws per wall log connection

PATIO XS
B A
2,220
2,176
136
1
2
3
4
5
6
7
8
9
10
11
12
13
14
15
16
01
01
01
01
01
01
01
01
01
01
01
01
01
01
01
01B
Wall 1 (view from outside)
A B
2,244
2,220
1,690
1,900
265 1,690 265
68
1
2
3
4
5
6
7
8
9
10
11
12
13
14
15
16
17
01
01C
01D
01E
0303
0303
0303
0303
0303
0303
0303
0303
0303
0303
0303
0303
0303
Wall 2 (view from outside)
Door 690x1860
Window
495x1860
Window
495x1860
1 2
2,150
2,312
136
1
2
3
4
5
6
7
8
9
10
11
12
13
14
15
16
17
02
02
02
02
02
02
02
02
02
02
02
02
02
02
02
02
02B
Wall A (view from outside)
21
2,312
2,150
136
1
2
3
4
5
6
7
8
9
10
11
12
13
14
15
16
17
02
02
02
02
02
02
02
02
02
02
02
02
02
02
02
02
02B
Wall B (view from outside)
2,220
265 1,690 265
61
75
2,220
265 1,690 265
71
65
01E
01D
1
2
A B
600
600
600
2,300
2,150
2,220
250
1,820
495 690 495
Wall Layouts
Details:
Top view:

PATIO XS
Last row
01C
01B
01
01
02B
02B
02
02
04
05
* To install wall logs use rubber hammer and hammer block
Install last wall detail to the second to last wall detail with 180mm/ 90mm screws
(Suggestion: drill hole before inserting the screws)
04 05
Screws 180mm
Screws 90mm
(only wall 2)

PATIO XS
547 547 547
95
1
2
A B
547547547
2,220
2,150
2,130
T-1 (45x95mm)
T-1 (45x95mm)
T-2 (45x45mm)
T-2 (45x45mm)
Ceiling beams and joist hanger
Top view
Temporarily attach roof board on top of the walls. Measure out 95mm from roof board
(downward) and 547mm from the walls for the joist hanger
Joist Hanger Beam 45x95mm
Beam 45x45mm

PATIO XS
2,166
2.09o
KL-1
2,220
T-1 =2215mm
T-1 =2215mm
KL-1 = 2166mm
Roof boards
Cut the last roof board to lenght
Beam 45x95mm
Beam 45x95mm
01C
Use 8 nails (75mm) per roof board
SUGGESTION: Start with half
roof board, otherwise the final
board will be too small

PATIO XS
1,730
2,130
2,220
1,820
STP-1 = 1815mm
Ceiling
Insulation Kinspan 30mm Distance board 15mm
Screw 70mm
Install the SPU insulation to the beams/ rafters with the distance board and 70mm screws
Ceiling lining boards STP-1
Ceiling board
15x55mm
Cut the last ceiling
board to lenght

PATIO XS
1
2
A B
2,130
1,730
180180
1,730
892 892
10
PL-1=PL-1= 5
Water drainage
detail
Floor base
boards
Floor Boards

PATIO XS
Door and windows
06
06
Fix the door frame to the door leaf. Use 70mm screws.
Lift the door in place sideways as shown, then fix the door
leaf to the log wall from outside
Door/ window top view

PATIO XS
Outer lining boards

PATIO XS
Mouldings
UL-1
UL-1
UL-2
UL-3
UL-4
UL-4
L-1
L-3
L-3
L-4
L-4
L-1
UL-2
UL-1
UL-1
UL-4
UL-4
UL-3
L-3
L-3
L-4
L-3
L-2
L-3
L-2
L-4
L-3
L-3
L-3
L-3
L-2
L-2
*Corner moulding cutoff
*Use 3x40mm screws and battery drill to attach corner
mouldings and door mouldings
L-3

GSPublisherVersion 0.4.100.100
PATIO XS
400450840
677
445
2,215
1,127
Post 45x45757mmUpper BenchPost 45x45757mm
2,215Lower Bench
GSPublisherVersion 0.12.100.100
Upper benchLower bench
+400+850
850400450
570mm
+850+400
850400
Install sauna seat supports to wallInstall sauna seat supports to wallInstall sauna seat supports to wallReccomended to use glue toattach sauna bences to the wallReccomended to use glue toattach sauna bences to the wallSauna BenchesUse battery drill and70mm screws to fix sauna seatsSeat supports1212Check that heater safety distance is acquired.If neccesary move lower bench back
540
802712
2828
28
540
742830
596
742
Side BenchSupportsSide view
Sauna BenchesCheck that heater safety distance is aquired.If neccesary move lower bench backSeat supports70mm screws1. First fix the bench supports to the wall2. Then lift the benches on top of them3. Fix benches with the 70mm screws to the walls and supportsAdjustable support 20mmAdd this detail last
Table of contents
Popular Plumbing Product manuals by other brands
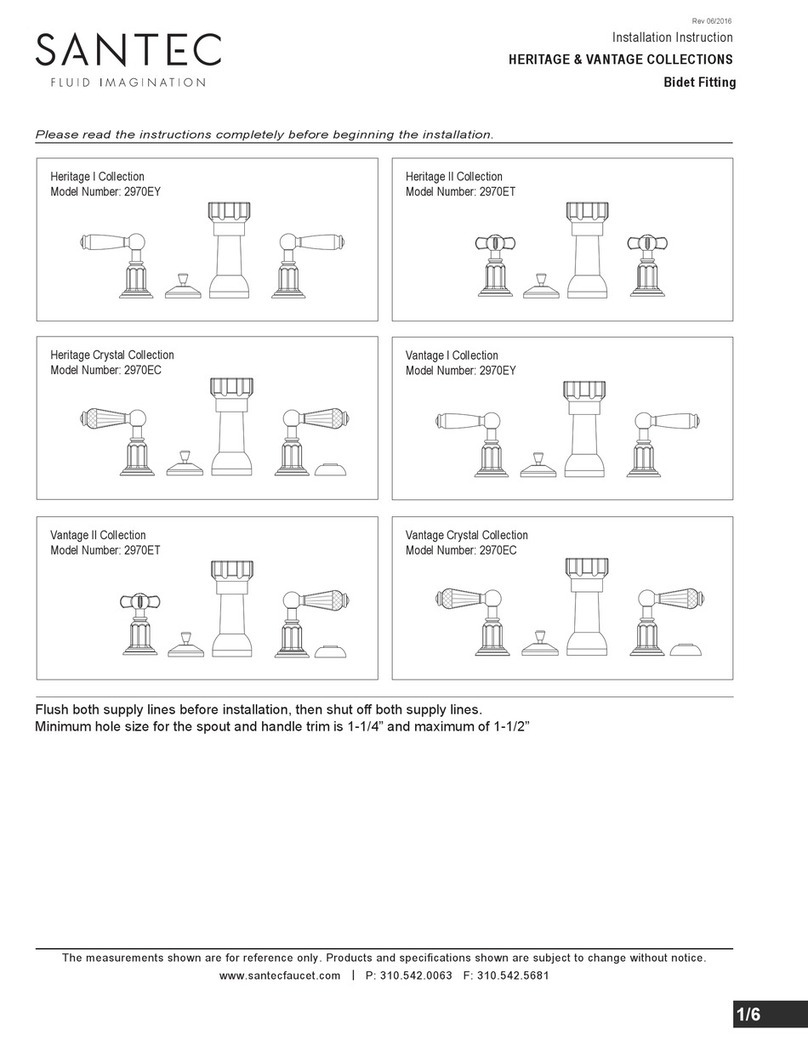
Santec
Santec Heritage I 2970EY installation instructions
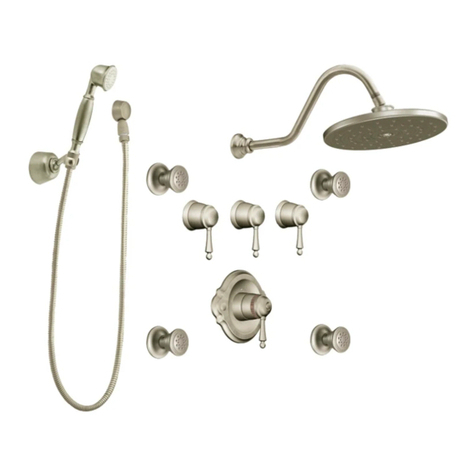
ShowHouse
ShowHouse Chrome S516 Replacement parts list
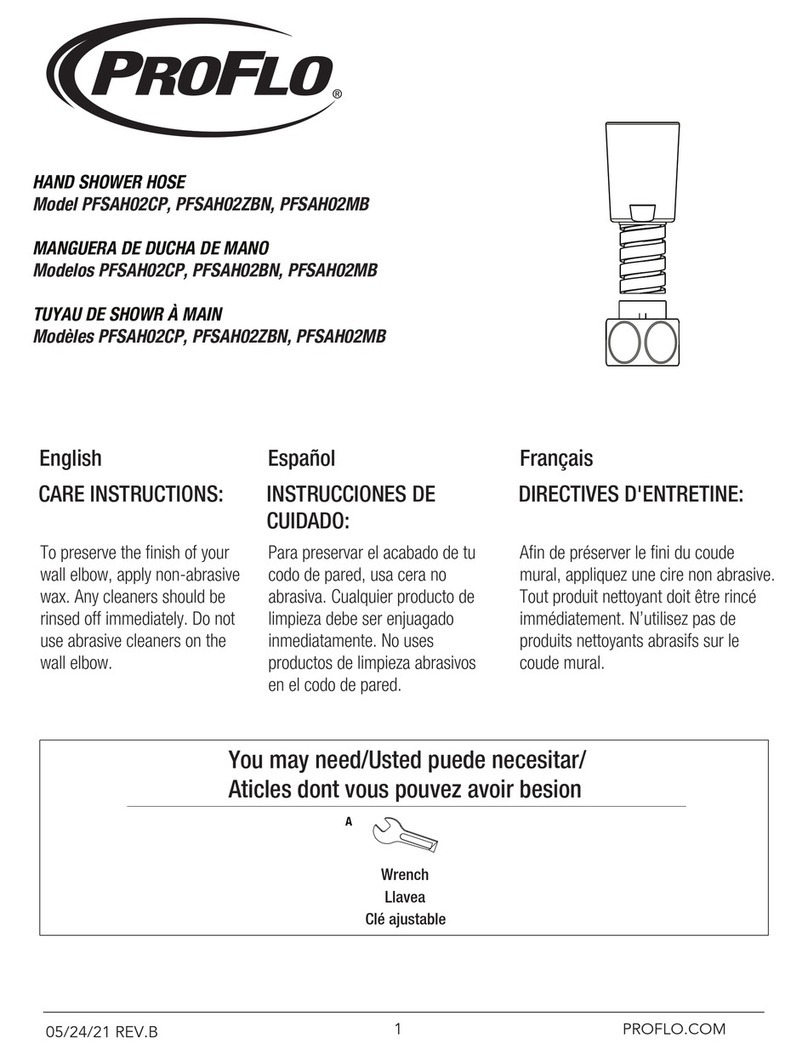
ProFlo
ProFlo PFSAH02CP quick start guide
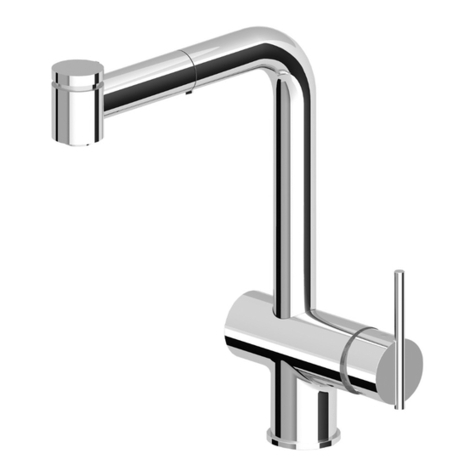
ZUCCHETTI
ZUCCHETTI ZETAMIX ZXS Instruction for the installation
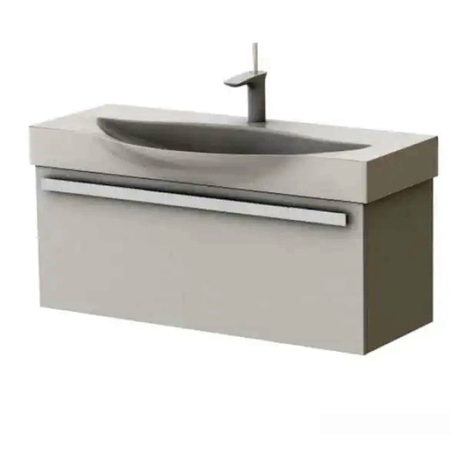
Alape
Alape WP.SE600 Assembly instruction

Hans Grohe
Hans Grohe Talis S 72200 1 Series Installation/User Instructions/Warranty

Oras
Oras Apollo Installation and maintenance guide
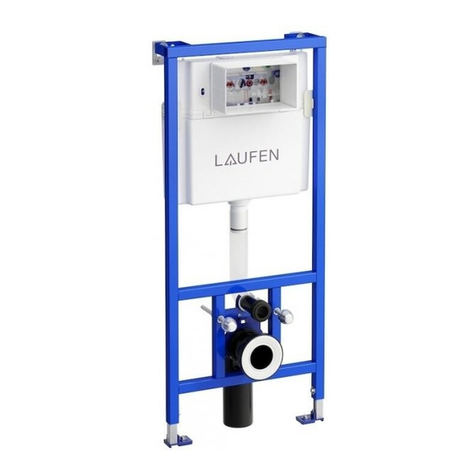
Laufen
Laufen LIS CW1 8.9466.5.000.000.1 manual
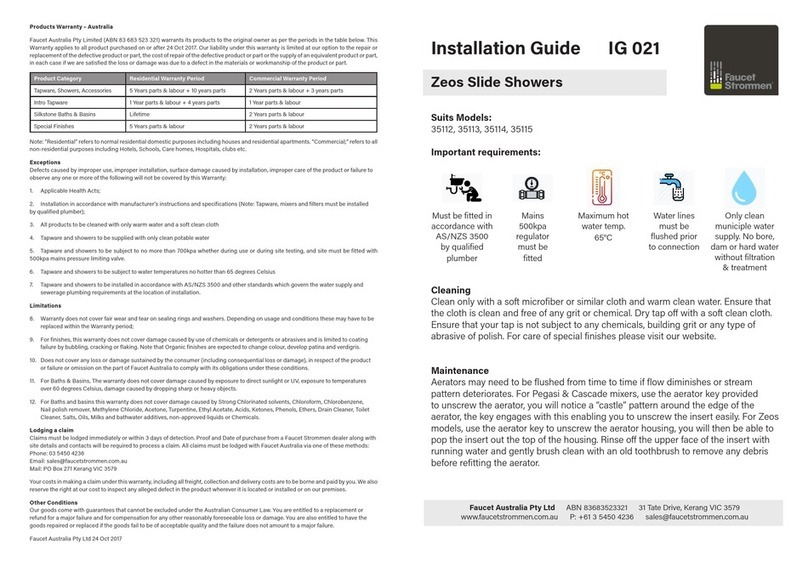
faucet strommen
faucet strommen IG 021 installation guide
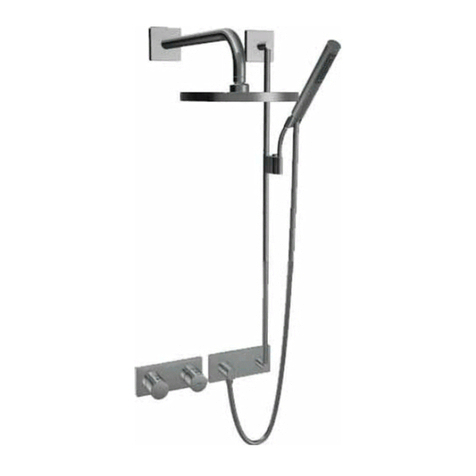
Hansa
Hansa Matrix 4487 XX10 Mounting and operating instructions
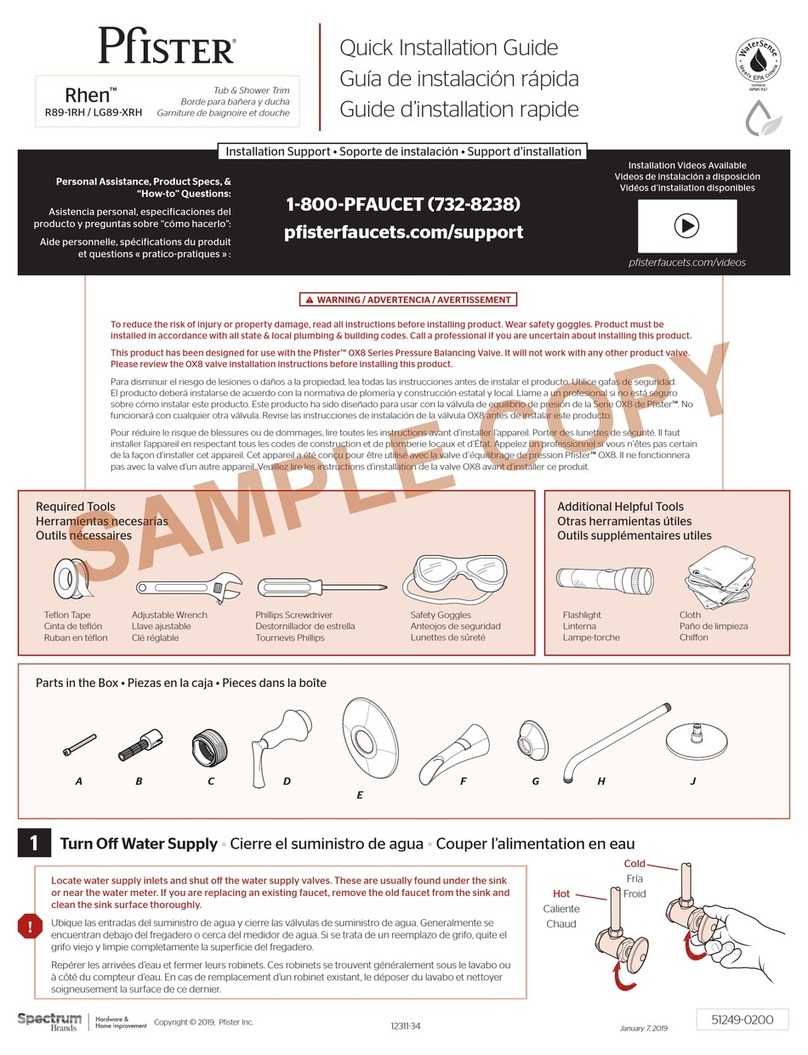
Pfister
Pfister Rhen R89-1RH Quick installation guide

Hans Grohe
Hans Grohe Talis Puro 32666000 Instructions for use/assembly instructions
