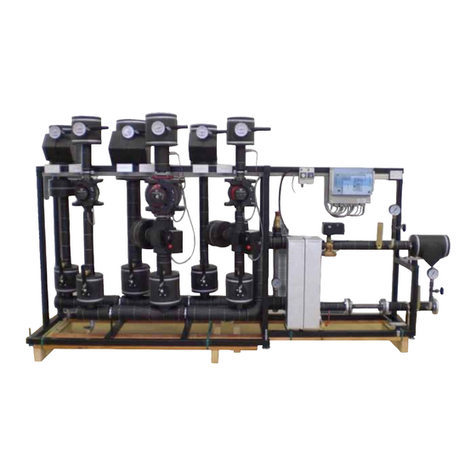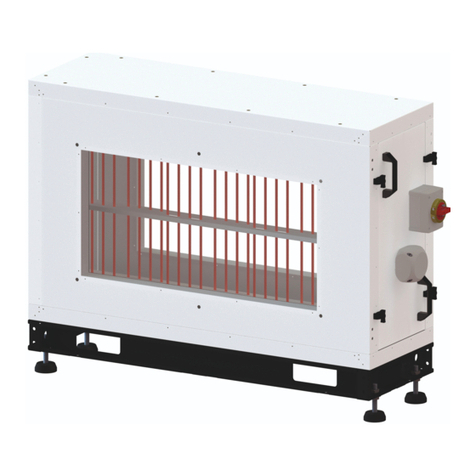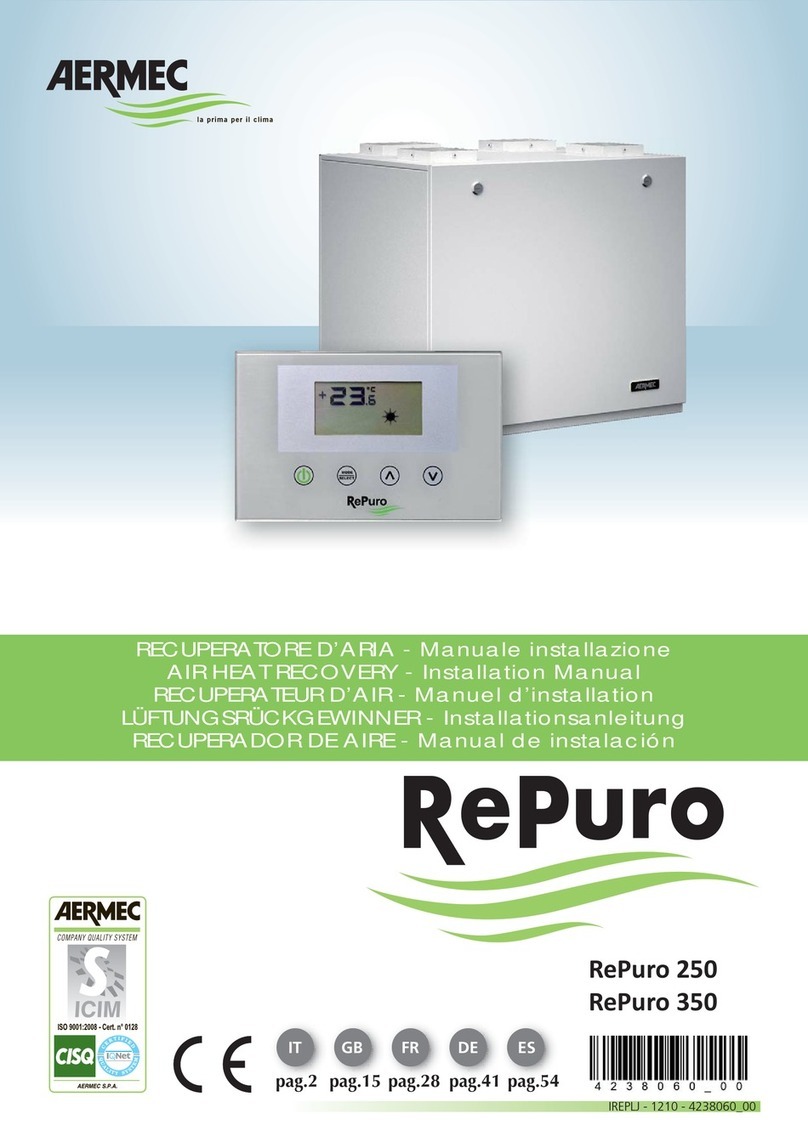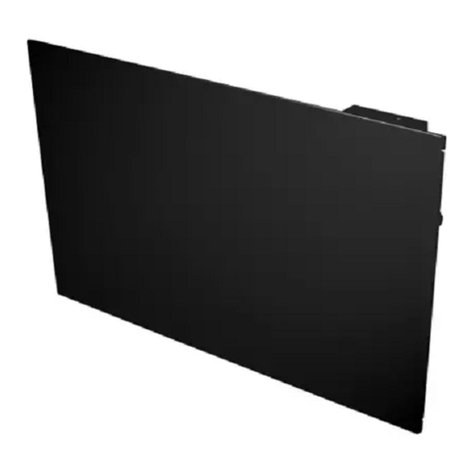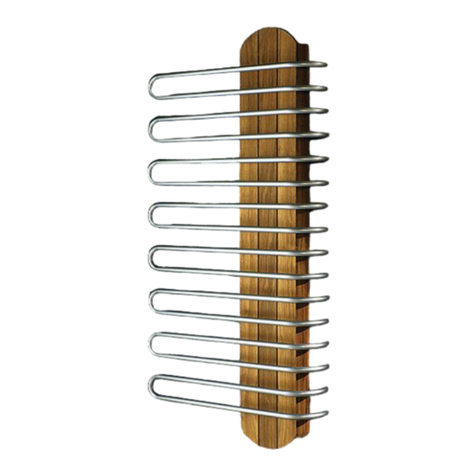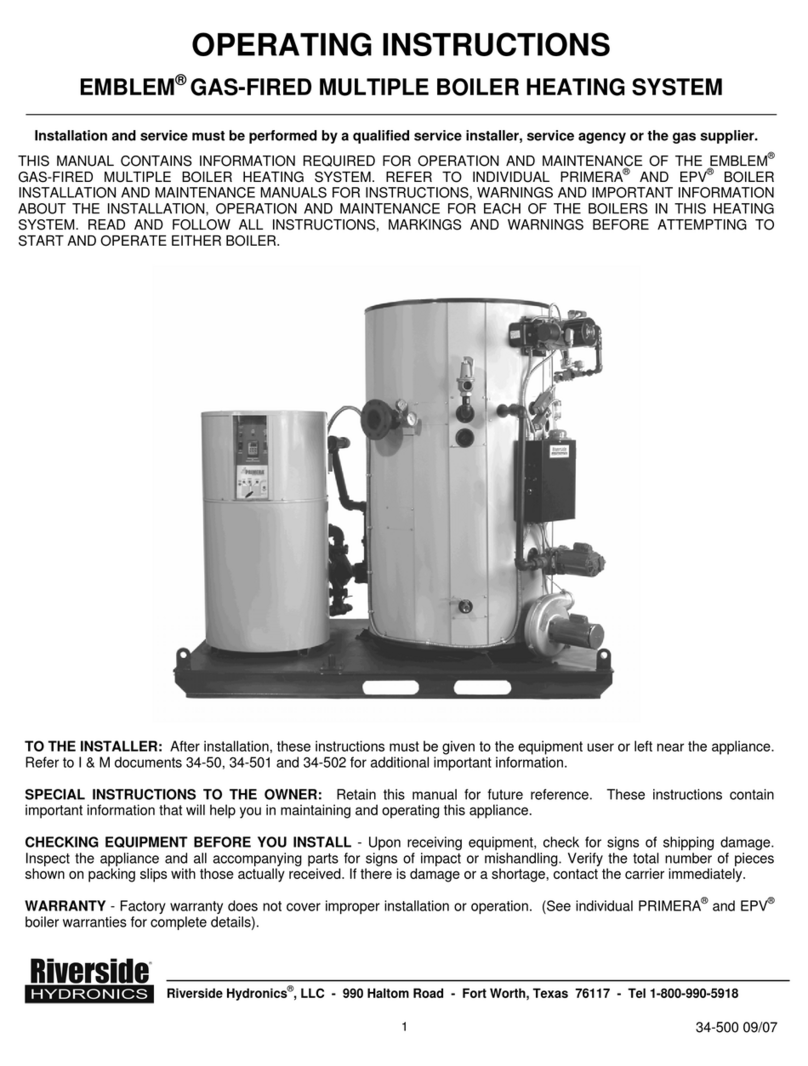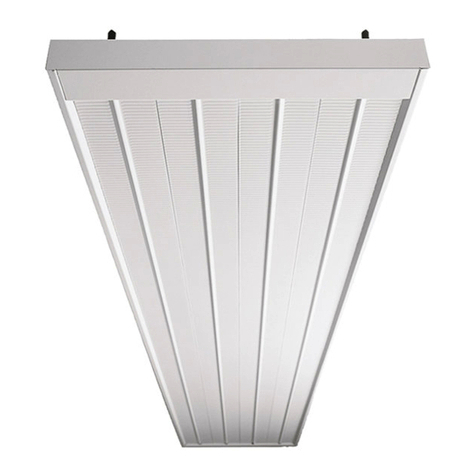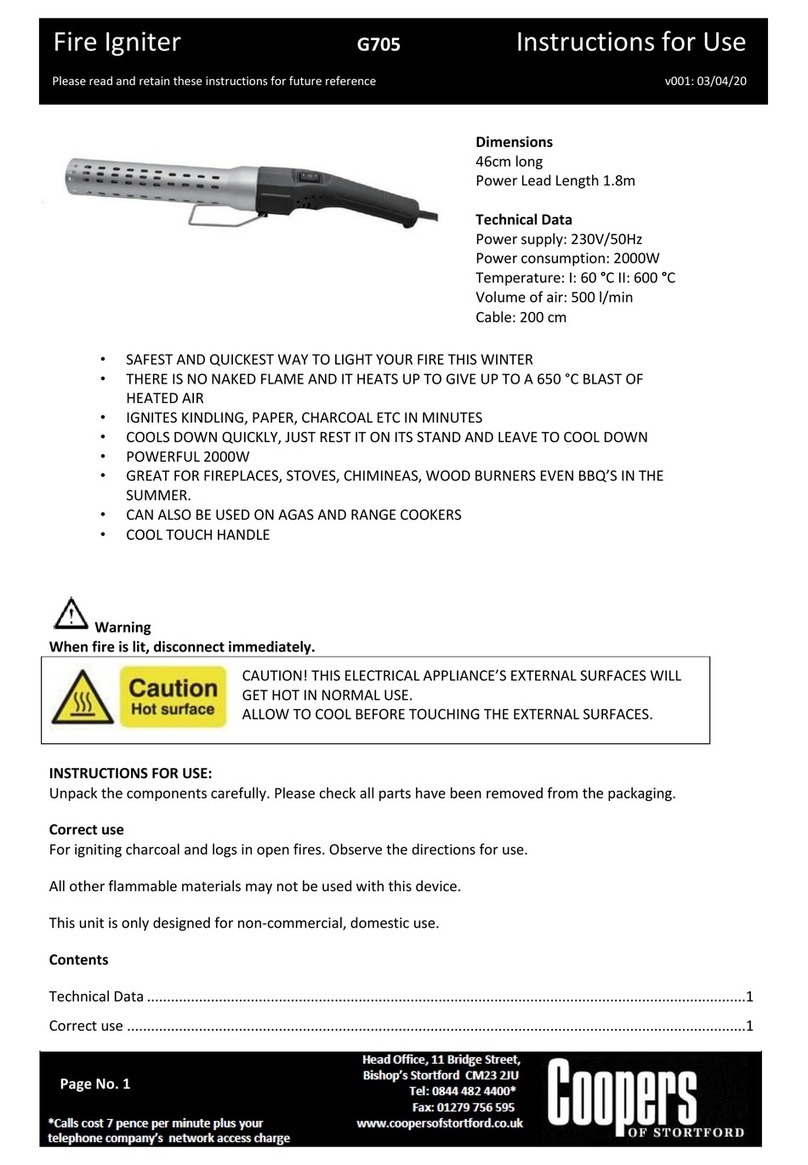TPI Corporation HotPod EHP6-10002CT User manual

ECO 1-7639 60220 REV.- FORM: 82241 of 4
INSTALLATION AND OPERATION INSTRUCTIONS
HotPodTM
MODELS: EHP6-10002CT
EHP8-14402CT
INSTALLATION REQUIREMENTS
Follow All State and Local Codes.
• Each HotPodTM must be supplied with a dedicated 120 volt AC circuit, 15A for 1000W models, 20Amp for 1440W
models. Use 14 ga. copper wire MINIMUM.
• For indoor use ONLY with 6” or 8” round ductwork (depending on model).
• Units are rated for zero clearance.
CHOOSE LOCATION (Figure 1)
1. Install HotPodTM in a horizontal position ONLY.
2. Select a 14” (35.6 cm) section of duct that is a MINIMUM of 4 feet (122 cm) from outlet register.
• Select section so that you can insert male crimped end into inlet side of the HotPodTM.
• Discharge end must point toward outlet register (arrows show air ow direction).
• Position wiring enclosure to allow permanent access to the wiring compartment.
INSTALL HotPodTM
1. Remove 9” (22.9 cm) section of duct for the 6” HotPod or 9 1/2” for the 8” HotPod. Allow an additional 5” (12.7cm) for
the optional Silent Boot.
For Rigid Metal Duct
• Crimp ends of the duct as needed to provide male ends for insertion into the HotPodTM.
• Fasten with a minimum of 3 sheet metal screws at both ends and within 1.5” (3.8 cm) of the end of the housing. Seal
with a good quality duct tape.
For Flexible Duct
• Attach exible duct directly to HotPodTM housing using approved connection methods.
Patent No’s.:
US 8,285,127;
8,625,976;
8,787,738:
8,837,922
INSTALLATION
INSTRUCTIONS

ECO 1-7639 060220 REV.- FORM: 82242 of 4
A. Cut out the required amout from the duct (see INSTALL HotPodTM for dimensions).
B. MINIMUM 4 feet (122cm) from outlet register.
C. Wiring cover
D. Fasten with 3 sheet metal screws both ends.
E. Insert male crimped end.
F. Crimp the cut end.
G. Add vibration-damped supports at both ends.
POWER WIRING
Warning !
Remove power from 120Vac circuit selected. Do not energize circuit until all connections are made and HotPodTM wiring
enclosure is closed after installation.
FOR PERMANENT WIRED MODELS
1. Remove wiring cover. Following all local codes, connect to 120 Vac, 15 amp dedicated circuit for 1000w models, and
120 Vac, 20amp dedicated circuit for 1440w models. Provide strain relief for all wiring.
A. Black/hot wire to “L1” terminal (See Fig.2).
B. White/neutral wire to “NEUT ” terminal (See Fig.2).
C. Green or ground wire to green housing ground screw.
CORD CONNECTED MODELS
For cord connected models, plug the unit into a nema type 5-15R receptacle on a dedicated 15amp or 20 amp circuit
depending on model.
FAN
L1
FAN
N
NEUTL
L1
STAGE 2
FIELD NEUTRAL
WIRE
FIELD LINE
IN
FIELD
GROUND
(GREEN CHASSIS SCREW)
FIELD
WIRING
DIAGRAM
USE
COPPER
CONDUCTORS
ONLY
HEATER
L1
STAGE 1
Fig. 1
Fig. 2

ECO 1-7639 60220 REV.- FORM: 82243 of 4
CONTROL WIRING
The HotPod is provided with a low voltage wall thermostat.
1. Disconnect the power supply to the HotPod.
2. For the HotPod Control Board connection remove approximately 2 1/2” of the the outer jacket from the thermostat cable,
20 AWG min. solid conductor is recommended.
Use electrical materials approved by applicable codes.
3. Feed thermostat cable through the “double d” hole in control board enclosure.
4. Connect the wires to the proper terminals. (See Fig.3)
5. Place strain relief (provided) around the thermostat cable, approximately 3 1/2 inches from stripped end. Using
a pair of pliers press rmly onto cable and into “double d” shaped hole provided in control board enclosure.
THERMOSTAT INSTALLATION
FOR ‘HARD-WIRED’ THERMOSTATS
Note: All thermostats may not operate the HotPod correctly. The thermostat must operate the fan with the heat.
Fig. 3
RW W2 Y/G C
2.5"
RED - 'R' HOT WIRE
WHITE - 'W1' HEAT
GREEN - 'Y/G' FAN
BLUE - 'C' COMMON
JUMPER - FACTORY INSTALLED
'W1 AND 'W2' TERMINALS
HOTPOD CONNECTIONS
HOTPOD CONTROL BOARD
JUMPER
RED
WHITE
BLUE
GREEN
AUXLIMIT
LIMIT
MOUNTED
ON FAN
FAN
L1
FAN
N
NEUTL
L1
STAGE 2
HEATER
L1
STAGE 1
CLOSEDOPEN
RED - 'RH'
WHITE - 'W'
GREEN - 'G'
BLUE - 'C'
JUMPER - FACTORY INSTALLED
'RH AND 'RC' TERMINALS
THERMOSTAT CONNECTIONS
STRAIN
RELIEF
TO
THERMOSTAT
1
4"

ECO 1-7639 060220 REV.- FORM: 82244 of 4
THERMOSTAT INSTALLATION INSTRUCTIONS
Determine the location where the thermostat is to be mounted. It should be installed about 54” above oor level where there
is good air circulation. Avoid heat sources such as lamps,direct sunlight, replaces or walls containing air conditioning and
heating ducts. Do not install where anything can obstruct free air ow such as drapes or doors.
1. Disconnect the power supply to the HotPod.
2. Follow instructions included with the thermostat for installation procedures.
3. Choose a proper location for the thermostat following instructions outlined above. Insure proper t. for dimensions see
below (FIG 4).
4. For the thermostat connection remove approximately 2 1/2” of the outer jacket and strip the individual conductors
approximately 1/4”
.
Use electrical materials approved by applicable codes.
5. Feed electrical wires from the system through the opening in wall plate. Wiring must not interfere with the operation of
the thermostat.
6. Connect the wires to the proper terminals. (See Fig.3)
7. Once you have nished installing the thermostat in the desired location, restore power to the Hotpod.
8. Refer to instructions included with the thermostat for setup and operating details.
THERMOSTAT SETUP INSTRUCTIONS
Once you have restored power to the Hotpod the thermostat will begin to operate.
1. Press and Hold the +and -buttons for 3 seconds
2. Select TECH button at lower left
3. Congure the installer options as you desire by changing the settings using the +or -buttons. Press PREV or
NEXT buttons to move from one step to another.
4. THE FOLLOWING STEPS MUST BE CHOSEN FOR THE HOTPOD SYSTEM TO WORK CORRECTLY.
5. Step 1: Your preference
6. Step 2: COMP DELAY set to OF
7. Step 3 through 8: Your preference
8. Step 9: SYS MODE set to HC
9. Step 10: FAN OPER set to EL
10. To exit TECH setup: press and hold the +and -buttons for 3 seconds, or wait 20 seconds.
11. For Wi setup: follow instructions included with the thermostat.
Fig. 4
This manual suits for next models
1
Popular Heating System manuals by other brands
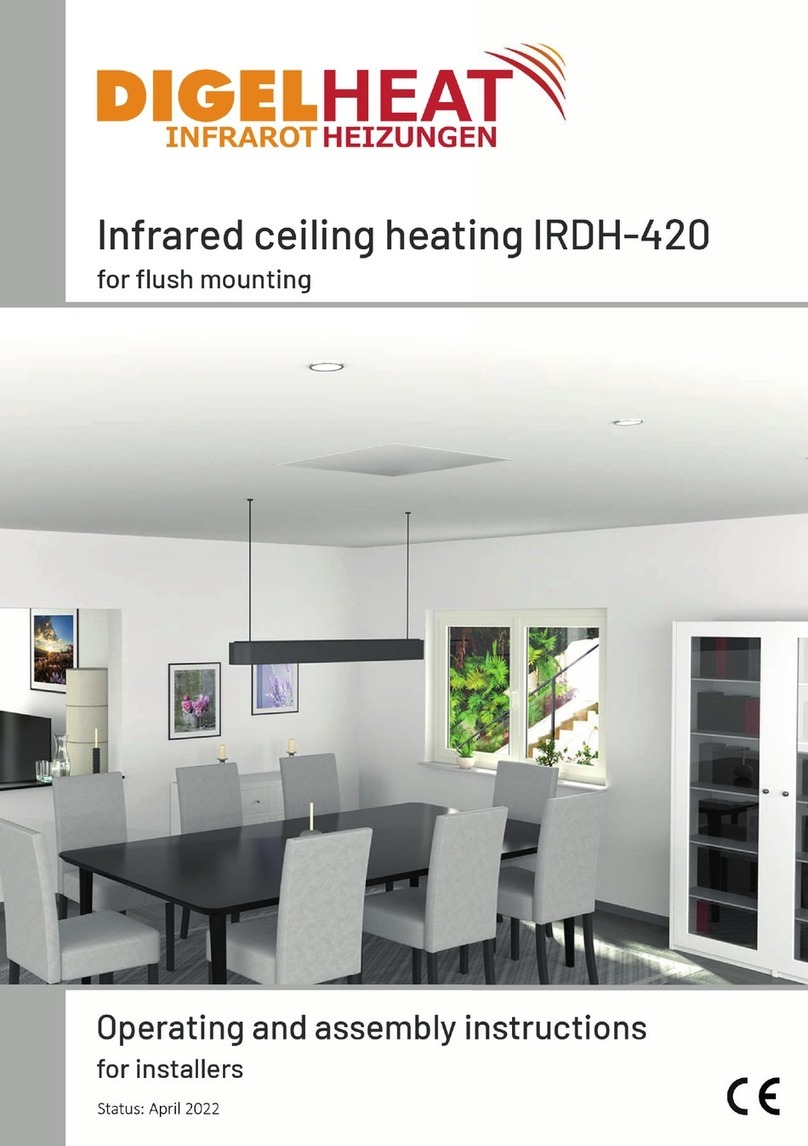
DIGEL HEAT
DIGEL HEAT IRDH-420 Operating and assembly instruction
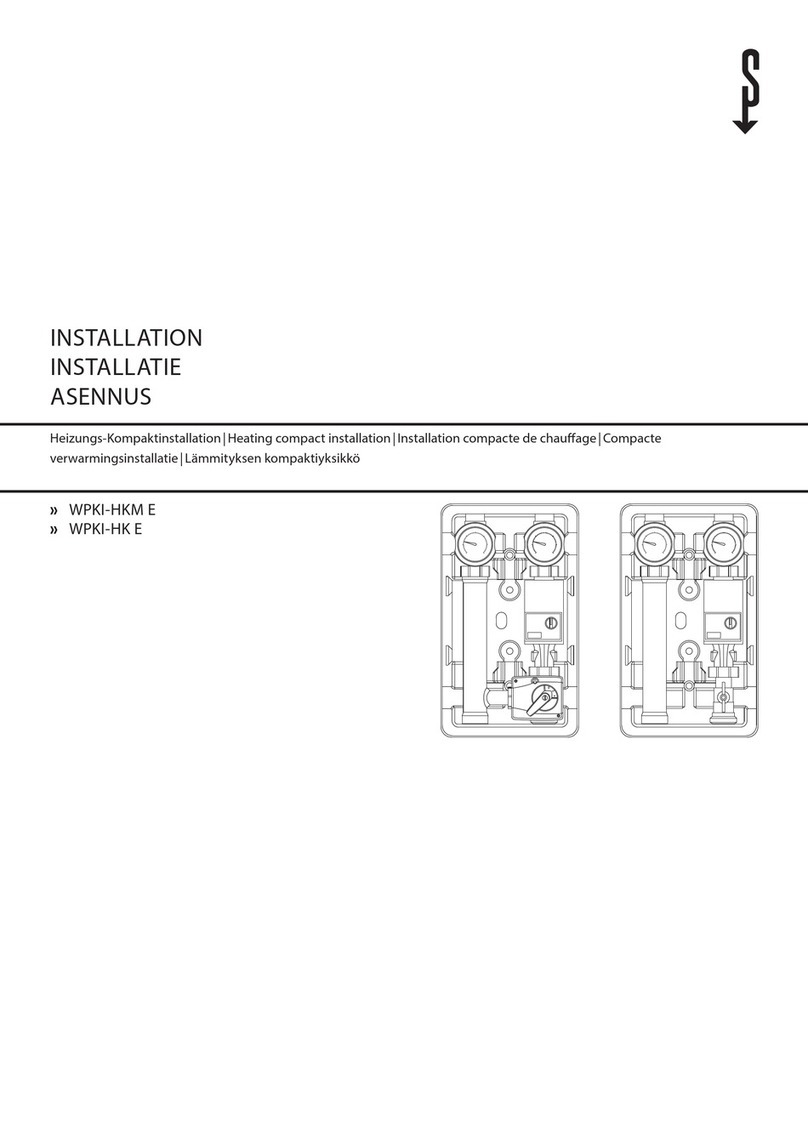
STIEBEL ELTRON
STIEBEL ELTRON WPKI-HKM E Installation
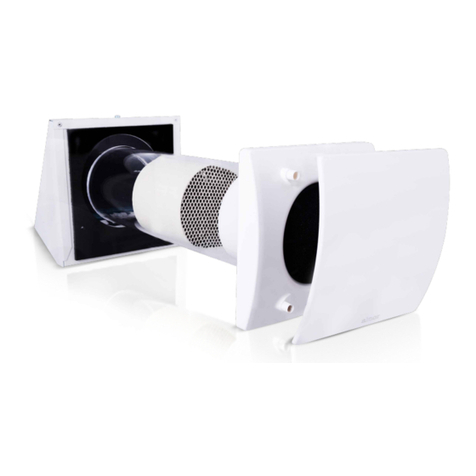
Nalnor
Nalnor HRU-WALL Series user manual
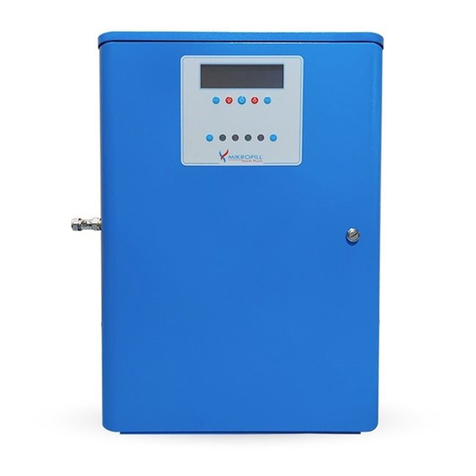
Mikrofill
Mikrofill Maxi Single Technical documentation
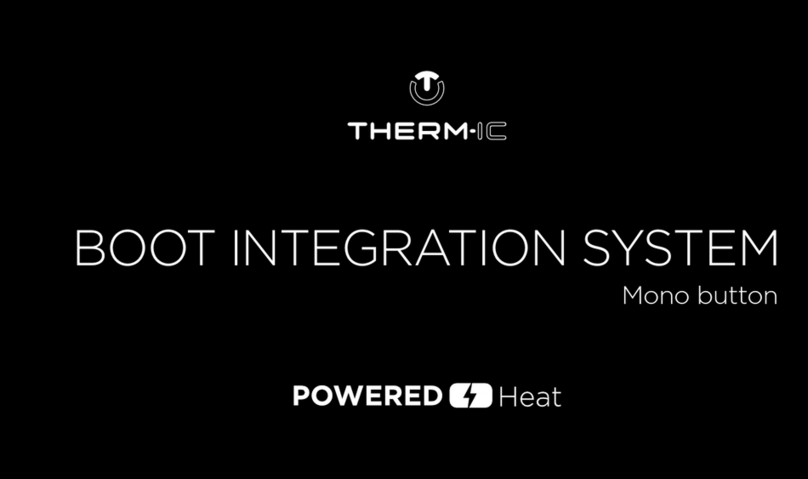
therm-ic
therm-ic Integration Mono button BLE manual
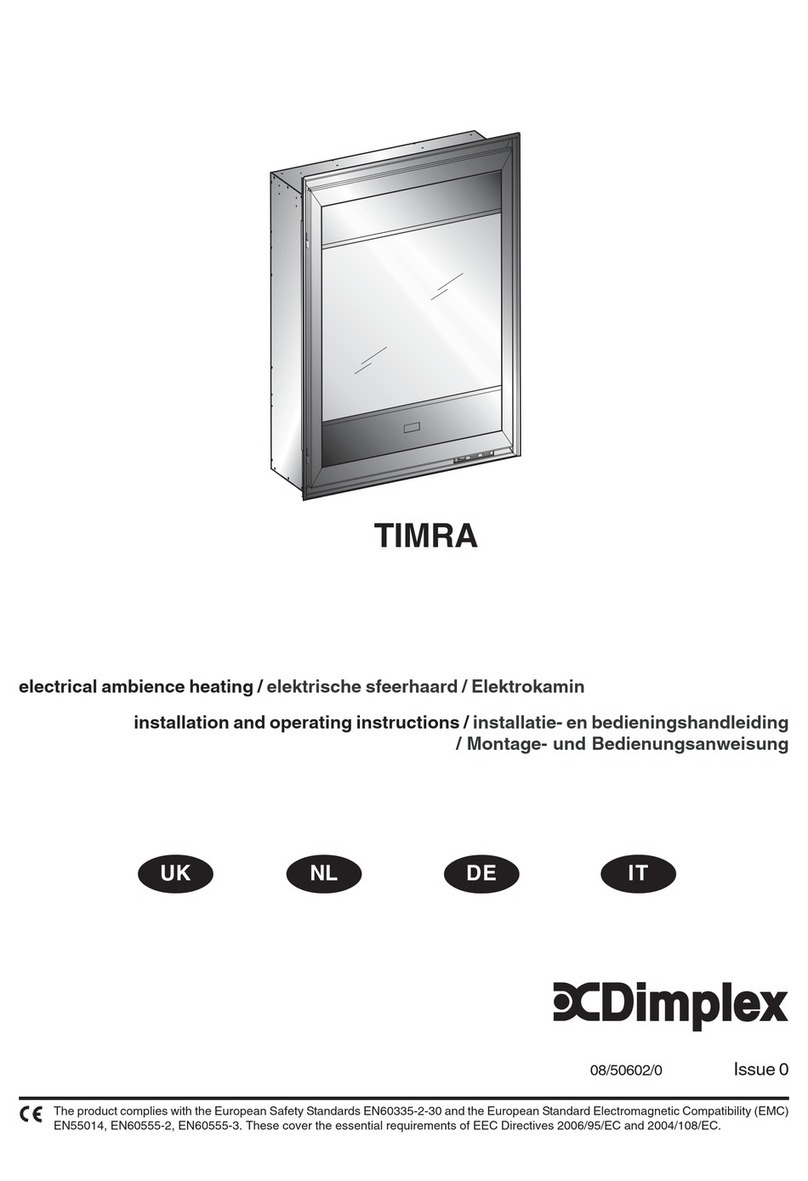
Dimplex
Dimplex TIMRA Installation and operating instructions


