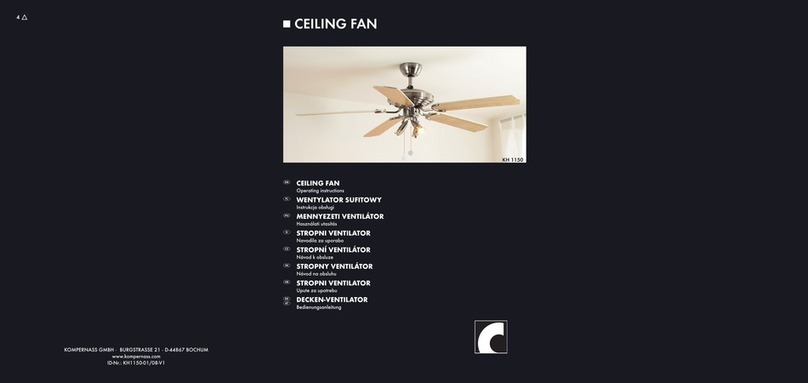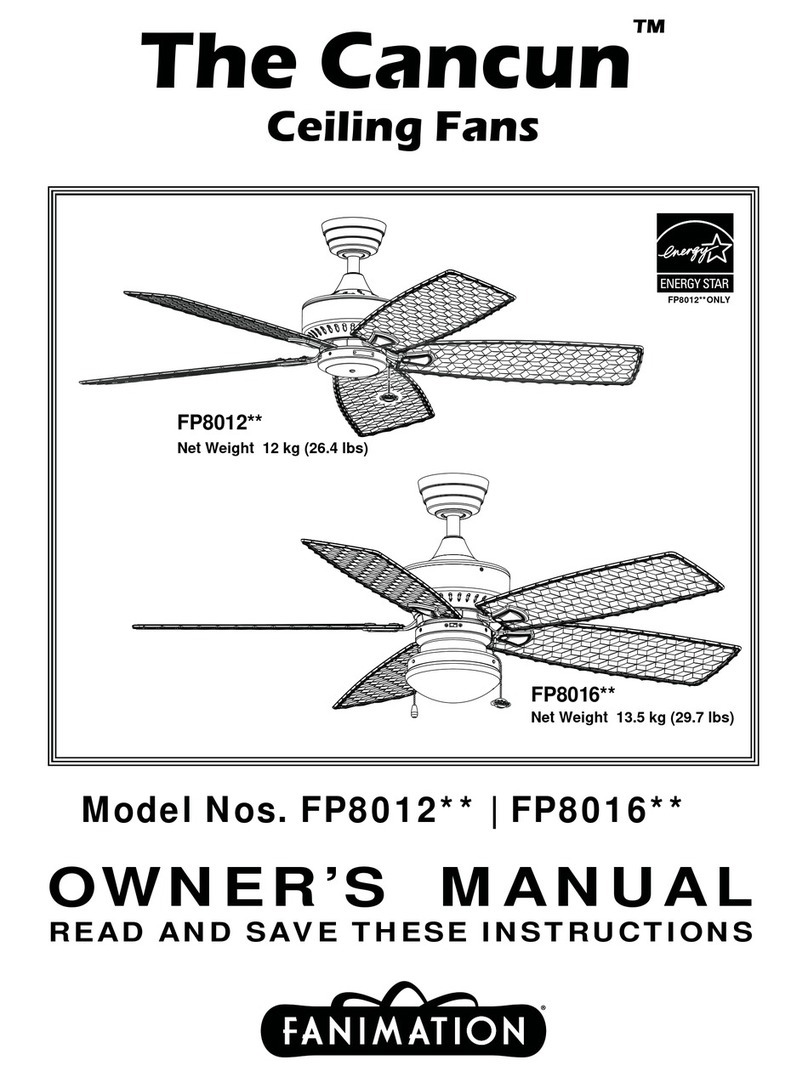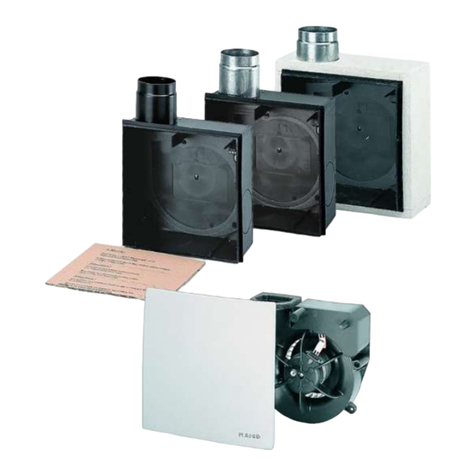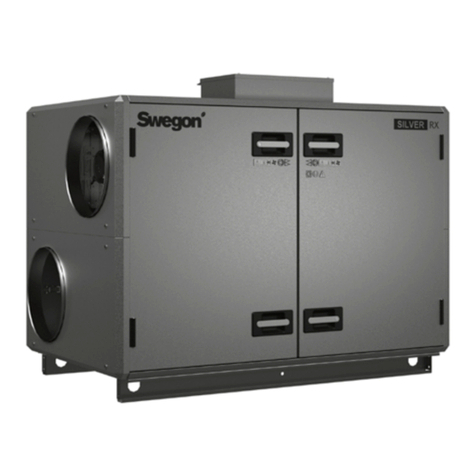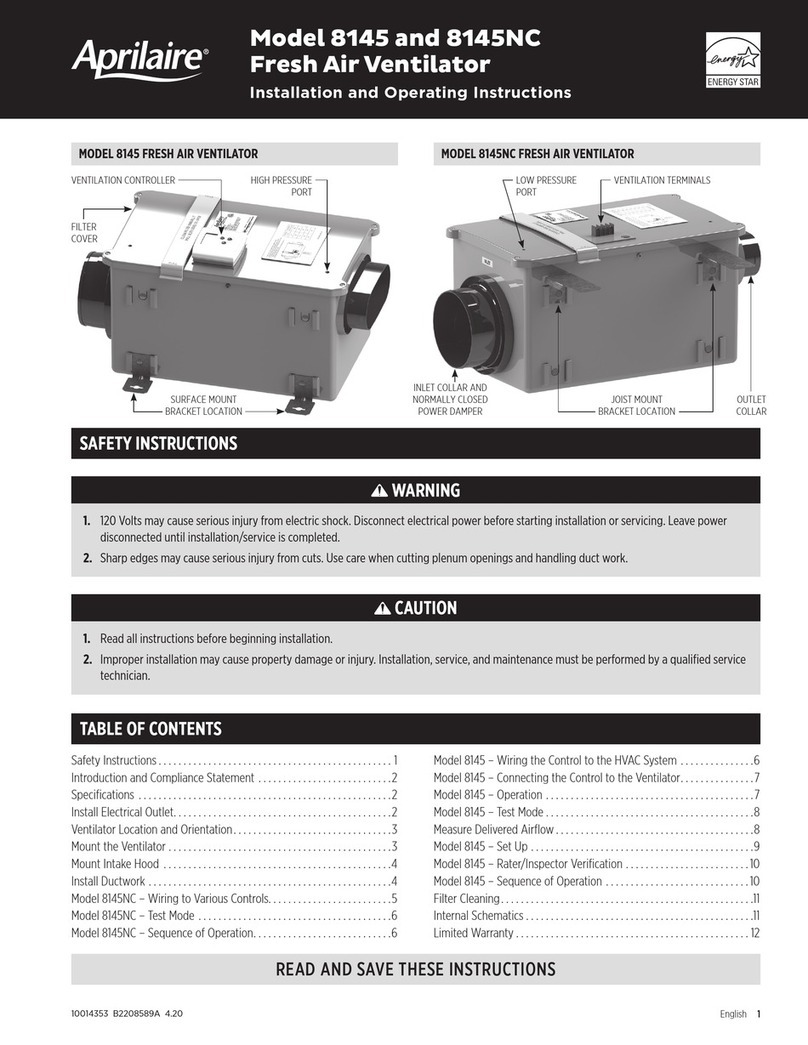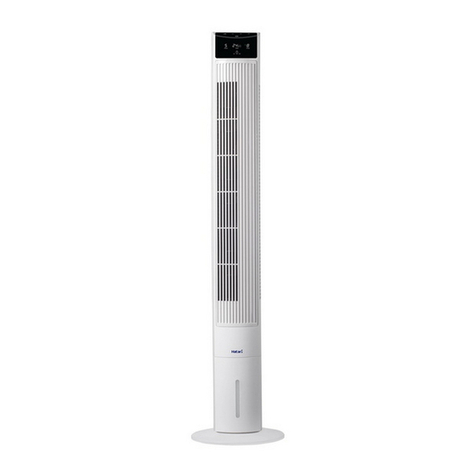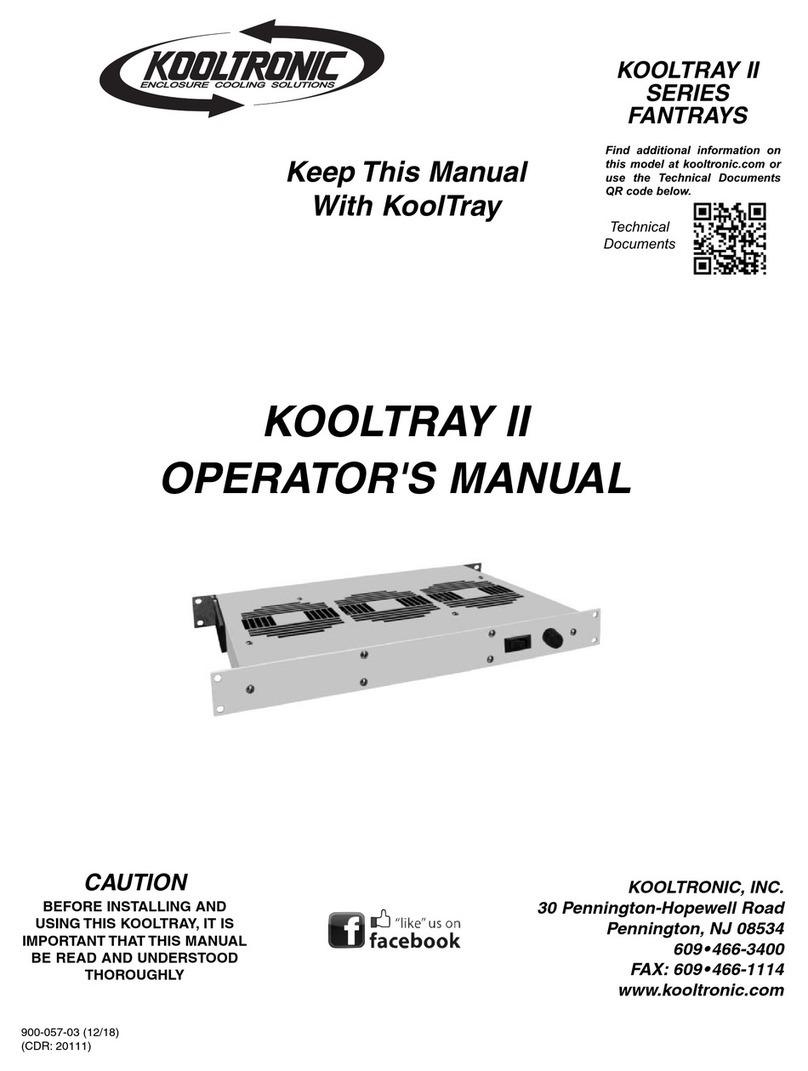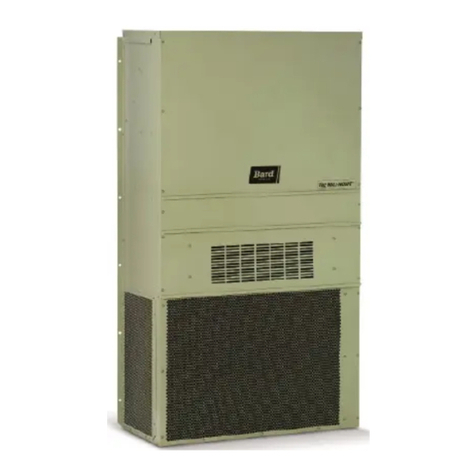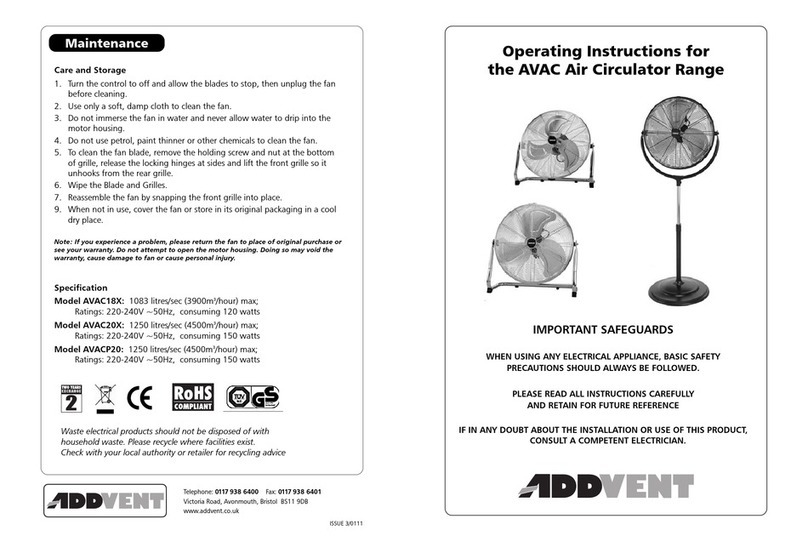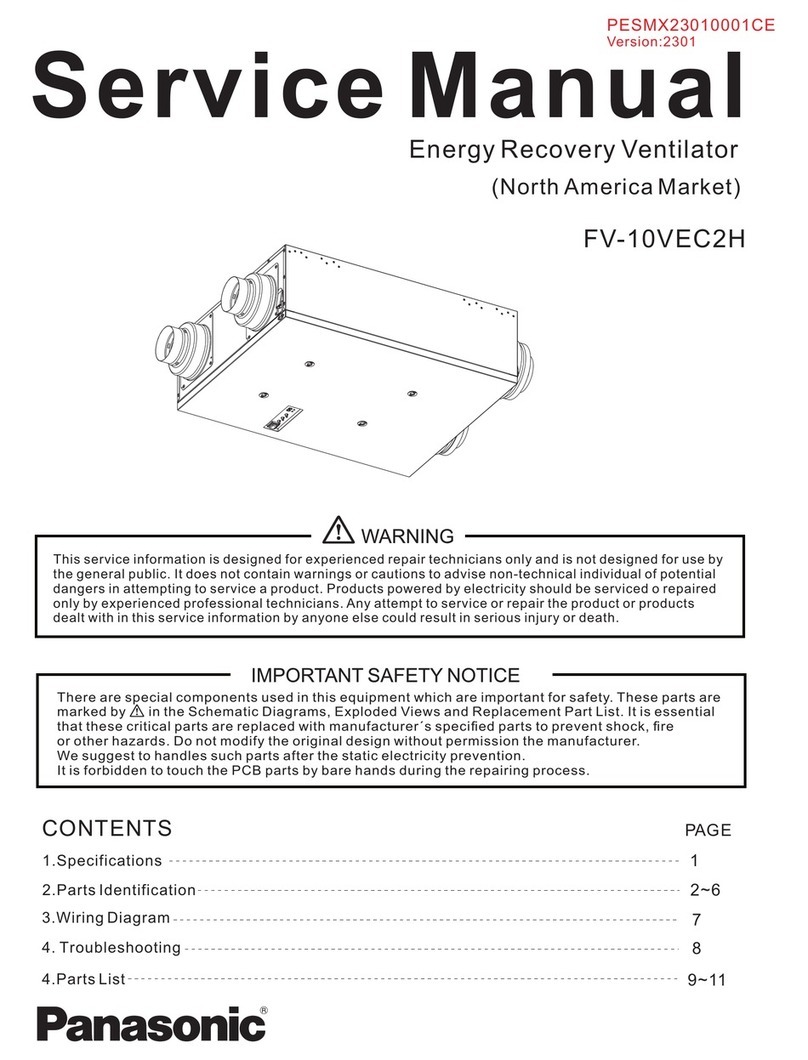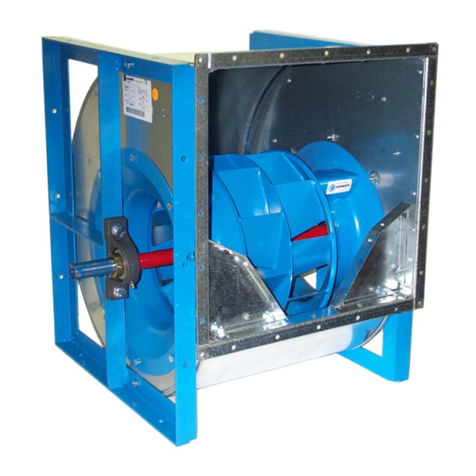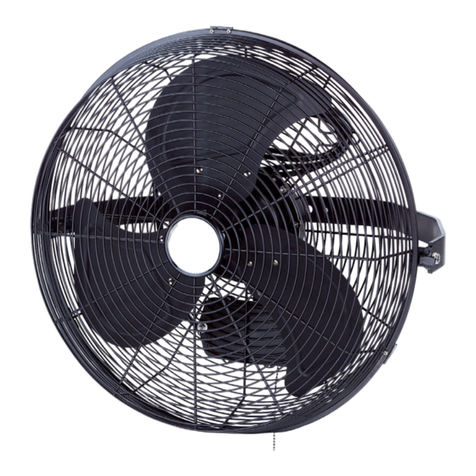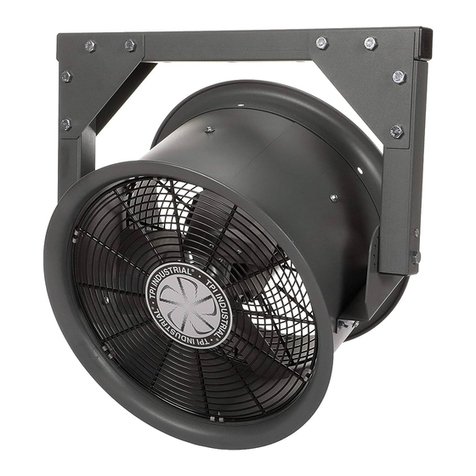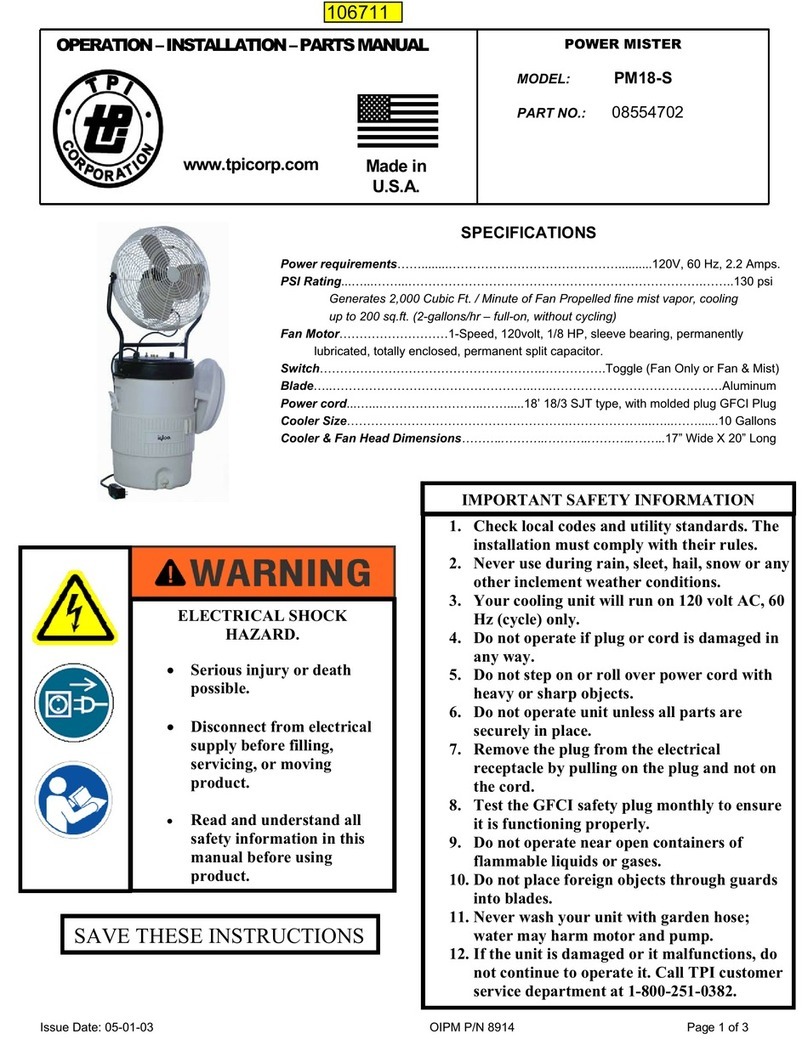
INSTALLATION
INSTRUCTIONS
ATTENTION: Read carefully
before attempting to install
or operate the heater.
3480/RCH SERIES
GENERALINFORMATION
MOUNT HORIZONTAL POSITION ONLY.
DO NOT INSTALLANY CLOSER THAN 12” TO NEAREST WALL
CHECK TO SEE THAT SERVICE VOLTAGE IS THE SAME AS HEATER VOLTAGE.
ALL WIRING MUST CONFORM TO THE NATIONAL ELECTRIC CODEAND EXISTING LOCAL CODE
REQUIREMENTS.
FORM: 9480
ECO 1-5917
NOTE: If plaster frame is required for installation
order it as an option.
WARNING: To avoid the risk of fire, shock or personal
injury; make sure that the power source is disconnected
before attempting to install, service, clean or disas-
semble the heater or any of its components. If the power
disconnect is out of the line of sight, lock in in the open
position and tag it to prevent the application of power.
INSTALLATION INSTRUCTIONS:
1. Detach heater unit from the ceiling mounting plate
in the recessed can by disengaging the stabilizing
arms on ceiling plate from the heater unit.
4 - #8 drive screws.
2. For a dropped or suspended ceiling, anchor the
recessed can useing either threaded rod, or wire in
an approved method that is sufficient to support
the heater assembly such that the bottom edge of
the recessed can just rest on the T-bar frame. For
plaster or similar finished ceilings, the can should
be installed so the flanges (of the can) are even
with the interior finish or ceiling line.
3. For plaster or other similar finish ceilings attach
the PT3480 accessory plaster frame to the
recessed can using 8 - #8 x 3/4 drive screws.
(detail “AA”)
4. Hang heater unit from two stabilizing arms on the
ceiling mounting plate in the can. Be sure to
engage the two arms with the hooked ends on the
ceiling plate with the slots in the heater plate.
5. Connect the heater leads with their corresponding
supply leads in the outlet box (75OC wire must be
used). The outlet box is permanently attached to
the top of the can. After this is complete, install the
ceiling plate access hole cover with
2 - #8 drive screws which have been provided.
6. Swing the heater unit up to the ceiling mounting
plate and secure with 4 - #8 drive screws that have
been provided. Do this by placing one screw in
each of the four stabilizing arms on the ceiling
plate.
7. Install heater exterior grille by attaching it directly to
the heater unit. Rotate the exterior grille so that the
two 1/4” dia. holes in the exterior grille aligne with
the manual reset limit control located on the bottom
of the venturi of the heater assembly, also make
alignements so that the venturi of the heater
assembly is on the outside the venturi of the
exterior grille. Secure to the four bracket arms on
the heater case with 4 - 10/32 x 3/4 button head
machine screws provided.
IMPORTANT: OWNER SHOULD RETAIN THESE INSTRUCTIONS FOR FUTURE REFERENCE
1REV. 06/08







