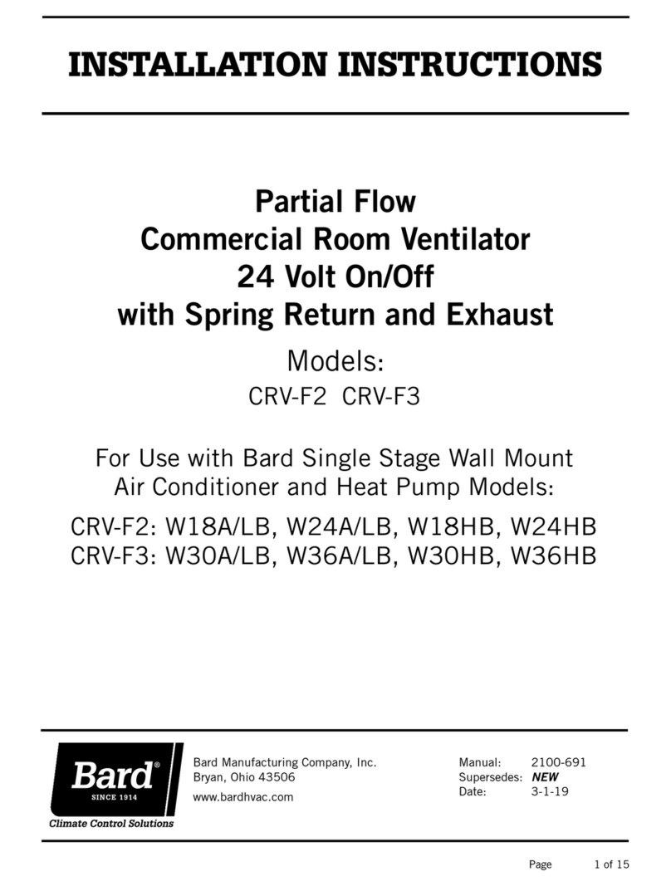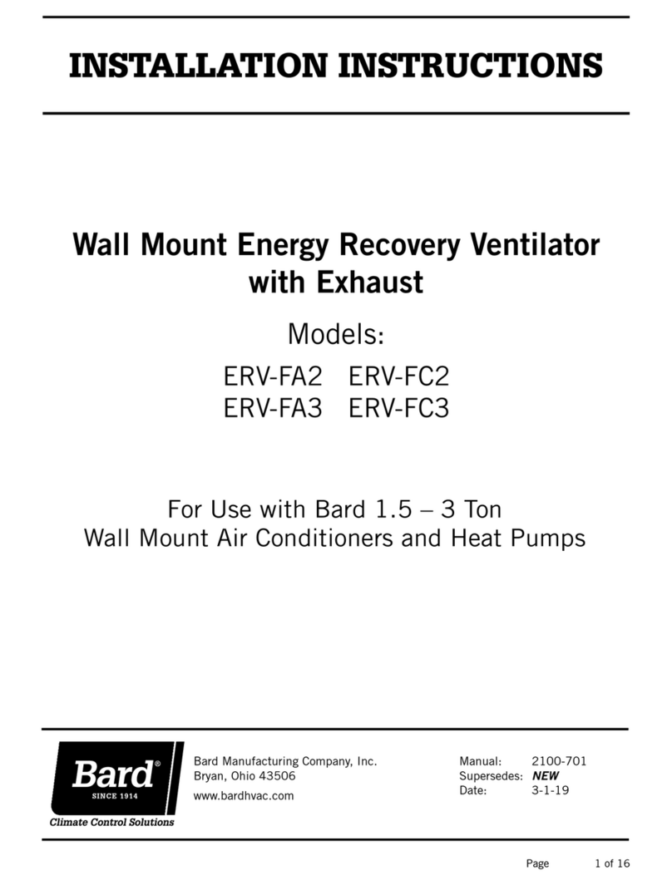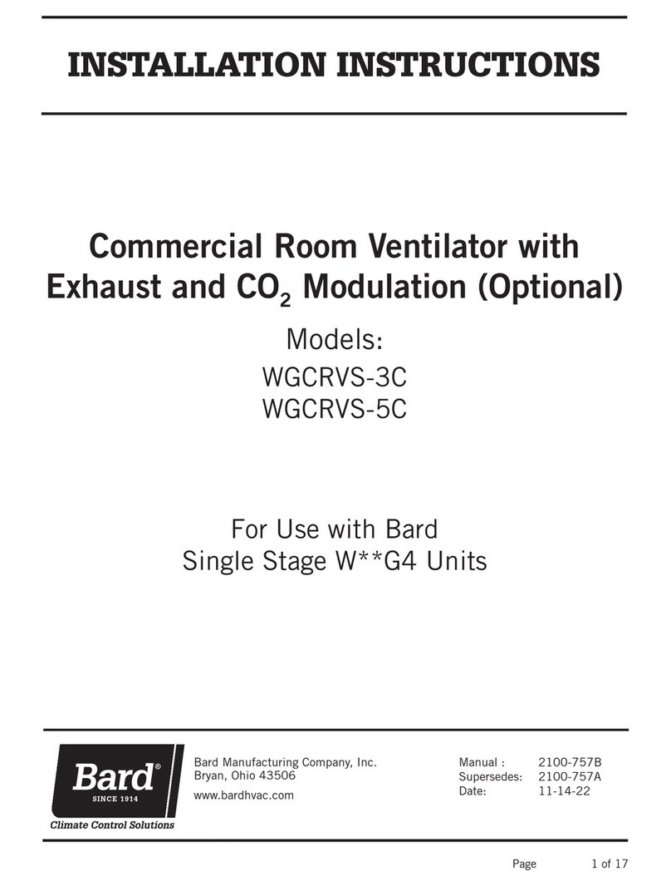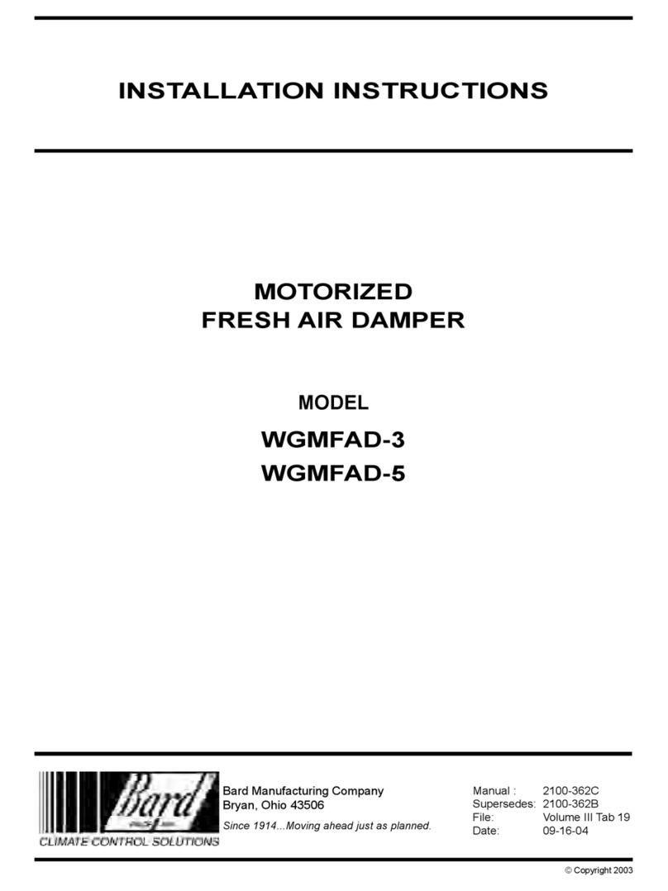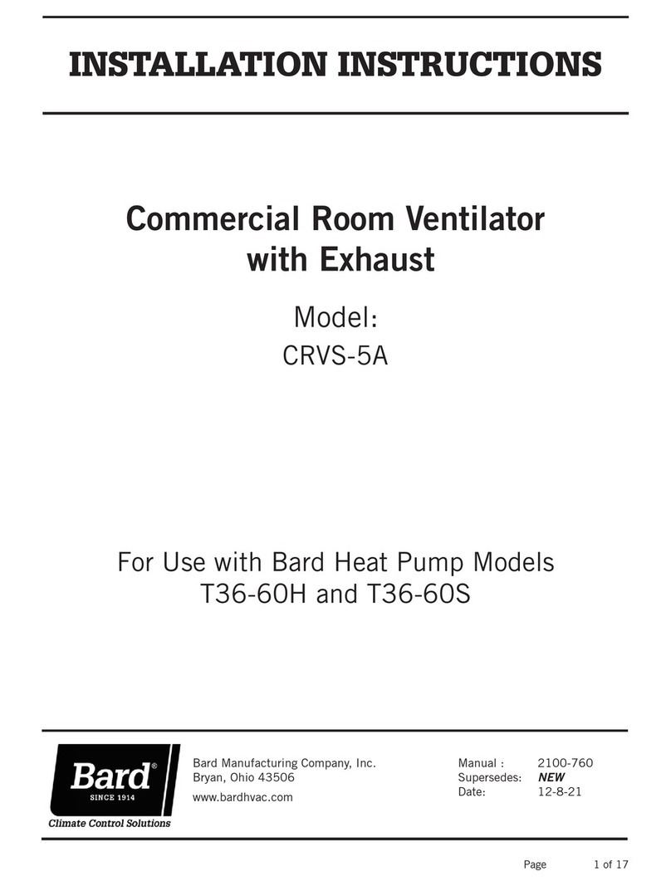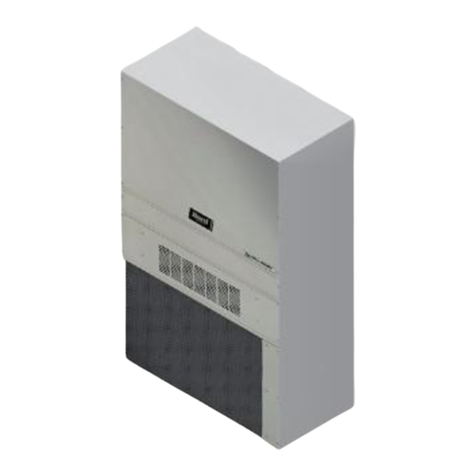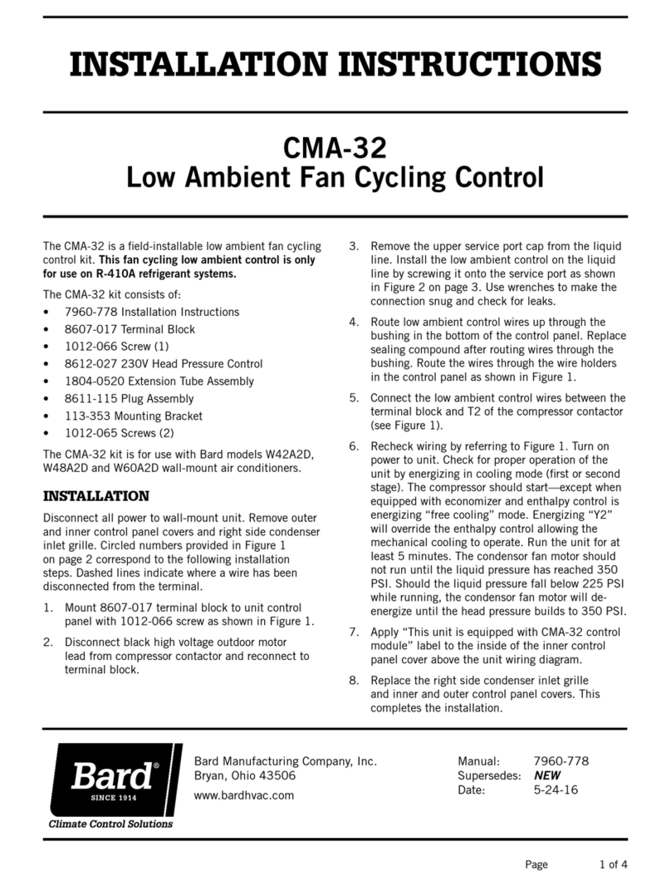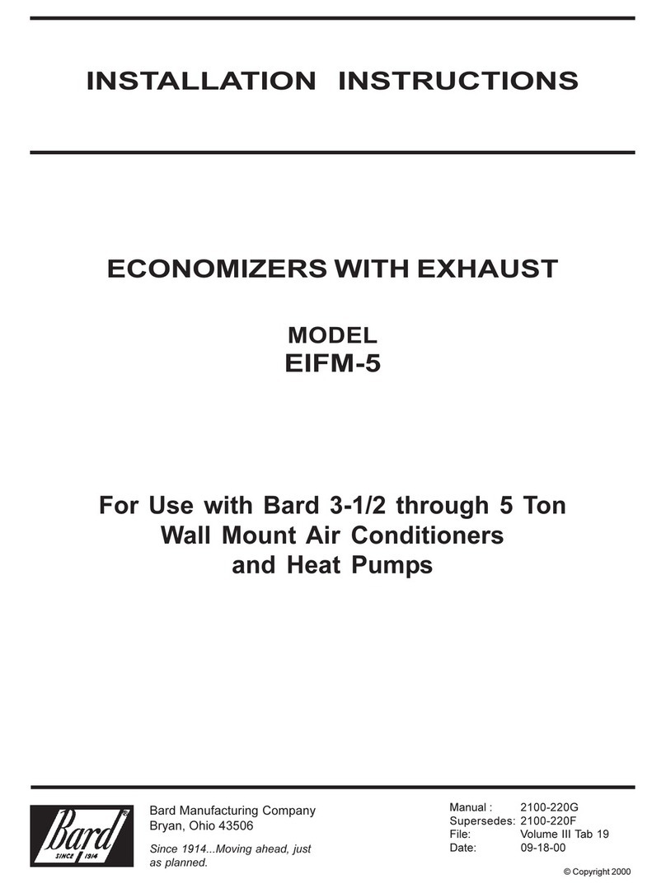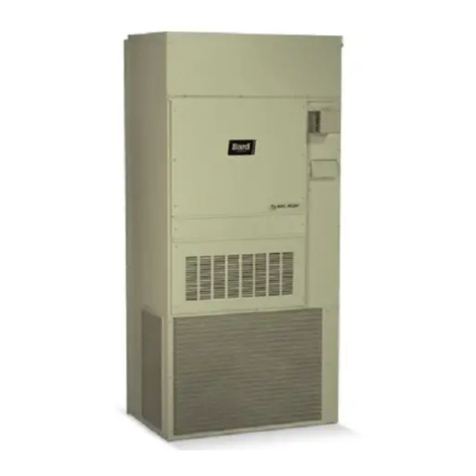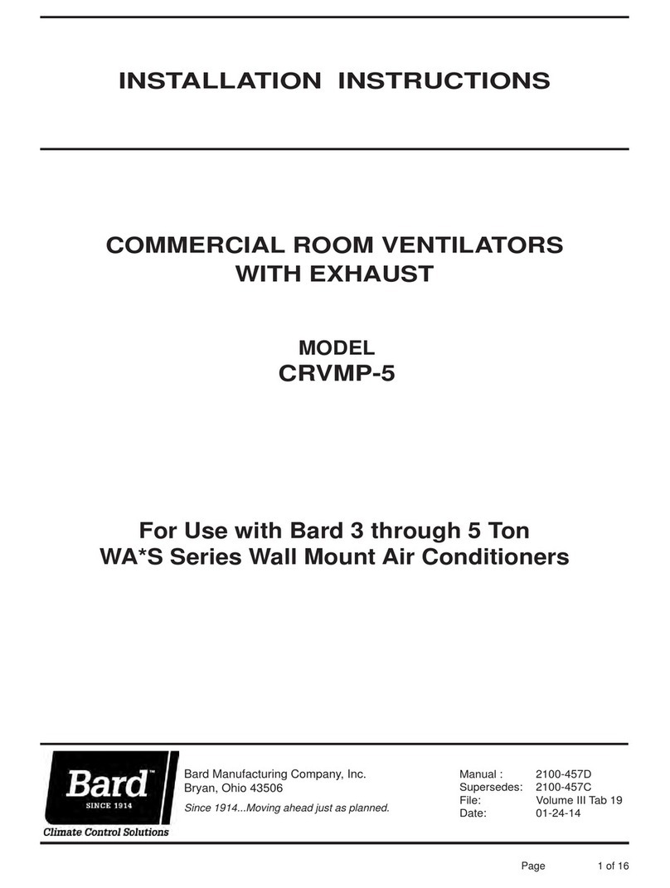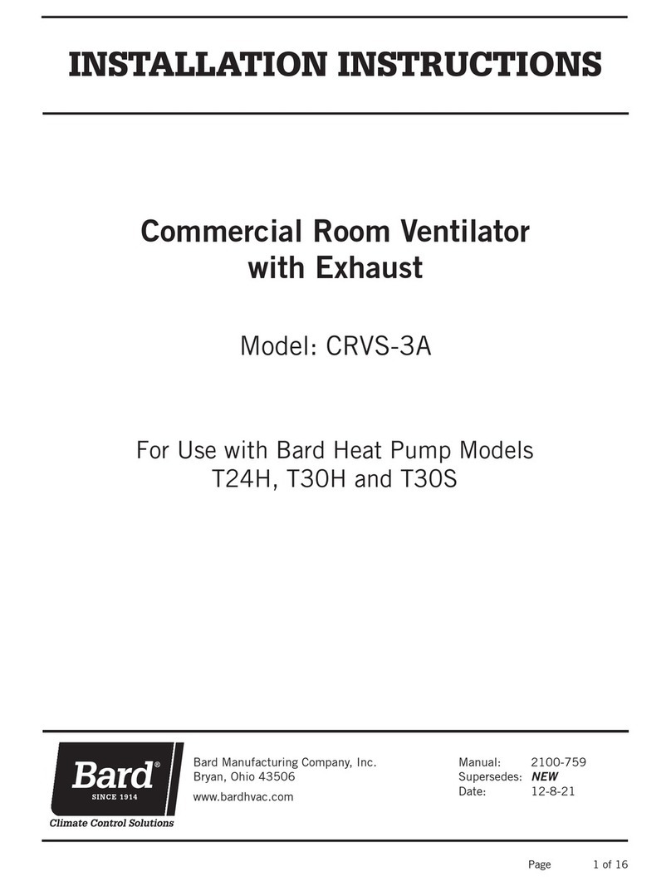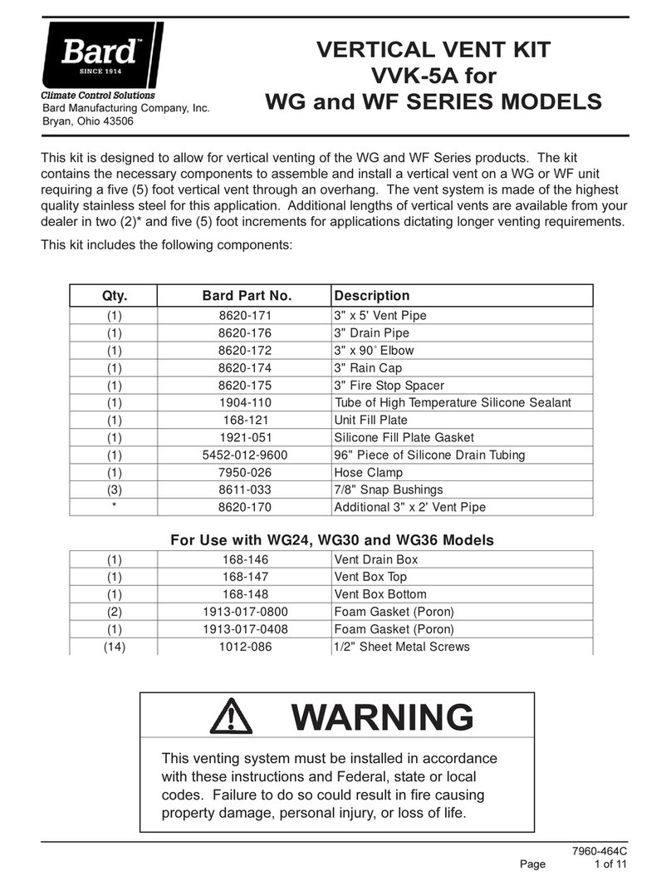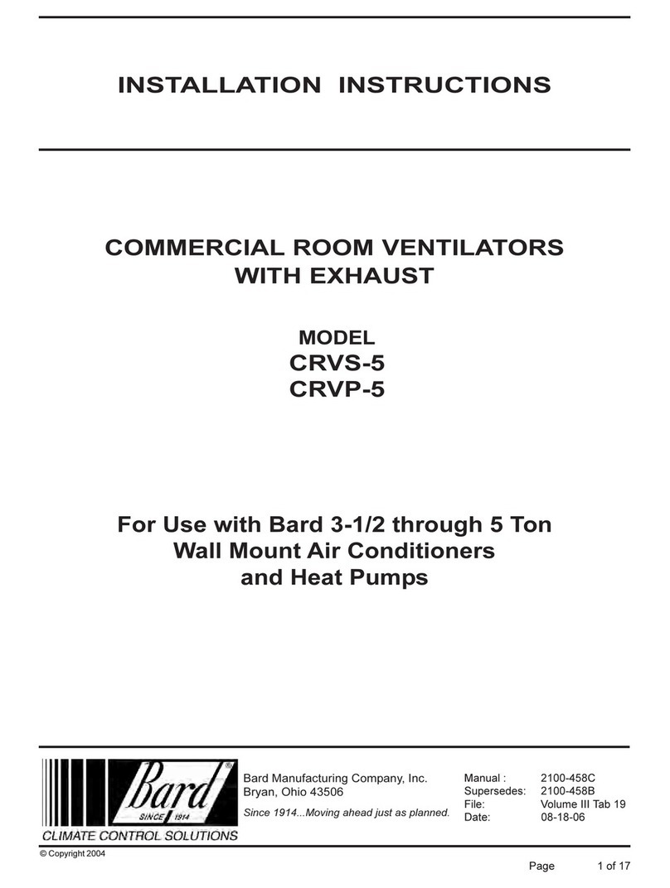
Manual 2100-667
Page 7 of 19
Commercial Room Ventilator (CRV) No Hood
Installation
1. Insert CRV into opening in the wall mount unit
between the filter rack and the condenser section,
being careful not to tear the unit insulation. Fully
seat CRV assembly to rear of the cavity. Slide the
CRV toward the control panel so that it lines up
with the return air opening in the rear of the wall
mount unit (see Figure 5 on page 8).
2. Insert and lock in the 12-pin plug end of the wire
assembly into the front side of the unit’s control
panel (see Figure 5).
3. Replace the air filters if they were removed (airflow
direction is up).
4. The next step involves installing the unit’s filter
door and putting the mist eliminator filter into
place (see Figure 6 on page 8).
5. With the lower vent option door removed, locate
the control board. Then, make all the required
thermostat connections per the applicable
connection diagram found on pages 11 or 12, and
restore power to the unit.
6. Make any necessary changes required to
the potentiometers to achieve the minimum
continuous airflow and demand airflow desired (see
Figure 7 on page 10.
7. Then, replace the lower vent option door with the
four (4) screws provided as shown in Figure 6.
FIGURE 4
Extension Cable Installation
NOTE: Incorporated with the WCRVPS*P is one piece of 20˝ split tubing. The tubing will cover the wire assembly routed to
the actuator. The tubing and wires will be routed under the actuator assembly.
MIS-3864
F0R 5-TON SECURE
ORIENTATION FOR
RIGHT HAND UNITS
ORIENTATION FOR
LEFT HAND UNITS
WITH CABLE TIE
UNIT CONTROL PANEL.
CONNECTOR WILL PLUG IN TO THE FRONT SIDE OF THE
CONTROL USING THE TWO SCREWS. THE 12-PIN
PART #7950-009
12 PIN CONNECTOR FROM CRV STEP CONTROL
WILL PLUG INTO THE FRONT SIDE OF THE UNIT
CONTROL PANEL
FOR LEFT HAND MODELS, REMOVE SCREWS HOLDING
CRV STEP CONTROL BRACKET. ROUTE CONTROL
UNDER CENTER ACTUATOR SUPPORT BRACKET, AND
THEN TO LEFT SIDE OF DAMPERASSEMBLY, RE-SECURE
ROUTE THE 20" LONG EXTENSION
CABLE ACROSS THE TOP OF THE
DAMPERASSEMBLY
FOR 5 TON, SECURE
WITH CABLE TIE
PART #7950-009
ORIENTATION FOR
LEFT HAND UNITS
ROUTE THE 20" LONG EXTENSION CABLE
ACROSS THE TOP OF THE DAMPER ASSEMBLY
ORIENTATION FOR
RIGHT HAND UNITS
12-PIN CONNECTOR FROM CRV STEP
CONTROL WILL PLUG INTO THE FRONT
SIDE OF THE UNIT CONTROL PANEL.
FOR LEFT HAND MODELS, REMOVE
SCREWS HOLDING CRV STEP CONTROL
BRACKET. ROUTE CONTROL UNDER
CENTER ACTUATOR SUPPORT BRACKET
AND THEN TO LEFT SIDE OF DAMPER
ASSEMBLY; RE-SECURE CONTROL
USING THE TWO SCREWS. THE 12-PIN
CONNECTOR WILL PLUG IN TO THE
FRONT SIDE OF THE UNIT CONTROL
PANEL.






