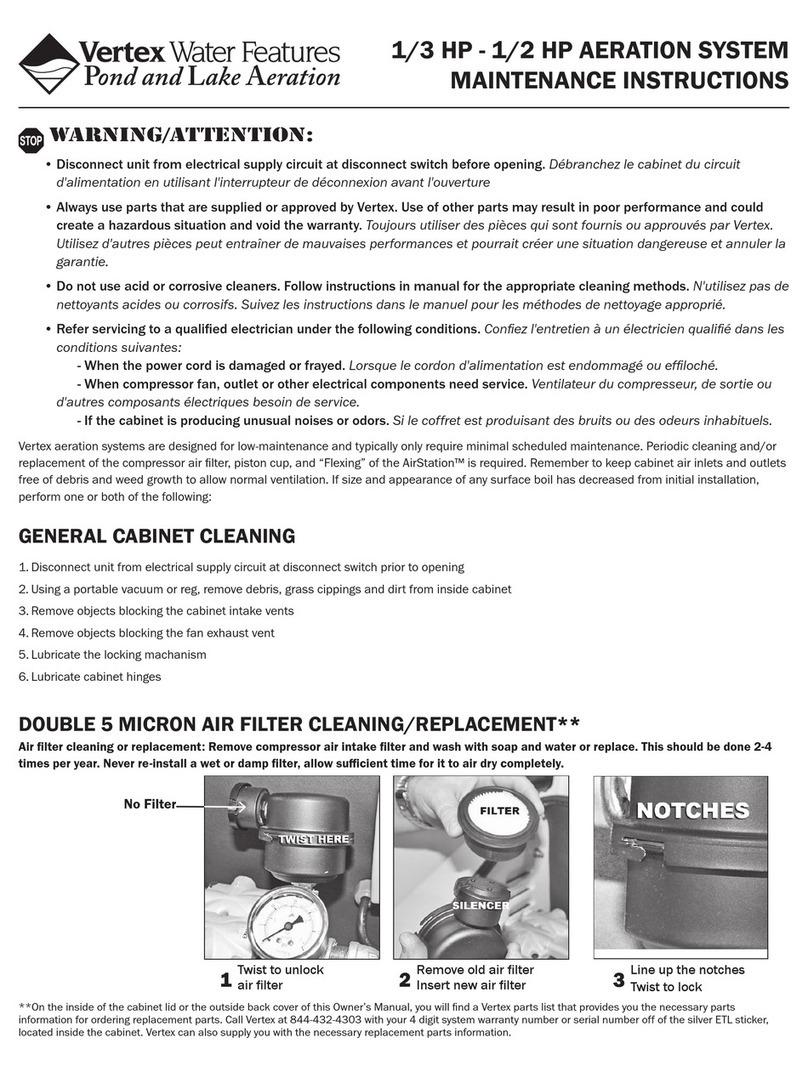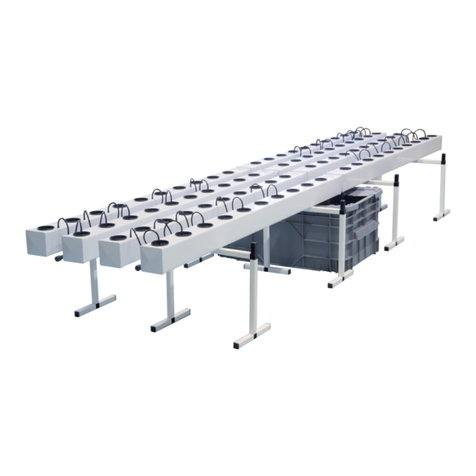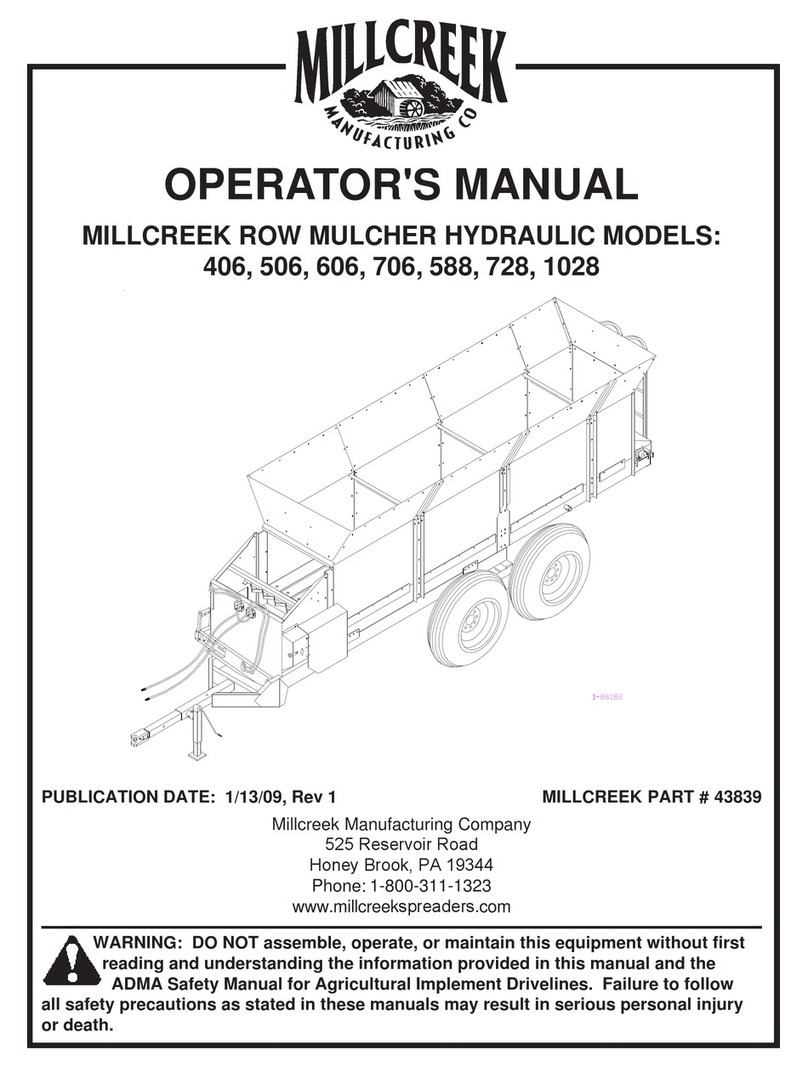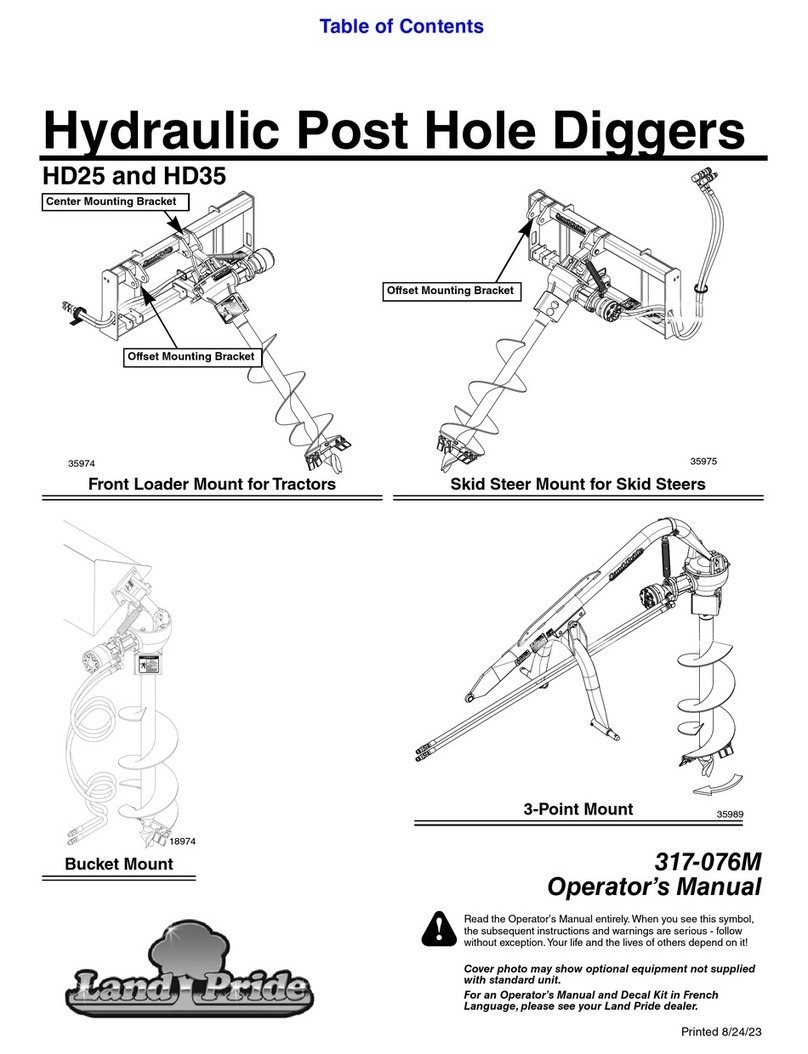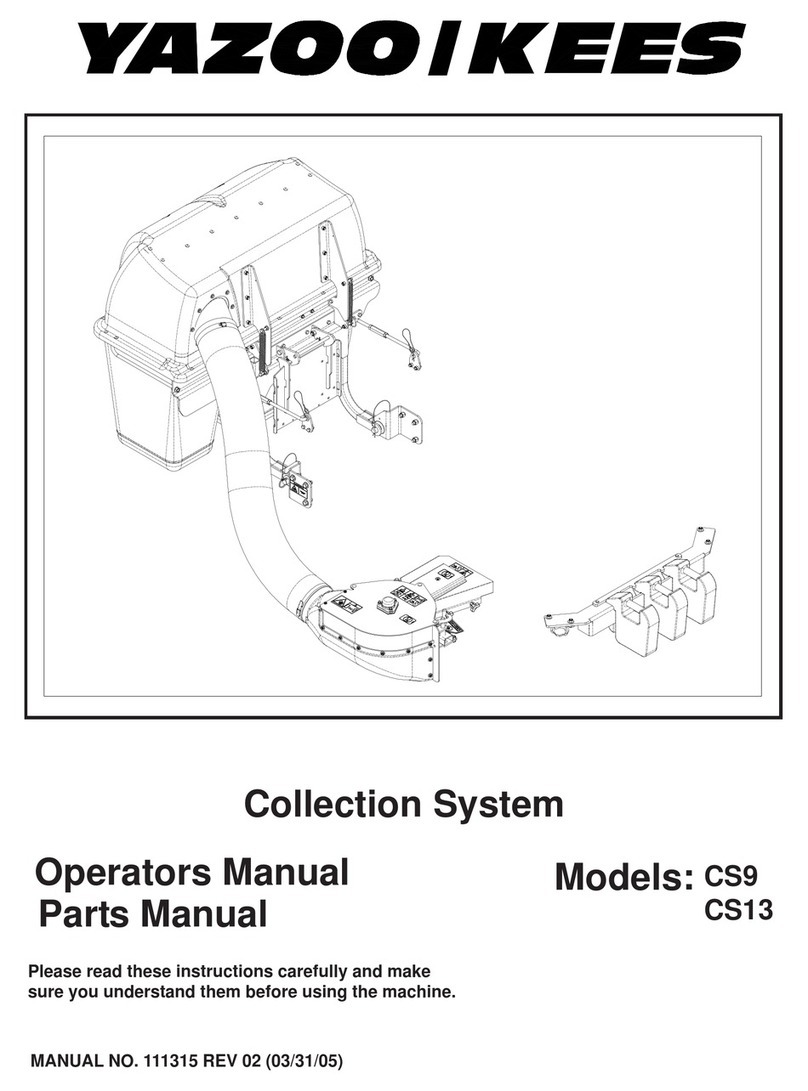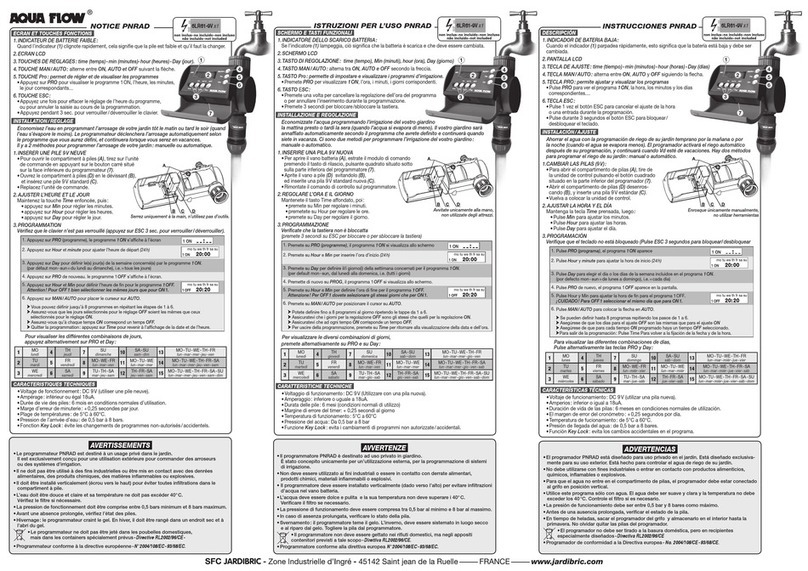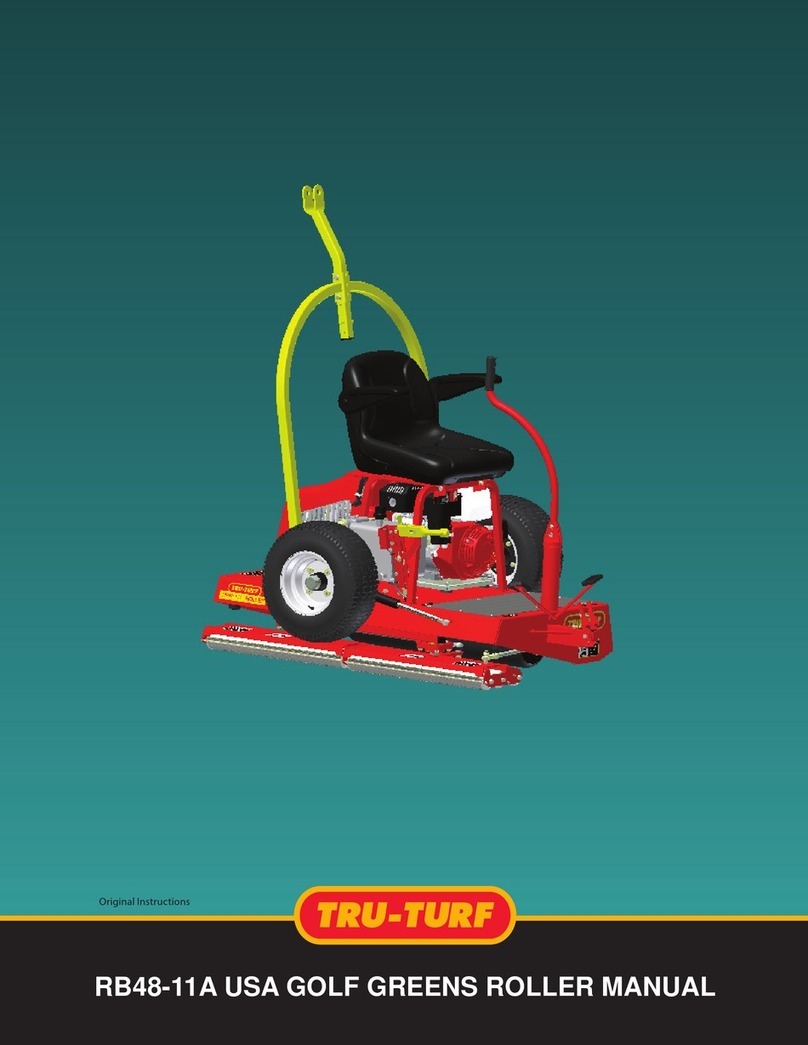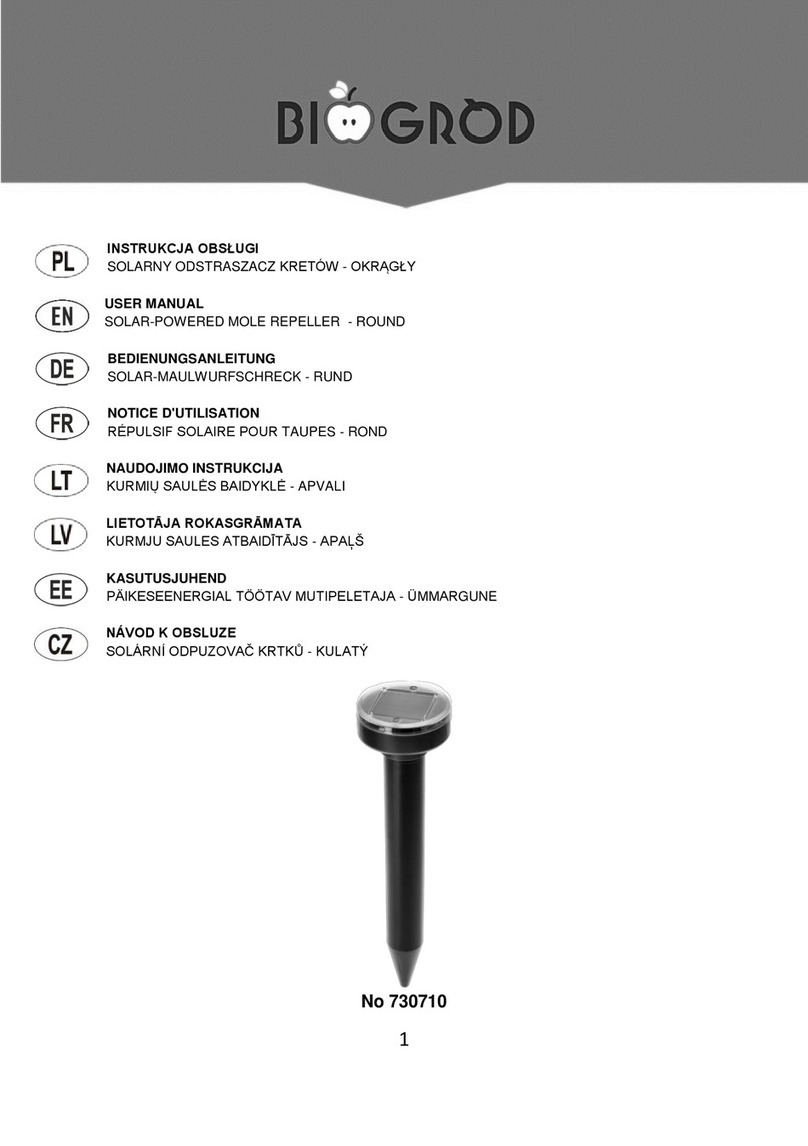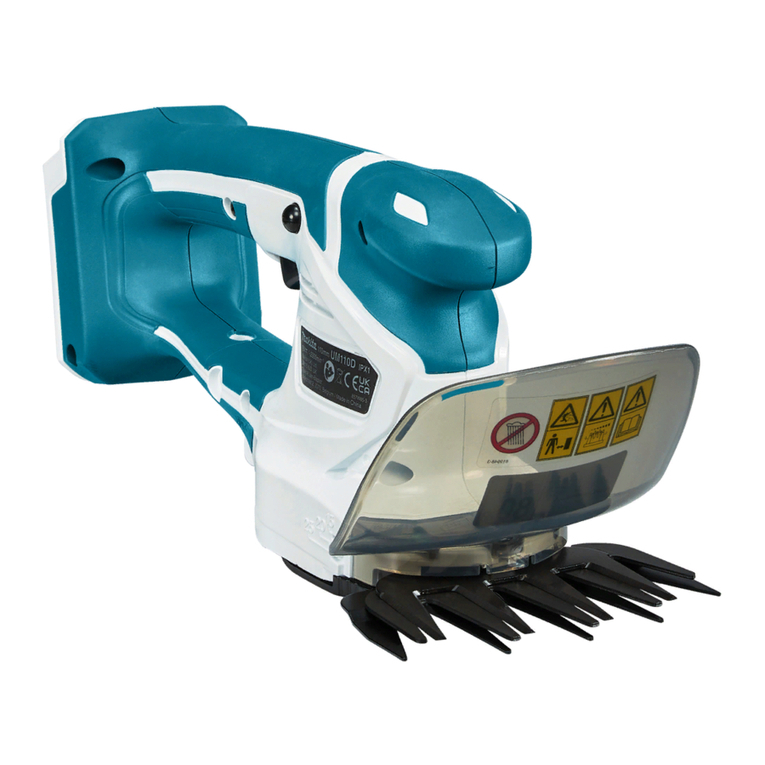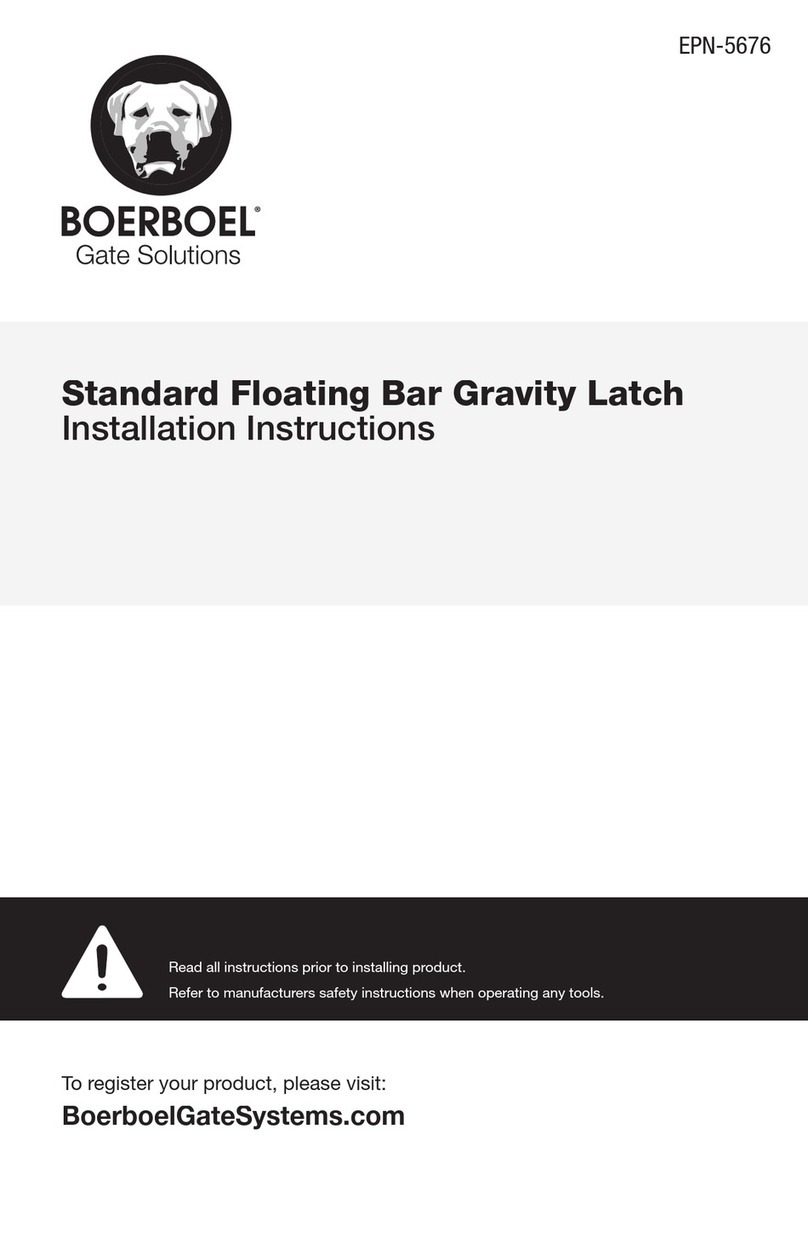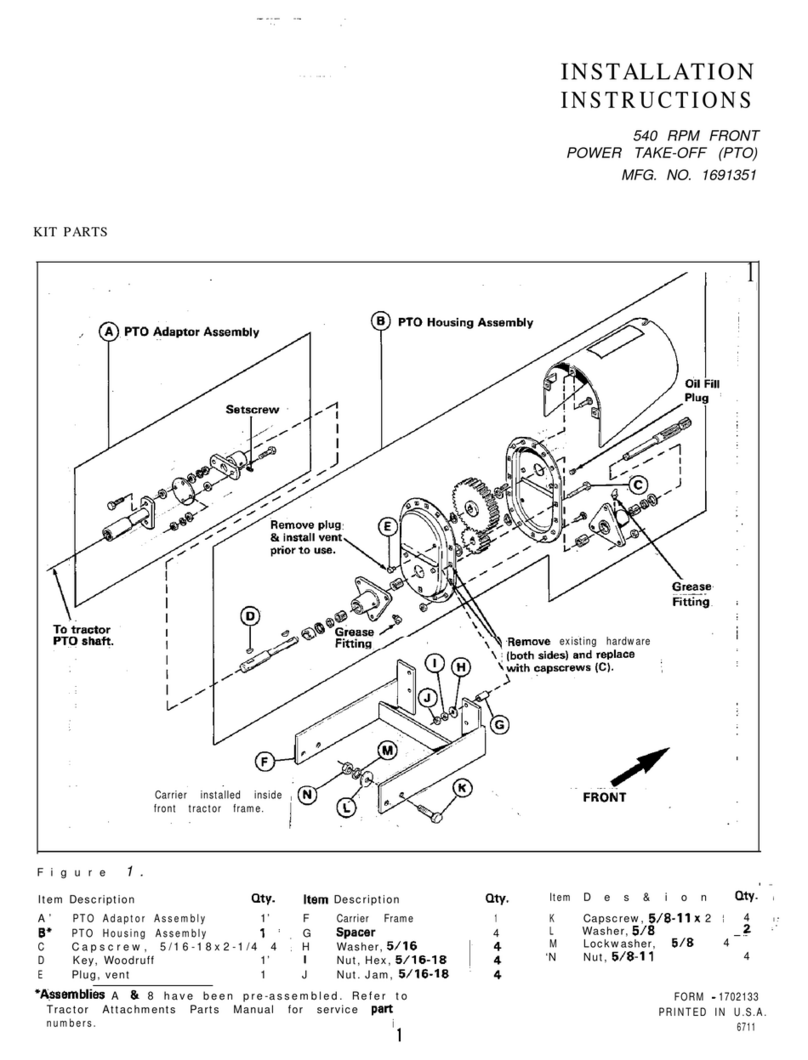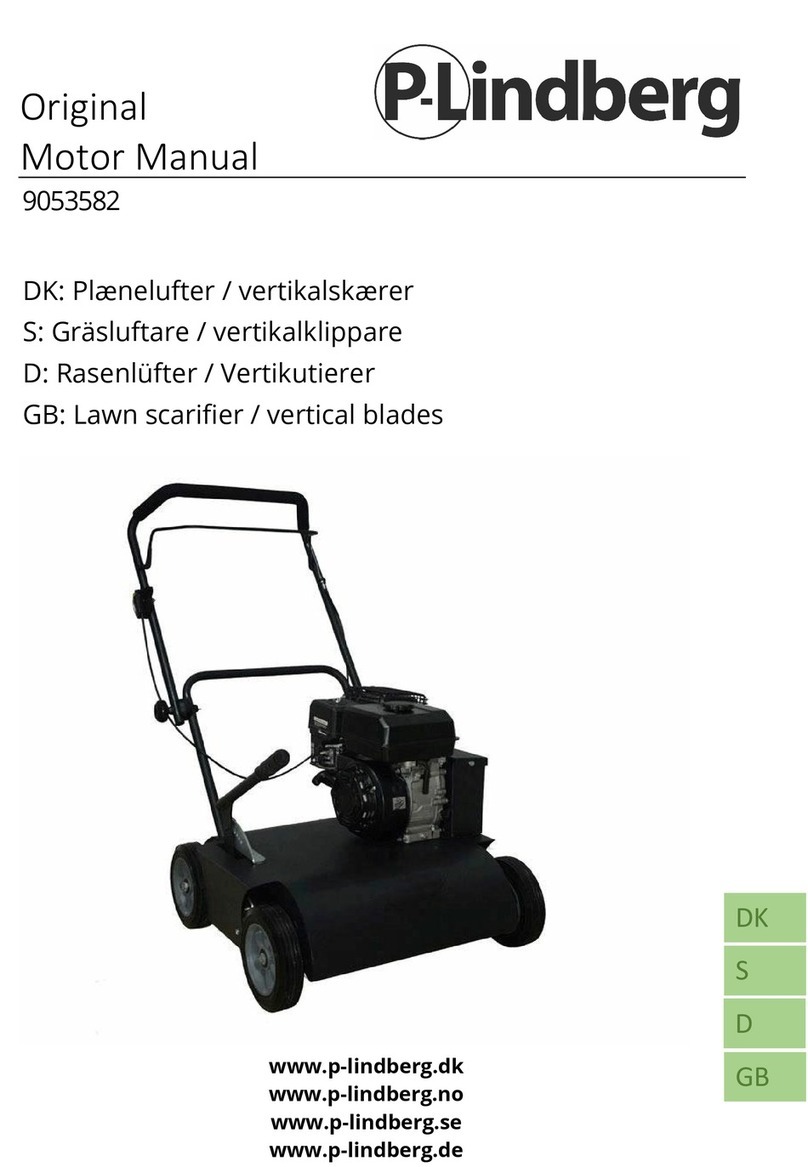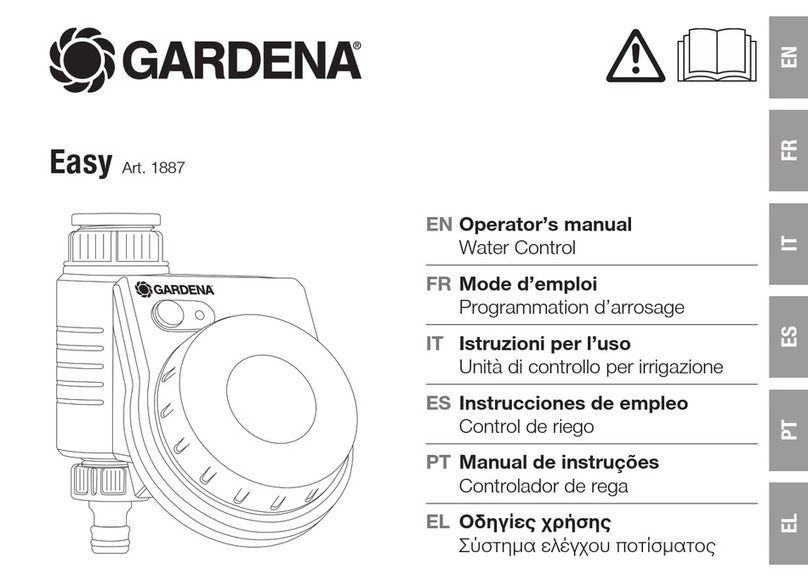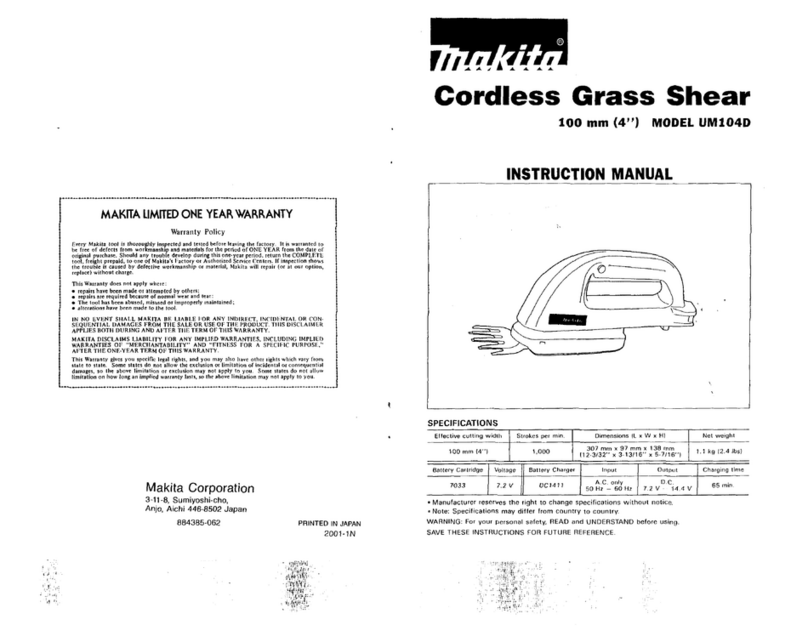
Step 1 – Mounting Rail
Create a level line where the Awning is to be attached to the home. Sometimes, it is desirable to
match the profile of the home rather than a level line. It is best to install the Mounting Rail as close to
the top of the home as possible for there is usually structural material to attach to at that point. It also
provides the best snow and wind profile for the Awning.
The drip rail on the home may have to be removed. If the
drip rail is not removed, allow a 1” to 2” space between the
drip rail and the Mounting Rail so that caulk may be applied
above the Mounting Rail. Place Sealing Tape on the back
of the Mounting Rail covering the holes. Fasten the
Mounting Rail to the home with #10 x 1-1/2” Hex Head
Screws following the reference line.
Secure all screws through the Mounting Rail and into
structural material on the home. It may be necessary to drill
extra holes in the Mounting Rail so that the screws can
secure into structural material. Caulk the top of the
Mounting Rail between the rail and the home to prevent
any water from entering behind the rail.
Step 2 – Drilling Awning Panels (To locate Support Channel and Gutter)
Determine how far from the front of the Awning the
Support Channel is to be located. Measure that
distance on the drilling template and drill a 5/32” hole
on the scored line. The minimum set back is 6” and
the maximum is 16”.
Place the drilling template on the end of the panel
with the clip end pointing downward and slide it flush
against the inside of the panel rib on the right side.
The predrilled hole closest to the clip end of the
template will locate the attachment of the gutter.
Mark these two holes with a pencil and repeat the
procedure for the left side of the panel, keeping the
template against the inside of the rib. Mark all of the
remaining awning panels in the same manner. Drill a
5/32” hole through the awning panels where they
have been marked.
Step 3 – Support Channel and Joiner
The Support Channel comes in 10’ lengths. The left end piece of Support Channel is marked with a
tag “Left End” and has been trimmed by the factory 3/4” or more.
Lay out all sections of Support Channel with the shortened section at the left end. Be sure that the
Support Channel is facing forward. Turn the Support Channel upside down. Where one section butts
against another section, insert a Support Channel Joiner so that it is even on both sides. Secure with
#10 x 1/2” TEK Screws through the Support Channel and Support Channel Joiner, two on the front
side and to on the backside of each section of Support Channel. BE SURE THAT THE SUPPORT
