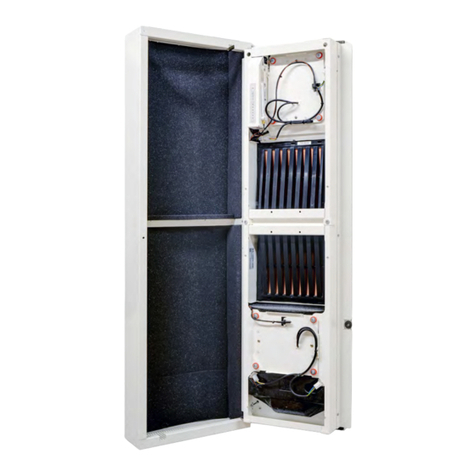7
2 Prepare the wall
You will need two round holes (Ø 160 mm) in the outer wall of the building, for the air
pipes; the lowest hole needs to have a slope of 2 degrees. You also need four holes in
order to attach the fresh-r®on the wall with four screws 6 x 120.
For ecient ventilation place the unit centrally in the room, ideally at least at 80 cm from
the oor level, but not too high. You must be able to see the controls easily.
Mark the openings using the cardboard wall-cut/drilling template supplied. See g. 3 and g. 4.
Draw the holes
To draw the holes, do the following:
1. Place the template against the outer wall, make sure it’s vertically leveled.
2. Tape the template on the wall. Use removable tape in the corners.
Make sure “UP” is visible and is pointing upwards.
3. Mark the centres of the big holes by tracing the four notches around the hole.
Use a pencil and a ruler to make two crosses. The crosses mark the centres of the
holes.
4. Mark the centre of the four corner holes.
5. Remove the template.
Check the centre distance of the two big holes.
The centre distance should be 897 mm.
UP UP
g. 3 Ensure the template is vertically leveled g. 4 Draw two centres using the template
897 mm




























