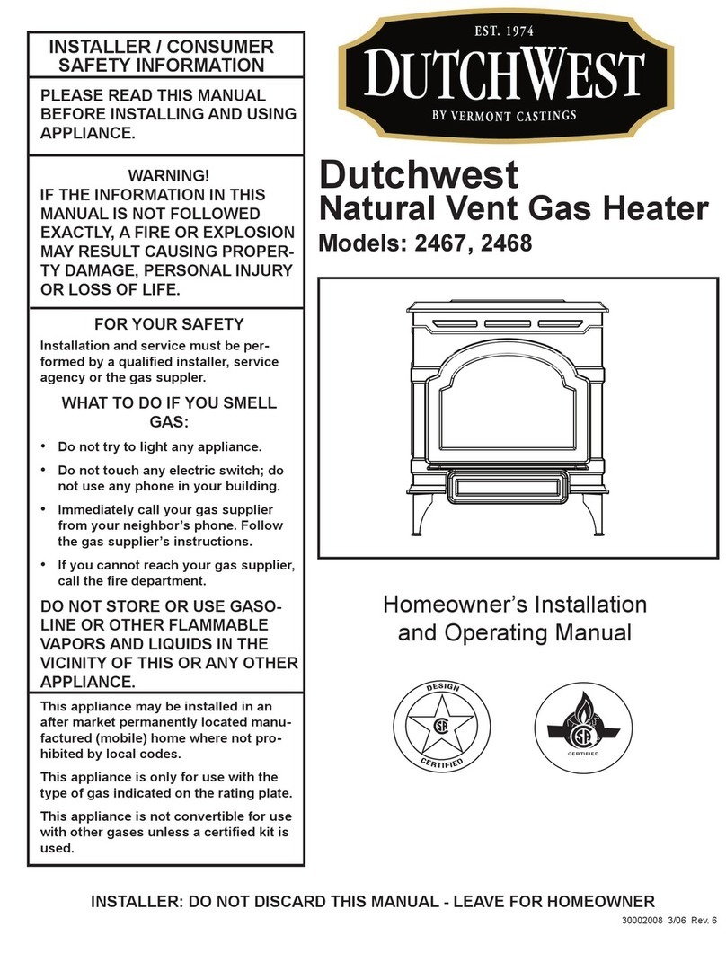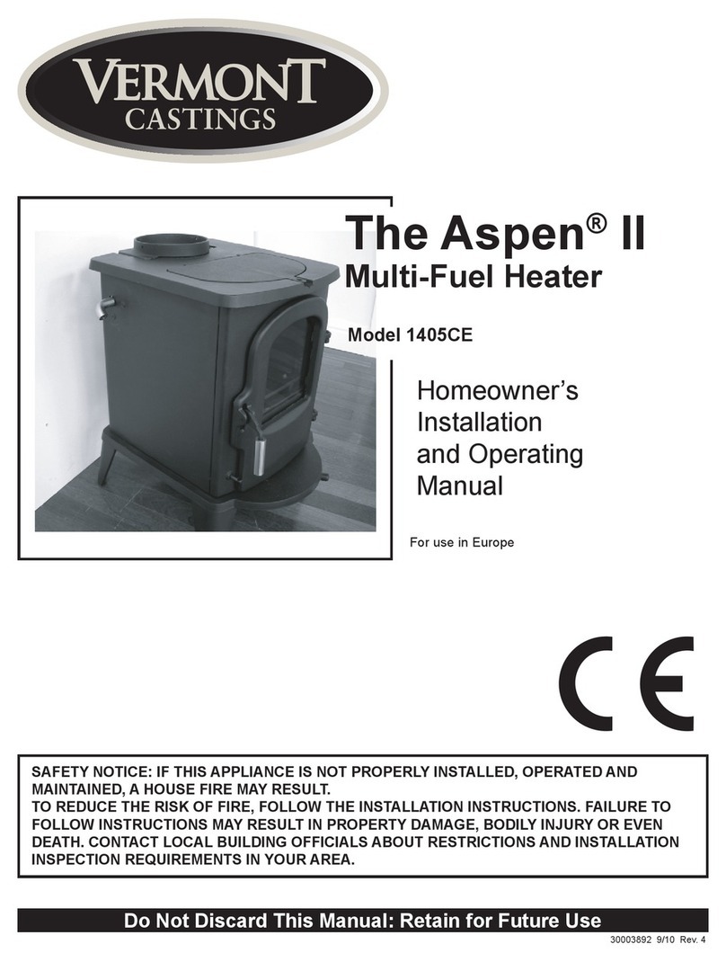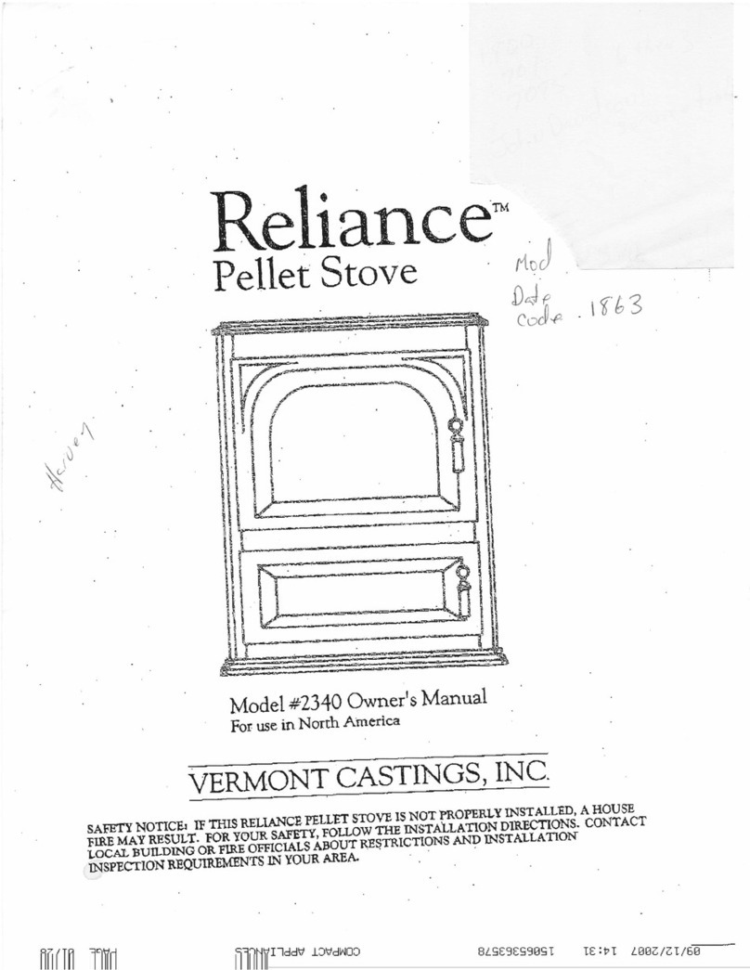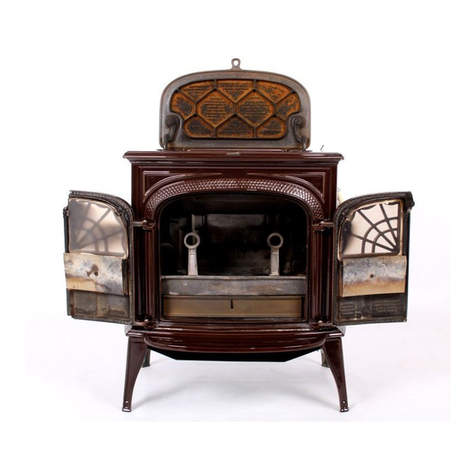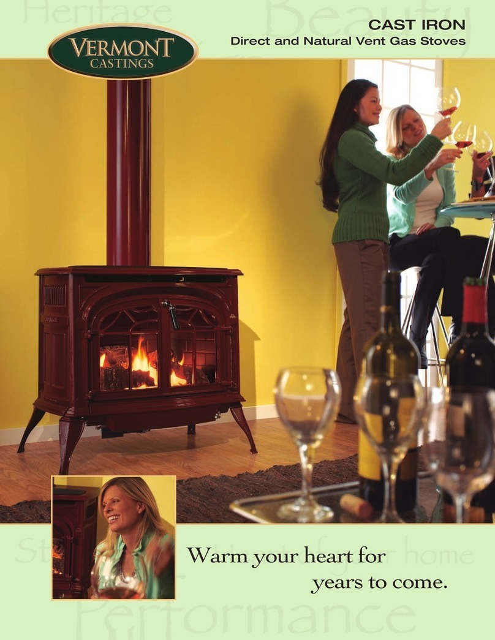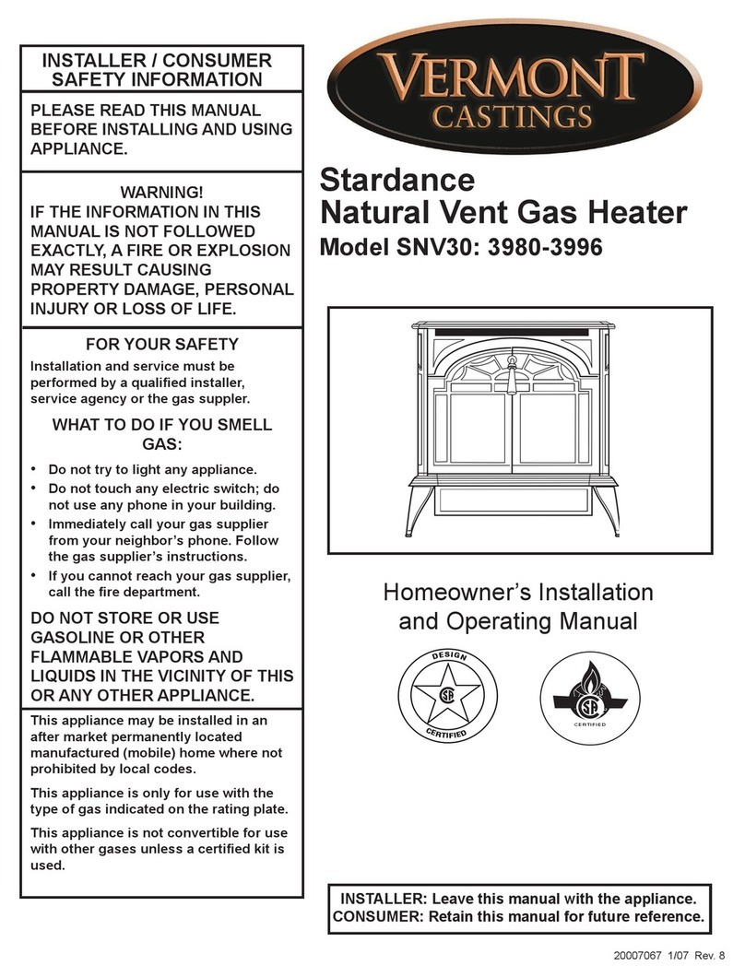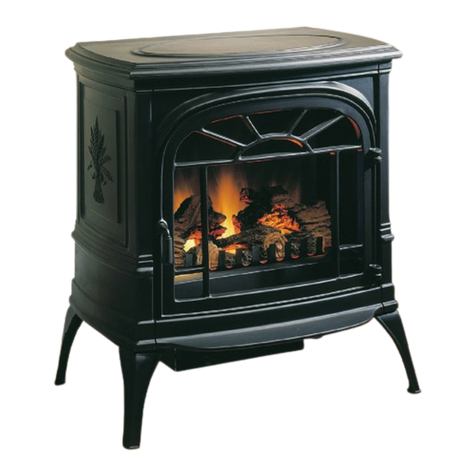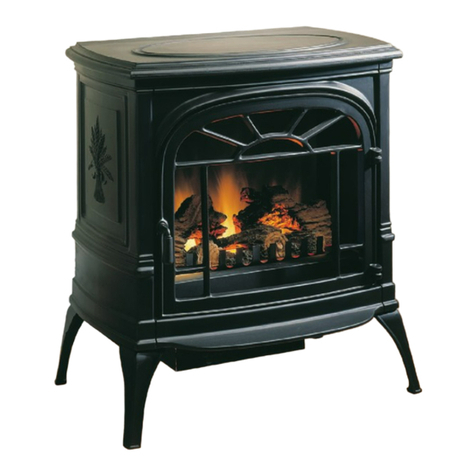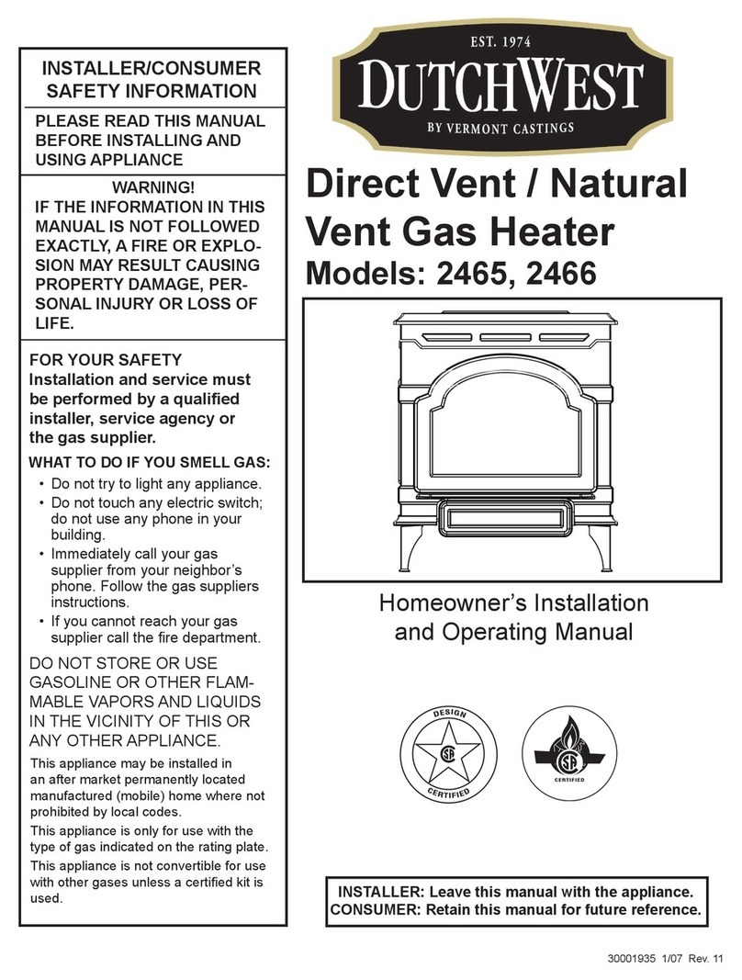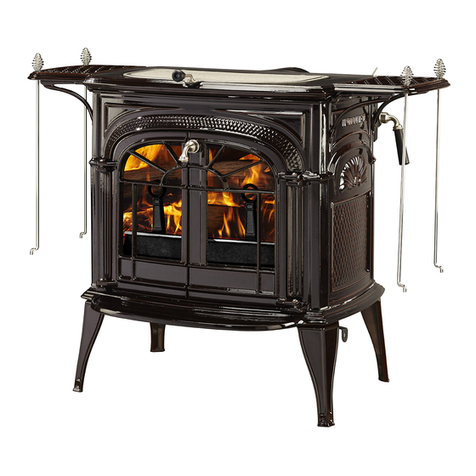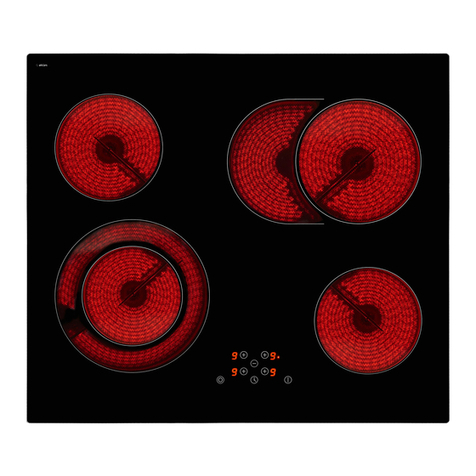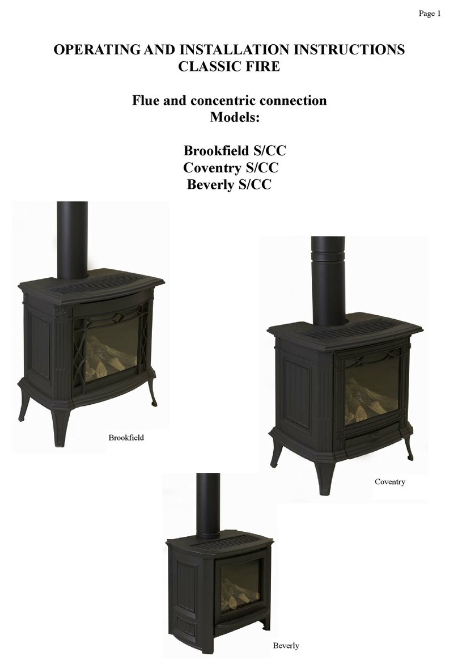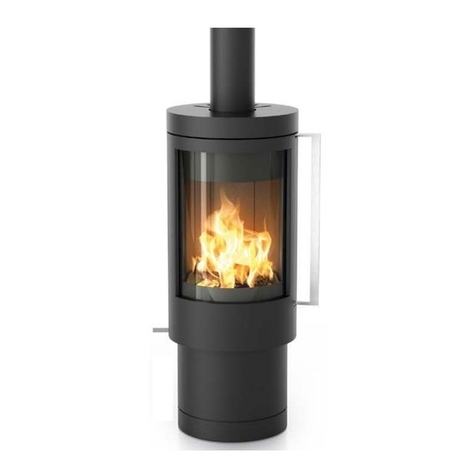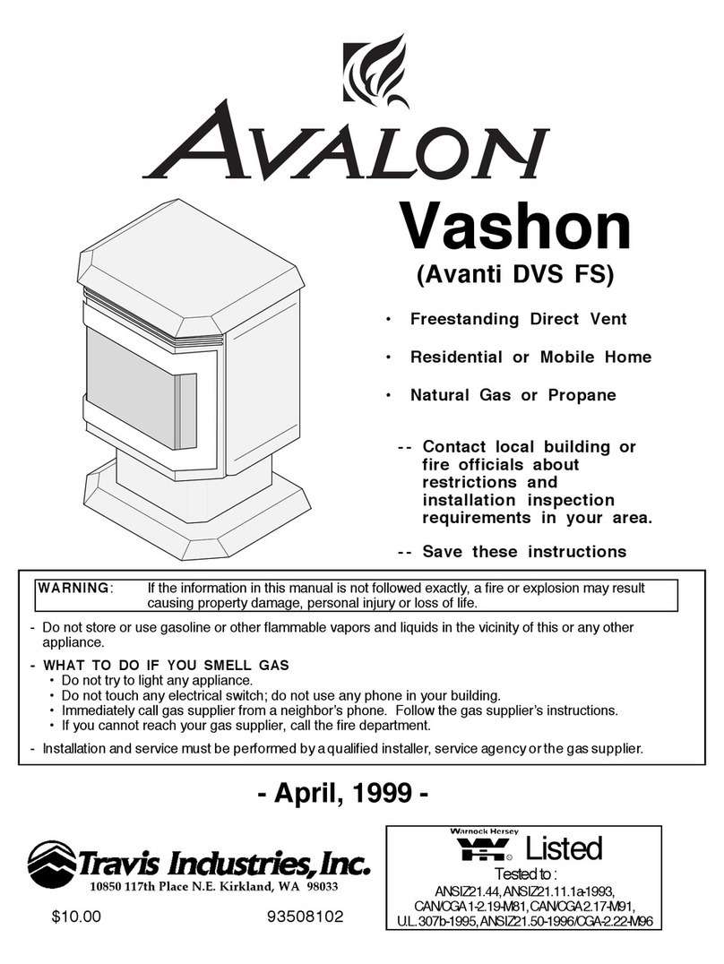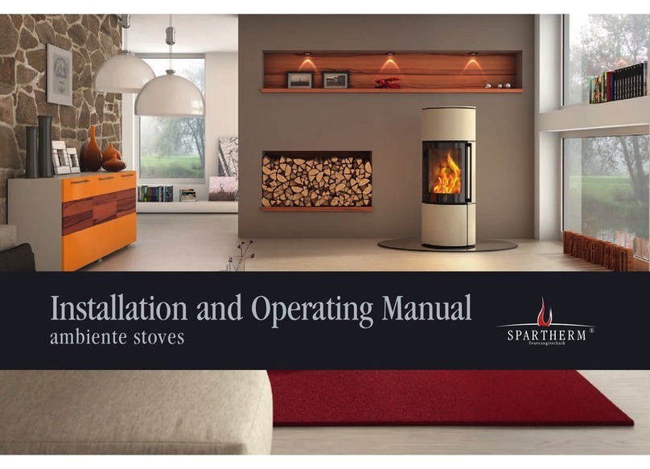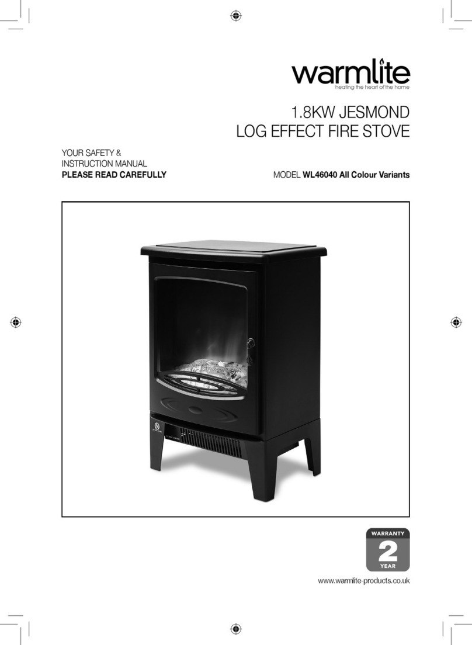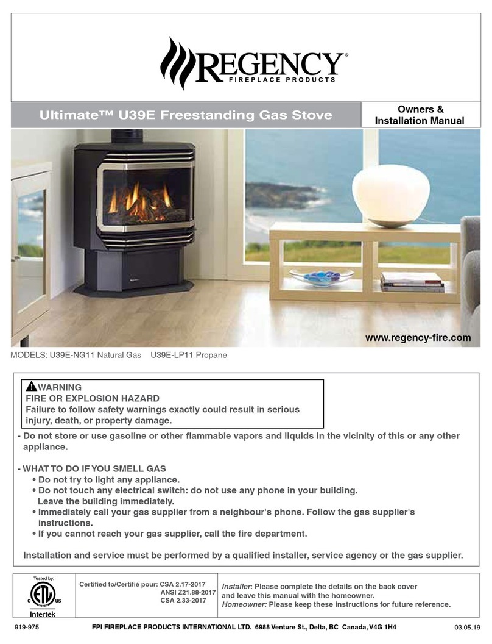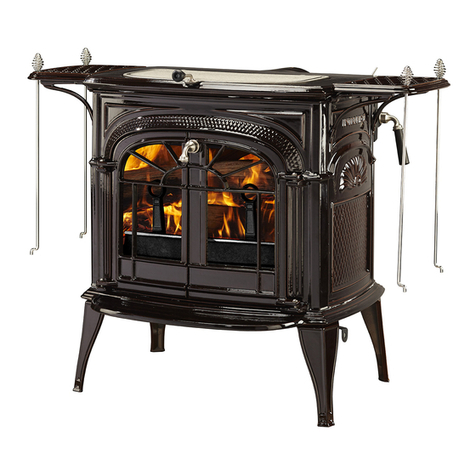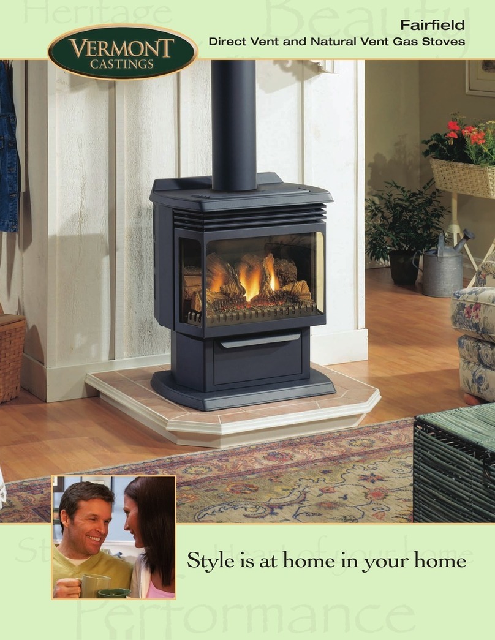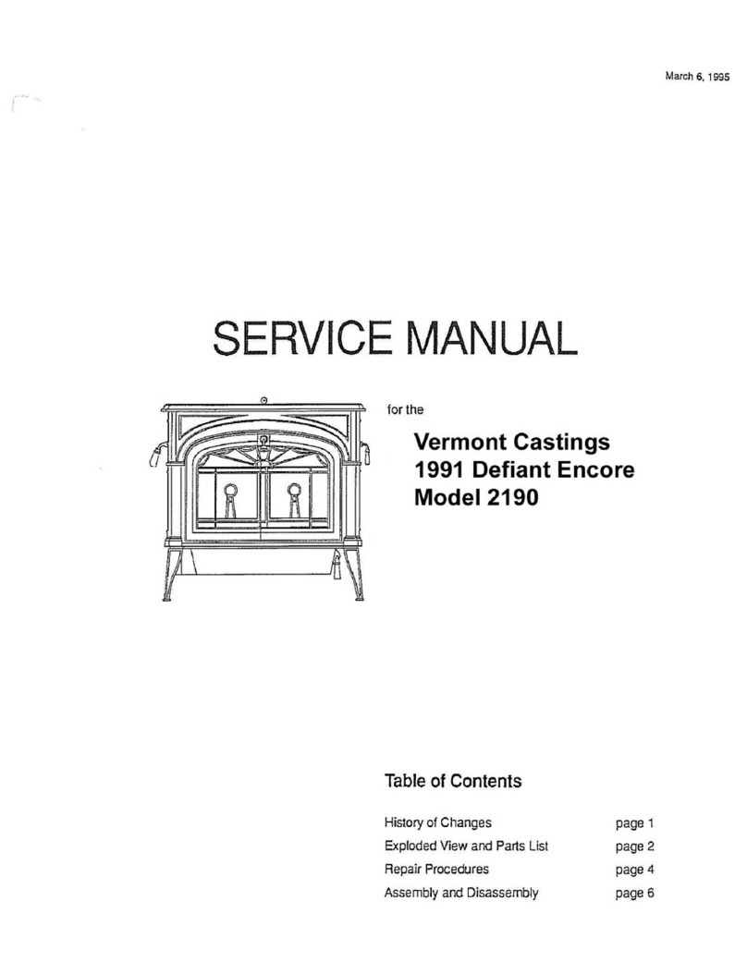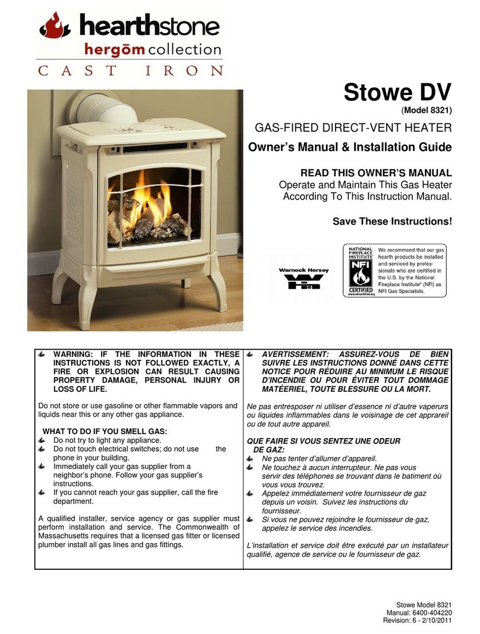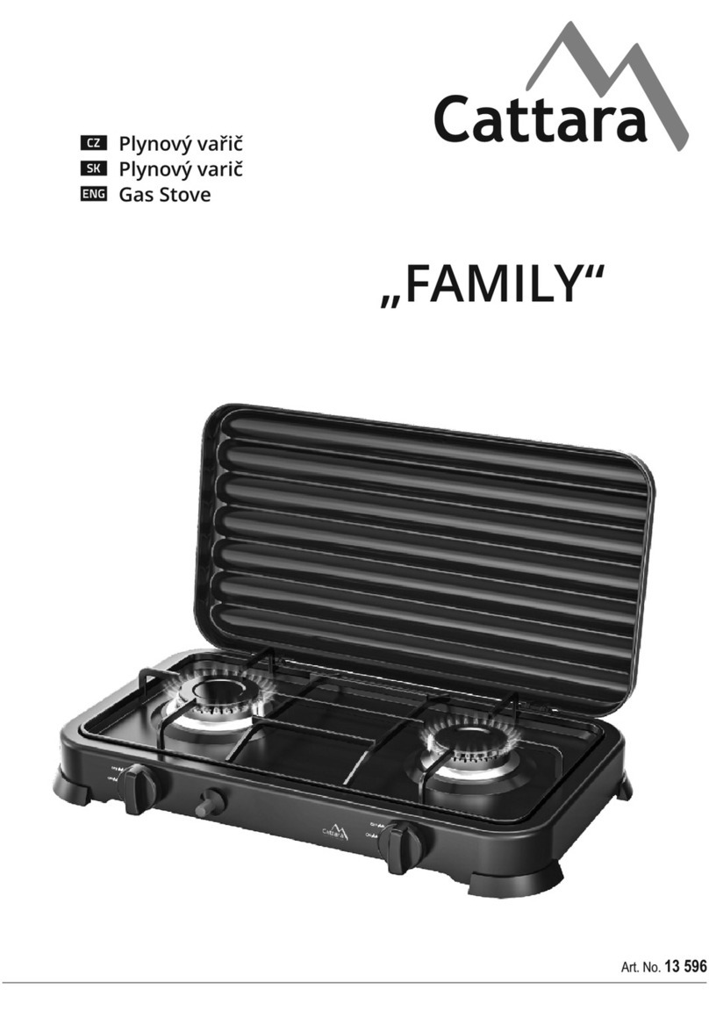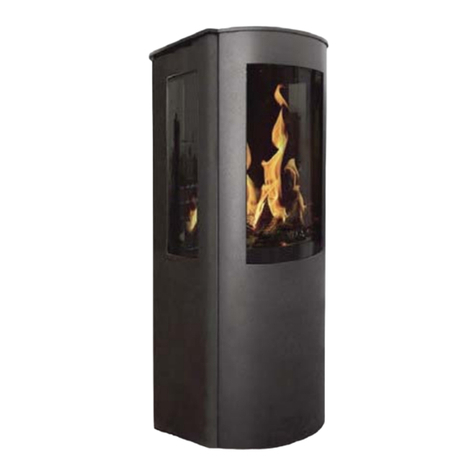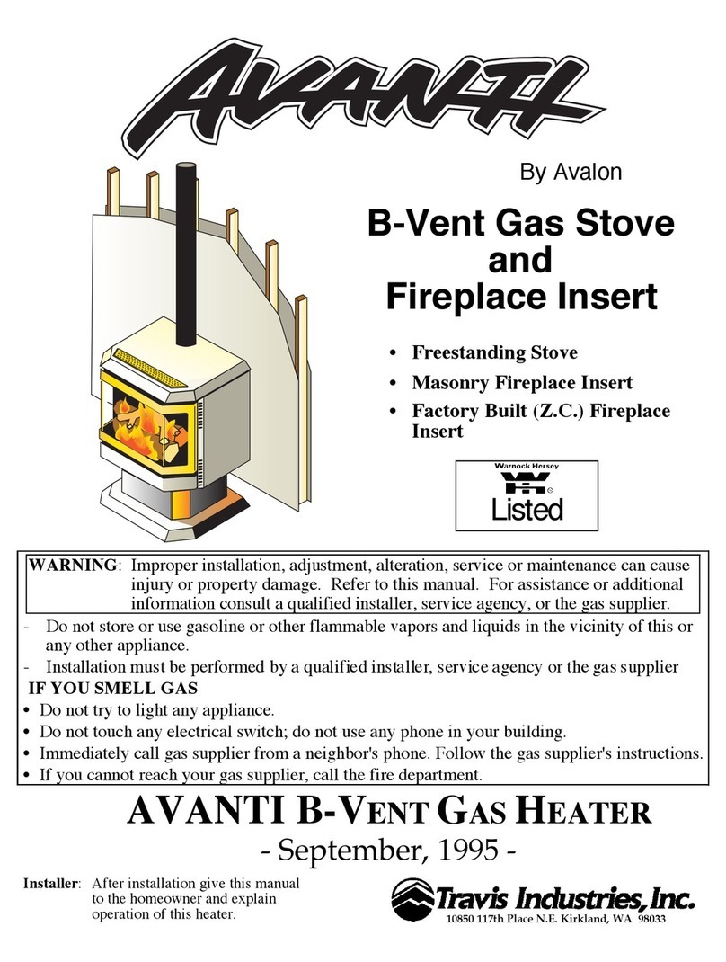
Deant® FlexBurn® 1975 Non-Catalytic / Catalytic Wood Burning Stove
7Vermont Castings • Deant Flexburn Installation & Operating Manual_R32 • 04/17 3-90-30005220
Chimney Connector Guidelines
Achimneyconnectoristhesingle-wall pipethatconnects
the stove to the chimney. The chimney itself is the masonry
orprefabricatedstructurethat encloses the ue. Chimney
connectors are used only to connect the stove to the chimney.
Single-wall connectors should be made of 24 gauge or
heavier steel. Do not use galvanized connector; it cannot
withstand the high temperatures that can be reached by
smoke and exhaust gases, and may release toxic fumes
underhighheat.Theconnectormaybe6"(152mm)or8"
(203mm)indiameter.
Ifpossible, donot pass the chimney connector through a
combustiblewallorceiling.Ifpassagethroughacombustible
wall is unavoidable, refer to the section on Wall Pass-
Throughs.Donotpasstheconnectorthroughanattic,acloset
or similar concealed space. The whole connector should be
exposed and accessible for inspection and cleaning.
Inhorizontalrunsofunshieldedchimneyconnector,maintain
adistanceof30"(762mm)fromtheceiling.Keepitasshort
and direct as possible, with no more than two 90° turns.
Slope horizontal runs of connector upward 1/4" per foot
(6mmpermeter)goingfromthestovetowardthechimney.
Therecommendedmaximumlengthofahorizontalrunis3’
(1m),andthetotallengthshouldbenolongerthan8’(2.4
m).Incathedralceilinginstallations,extendtheprefabricated
chimneydownwardtowithin8’(2.4m)ofthestove.Thiswill
helpmaintainagooddraftbykeepingthesmokewarm,so
that it rises readily.
Wearglovesandprotectiveeyewearwhendrilling,cuttingor
joiningsectionsofchimneyconnector.
Single-wall Chimney Connectors
• Begin assembly at the
uecollarofthestove.
Inserttherstcrimped
endintothestove’sue
collar, and keep each
crimped end pointing
toward the stove.
(Figure 5) Using the
holes in the ue collar
as guides, drill 1/8" (3
mm) holes in the bottom
of the first section of
chimney connector and
secure it to the flue
collarwiththree#10x1/2"sheetmetalscrews.Liftoff
thegriddle,andshieldthestove’ssurfacebetweenthe
griddleopeningandthefrontoftheuecollartoprotect
thenishwhenyoudrillthefronthole.
• Fasteneachjointbetweensectionsofchimneyconnector,
includingtelescopingjoints,withatleastthree(3)sheet
metal screws. The pre-drilled holes in the top of each
section of chimney connector serve as guides when you
drill1/8"(3mm)holesinthebottomofthenextsection.
ST242
Chimney connector
12/13/99 djt
Flue Gas
Direction
Toward
Stove
Figure 5 - Chimney connector.
• Fastenthechimneyconnectortothechimney.Instructions
for various installations follow. Figure 6 illustrates the
general layout of chimney connector parts.
• Be sure the installed stove and chimney connector are
correct distances from nearby combustible materials.
NOTE: Special slip pipes and thimble sleeves that form
telescopingjointsbetween sections of chimneyconnector
are available to simplify installations. They often eliminate
the need to cut individual connector sections. Consult your
local dealer about these special pieces.
Securing the Single-wall Connector to a Prefabricated
Chimney
Follow the installation instructions of the chimney manufacturer
exactly as you install the chimney. The manufacturer of the
chimneywillsupplytheaccessoriestosupportthechimney,
eitherfromtheroofofthehouse,attheceilingoftheroom
wherethestoveisinstalled,orfromanexteriorwall.
Special adapters are available from your local dealer to
make the connection between the prefabricated chimney and
the chimney connector. The top of such adapters attaches
directly to the chimney or to the chimney’s ceiling support
package,whilethebottomoftheadapterisscrewedtothe
chimney connector.
Theseadaptersaredesignedsothetopendwilltoutside
theinnerwallofthechimney,andthebottomendwilltinside
therstsectionofchimneyconnector.
Securing the Single-wall Connector to a Masonry
Chimney
Bothfreestandingmasonrychimneysandreplacemasonry
chimneys may be used for your installation.
Freestanding Installations
Ifthechimneyconnectormustpassthroughacombustible
walltoreachthechimney,followthe recommendations in
the Wall Pass-Through section that follows. The opening
through the chimney wall to the ue (the "breech") must
belinedwitheitheraceramicormetalcylinder,calledthe
"thimble,"whichiscementedsecurelyinplace.Mostchimney
breechesincorporatethimbles,butthetmustbesnugand
thejointbetweenthethimbleandthechimneywallmustbe
cementedrmly.
