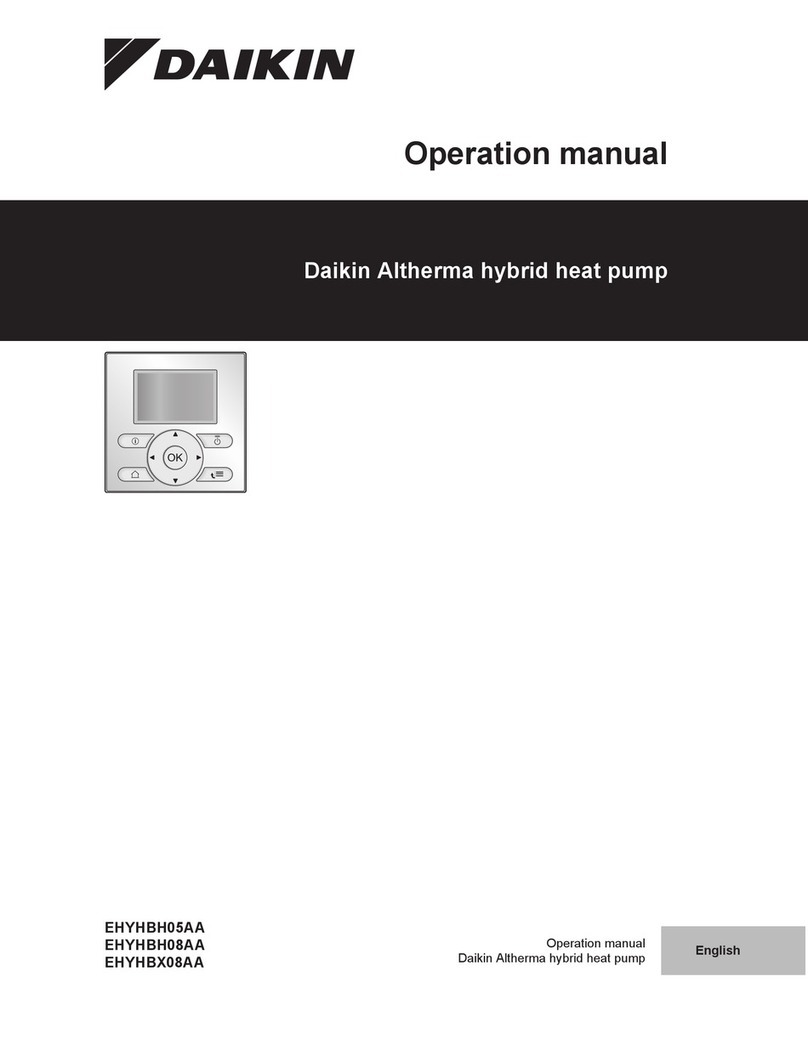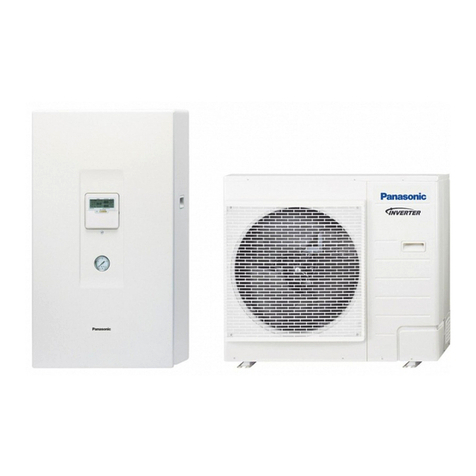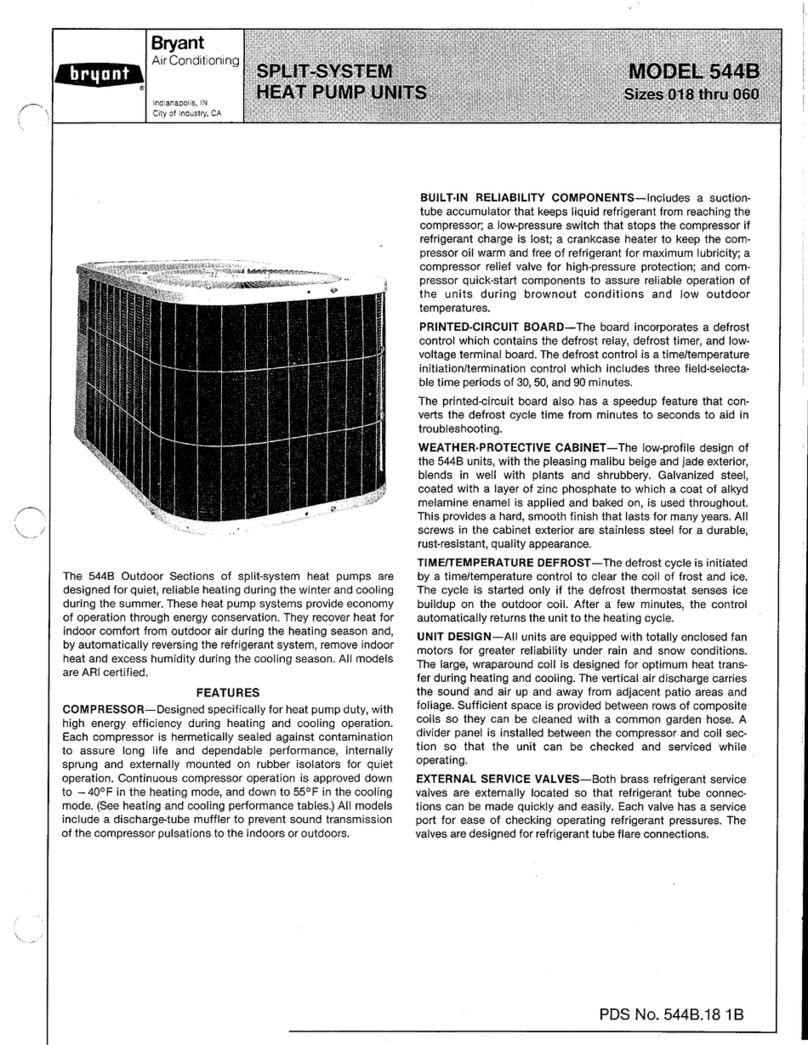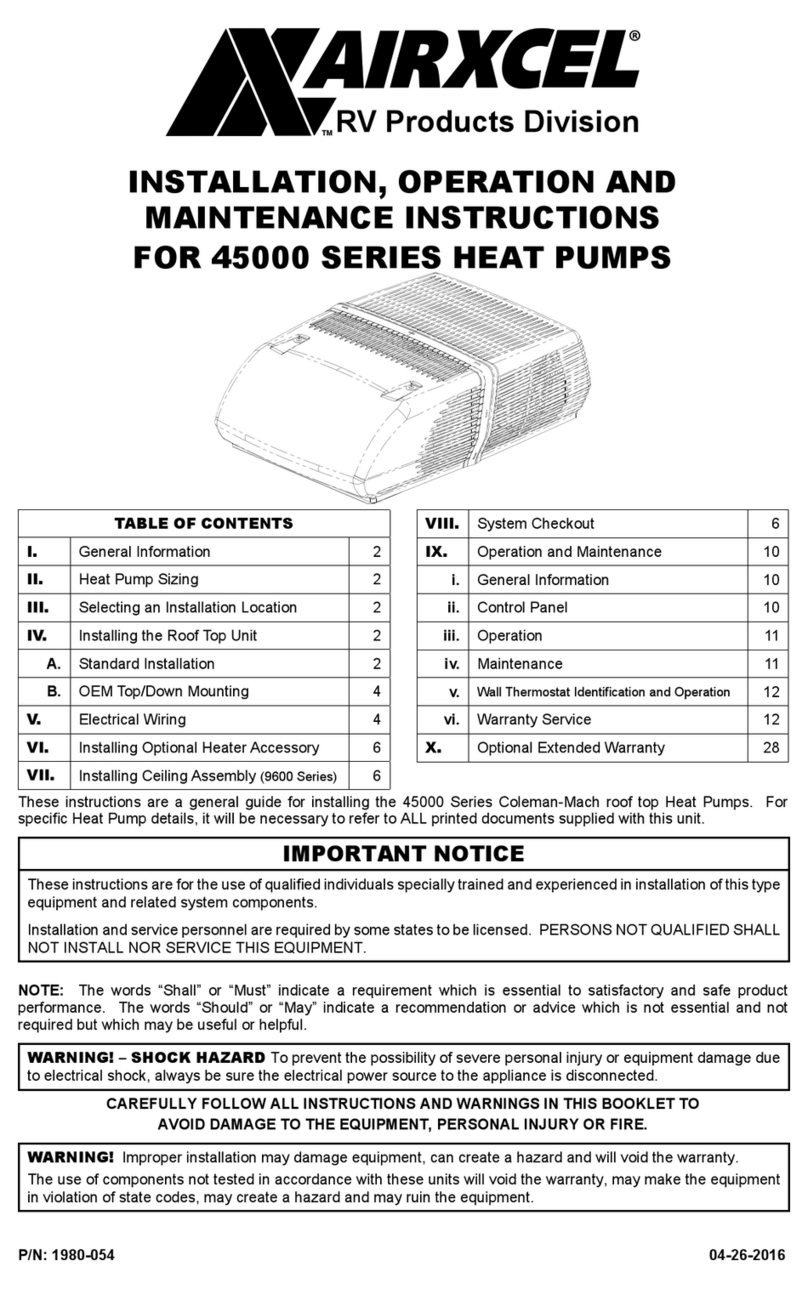Vivax HPS-42HM65AERI/I1T19H3s User manual
Popular Heat Pump manuals by other brands
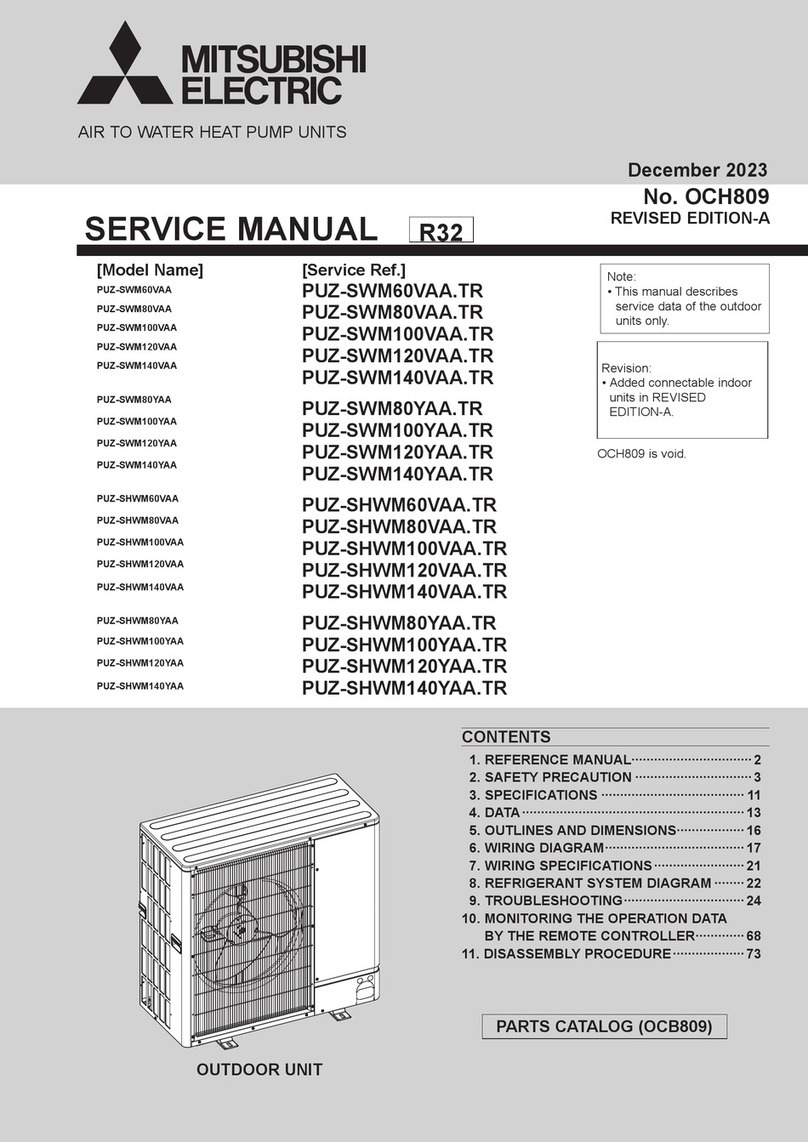
Mitsubishi Electric
Mitsubishi Electric PUZ-SWM60VAA Service manual

Dimplex
Dimplex LI 16I-TUR Installation and operating instruction
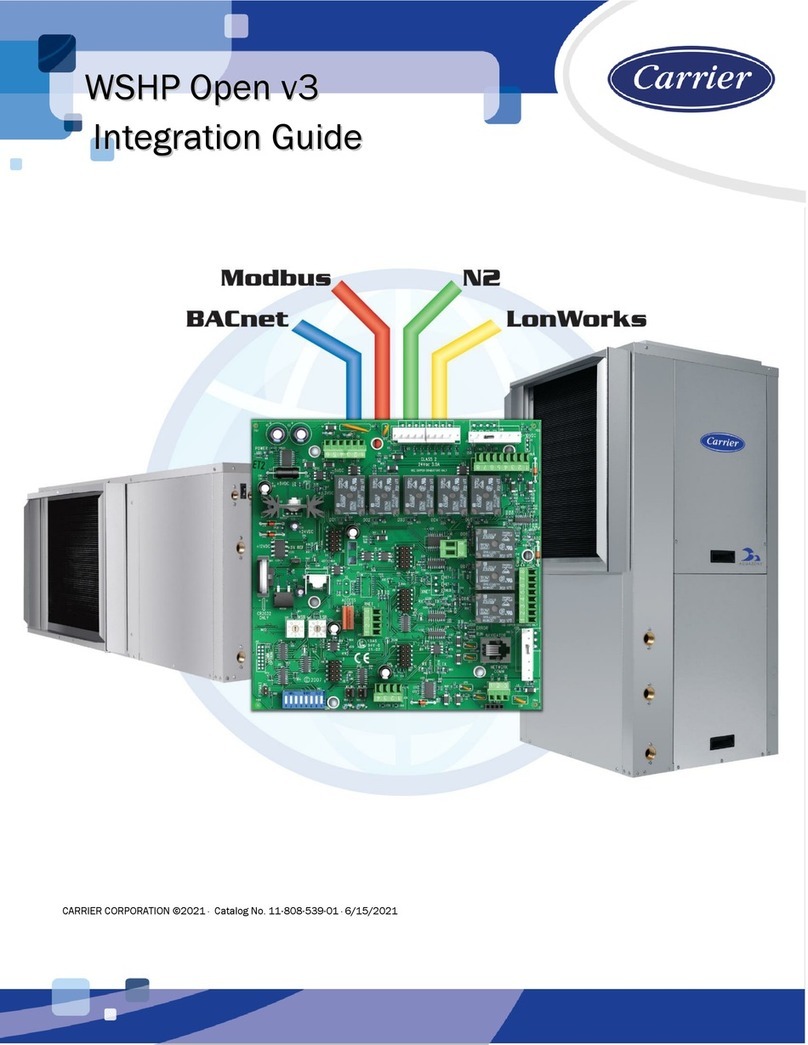
Carrier
Carrier WSHP Open v3 Integration guide

TGM
TGM CTV14CN018A Technical manual

Carrier
Carrier 38MGQ Series installation instructions
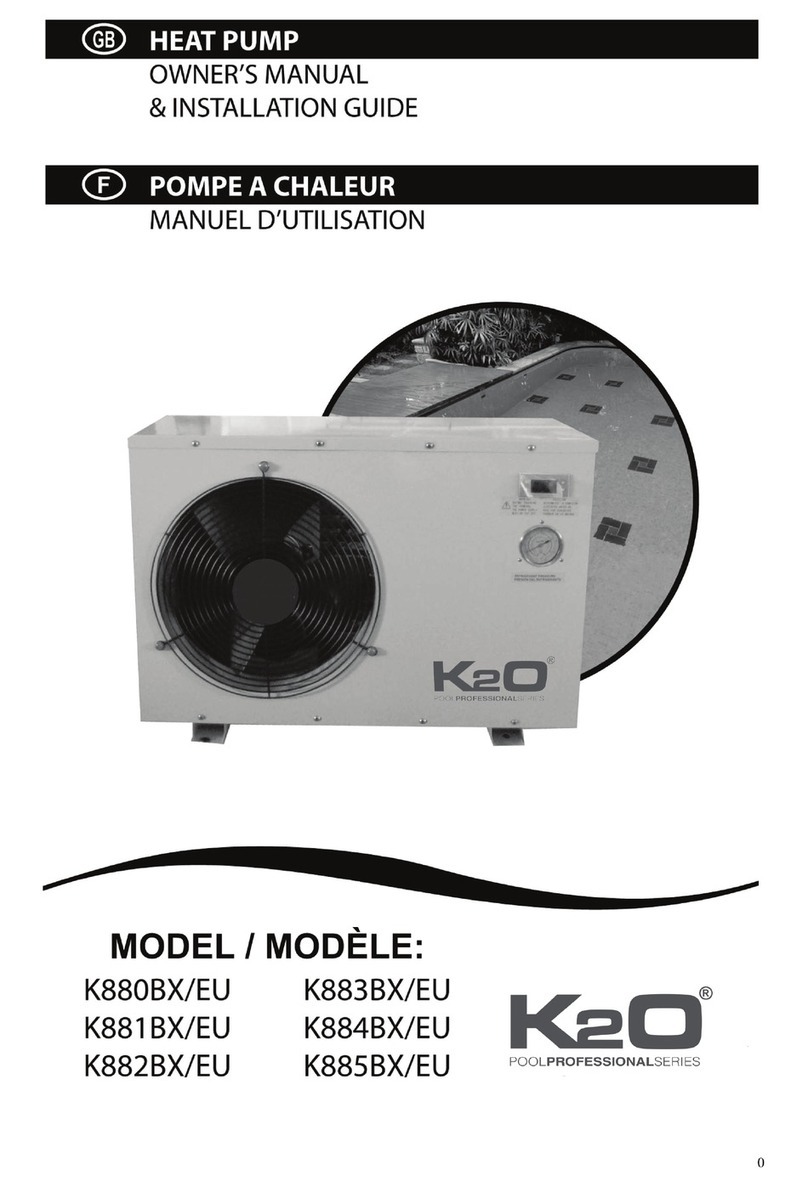
Kokido
Kokido K2O K880BX/EU Owner's manual & installation guide

Viessmann
Viessmann VITOCAL 300-G PRO Type BW 2150 Installation and service instructions
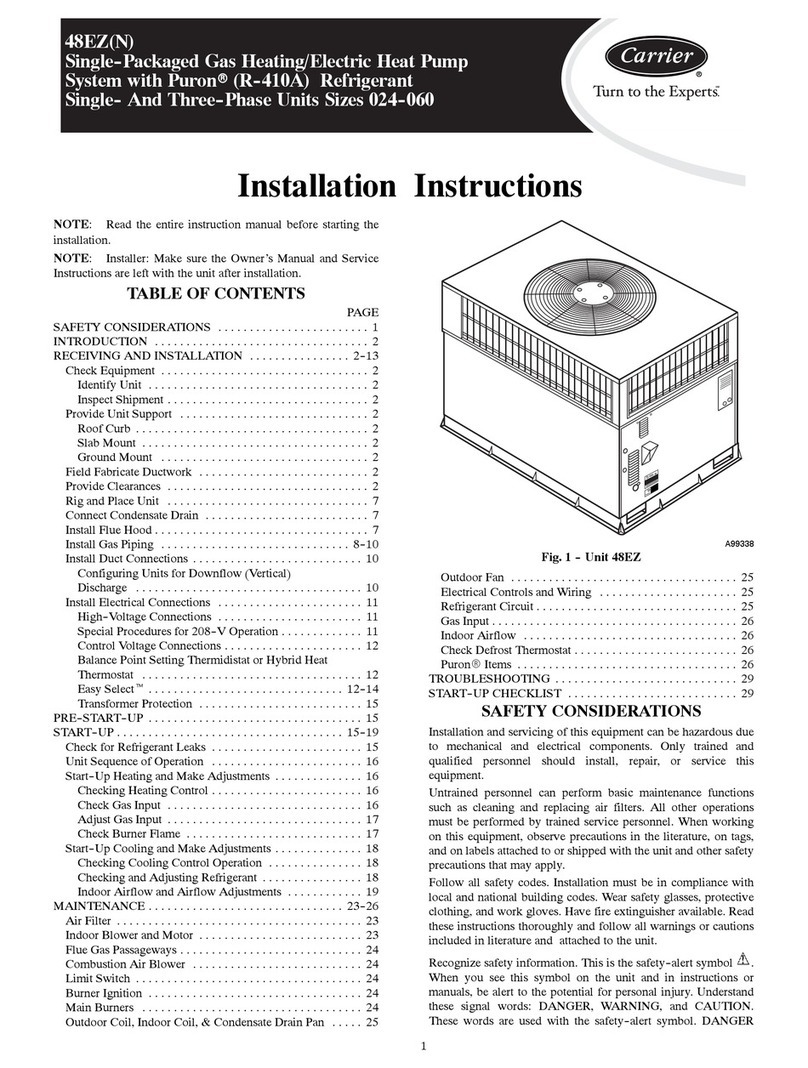
Carrier
Carrier 48EZN installation instructions
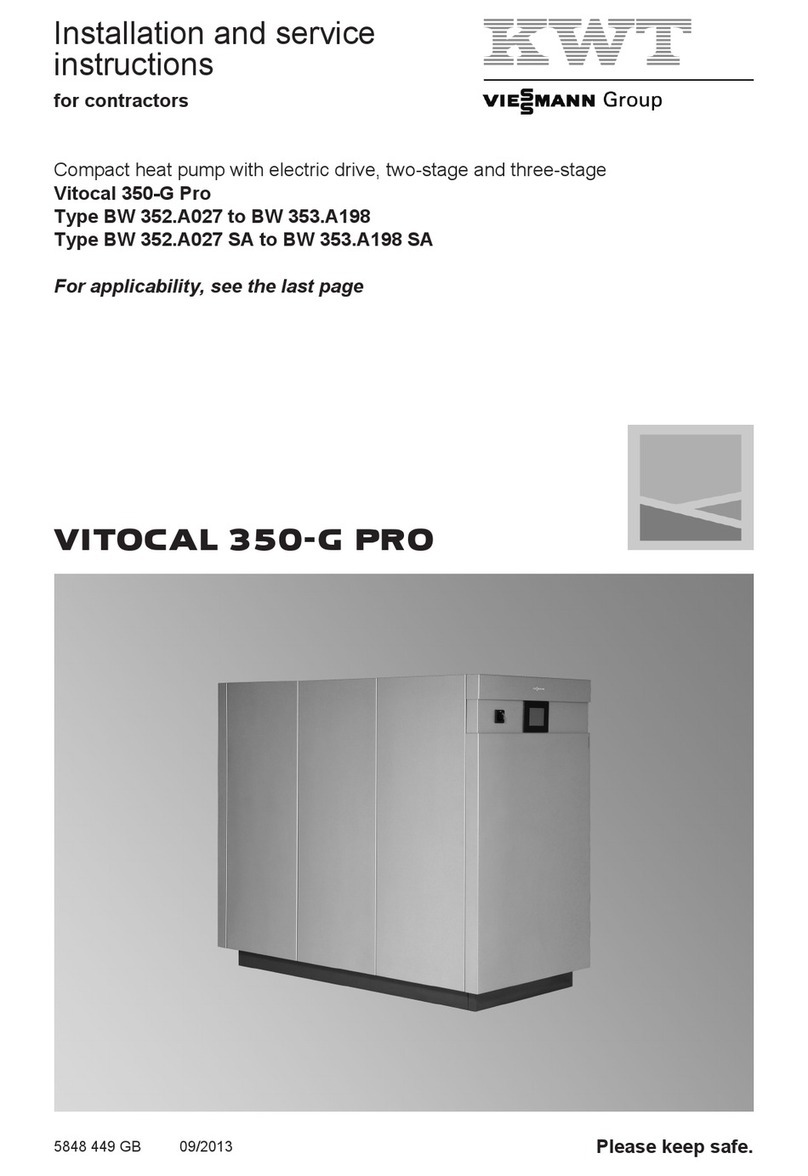
Viessmann
Viessmann KWT Vitocal 350-G Pro Series Installation and service instructions for contractors
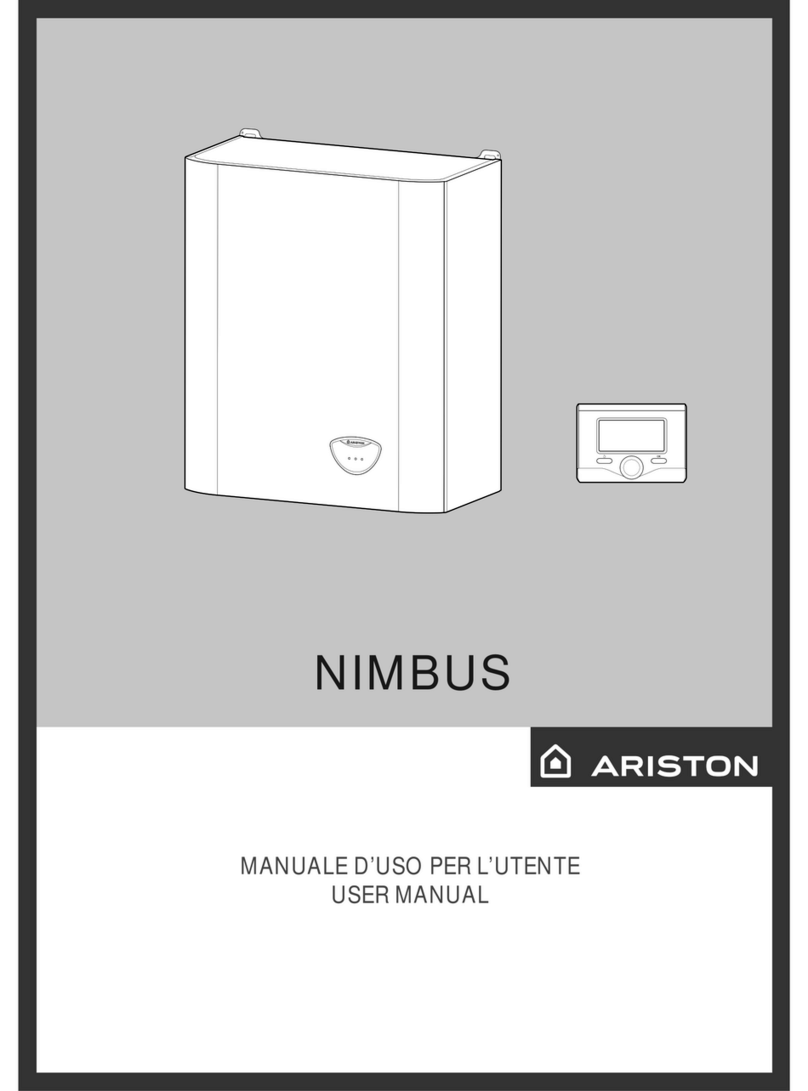
Ariston
Ariston NIMBUS user manual
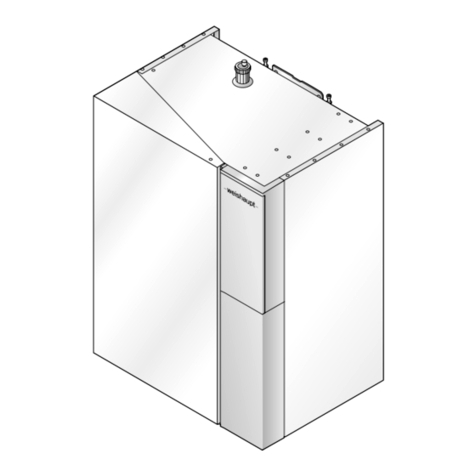
Weishaupt
Weishaupt WWP L 7 Installation and operating instruction
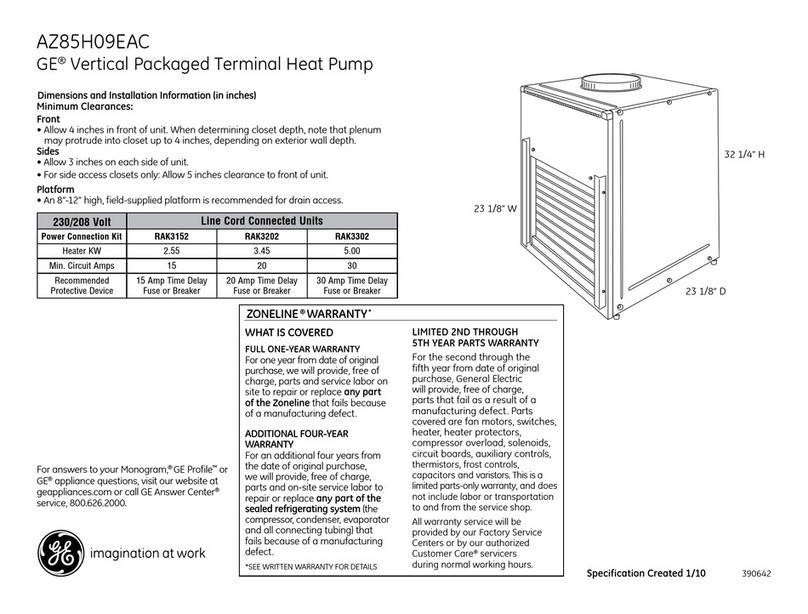
GE
GE Zoneline AZ85H09EAC datasheet


