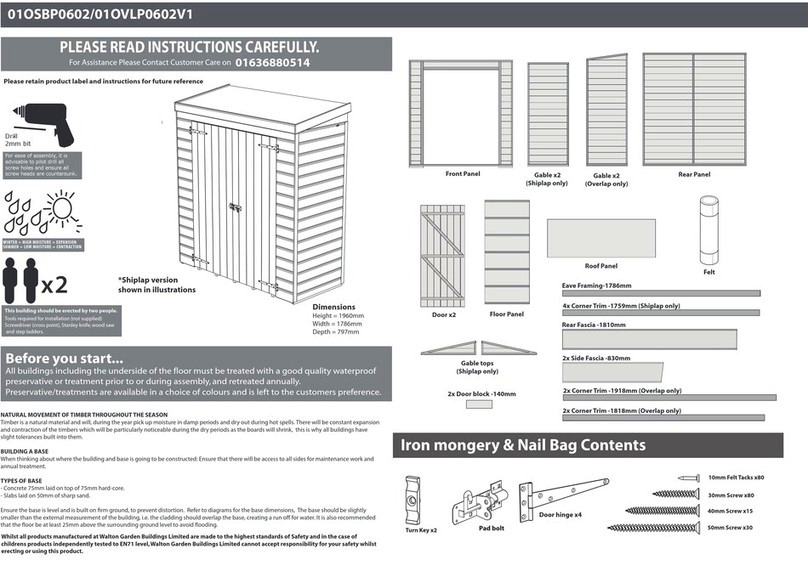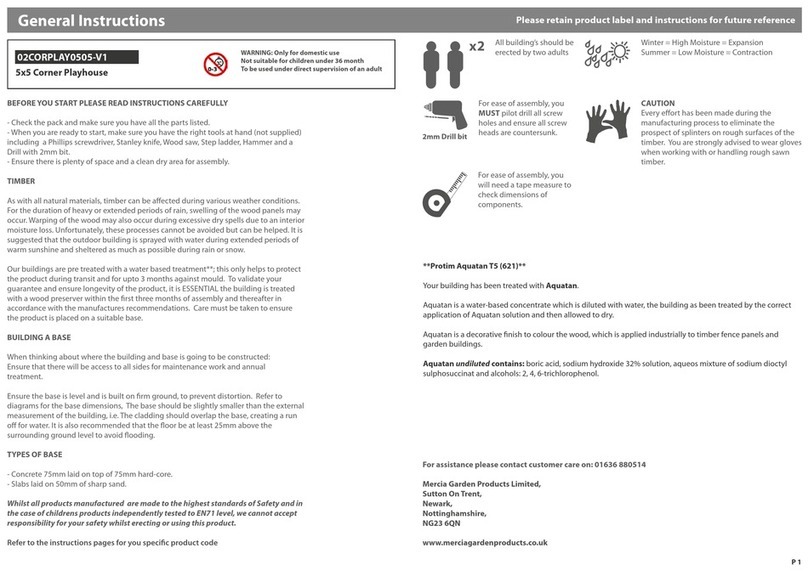Walton 7x7 Corner shed User manual
Other Walton Garden House manuals
Popular Garden House manuals by other brands
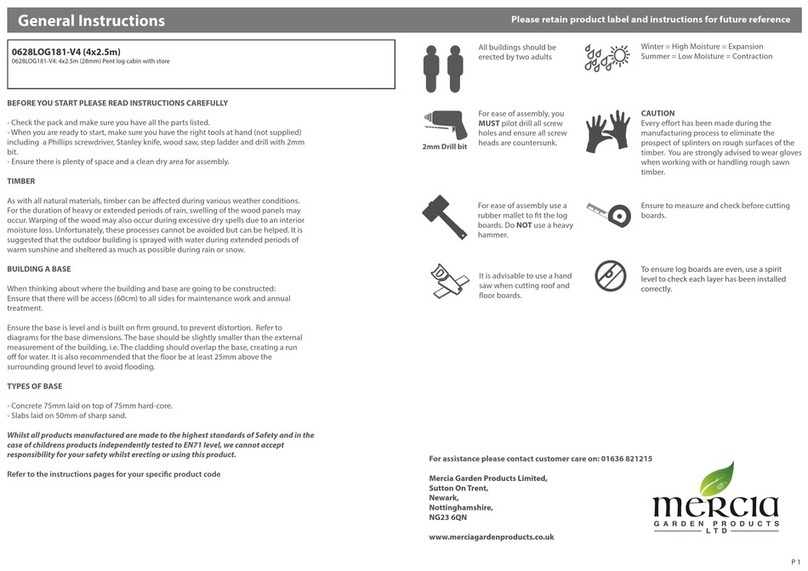
Mercia Garden Products
Mercia Garden Products 0628LOG181-V4 manual
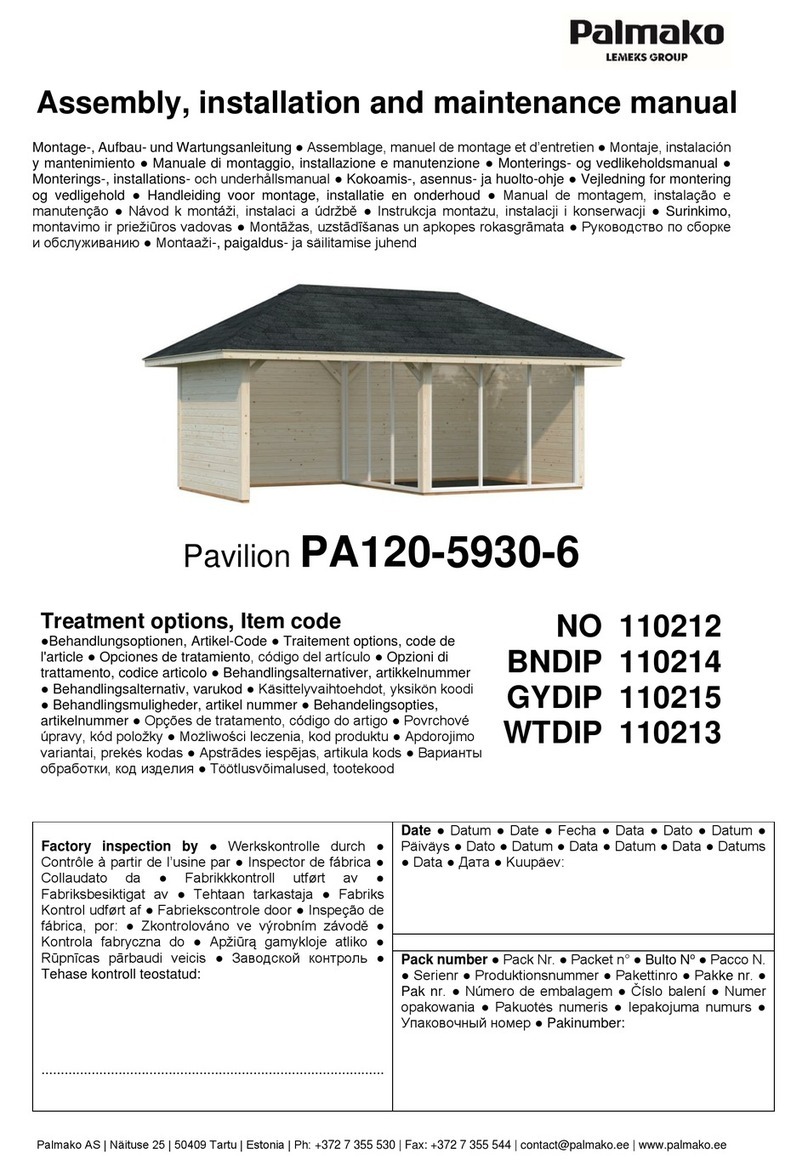
Lemeks
Lemeks Palmako PA120-5930-6 Assembly, installation and maintenance manual
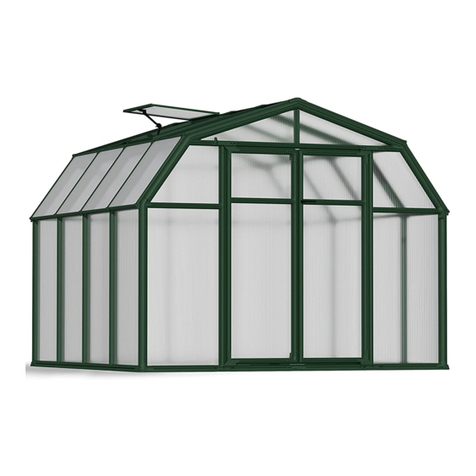
Rion
Rion Hobby Gardener Assembly instructions

Gartenhaus-King
Gartenhaus-King Valery manual
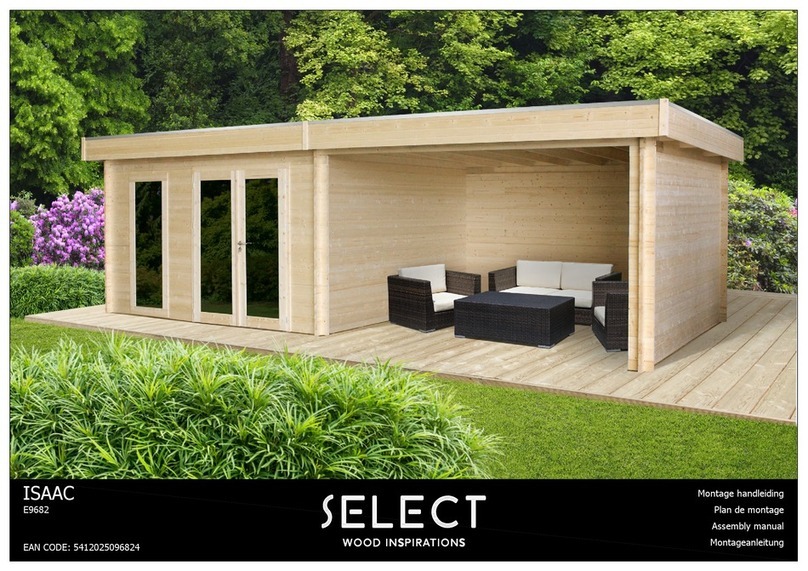
Select
Select ISAAC E9682 Assembly manual
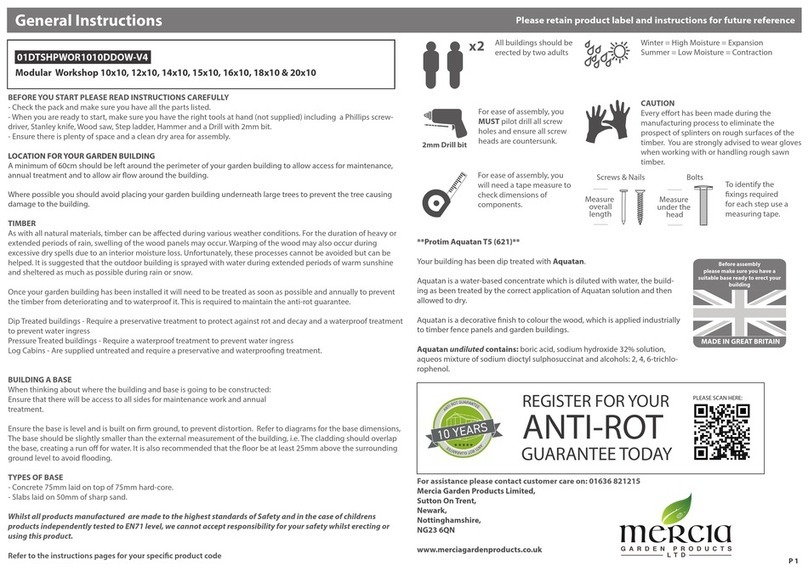
Mercia Garden Products
Mercia Garden Products 01DTSHPWOR1010DDOW-V4 General instructions

Palmako
Palmako Saale installation manual
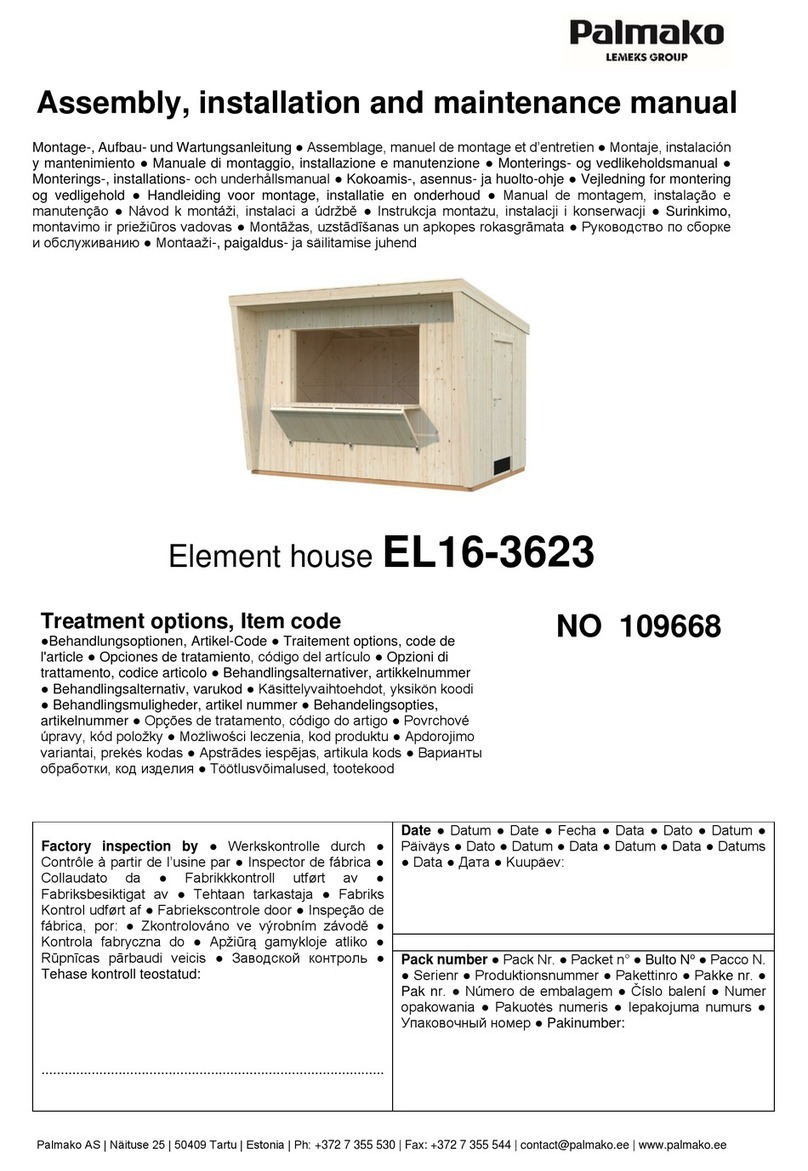
Lemeks
Lemeks Palmako Kira EL16-3623 Assembly, installation and maintenance manual
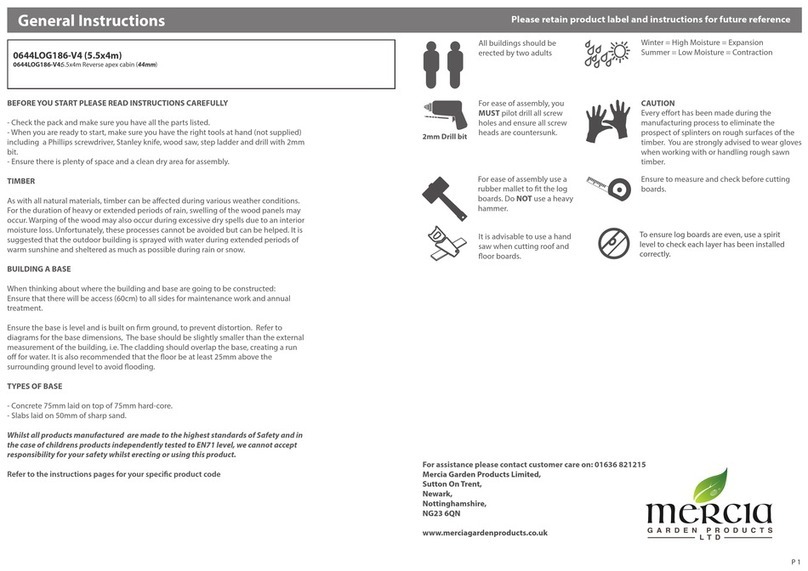
Mercia Garden Products
Mercia Garden Products 0644LOG186-V4 General instructions

Palmako
Palmako Roger FR44-5953-2 installation manual
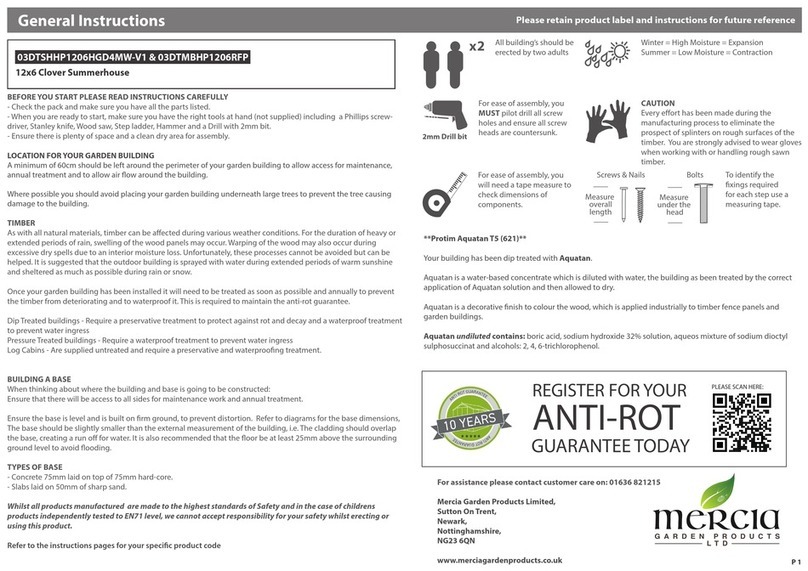
Mercia Garden Products
Mercia Garden Products 03DTSHHP1206HGD4MW-V1 General instructions

Pergola kits USA
Pergola kits USA PREMIUM VINYL PAVILION Assembly manual
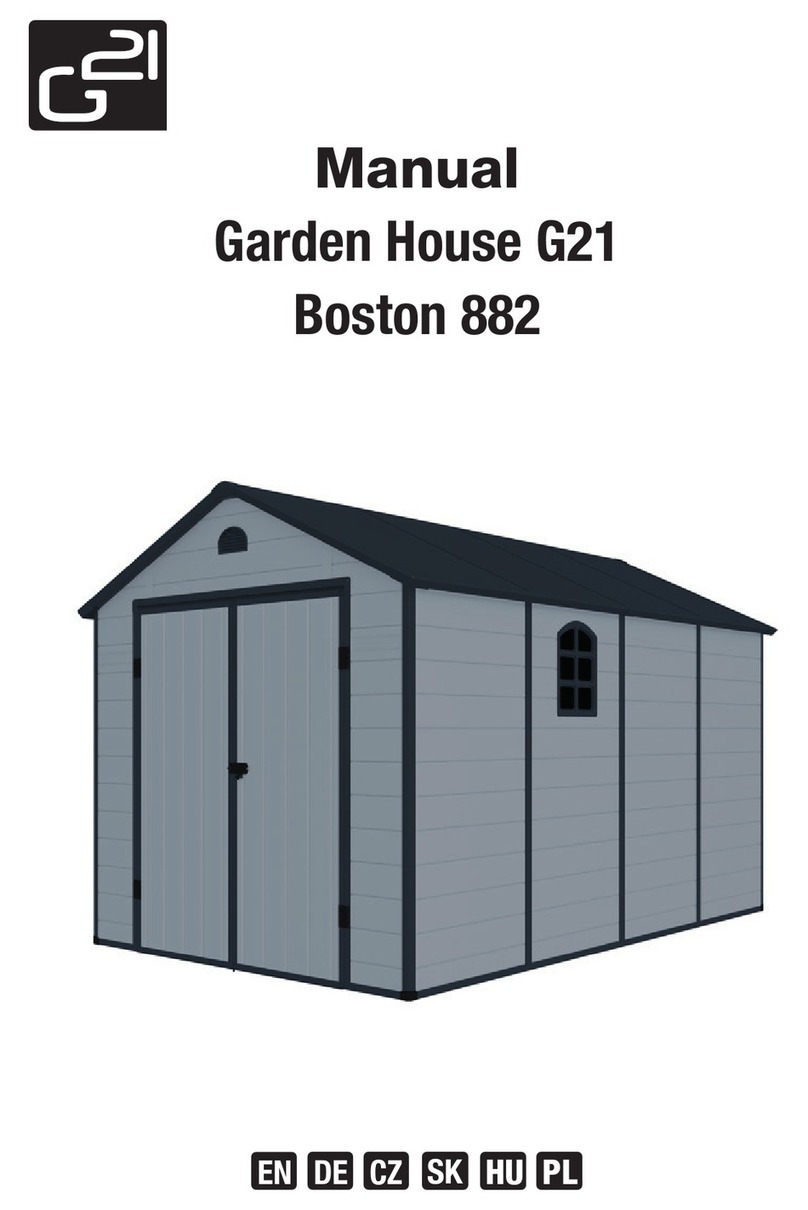
G21
G21 Boston 882 manual
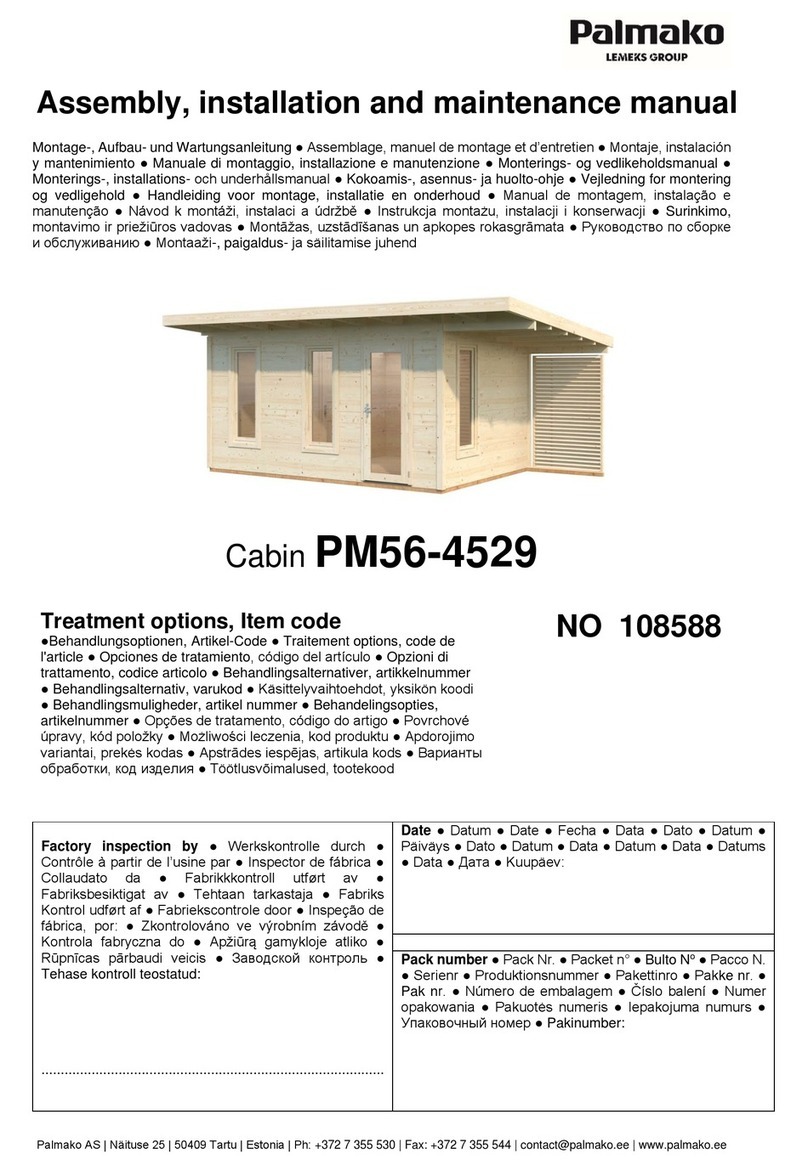
Lemeks
Lemeks Palmako Grace PM56-4529 Assembly, installation and maintenance manual

Mercia Garden Products
Mercia Garden Products 03WES0808-V1 General instructions
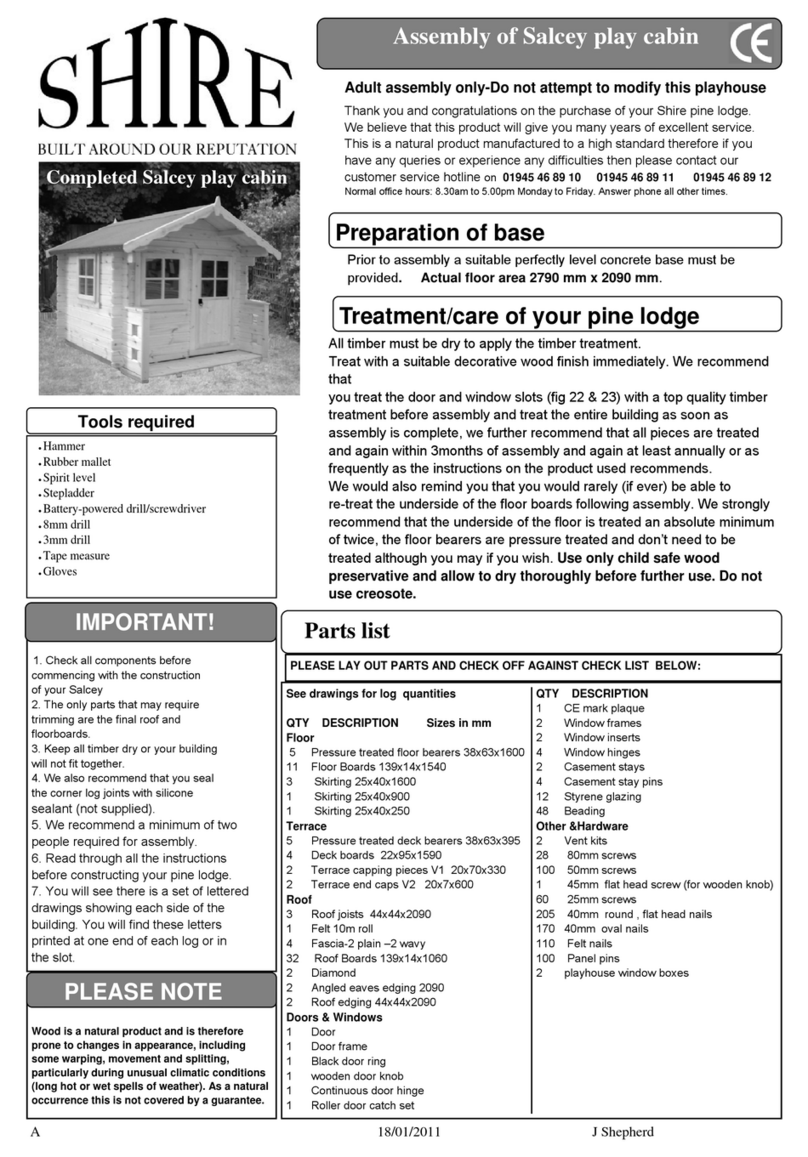
Shire
Shire Salcey Assembly
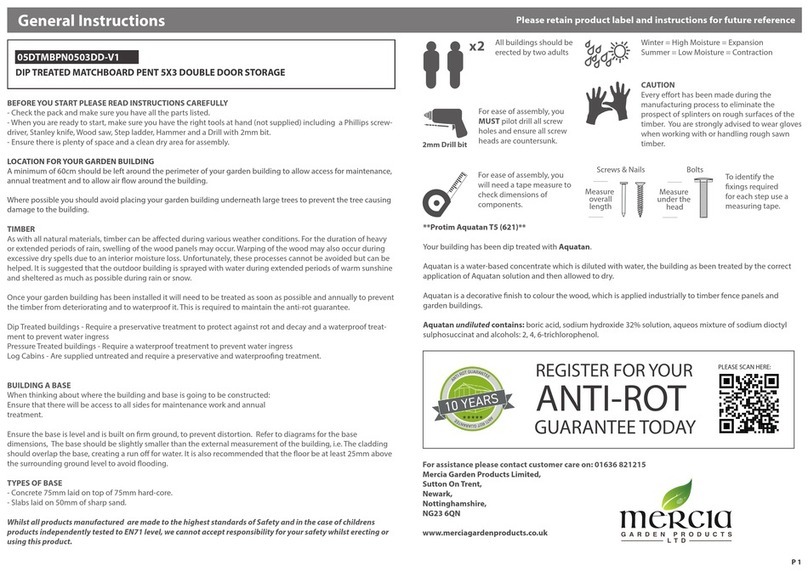
Mercia Garden Products
Mercia Garden Products 05DTMBPN0503DD-V1 Assembly instructions
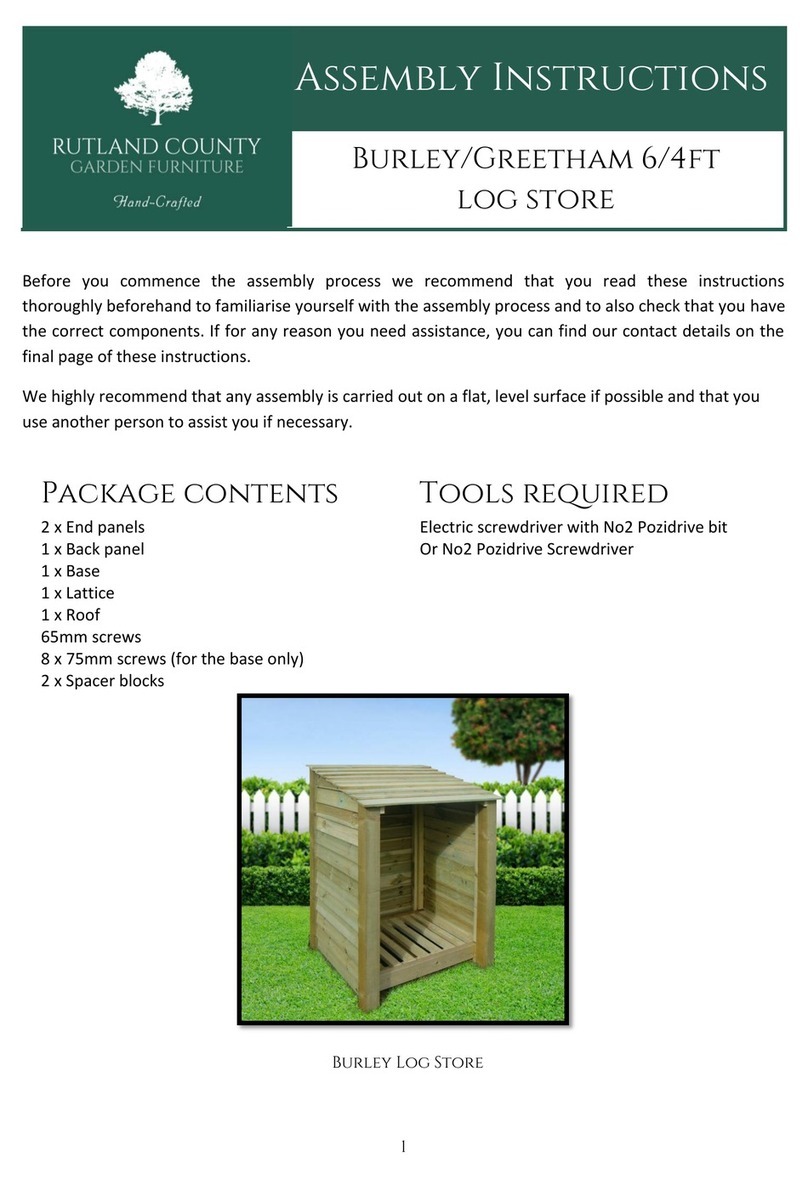
Rutland County
Rutland County Burley 6ft Assembly instructions
