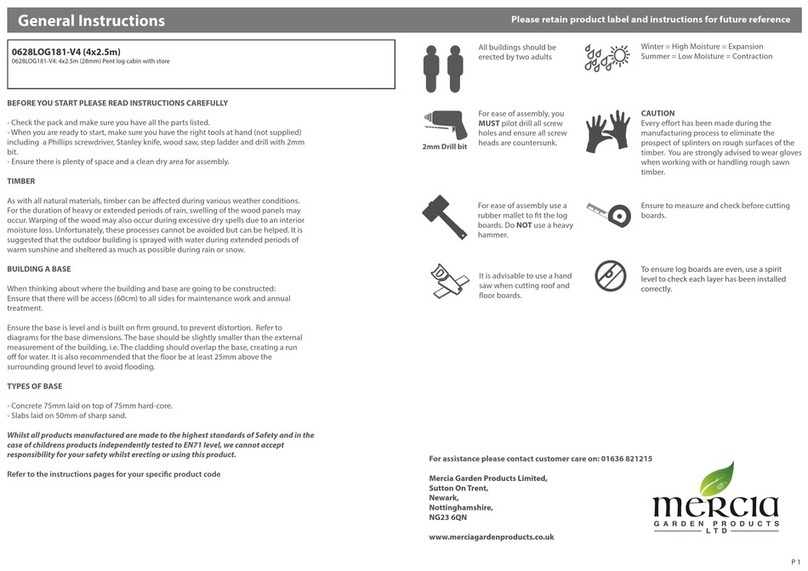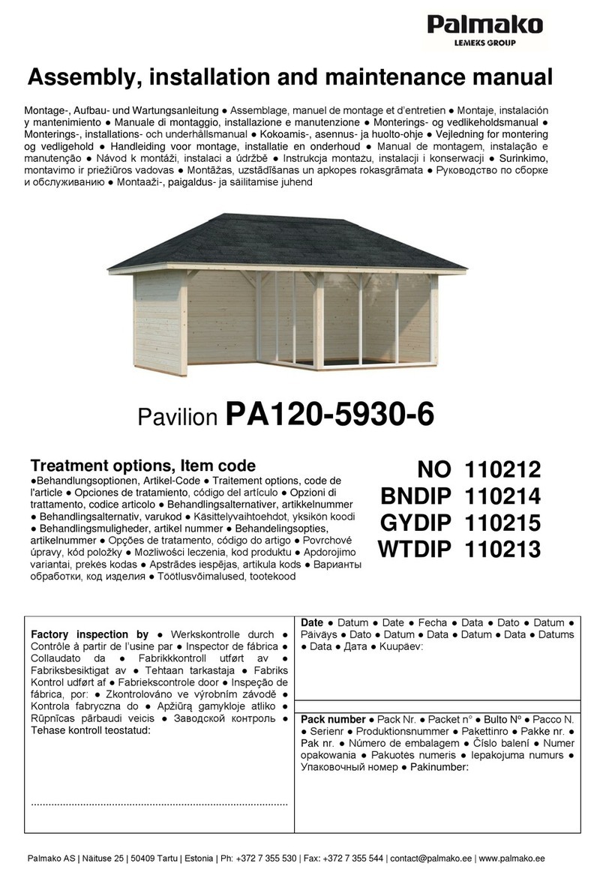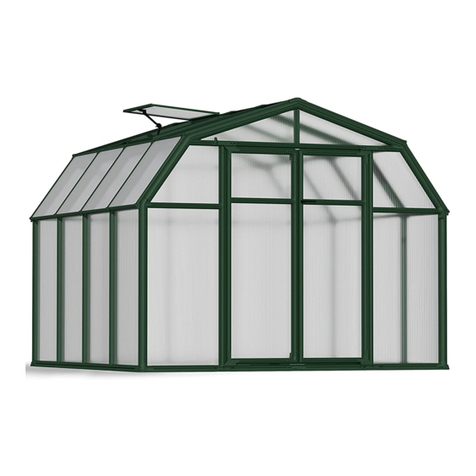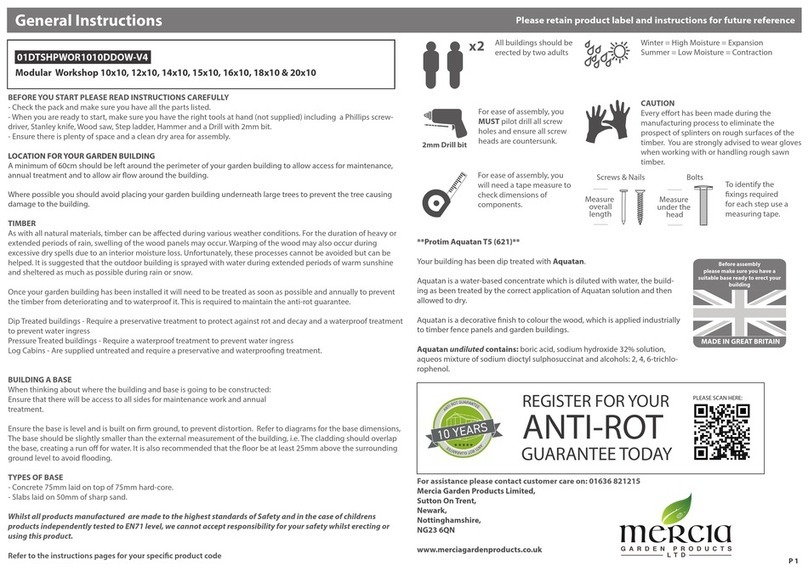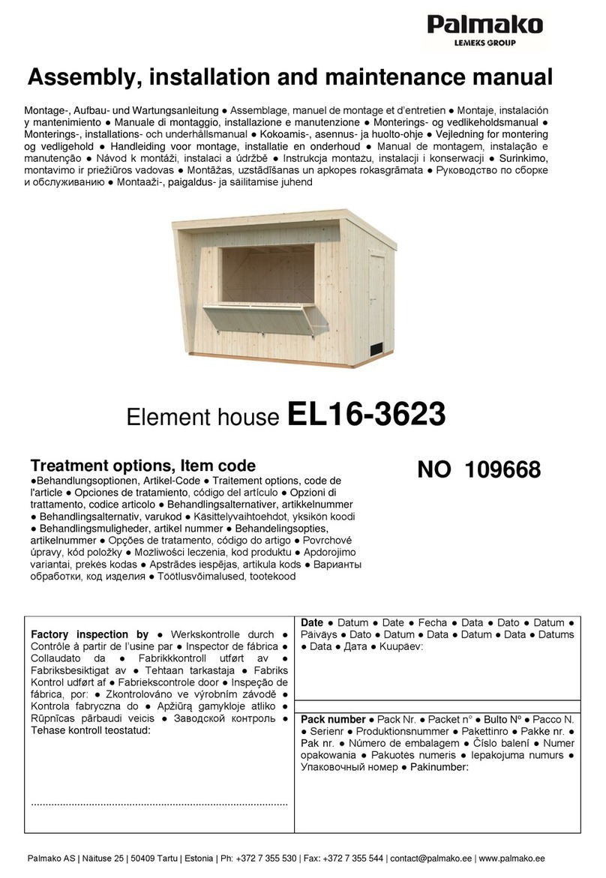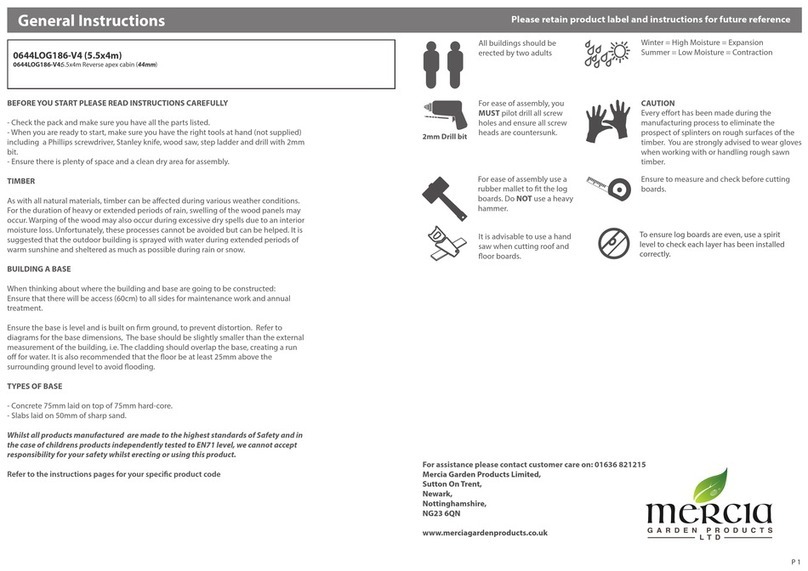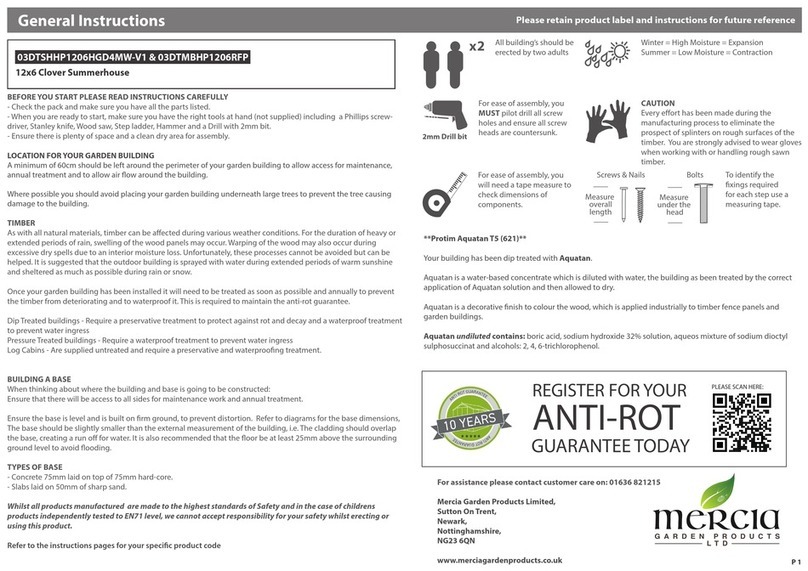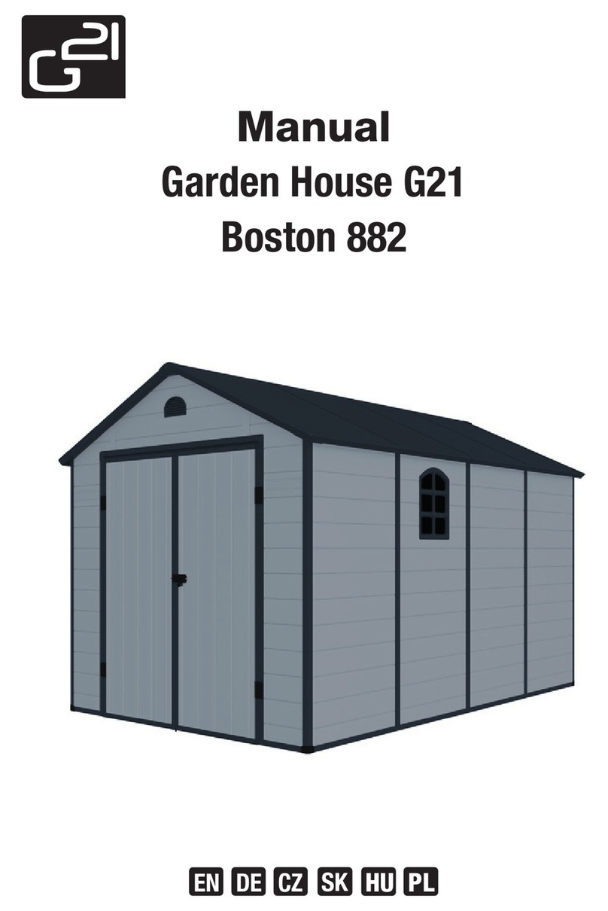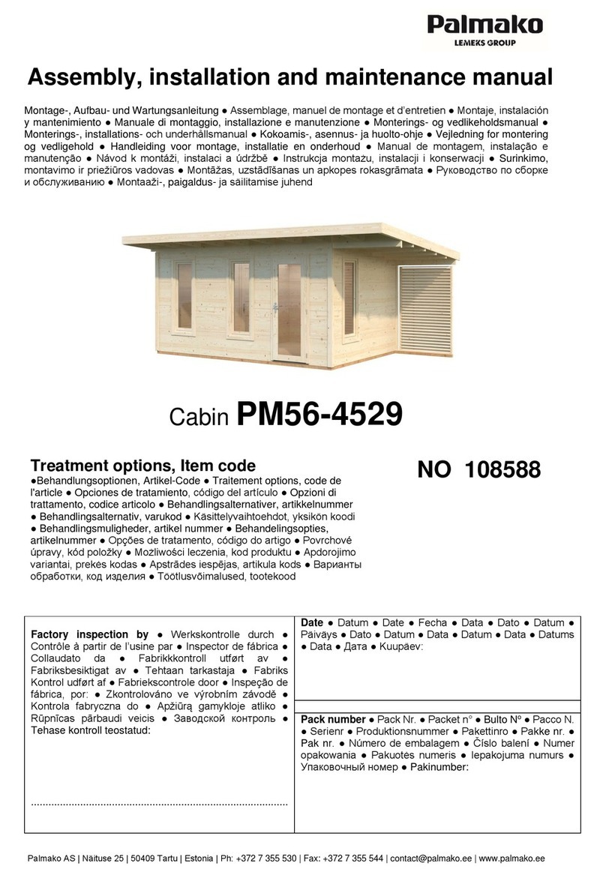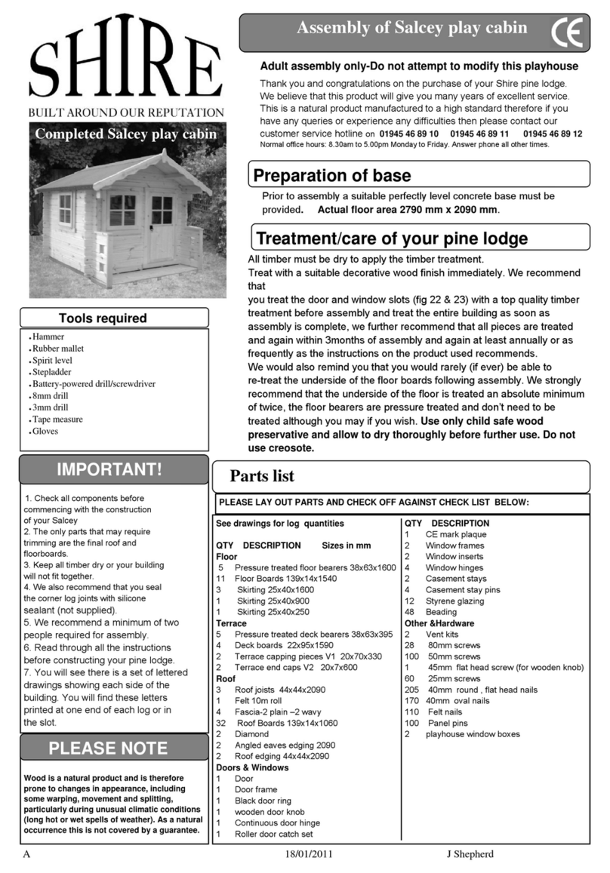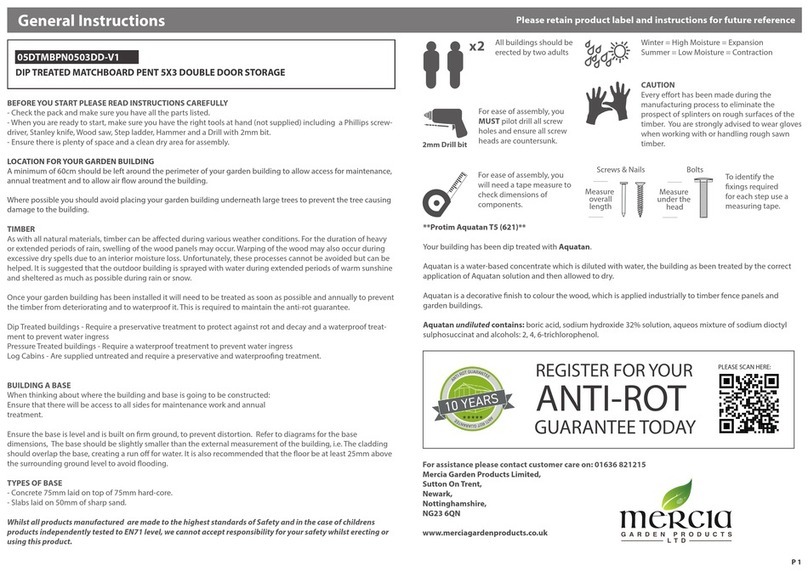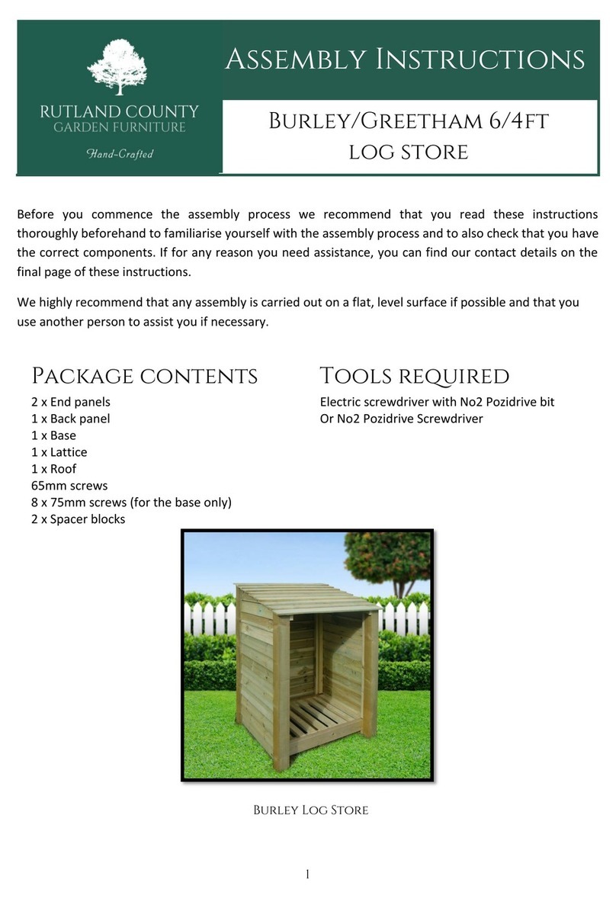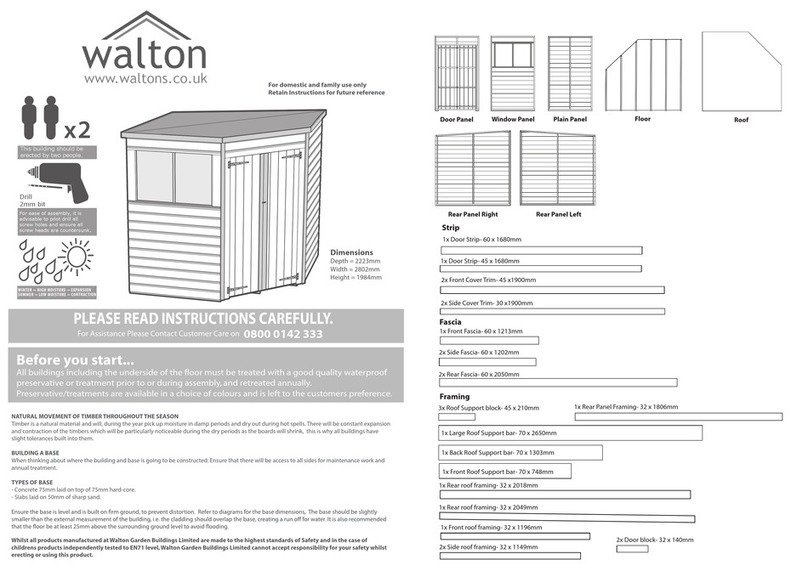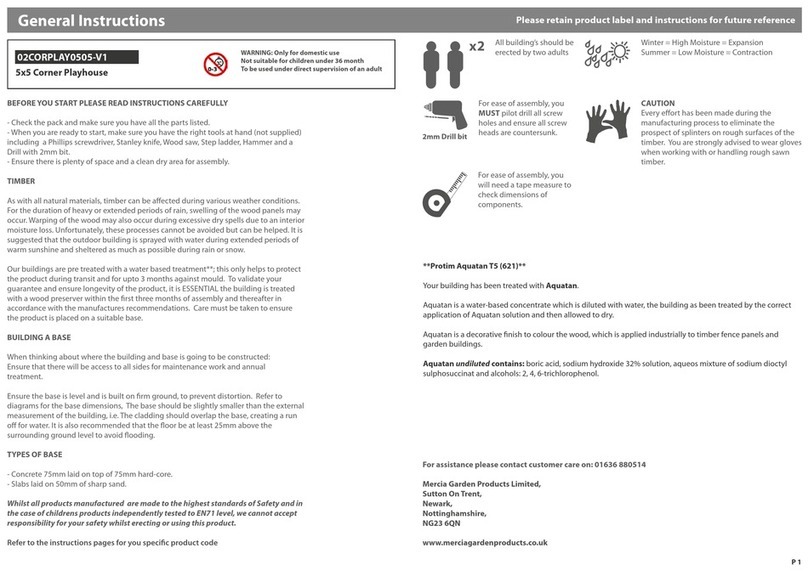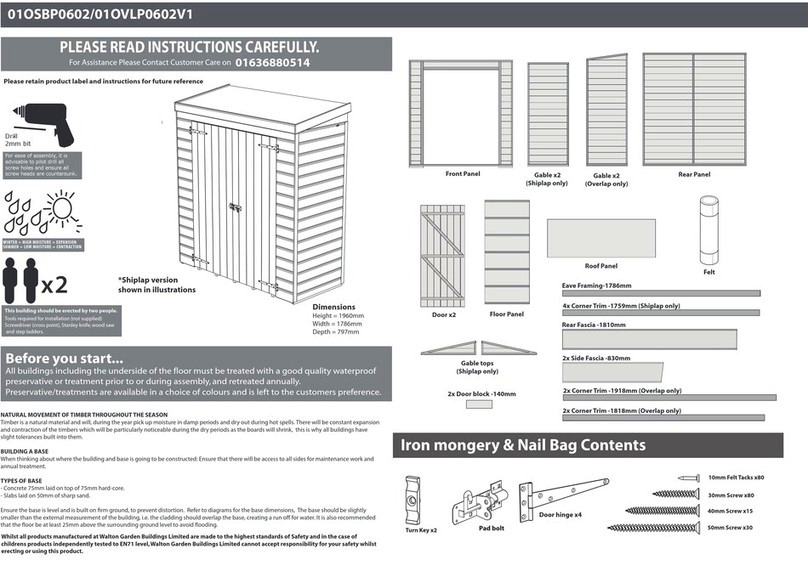
BUILDING CONTENTS
2918
1703
1207
1680
500
692
415
375
373
2315
655
435
Veranda Rail Glazed
Side Window
Fornt Gable
Glazing
Side WIndow beading
Front Glazing Beading
Side WIndow Beading
Support Bar Block
10&12 models only
12x8 Roof Support
10x8 Roof Support
Door Beading
Door Head Beading
Corner strips
Fascia
Door Block
03WES0808PS 03WES1008PS 03WES1208PS
03WES0808WS 03WES1008WS 03WES1208WS
03WES0808F 03WES1008F 03WES1208F
03WES0808R 03WES1008R 03WES1208R
Veranda Floor
03WES0808PG 03WES0808VR
03WES0808V
Veranda Upright
1705
Tower Bolt Mount
140
Height x Width x Depth
2330mm x 2413mm x 3725mm (12’x8’)
2330mm x 2413mm x 3125mm (10’x8’)
2330mm x 2413mm x 2510mm (8’x8’)
This building should be
erected by two people.
For ease of assembly, it is
advisable to pilot drill all
screw holes and ensure all
screw heads are countersunk.
WINTER = HIGH MOISTURE = EXPANSION
SUMMER = LOW MOISTURE = CONTRAC TION
Drill
2mm bit
x2
CARE & USE
WOOD TREATMENT All buildings will need treating with a good quality preservative /
treatment prior to or during assembly and retreated annually. Preservative / treatments
are available in a choice of colours and is left to the customers preference.
Varnish is not recommended.
NATURAL MOVEMENT OF TIMBER THROUGHOUT THE SEASON Timber is a natural
material and will, during the year pick up moisture in damp periods and dry out
during hot spells. There will be constant expansion and contraction of the timbers
which will be particularly noticeable during the dry periods as the boards will shrink,
this is why all buildings have slight tolerances built into them.
BUILDING A BASE
When thinking about where the building and base is going to be constructed:
Ensure that there will be access to all sides for maintenance work and annual treatment.
TYPES OF BASE
Concrete 75mm laid on top of 75mm hard-core.
Slabs laid on 50mm of sharp sand.
round. The base should be slightly smaller than the external measurement of the building, i.e. the cladding should overlap the base, creating a
Before you start
- Tools required for installation (Not Supplied)
- Drill & 2mm drill bit, Hammer, Spirit level, Measuring tape, Screwdriver (Phillips),
Stanley knife, Wood Saw & Step Ladder
- Check the pack and make sure you have all the parts listed.
- When you are ready to start, make sure you have the right tools at hand,
plenty of space and a clean dry area for assembly.
For Assistance Please
Contact Customer Care on :-
01636 880514
Base Required
Specification
Your instructions should be read carefully before commencing assembly.
Dispose of all packaging and plastic bags safely. Retain instructions for
safety advice for future reference. Note: plastic bags can be harmful to small children.
If any parts have been
damaged during the assembly of
the building, replacement parts
can be ordered through our
customer care centre and will
carry a minimum charge.
Call Customer Care on :-
01636 880514
Sussex Summerhouse
2413mm
(10’x8’) 3125mm
(8’x8’) 2510mm
(12’x8’) 3725mm
Door
Door Strip
800
03WES0808DG
