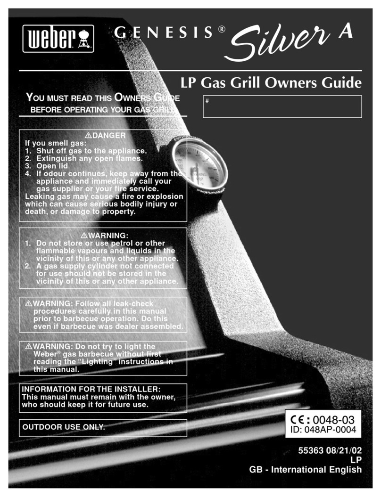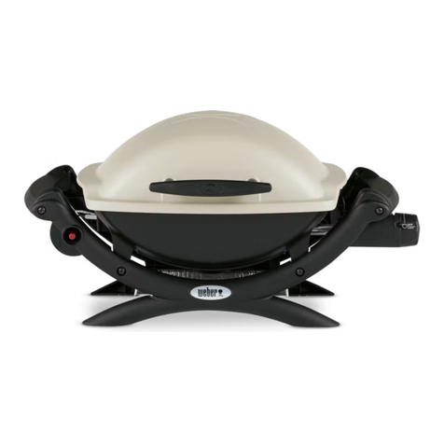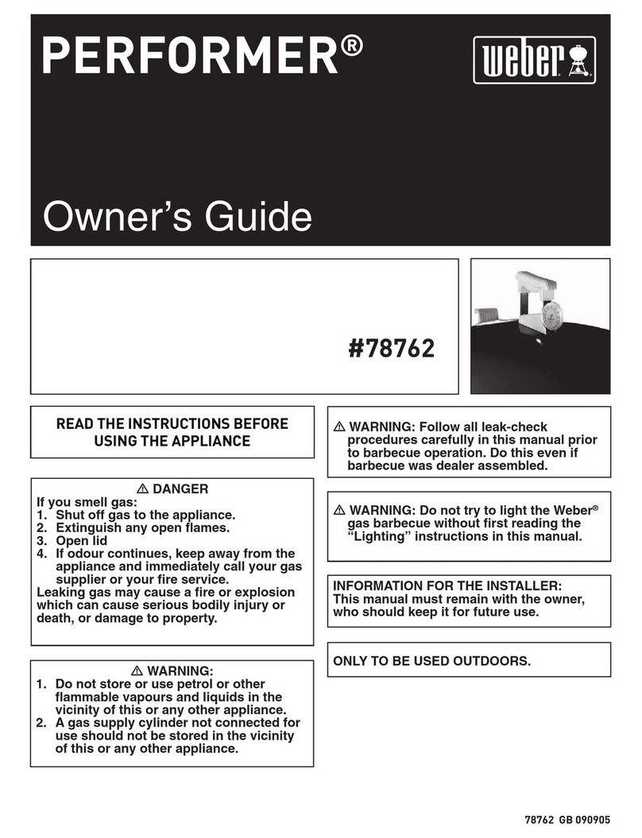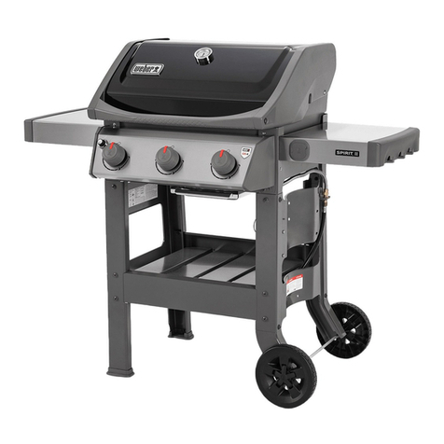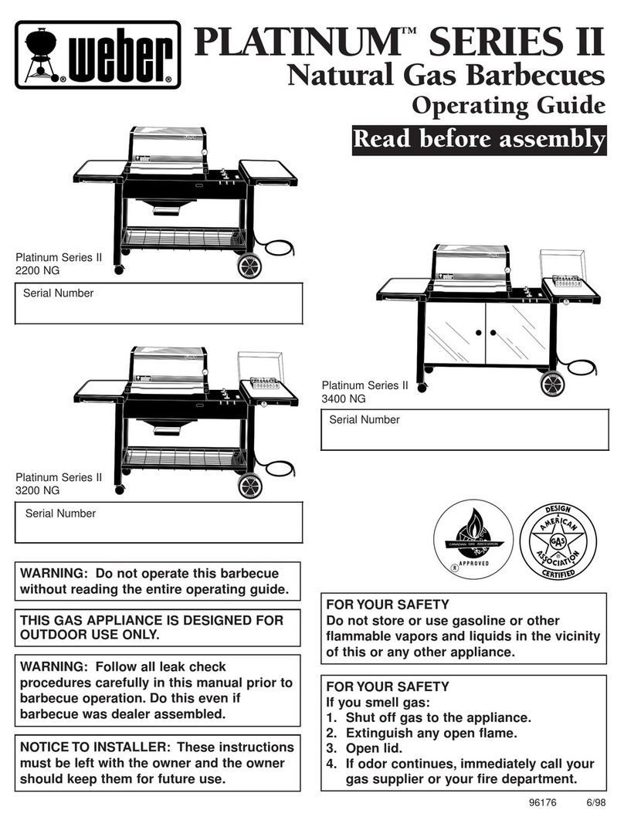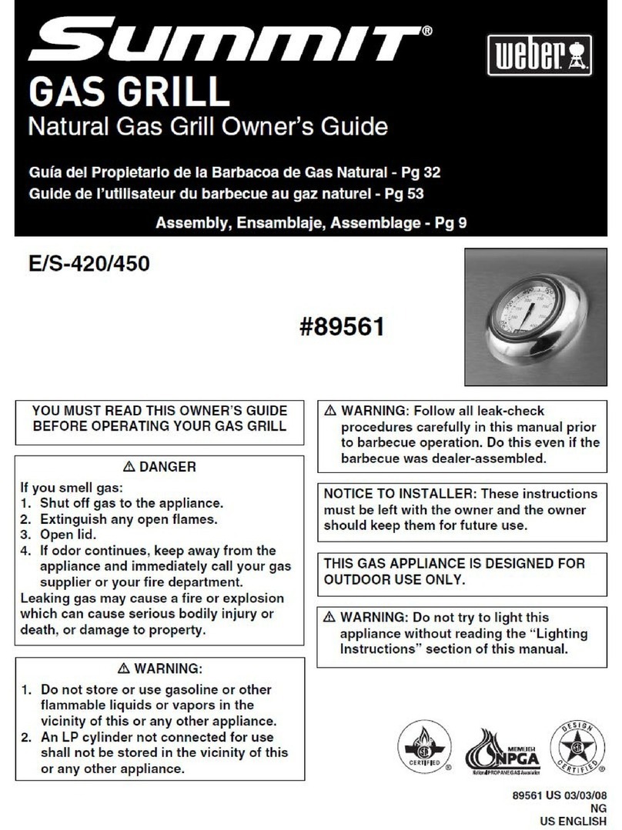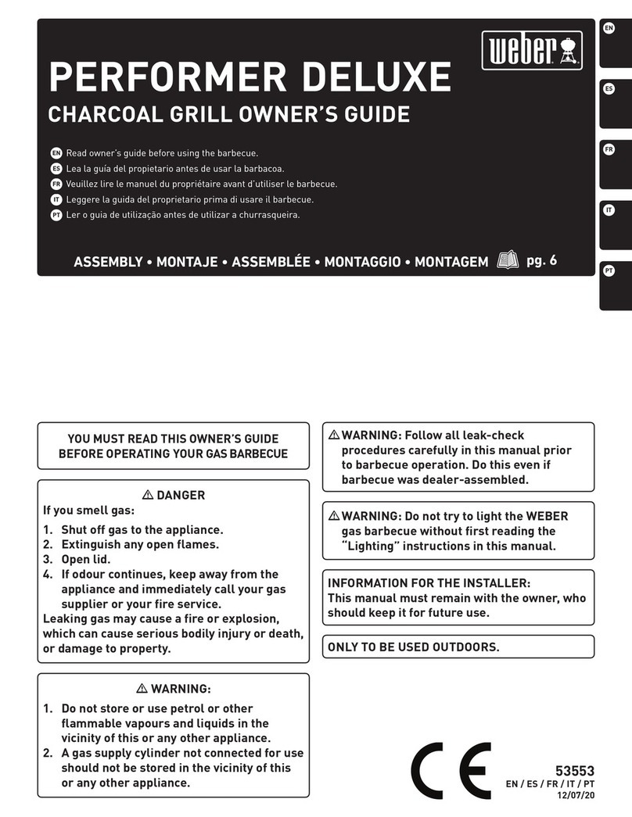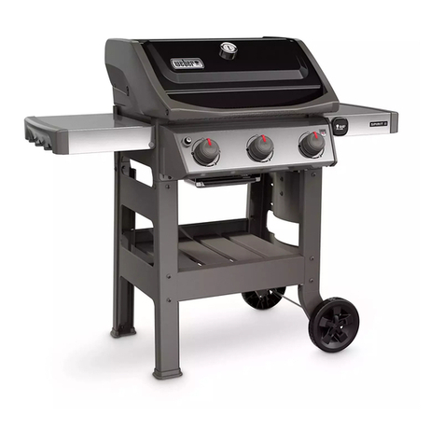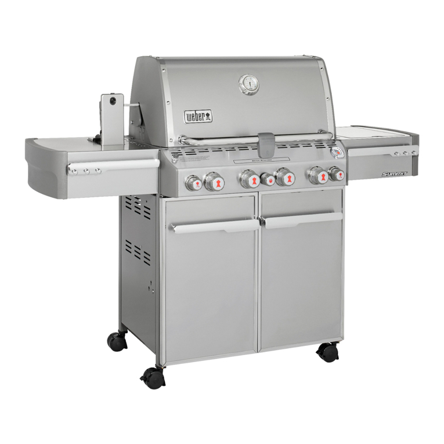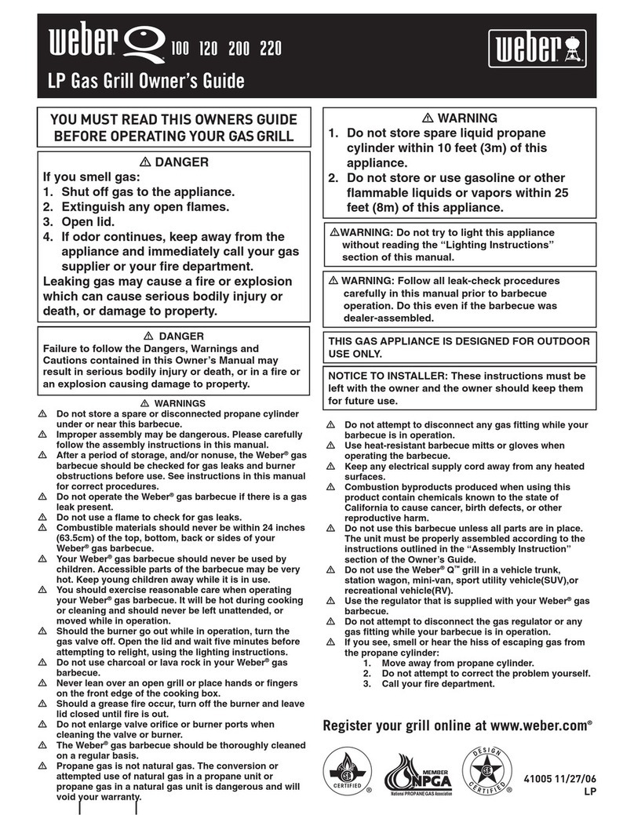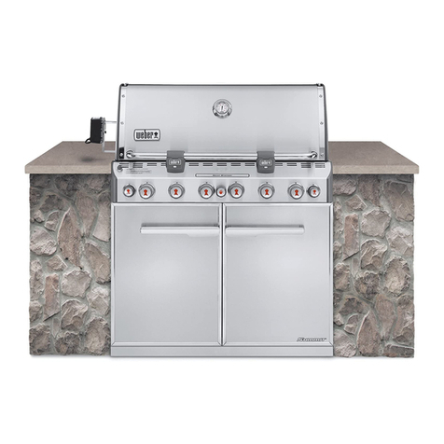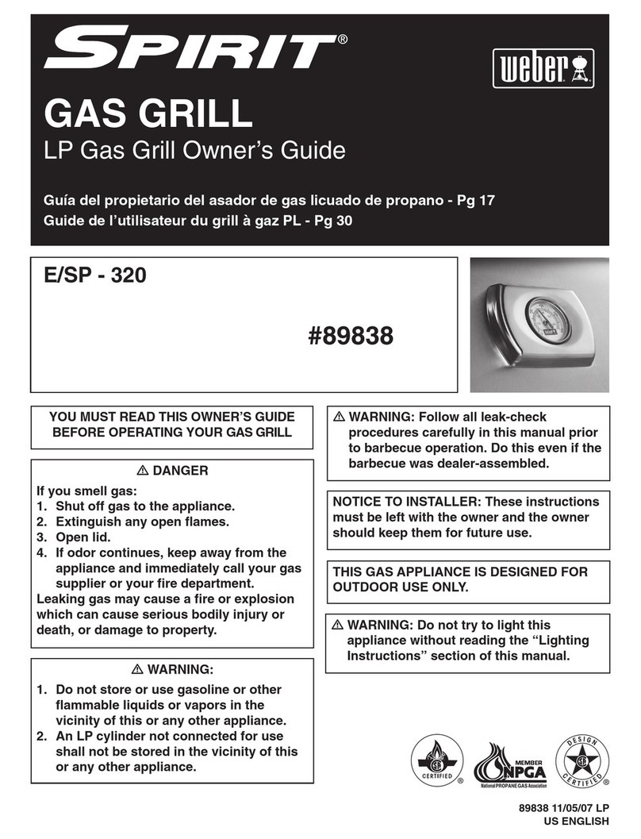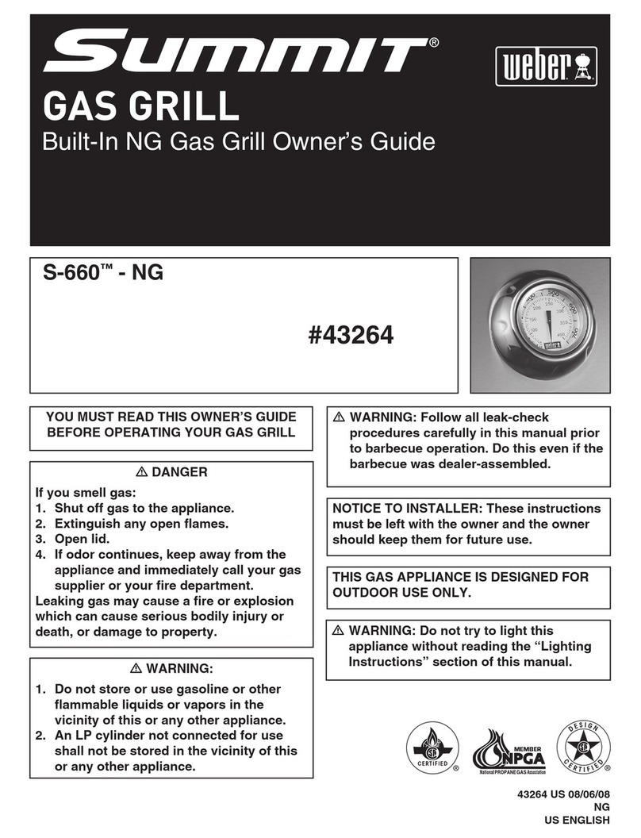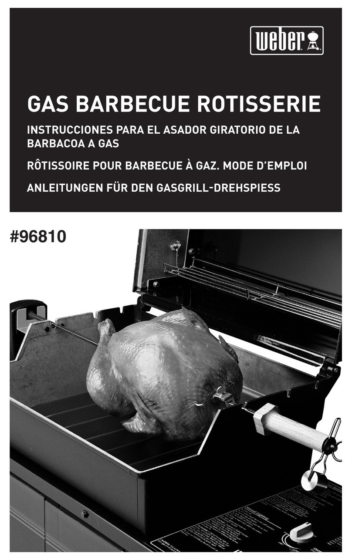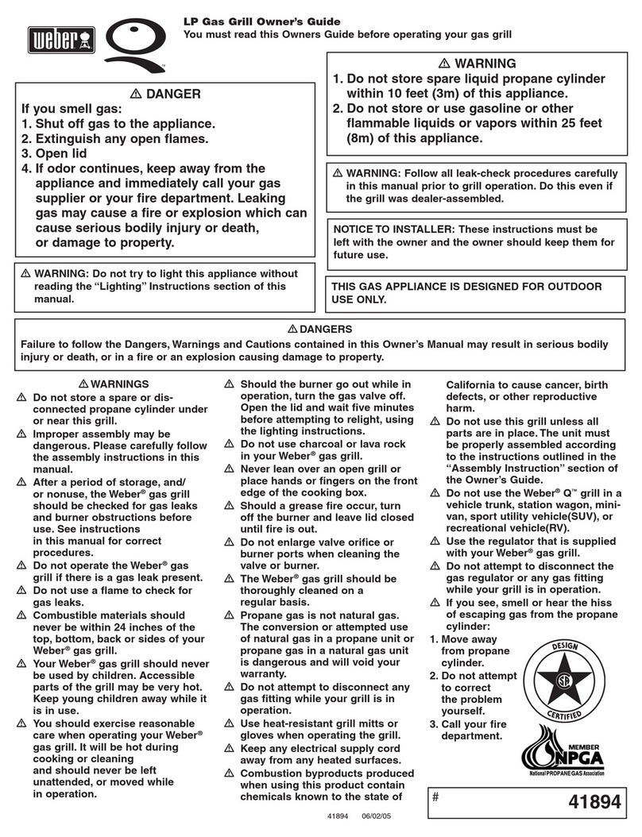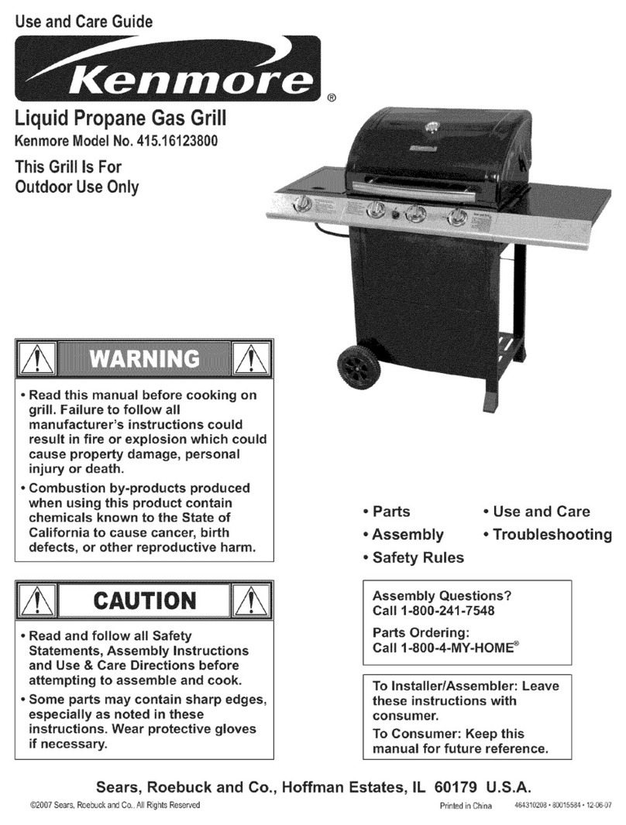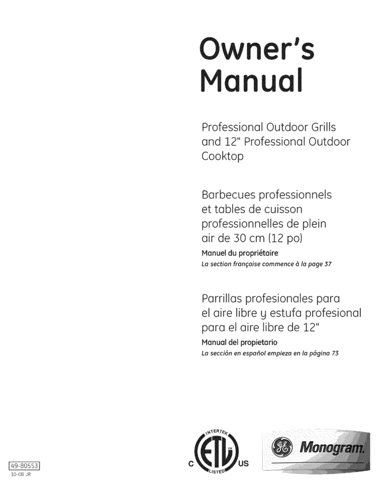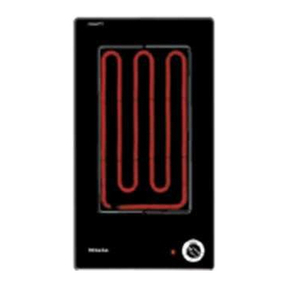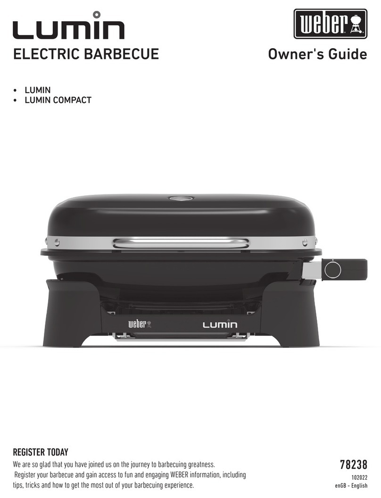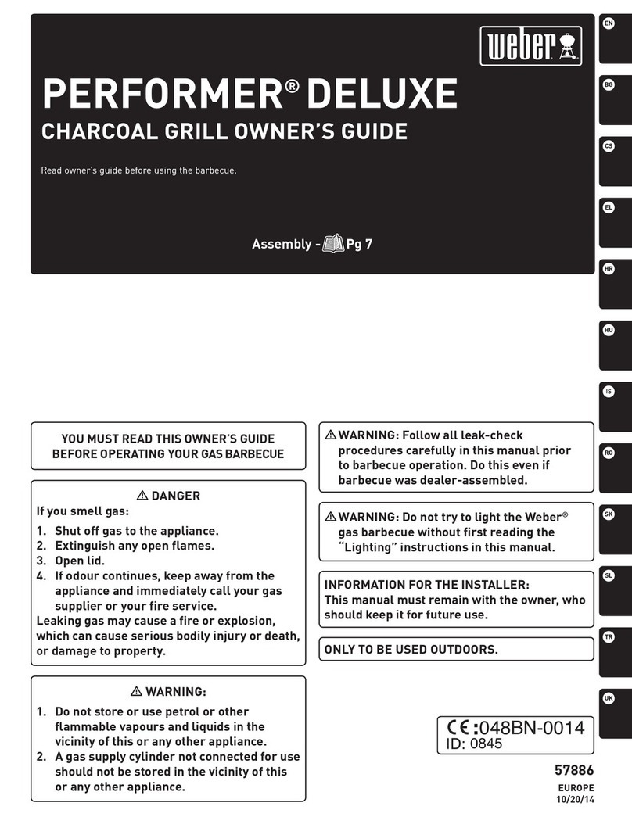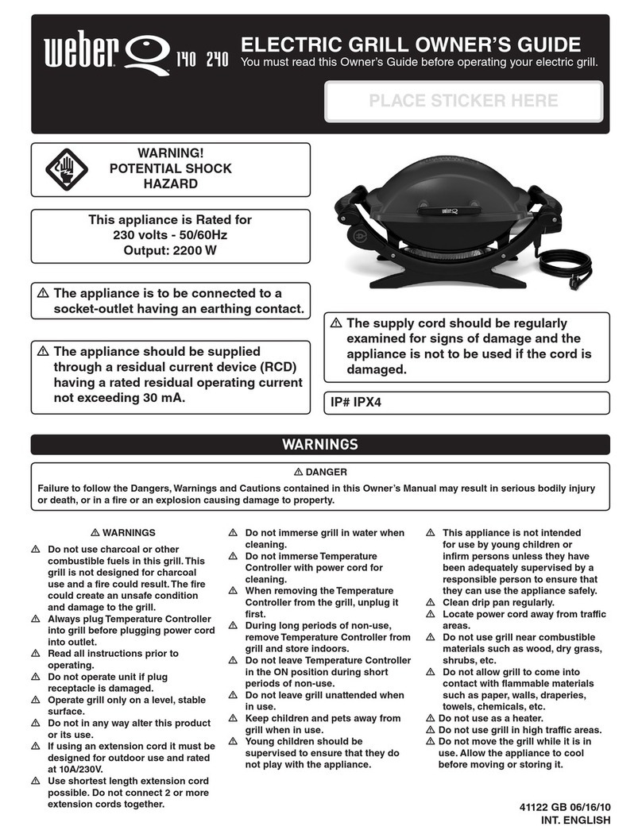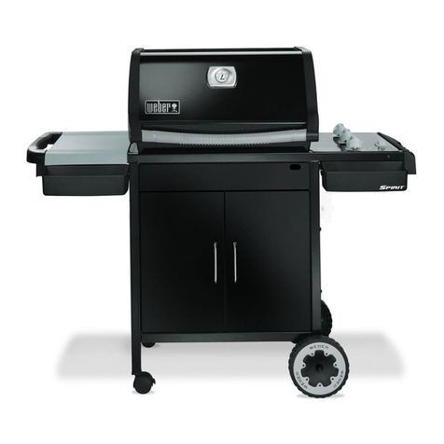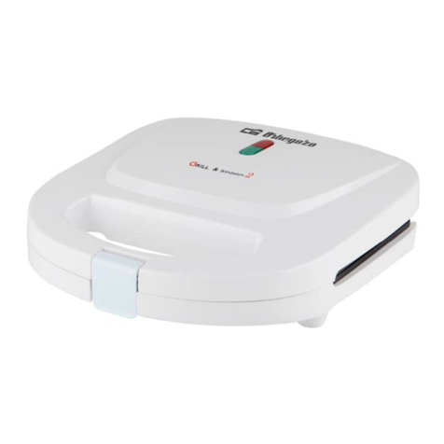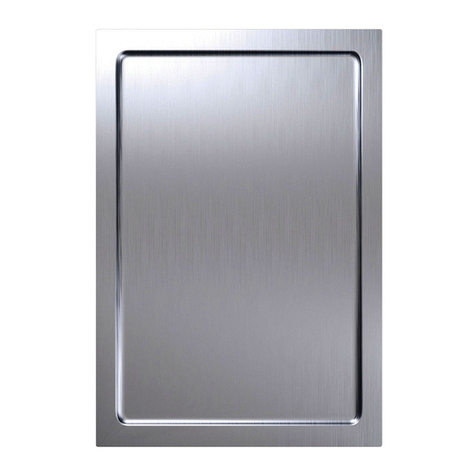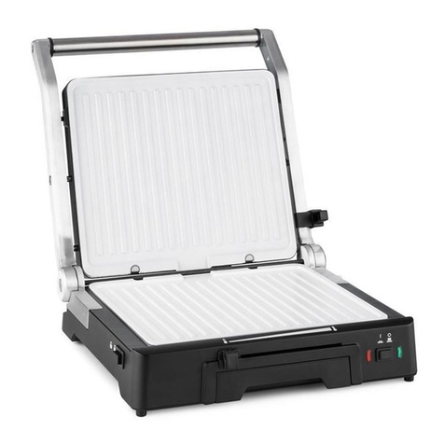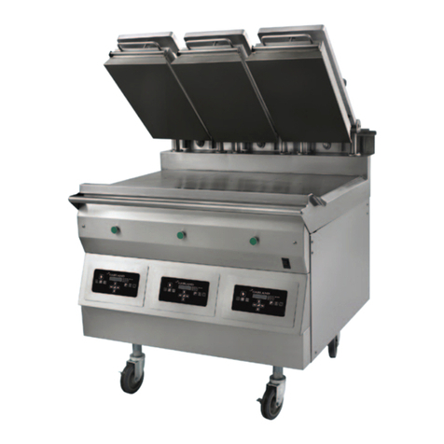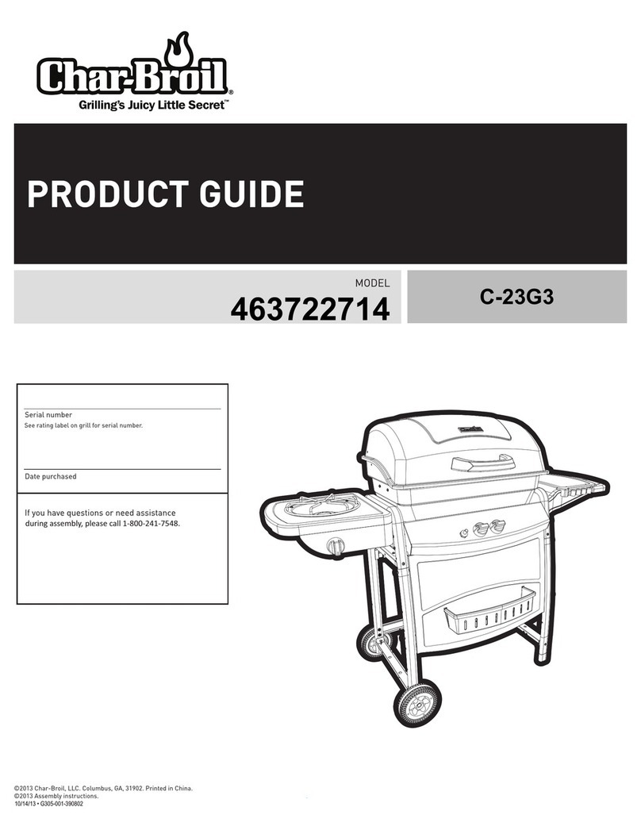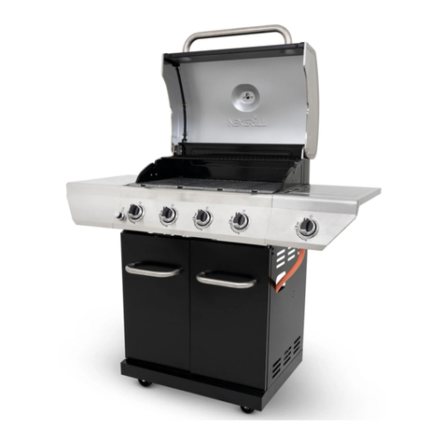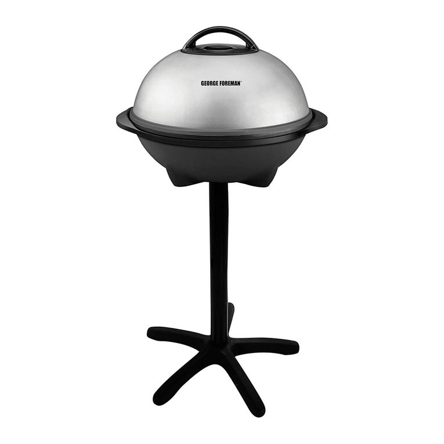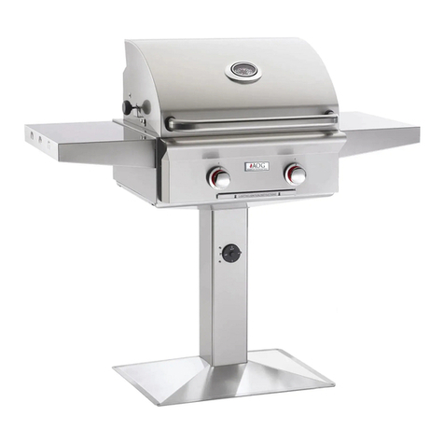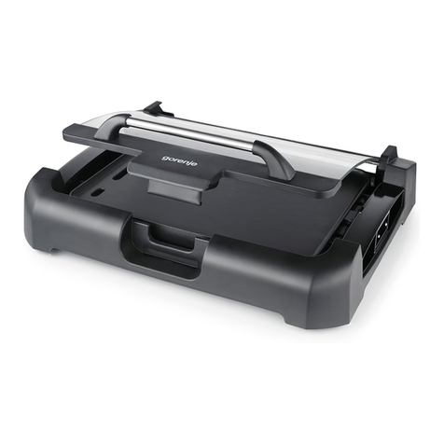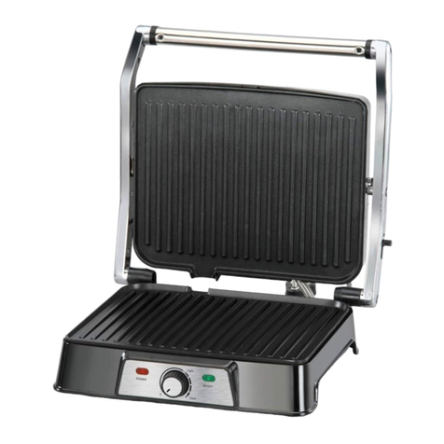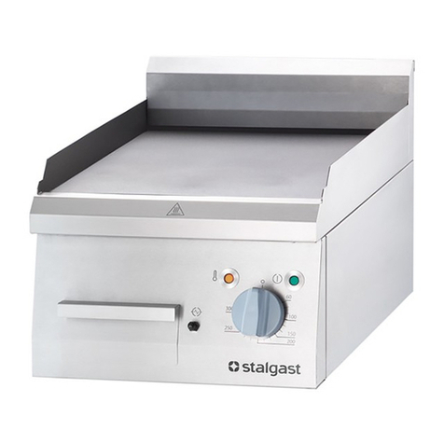8
TYPICAL GAS SUPPLY
INSTALLATION
■A manual shut-off valve must be installed outdoors,
and be accessible, not in the “built-in” structure. An
additional manual shut-off valve indoors should be
installed in the branch fuel line in an accessible
location near the supply line.
CAUTION: If young children are in the area, a locking
valve should be considered.
■Pipe compound should be used which is resistant to the
action of natural gas when gas connections are made.
■The gas connections must be firmly attached to rigid,
permanent construction.
The information provided in this manual is general
for typical installations.We cannot cover all possible
installation ideas.We recommend prior to installation
that you contact your municipality for local building
codes and your local fire department for installation
verification.You can also call Weber-Stephen Products
Co. at 1-888-33SUMMIT (1-888-337-8664) and we will try
and answer any questions you may have.
Gas line piping
■If the length of line required does not exceed 50 feet,
use a 5/8" O.D. tube. One size larger should be used
for lengths greater than 50 feet.
■Gas piping may be copper tubing, type K or L;
polyethylene plastic tube, with a minimum wall
thickness of .062 inch; or standard weight
(schedule 40) steel or wrought iron pipe.
■Copper tubing must be tin-lined if the gas contains
more than 0.3 grams of hydrogen sulfide per 100 cubic
feet of gas.
■Plastic tubing is suitable only for outdoor,
underground use.
■Gas piping in contact with earth, or any other material
which may corrode the piping, must be protected
against corrosion in an approved manner.
■Underground piping must have a minimum of 18" cover.
Test connections
All connections and joints must be thoroughly tested for
leaks in accordance with local codes and all listed
procedures in the latest edition of ANSI Z223.1.
DANGER
Do not use an open flame to check for gas
leaks. Be sure there are no sparks or open
flames in the area while you check for gas
leaks. This will result in a fire or explosion
which can cause serious bodily injury or death,
and damage to property.
WE RECOMMEND THAT THIS INSTALLATION BE
DONE BY A LICENSED PROFESSIONAL.
General Specifications for Piping
Note - Contact your local municipality for building
codes regulating outdoor gas barbecue installations.
In absence of Local Codes, you must conform to the
latest edition of ANSI Z223.1.
■This barbecue is designed to operate at 4.5 inches of
water column pressure. Use only the regulator
supplied with the cooking module. If you have any questions, contact the Weber-Stephen
Customer Service Center at 1-888-33-SUMMIT
(1-888-337-8664).
BUILT-IN SLEEVE GAS
LINE LOCATIONS
Side Burner Tolerances
A1
19⁄32”
B8”
DIMENSIONS
+ 1⁄16
- 1⁄16
+ 1⁄16
- 1⁄16
BUILT-IN SLEEVE GAS LINE
LOCATIONS
The dimensions shown indicate the location of the gas line
inlet flange in the sleeve. The support members of the built-
in structure must not impede passage of the gas lines.
Area should be kept clear of sharp, jagged, or extremely
abrasive surfaces to avoid possible damage to gas supply
lines. Exercise caution when pulling gas lines through
built-in structure.
Note: Leave an access in the structure for gas supply
and regulator service.
Figure 6
B
A
