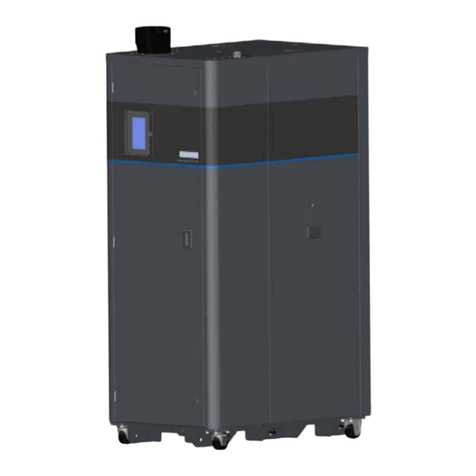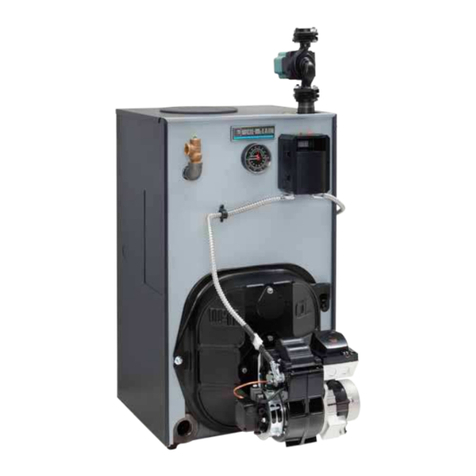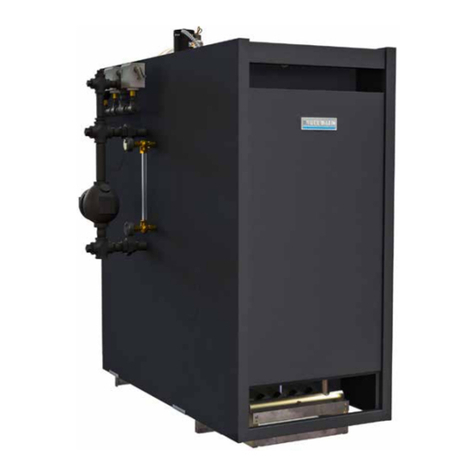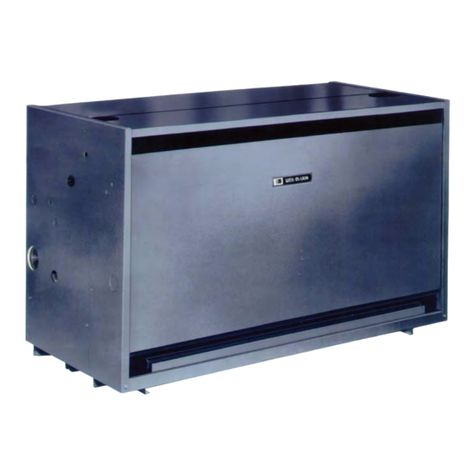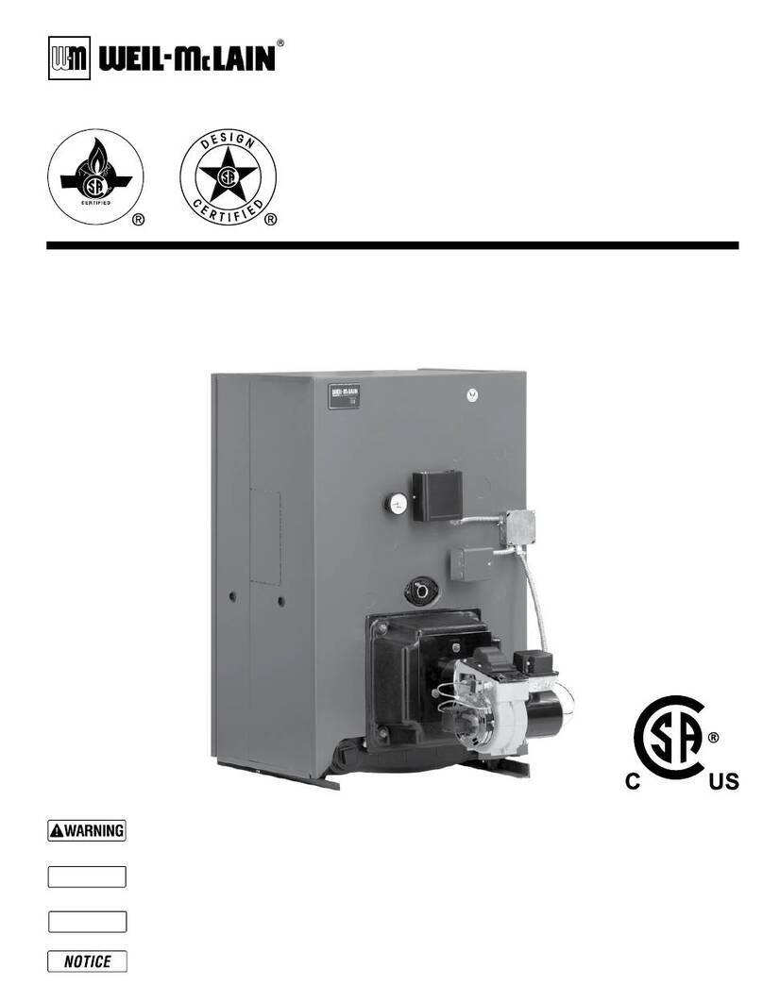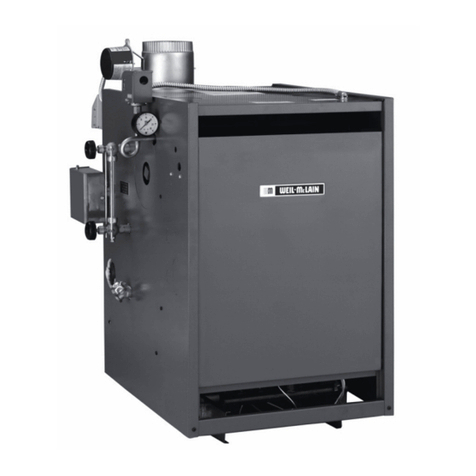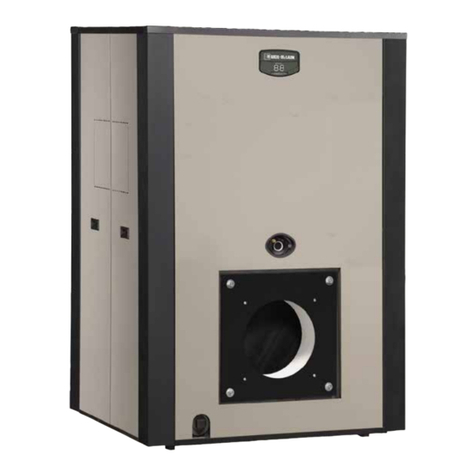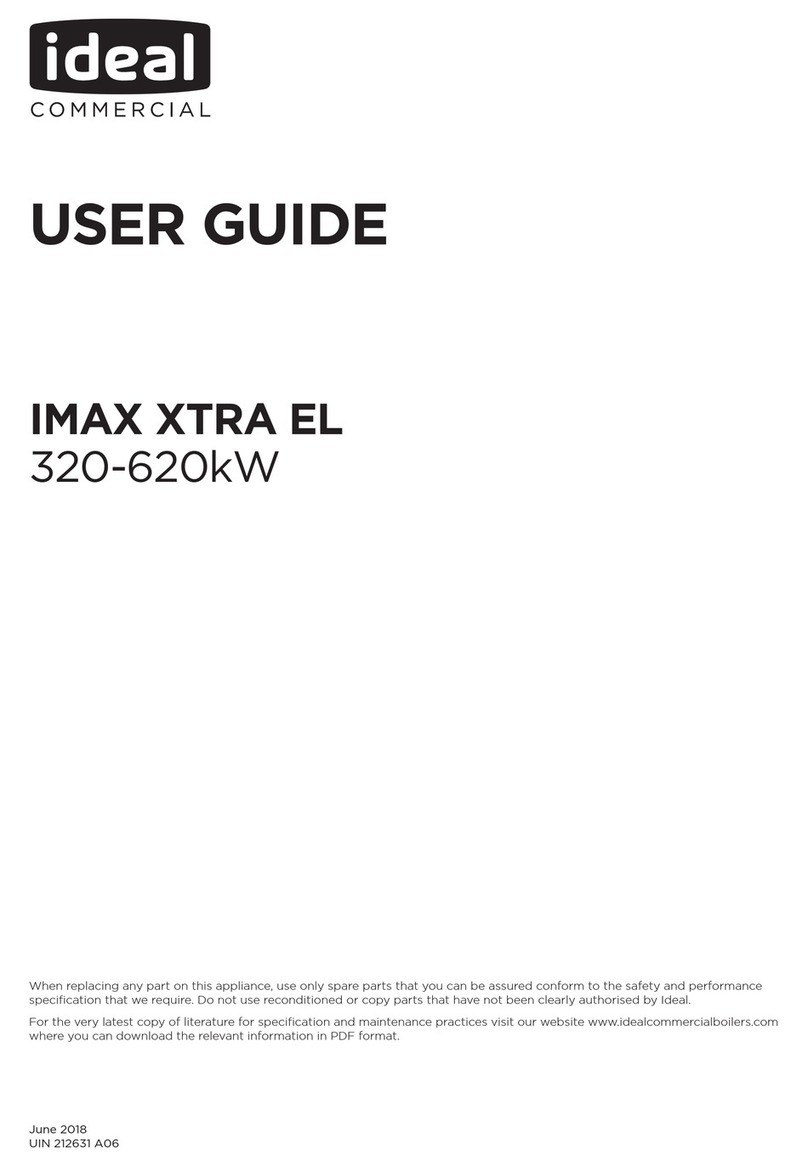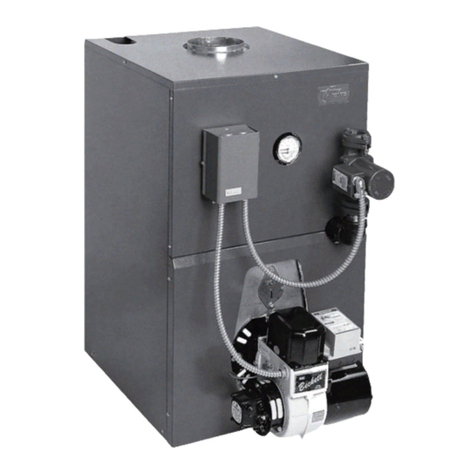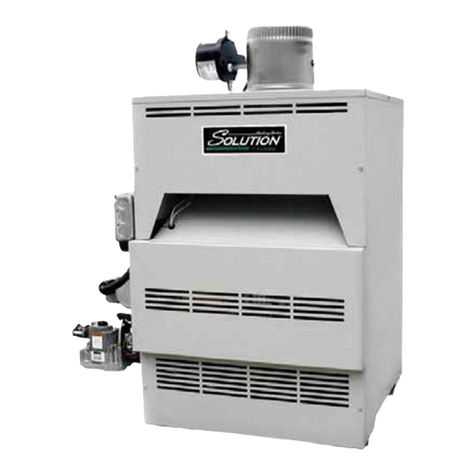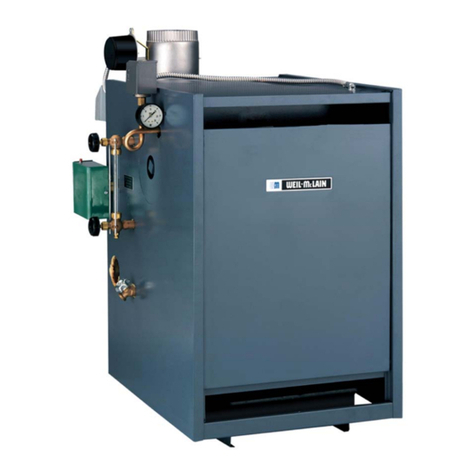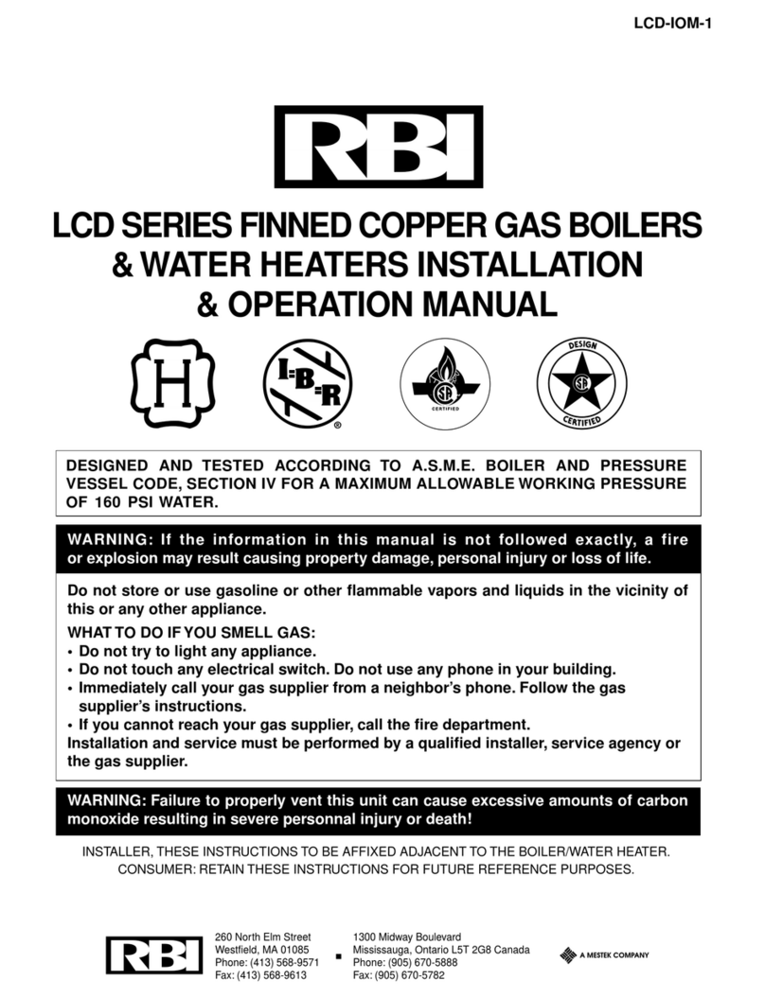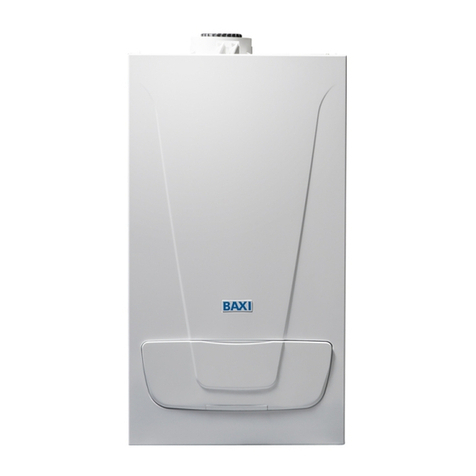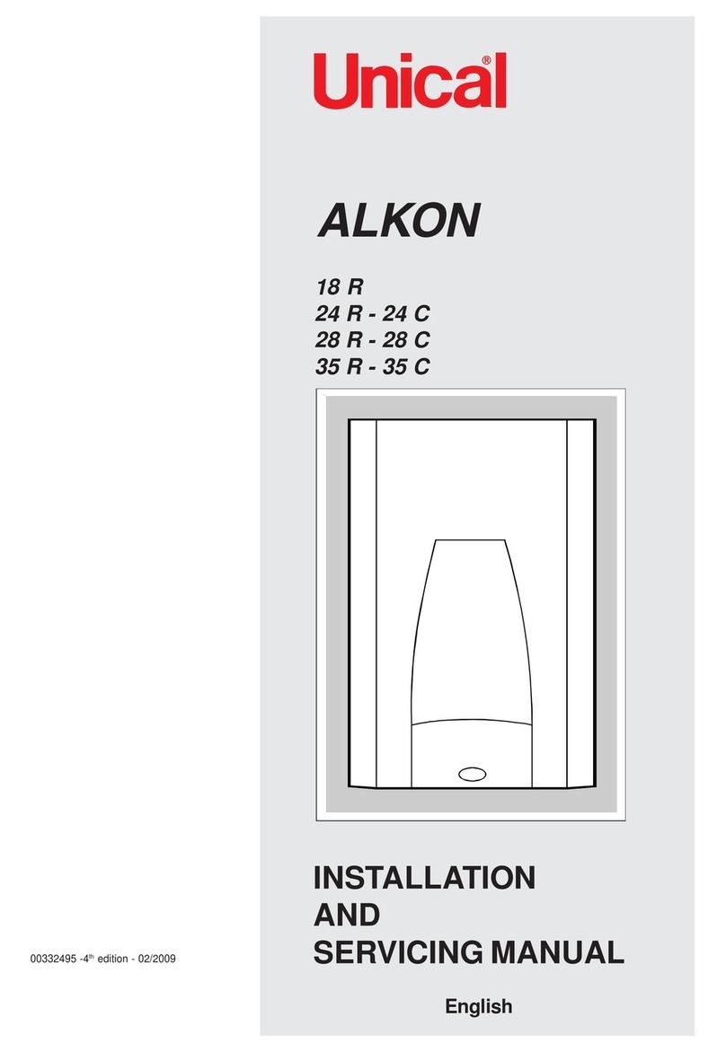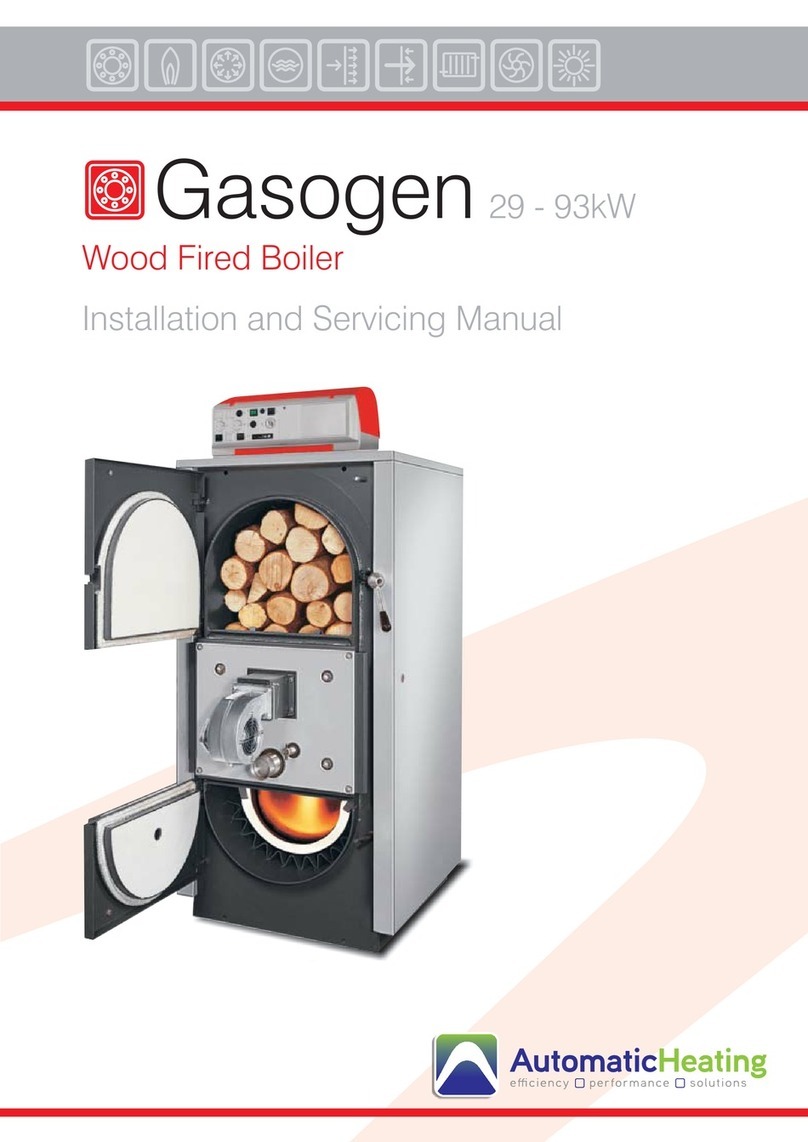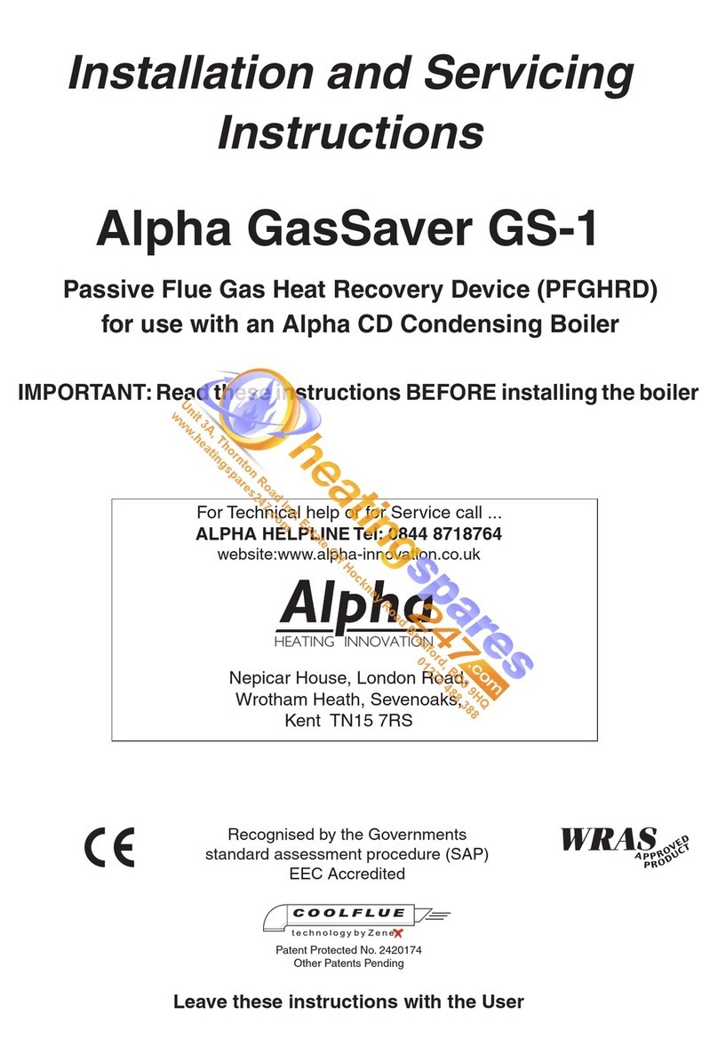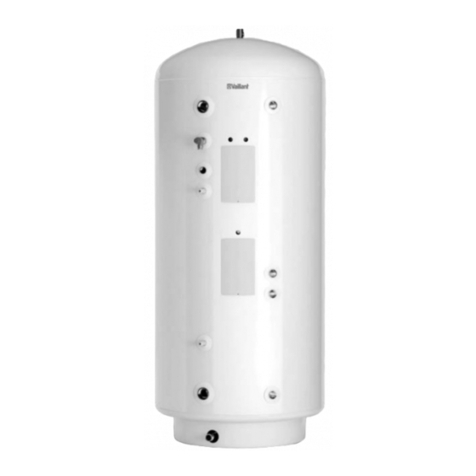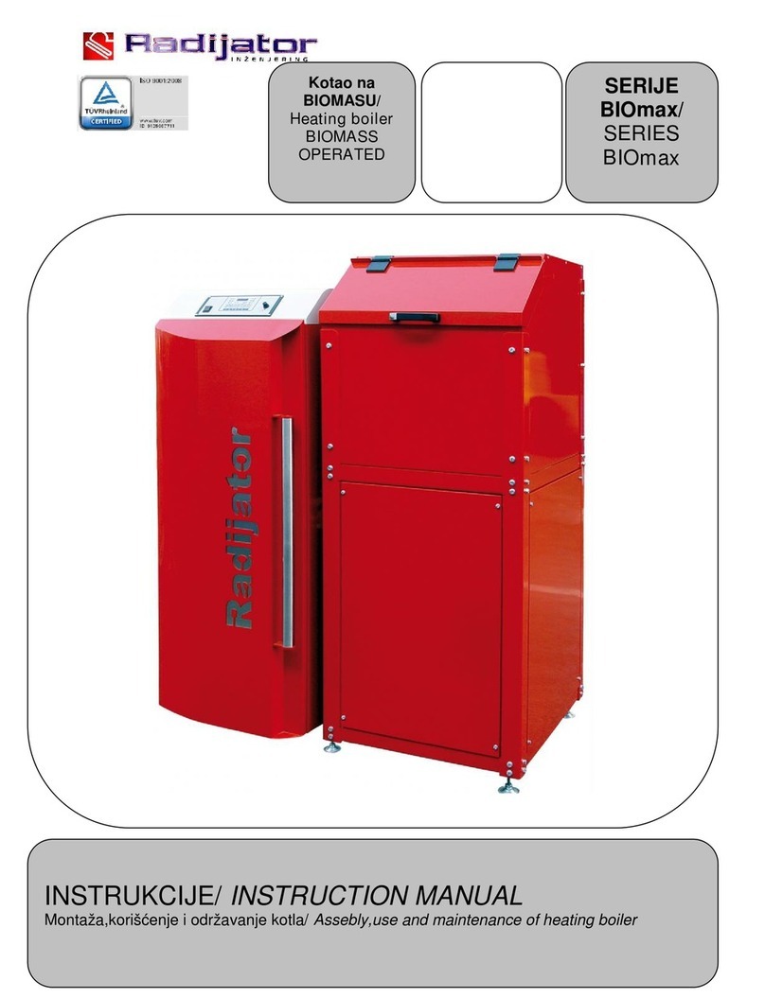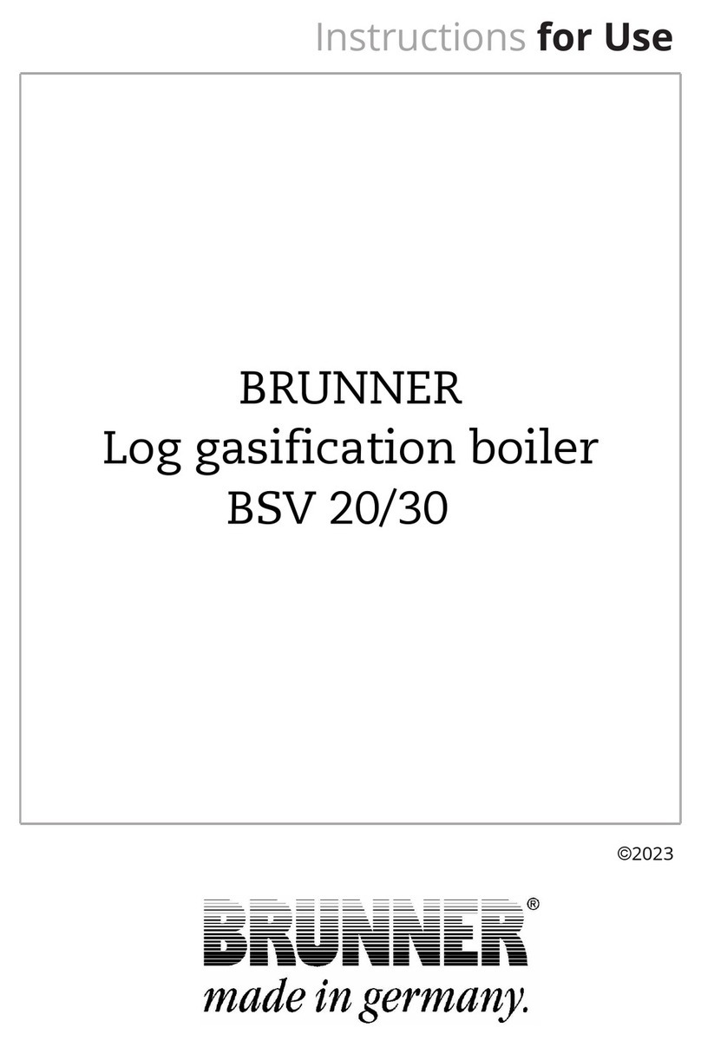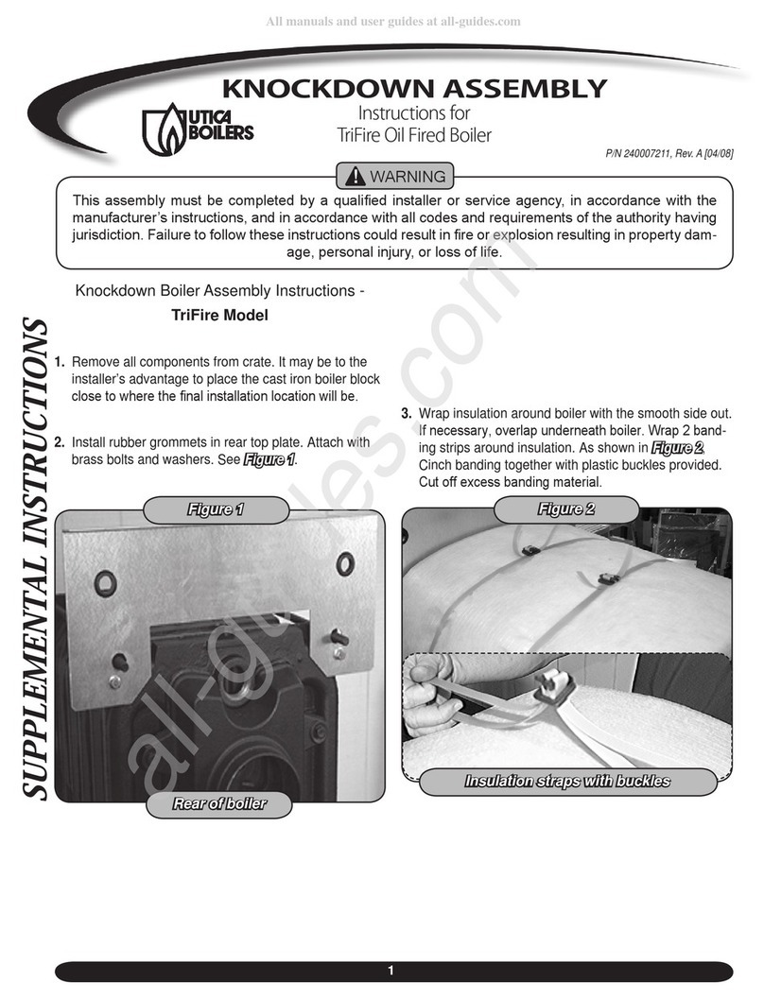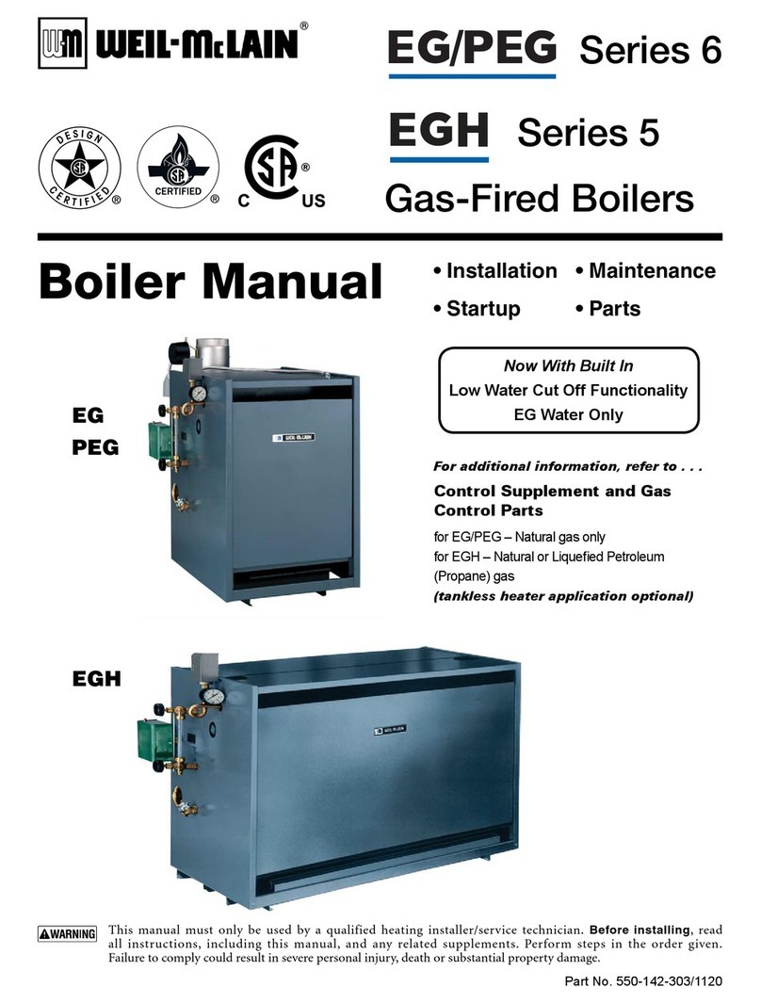
J
Thefollowingdefinedterms
areusedthroughout
this manual
thepresence
ofhazardsofvarious
risk levels,orto important
ingthelife of
theproduct.
indicates presence of a hazard which
rli11cause seuere
personal injury,
death or substantial property damage
if ignored.
indicates the presenceof a hazard
rvhich coz cartse seuerepersonal in-
jury, death or substantial property
damageif ignored.
-wn-
to bring attention to
information concern-
indicates presence of a hazard which
will or can cause minor personal in-
jury or property damage if ignored.
indicates special instructions on in-
stallations, operation, or maintenance
which are important but not related to
personal injury hazards.
FAILURE TOFOLLOW
ALL INSTRUCTIONS
IN PROPER
ORDERCAN CAUSE
PERSONALINJURY OR
DEATH.READALL INSTRUCTIONS
BEFORE
INSTALLING.
J
CODES
Installations must comply with all local codes,laws, regula-
tions and ordinances.
When required, the installations must
conform to American Society of Mechanical Engineers Safety
Devices
for Automaticallv Fired Boilers. No. CSD 1.
AIRSUPPLY
FORCOMBUSTION
Adequate combustion and ventilation
air must be provided to assure proper
combustion and prevent the possibil-
ity of flue gas spillage.
Exhaust fan must not be used in
boiler area.
1.In buildings ofconventional frame, masonry or metal con-
struction, infiltration is normally adequate to provide
combustion air for boilers in unconfined rooms.
If the spaceis in a building of unusually tight construc-
tion, air should be obtained from outdoors or from spaces
which freely connect with outdoors (see
4 below).
For boilers in confined rooms, two permanent openings
shall be provided: one within 12 inches from the ceiling
and one within 12 inches from the floor ofthe room. Each
opening shall beat least one square inch per 1,000BTUH
(140 sq. in. per 1 GPH) boiler input, but must not be less
than 100 sq. inches. These openings shall freely connect
with areas having adequate infiltration from outside.
When all air is provided from outdoors the confined space
shall be provided with two openings as outlined above.
Theseopenings shall connect directly or by ducts with out-
doorsor spaces
(crawl or attic) that freely connectwith the
outdoors and shall be of the sizelisted below for that par-
ticular arrangement:
(a) Onesquare
inchper4,000BTUH(35 sq.in. per 1GPH)
ofboiler input for direct outdoor air supply through an
outside wall or through vertical ducting directly to
outside.
(b) One
squareinchper2,000BTUH (70
sq.
in.per 1
GPH)
ofboiler input for direct outdoor air through horizon-
tal ducting.
(c) All ducting shali be of the same sizeasthe opening to
which it is connected with minimum dimensions of no
Iessthan 3 x 3 inchesor 9 total square
inches
ofarea.
(d) Other sizeducting must comply with local codes.
5. For boilers installed in closets, alcoves, undercounters,
etc.,see
pages
6 and 7.
CHIMNEYOR
VENTREQUIREMENTS
DesignedforNATURAL
DRAFT
FIRINGONLY.Use
a
Class
A chimney.
Minimum chimney or vent sizes:
Boiler sizes
2
-7 - 8" x 8" square (6:11
x 63h
inside liner) or 8"
round
15feet high
Boiler sizes 8-g - 12" x 12" square (105/s
x 105/ainside liner)
or 12" round
20 feet high
In most cases
a chimney or vent extended at least 3 feet above
the highest part of the roof or other structure within 30 feet
will be sufficient to prevent downdrafts. Increase chimney
cross-sectional area and height at least 4 percent for each
1.000
feetabovesea
level.
Inspect existing chimney or vent be-
fore installing new boiler. Failure to
remove blockage, clean, or replace
damaged pipe can causesevere injury
or death.
An induced draft fan may be necessary if:
1) Excessive resistance to flow of combustion gases can be
expected.
2) Cross-section area of chimney is smaller than minimum
recommended.
3) Chimney height is lessthan recommended.
Ifan induced draft fan is used, overfire draft should not exceed
-.02 inches water column.
2.
4.
Section
l:Pre-lnstallation
v
-3-

