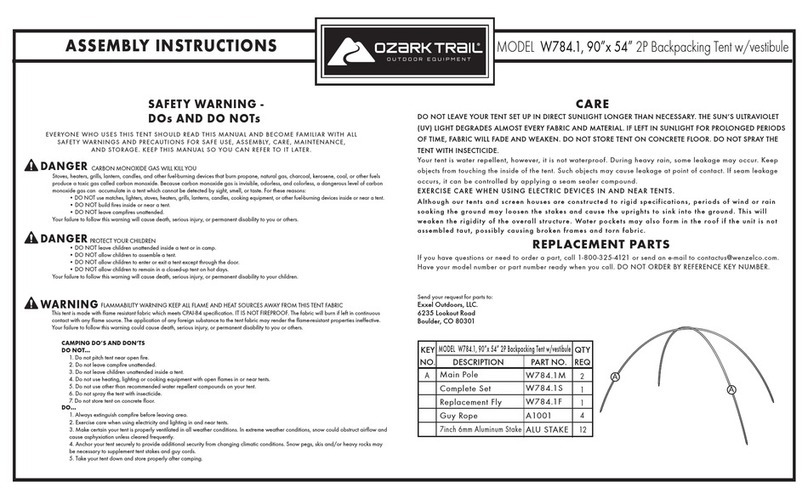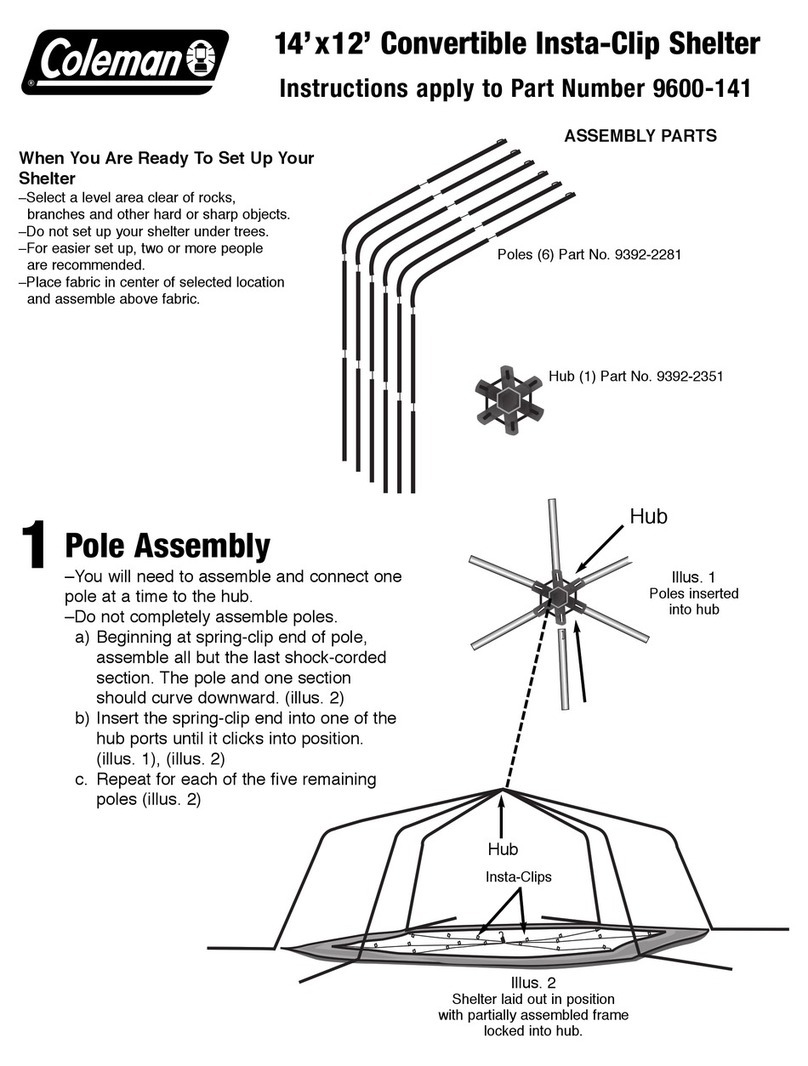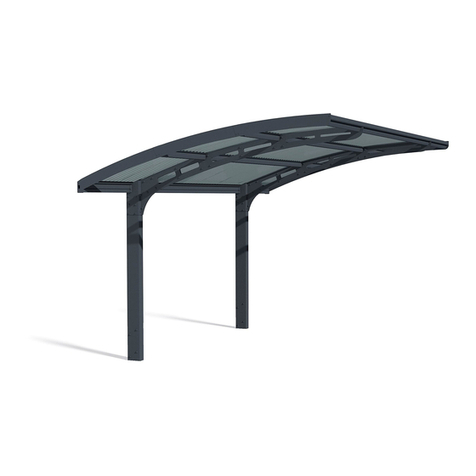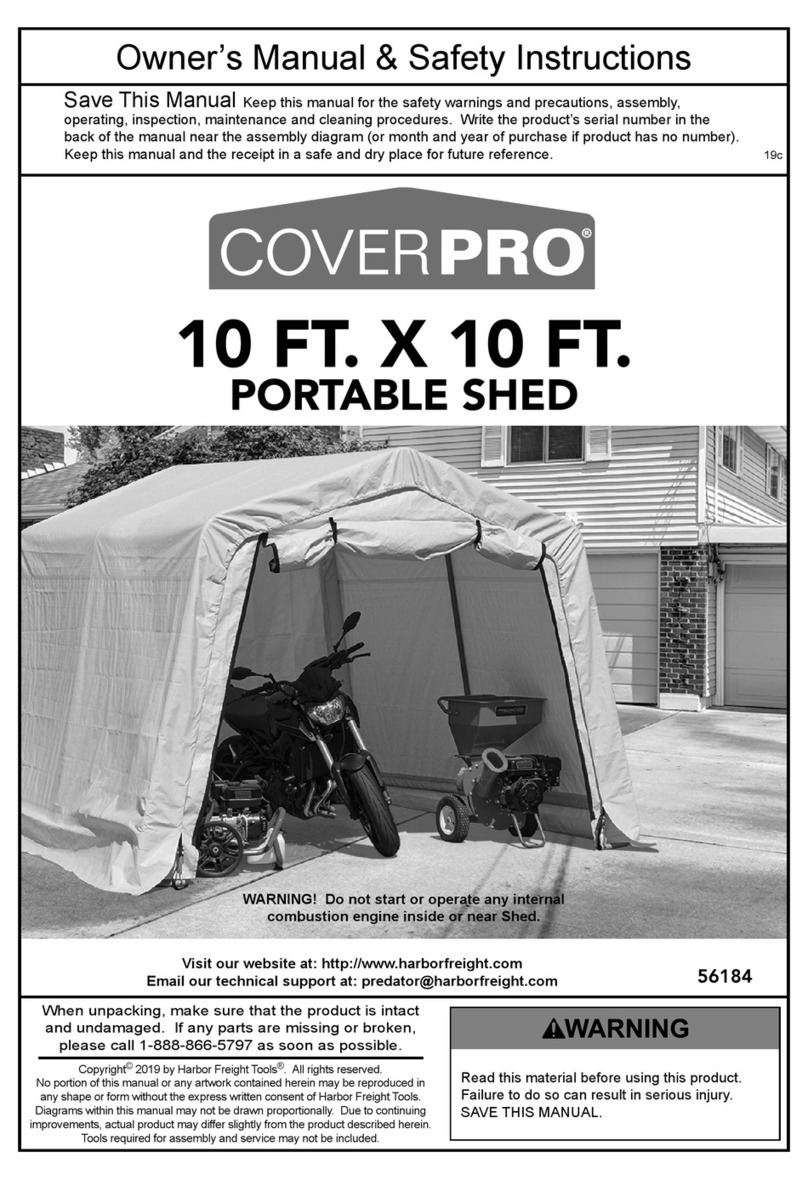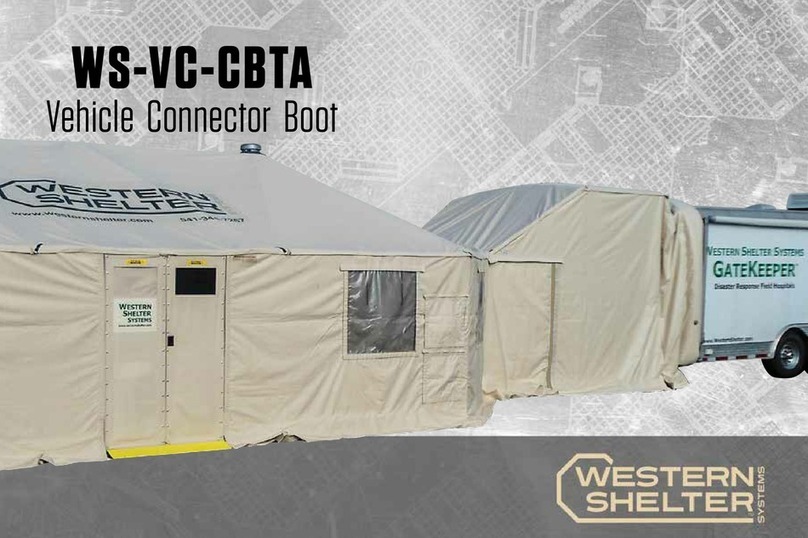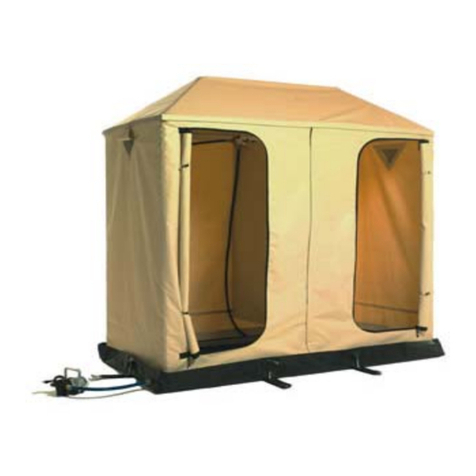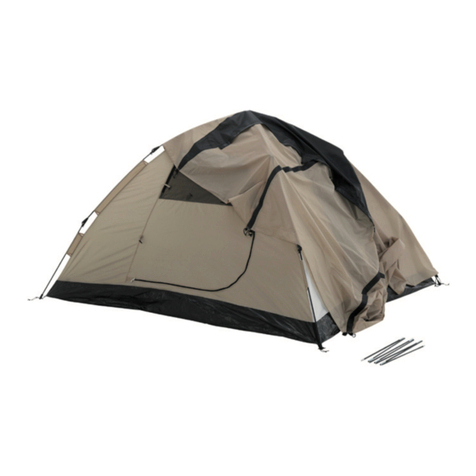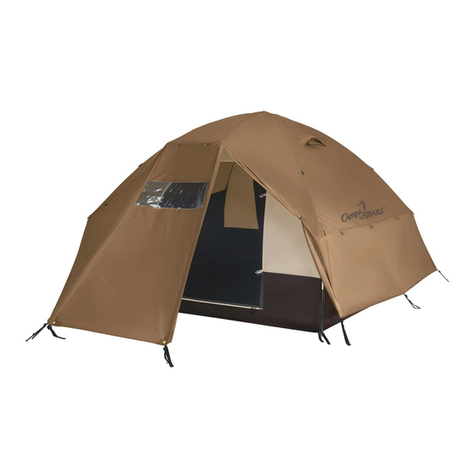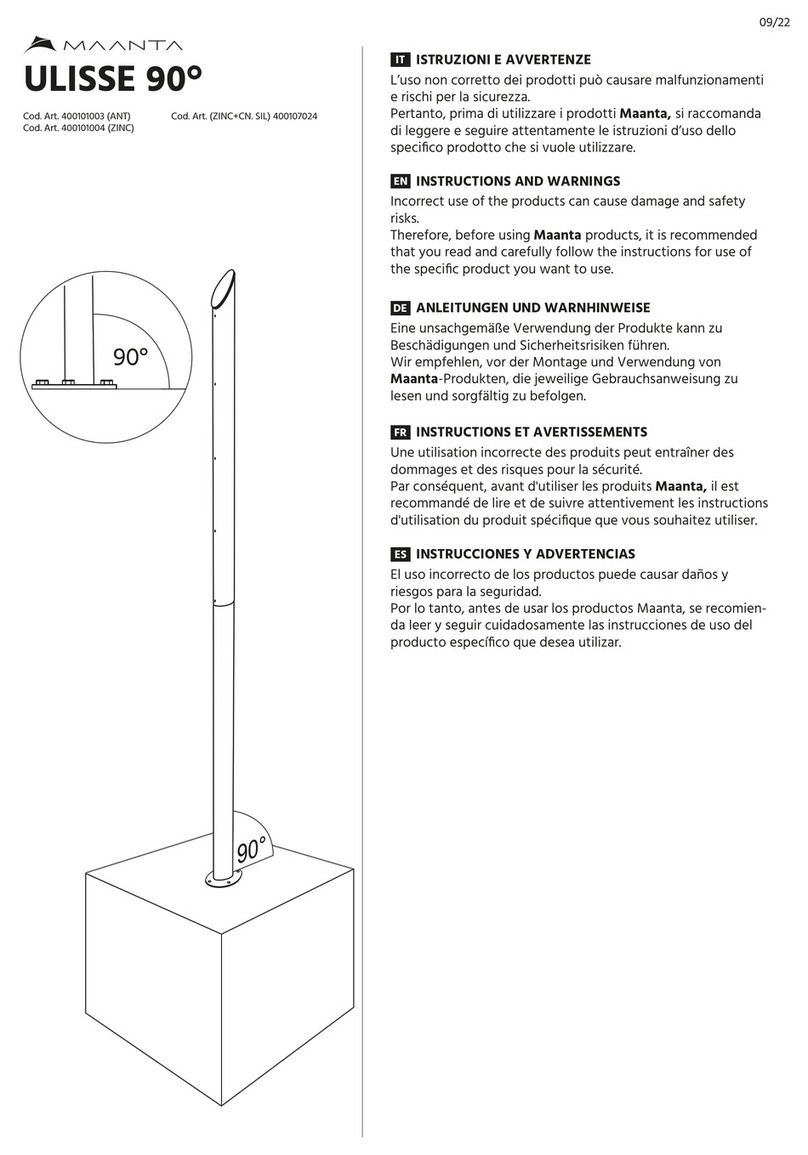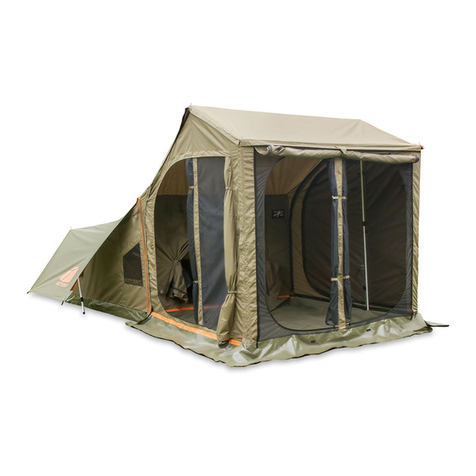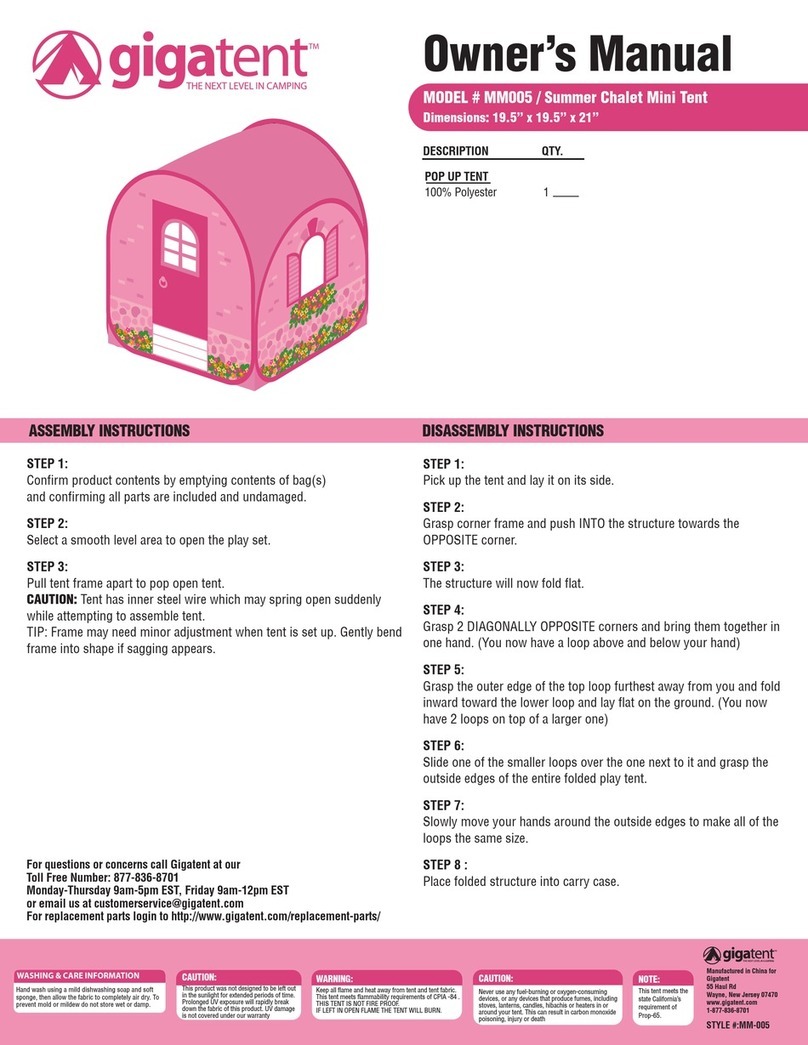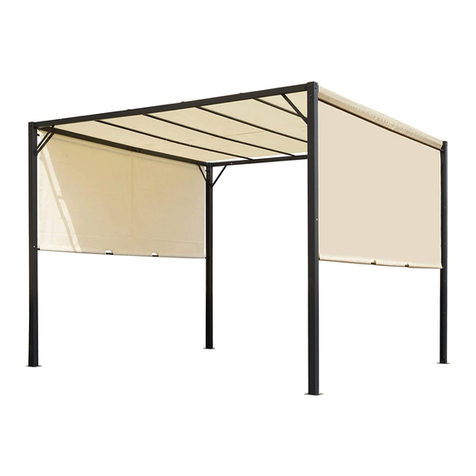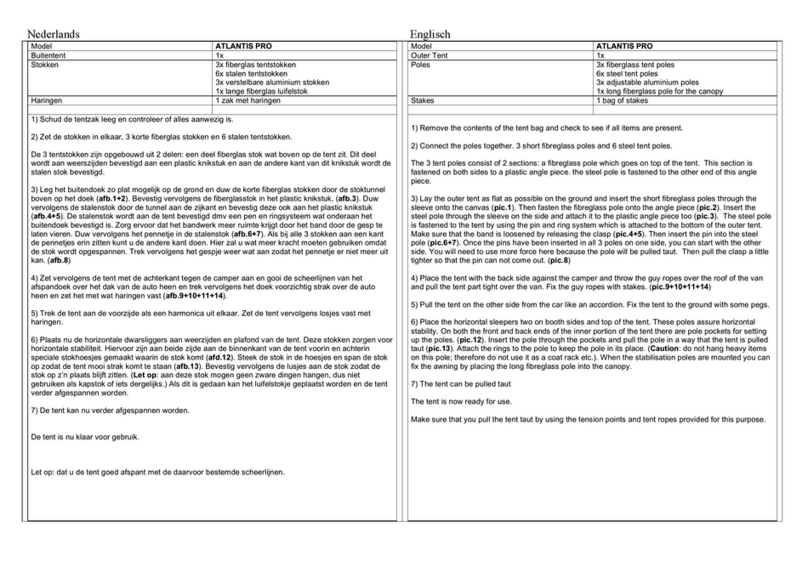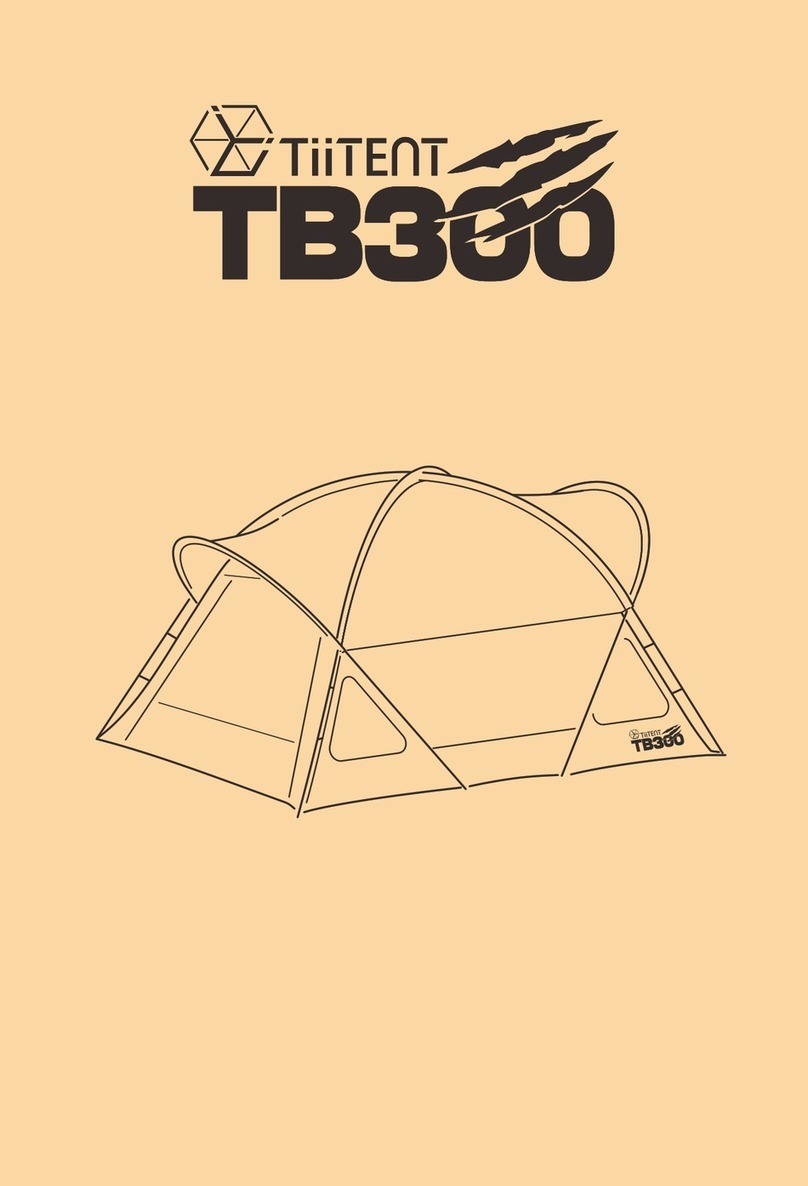!
TABLE!OF!CONTENT
!
!
Section Page
SECTION 1 - TENT COMPONENTS
1.1
Tent diagram 1-1
1.2
Features 1-3
SECTION 2 - TENT ASSEMBLY
2.1
Preparation of the ground and assembly of the levelling floor 2-1
2.2
Tent assembly 2-1
2.3 Inner insulating liner assembly and disassembly 2-8
2.4
Sunshade assembly and disassembly .......................................................................................... 2-8
2.5
Dust mat assembly and disassembly ........................................................................................... 2-10
2.6
Electric system assembly and disassembly ................................................................................. 2-12
2.7
Air ventilation tube ..................................................................................................................... 2-14
2.8
Entrance module.......................................................................................................................... 2-15
2.9
Connecting corridor .................................................................................................................... 2-16
2.10
Use configurations of the windows............................................................................................. 2-18
SECTION 3 - DISASSEMBLY AND FOLDING OF THE TENT
3.1
Deflating the tent......................................................................................................................... 3-1
3.2
Folding the tent ........................................................................................................................... 3-2
SECTION 4 - INSPECTIONS AND OVERHAULS
4.1
Foreword ........................................................................................................................................ 4-1
4.2
Inspection prior to delivery ......................................................................................................... 4-1
4.3
Routine overhaul ......................................................................................................................... 4-1
SECTION 5 - TENT REPAIRS
5.1
Washing and cleaning ................................................................................................................. 5-1
5.2
Locating punctures in pneumatic arches ..................................................................................... 5-1
5.3
Repaired pneumatic arch test ...................................................................................................... 5-2
5.4
Pneumatic arch replacement procedure....................................................................................... 5-2
5.5
Inflation and pressure relief valves ............................................................................................. 5-3
SECTION 6 - SAFETY INSTRUCTIONS
6.1
General instructions .................................................................................................................... 6-1
6.2
Bad weather................................................................................................................................. 6-1
6.3
Snow ....................................................................................................................................................
6-1
6.4
Rain ................................................................................................................................................ 6-1
SECTION 7 - LIST OF SPARE PARTS
7.1
Manufacturer.................................................................................................................................. 7-1
7.2
Tent and standard accessories ..................................................................................................... 7-1
7.2 Optional accessories.................................................................................................................... 7-2

