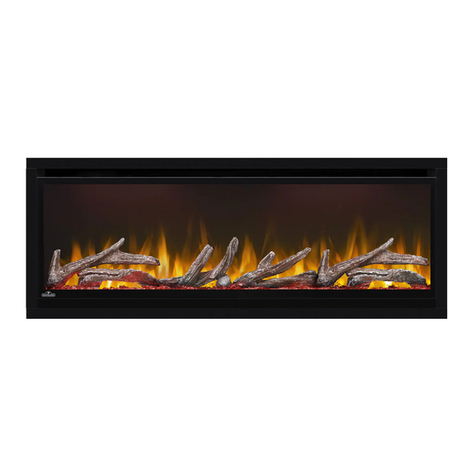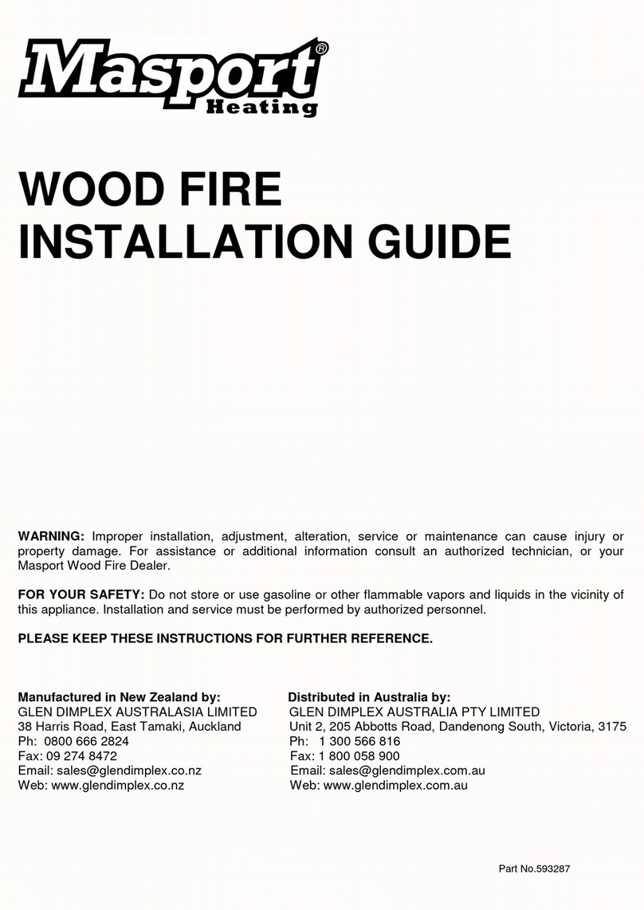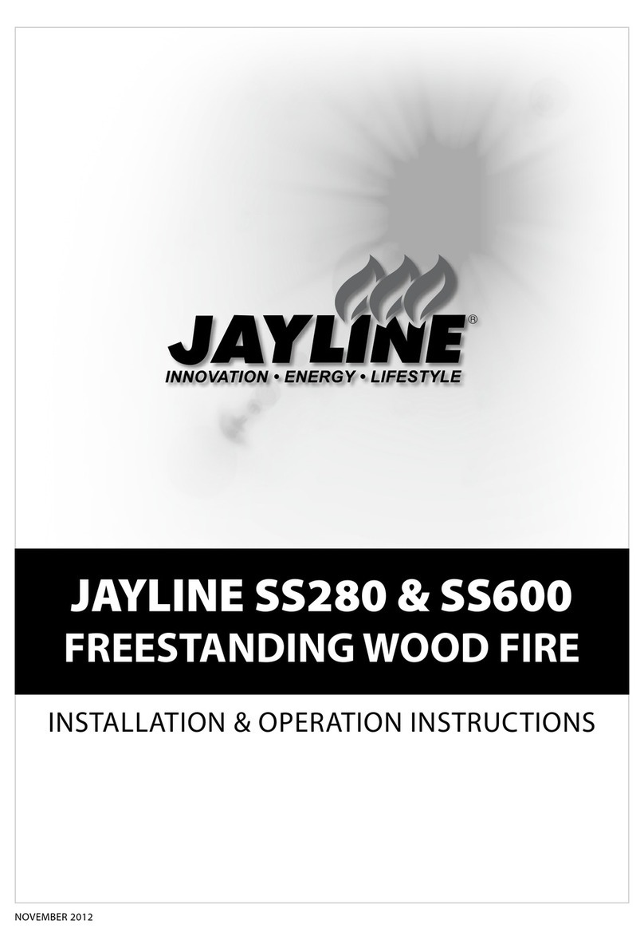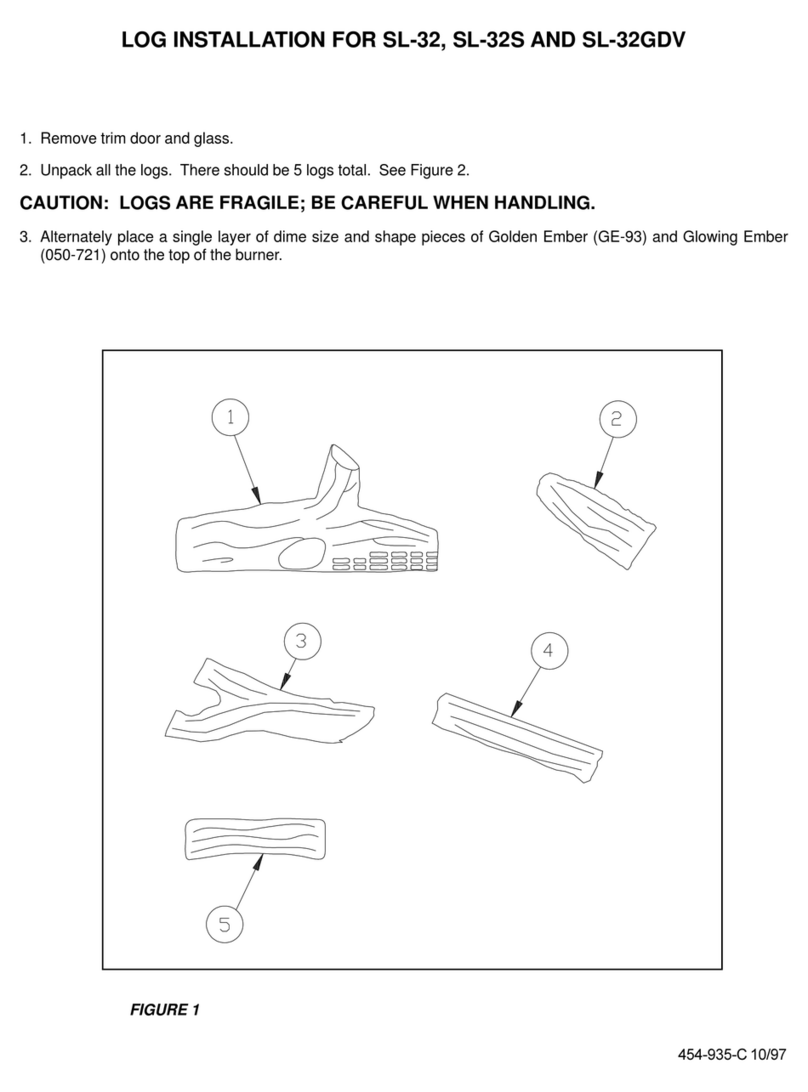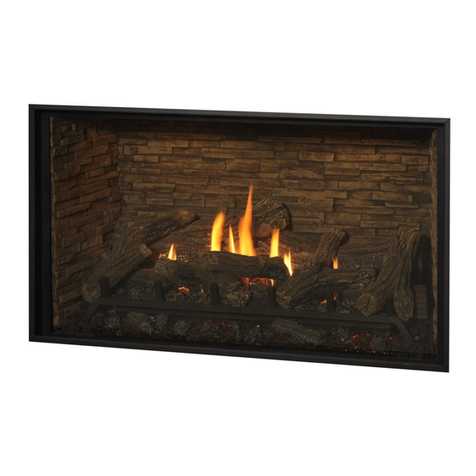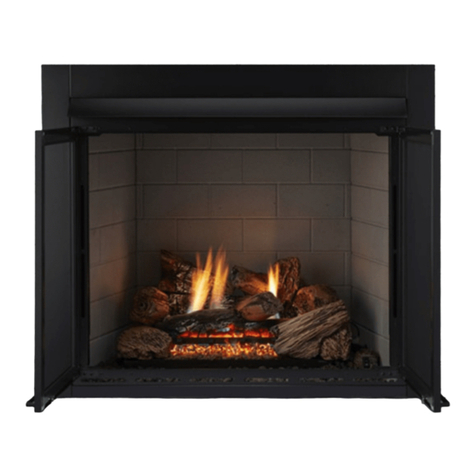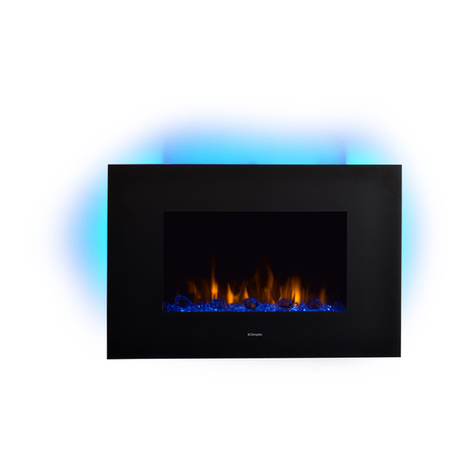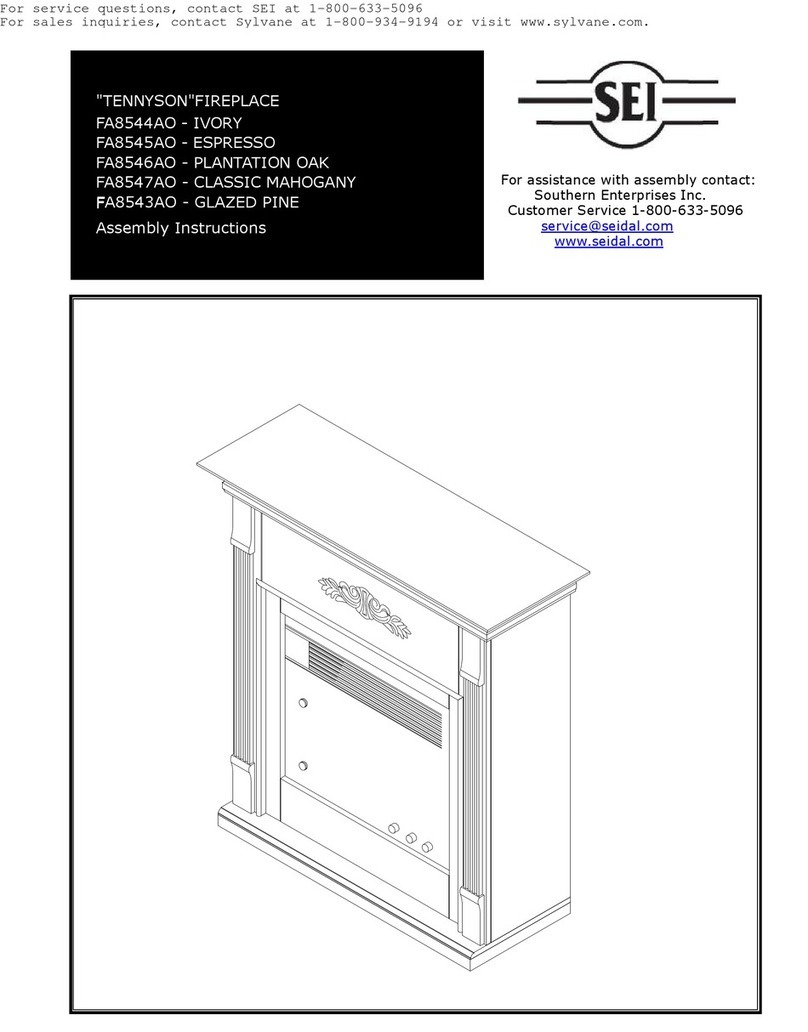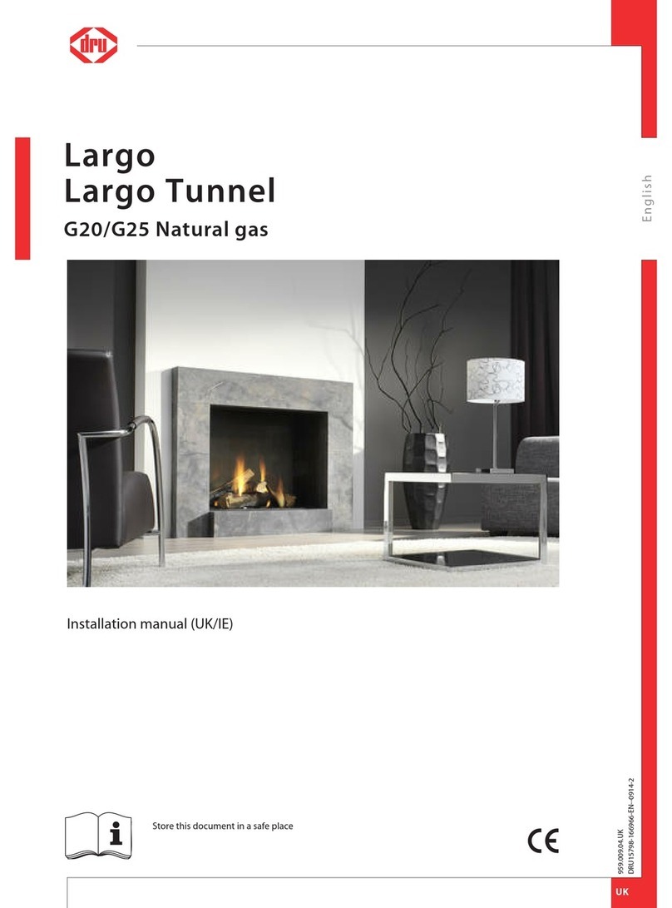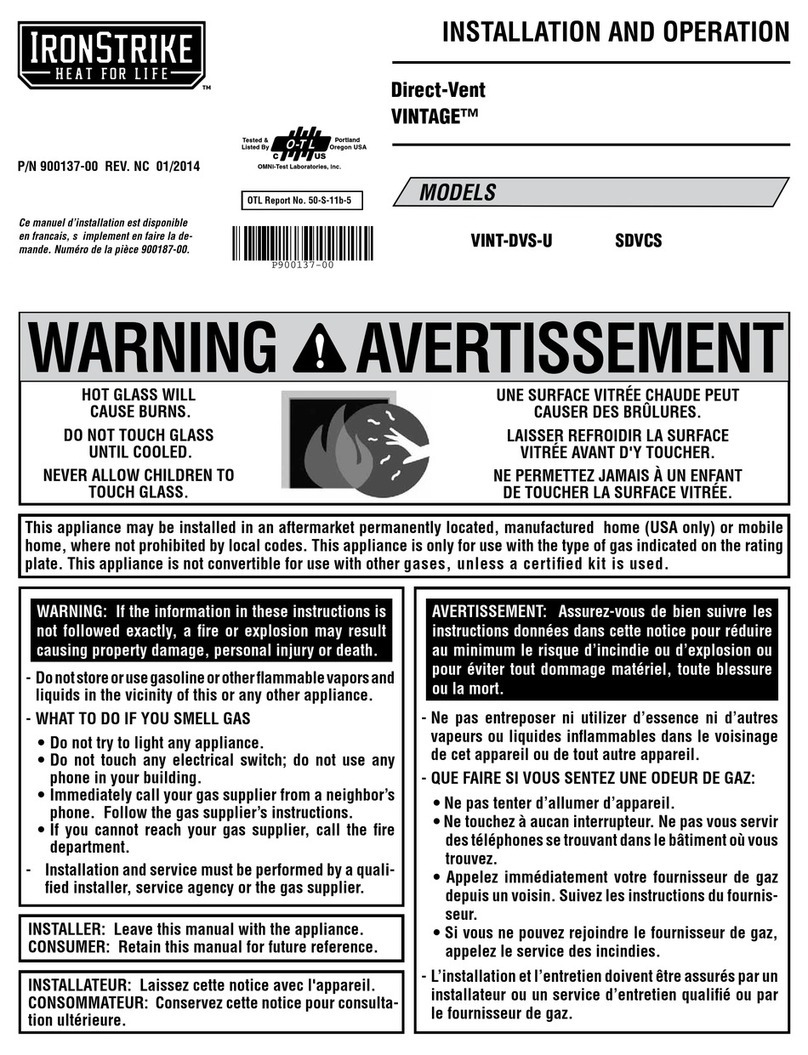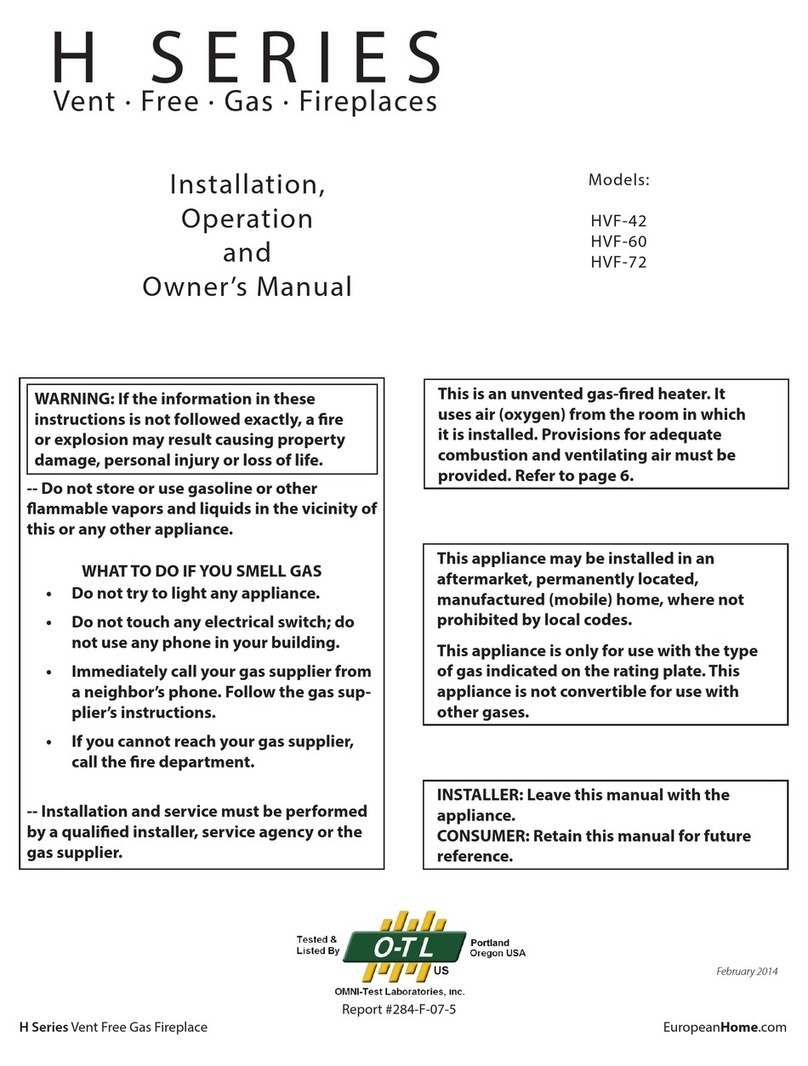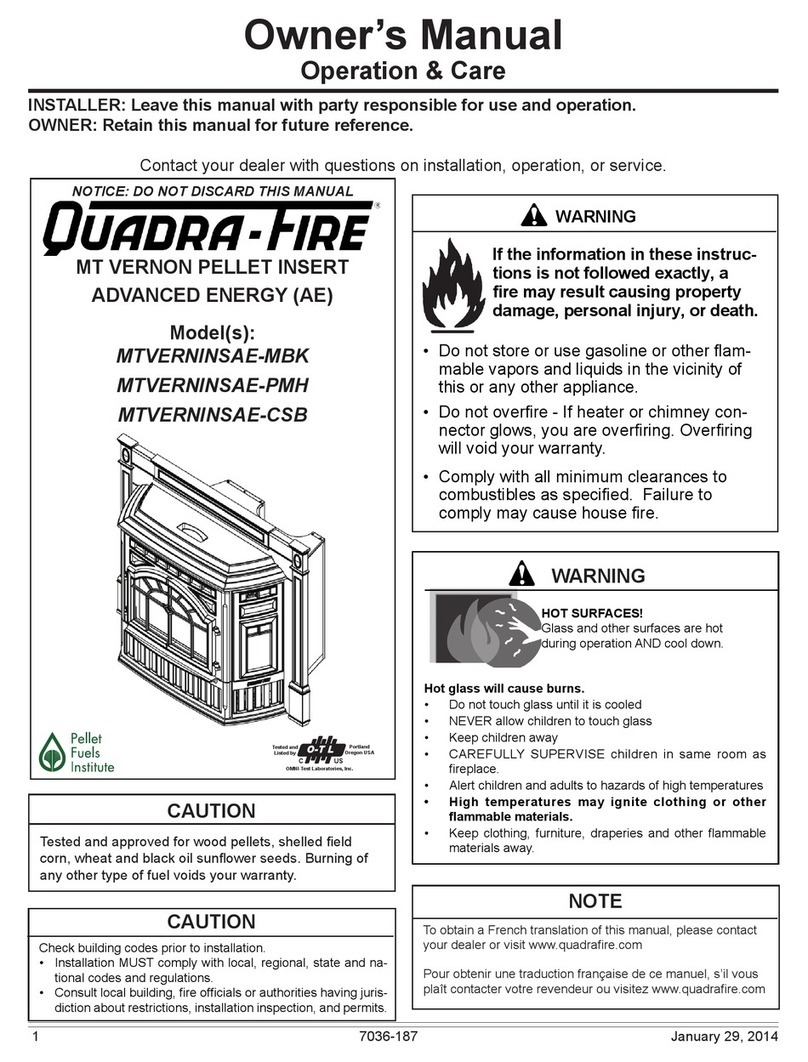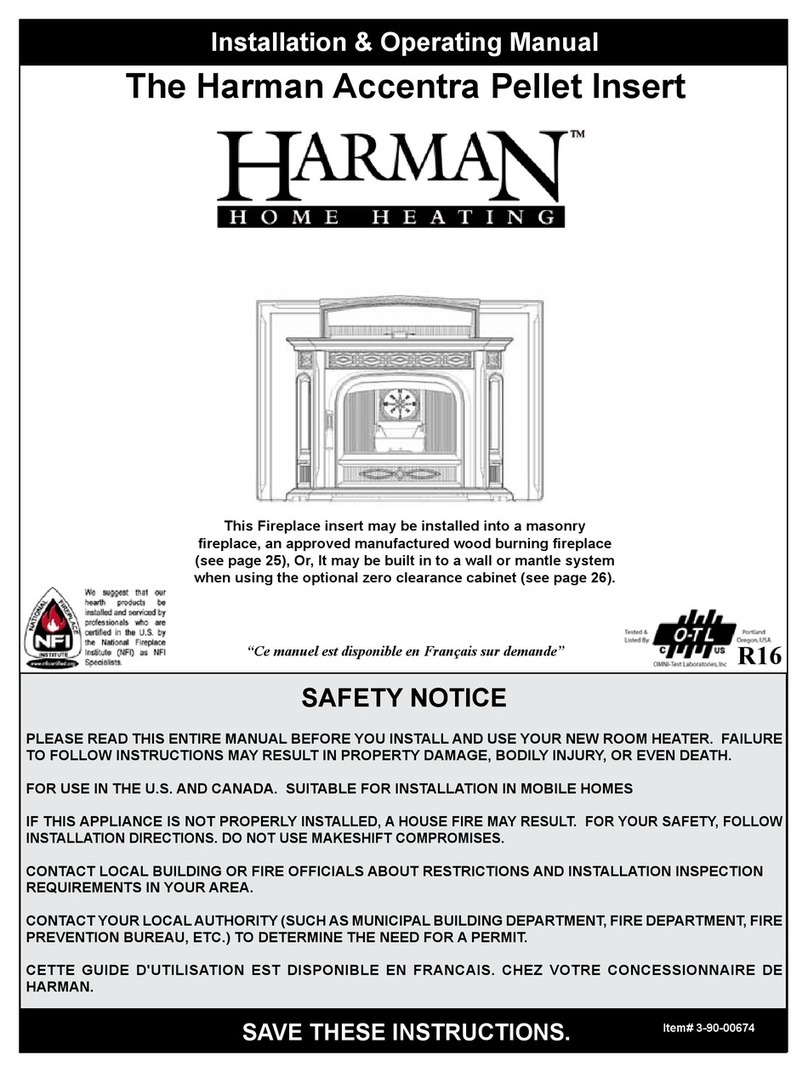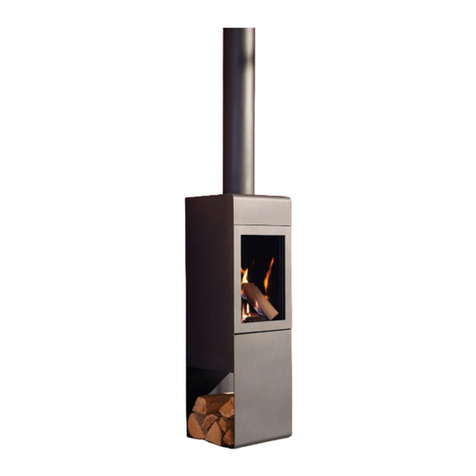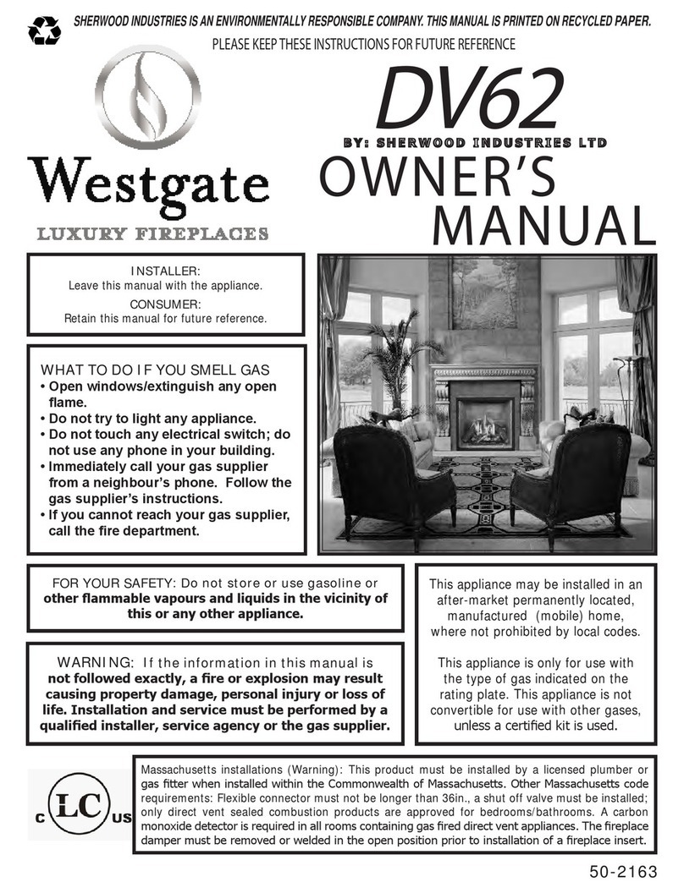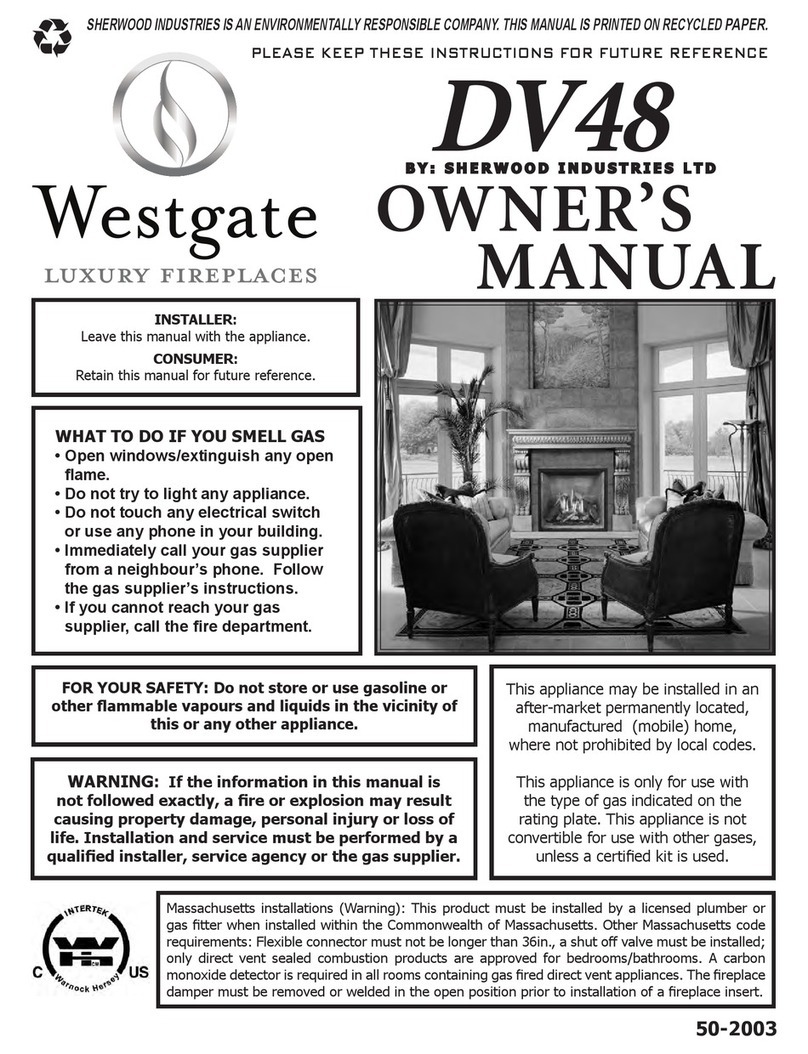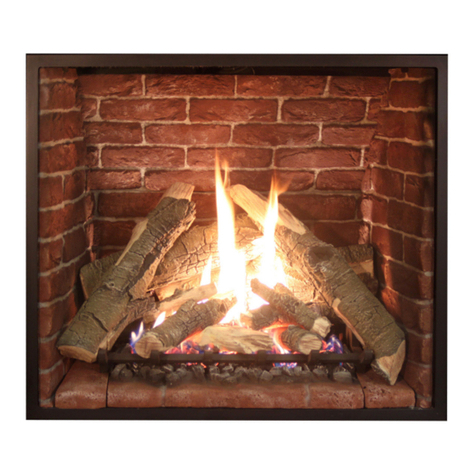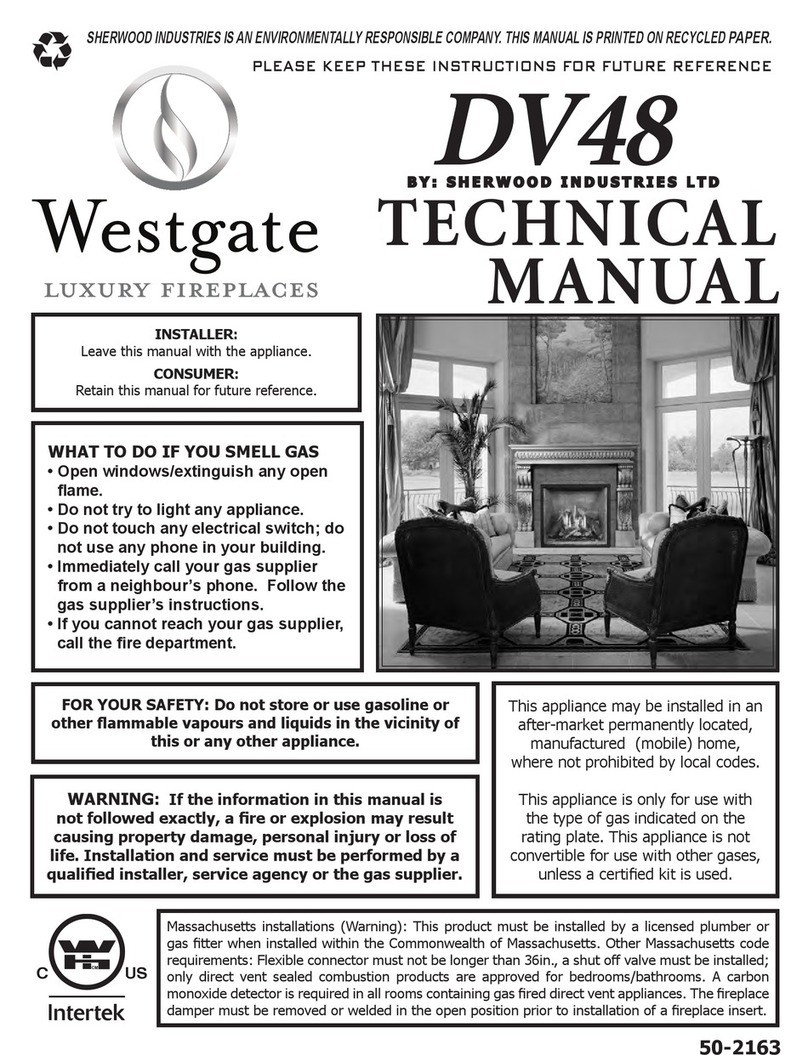ELECTRICAL RATING:(EXIGENCES ÉLECTRIQUES)
Fan type circulator (Ventilateur circulaire) : 120 volts AC 60 hz / Less than 7 Amperes
CLEARANCES TO COMBUSTIBLES: (DISTANCE OBLIGATOIRE DES COMBUSTIBLES)
Stove side (Côté de poêle): 4 inches (10.2cm), Back (Arriére): 4 inches (10.2cm), Ceiling from bottom of unit (Du fond
d'unité au Plafond): 80” inches (203.2cm), From fireplace frame to side wall (Du frome de la cheminée au mur latéral): 10"
(25.5 cm), From base of the unit to shelf, header, or 12" (30.5cm) mantel (De la base de l'unité à une étagère, un en-tête,
ou un 12" manteau de cheminée): 52.25" (133cm)
VENT PIPE CLEARANCES:(ESPACES LIBRES DE VENTILATION) See manufacturer’s listing, label and installation
instructions. Verifeez l’identifaction, l’etiquette et les instructionsd’installation du fabricant. This appliance must be properly
connected to a venting system in accordance with the manufacturer's installation instructions. Cet appareil doit être
convenablement connecté à un système donner vent conformément aux instructions d'installation du fabricant.
VENTED GAS FIREPLACE HEATER - NOT FOR USE WITH SOLID FUELS.
MAY BE INSTALLED IN
BEDROOM OR BEDSITTING ROOM (IN CANADA with a listed wall thermostat). THIS APPLIANCE MUST BE PROPERLY
CONNECTED TO A VENTING SYSTEM. ONLY FOR DIRECT DISCHARGE WITHOUT DUCT CONNECTION. This
appliance must be installed as per manufacturers installation instructions and in accordance with local codes if any. If none
exist, use current installation code CAN/CSA B149.1 in Canada or ANSI Z223.1/NFPA 54 in the USA. This vented gas
fireplace is not for use with air filters. FOR USE WITH GLASS DOORS CERTIFIED WITH THE APPLIANCE ONLY. This
appliance is only for use with the type(s) of gas indicated on the rating plate. A conversion kit is available for this appliance.
This appliance is not convertible for use with other gases, unless a certified kit is used.
Sections of the venting system
have not been installed. WARNING: Do not operate the appliance until all sections have been assembled
and installed in accordance with the manufacturers instructions.
FOYER AU GAZ A EVACUATION - NE PAS EMPLOYER AVEC DES COMBUSTIBLES SOLIDES.
Cet
appareil peut être installé dans une chambre à coucher ou un studio. Cet appareil doit être branché correctement à un
système de conduits. Uniquement pour l'échappement direct sans raccord de conduit.Cet appareil doit être installé selon les
directives d'installation du manufacturier et selon les codes locaux, s'il y a lieu. Autrement, employez le code d'installation
en vigueur au Canada CAN/CSA B149.1. Ne pas utilliser de filtre a air avec ce foyer au gaz a evacuation. POUR L'USAGE
AVEC PORTES VITREES A CERTIFIE AVEC L'APPAREIL SEULEMENT. Cet apperareil doit etre utilise uniquement avec
le type de gaz indique sur la plaque. Cet appareil ne peut etre converti a d’autres gaz sauf si une trouse de conversion
certifee est utilisee.
ADVERTISSEMENT: Ne pas utiliser l’appareil tant que toutes les sections n’ont pas ete
assemblees et installees selon les instructions du fabricant.
MOBILE HOME: May be installed in an aftermarket, permanently located, manufactured home (USA only) or mobile home,
where not prohibited by local codes. See owner's manual for details. This appliance must be installed in accordance with the
current Standard for Mobile Homes, CAN/CSA Z240, or the Manufactured Home Construction and Safety Standard, Title 24
CFR, Part 3280, or when such standard is not applicable, the current Standard for Fire Safety Criteria for Manufactured
Home Installations, sites, and Communitties, ANSI/NFPA 501A.
LA MAISON MOBILE :
Peut être installé dans une maison mobile. Cet appareil doit être installé conformement aux Normes actuelles
pour Maisons Mobiles, le BOITE/CSA Z240, ou les Normes de Construction et de Sureté des Maisons Pré-fabriquées (Titre 24 CFR, la
Partie 3280). Quand ces Normes ne sont pas en vigueur, il faut suivre les criteres pour la sureté (contre les increndies) et pour la
construction des Maisons Pré-fabriquées, leurs sites, ANSI/NFPA 501A, et des communautées aux Instructions du manufacturier.
MANUFACTURED BY (FABRIQUE PAR) : SHERWOOD INDUSTRIES LTD. 6782 OLDFIELD RD. SAANICHTON, BC, CANADA
WH-
DV48
VENTED GAS FIREPLACE HEATER ENVIRO MODEL:
FOYER AU GAZ A EVACUATION MODELE ENVIRO:
TESTED TO / TESTÉE SELON LES NORMES:
ANSI Z21.88a-2007/CSA 2.33a-2007 VENTED GAS FIREPLACE HEATERS / FOYER AU GAZ EVACUATION;
CAN/CGA 2.17-M91 GAS FIRED APPLIANCES FOR HIGH ALTITUDES / LES APPAREILS BRULANT GAZ POUR
UTILISATION EN HAUTES ALTITUDES; Can/CSA P.4.1-02 (R2006) TESTING METHOD FOR MEASURING ANNUAL
FIREPLACE EFFICIENCY / LA METHODE D'ESSAI POUR MESURER L'EFFICACITE DE CHEMINEE ANNUELLE.
INPUT (ENTRÉE): NAT: 0-4500 FT (1372 M) MAX: 48,000 BTU (14.07 KW•h)
MIN: 16,000 BTU (4.68 KW•h)
LPG: 0-4500 FT (1372 M) MAX: 48,000 BTU (14.07 KW•h)
MIN: 17,000 BTU (4.98 KW•h)
MANIFOLD PRESSURE (PRESSION D’ADMISSION):
NAT: 3.5 in. WC (0.87kPa) / 1.6 in. WC (0.40kPa) LPG: 10 in. WC (2.48kPa) / 6.4 in. WC (1.59kPa)
MINIMUM GAS SUPPLY PRESSURE: (PRESSION MINIMALE D'ALIMENTATION DE GAZ PERMISE)
NAT: 5 in. Wc (1.24kPa) LPG: 12 in. Wc (2.98kPa)
ORIFICE SIZE: (DIMENSIONS DE L’ORIFICE)
NAT: Left # 45 DMS, Right # 41 DMS LPG: Left # 55 DMS, Right # 53 DMS
PILOT ORIFICE SIZE: (DIMENSIONS DE PILOTER L’ORIFICE)
NAT: # 62 DMS LPG: Left # 35 DMS
NAT: (Gaz naturel) LPG (Propane)
DUE TO HIGH SURFACE TEMPERATURES KEEP CHILDREN, CLOTHING, AND FURNITURE AWAY
DUES AUX TEMPERATURES ELEVEES, GARDEZ LES ENFANTS, LES VETEMENT ET LES MEUBLES ELOIGNES
DATE OF MANUFACTURE: DATE DE FABRICATION:
J F M A M J J A S O N D 2009 2010 2011 2012
DO NOT REMOVE THIS LABEL / N'ENLEVEZ PAS CETTE ETIQUETTE
DV48
WH# 16354
