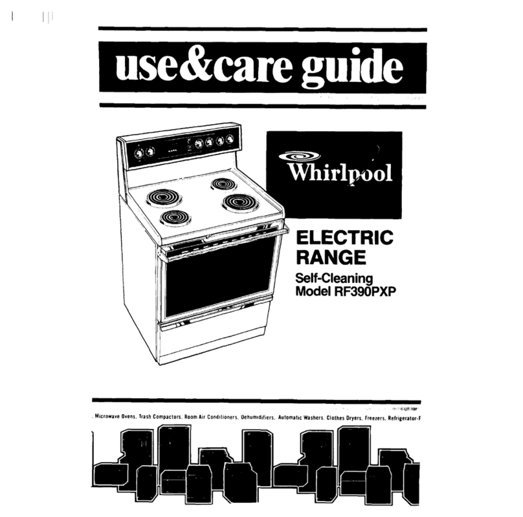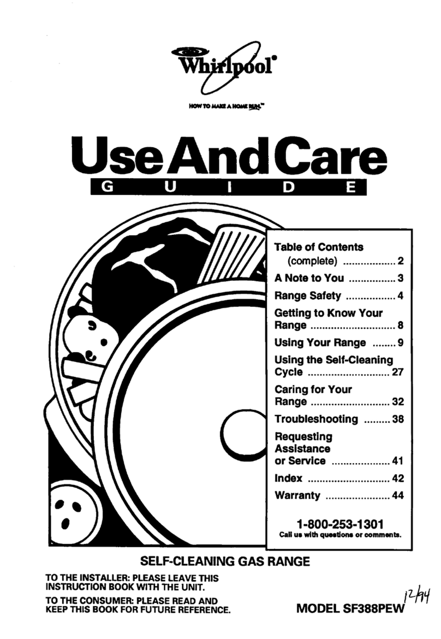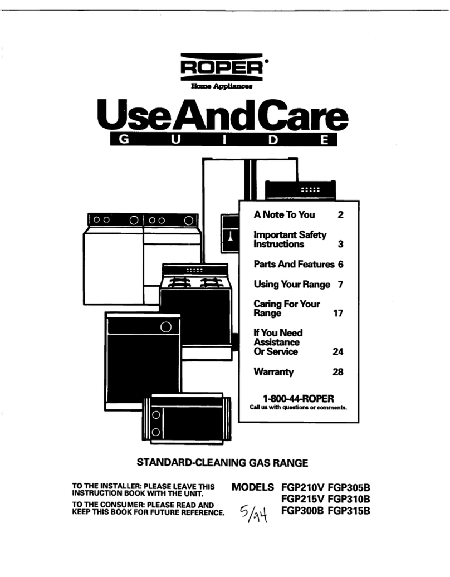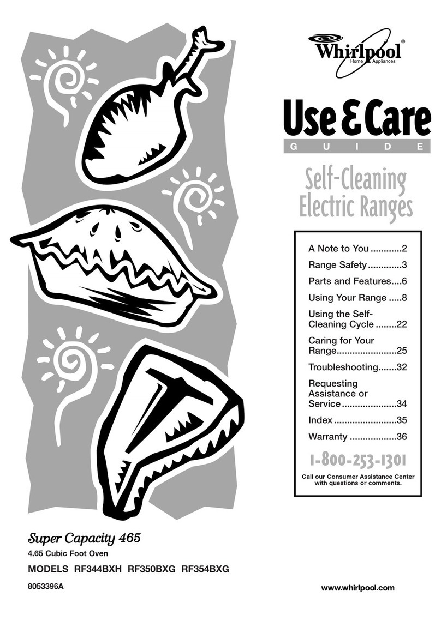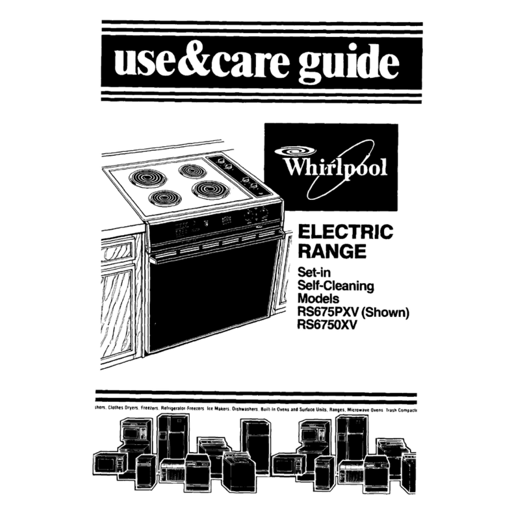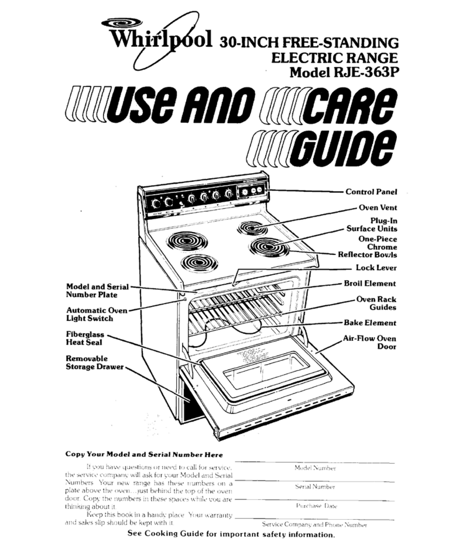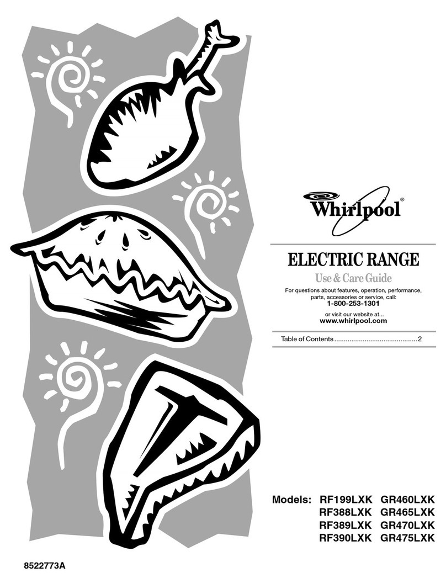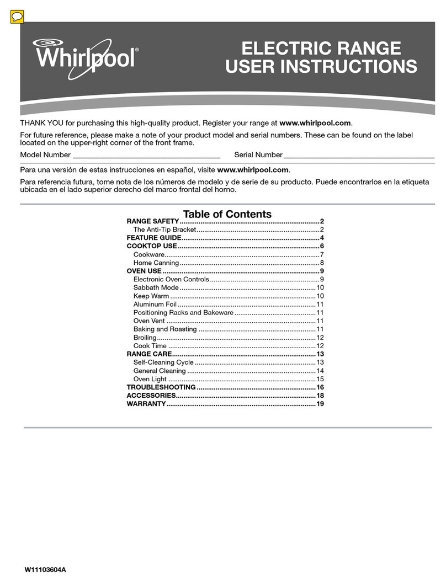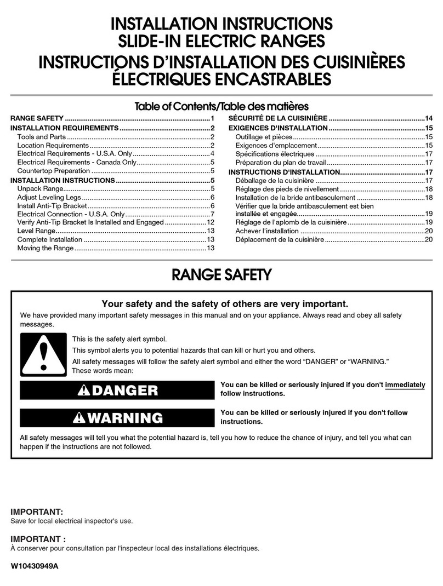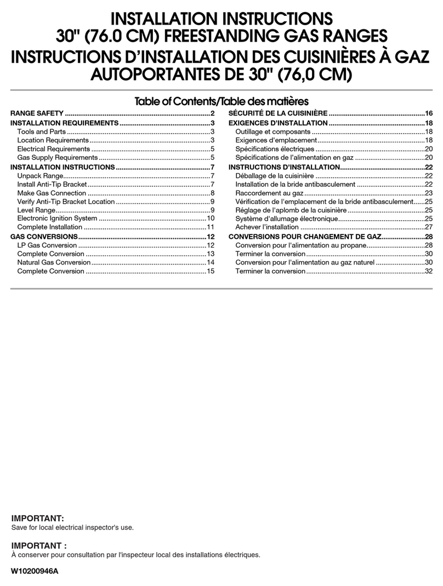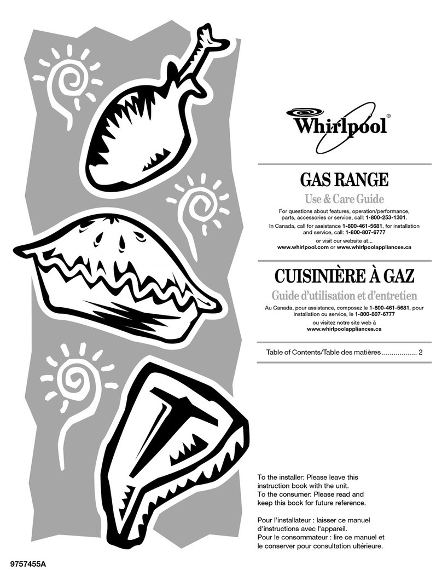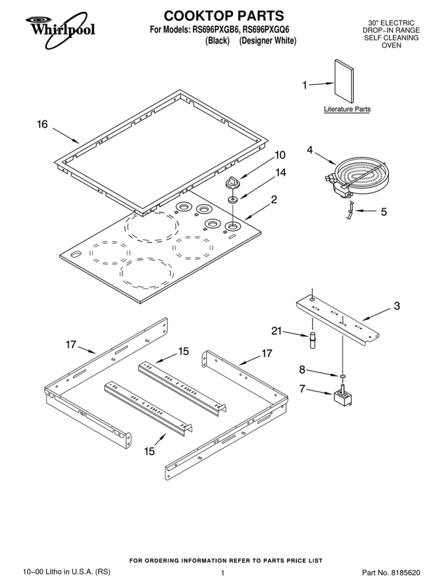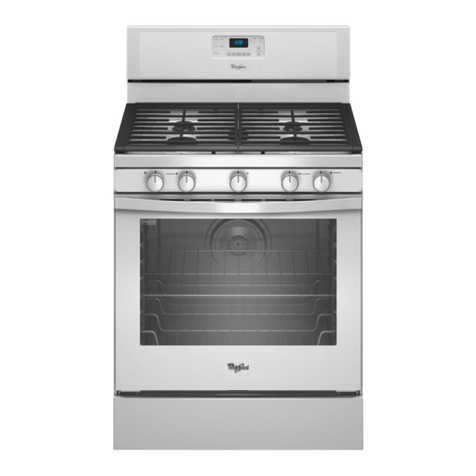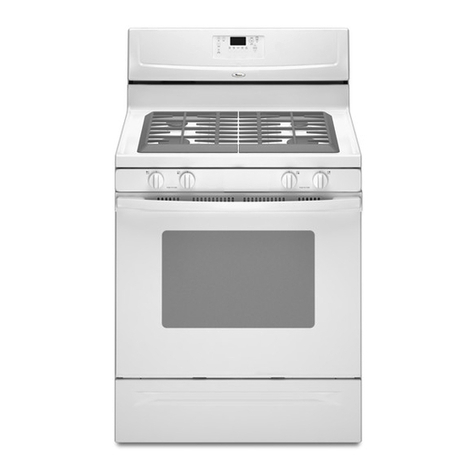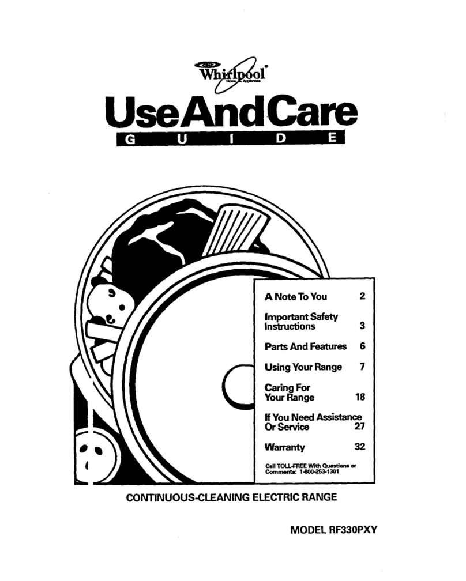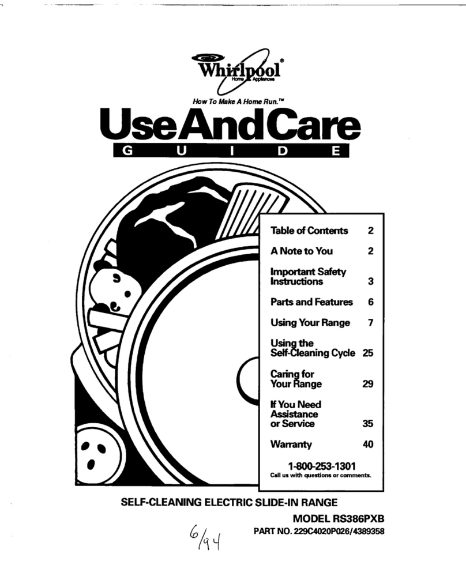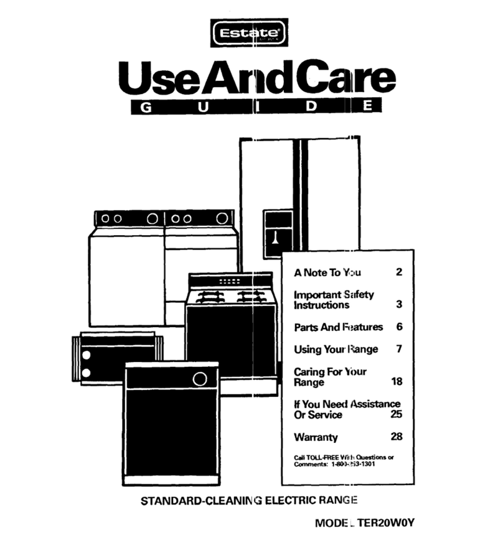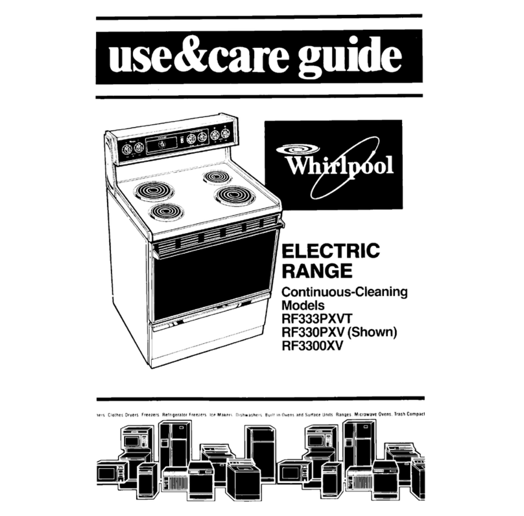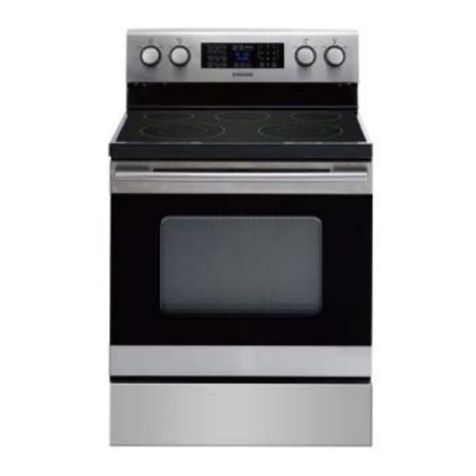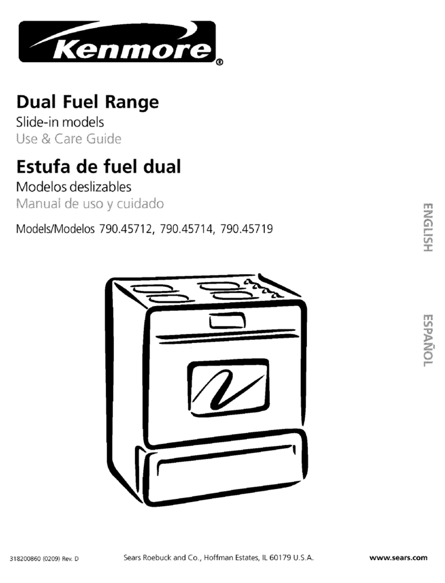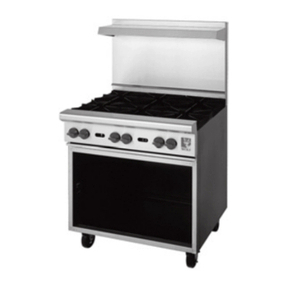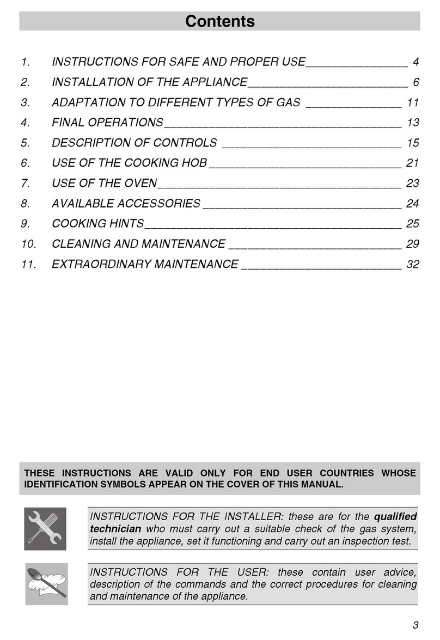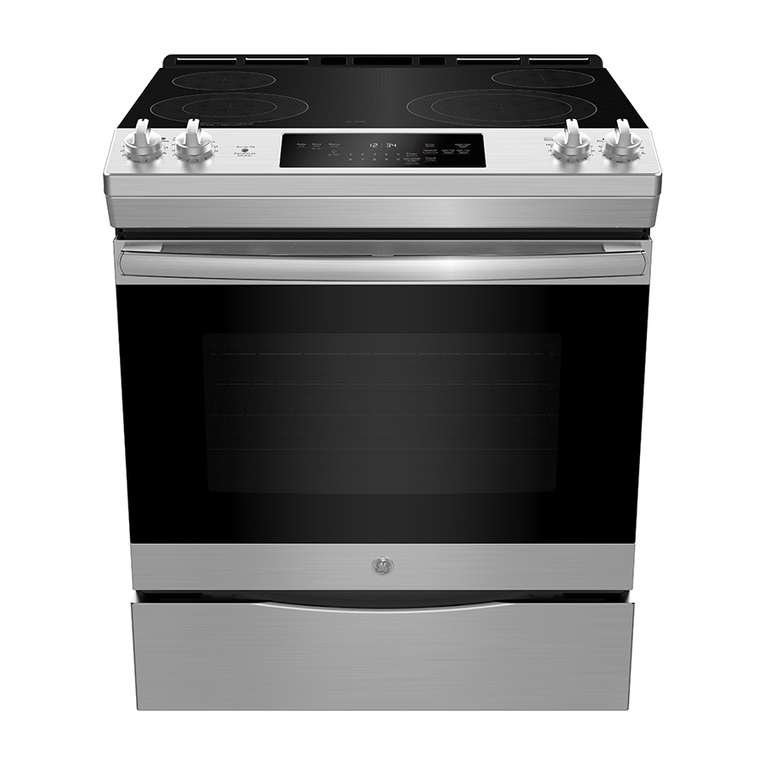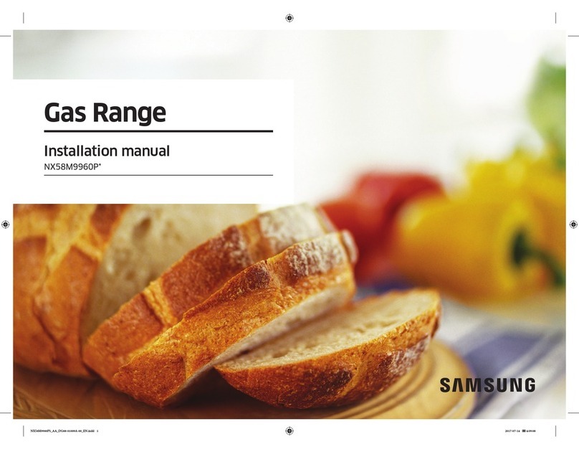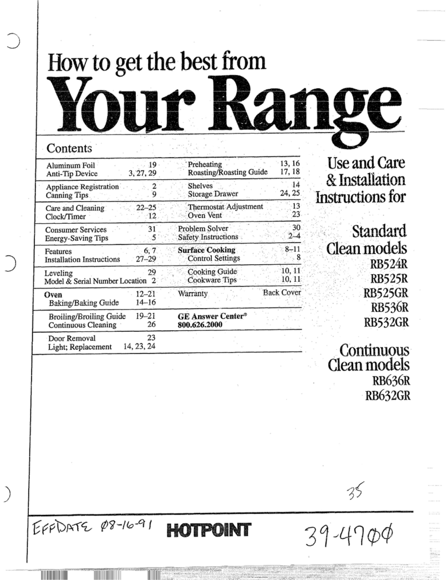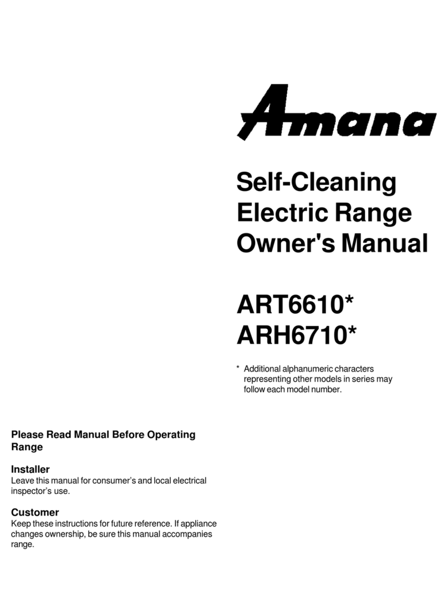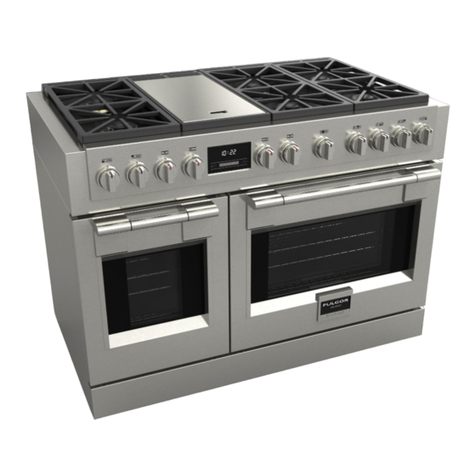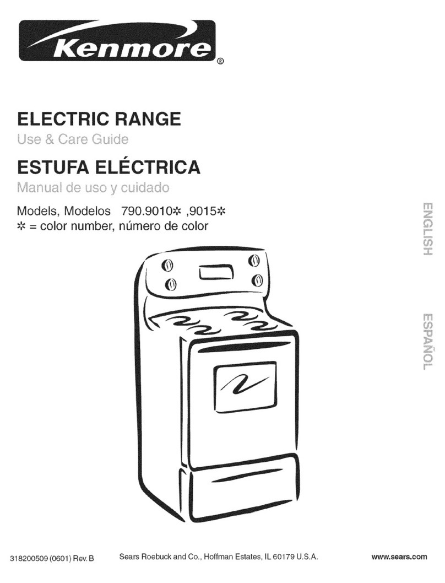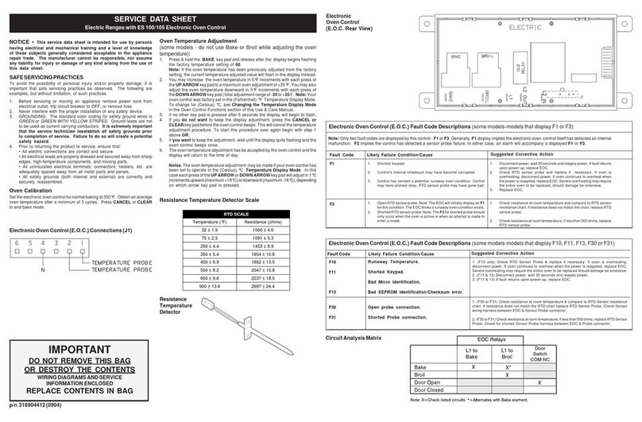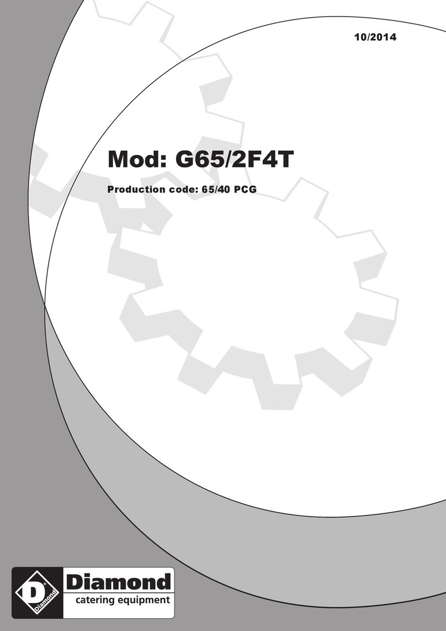
30" Drop-In Electric Range
PRODUCT MODEL NUMBERS OVERALL DIMENSIONS
CABINET OPENING DIMENSIONS
RS610PXG RS675PXG
Because Whirlpool Corporation policy includes a continuous commitment
to improve our products, we reserve the right to change materials and
specifications without notice.
Dimensions are for planning purposes only. For complete details, see
Installation Instructions packed with product. Specifications subject to
change without notice.
Electrical: Range must be connected to the
proper electrical voltage and frequency as
specified on the model/serial number rating
plate. The model/serial number rating plate is
located at the bottom of the right-hand
mounting rail.
Models rated from 12.7 kW at 240 volts (9.5
at 208 volts) require a separate 50-amp
circuit. A time-delay fuse or circuit breaker is
recommended.
Flexible cable from appliance should be
connected directly to the junction box. Fuse
both sides of the line. Do not cut the conduit.
The length of conduit provided is for
serviceability of the oven.
AULlisted or CSA approved conduit
connector must be provided.
Ref. W10044940
04-17-07
®
A. 30³⁄₄" (78.1 cm) recessed
height from underside of
cooktop to support slats
B. 28³⁄₈" (72.1 cm) cooktop
recessed width
C. 28⁵⁄₃₂" (71.2 cm) range
recessed width
D. 24¹³⁄₃₂" (58.4 cm) to back of
range
E. 21" (53.3 cm) cooktop depth
F. 3 1 ¹¹⁄₁₆" (61.1 cm) overall height
G. Model/serial number plate
H. 30" (76.2 cm) overall width
I. 31¹⁄₂" (80.0 cm) overall cooktop
width
J. Shipping foot (temporary)
A
B
C
D
E
F
G
H
I
J
*Slats must be level front to back, as well as with
each other.
A. 1¹⁄₂" (3.8 cm) max. countertop thickness
B. ¹⁄₄" (0.6 cm) radius both corners
C. 30³⁄₄" (78.1 cm) top of countertop to support slats
D. 3¹⁄₂" (8.9 cm) wide support slat on each side*
A
B
C
D
*NOTE: 24" (61 cm) minimum when bottom of wood or metal
cabinet is protected by not less than ¹⁄₄" (0.64 cm) flame
retardant millboard covered with not less than No. 28 MSG
sheet steel,0.015" (0.4 mm) stainless steel, 0.024" (0.6 mm)
aluminum or 0.020" (0.5 mm) copper.
30" (76.2 cm) minimum clearance between the top of the
cookingplatform and the bottom of an unprotected
wood or metal cabinet.
If installing a range hood or microwave hood combination above
the range, follow the range hood or microwave hood combination
installation instructions for dimensional clearances above the
cooktop surface.
A. Floor
B. Wall
C. 13" (33.0 cm) max. upper
cabinet depth
D. For minimum clearances to
top of cooktop, see NOTE*
E. 1¹⁄₈" (2.9 cm) max.
F. C a b i n e t f r o n t
G. 19⁵⁄₈" (49.8 cm)
H. 25" (63.5 cm) countertop depth
24" (61.0cm) lower cabinet depth
A
B
C
D
E
F
G
H
A. Top of countertop must be level across front, and front to back.
B. Locate electrical junction box on rear wall. Bottom of junction box
should be 30¾" (78.1 cm) max. from top of countertop.
C. 28½" (72.4 cm) min. opening width
29³⁄₈" (74.6 cm) opening is recommended if available
D. ⁷⁄₈" (1.9 cm) min. required between cutout and cabinet door or hinge
E. 30³⁄₄" (78.1 cm) top of countertop to bottom of front cabinet cutout/
support slats
F. 3 6 " ( 9 1 . 4 c m ) overall countertop height
A
B
C
DE
C
F
Top view of cabinet cutout Front view of cabinet cutout
Side view of cabinet cutout
