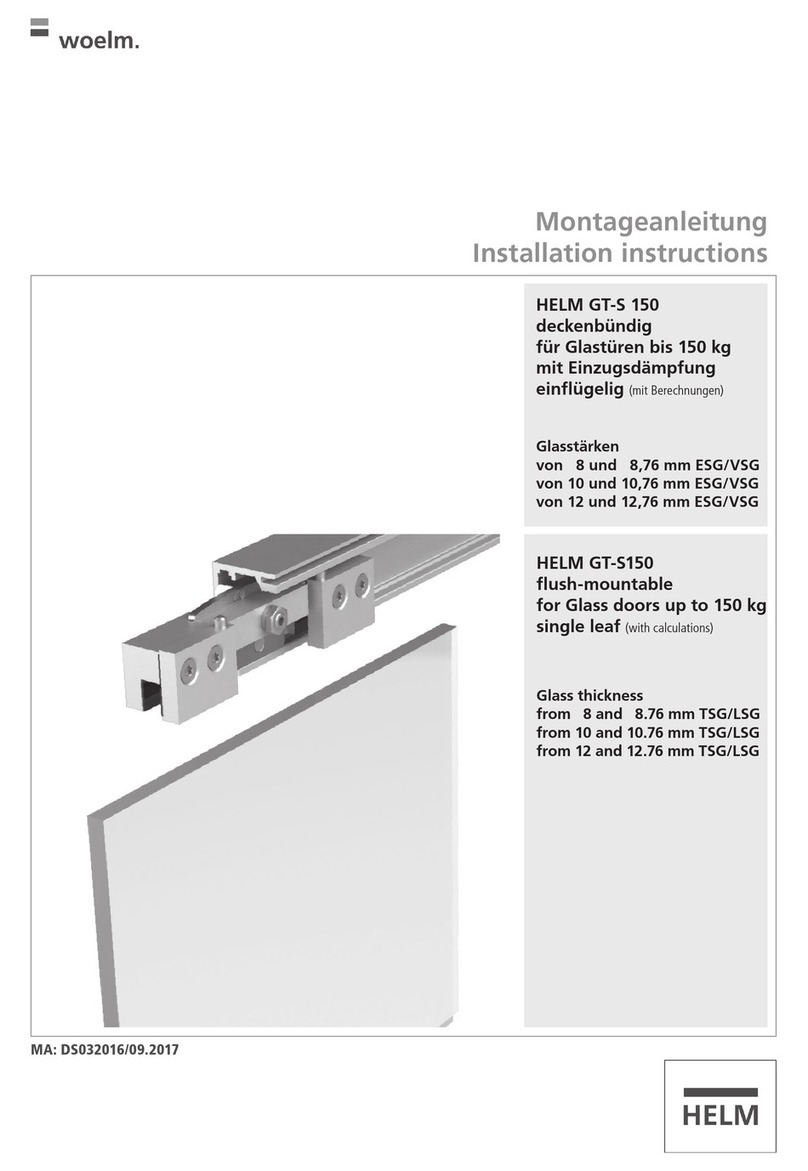
17 Nm
TX30
Größe 2,5 / 3 / 4
Size 2.5 / 3 / 4
SW 13
AF 13
Benötigtes Werkzeug
Required tools
2
Technische Informationen
• für Einscheibensicherheitsglas (ESG) und Verbund-
sicherheitsglas (VSG aus zweimal ESG oder TVG)
geeignet
• maximales Flügelgewicht 150 kg
• Glasdicken von 8 und 8,76 mm, 10 und 10,76 mm
sowie 12 und 12,76 mm
• mit Festverglasung: Deckenmontage
• ohne Festverglasung: Decken- und Wandmontage
• alle Abmessungen in Millimeter
Wichtige Informationen
Gläser mit selbstreinigender Beschichtung können mit
dem Beschlag HELM GT-S 150 nicht verwendet werden.
Die Glasscheibe muss bei der Montage der Rollapparate
im Bereich der Klemmflächen sauber und fettfrei sein.
Daher die Scheibe in diesem Bereich z.B. mit UV-Spezial-
reiniger oder Aceton reinigen. Weiter empfehlen wir die
Reinigung der Klemmflächen im Rollapparat.
Bei Anlagen die z.B. auf ein Mauerwerk auflaufen, oder
bei zweiflügeligen Anlagen empfehlen wir die Glas-
schiebetüren zusätzlich an den Aufprallseiten mit einem
Glaskantenschutz zu versehen.
Technical information
• Suitable for tempered safety glass (TSG) and laminated
safety glass (LSG consisting of two tempered
or semi-tempered panels)
• Maximum leaf weight 150 kg
• Glass thickness 8 and 8.76 mm, 10 and 10.76 mm,
12 and 12.76 mm
• with fixed glazing: ceiling mounting
• without fixed glazing: ceiling- and wall mounting
• all dimensions in millimetres
Important information
Glass panes with surface protection coating cannot be
used with HELM GT-S 150 clamping technology.
When installing the trolleys the glass pane must be clean
and free of grease in the clamping areas. We
recommend cleaning the pane in this area with alcohol or
acetone cleaner, for example. We also recommend that
you clean the clamping surfaces in the trolleys.
For assemblies that run into a masonry wall, for example
or for double door assemblies, fit the glass sliding doors
with additional glass edge protection on the impact
sides.
DS032011/12.2016
HELM GT-S 150
Allgemeine Informationen




























