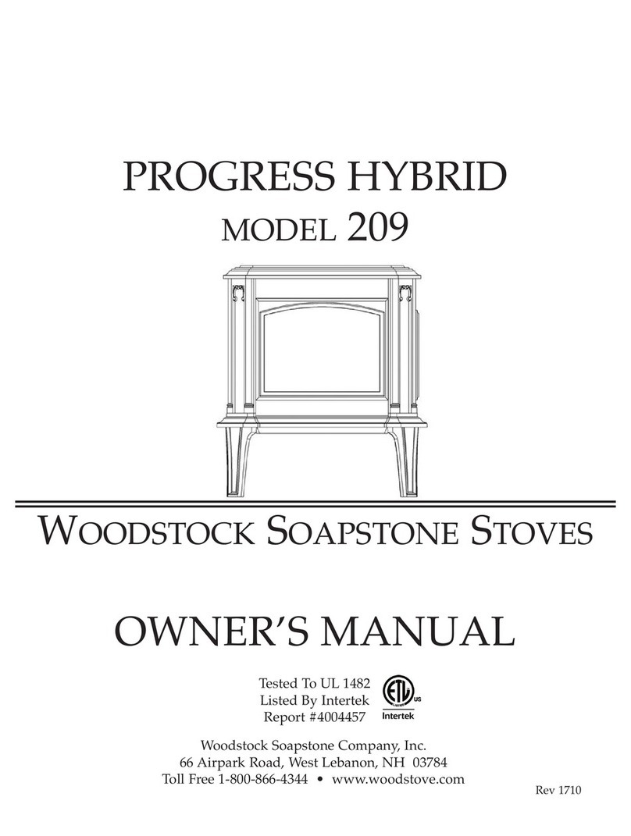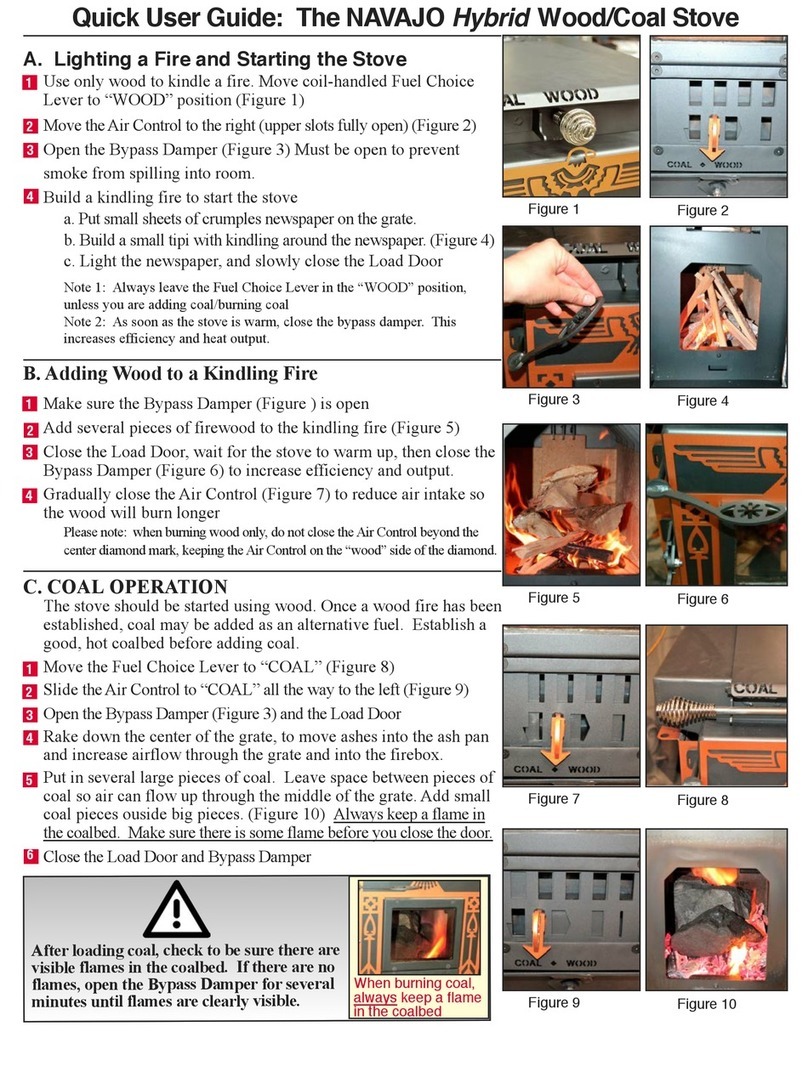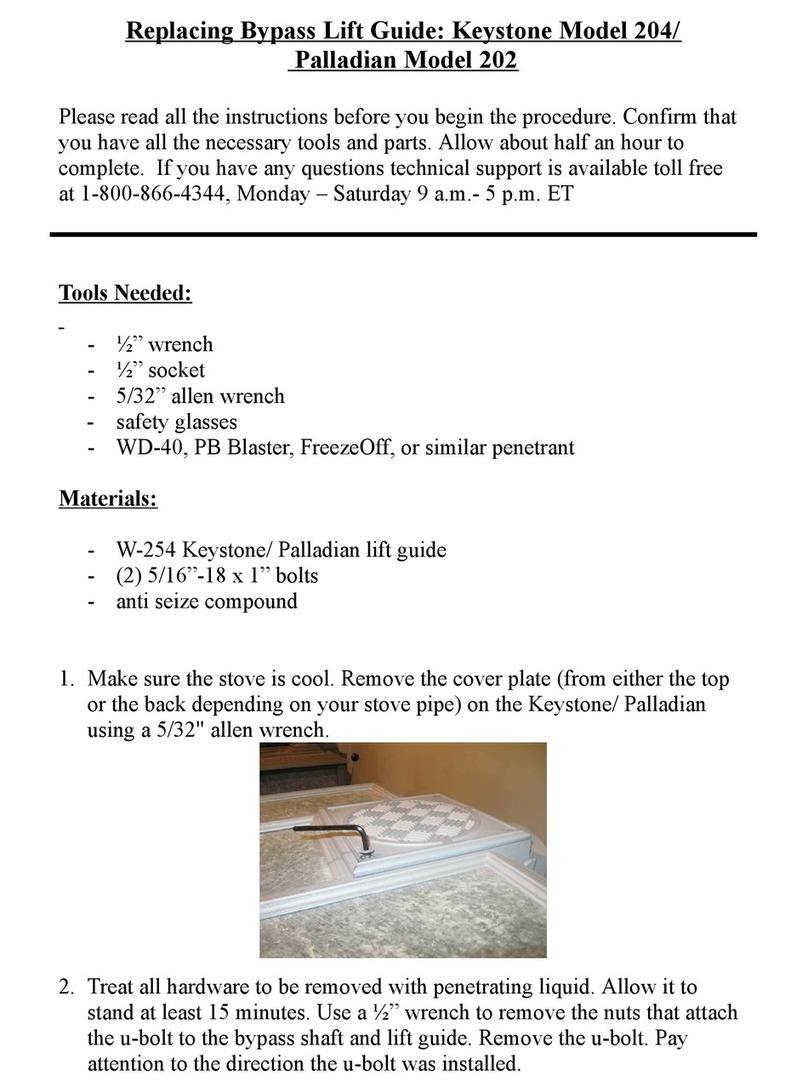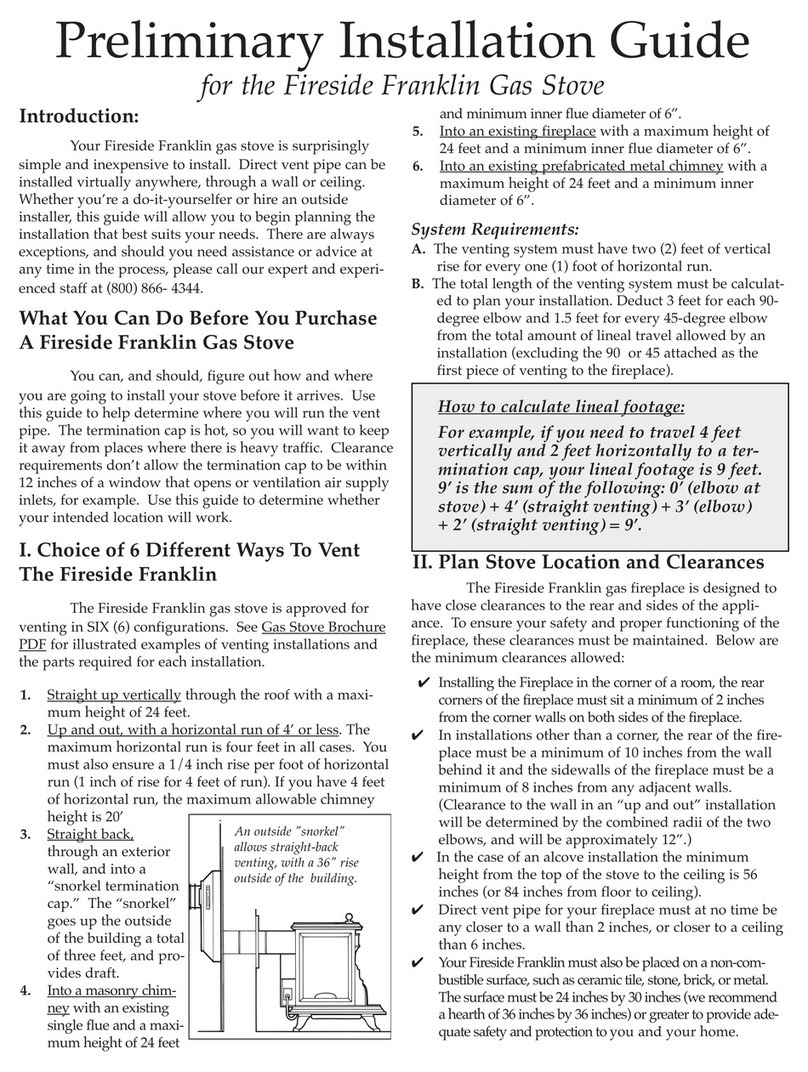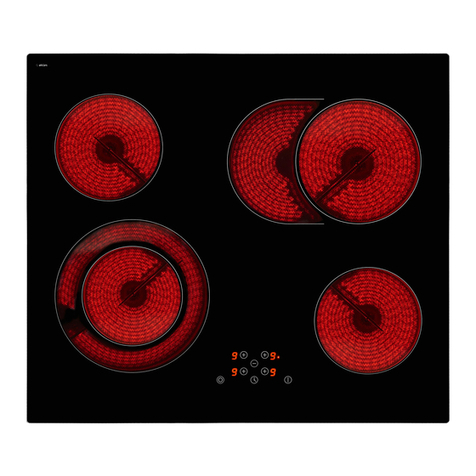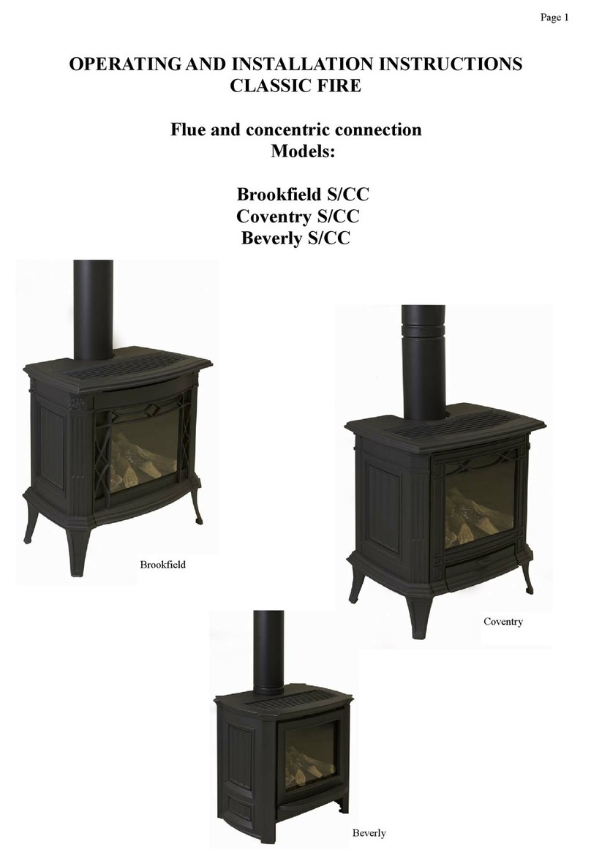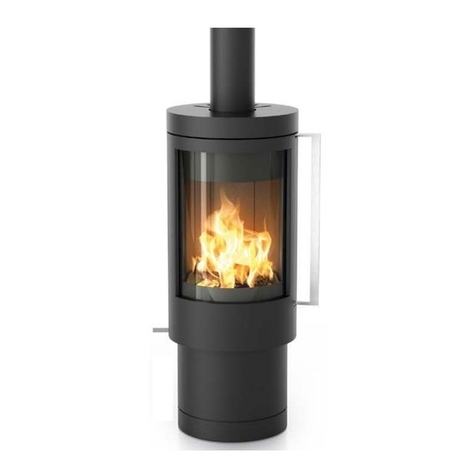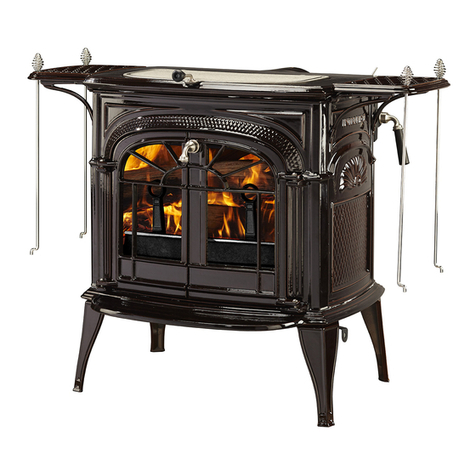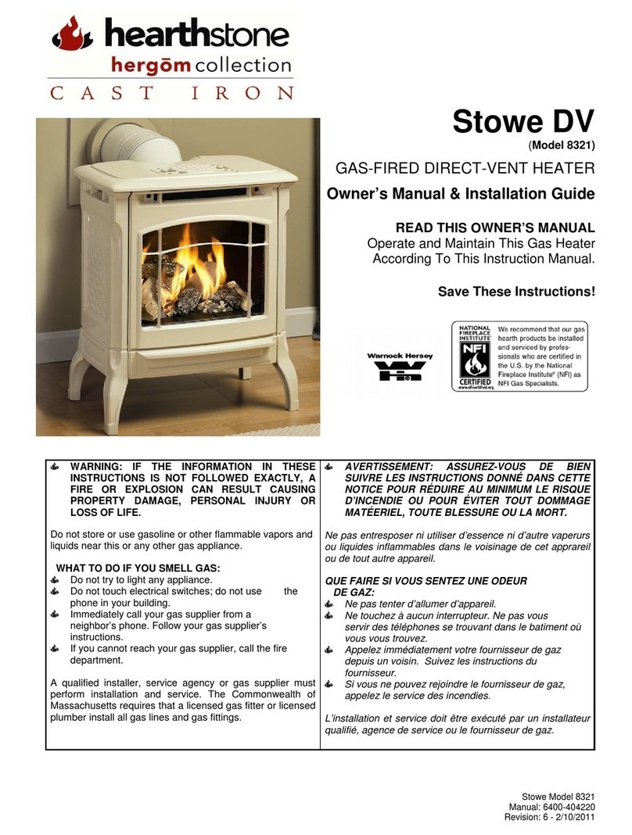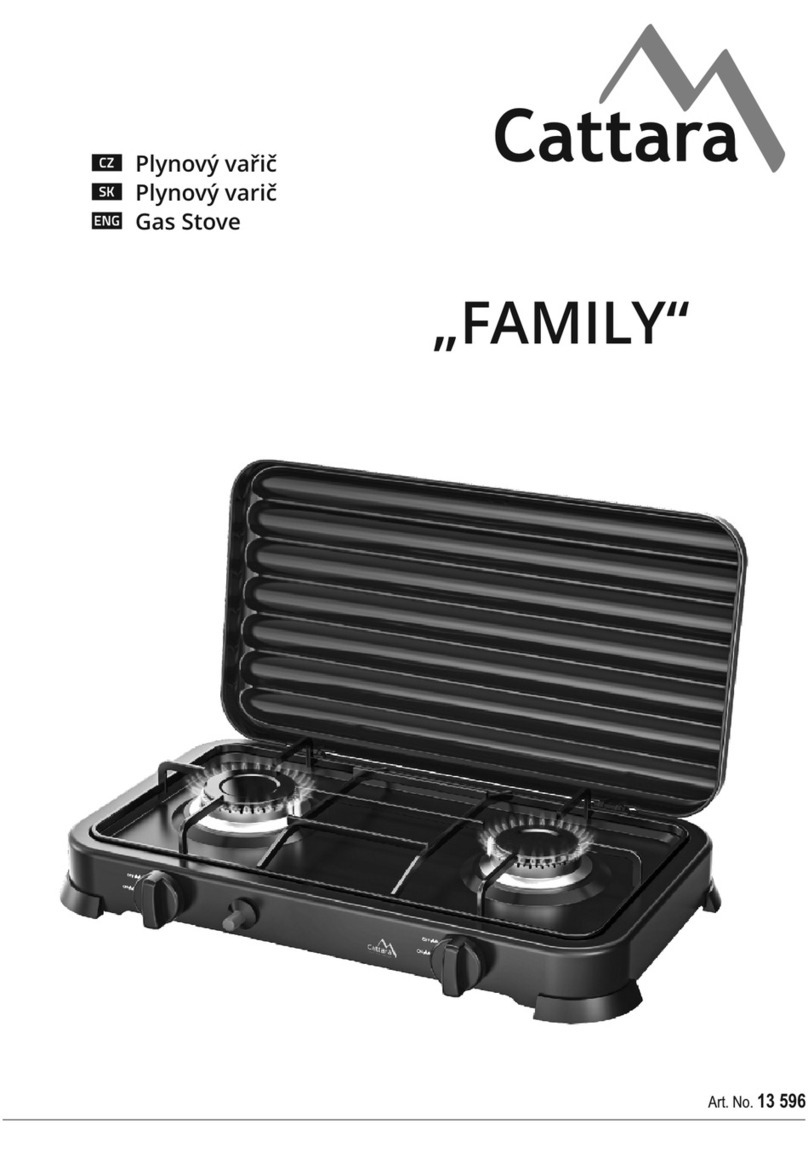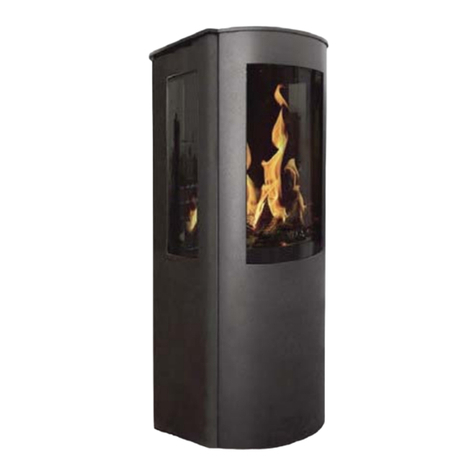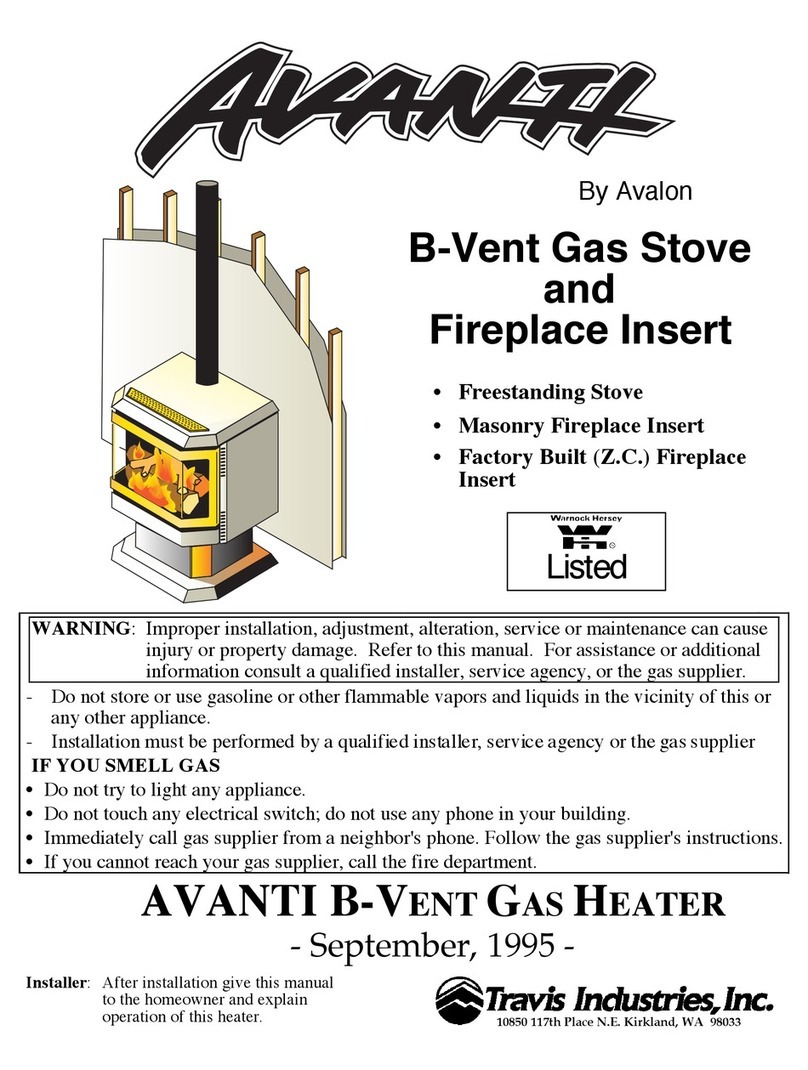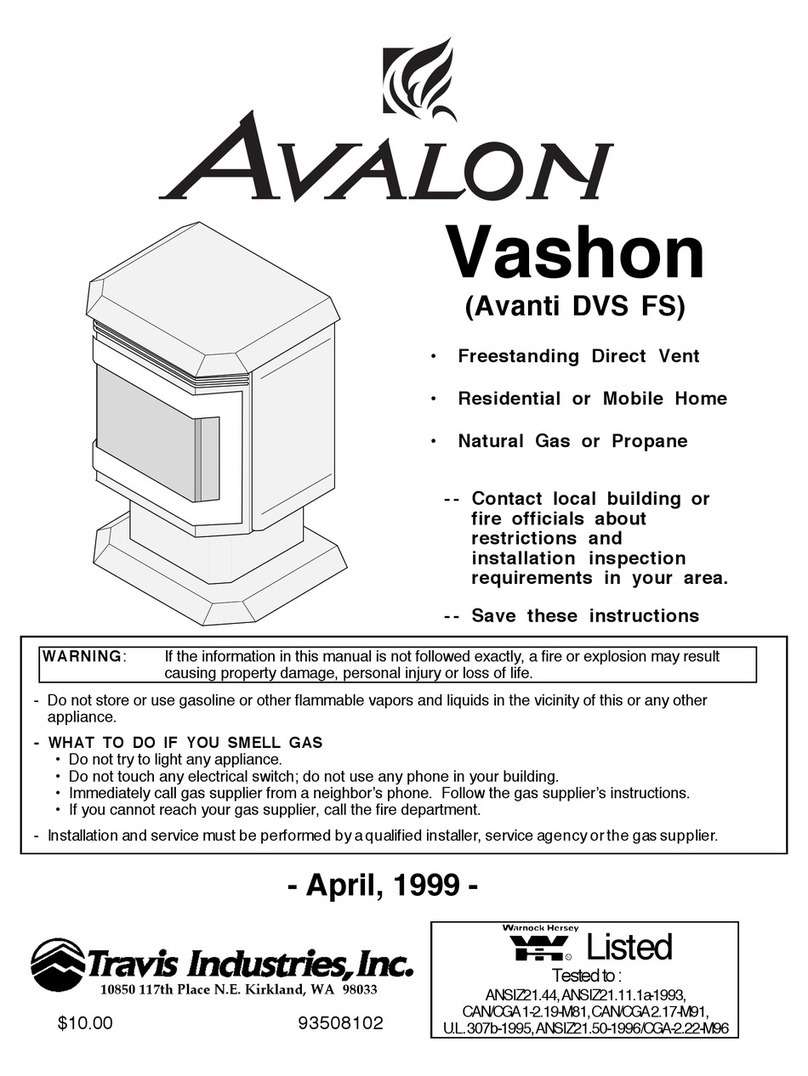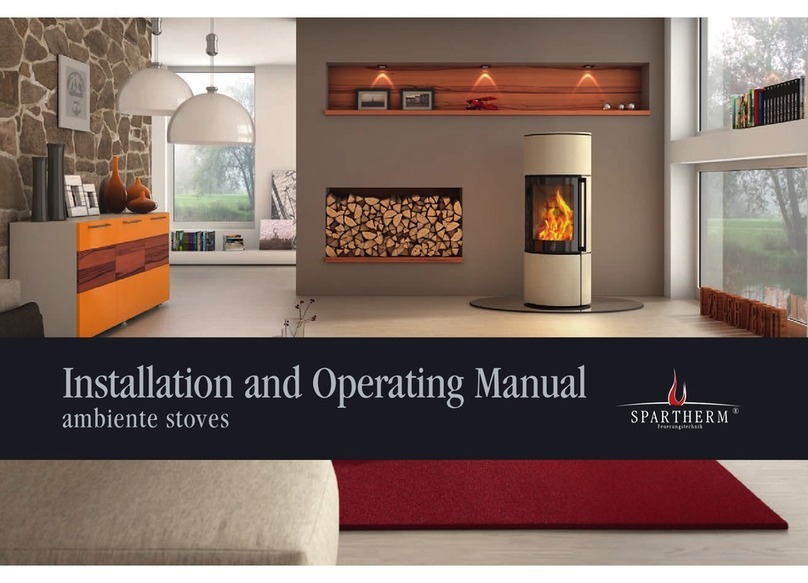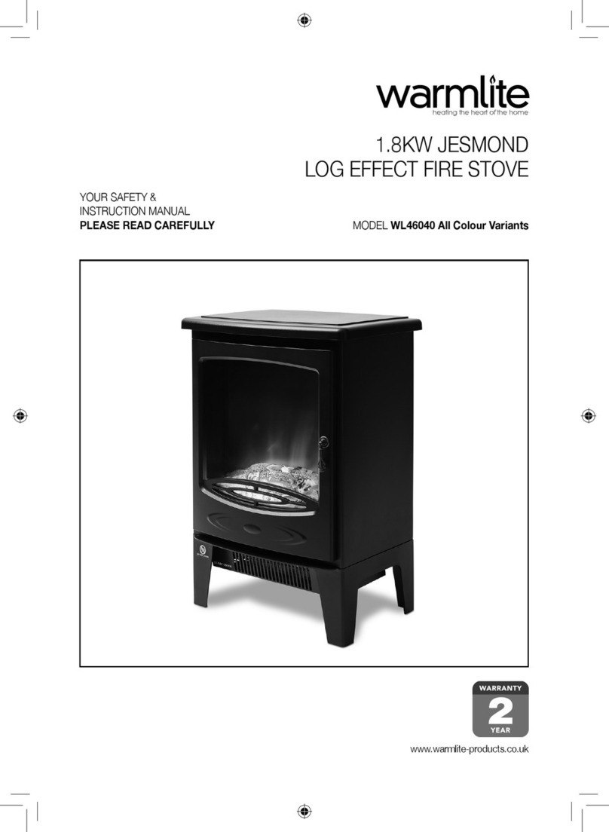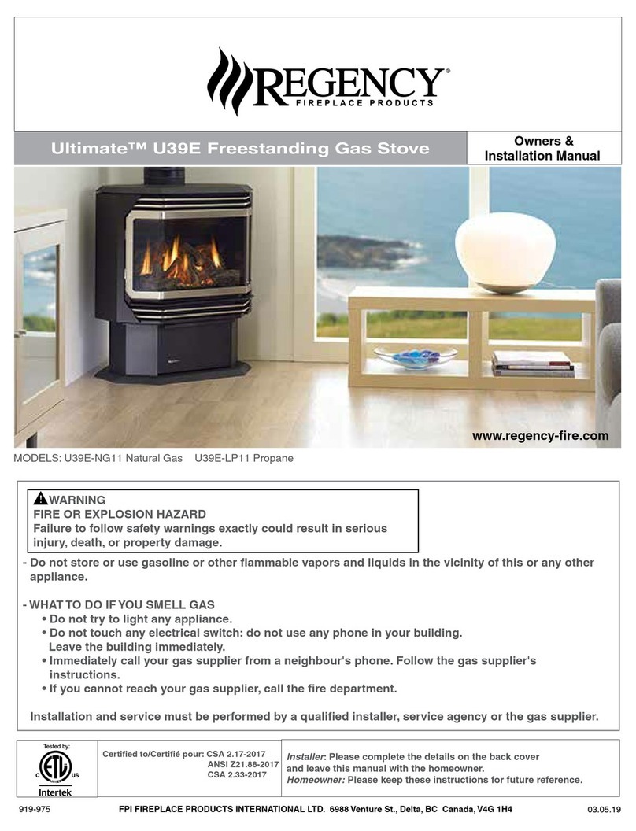
PREFABRICATED CHIMNEY CONFIGURATIONS
The diagrams below represent the most common and acceptable installations using prefabricated chimney pipe. The nec-
essary components are listed and shown in their appropriate locations. These components are Class A listed to U.L.
103HT (tested to 2100 degrees F.) Only components listed to UL 103HT can be used to install your wood stove.
Installation instructions are described below as examples only. More detailed instructions are available through
Woodstock Soapstone or the pipe manufacturer. ALWAYS FOLLOW THE MANUFACTURER’S SPECIFIC INSTALLA-
TION INSTRUCTIONS.
Installation 1- Flat ceiling through the roof
First, determine where the stove will be placed. Pay close attention to all required
clearances for the stove and connector pipe. Next, use a plumb line to locate the
Finish Ceiling Support in the ceiling above. Cut the appropriate sized hole in the
ceiling and frame in the necessary supports to secure the ceiling support. Install the
pipe adapter onto the first section of chimney pipe, and lower them into the Ceiling
support. Use an insulation shield in the attic to keep any insulation away from the
pipe. If the attic is a living space the chimney pipe must be fully enclosed. As the
pipe extends through the roof, install the appropriate flashing and storm collar to
keep the weather out. As the height of the chimney increases to meet code, it may be
necessary to install a roof brace (typically recommended at 5’ intervals). All chim-
neys should have the appropriate cap installed at the top to reduce wind and weath-
er related downdrafts as well as deter any animals from building nests. The connec-
tor pipe should extend from the flue collar of the stove to the pipe adapter at the
ceiling support. The male (crimped) end should always point down toward the stove. Be sure that each joint has enough
overlap for a secure connection. All connections should be fastened with screws, including at the flue collar and pipe
adapter. (Please refer to the manufacturers full set of installation instructions)
Installation 2- Pitched/Cathedral Ceiling through the roof
Determine where the stove will be placed. Be sure all clearance requirements are
satisfied. Choose the appropriate support for your installation (Support box or Roof
support package). Use a plumb line to locate the support in the ceiling above. Cut
the appropriate sized hole in the ceiling and install the necessary framing to secure
the support. Install the support according to its specific instructions.. Be sure that
the support hangs down below the ceiling far enough to maintain proper clearance
to the connector pipe (steeper slopes require more pipe below the ceiling). Install
the pipe adapter to the first section of chimney pipe and lower it into the support
box (or connect it to the bottom of the roof support). As the pipe extends through
the roof install the appropriate roof flashing and storm collar. Install the proper
chimney pipe lengths to meet code and recommended chimney height. It may be
necessary to install a roof brace for stability. Always install the appropriate cap to
the top of the chimney. Double wall connector pipe is recommended for installa-
tions that have 10’ or more from the stove to the chimney. Be sure that all joints in
the connector pipe are secure and fastened with screws, including at the flue collar and chimney pipe adapter. (Please
refer to the manufacturers full set of installation instructions)
Installation 3- Through the wall
This installation requires the use of an insulated wall thimble to penetrate a com-
bustible wall. Typically a 9”-12” chimney pipe and pipe adapter will pass through
the thimble and make the connection between the interior connector pipe and an
insulated tee with a clean out on the outside of the bulding. The tee and chimney
rising up from it rest on a wall support designed to bear the weight of the chimney.
Install lateral supports as specified as the chimney rises along the exterior wall. The
appropriate flashing and storm collar should be installed if the chimney penetrates
an eave or overhang. An offset of 15 or 30 degrees may also be used to go around an
overhang. As the chimney extends above the roof to meet code it may be necessary
to install a roof brace. (Please refer to the manufacturers full set of installation
instructions).
Stovepipe (Connector Pipe):
Connector pipe is either single wall (sheet metal) or double wall (sheet metal outer pipe with a stainless steel inner
pipe). We strongly recommend 22 gauge pipe (26 or 28 gauge is too thin for use with a wood stove). The connector pipe
should be 6 inch diameter to match the flue collar of the stove. If your connection to either a masonry chimney or prefab-
ricated chimney system is more than 8 feet tall, we recommend the use of double wall connector pipe. If you need to
Installation 1- Flat ceiling through the roof
Installation 2
Pitched/Cathedral Ceiling through the roof.
Class A
Chimney Pipe
Installation 3- Through the Wall
Attic Insulation Shield

