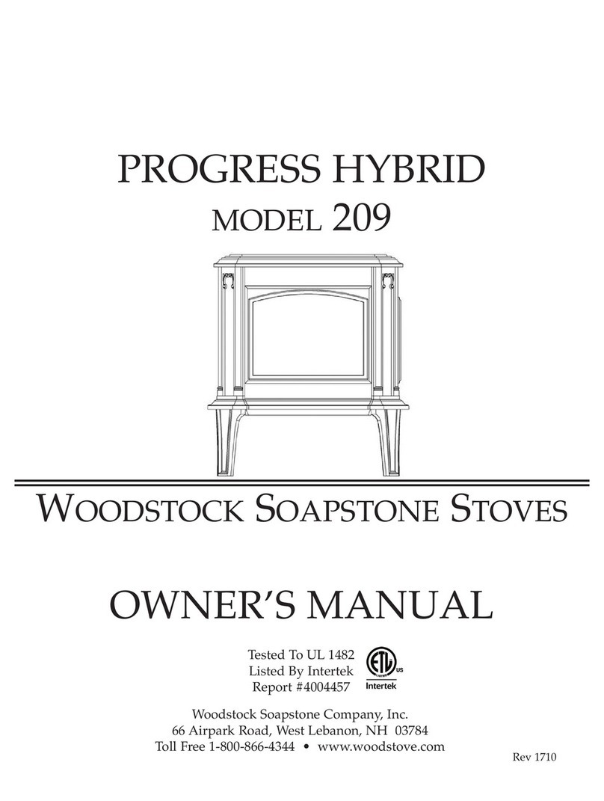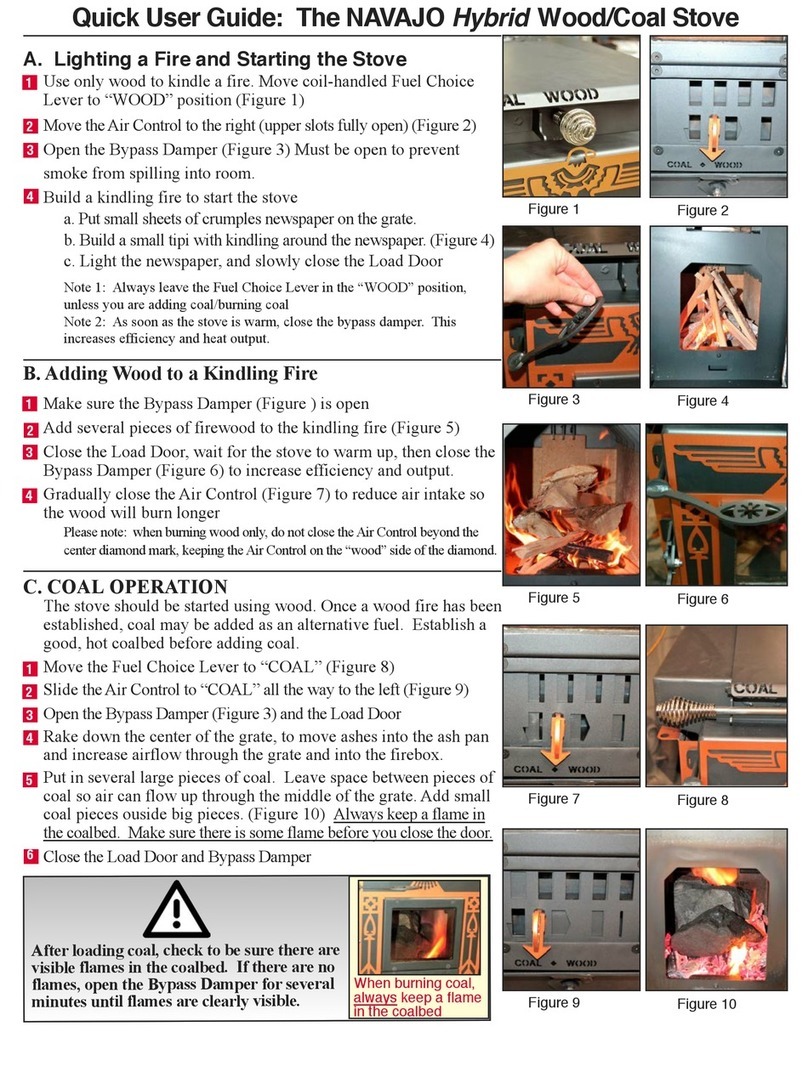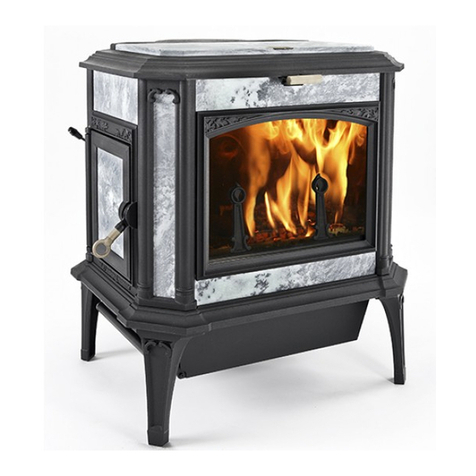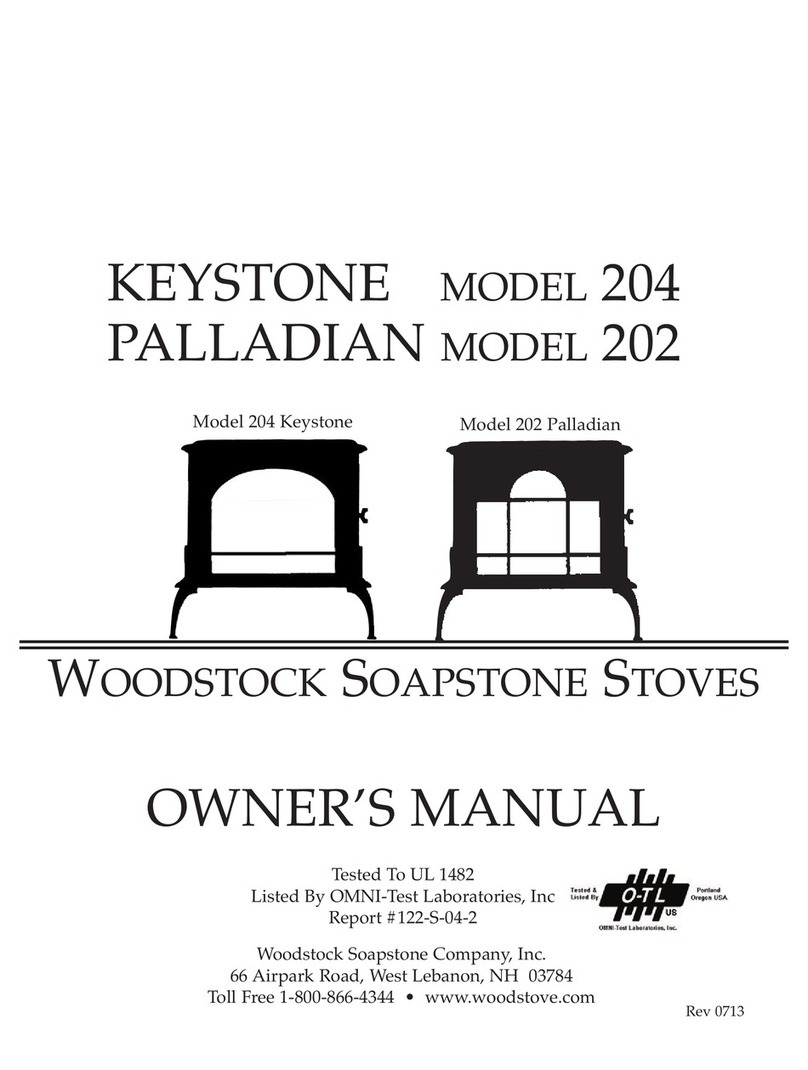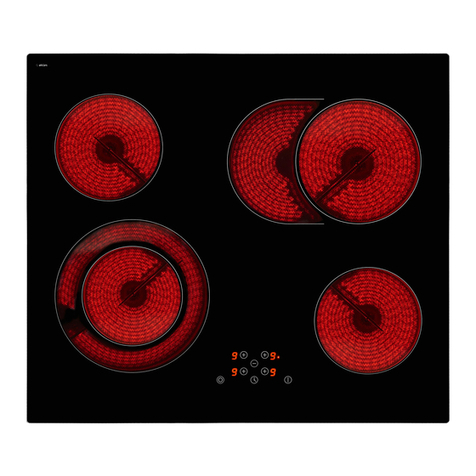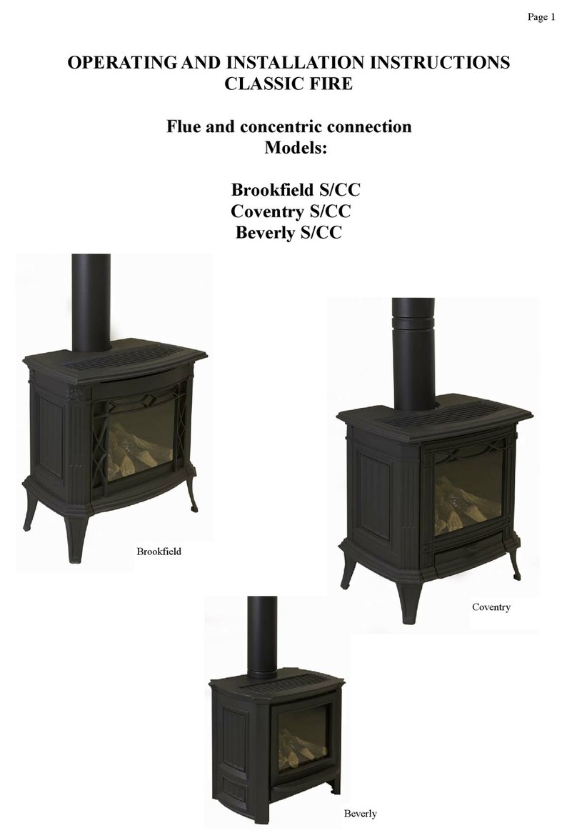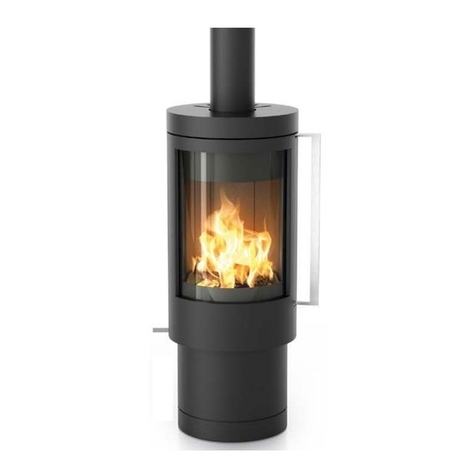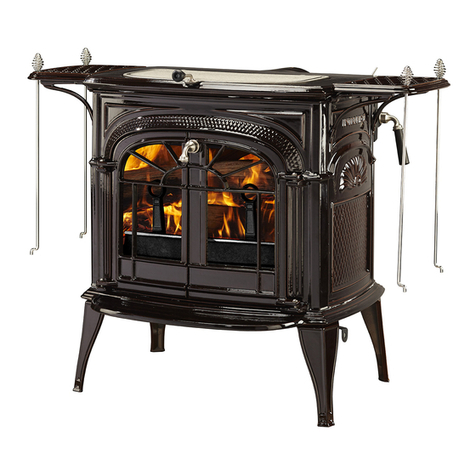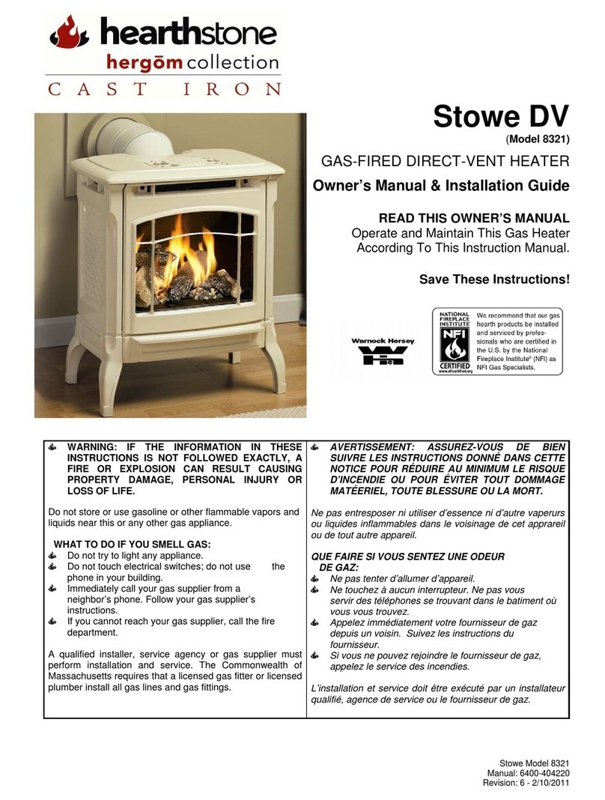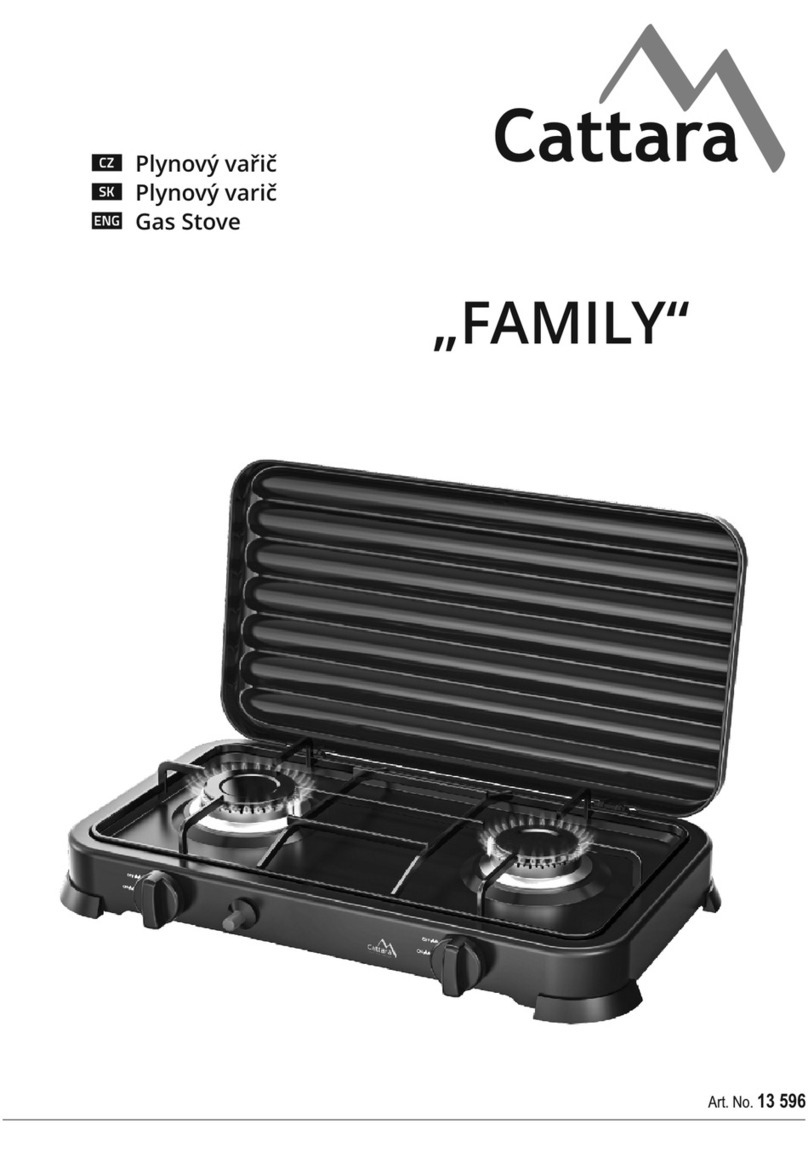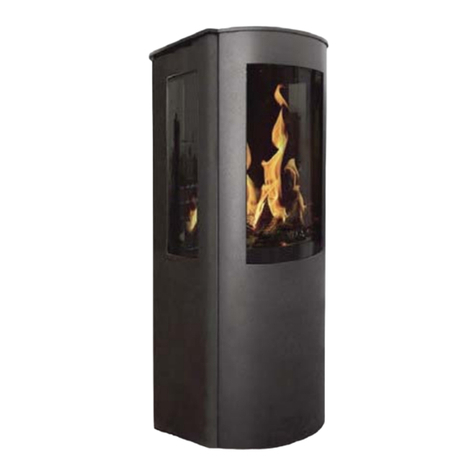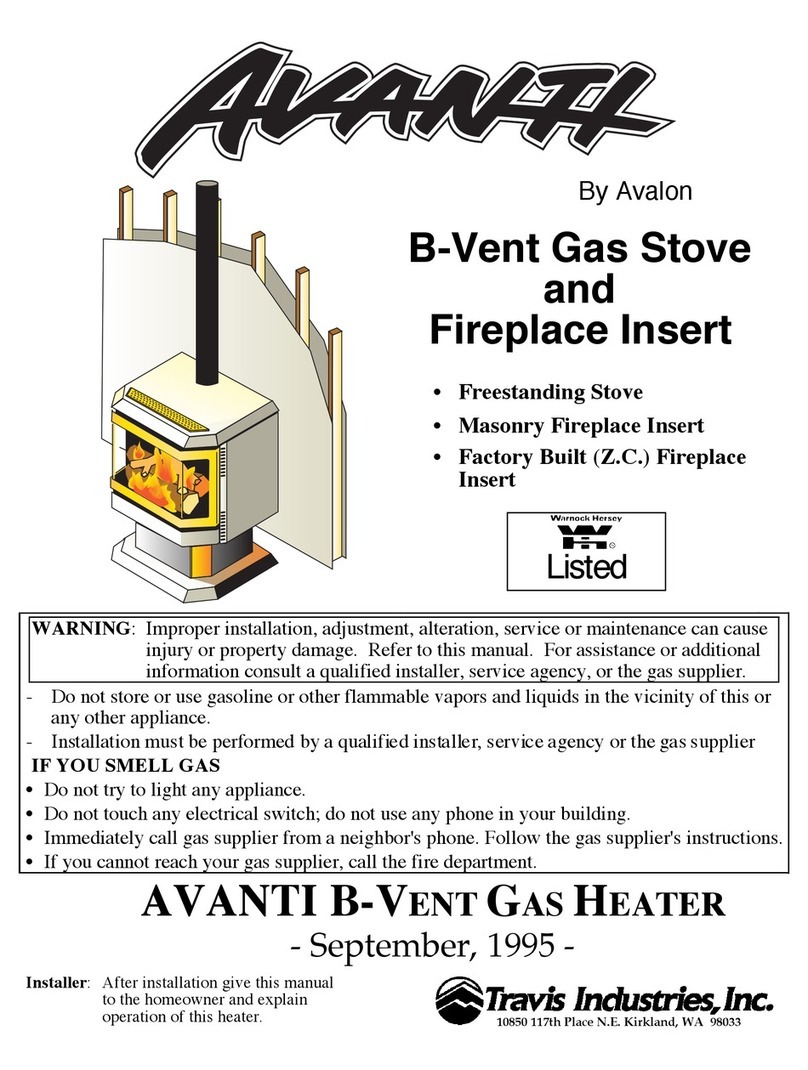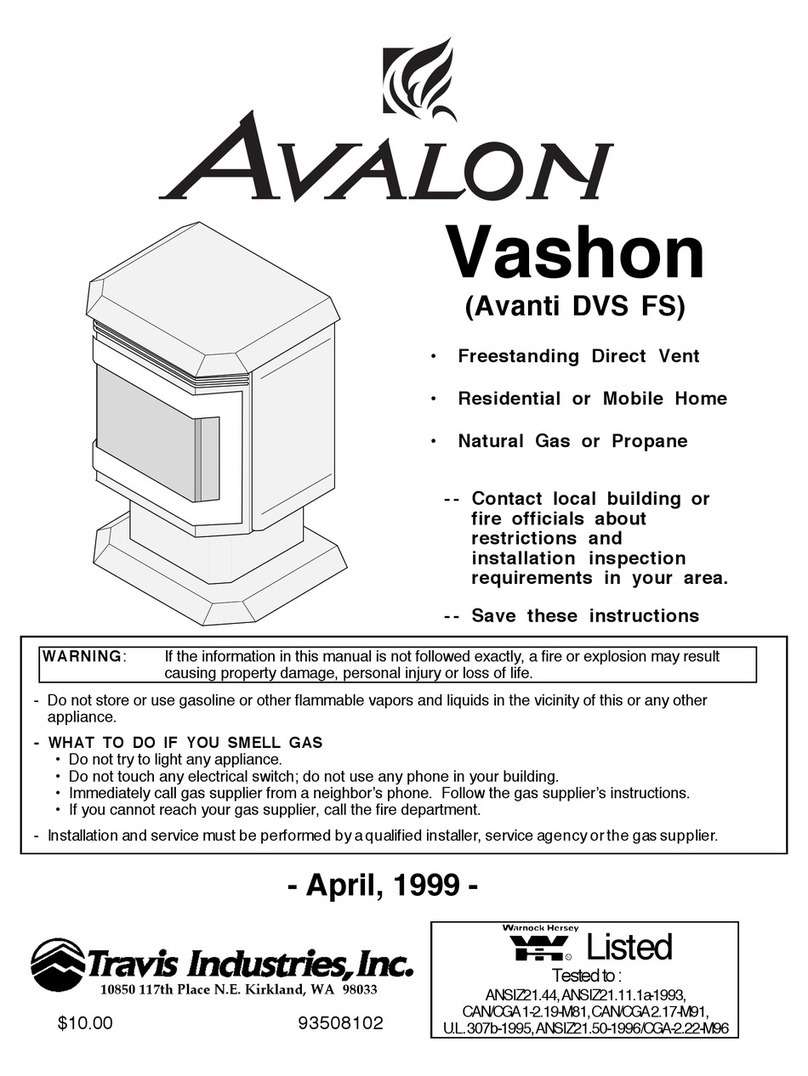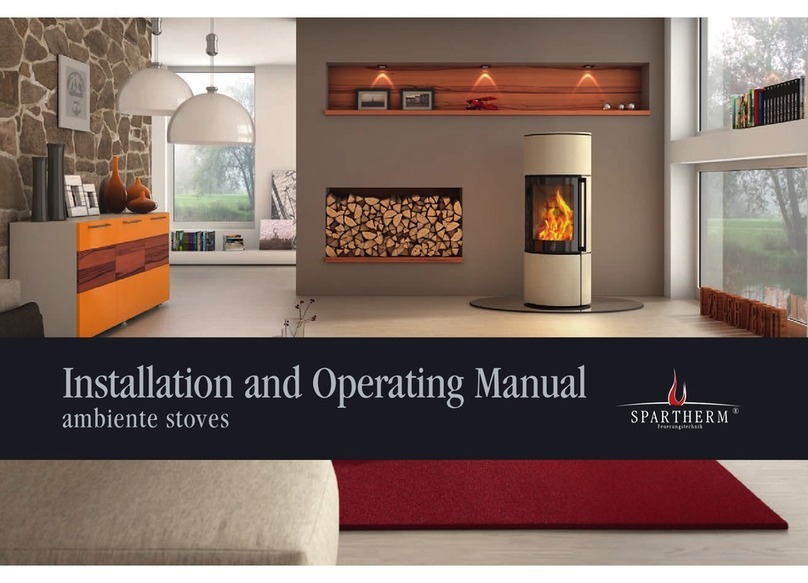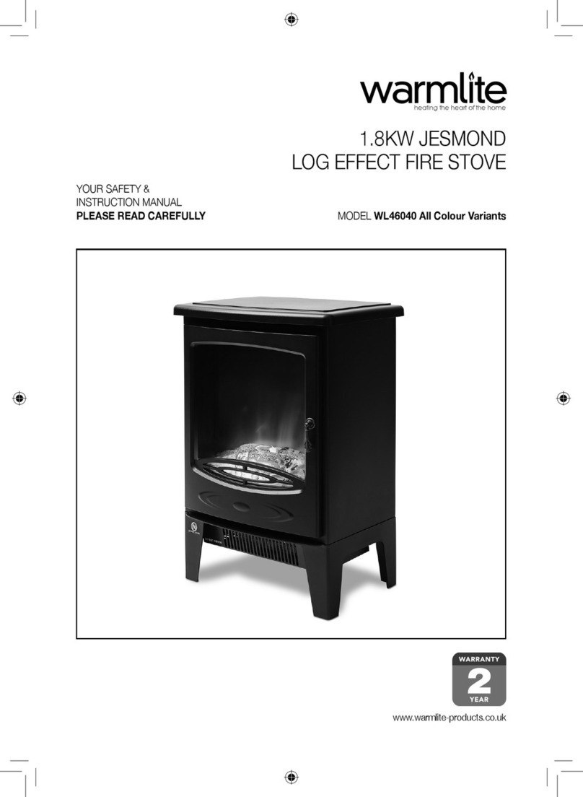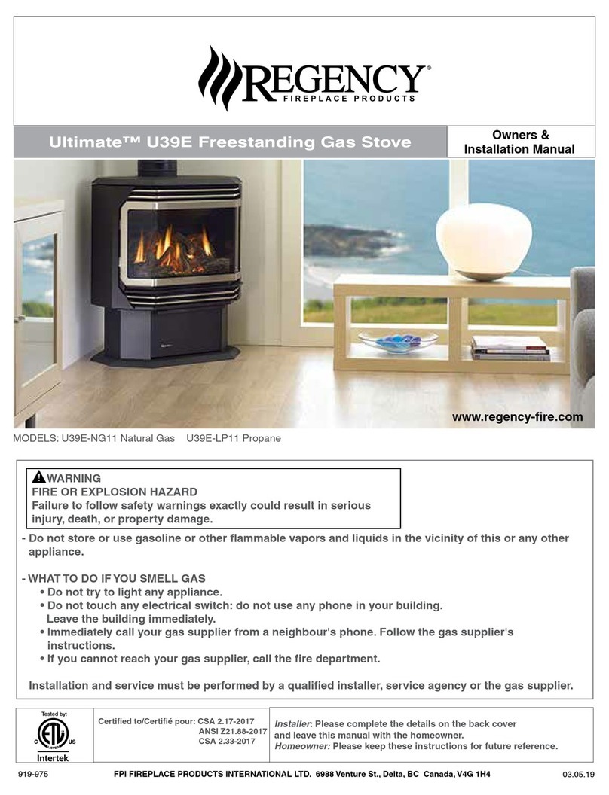
Introduction:
Your Fireside Franklin gas stove is surprisingly
simple and inexpensive to install. Direct vent pipe can be
installed virtually anywhere, through a wall or ceiling.
Whether you’re a do-it-yourselfer or hire an outside
installer, this guide will allow you to begin planning the
installation that best suits your needs. There are always
exceptions, and should you need assistance or advice at
any time in the process, please call our expert and experi-
enced staff at (800) 866- 4344.
What You Can Do Before You Purchase
A Fireside Franklin Gas Stove
You can, and should, figure out how and where
you are going to install your stove before it arrives. Use
this guide to help determine whereyou will run the vent
pipe. The termination cap is hot, so you will want to keep
it away from places where there is heavy traffic. Clearance
requirements don’t allow the termination cap to be within
12 inches of a window that opens or ventilation air supply
inlets, for example. Use this guide to determine whether
your intended location will work.
I. Choice of 6 Different Ways To Vent
The Fireside Franklin
The Fireside Franklin gas stove is approved for
venting in SIX (6) configurations. See Gas Stove Brochure
PDF for illustrated examples of venting installations and
the parts required for each installation.
1. Straight up vertically through the roof with a maxi-
mum height of 24 feet.
2. Up and out, with a horizontal run of 4’ or less.The
maximum horizontal run is four feet in all cases. You
must also ensure a 1/4 inch rise per foot of horizontal
run (1 inch of rise for 4 feet of run). If you have 4 feet
of horizontal run, the maximum allowable chimney
height is 20’
3. Straight back,
through an exterior
wall, and into a
“snorkel termination
cap.” The “snorkel”
goes up the outside
of the building a total
of three feet, and pro-
vides draft.
4. Into a masonry chim-
ney with an existing
single flue and a maxi-
mum height of 24 feet
and minimum inner flue diameter of 6”.
5. Into an existing fireplace with a maximum height of
24feet and a minimum inner flue diameter of 6”.
6. Into an existing prefabricated metal chimney with a
maximum height of 24 feet and a minimum inner
diameter of 6”.
System Requirements:
A. The venting system must have two (2) feet of vertical
rise for every one (1) foot of horizontal run.
B. The total length of the venting system must be calculat-
ed to plan your installation. Deduct 3 feet for each 90-
degree elbow and 1.5 feet for every 45-degree elbow
from the total amount of lineal travel allowed by an
installation (excluding the 90 or 45 attached as the
first piece of venting to the fireplace).
II. Plan Stove Location and Clearances
The Fireside Franklin gas fireplace is designed to
have close clearances to the rear and sides of the appli-
ance. Toensureyour safety and proper functioning of the
fireplace, these clearances must be maintained. Below are
the minimum clearances allowed:
4Installing the Fireplace in the corner of a room, the rear
corners of the fireplace must sit a minimum of 2 inches
from the corner walls on both sides of the fireplace.
4In installations other than a corner,the rear of the fire-
place must be a minimum of 10 inches from the wall
behind it and the sidewalls of the fireplace must be a
minimum of 8 inches from any adjacent walls.
(Clearance to the wall in an “up and out” installation
will be determined by the combined radii of the two
elbows, and will be approximately 12”.)
4In the case of an alcove installation the minimum
height from the top of the stove to the ceiling is 56
inches (or 84 inches from floor to ceiling).
4Direct vent pipe for your fireplace must at no time be
any closer to a wall than 2 inches, or closer to a ceiling
than 6 inches.
4Your Fireside Franklin must also be placed on a non-com-
bustible surface, such as ceramic tile, stone, brick, or metal.
The surface must be 24 inches by 30 inches (we recommend
ahearth of 36 inches by 36 inches) or greater to provide ade-
quate safety and protection to you and your home.
Preliminary Installation Guide
for the Fireside Franklin Gas Stove
How to calculate lineal footage:
For example, if you need to travel 4 feet
vertically and 2 feet horizontally to a ter-
mination cap, your lineal footage is 9 feet.
9’ is the sum of the following: 0’ (elbow at
stove) + 4’ (straight venting) + 3’ (elbow)
+ 2’ (straight venting) = 9’.
An outside "snorkel"
allows straight-back
venting, with a 36" rise
outside of the building.
