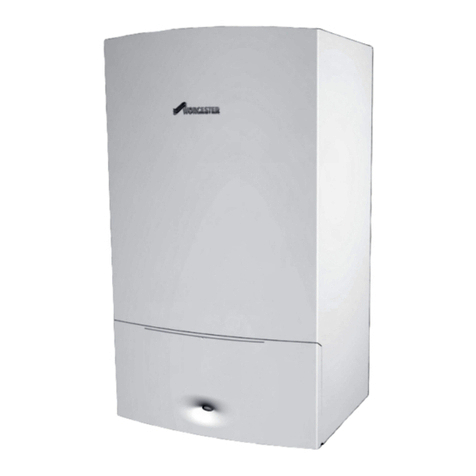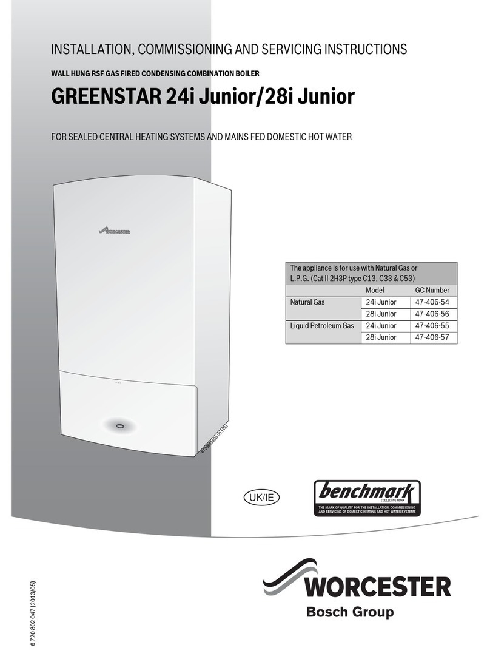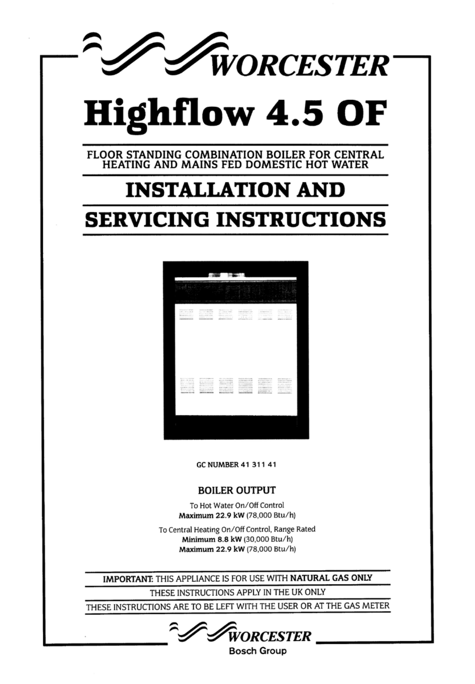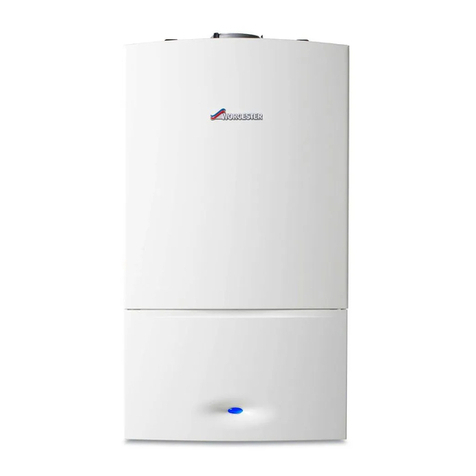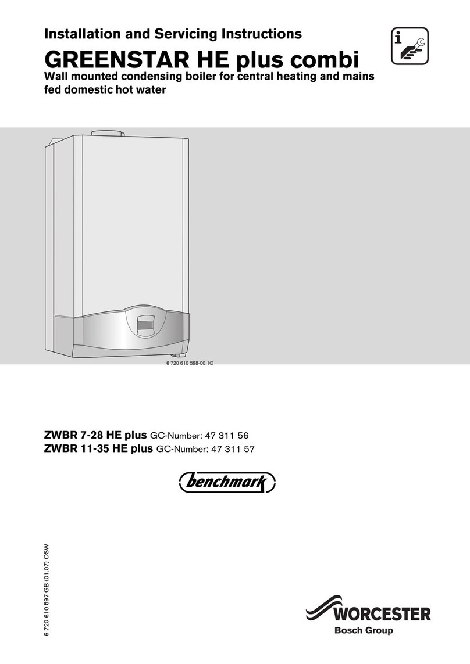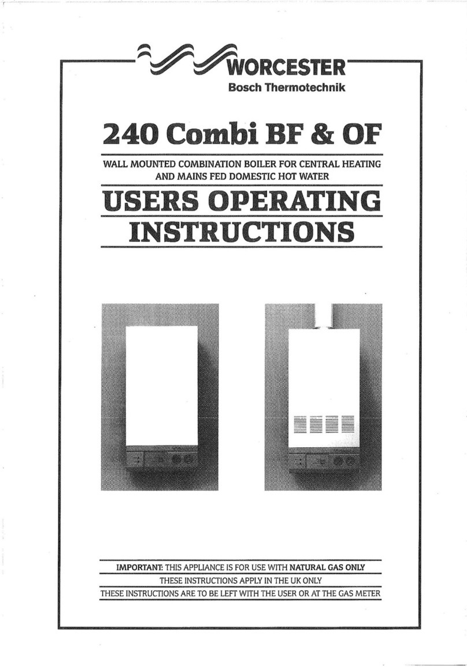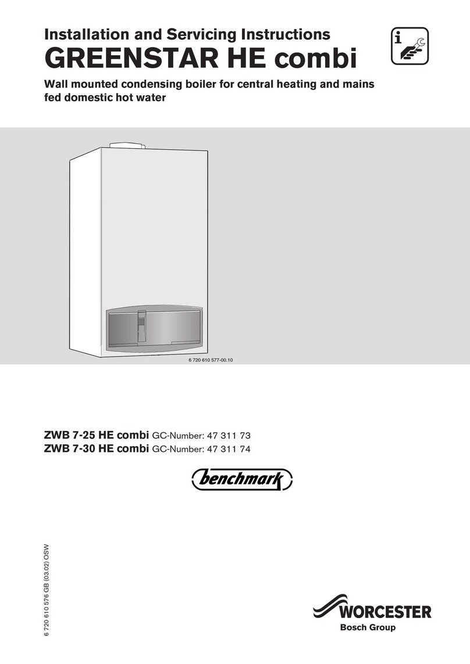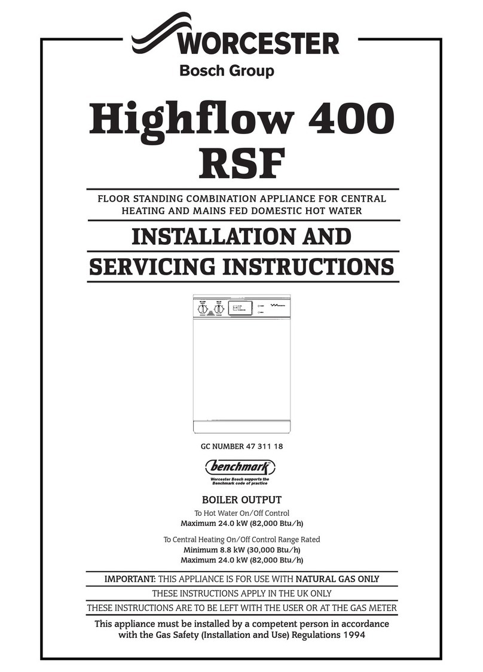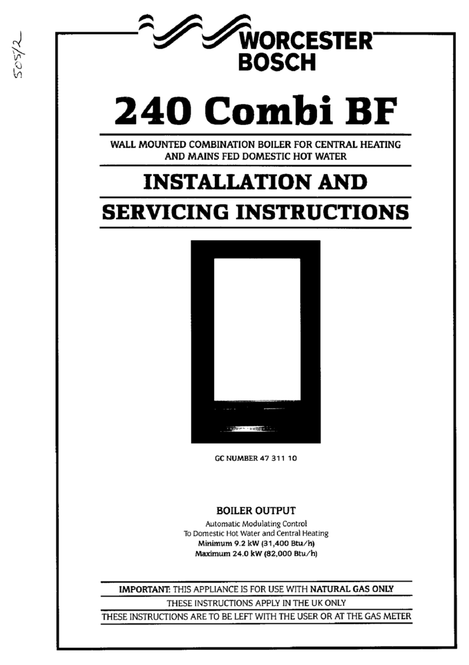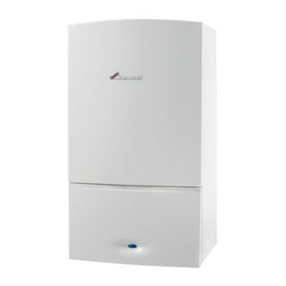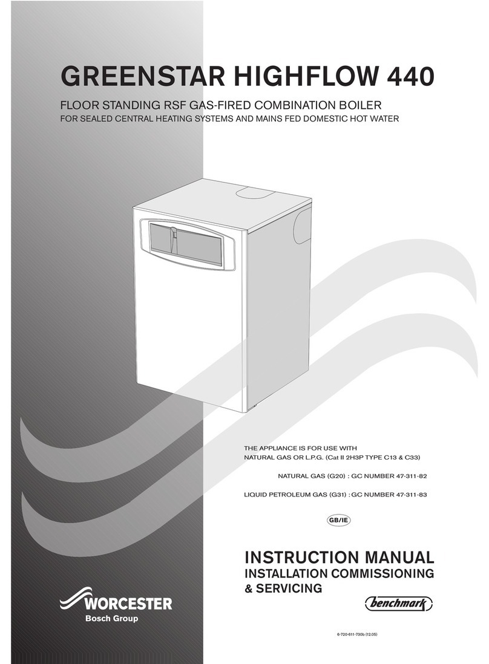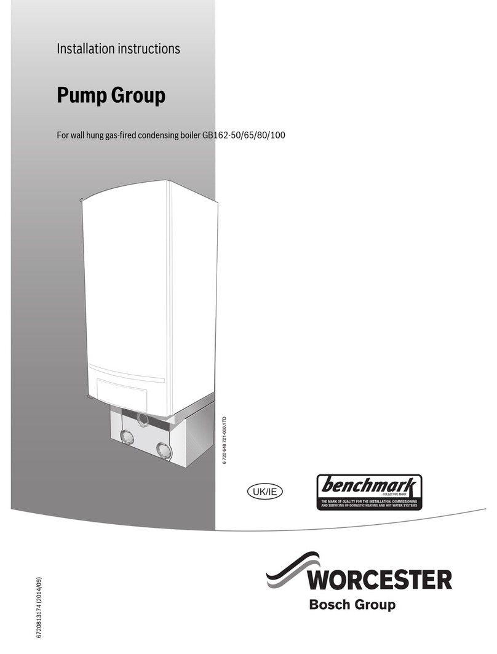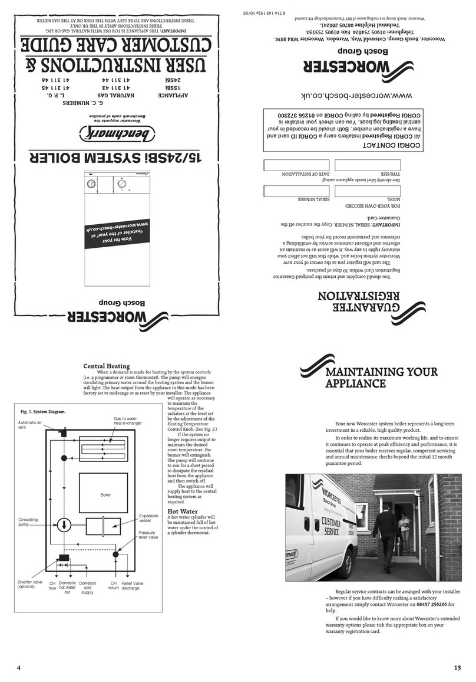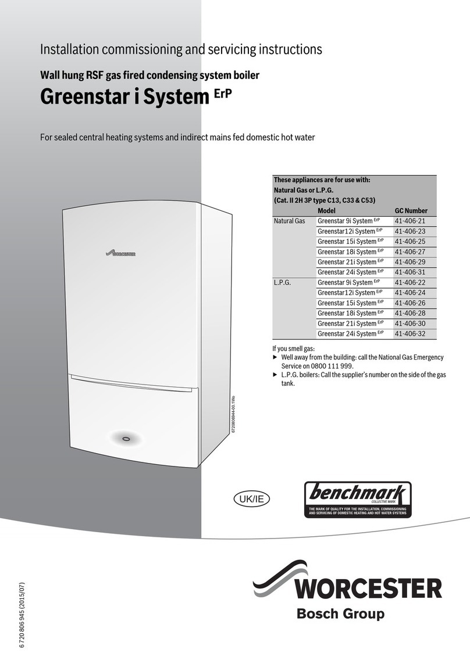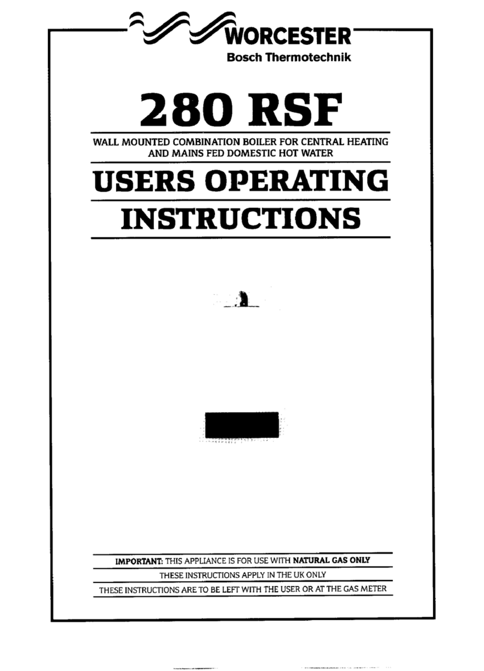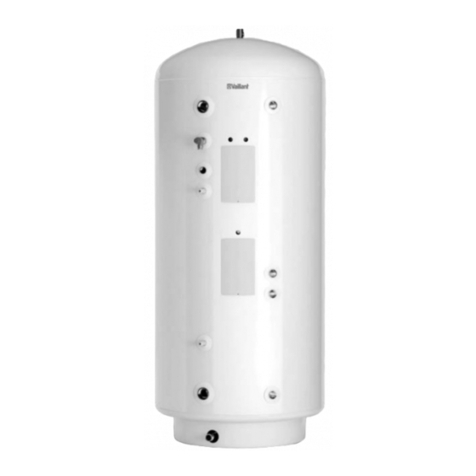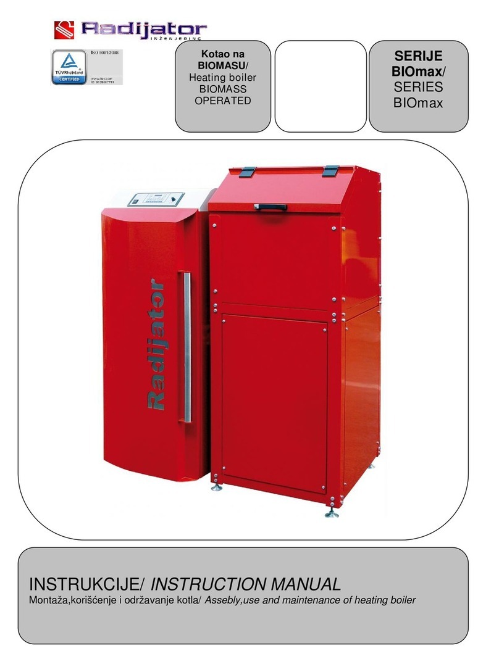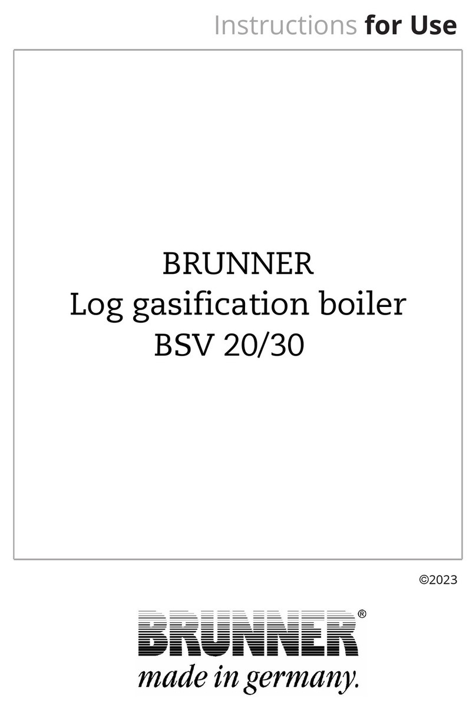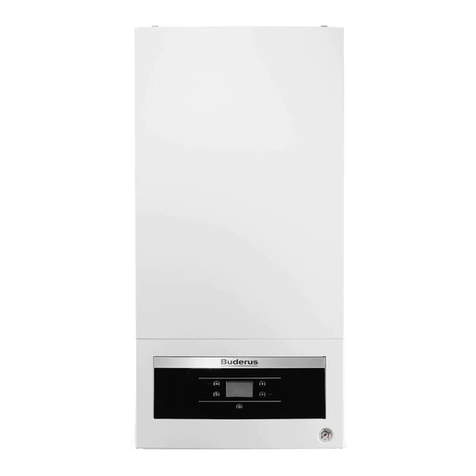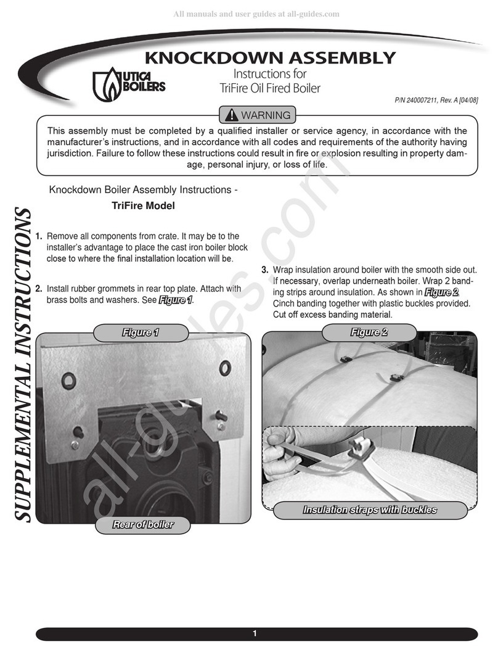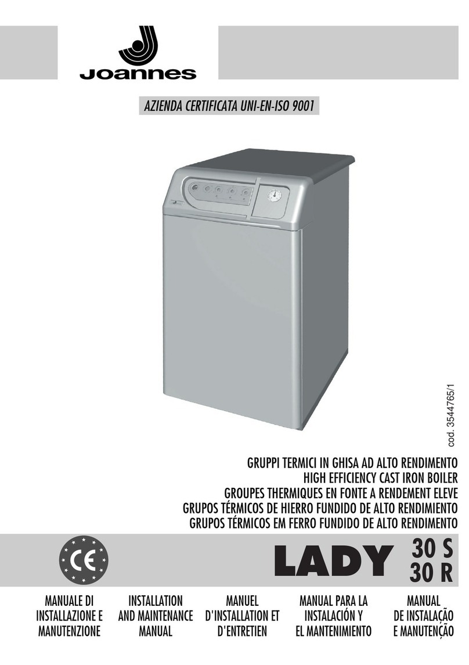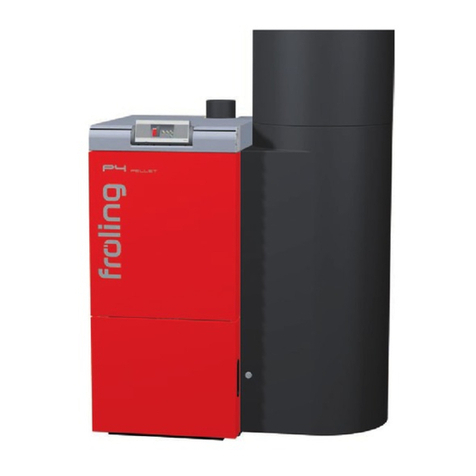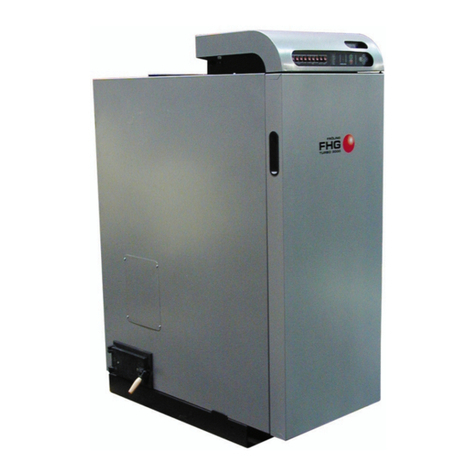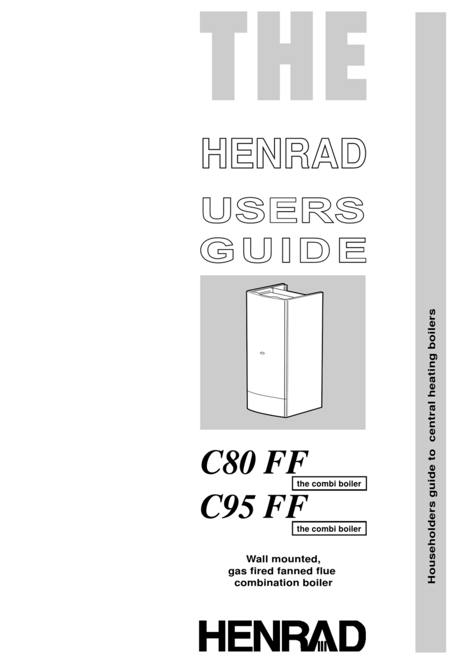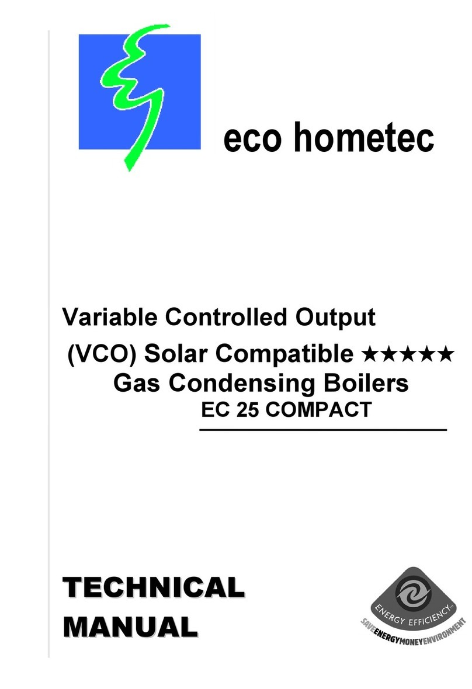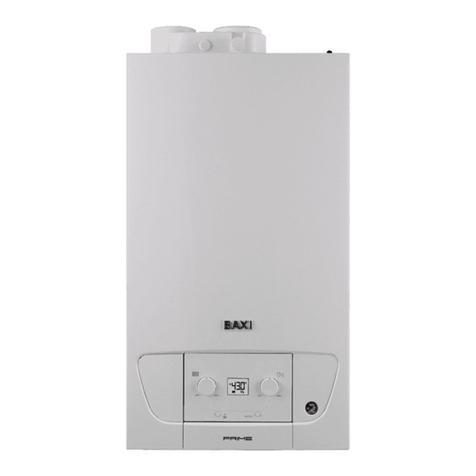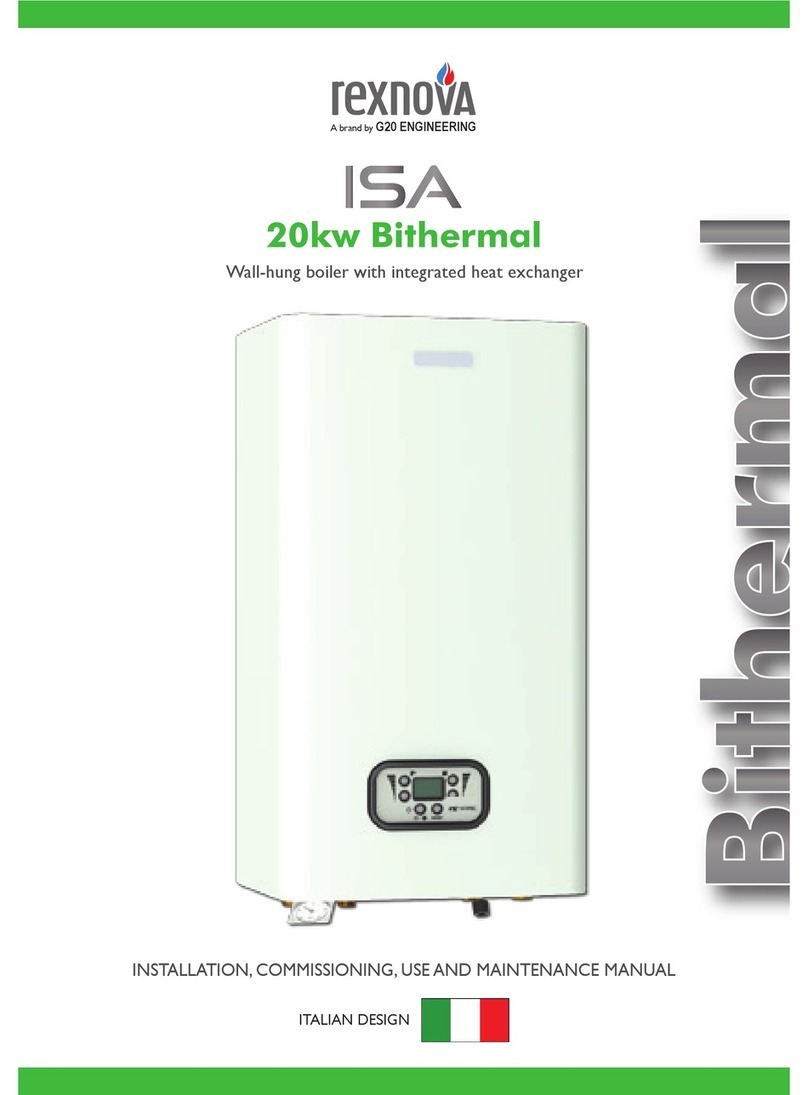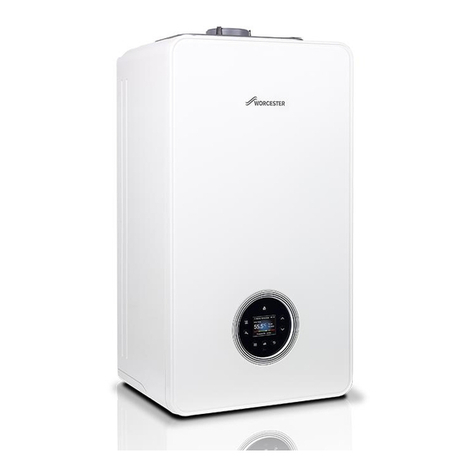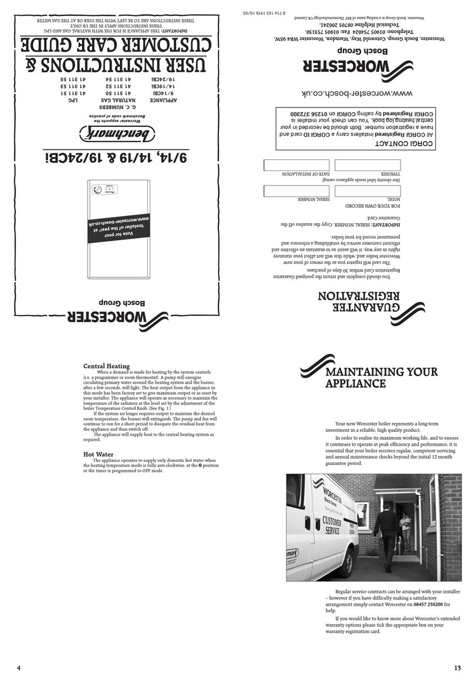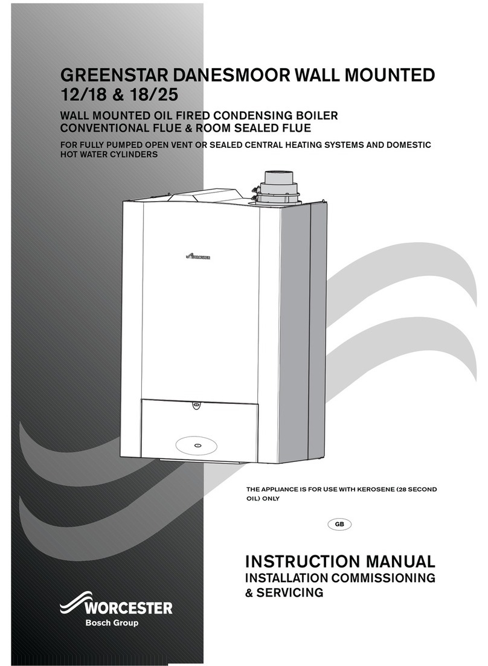1 1 General installation information and advice may be obtained
from the Oil Firing Technical Association for the Petroleum
Industry (OFTEC). Training courses are also offered by OFTEC,
leading to inclusion on their list of registered engineers.
1 2 The appliance should be installed by a competent person. The
person installing the appliance should be aware of the Health and
Safety at Work Act and take appropriate action to ensure that the
regulations are adhered to. In order to give optimum efficiency
and trouble free operation the appliance should be commissioned
by a qualified engineer. OFTEC recommends the use of registered
engineers for the commissioning of oil-fired burners.
1 3 The manufacturers notes must not be taken, in any way, as
overriding statutory obligations.
1 4 The compliance with a British Standard does not, of itself,
confer immunity from legal obligations. In particular the installa-
tion of this appliance must be in accordance with the relevant
requirements of the following British Standards and regulations in
respect of the safe installation of equipment.
BS 5410: part 1& 2: Code of practice for Oil Fired Boilers.
BS 799: part 5: Specification for Oil Storage Tanks
BS 7593: Code of practice for treatment of water in domestic hot
water central heating systems.
BS 5449: part 1: Specification for forced circulation hot water
central heating for domestic premises.
BS 5955: part 8: Specification for the installation of
thermoplastic pipes and associated fittings for use in domestic
hot and cold water services and heating systems.
BS 7291: Thermoplastic pipes and associated fittings for hot and
cold water for domestic purposes and heating installations in
buildings.
BS 7074: part 1: Application, selection and installation of expan-
sion vessels and ancillary equipment for sealed water systems.
BS 7671: IEE Wiring Regulations current edition.
The Building Regulations Part J and L1 England and Wales; Part F
Section III and Part J Scotland; Part L and Part F orthern Ireland.
Local water company bye-laws.
The Control of Pollution (Oil) Regulations.
1 5 To ensure that the installation will perform to the highest
standards, the system and components should conform to those
mentioned in the instructions.
The Benchmark initiative is the new code of practice
to encourage the correct installation, commissioning and
servicing of domestic central heating boilers and system
equipment.
The 'Log-book' is a vital document that must be completed
by the installer at the time of installation It confirms that the
boiler has been installed and commissioned according to the
manufacturers instructions
Without the completion of the Log-book, manufacturers may refuse
to respond to a call-out from a householder, who will be advised
that he or she must call back the installer, who has not fulfilled his
obligations to record the information required by the initiative.
It is important that:
The services and the system are properly flushed as specified.
The User is clearly instructed on the correct operation of the
appliance.
The benefits of regular servicing are explained - to maintain the
efficiency and extend the life of the appliance.
2 1 These instructions cover both conventional flue (CF)/low-level
discharge (LLD) and room sealed balanced flue (RS) appliances.
2 2 The Worcester Danesmoor range of appliances covered in
these instructions have been designed to serve domestic central
heating and hot water requirements ranging from 12 kW to 25 kW.
2 3 The RS balanced flue appliance forms a fully room sealed
system by surrounding the burner with a unique,fully sealed,
push fit box. This causes the combustion air to be drawn
through a factory sealed air duct formed at the rear and under-
side of the boiler. The sealed burner cover gives excellent
acoustic noise reduction and alleviates the need for an air brick
to be located in the boiler room.
Because the balanced flue system does not rely on the cabinet
panels to form the room seal, combustion readings can be taken
from the flue outlet plate as on a conventional appliance, and the
cabinet panels can be easily removed during installation thereby
preventing any damage.
2 4 The boiler is factory set to the mid range output and can be
altered, if necessary, by adjusting the burner as specified in Tables
2 to 4. The low level discharge and room sealed models are only
suitable for use with 28 second Kerosene heating oil.
NOTE: It is a mandatory requirement of the building
regulations that only 28 second kerosene is used on low level
discharge flues
2 5 The conventional flue 15-19 and 20-25 models may be
converted to burn 35 second gas oil by changing the nozzle and
burner settings as specified in Tables 3 and 4.
2 6 A colour coordinated twin channel programmer can be fitted
to the appliance facia panel. This is available from Worcester Heat
Systems as an optional extra.
2 7 Principle appliance components See Figs 2 and 3
Oil Fired Burner
A fully automatic oil fired pressure jet burner is used to supply
heat to the boiler. The burner can be set to the output require-
ments as detailed in Tables 2 to 4.
Pump
An integral circulating pump is incorporated within the appliance
casing. The pump speed may be altered to suit the heating load by
2. General Information
1. Installation Regulations
2
1 Installation Regulations Page 2
2 General Information Page 2
3 Technical Data Page 3
4 Siting the Appliance Page 5
5 Removal of the Cabinet Page 5
6 Air Supply Page 5
7 Flue System Page 8
8 Oil Supply Page 11
9 Heating and Hot Water System Page 13
10 Electrical Page 15
11 Installation Page 19
12 Commissioning Page 20
13 Instructions to the User Page 23
14 Routine Cleaning and Inspection Page 23
15 Fault Finding Page 25
16 Short Parts List Page 26
Contents
