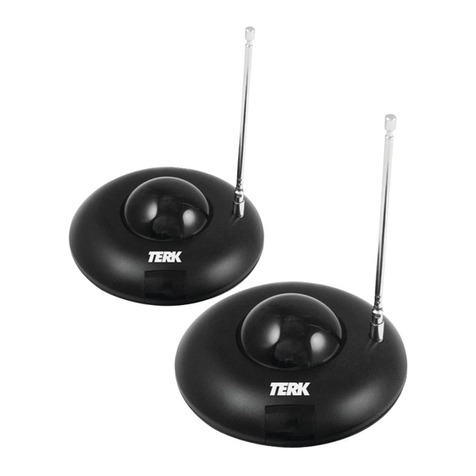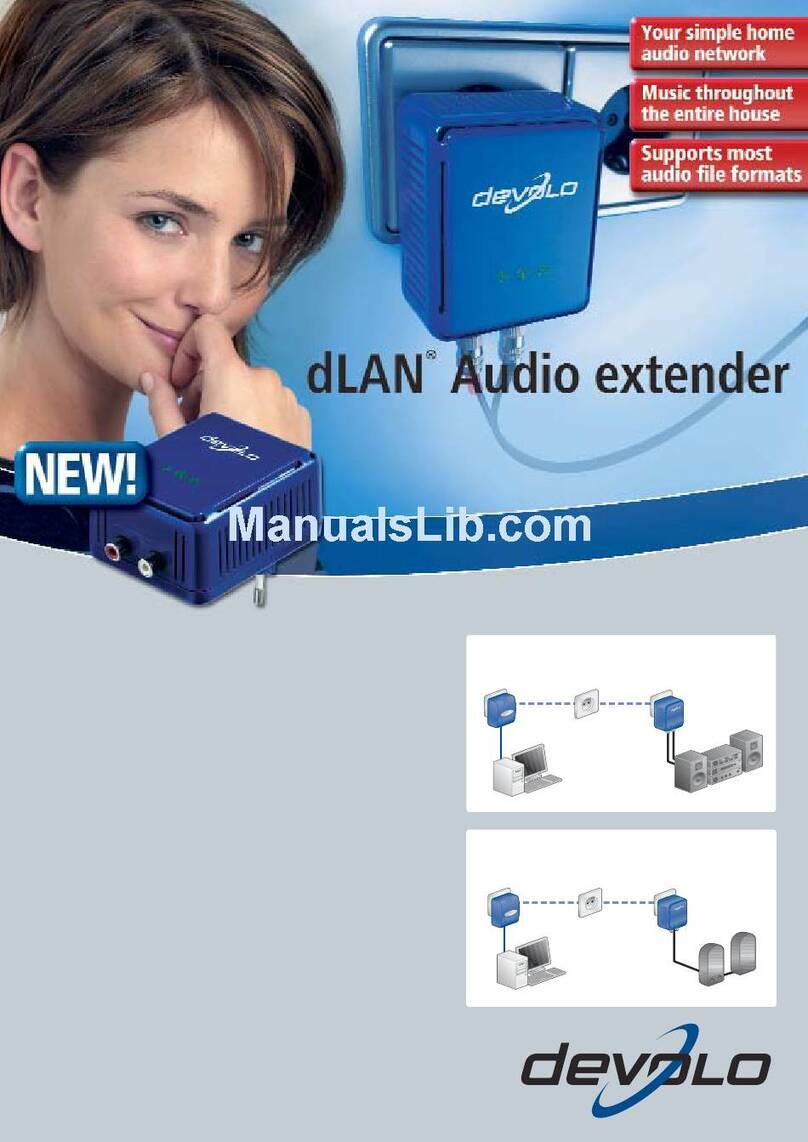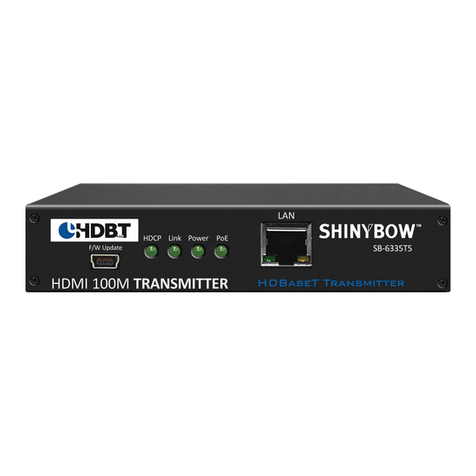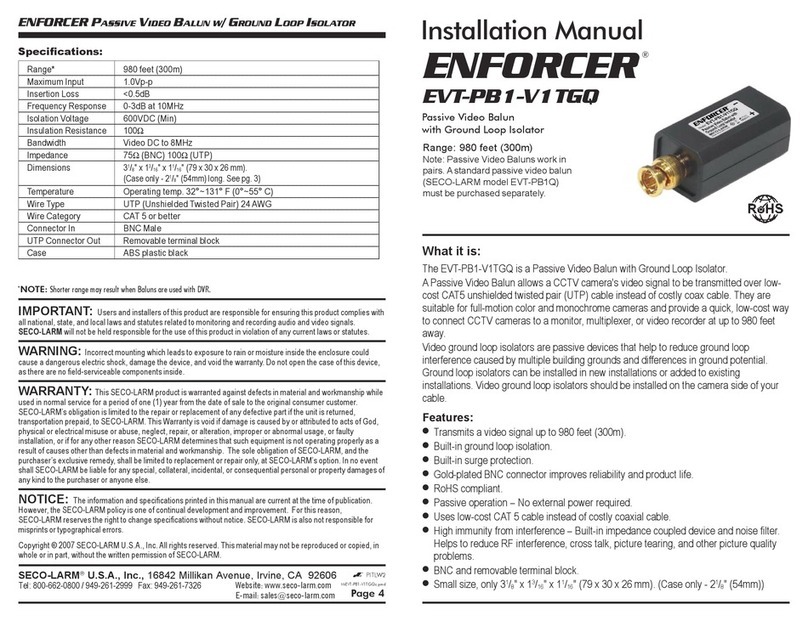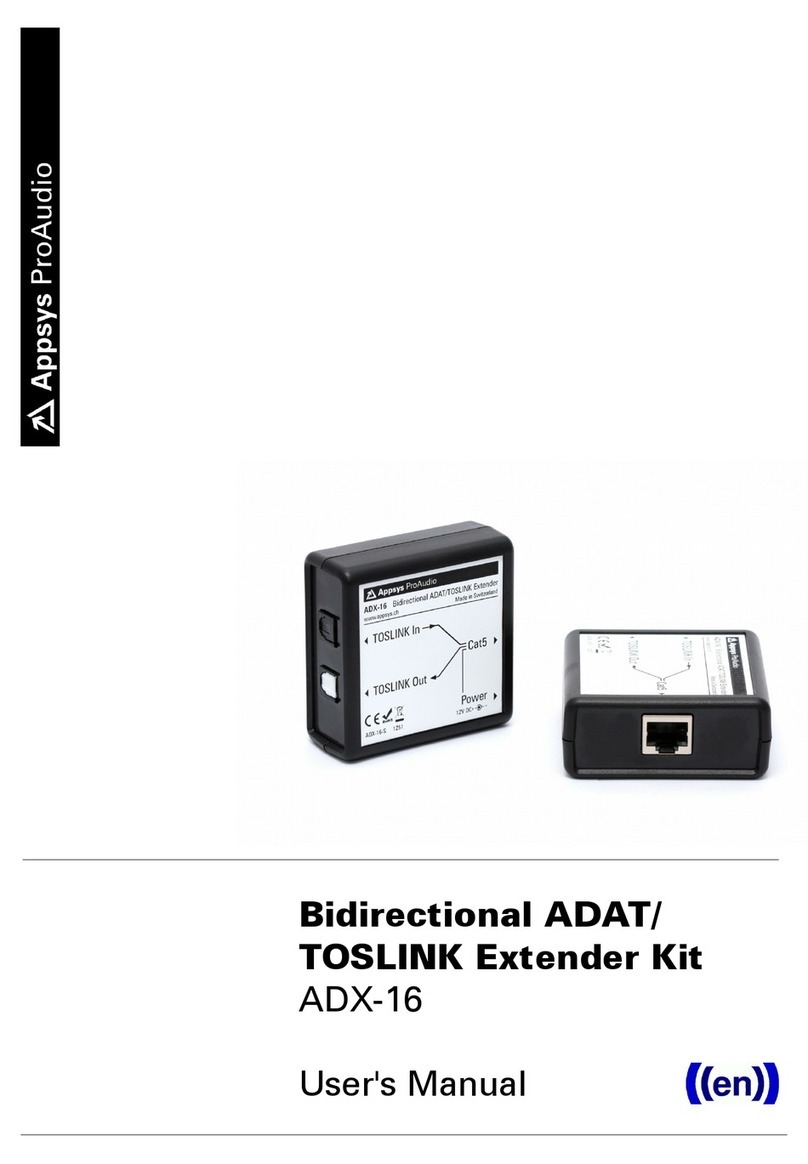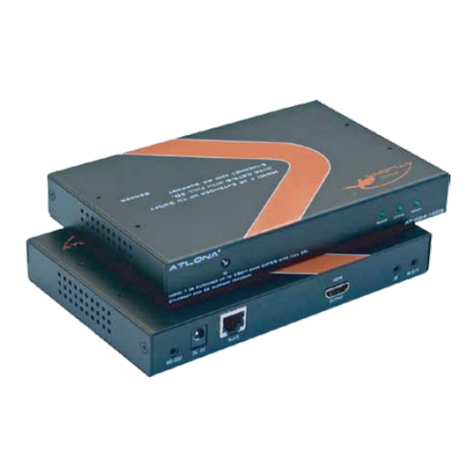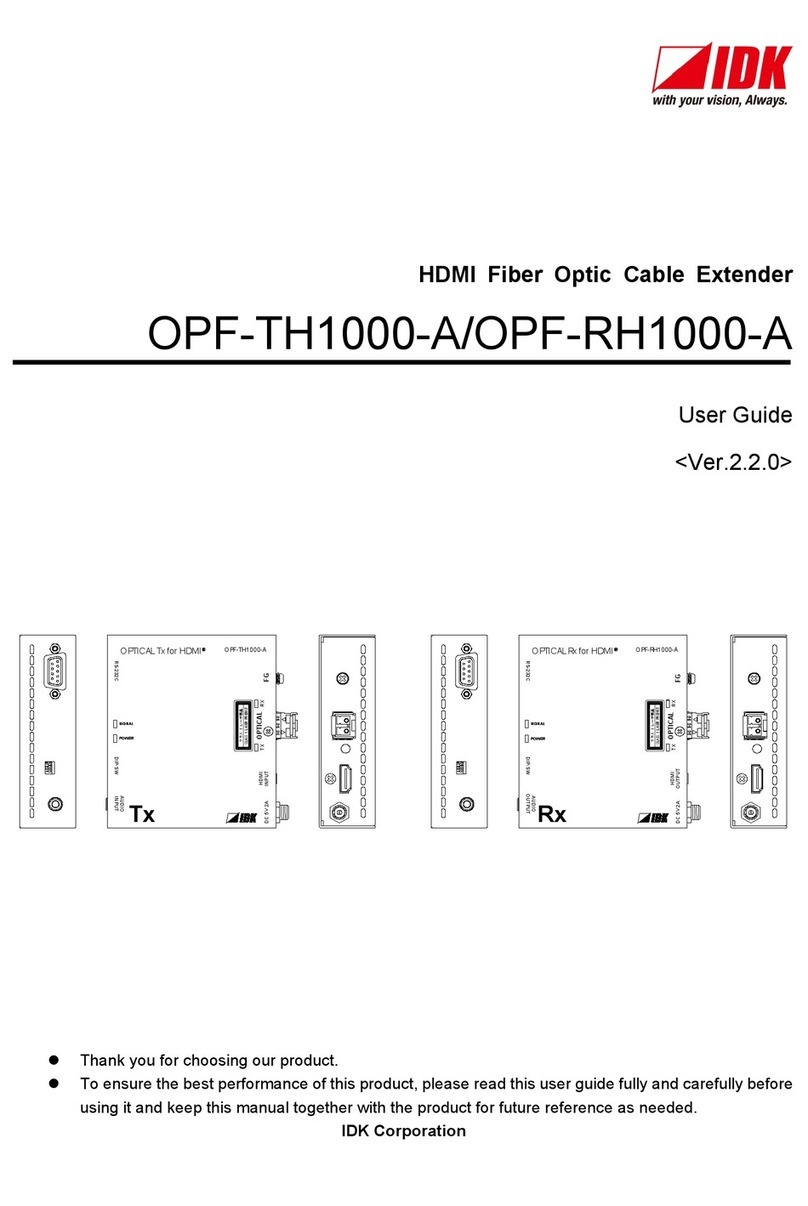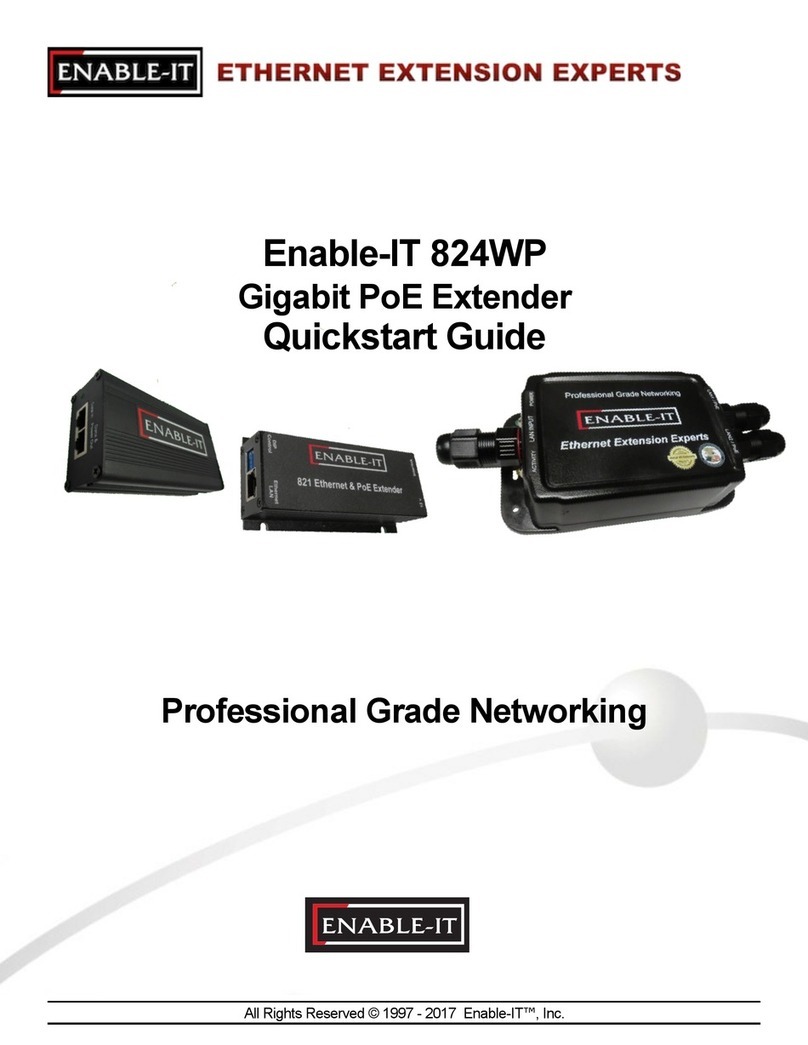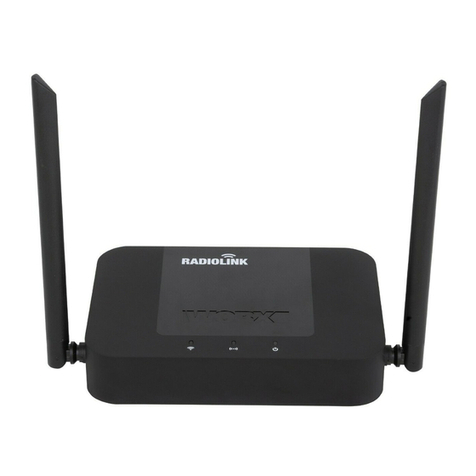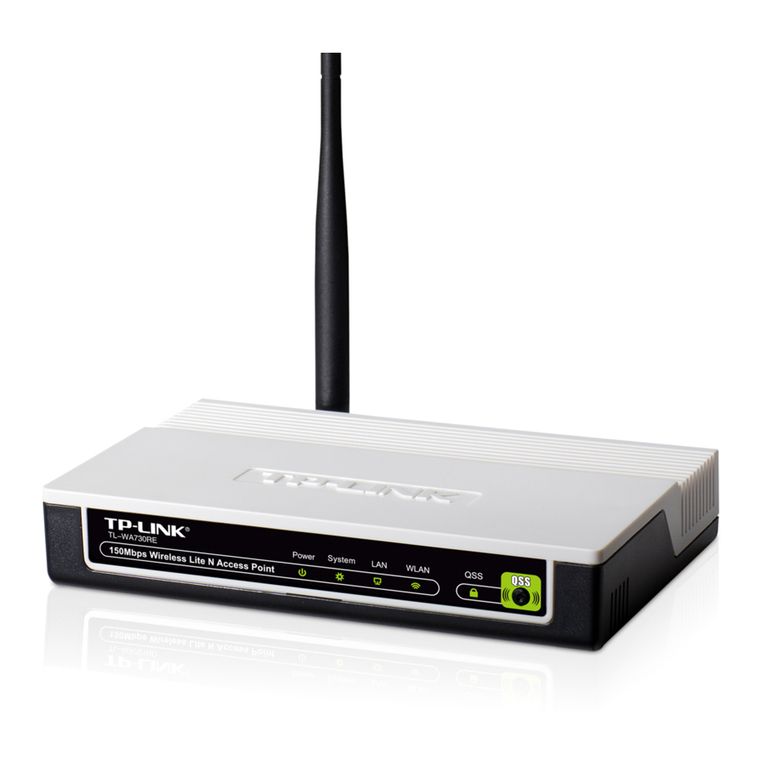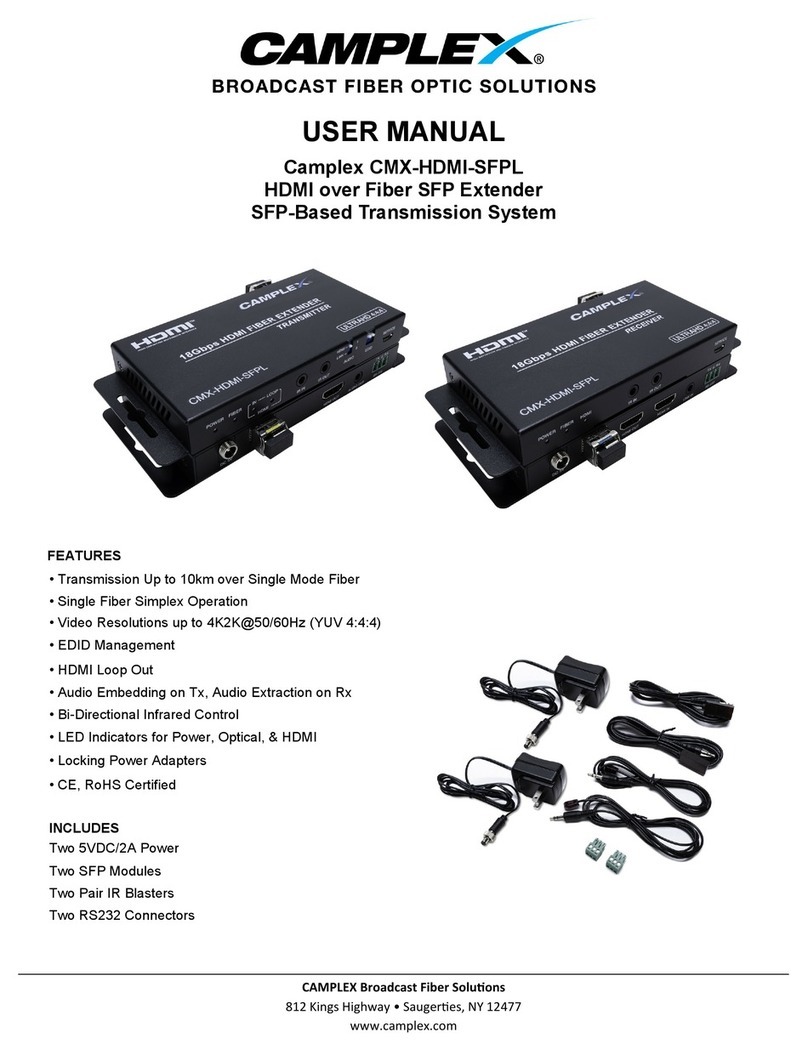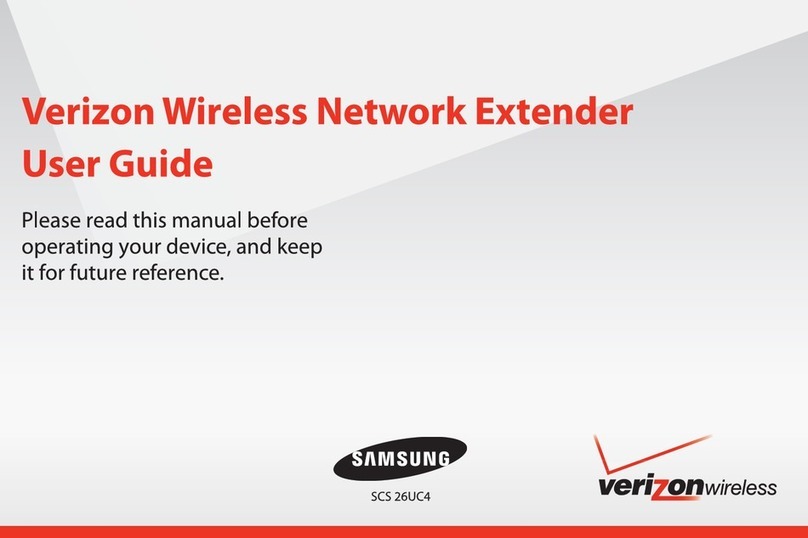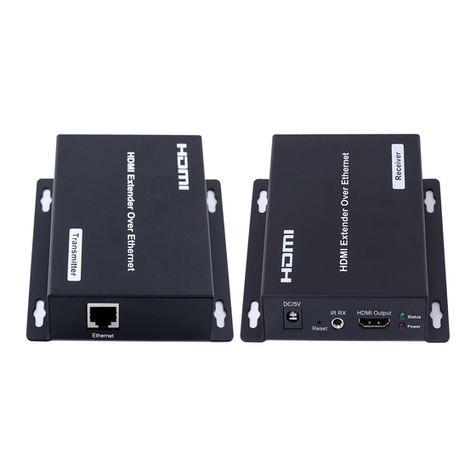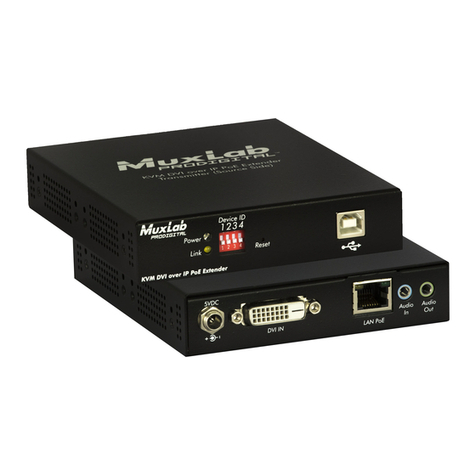
1033348-3/15
RECOMMENDED ACCESSORIES
UNIVERSAL MOUNTING PLATE
This accessory is especially useful if the studs in your walls are
not placed 32” apart, or you want to place your system without
regard to the exact location of wall studs.
The Universal Mounting Plate is not included in the
GroundControl Base Unit and must be purchased separately.
You may need an additional Universal Mounting Plate for the
strut area of the wall also.
The Universal Mounting Plate will be necessary with the
Extender Kit and Corner Kit.
ANCHOR KIT
The Anchor Kit allows you to secure GroundControl to a
masonry wall or floor. The Anchor Kit is designed to work with
the standard GroundControl hardware. The Anchor Kit is not
included in the GroundControl base unit and must be purchased
separately. See your authorized YAKIMA dealer.
WARNING: FAILURE TO PROPERLY SECURE THIS PRODUCT TO WALLS
AND FLOOR COULD RESULT IN AN ACCIDENT CAUSING SERIOUS
BODILY INJURY, DEATH, OR DAMAGE TO PROPERTY.
Check out the wall where you intend to install the GroundControl.
Determine stud spacing at 96 inches above the floor in the desired installation
location. The GroundControl system must be secured to wall studs 32
inches apart on center. Mark the location of the stud centers. See tips for
finding studs below. If studs are not spaced 32 inches apart at desired install
location, you will need a GroundControl Universal Mounting Plate.
If you are installing the organizer onto bare studs (no wall covering),
see Installing on Bare Studs special instructions. If you need to secure
GroundControl to a concrete or masonry wall, use the optional Anchor Kit
available from your authorized YAKIMA GroundControl dealer.
Finding wall studs
Magnet-style stud finders are an acceptable but not desirable method of
finding studs since nails are not always located in the center of the stud.
YAKIMA recommends using an electronic stud sensor that uses density
sensors. This method is a faster and more accurate way to find studs and
gives you a better sense of the stud’s width. Follow the device manufacturer’s
instructions for finding studs to which to secure your organizer.
Check the floor where you
intend to install the organizer.
Secure your GroundControl unit
to the floor for best performance
and safety. The GroundControl
Base Unit includes only parts for
installation on wood or composite
flooring. If you need to secure
GroundControl to a concrete or
masonry floor, use the optional
Anchor Kit available from your
authorized YAKIMA GroundControl
dealer. See Installing Anchors for
special instructions.
BEFORE YOU BEGIN
Determine where you will place your GroundControl system. (It is 8 ft. tall by 5 ft. wide.) Ensure
there is adequate room to store all the gear you want to fit onto the organizer. Do not place the
system too close to a corner (unless you are installing the optional Corner Kit).
If your wall studs are not 32” apart,
you must replace the wall plates
with the Universal Mounting Plate
(#05103) to install this product.
IF YOUR WALLS ARE CONCRETE OR
MASONRY, you must use the Anchor Kit
(#05111) to install this product.
Anchor the feet if storing heavy items.

