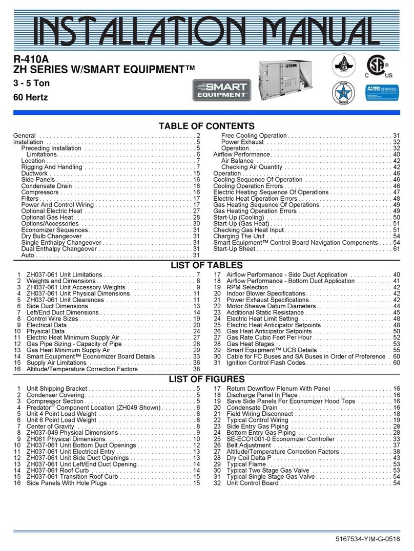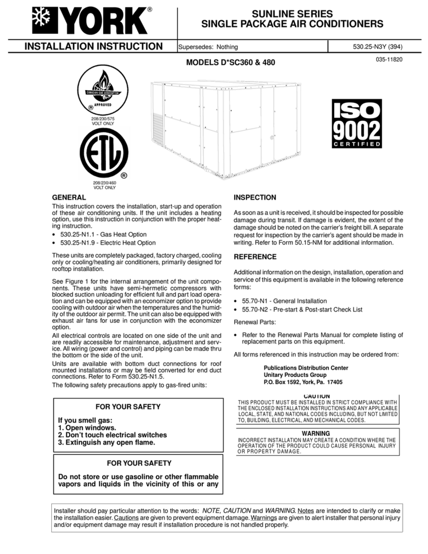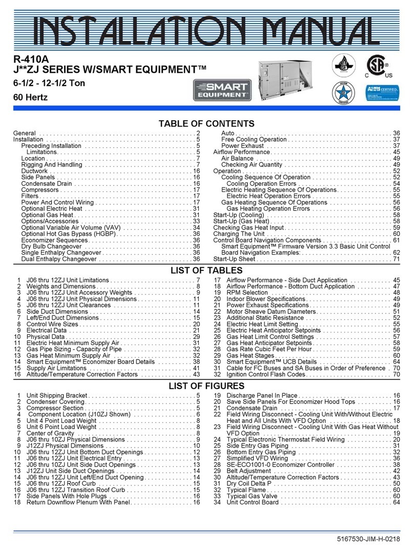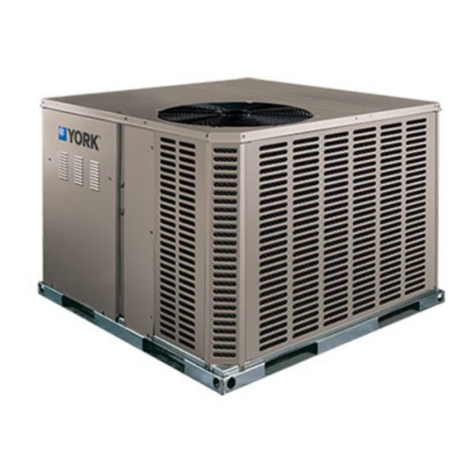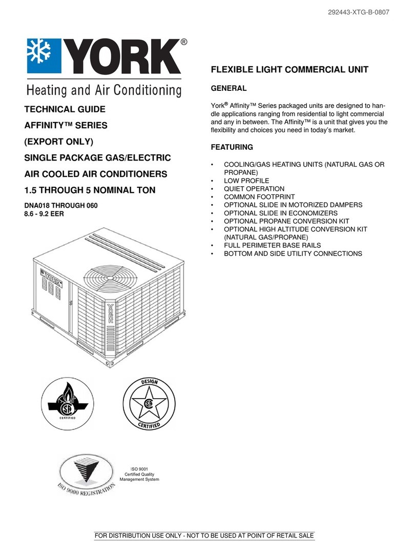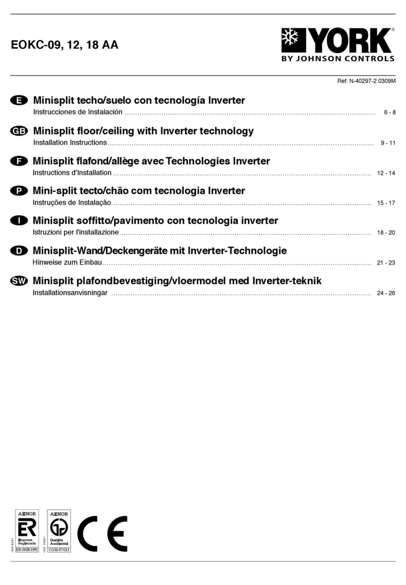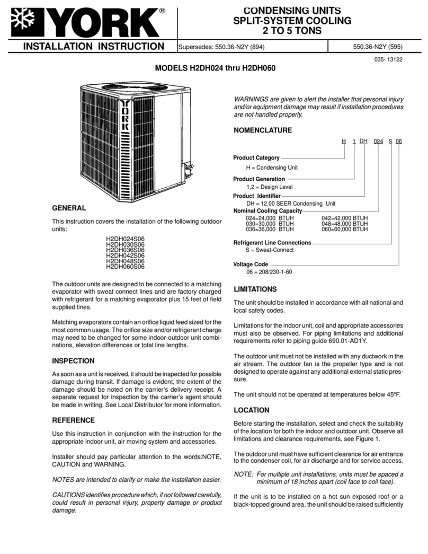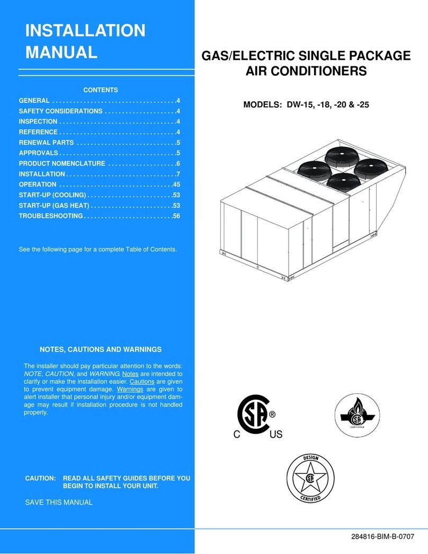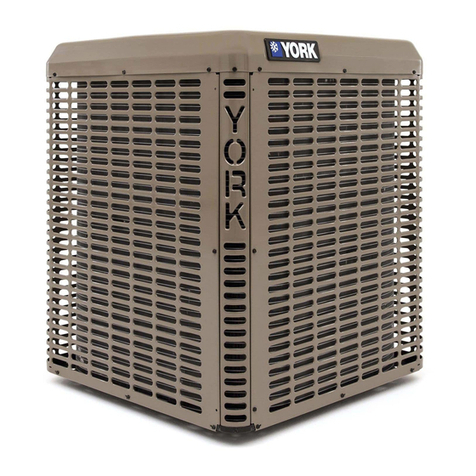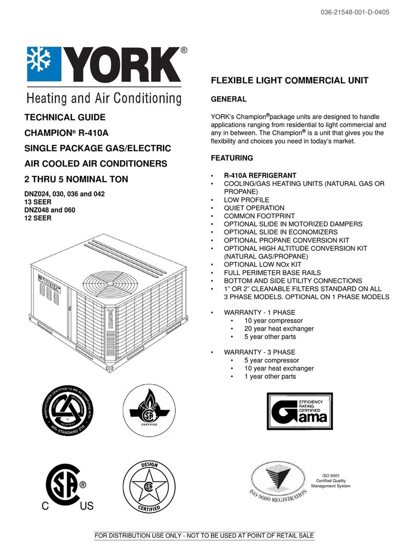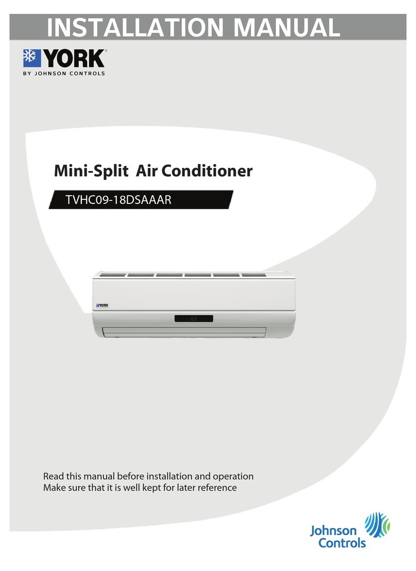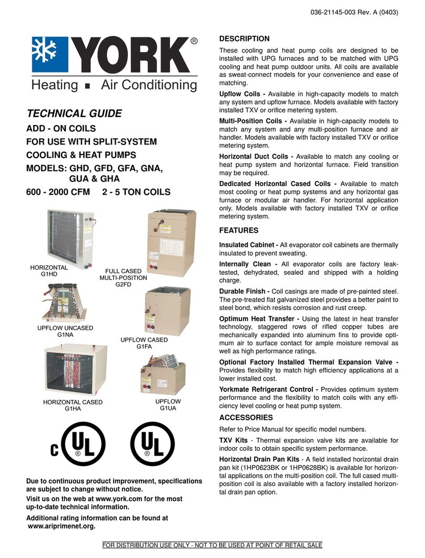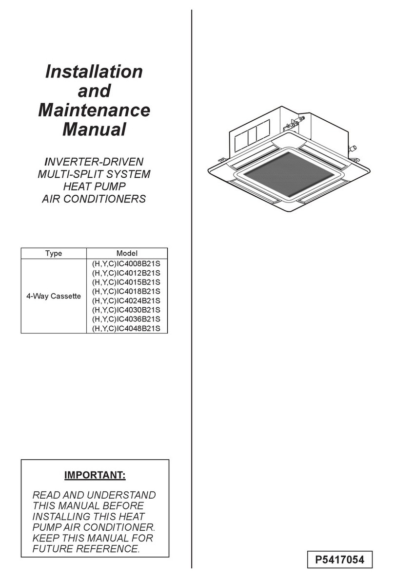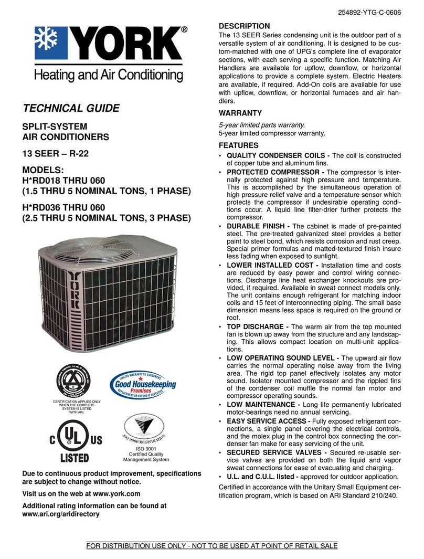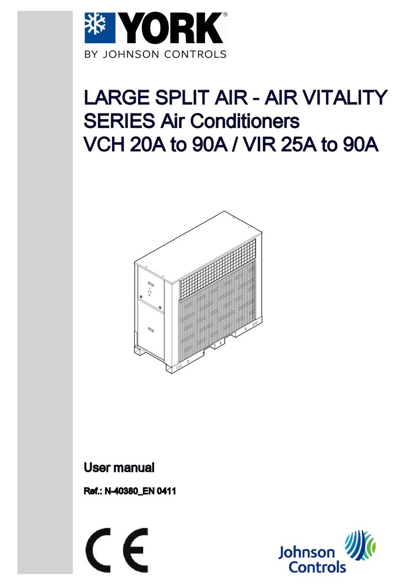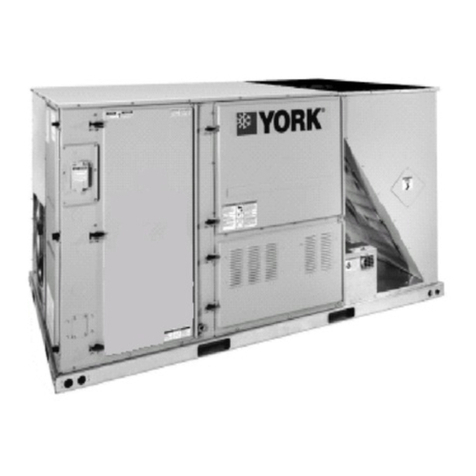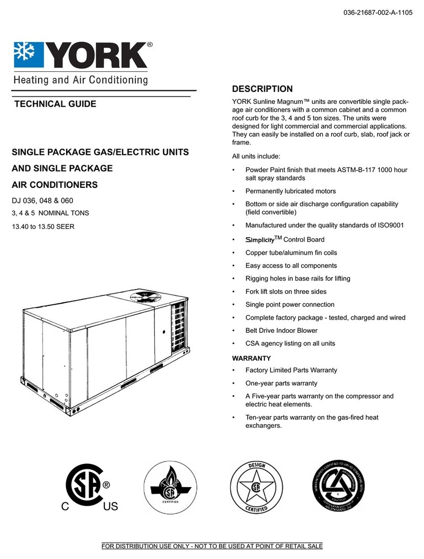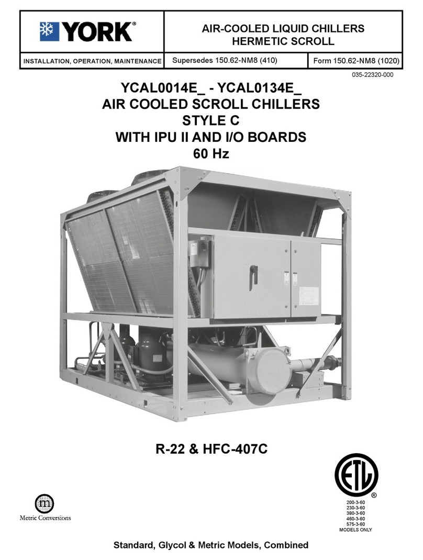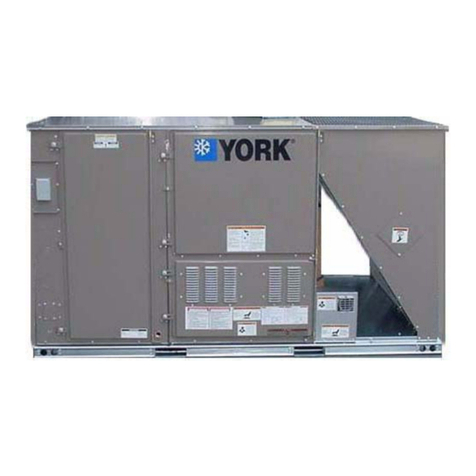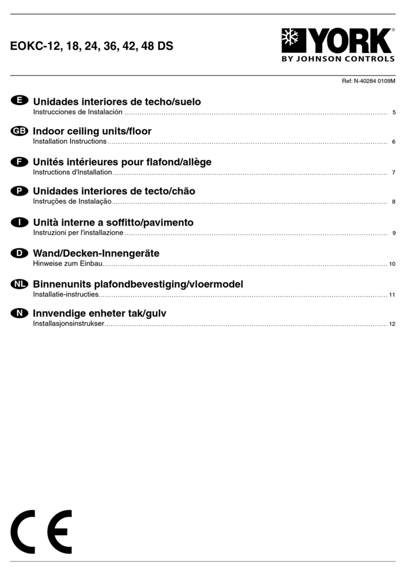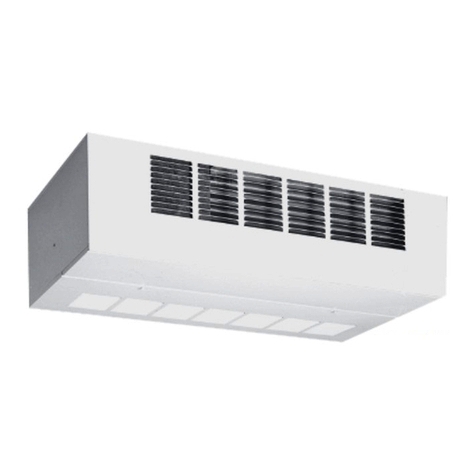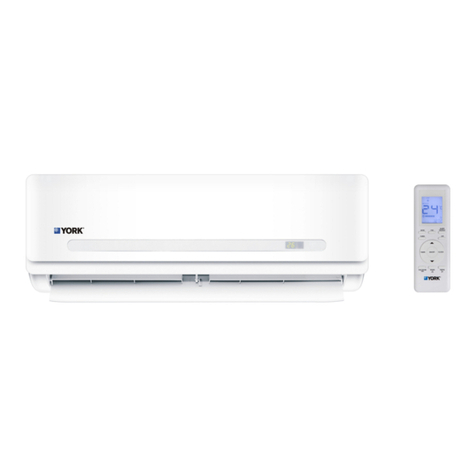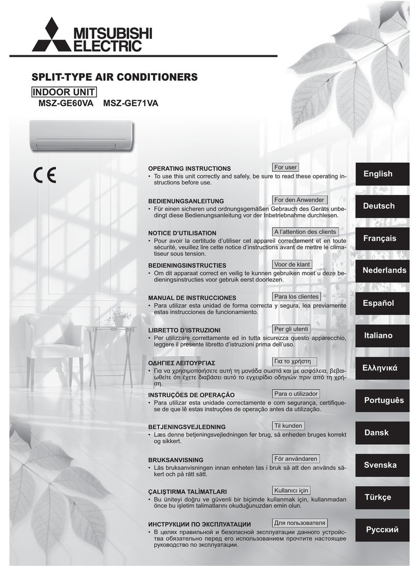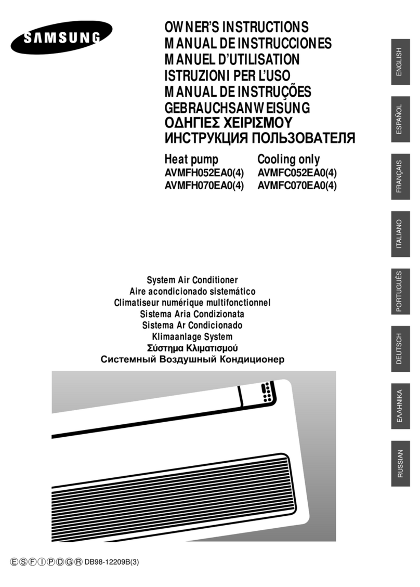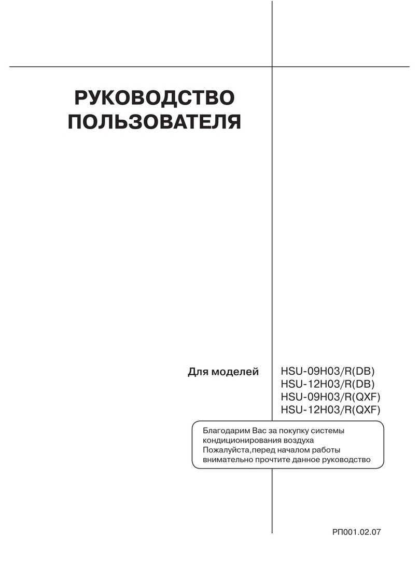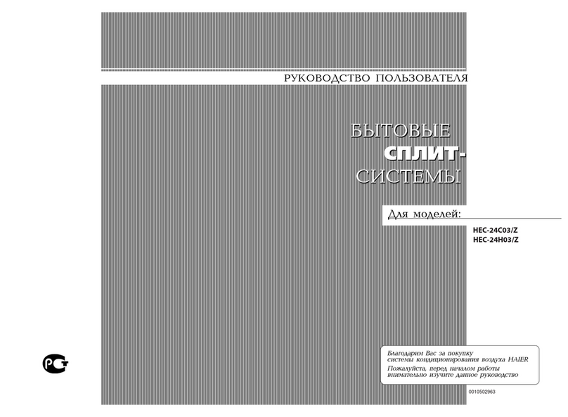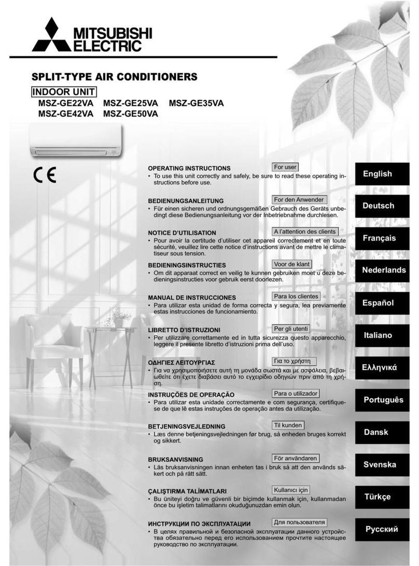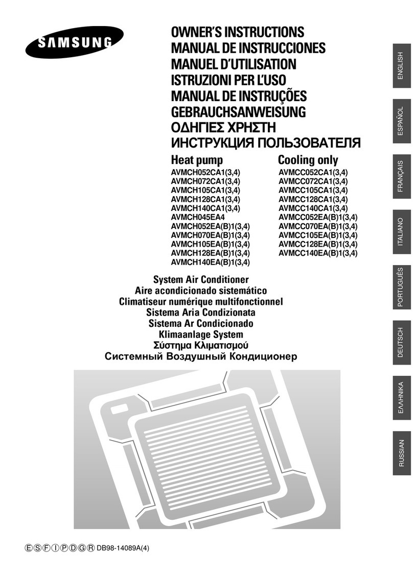1.4.2 ARH technical and physical data (Heat pump)
ARH/ARD models 100 125 150 175
Cooling capacity (1)
Net cooling capacity kW 108 122 149 169
Rated absorbed power kW 34 41 59 64
Net EER 3,46 3,21 3,13 2,91
Heat capacity (1)
Net heating capacity kW 105 118 147 167
Rated absorbed power kW 33 37 53 61
Net COP 3,48 3,44 3,20 2,96
Optional heating element heating capacity
(400 V) (ARH) (2) kW 37 ‑ 50 37 ‑ 50 ‑ 60
Circuits No. 2
Compressors
Rated/start-up current A 4 x 13 / 111 4 x 15 / 118 4 x 20 / 140 4 x 24 / 198
Type and quantity (per circuit) Scroll x 2 (1 Tándem)
Degree of protection IP21
Coolant
(R-410A) Charge (per circuit) kg 20 20 25,5 26
Power supply V/ph/Hz 400 / 3 / 50
Indoor fan (3)
Rated air flow m3/h 19000 21000 27000 30000
Rated static pressure / maximum with rated
flow Pa
Maximum flow
rate m3/h 22000 25000 32000 35000
Minimum flow
rate m3/h 16000 18000 22000 25000
Motor (IP55) Maximum power
/ quantity kW 5,5 / 1 4 / 2
Maximum current A
Indoor coil (evaporator)
Number of elements No. 4
Distance between fins mm 1,81 1,81
Front surface m23,5 5,2
Air filters (G4)
Quantity per unit No. 6
Dimensions mm 823 x 730 x 48 823 x 880 x 48
Outdoor fan
(data per circuit)
Diameter/number mm 800 / 1 800 / 2
Total rated flow m3/h 18000 36000
Motor (IP54) kW 1,9 1,9 (x 2)
Rated current A 3,3 3,3 (x 2)
Outdoor coil (condenser)
(data per circuit)
Number of elements No. 3 (x 2) 3 (x 2)
Distance between fins mm 2,11 2,11
Front area m21,86 (x 2) 2,62 (x 2)
Net dimensions (4)
Height mm 1862 + 280 ventilador
Length mm 4036 5085
Width mm 2250 2250
Net weight (basic unit without acces‐
sories) (4) kg
Electrical features of the unit
Total rated power kW 34 41 59 64
Total rated current A 65 75 110 125
Total maximum power kW 49 57 74 85
Total maximum current A 88 101 137 157
Circuit breaker (K Curve) (5) A 100 125 160 200
Minimum cable section (6) mm23 x 35 3 x 50 3 x 50 3 x 70
(1) Data in compliance with Eurovent conditions, summer: indoor 27 °C TS/19 °C TH ‑ outdoor TS 35 °C. Winter: Indoor TS 20 °C, outdoor TS 7 °C / TH 6 °C (TS Dry-bulb thermometer; TH Wet-
bulb thermometer), with vertical ducts, rated air flow and pressure.
Net EER = Net cooling capacity / Total absorbed power (according to Eurovent).
Net COP = Net heating capacity / Total absorbed power (according to Eurovent).
(2) Add the inside motor consumption to find the total calorific capacity.
(3) See
Indoor fan, see on page 21
(4) Consider the additional weight of options and accessories. To do so, see
Weight options and accessories, see on page 8
.
(5) and
(6)
Circuit breaker with K curve, according to DIN, VDE 0660-104. Section of cables for the power supply line based on copper conductors, 105 °C. The circuit breaker and the section of power
supply cables indicated are for guidance. They should be adjusted based on the requirements of each installation, distance between units, fall in planned voltage and on the application of the
current regulations with respect to the country where the unit is being installed.
Installation manual 1
Technical data 1.4
7
