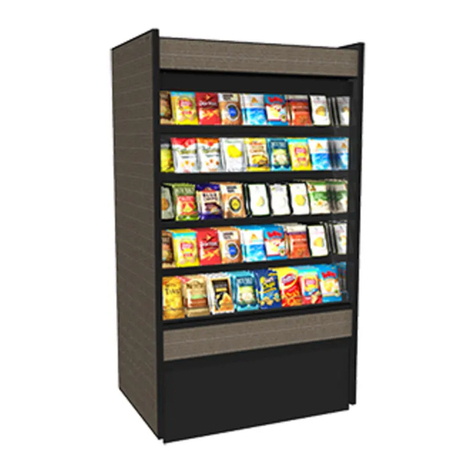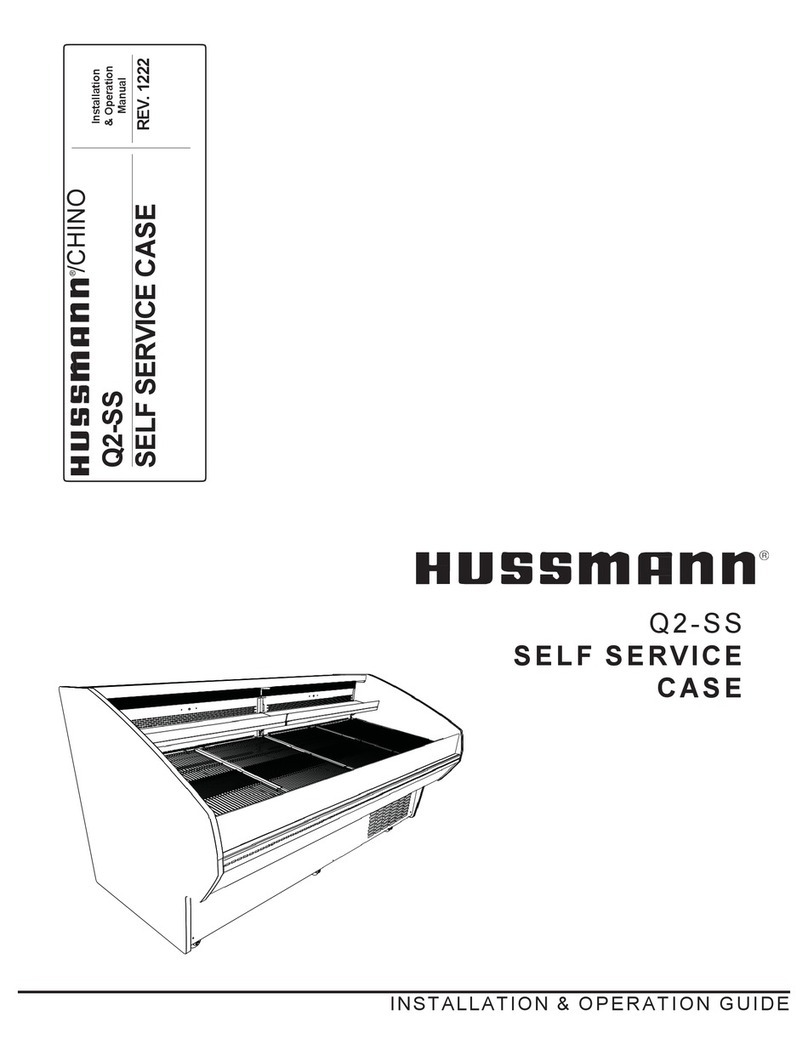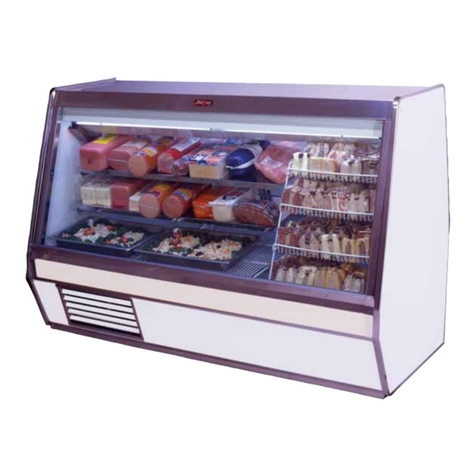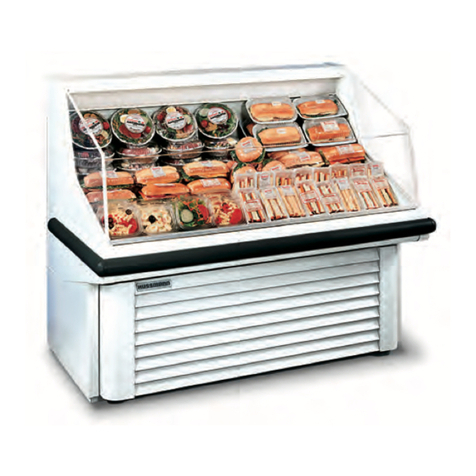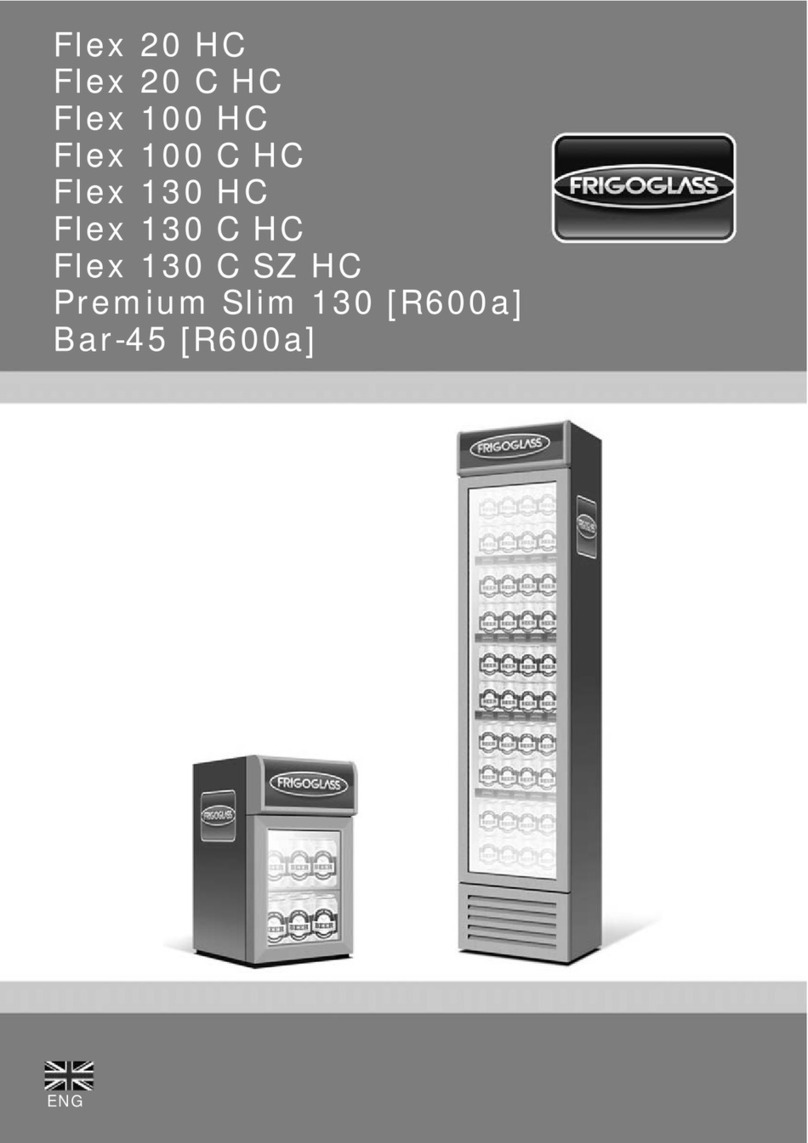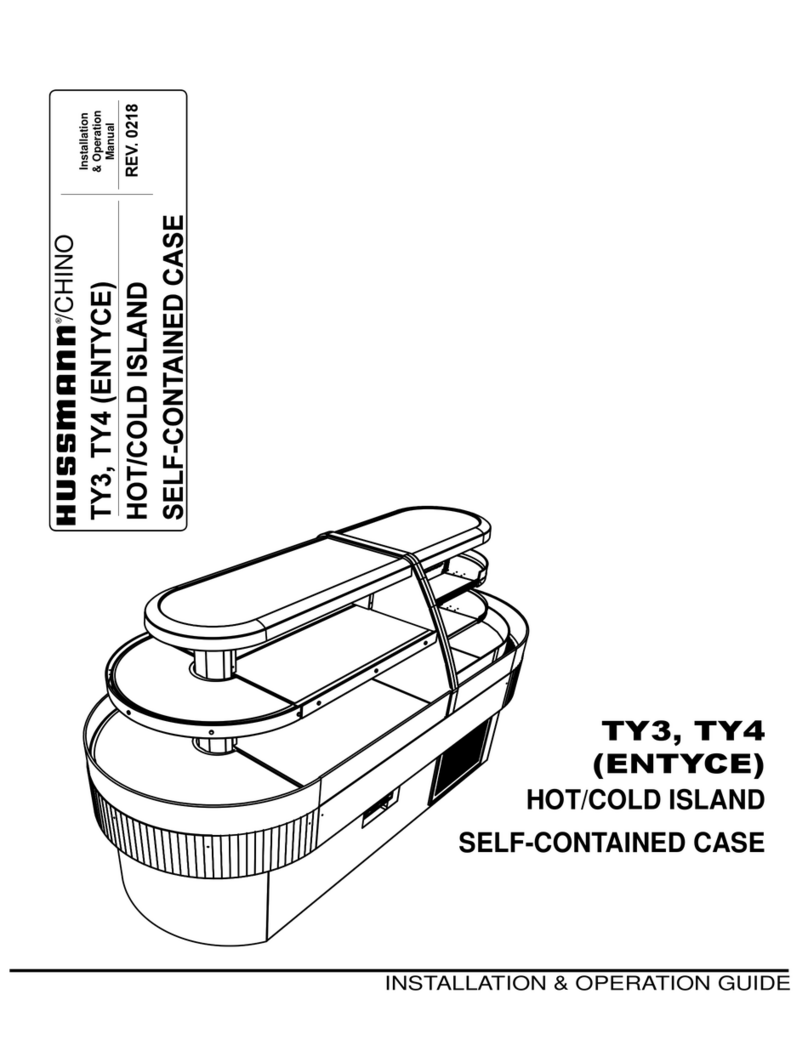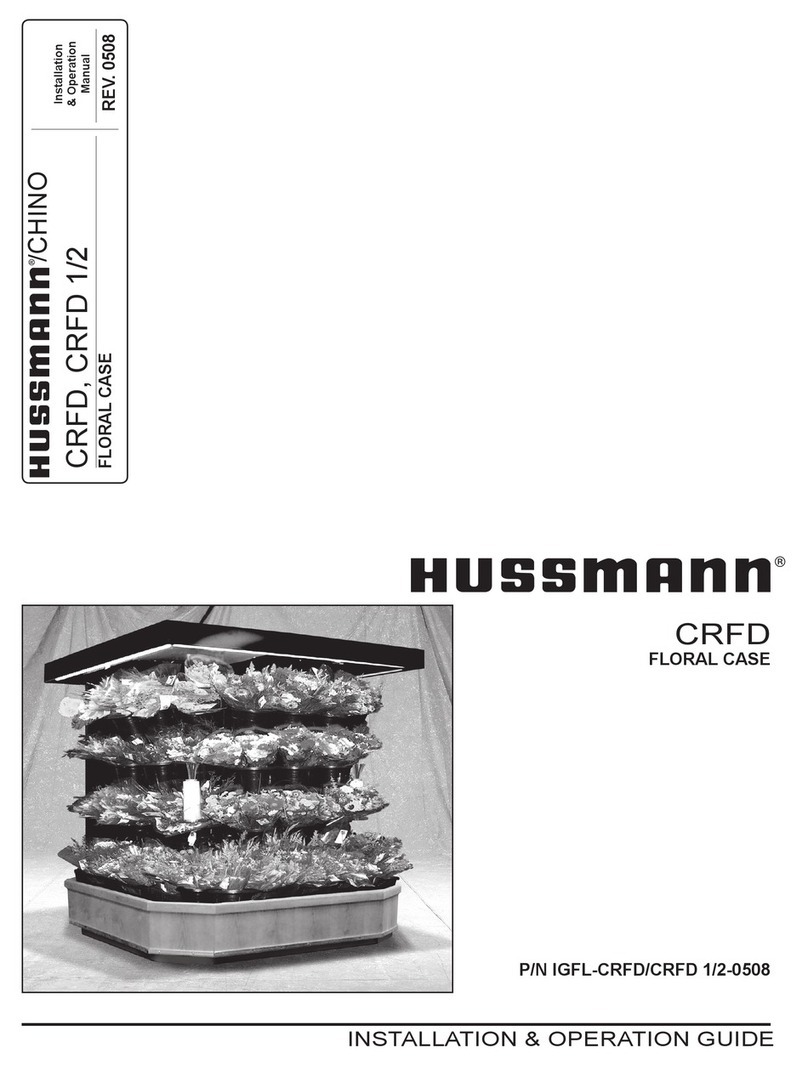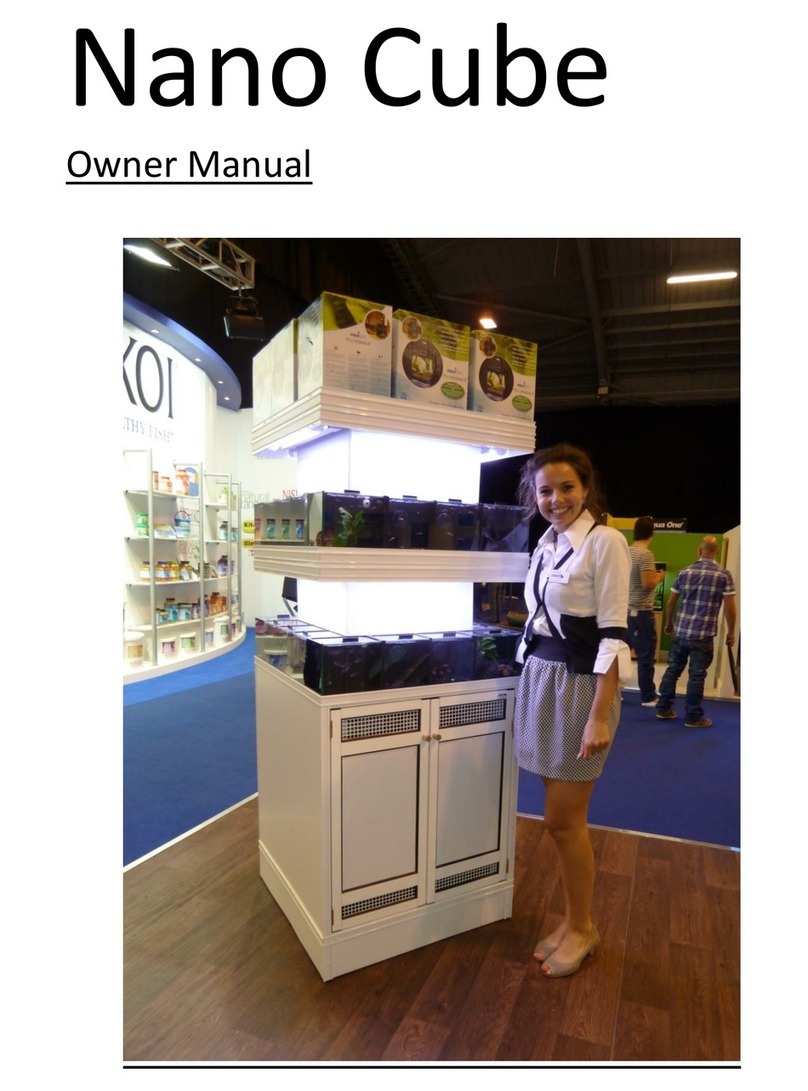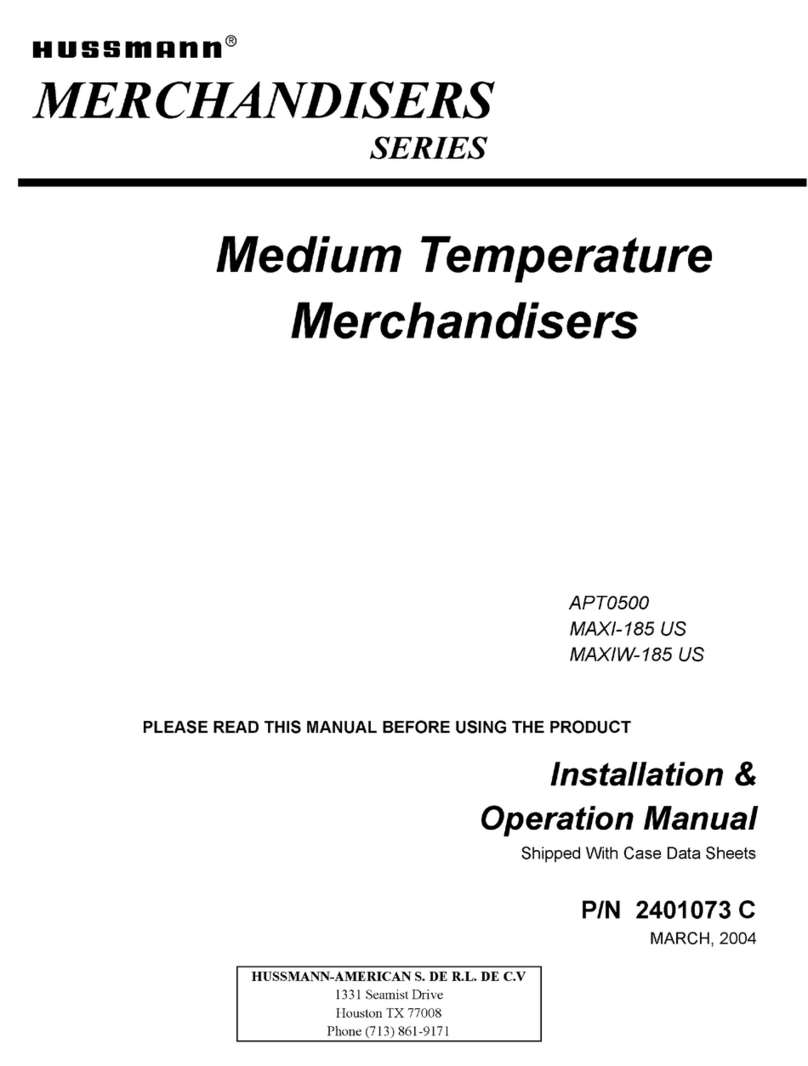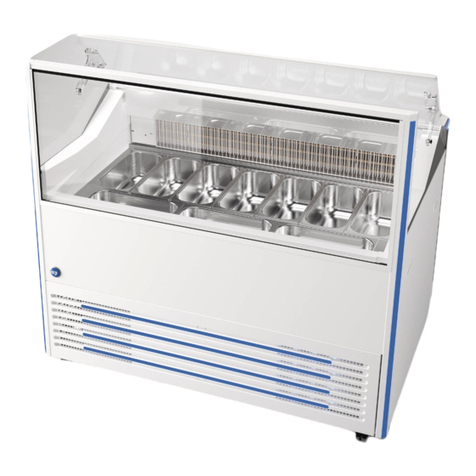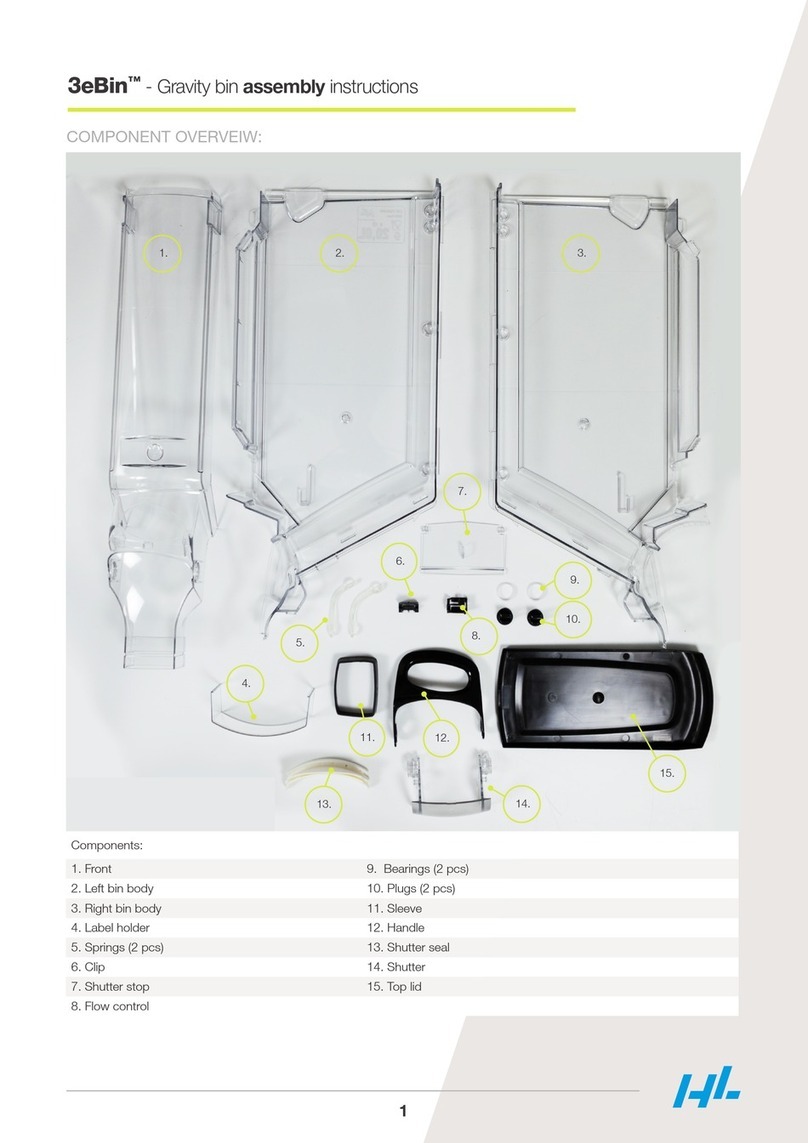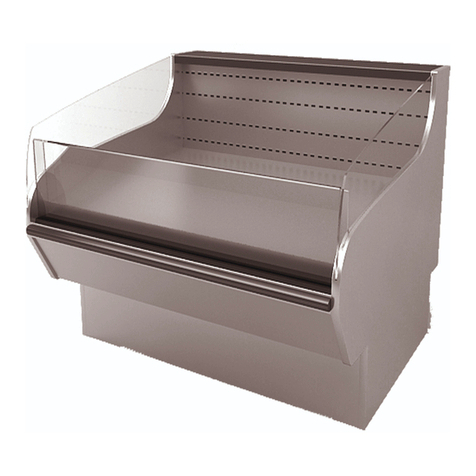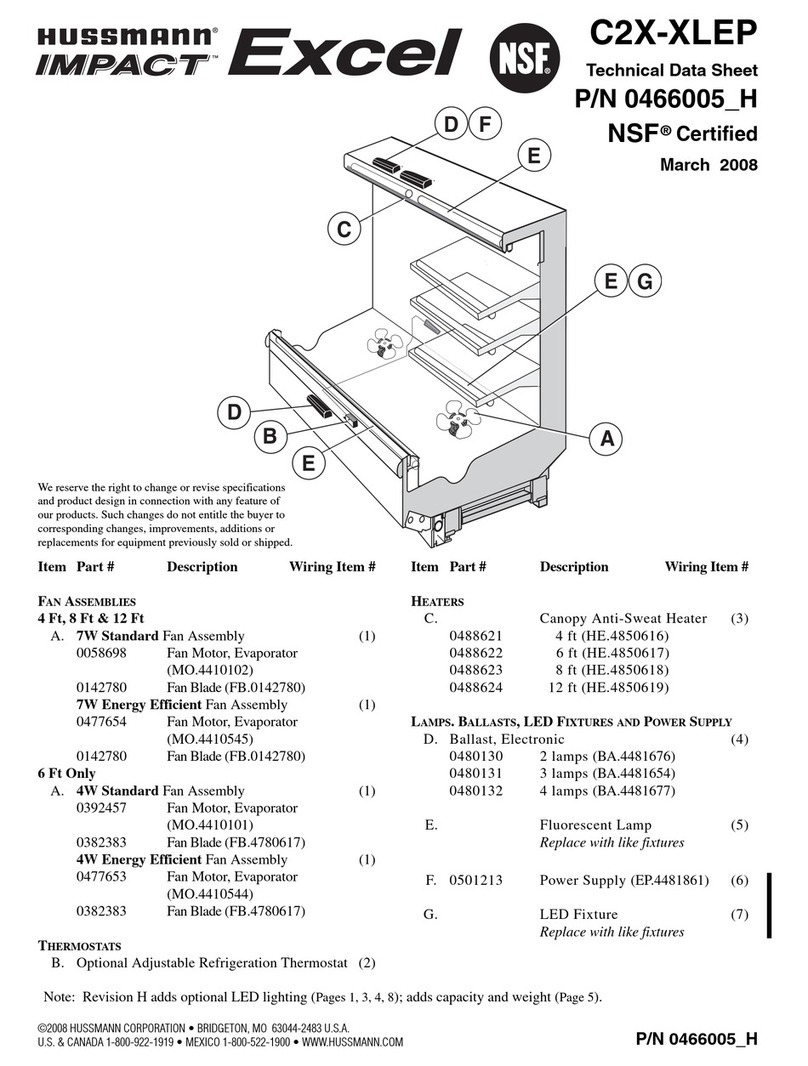
II
Table of Contents
ZERO ZONE WARRANTY......................................................................................1
INTRODUCTION.....................................................................................................2
Important User Information ..............................................................................2
Manufacturer.....................................................................................................2
Intended Use.....................................................................................................2
Display Case Models........................................................................................2
Case Features..................................................................................................3
Testing Standards.............................................................................................3
INSTALLATION & OPERATION.............................................................................4
Delivery Inspection............................................................................................4
Packaging.........................................................................................................4
Location............................................................................................................4
Moving Cases...................................................................................................5
Optional Bases...........................................................................................5
Leveling.............................................................................................................6
LineupAssembly ............................................................................................13
Ultra Narrow CaseAnchoring.........................................................................14
Door Leveling (Door Sag/Sawtooth)...............................................................17
Bottom Mounting Plate.............................................................................18
Top Mounting Plate...................................................................................18
Drain...............................................................................................................18
Condensate Removal System........................................................................18
Kickplates........................................................................................................19
Bumper...........................................................................................................19
Top Trim..........................................................................................................19
CoolView®Doors.............................................................................................19
CoolArc™Door Handles ...........................................................................19
Hold-Open Bracket...................................................................................19
Door Gasket.............................................................................................20
Door Closer /Adjusting Door Tension ......................................................20
Removing a Door.....................................................................................20
Installing a Door.......................................................................................20
Rear Load Cases............................................................................................21
Shelves & Stocking Product............................................................................21
REFRIGERATION.................................................................................................22
Mechanical Components................................................................................22
Evaporator Fans.......................................................................................22
Expansion Valve.......................................................................................22
Additional Valves......................................................................................22
Refrigerant Piping...........................................................................................22
Leak Check, Evacuation, & Charging.............................................................22
Operation Set Points.......................................................................................23
Defrost ...........................................................................................................23
Case Thermometers.......................................................................................23
ELECTRICAL........................................................................................................24
General...........................................................................................................24
MAINTENANCE....................................................................................................25
Cleaning..........................................................................................................25
Under Case Floor Cleaning (NSF)...........................................................25
When installing a Crystal Merchandiser®in a Hybrid Merchandiser™ conguration, refer to both this manual
and the Hybrid™ Installation & Operation Manual.

