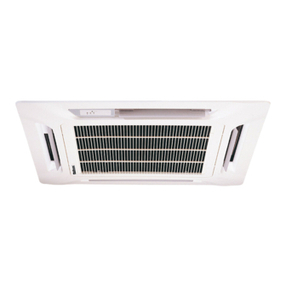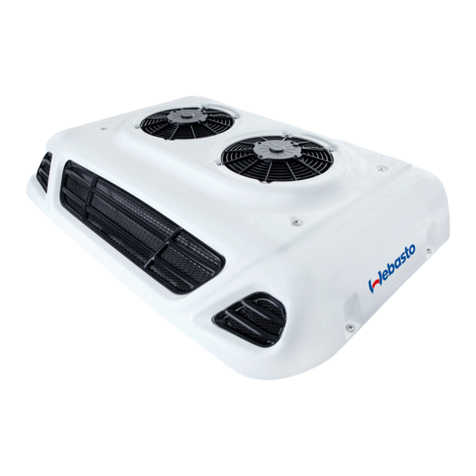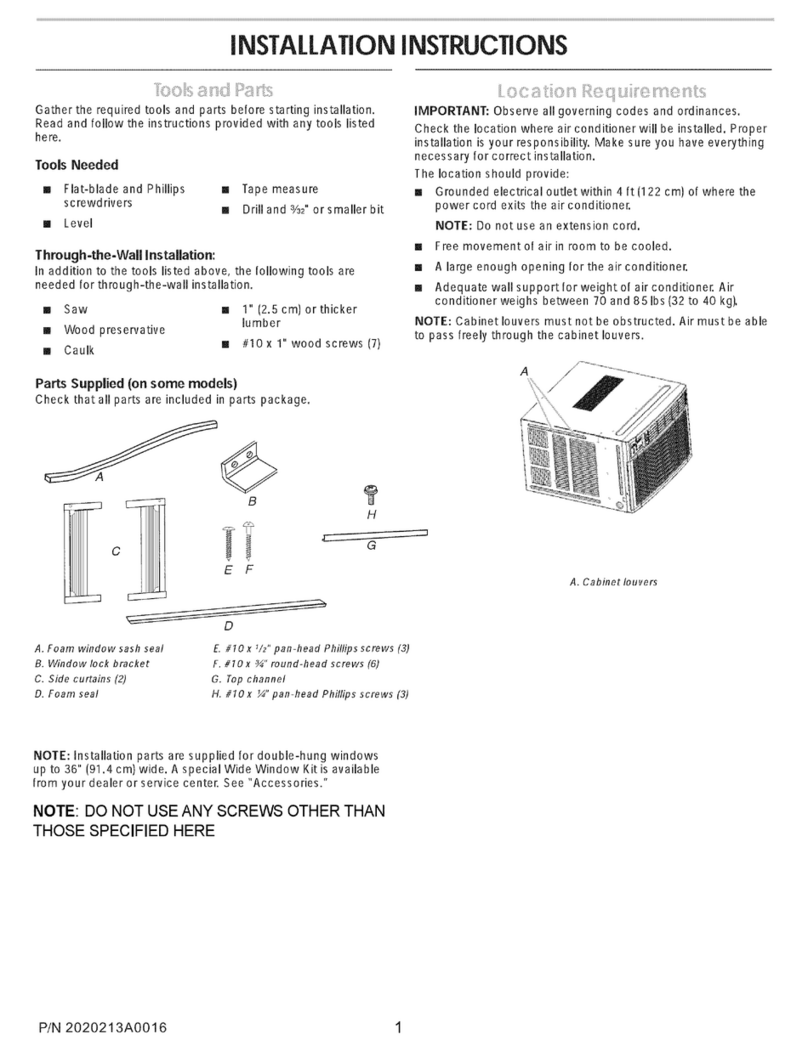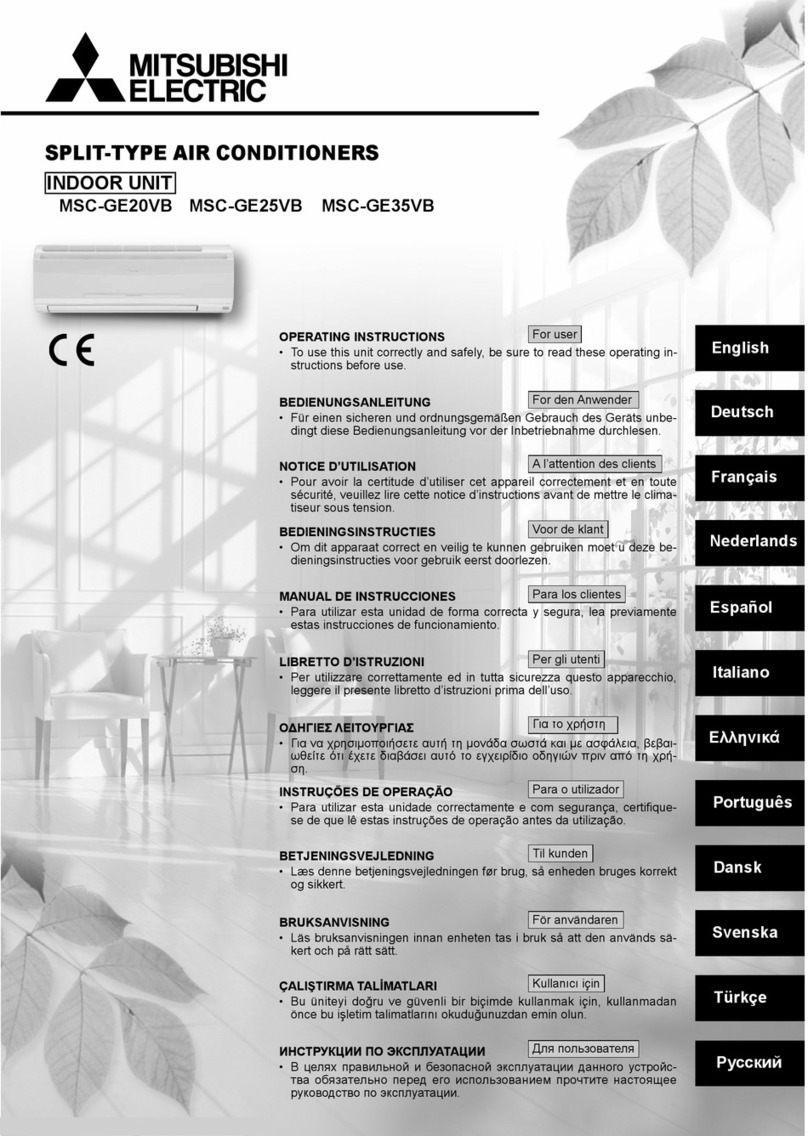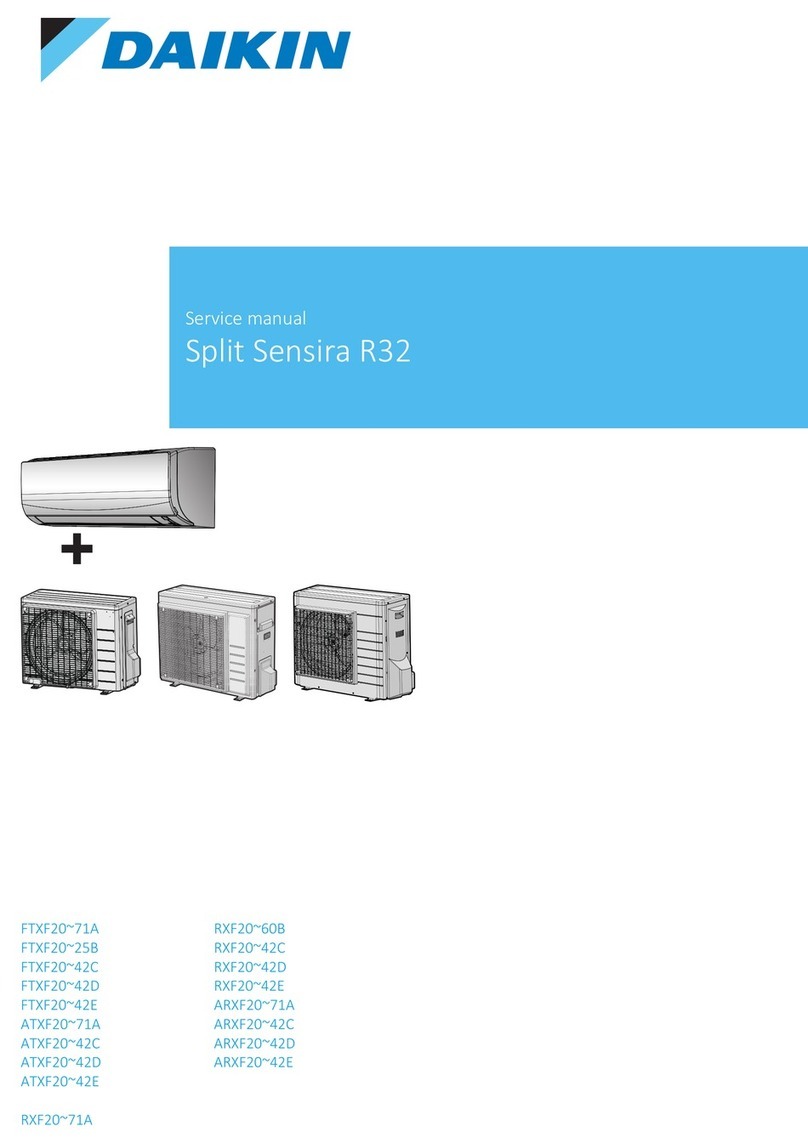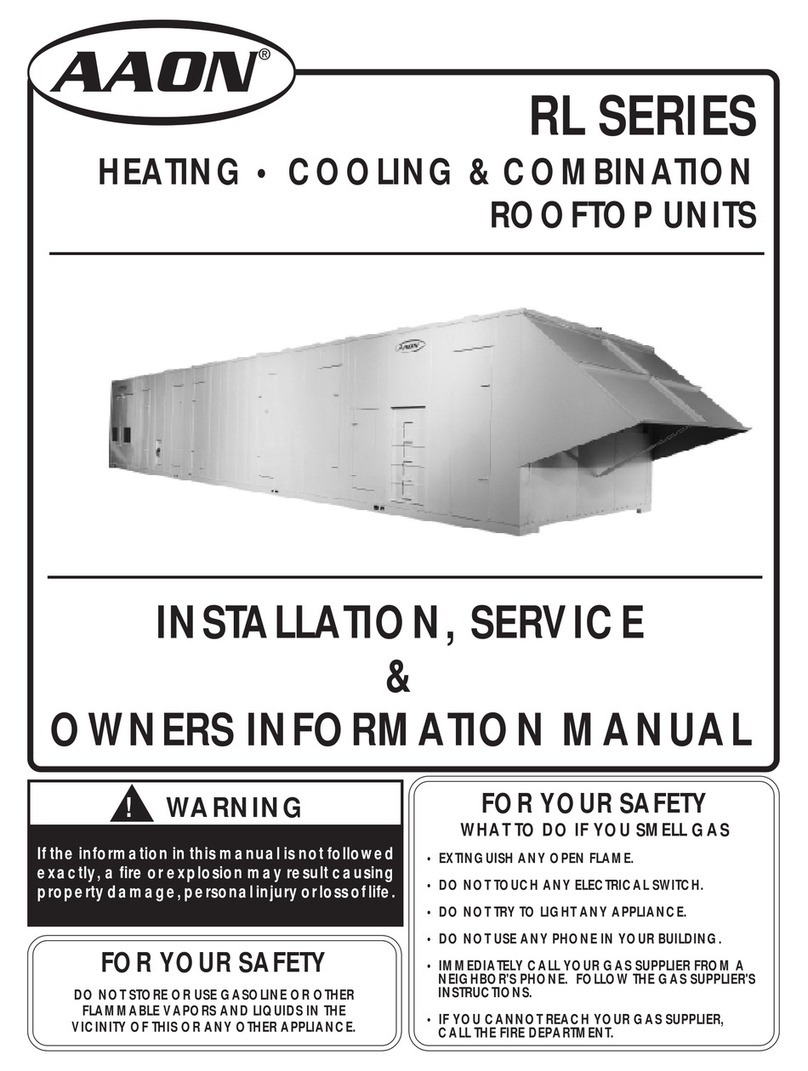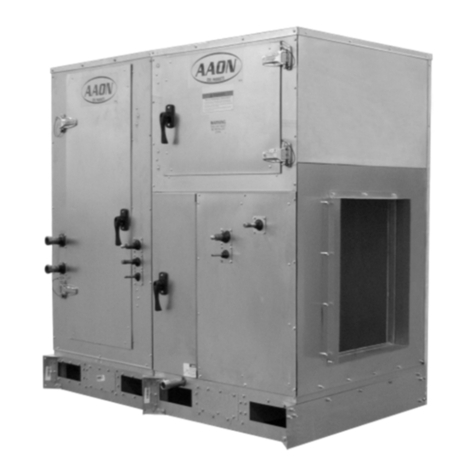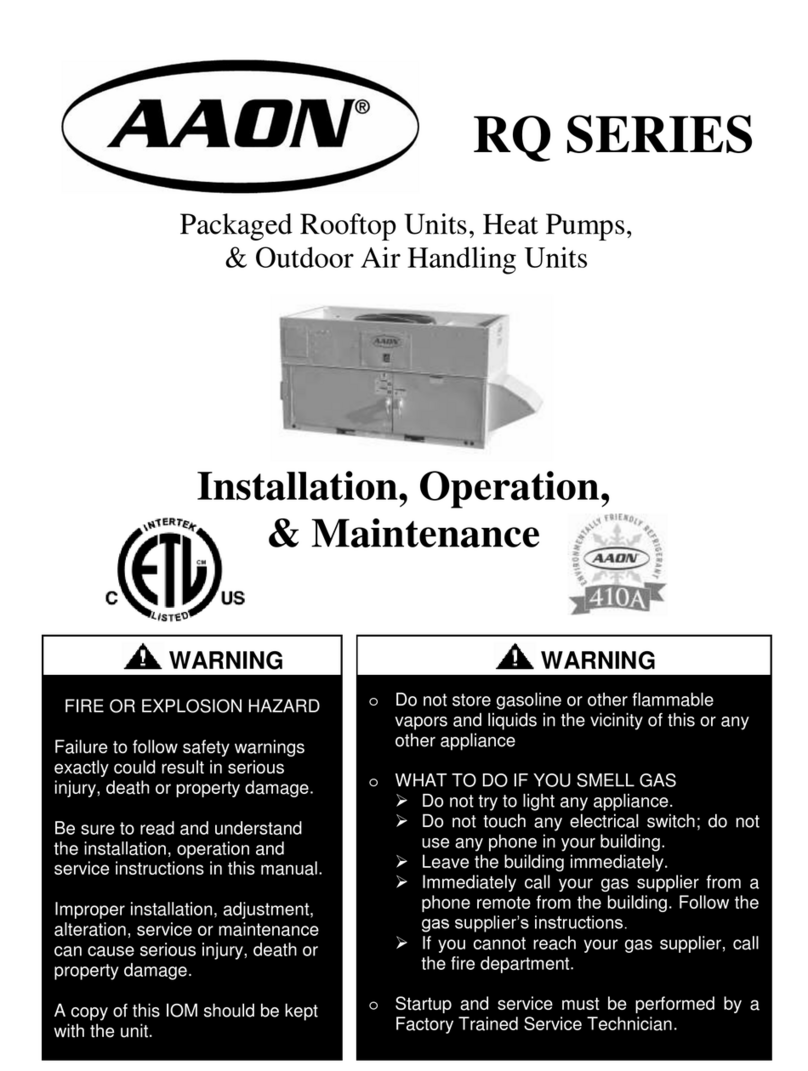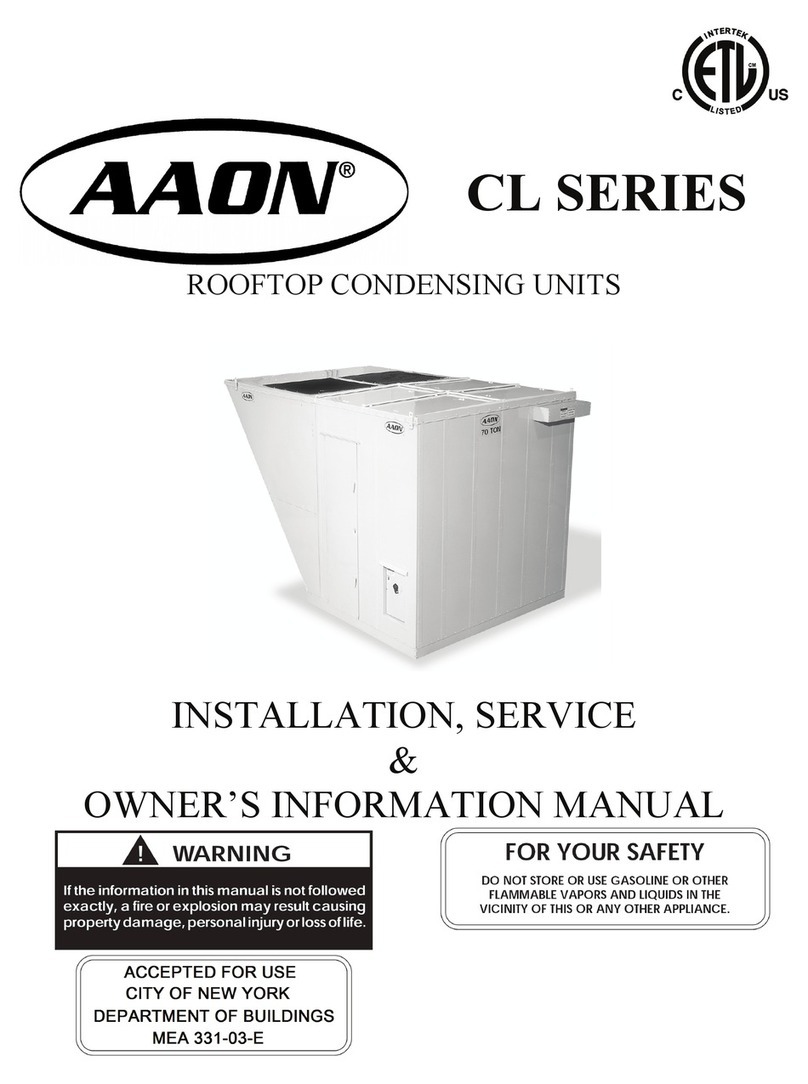
10
4. Delivery
ALL SHIPMENTS ARE F.O.B. THE FACTORY. IT IS
THE RESPONSIBILITY OF THE RECEIVING PARTY
TO INSPECT THE EQUIPMENT UPON ARRIVAL.
Receipt & Inspection
The unit should be inspected for damage that may
have occurred in transit. Do the following upon
receipt:
1. Inspect all items for internal, external, and
concealed damage before accepting
2. Assure carrier is in compliance with Bill of
Lading instructions
If damage is found:
1. Note all damage on Bill of Lading immediately
−Photograph damage if possible
−Do not move or discard damaged
packaging materials
2. Call carrier immediately to file a freight claim,
and to schedule a freight inspection
3. When damage is repairable, contact the
factory for replacement parts: 918-583-2266
4. With permission of carrier, make the repairs
5. Stay in contact with carrier to ensure payment
of your claim
If repairs must be made to damaged goods, the factory
must be notified before any repair action is taken.
Equipment alteration, repair, or unauthorized
manipulation of damaged equipment without the
manufacturer’s consent will void all product warranties.
Contact the AAON Warranty Department for
assistance with handling damaged goods, repairs, and
freight claims: 918-583-2266.
Verify the equipment against the order documents
upon delivery. If what you received does not match
your order exactly, then notify your Sales
Representative at once.
Storage
This equipment is designed for outdoor use. However,
if installation will not occur immediately following
delivery, then store equipment in a protected area, and
in the proper orientation as marked on the packaging
with all internal packaging in place. Secure all loose-
shipped items.
5. Installation
General
DX models of this unit use R-410A refrigerant only,
and should not be used with any other refrigerant. HB
package units are for outdoor installation only.
Codes & Ordinances
System should be sized in accordance with National
Warm Air Heating and Air Conditioning Association
Literature, or the Guide of American Society of
Heating, Refrigeration and Air Conditioning Engineers.
The installation must conform with local building
codes, or in the absence of local codes, with (United
States) National Fuel Gas Code “ANSI-Z223.1”,
(Canada) current CAN/CGA-B149.1 or B149.2.
Installation codes for Gas Burning Appliances and
Equipment, current C.S.A. Standard C22.1, Canadian
Electrical Code Part 1, and C.S.A. Standard B52
Mechanical Refrigeration Code, and Local Plumbing or
Waste Water Codes.
Handling
Be aware of what is contained in the equipment!
Dependent upon the optional accessories that were
ordered, this equipment may contain fragile
components and delicate electronics. Although the
unit is constructed of sturdy materials, avoid impacts
and handling methods that may damage internal
apparatus and structure, or the exterior painted
surfaces of the unit. Take care not to apply destructive
force to coils, or other parts protruding beyond the
extents of the unit casing. Always handle the unit by
its exterior casing.
Keep equipment free from debris, and construction
waste during installation. Foreign materials may
adversely affect unit operation resulting in premature
failures that will not be covered by the manufacturer’s
It is the responsibility of the installing contractor to
comply with codes, ordinances, local and
municipal building laws, and manufacturer’s
instructions. Personal injury and/or equipment
damage may result if proper procedures are not
followed.
WARNING






