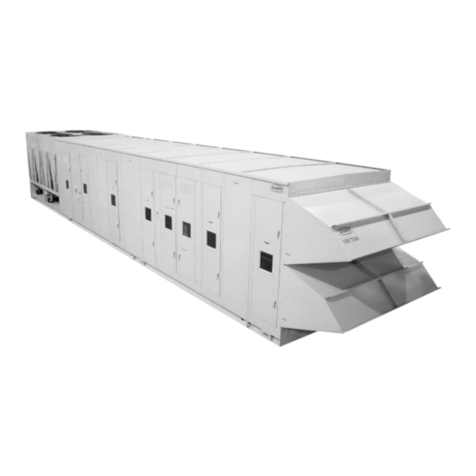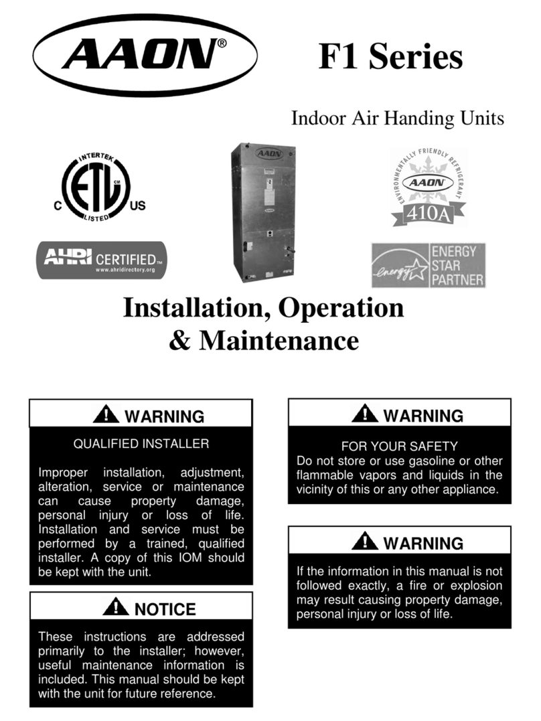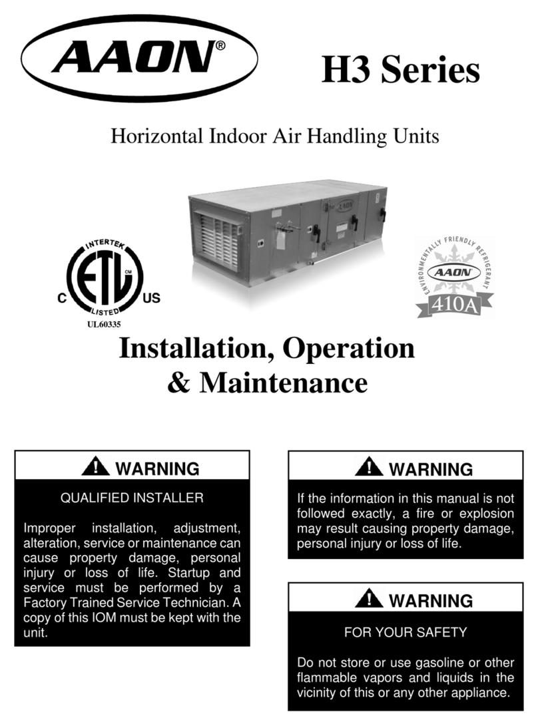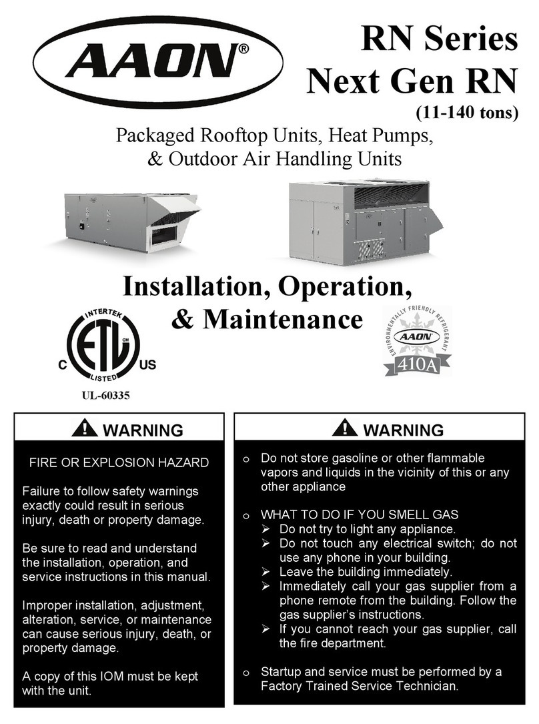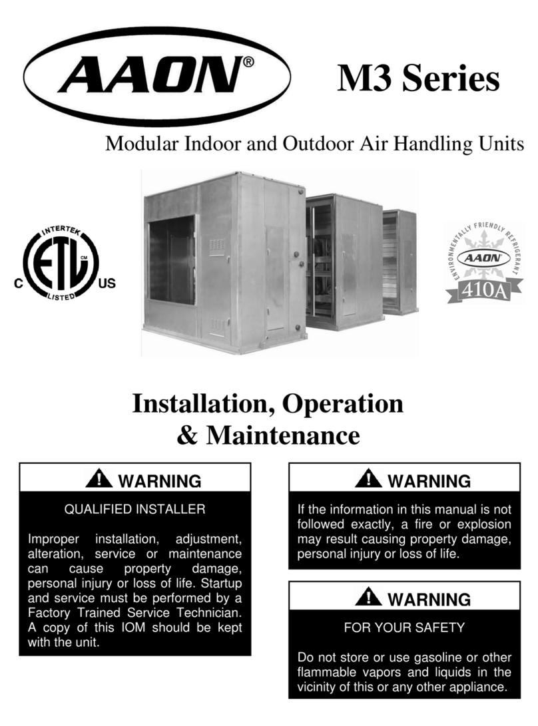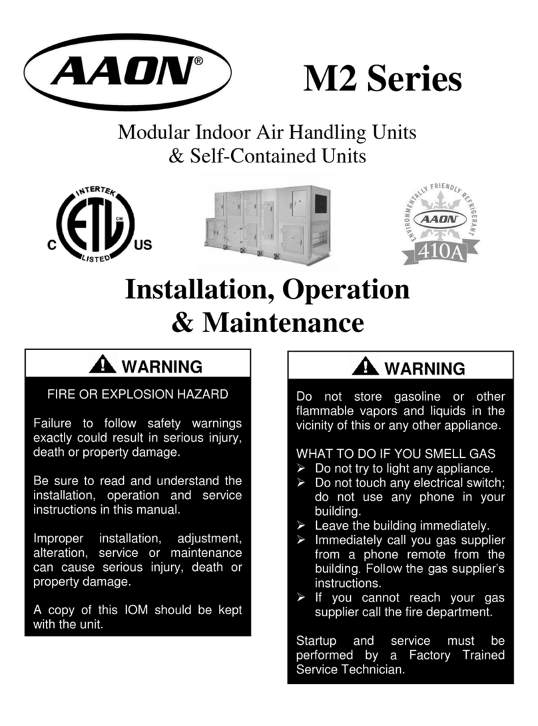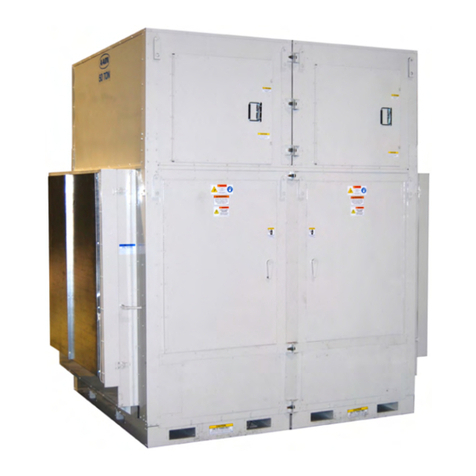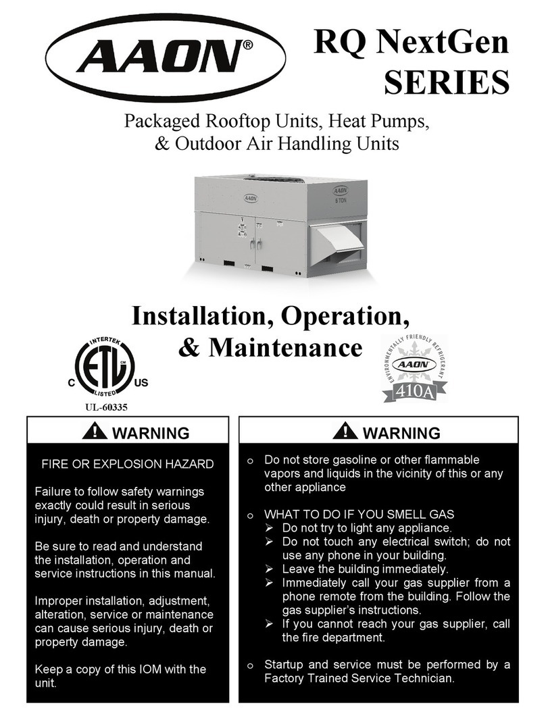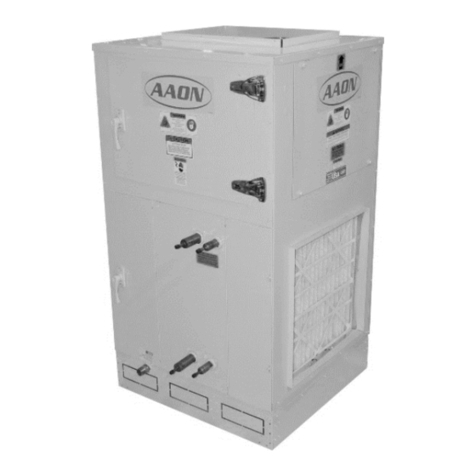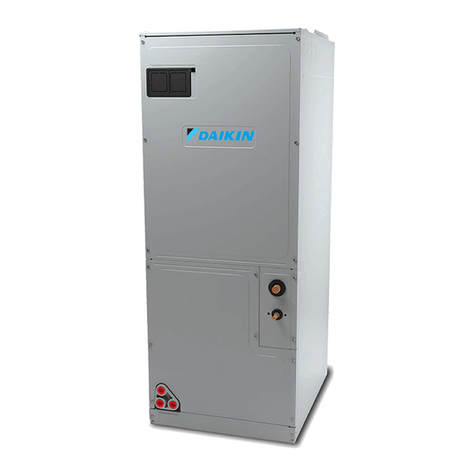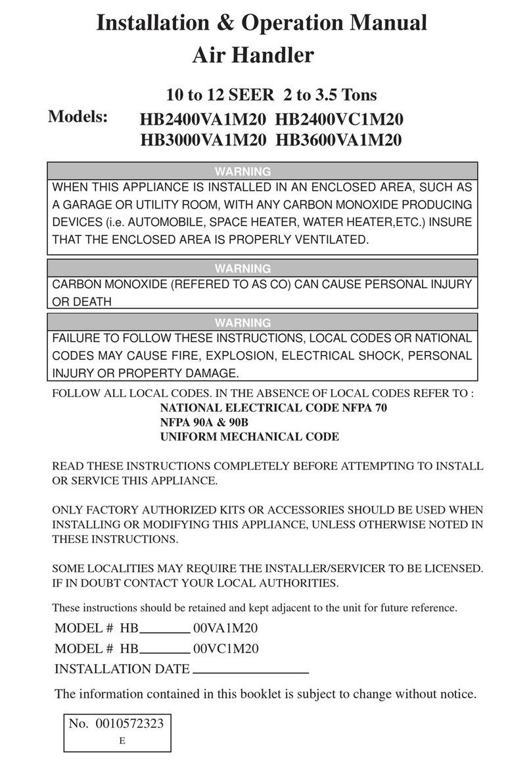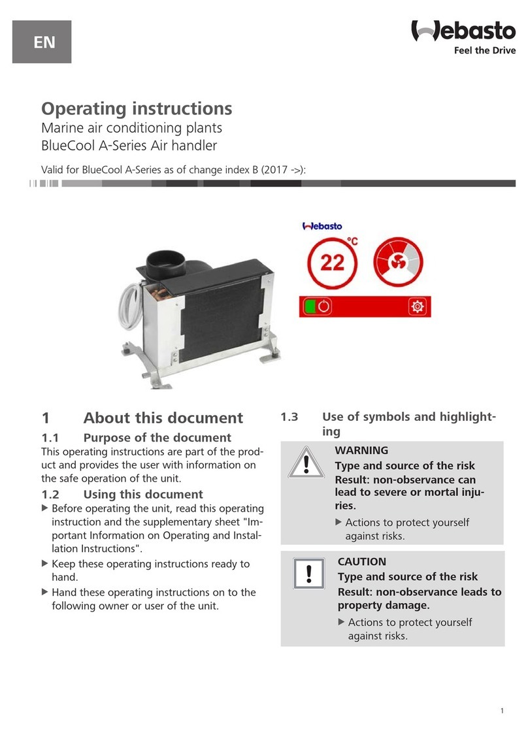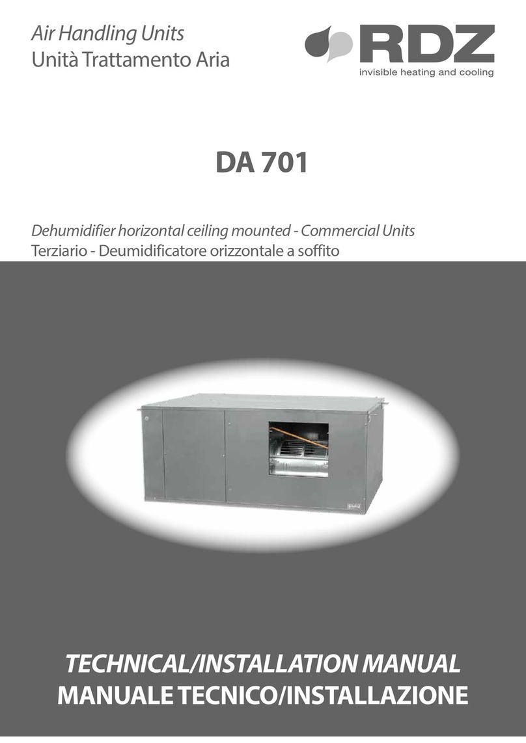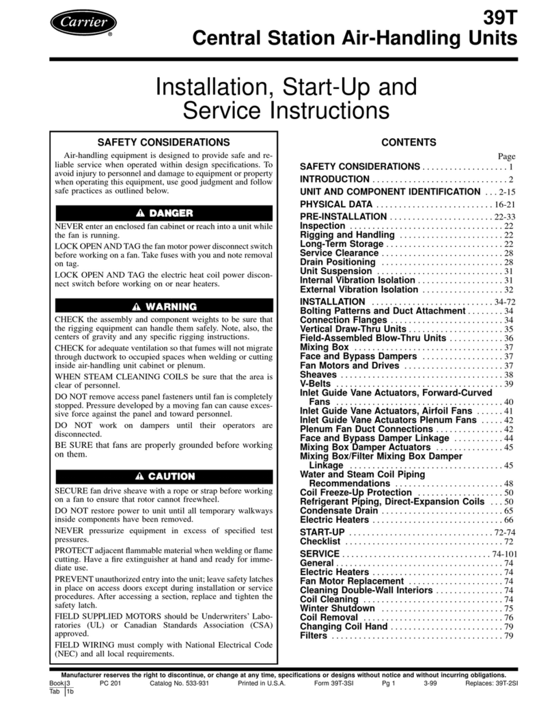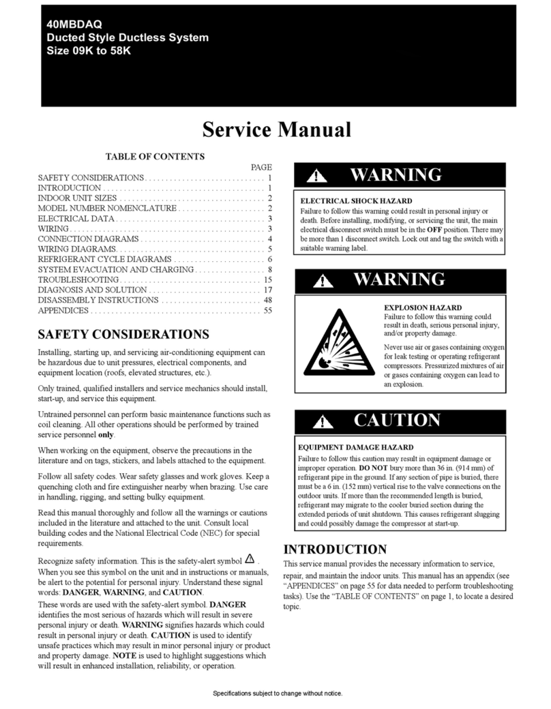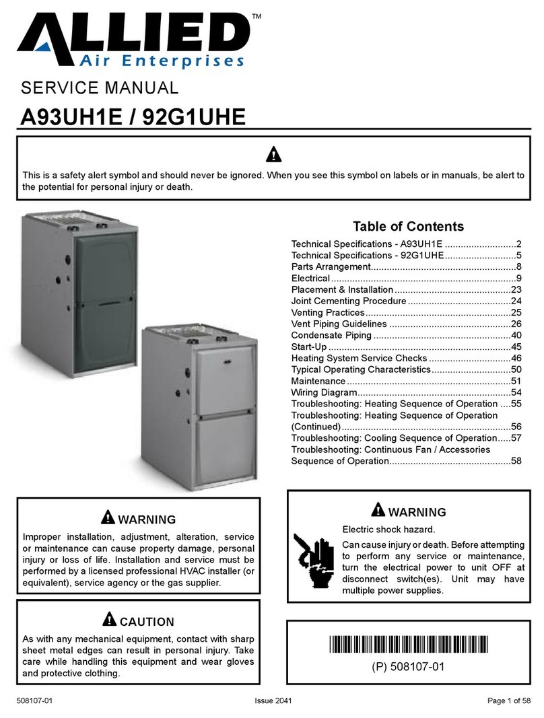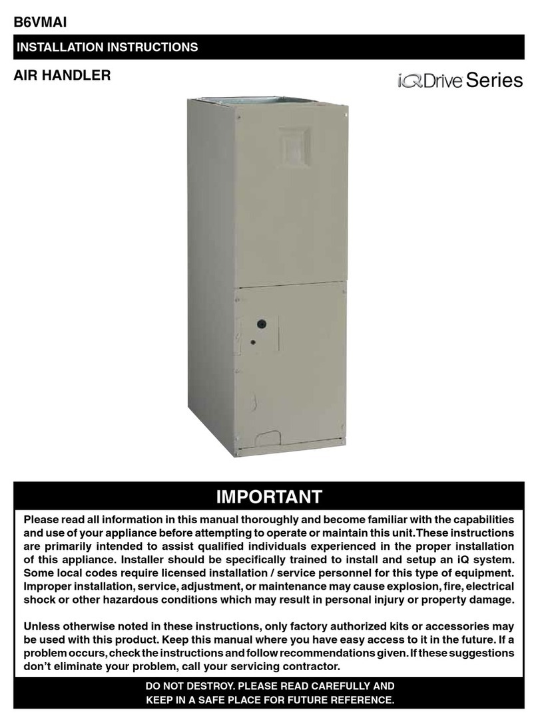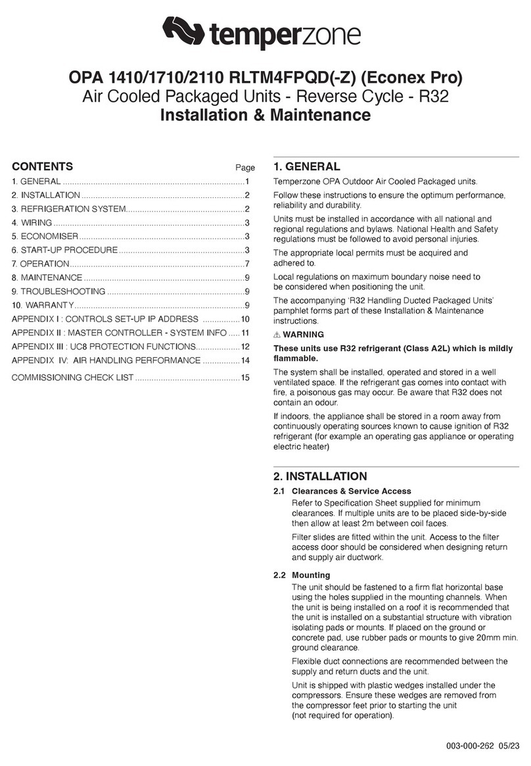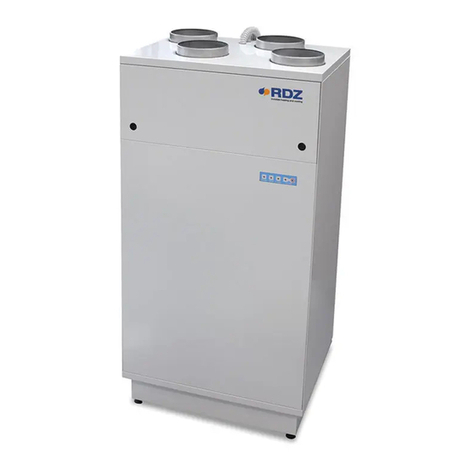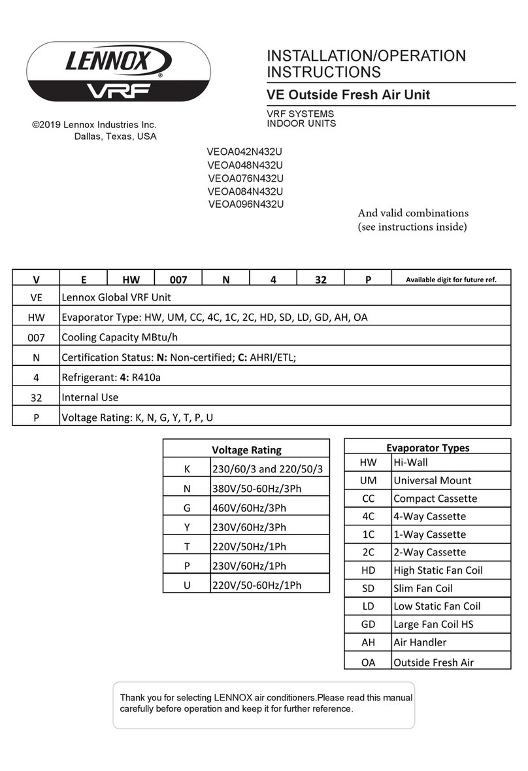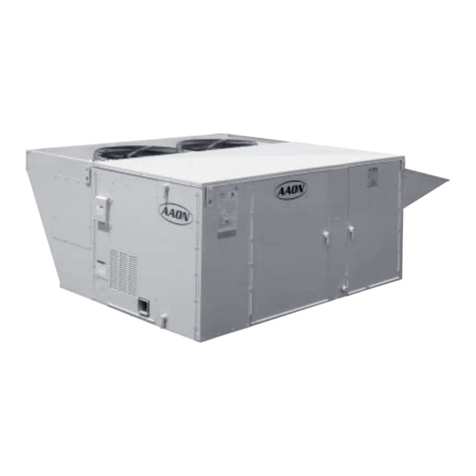
3
Table of Contents
Section Page
Unit Orientation………………………………………………………………………………………...5
Model Number Nomenclature……...……………………………………………….............................. 6
M3 Base Model Description……………………………………………………………………………7
Supply Fan Module Description………………………………………………………………………..9
Cooling/Preheat Coil Module Description………………………………………….............................. 12
Heating Coil Module Description………………………………………………………………………15
Blank Module Description……………….…….….................................................................................17
Filter Module Description ……………………………………………………………………………...19
Mixing Box/Economizer Module Description………............................................................................ 21
Discharge Module Description………………………………………………………………………… 23
Control Panel Module Description……………...................................................................................... 25
Exhaust Fan Module Description……………………………………………………………………… 27
Energy Recovery Module Description…................................................................................................ 30
Return Fan Module Description.............................................................................................................. 32
General Description……………………………………………………………………………………. 34
Important Safety Information………………………………………………………………………. 34
Receiving…………………………………………………………………………………………… 35
Storage……………………………………………………………………………………………… 36
Installation……………………………………………………………………………………………... 37
Location/Clearances………………………………………………………………………………... 37
Rigging……………………………………………………………………………………………... 37
Module Location…………………………………………………………………………………….38
Module Assembly…………………………………………………………………………………...38
Module Disassembly……………………………………………………………………………….. 41
Spring Isolation Adjustment………………………………………………………………………...42
Supply Air Wheel…………………………………………………………………………………... 42
Condensate Drains………………………………………………………………………………….. 43
Base Drains………………………………………………………………………………………….50
External Control Panel………………………………………………………………………………50
Electrical……………………………………………………………………………………………. 51
Panel Cutting……………………………………………………………………………………….. 51
Dampers/Actuators…………………………………………………………………………………. 52
Duct System…………………………………………………………………………………………53
Piping………………………………………………………………………………………………..53
Operation………………………………………………………………………………………………. 54
Startup Checklist…………………………………………………………………………………….54
Procedures…………………………………………………………………………………………...54
Commissioning……………………………………………………………………………………... 54
Air Balancing………………………………………………………………………………………..55
Water Balancing……………………………………………………………………………………. 55
Controls……………………………………………………………………………………………...55
Maintenance…………………………………………………………………………………………….55
Routine Maintenance………………………………………………………………………………..56
Blower Assembly……………………………………………………………………………………56
Coils/Drain Pan……………………………………………………………………………………...56
Doors/Panels………………………………………………………………………………………... 58
Filters……………………………………………………………………………………………….. 59
M3 Series Startup Form………………………………………………………………………………...61
