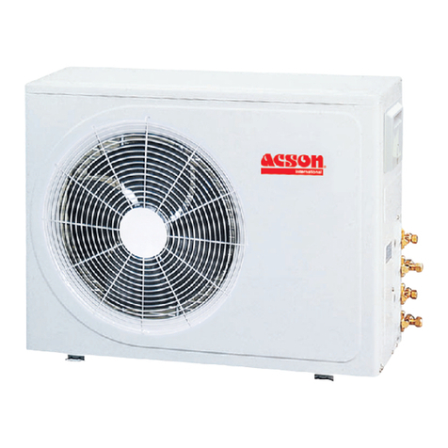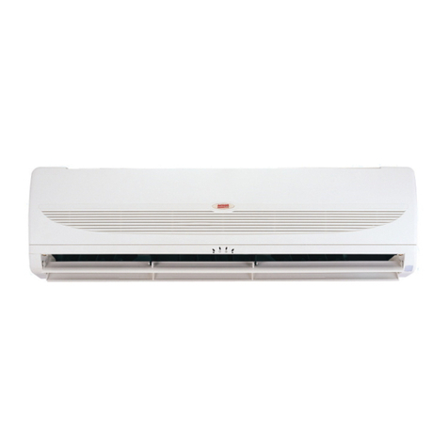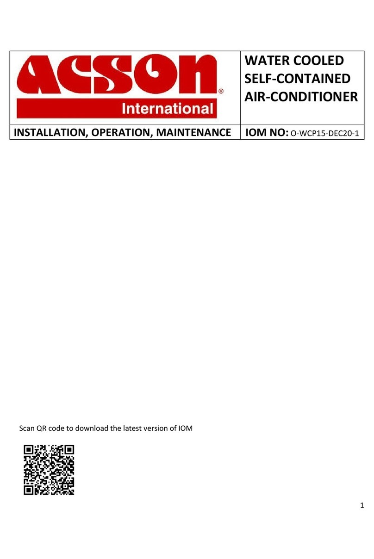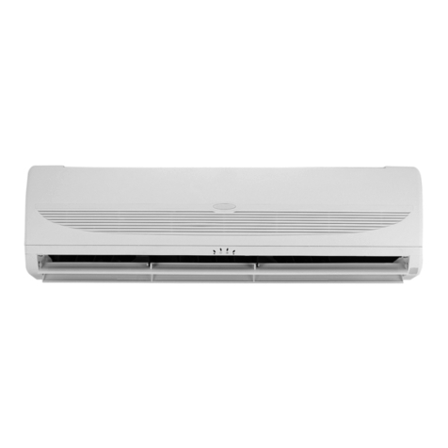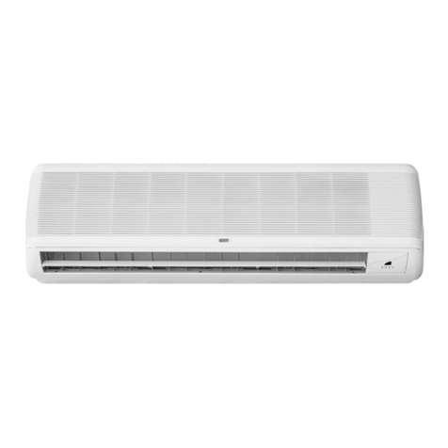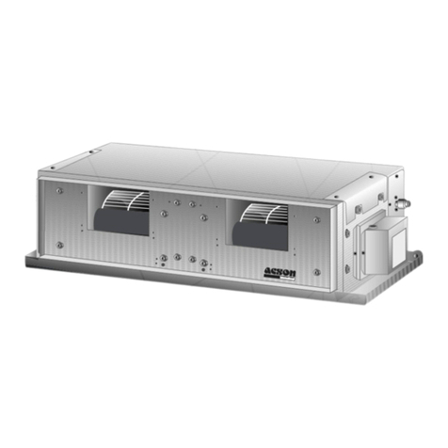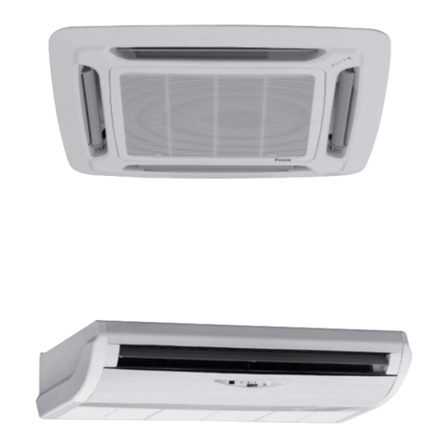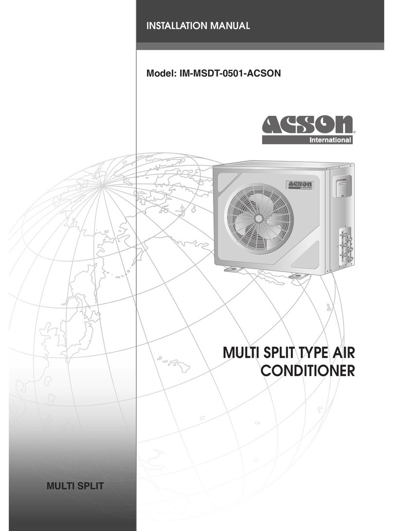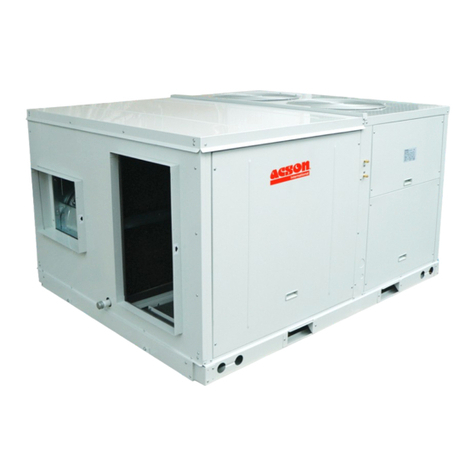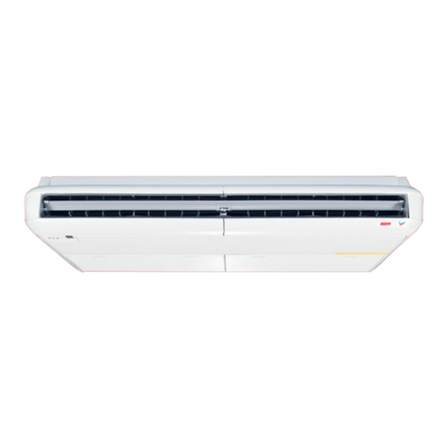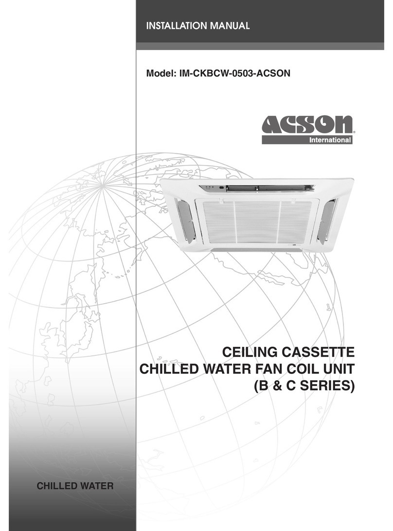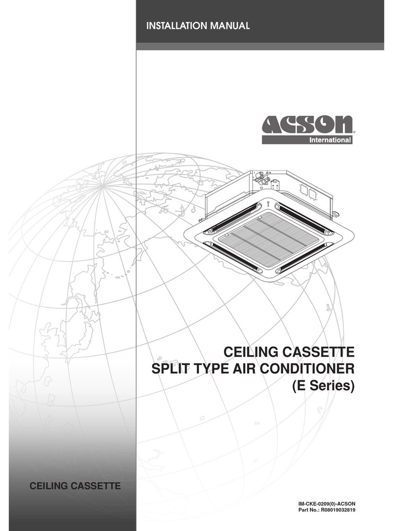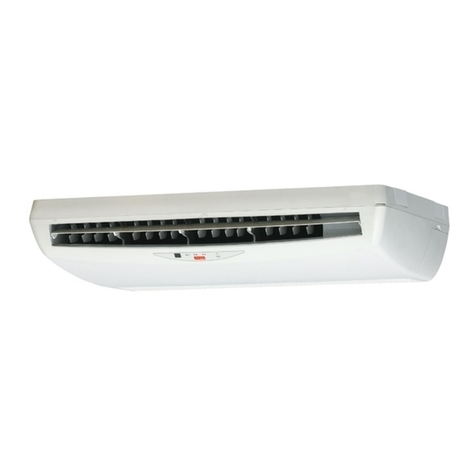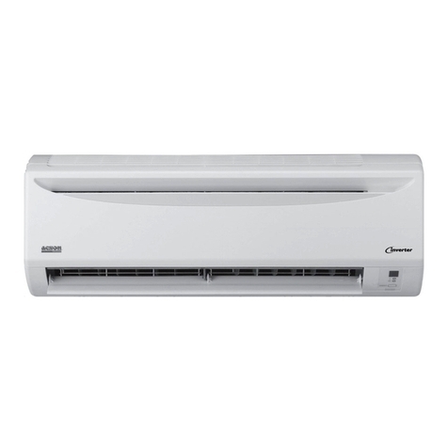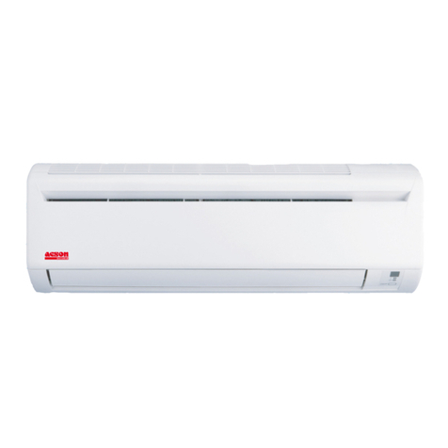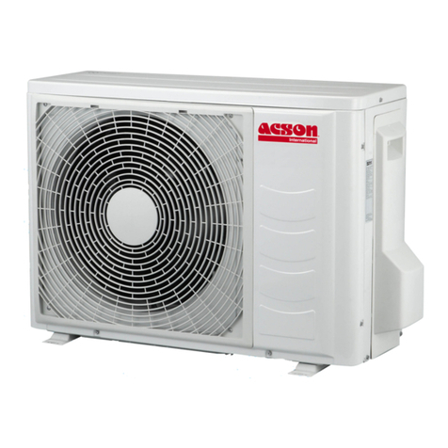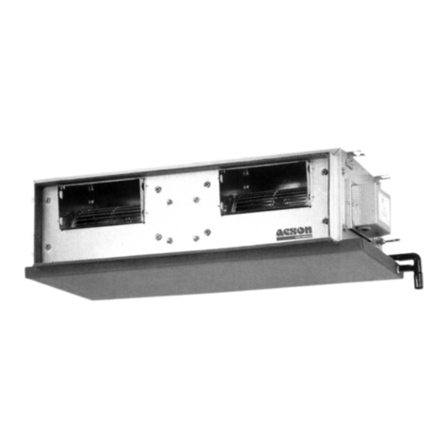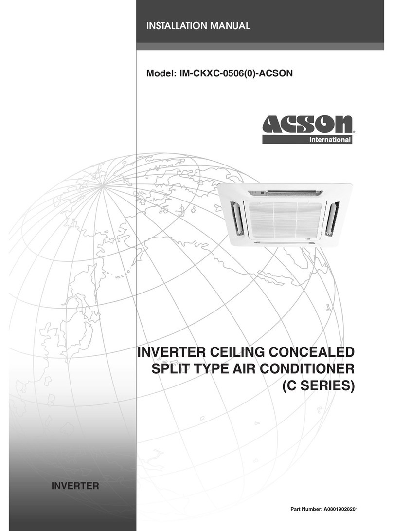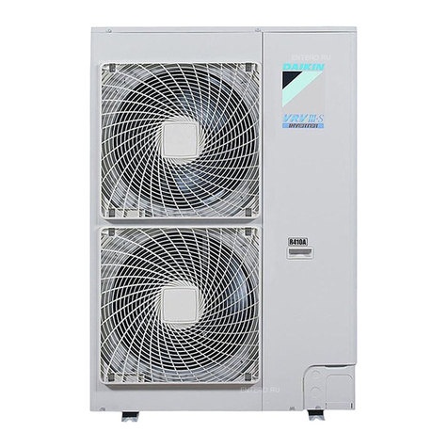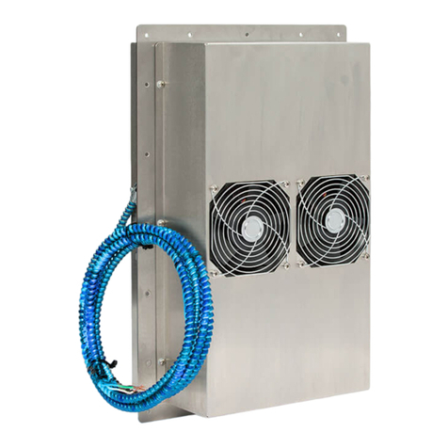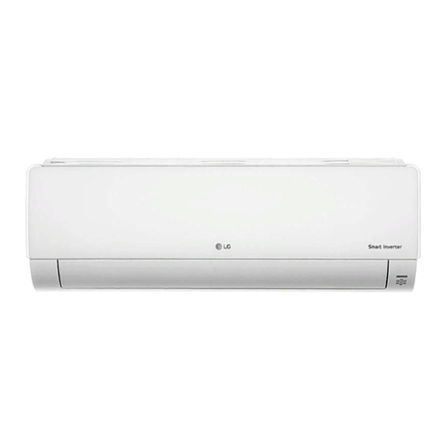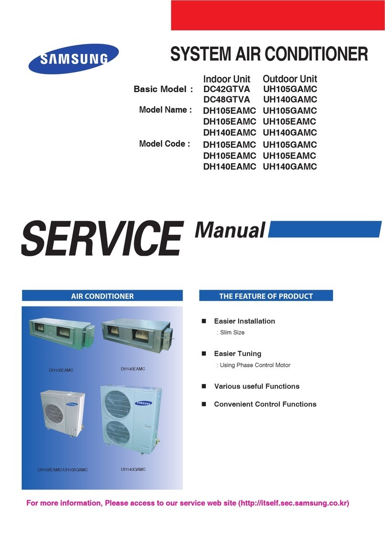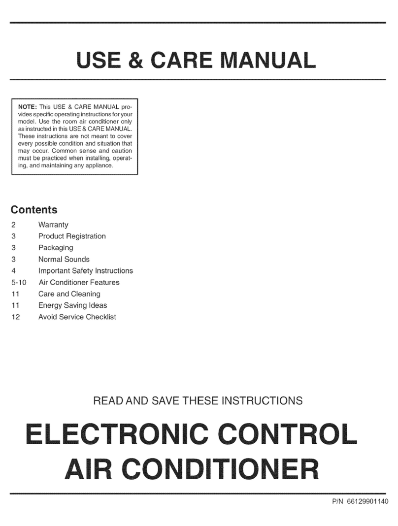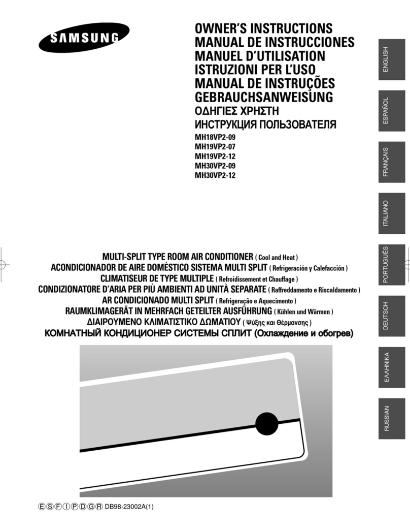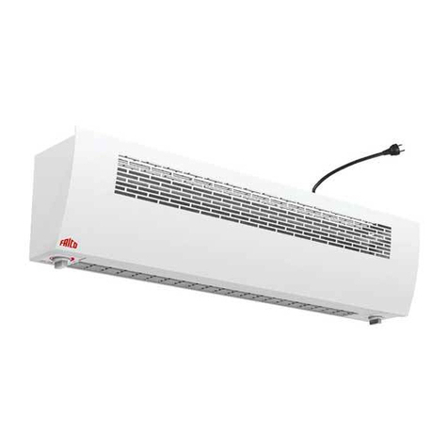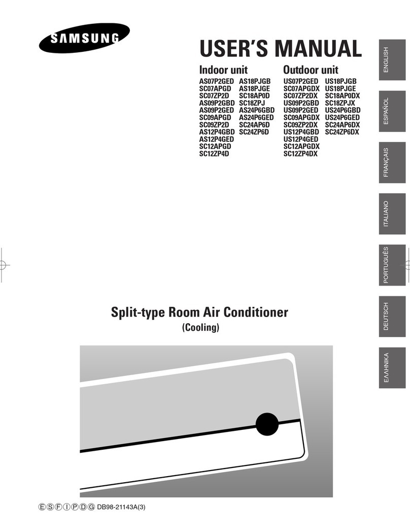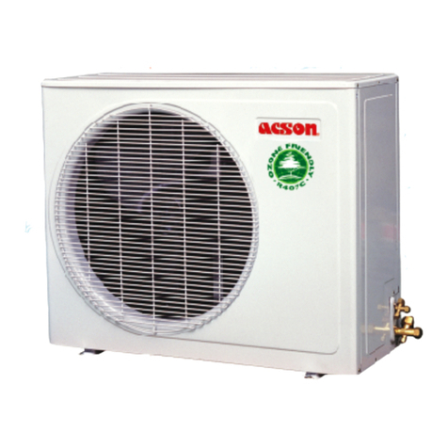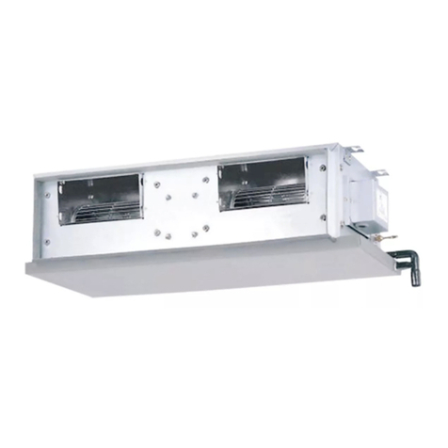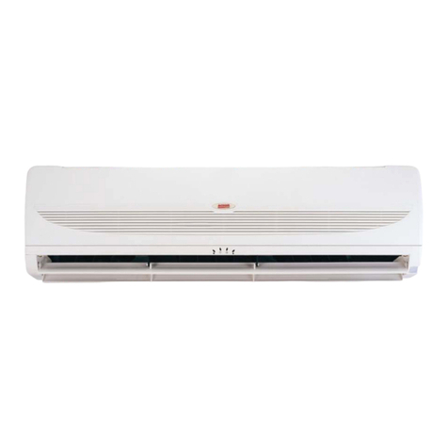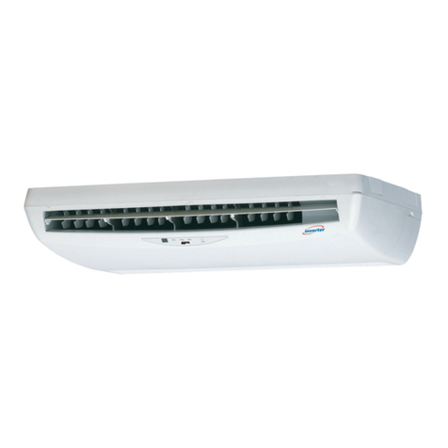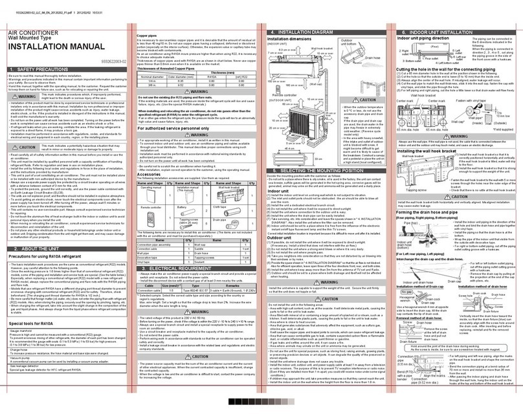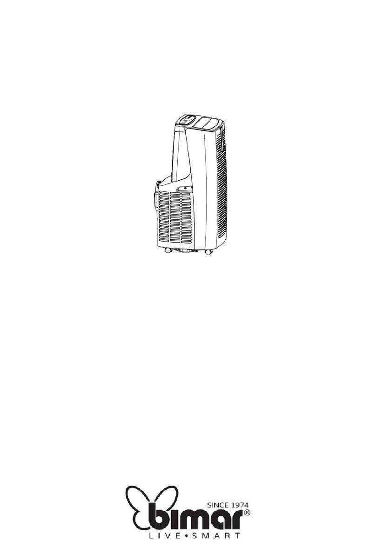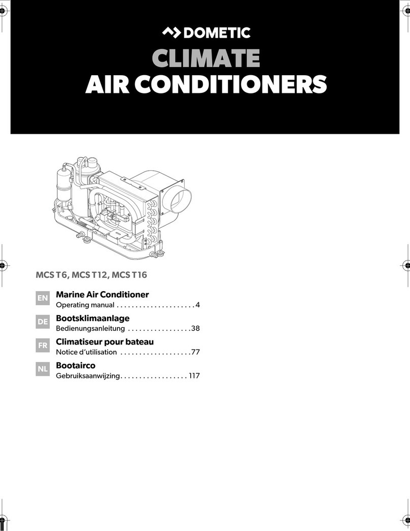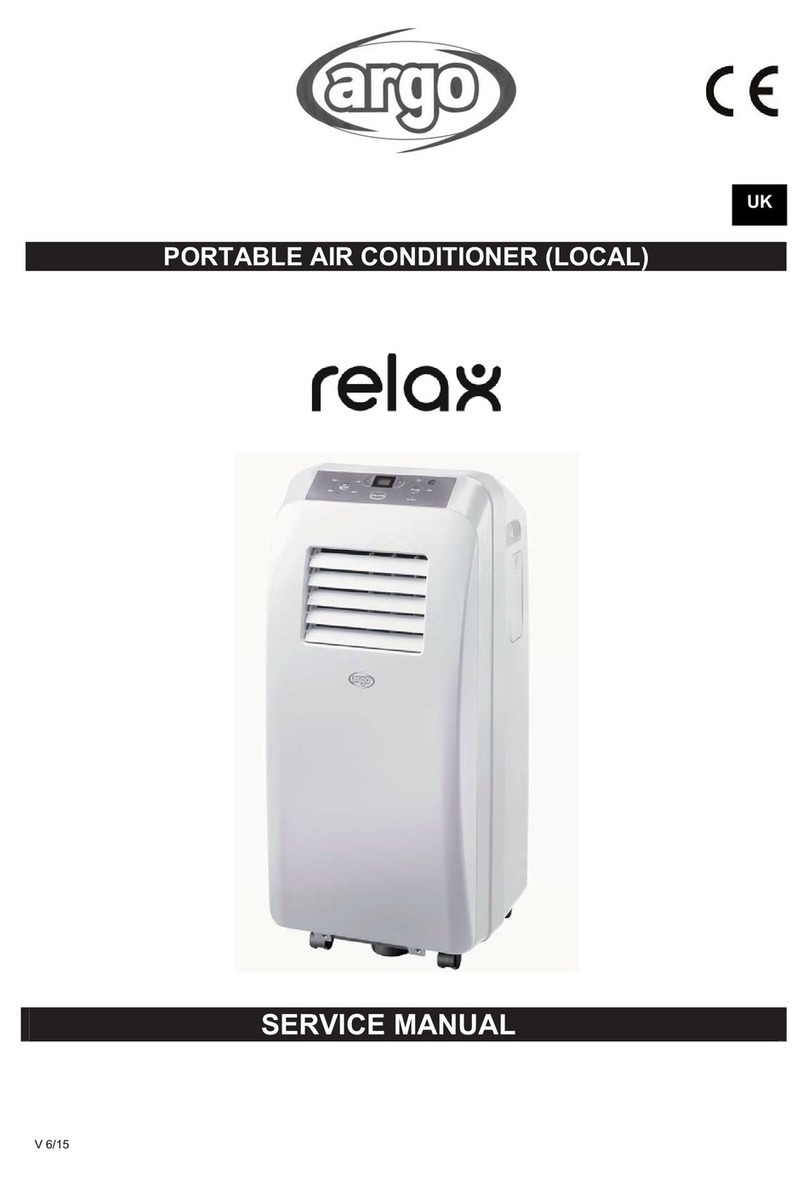
Français
2-5
PRÉCAUTIONS DE SÉCURITÉ
!ATTENTION !AVERTISSEMENT
L’installation et la maintenance doivent être exécutées par
une personne qualifiée qui est familiarisée avec les lois et
réglementations en vigueur, et aussi expérimentée dans ce
type d’équipements.
Tous les câblages doivent répondre aux réglementations
électriques nationales.
Avant de commencer le raccordement suivant le schéma
électrique, s’assurer que la tension nominale de l’appareil
corresponde bien à celle indiquée sur la plaque signalétique.
L’unité doit être raccordée à la TERRE pour prévenir tous les
risques possibles dûes à un défaut d’isolation.
Aucun câble électrique ne doit toucher la tuyauterie d’eau ou
des pièces mobiles des moteurs des ventilateurs.
Avant l’installation ou l’entretien du climatiseur, s’assurer que
l’appareil est éteint (OFF).
Risque de décharge électrique pouvant entraîner des blessures,
voire la mort. Débrancher toutes les alimentations électriques
restantes avant l’entretien.
NE PAS retirer le câble d’alimentation électrique de la prise
quand l’appareil est sous branché. Il peut en résulter des
décharges électriques importantes susceptibles de provoquer
un incendie.
Les unités intérieures et extérieures, le cordon d’alimentation
et le câblage de transmission doivent rester à une distance
d’au moins 1m des téléviseurs et des radios, ce afin d’éviter
les images déformées et les parasites. {En fonction du type et
de la source des ondes électriques, des parasites peuvent être
entendus même avec une distance supérieure à 1m}.
•
•
•
•
•
•
•
•
•
Vérifier les points suivants au cours de l’installation.
S’assurerque le tuyau d’évacuation du condensat est correctement
branché.
Si le tuyau d’évacuation n’est pas correctement branché, les
éventuelles fuites d’eau risquent de mouiller le mobilier.
S’assurer que le panneau supérieur de l’appareil est remis en
place après l’installation ou l’entretien.
Avec un panneau mal fixé l’appareil va fonctionner
bruyamment.
Les bords coupants et les surfaces du refroidisseur tuulaire
présentent un risque de blessure. Mieux vaut éviter le contact
avec ces endroits.
Avant de couper l’alimentation électrique, veiller à ce que
l’interrupteur ON/OFFde la télécommande soit en position « OFF
» afin d’éviter une mise en marche intempestive de l’appareil. Si
l’interrupteur de la télécommande n’est pas en position « OFF », les
ventilateurs de l’appareil se mettront en marche dès que l’alimentation
électrique est rétablie. Il peut en résulter un danger pour le personnel
d’entretien ou l’utilisateur.
Ne pas installer les appareils à proximité ou près d’un passage
de porte.
Ne pas installer les unités à des endroits comme une source
d’eau chaude ou une raffinerie de pétrole où des gaz sulfureux
existent.
Ne pas utiliser un appareil de chauffage trop près d’une unité de
climatisation ou l’utiliser dans une pièce où, de l’huile minérale
ou de la vapeur d’huile existent, cela peut faire fondre ou se
déformer les pièces en plastique en raison de la chaleur excessive
ou de réaction chimique.
Lorsque l’appareil est utilisé dans la cuisine, le garder loin de la
farine qui peut aller dans d’aspiration de l’appareil.
Cet appareil n’est pas approprié pour une utilisation en usine
lorsqu’un brouillard d’huile de coupe ou de la poudre de fer existe
ou bien quand la tension fluctue grandement.
S’assurer que la couleur des câbles de l’unité extérieure et
les marquages de bornes sont identiques à ceux de l’unité
intérieure.
IMPORTANT: NE PAS INSTALLER OU UTILISER LE
CLIMATISEUR DANS UNE BUANDERIE.
N’utilisez pas de câbles joints et torsadés pour l’alimentation
électrique entrante.
Lʼéquipement nʼest pas conçu pour une utilisation dans une
atmosphère potentiellement explosive.
•
•
•
•
•
•
•
•
•
•
•
•
•
MANUEL D’INSTALLATION
Ce manuel fournit les procédures d’installation pour assurer le bon fonctionnement et la sécurité de cet appareil.
Des ajustements peuvent être nécéssaires pour suivre les réglementations locales.
Avant d’installer et de faire fonctionner le climatiseur, lisez attentivement ce manuel et conservez le.
Cet appareil est destiné à être utilisé par des utilisateurs experts ou formés dans les magasins, dans l’industrie légère ou dans les fermes,
oupour un usage commercial par des personnes non spécialisées.
Cet appareil n’est pas destiné à être utilisé par des personnes, y compris les enfants, souffrant de capacités physiques, sensorielles ou
mentales réduites, ou accusant un manque d’expérience et de connaissances, sauf si elles sont supervisées ou ont reçu des instructions
concernant l’emploi de cet appareil d’une personne responsable de leur sécurité.
Les enfants doivent être supervisés pour s’assurer qu’ils ne jouent pas avec l’appareil.
AVIS
Instructions d’élimination
Cet appareil de conditionnement d’air porte le symbole ci-joint. Ce symbole signifie que les appareils électriques et électroniques doivent être éliminés
séparément des ordures ménagères non triées.
N’essayez pas de démonter vous-même l’appareil : le démontage de l’appareil de conditionnement d’air ainsi que le traitement du réfrigérant, de l’huile
et d’autres composants doivent être effectués par un installateur qualifié, en accord avec les réglementations locales et nationales en vigueur.
Les appareils de conditionnement d’air doivent être traités dans des installations spécialisées de dépannage, réutilisation ou recyclage. En vous assurant
que cet appareil est éliminé correctement, vous contribuez à éviter les conséquences potentiellement néfastes sur l’environnement et la santé. Veuillez
contacter votre installateur ou les autorités locales pour plus d’information.
Les piles de la télécommande doivent être enlevées et éliminées séparément, conformément aux réglementations locales et nationales en vigueur.
2 IM-CCCW-1100(4)-FR.indd 52 IM-CCCW-1100(4)-FR.indd 5 12/3/13 12:19:12 PM12/3/13 12:19:12 PM




















