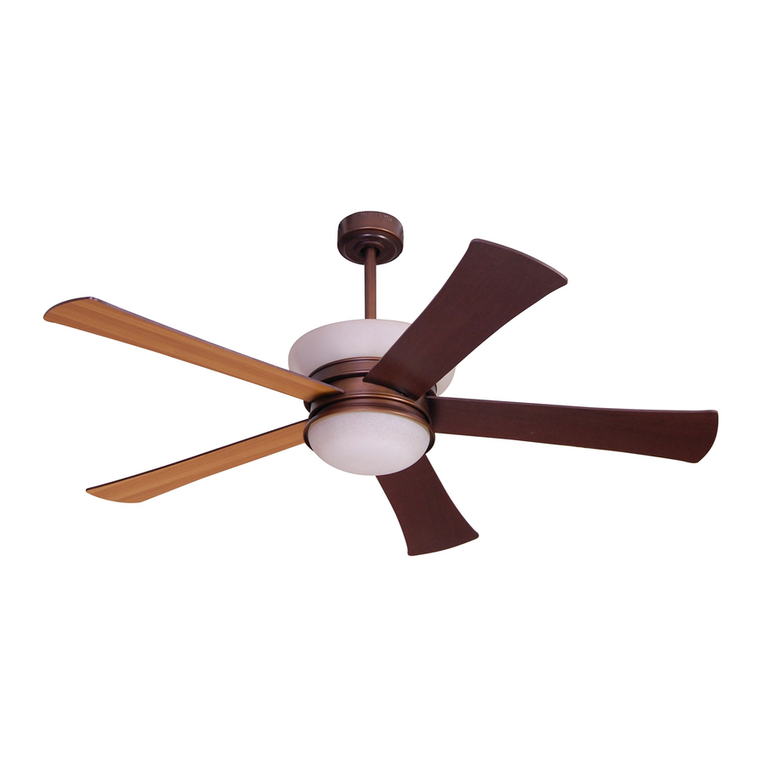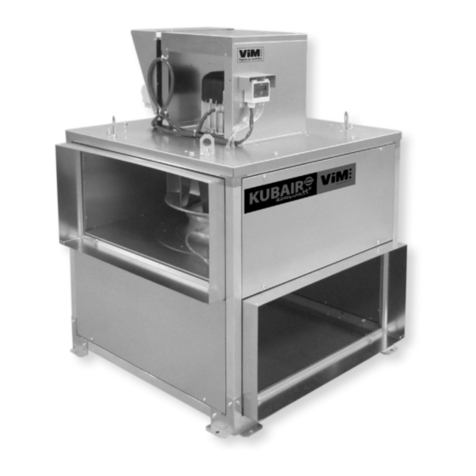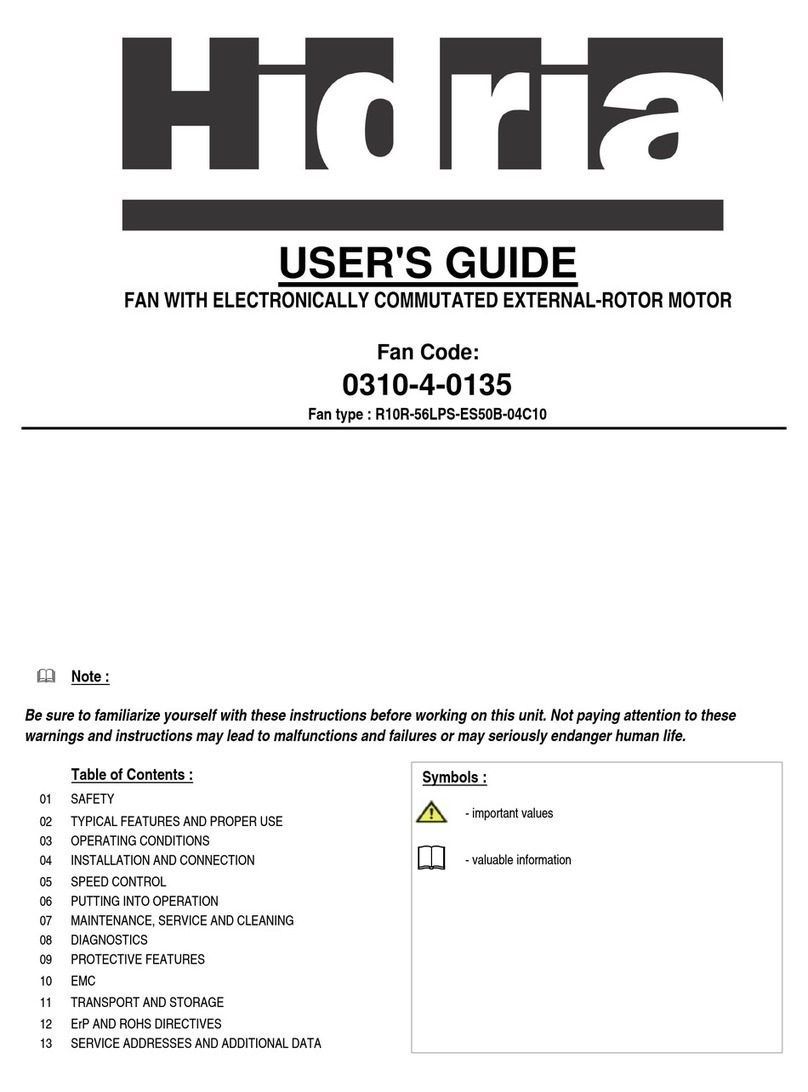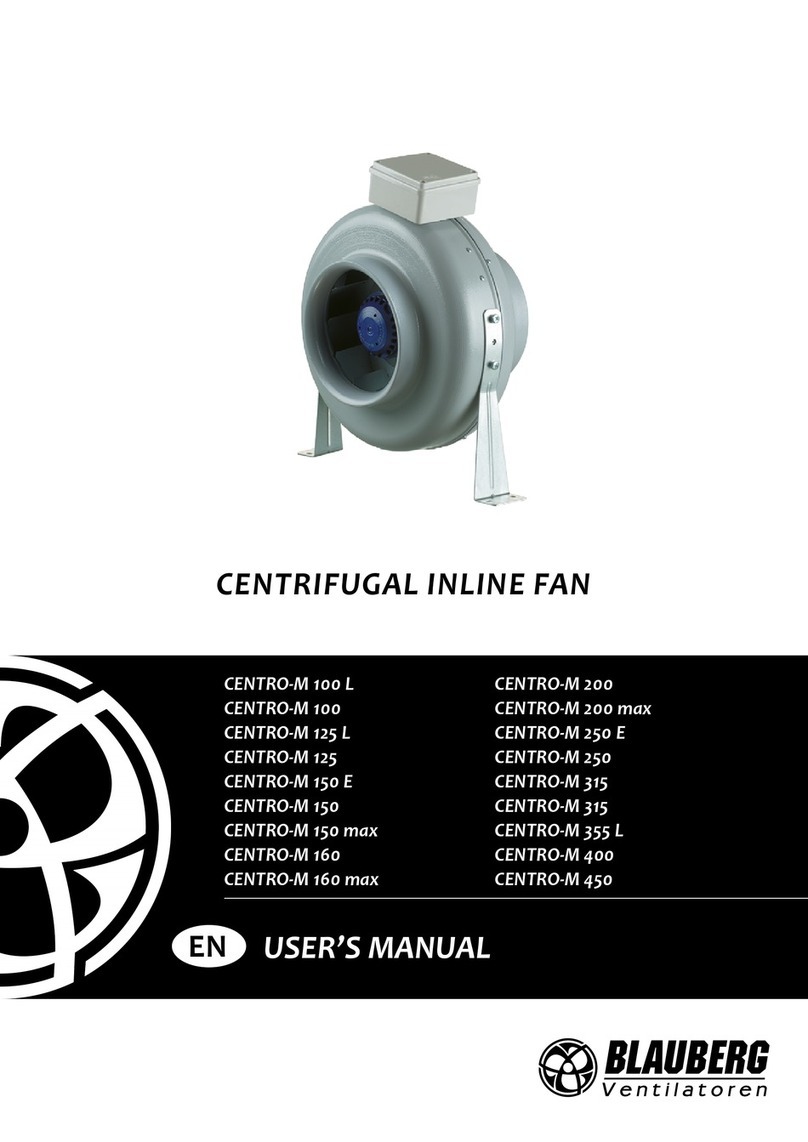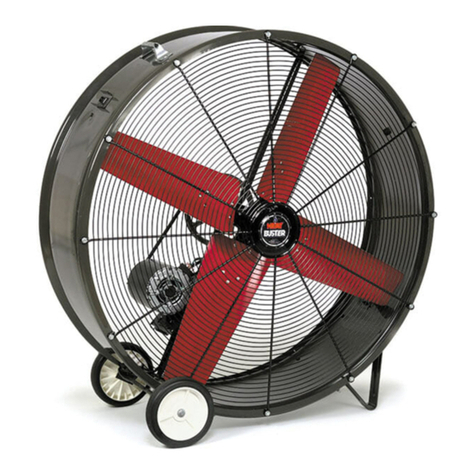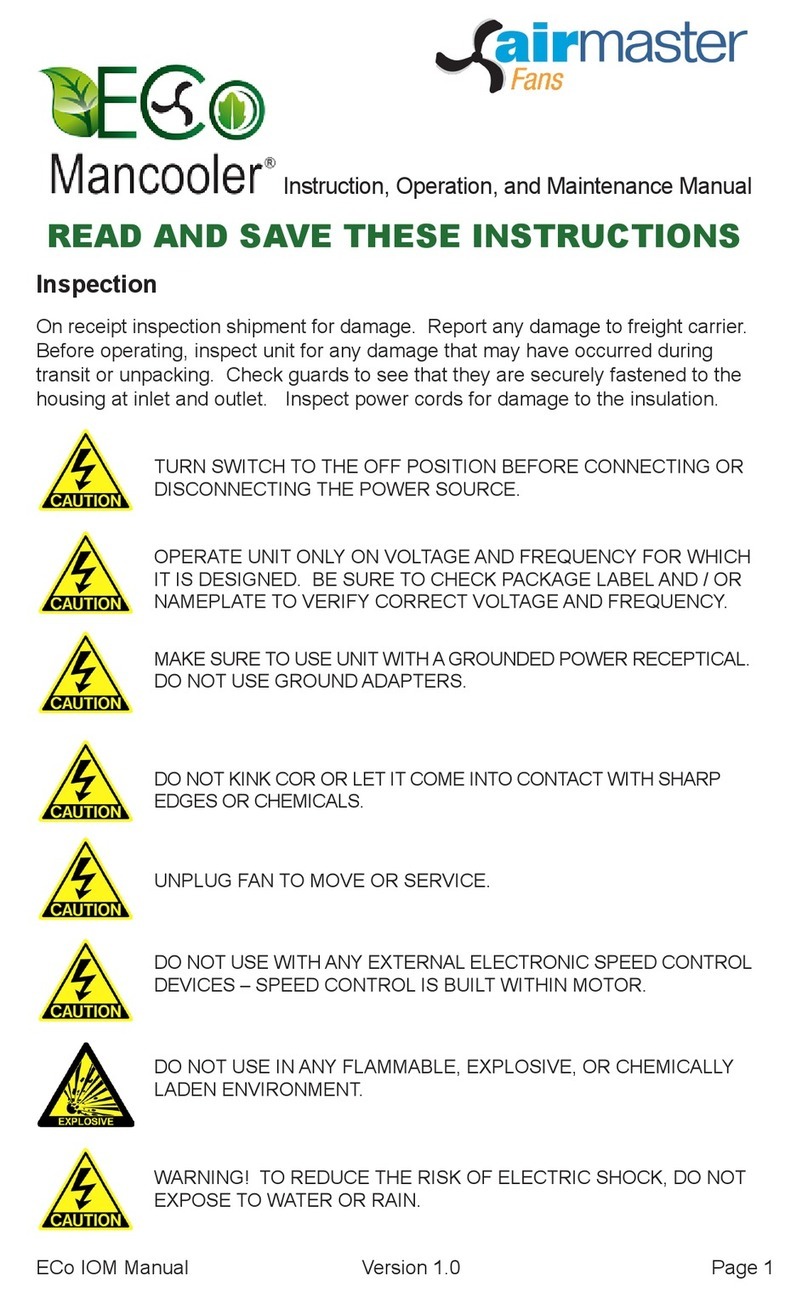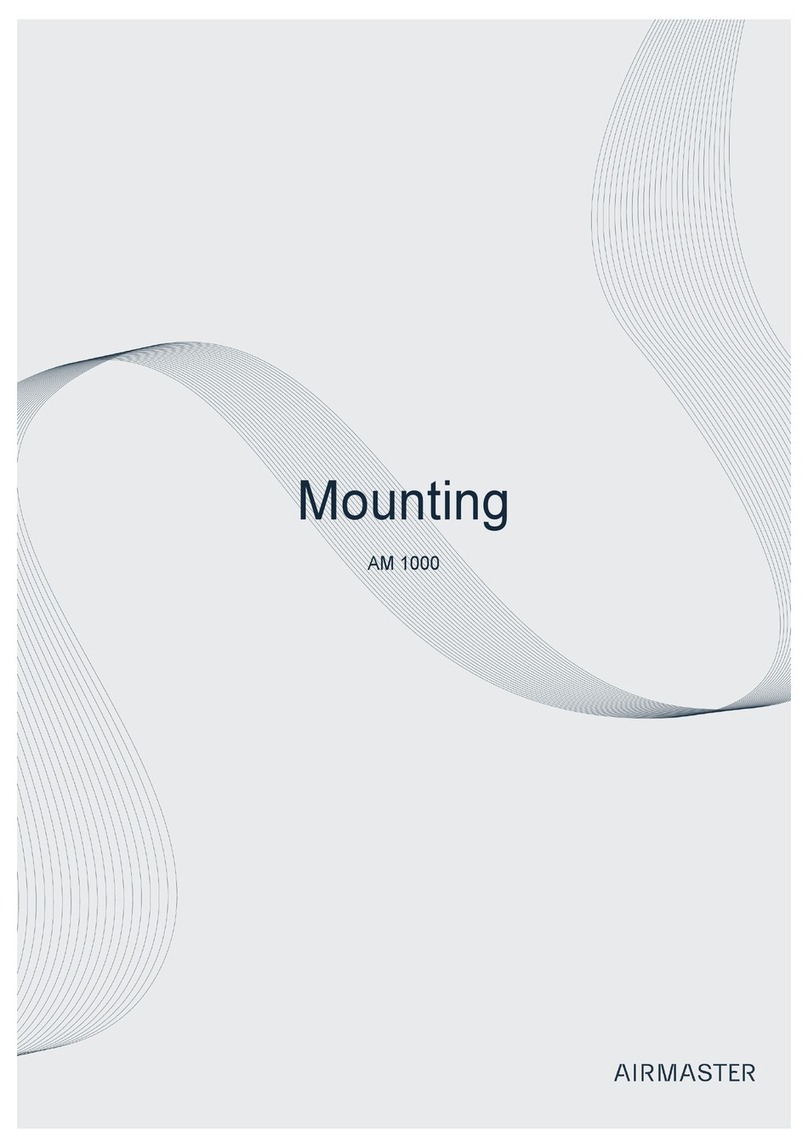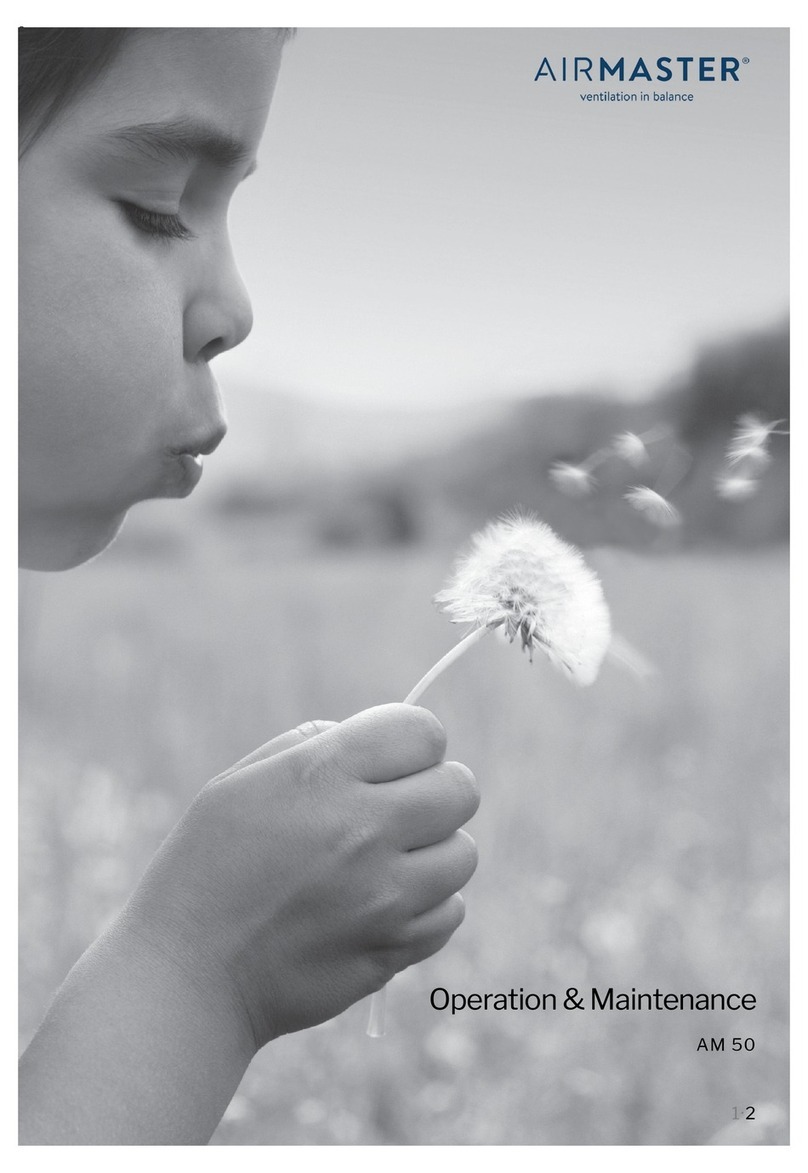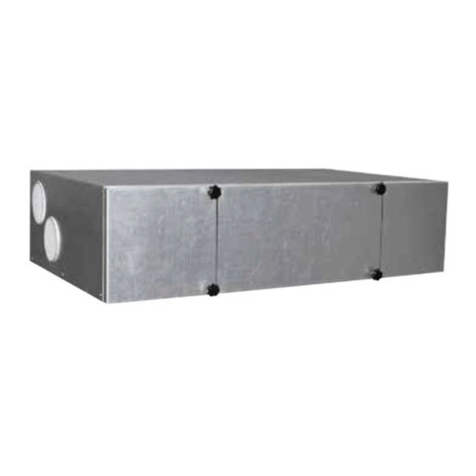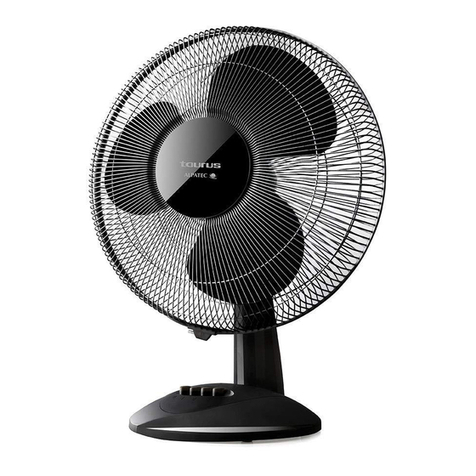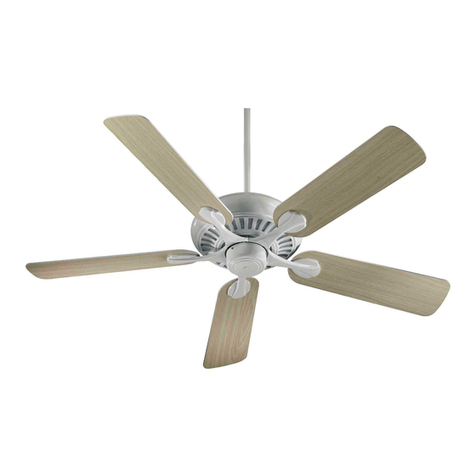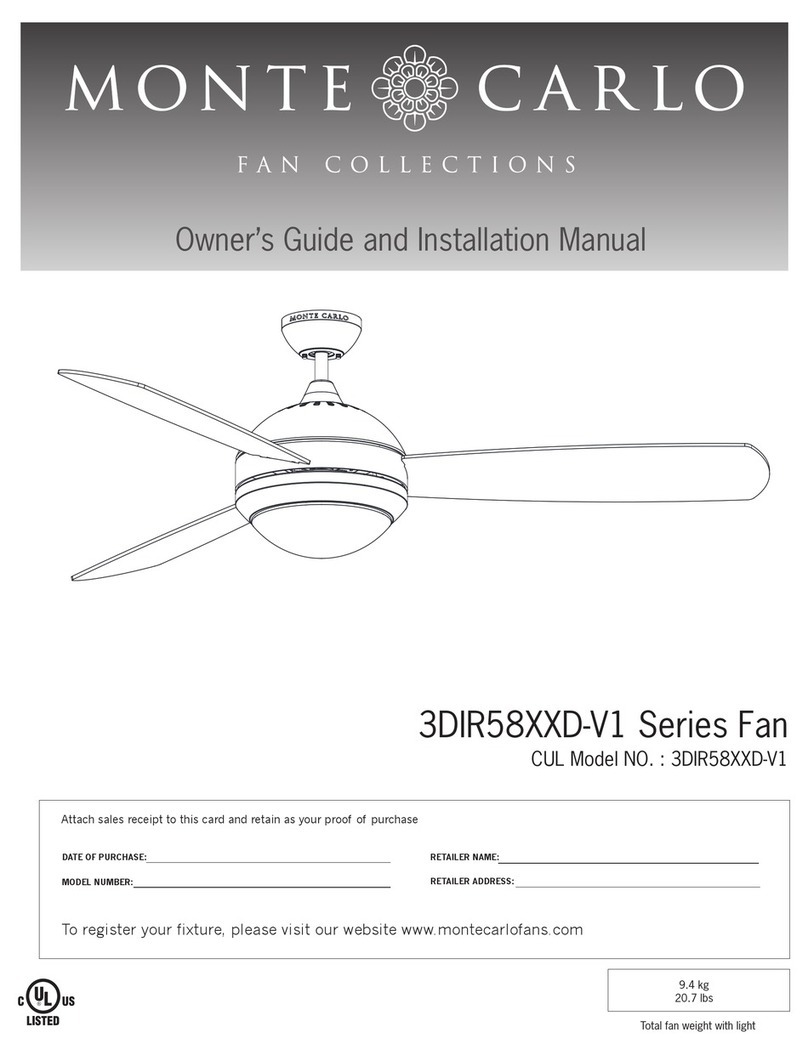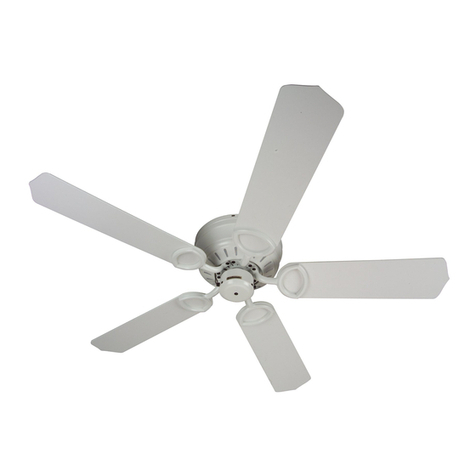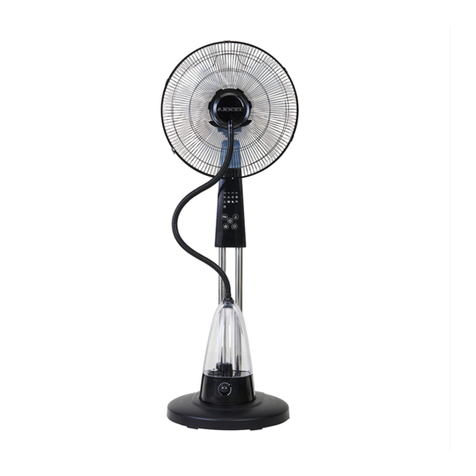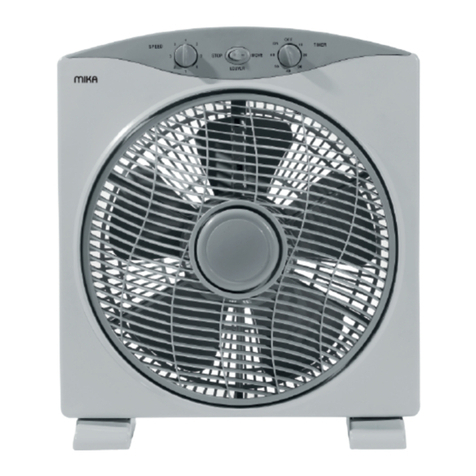
5/40
Figures
Figure 1 - Minimum wall thickness .............................................................................................................................................................................................9
Figure 2 - Dimensions. All measurements in [mm] ..........................................................................................................................................................9
Figure 3 - Unpacking.........................................................................................................................................................................................................................12
Figure 4 - Minimum distances to the building parts (in mm) ...................................................................................................................................13
Figure 5 - Mutual minimum distances ...................................................................................................................................................................................13
Figure 6 - Drilling the hole in the wall......................................................................................................................................................................................14
Figure 7 - Wall thickness for calculating the tube length..........................................................................................................................................14
Figure 8 - Shortening of the Ø250 mm tube.................................................................................................................................................................... 15
Figure 9 - Shortening of the Ø90 mm tube....................................................................................................................................................................... 15
Figure 10 - Preparation of outside hood with Ø90 mm tube................................................................................................................................. 16
Figure 11 - Preparation of outside hood with Ø250 mm tube ............................................................................................................................... 16
Figure 12 - Sealing band on the outside hood...................................................................................................................................................................17
Figure 13 - Outside sealing tape................................................................................................................................................................................................17
Figure 14 - Outside sealant application................................................................................................................................................................................ 18
Figure 15 - Mounting of the outside hood.......................................................................................................................................................................... 18
Figure 16 - Outside hood, level .................................................................................................................................................................................................. 19
Figure 17 - Internal sealant...........................................................................................................................................................................................................20
Figure 18 - Application of elastic sealant to the wall cover......................................................................................................................................21
Figure 19 - Mounting of internal wall cover........................................................................................................................................................................21
Figure 20 - Strips from the outside hood are guided into the internal wall cover ....................................................................................23
Figure 21 - One loose strip is connected to each of the strips..............................................................................................................................23
Figure 22 - The strips are pushed down..............................................................................................................................................................................23
Figure 23 - Bend and cut the “mounted” strips..............................................................................................................................................................23
Figure 24 - Bend and cut the other strips...........................................................................................................................................................................23
Figure 25 -The internal wall cover is assembled............................................................................................................................................................23
Figure 26 - 24V cable routing.....................................................................................................................................................................................................24
Figure 27 - 24V cable connection to terminal 1..............................................................................................................................................................24
Figure 28 - Sealing cable hole....................................................................................................................................................................................................25
Figure 29 - 230V cable connecting; several options available.............................................................................................................................25
Figure 30 - Terminal 2.....................................................................................................................................................................................................................26
Figure 31 - 230V cable connection in Terminal 2..........................................................................................................................................................26
Figure 32 – New location of terminal 2 if cable connection to the right is required................................................................................27
Figure 33 - Shorten the internal cable..................................................................................................................................................................................27
Figure 34 - Internal cable connected to terminal 2......................................................................................................................................................27
Figure 35 - 230V cable connection from the right with cable clamp...............................................................................................................28
Figure 36 - Location of terminal 2 with cable routing from below.....................................................................................................................28
Figure 37 - Remove the internal cable .................................................................................................................................................................................29
Figure 38 - Connecting the left side cable and wiring................................................................................................................................................29
Figure 39 - Cable connection with cable clamp in terminal 3............................................................................................................................... 30
Figure 40 - Hidden 230V cable connection..................................................................................................................................................................... 30
Figure 41 - Half-hole for the 230V cable, shown here with a connection from the top.........................................................................31
Figure 42 - The ventilation unit mounted in the tube ..................................................................................................................................................31
Figure 43 - The ventilation unit is clicked unto the wall cover..............................................................................................................................32
Figure 44 - The internal cover is mounted on the ventilation unit .....................................................................................................................32
Figure 45 - Starting AM 50 (testing the installation)...................................................................................................................................................33
Tables
Table 1 - Product name and type................................................................................................................................................................................................8
Table 2 - Capacity, sound pressure, nominal current.....................................................................................................................................................8
Table 3 - Weight and dimensions............................................................................................................................................................................................. 11

