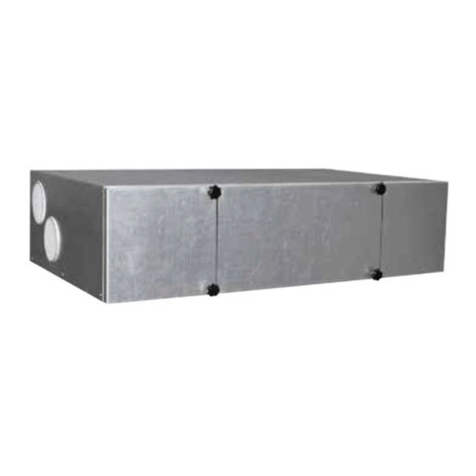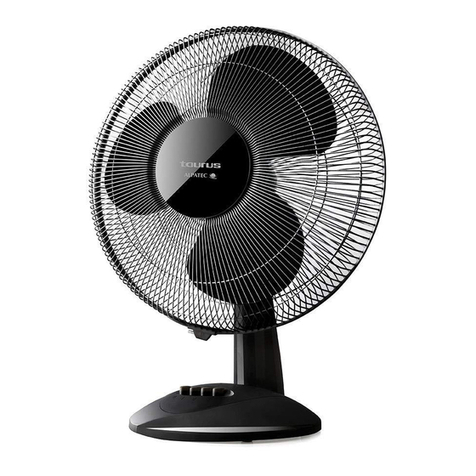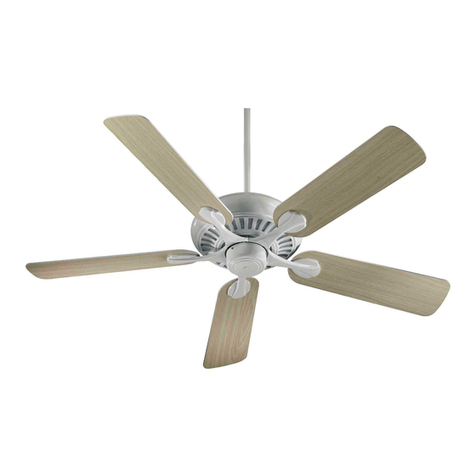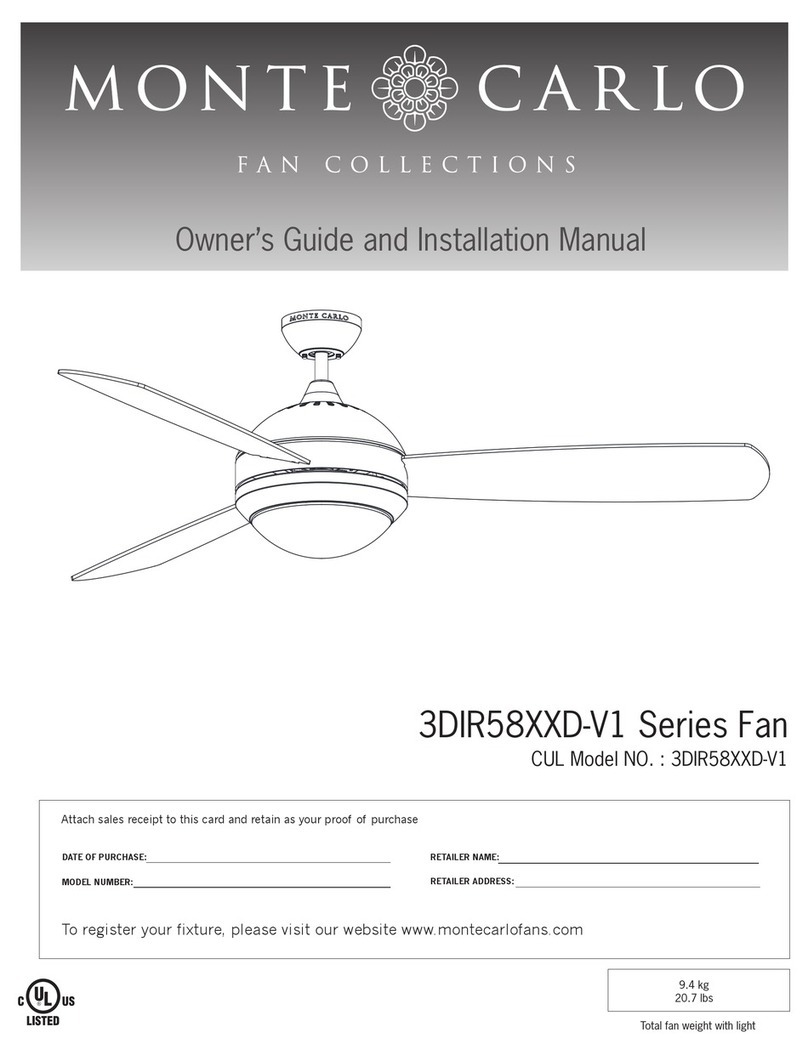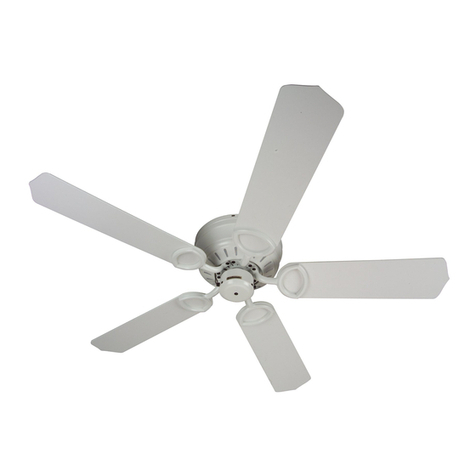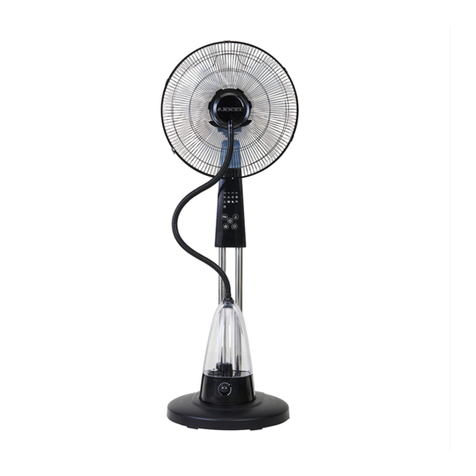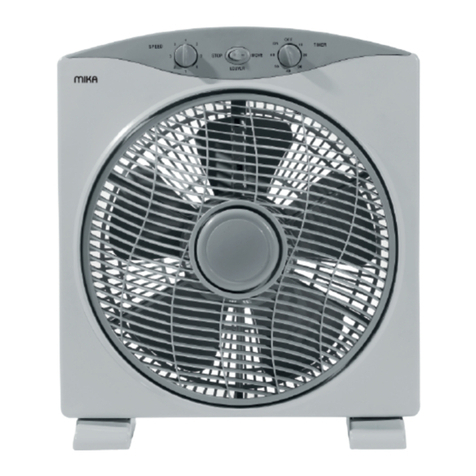AirScape 3.5E User manual
Other AirScape Fan manuals
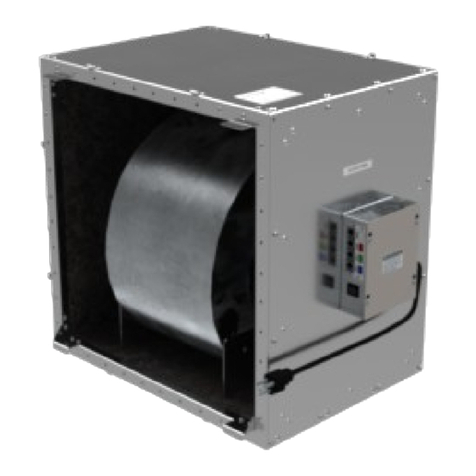
AirScape
AirScape AH2-CF-1600 User manual

AirScape
AirScape ventura 2.7 User manual

AirScape
AirScape SAF10R User manual
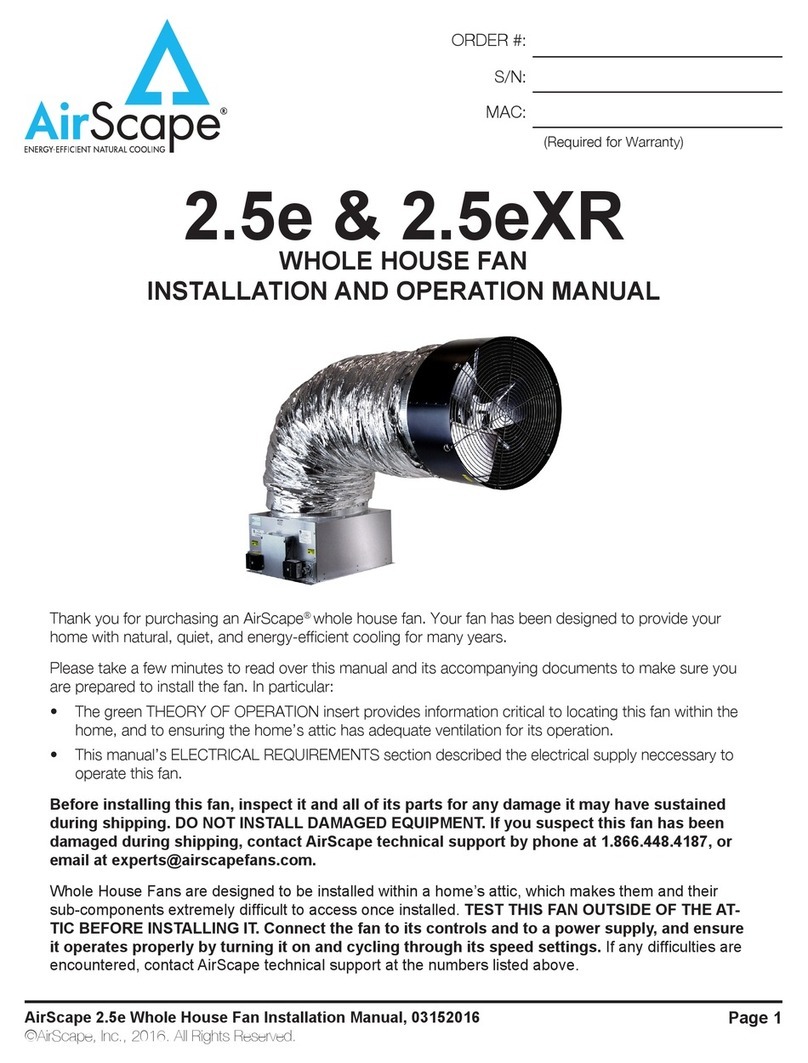
AirScape
AirScape 2.5E Operating instructions

AirScape
AirScape CVK-105 User manual

AirScape
AirScape 2.5 Setup guide
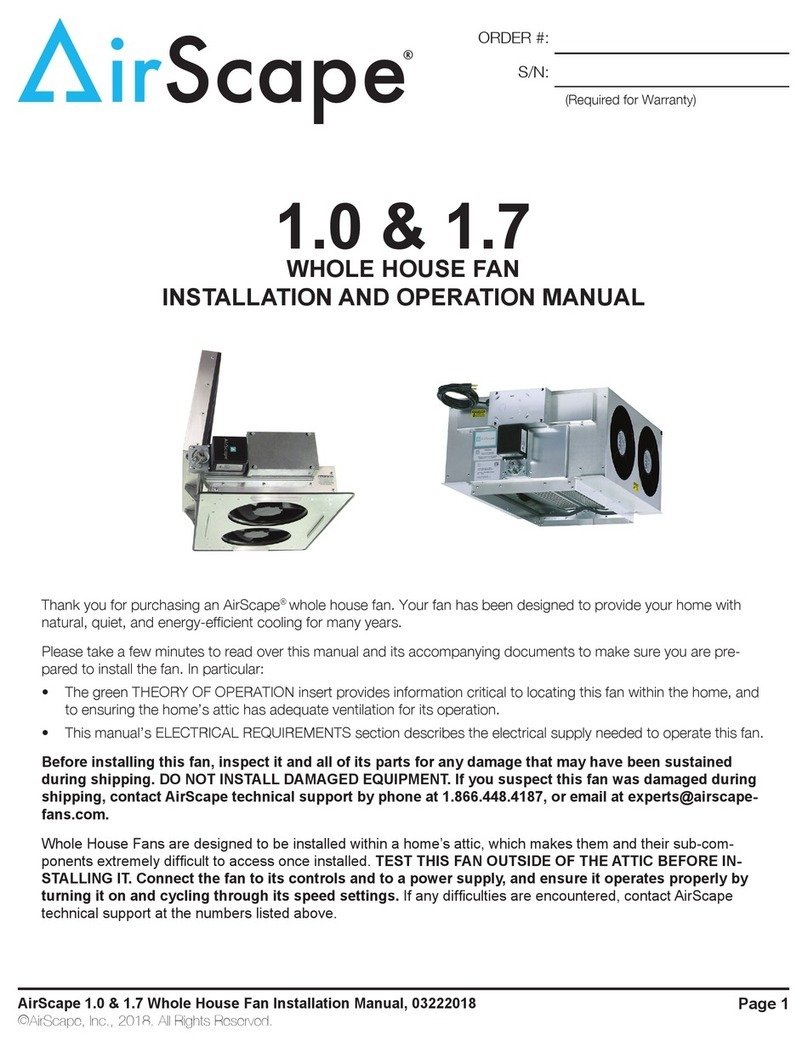
AirScape
AirScape 1.0 User manual

AirScape
AirScape X9 VENTURA User manual

AirScape
AirScape 3200 User manual

AirScape
AirScape 3200 User manual
Popular Fan manuals by other brands

Harbor Breeze
Harbor Breeze RLG52NWZ5L manual
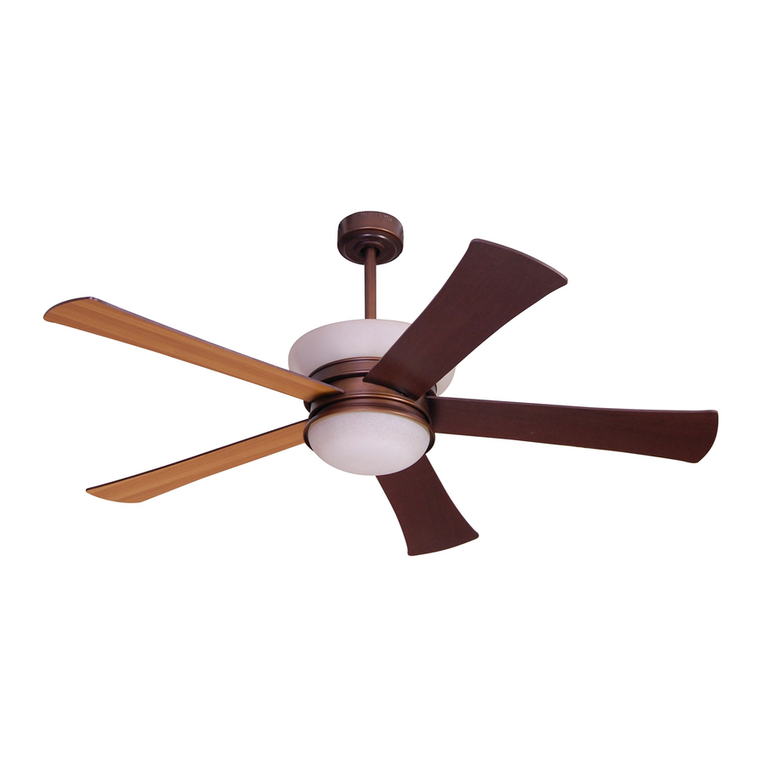
Allen + Roth
Allen + Roth L1405 instruction manual
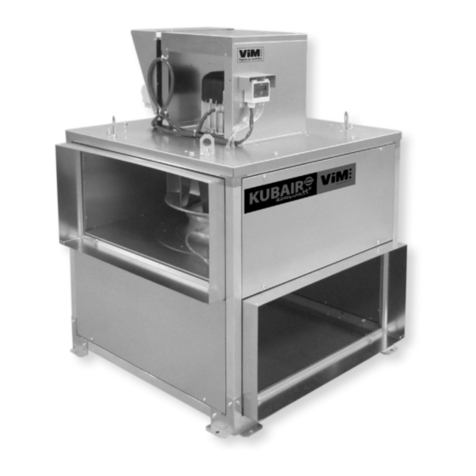
ViM
ViM KUBAIR F400 ECOWATT Technical manual
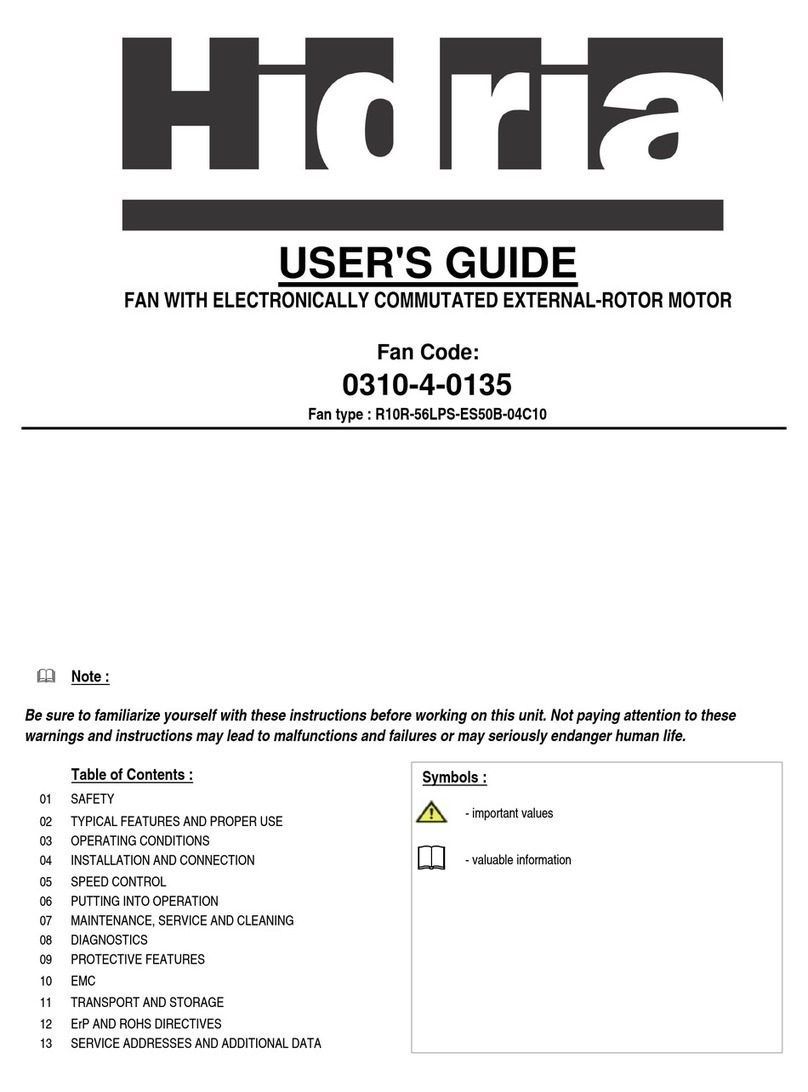
HIDRIA
HIDRIA R10R-56LPS-ES50B-04C10 user guide
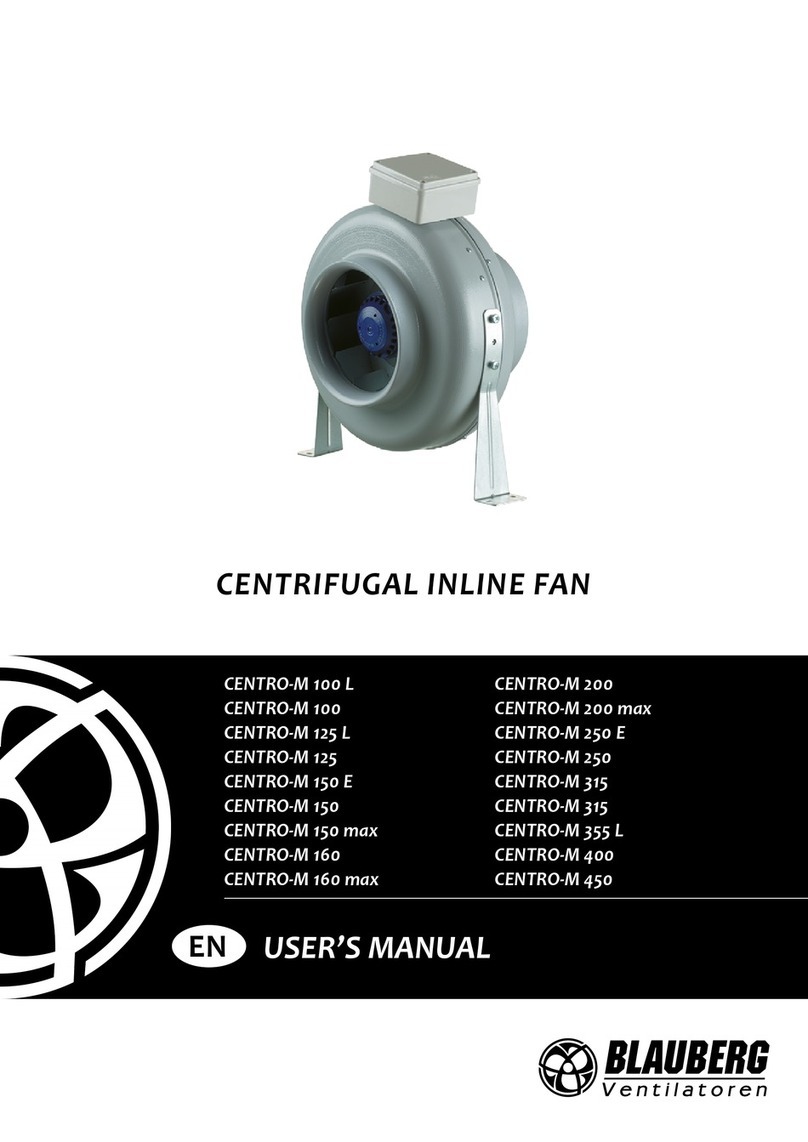
BLAUBERG Ventilatoren
BLAUBERG Ventilatoren CENTRO-M 100 L user manual
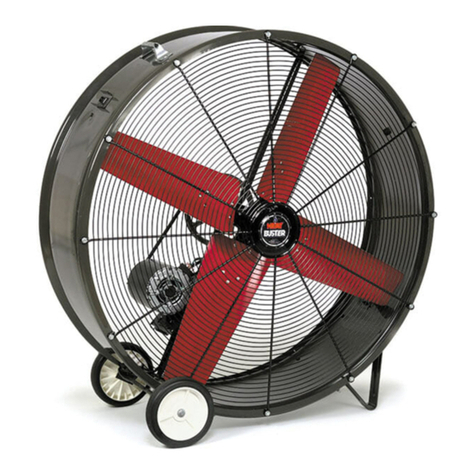
Triangle Engineering
Triangle Engineering HEAT BUSTER SPL Series owner's manual




