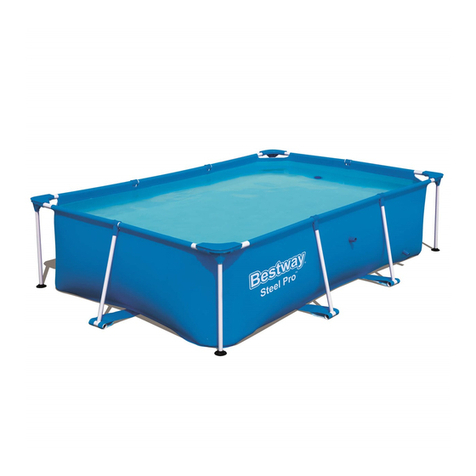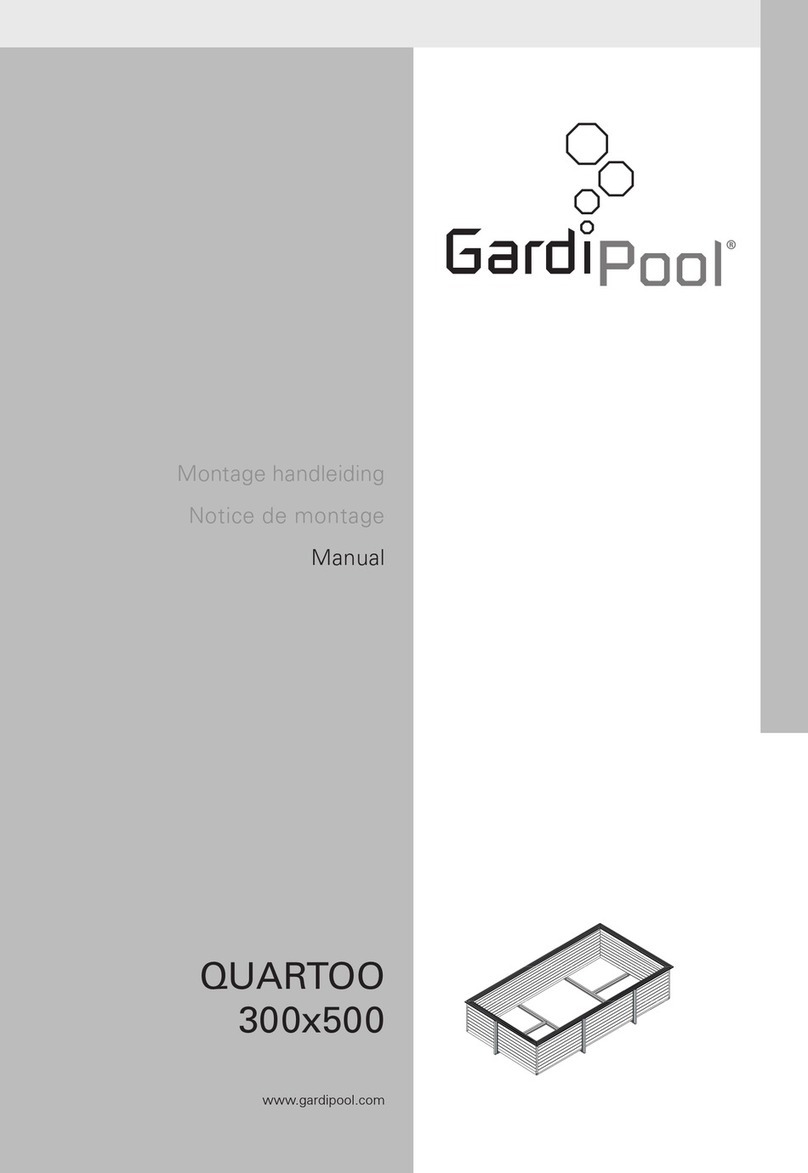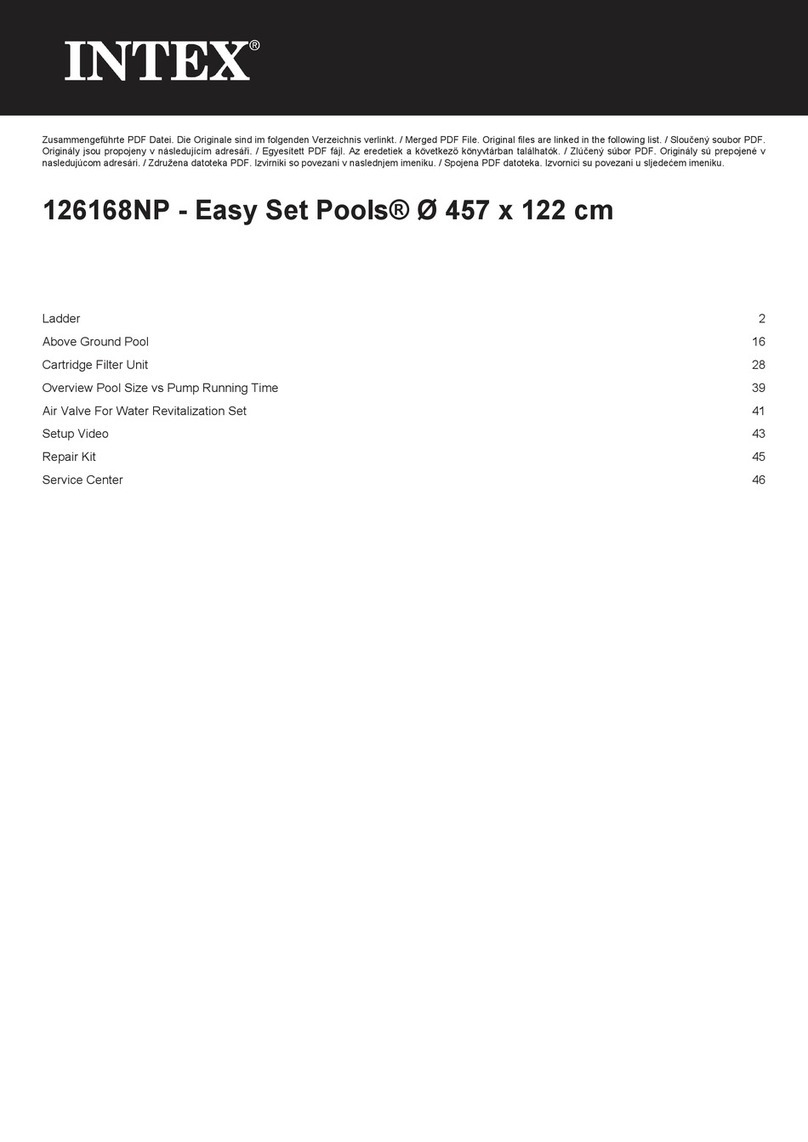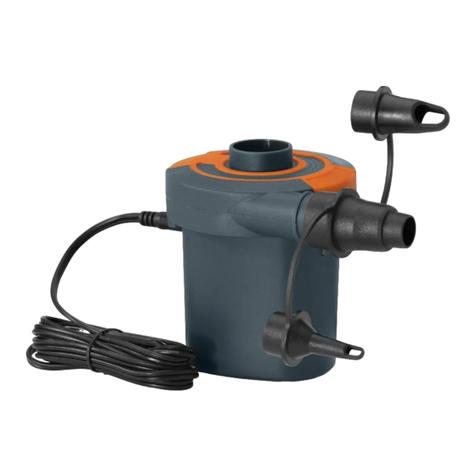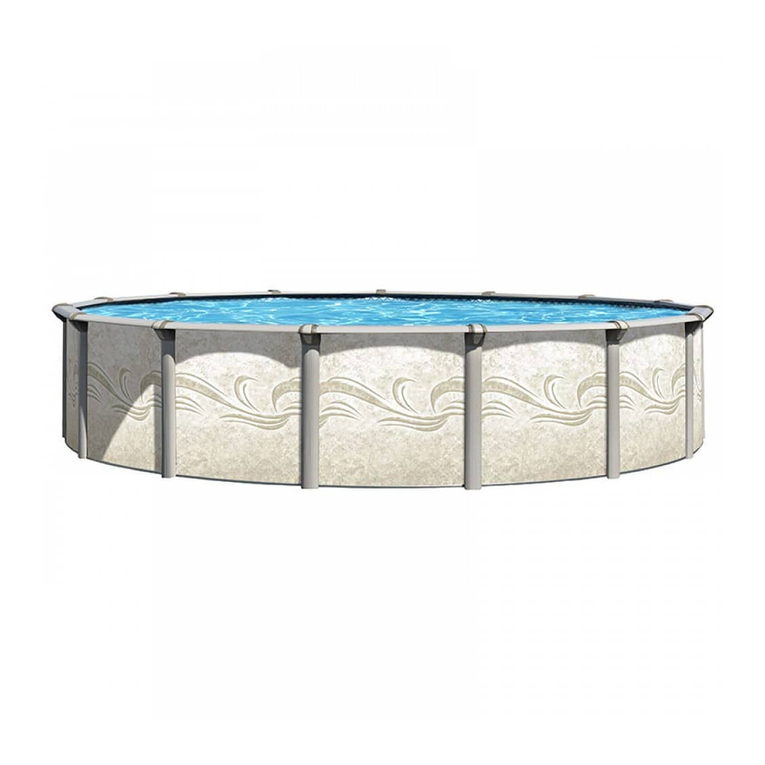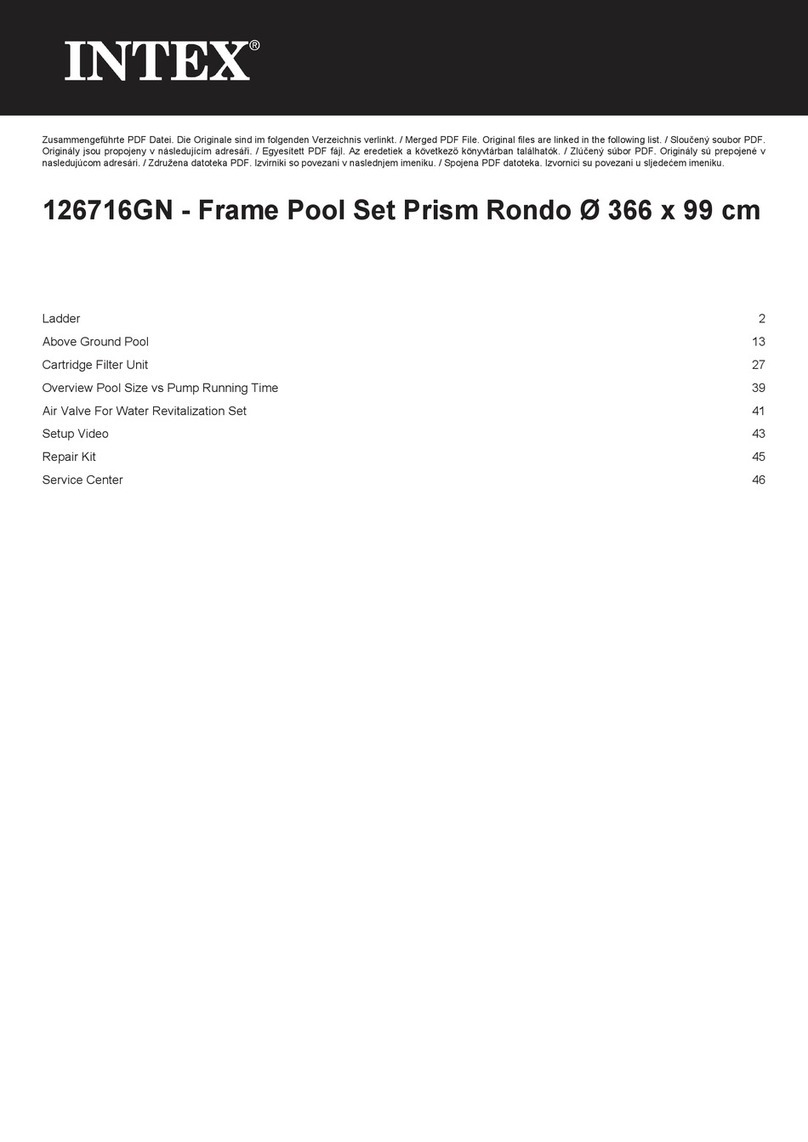All Swim CITYPOOL Product manual

CITY POOL Installation and Maintenance
Guide

2
Manufacturer’s guide and warnings:
The „City Pool“ body is made of a composite materials (epoxy, polyester resin and fiberglass,
gelcoat color coating) and and is an essential dig into the earth swimming pool element.
The „City Pool“ is an artificial, water-filled reservoir, where water is filtered and disinfected.
The pool is complete with all the equipment necessary for the operation of the pool.
Each swimming pool must be equipped with a standard safety system with regard to security
of children under 5 years (January 3 2003 Law 2003-9). Such device must meet one of the AFNOR
standards (P906306/307/308/309). If you have any doubt on this text interpretation, please contact
your distributor.
The whole composite pool body must be completely filled with water all the time (the
minimum level of middle skimmer). If you are intended to drain water from the swimming pool,
partly or minimally or even for very short time, please follow recommended precautions or contact
your distributor.
Do not use products which were not recommended by your distributor, especially products
based on metal ions, which may not be compatible with body materials.
All electrical wiring installation must be protected by devices with overload protection and
earth leakage protection (sensivity 30mA), installed by a qualified licensed technician.
Do not store the pool with sealed protective films for more than 30 days (this is transportation
protection). In the long run, unpeeled film chemicals can penetrate the gelcoat surface and
irreversibly change color.
In all cases and at all stages of using your swimming pool, if any doubt occurred, please,
contact your distributor or, in extreme cases, the manufacturer.3
Attention!
Pool damage resulting from improper installation or maintance may not be covered by Luxe Pools
warranty.
Following of recommendations stated in this guide is a necessary condition for our products
guarantee.

3
Summary
General dimensions and exterior admissibility rules (AFNOR AC P90-321) ............................... 5
WORKFLOW AT THE CONSTRUCTION SITE ..................................................................... 6
1. Terrain features and soil quality.......................................................................... 6
2. Marking, level points........................................................................................ 6
2.1 Zero point (0) (Alt 0.00)................................................................................ 6
2.2 Marking ................................................................................................... 7
2.3 Calculation of Diagonals and Squareness checking................................................. 7
3. Ground works ................................................................................................ 8
3.1 Water and Ground water level ....................................................................... 8
3.2 Vertical drainage or precipitator (drainage inspection wells).................................... 8
4. Soil preparation – Geotextiles – Installation of rulers................................................. 11
5. Swimming pool delivery and unload ..................................................................... 12
6. Swimming pool equipping and levelling................................................................. 13
7. Walls filling, swimming pool and technical pump room fixing....................................... 16
7.1 Workflow of the pool filling with rubble............................................................ 16
7.2 Corners filling........................................................................................... 18
7.3 Filling with earth halfway............................................................................. 19
7.3 Pump room filling ..................................................................................... 19
9. Concrete protective fencing.............................................................................. 20
CONNECTION OF TECHNOLOGICAL POOL EQUIPMENT....................................................... 22
11. Pool equipment ........................................................................................... 22
11.1 BASIC modification ................................................................................... 22
11.2 ACTIVE modification.................................................................................. 25
11.3 FUN modification ..................................................................................... 28
11.4 Additional pool equipment .......................................................................... 31
POOL STARTUP ................................................................................................... 34
12. Power supply and ground circuit connection ......................................................... 34
13. System Startup ............................................................................................ 35
13.1 General references ................................................................................... 35
13.2 Steps to a Proper Pool Opening..................................................................... 36
POOL OPERATION AND MAINTENANCE ......................................................................... 37
14. Massage systems .......................................................................................... 37
15. Operation with piezo buttons ........................................................................... 37
16. Underwater lighting ...................................................................................... 37
17. Regular pool maintenance............................................................................... 38
18. Cleaning and replacing cartridge filters ............................................................... 38
19. Water treatment chemicals ............................................................................. 39
20. Pool interior surface maintenance ..................................................................... 40
21. Water level in the pool .................................................................................. 40
22. Swimming pool cover..................................................................................... 40

4
23. Pool water drainage ...................................................................................... 40
24. Pool maintenance during the winter season .......................................................... 40
POSSIBLE PROBLEMS AND THEIR SOLUTION IN THE OPERATION OF THE POOL .......................... 41

5
General dimensions and exterior admissibility rules (AFNOR AC P90-321)
Installation of the swimming pool acording to the terrain
a) according to the planned „0“ (Alt. 0.00)
ground level
acceptable tolerance from - 2 cm to + 3 cm.
b) acceptable tolerance according to the layout
on the ground :
according to the width : ± 3 cm ;
according to the lenght : ± 3 cm.
c) The square according different diagonals :
acceptable tolerance 5 mm to meter
Pool Walls and Bottom tolerances
a) at the water line :
± 2cm maximum deviation for walls 2m long
± 5mm maximum deviation for walls 20cm long
b) bottom :
± 3cm maximum deviation for walls 2m long
± 6mm maximum deviation for walls 20cm long
Water level in the pool
a) Between 2 skimmers / length of the pool :
over a width of 0 to 5 meters: 1 cm;
over a width of more than 5 meters: 2 cm;
b) Horizontality of the basin: maximum 2.5 cm.

6
WORKFLOW AT THE CONSTRUCTION SITE
1. Terrain features and soil quality
It is important to learn about the nature and stability of the soil in the location, where
swimming pool will be installed, as well as in the neighbouring areas, addressing a request to Nature
and technogenic risks state authority.
If you doubt, please, contact specialist (geologist) and determine necessary work, stated in
installation manual, by performing examination (ditch, auger drilling etc.) on the work site.
Swimming pool must be installed on a stable, homogenous, sufficient load-bearing capacity
soil, without water.
Particular attention should be paid to the quality of the subsoil, water drainage around
swimming pool, beaches and stairs.
2. Marking, level points
Before starting installation, it is important to accurately define boundaries of the swimming
pool installation (location, height adjustment) and carefully note them in the installation agreement
documentation signed and stamped by both parties (client and contractor). Make sure that there is
no gas, electricity, telephone, irrigation or drainage network on the site; otherwise consider their
withdrawal, which should be performed by licensed professional.
Attention!
It is not recommended to install swimming pool on the soil poured recently (less than 3
years ago), otherwise there is a risk of sinking. If the installation location is on a natural slope, it is
necessary to install a platform and retaining walls.
Before swimming pool installation soil must be stabilized by any appropriate means; this work
should be performed by specialists.
2.1 Zero point (0) (Alt 0.00)
The zero point (0) is the reference level point, it corresponds to the altimetry of the finished
work. It is used to define the level of your pool in relation to the layout or slope of your land.
The Zero point will be the reference point for the duration of the site, use a stationary
reference (on the building or on support pole outside of access area).
Fig. 1 Zero point (0) (Alt 0.00) level marking

7
2.2 Marking
Mark edges with sticks, strings and marking balloons, while performing checking of diagonals
and corners.
„City pool“ external dimmensions 4,75 x 2,43 x 1,37m (with Honeycomb bottom).
Fig. 2 Mark Out an Area for the Swimming Pool Installation
2.3 Calculation of Diagonals and Squareness checking
Squareness Checking (Fig.2):
•mark the dot 2 meters from the corner on the long edge of the pool
•mark the dot 1,5 meters from the corner on the short edge of the pool
•measure the distance between the 2 aided points, it should be 2.5 meters (repeat the
marking if larger).
Triangle diagonal: the square root of ((length x length) + (width x height)), t.y. c=√a2+b2
Recommendations :
Set the swimming pool with the skimmer facing the against wind.
Mark on 30 cm distance to each swimming pool edge. Accurate marking helps to save soil for
pouring.
Zero point is swimming pool edge level. It should be marked on a pole or on building, tree.
This will be necessary for ground work and terrace which will be installed later.

8
3. Ground works
The purpose of ground work – is to make an excavation for swimming pool body. You have to
be extremely careful at this stage (significant ground work can have negative impact on the stability
of the swimming pool, so you need to take into account the relevance of dimensions, stated in this
guide):
The excavation must be cleaned and cleared of all extraneous elements (stones, roots, etc.)
or sedimentation (friable soil etc.)
Follow excavation dimensions stated in this guide
If the pit is too deep, the pit must never be filled with loose earth. Rubble should be used.
Place the geotextile on the bottom of the pit and restore to the desired level.
Remove smooth or friable soil around excavation works for safe filling machine moving (Bobcat
or wheel barrow), as well as giving access around the swimming pool for further works.
3.1 Water and Ground water level
If excavation work is carried out on the friable soil, it is necessary to follow specific
precautions. Sump or drainage system must be installed or the rapid removal of filtered water, rain
water or ground water. It is very important at the bottom of the hole, where the swimming pool is
set, to install one or more drainage balance wells together with peripheral drainage, consisted of
rubble for backfill. It is aimed to collect ground water and dry soil during the construction and
possible water leakage at the end of the work. In the case if the ground surface has a natural slope,
collect the water in the lowest part.
3.2 Vertical drainage or precipitator (drainage inspection wells)
The presence of this drainage is necessary condition for your swimming pool guarantee; any
equipment without planned vertical drainage is deemed not satisfying the requirements of this
installation guide.
External water level should always be below the water level of pump room bottom.
This drainage consists of a drainage pipe (laid in the bottom of the pit) and a special inspection
well-shaft.
The drainage pipe is laid at the bottom of the pit along the entire perimeter with a slope to
the shaft. Minimum well diameter d315mm. It must be installed below the base level (500mm), on
crushed stone- rubble and isolated from natural soil using a geotextile coating.
Fig. 3 Drain pipe

9
Fig. 4 Drain well
It is very important that the drainage pipe you are installing is wrapped with filtration material
that will protect the pipe from soil particles entering the pipe holes, so the drainage system will
serve you for a longer time and will work efficiently.
The drainage pipe should be installed slightly lower than the pool bottom level. The pipe is
laid in an open trench, the bottom of which is formed by a stone-free screed, about 40mm thick.
Usually the pipe is laid with a 3 ‰ slope. If opportunities allow, it can also be laid with a larger slope.
It is advisable to make an infusion of rubble with a fraction not exceeding 32 mm around the pipe.
Water-permeable soil must be poured over the rubble. Do not pour impermeable soil
excavated at the same location as the drainage system would not function effectively.
Special connections are usually used to connect drainage pipes to a well. It is advisable to
place the inspection well-shaft near the pool.
The collected groundwater can be diverted from the site by underground PVC pipe to the
nearest ditch if the soil properties allow. If not, a sump pump must be installed in the inspection
well.
Fig. 5a The first phase of earthworks. Drainage installation

10
Fig. 5b The first phase of earthworks. Drainage installation
Fig. 5c The first phase of earthworks. Drainage installation

11
4. Soil preparation – Geotextiles – Installation of rulers
After excavation work, the desired depth must be checked for the specific pool dimensions
a) Finish cleaning the earthwork manually with a shovel and rake, to remove the rest of loose
soil as well as stones or elements that may interfere with the placement of geotextile, rulers
and crushed gravel.
b) Place the geotextile at the bottom of the excavated pit and put marks on the edges, and
positioning rules- timber levelling strips; these marks will be used to check the position of
the swimming pool after its fixation.
c) Lay the geotextile on the walls to avoid absorption of the fill by natural soil (this is particularly
recomended for soils heavily impregnated with water).
d) Check the flatness of the rules by checking the desired height directly above each one.
e) Put rulers in according to zero point position, and check the height by keeping optical
reference point as zero point plus 1.37 m depth, as shown.
f) Fill the crushed stone to the level indicated in Fig.5. An average rubble thickness of about 20
cm is recommended according to the dimensions given in this guide.
g) Fill the sand according to the height of the ruler (Fig.6), then use a third ruler to sweep the
sand over the entire surface of the pit.
h) The sand is soft and needs to be compacted. If the sand is dry, moisten with watering.
Compact with a hand blender. Add sand if necessary.
i) Check levels, remove rules and correct the excavations.
Fig. 6 The first phase of earthworks. Leveling the bottom with rules
Attention!
Rubble can have different names in different regions and may vary in size, so we can only give
you the average indicators, the size of the pieces to be an average: 8(10)-32(40)mm. Rubble used for
base or for filling must be crushed out of the quarry; it is not allowed to use round or river rubble.
Any swimming pool installation using other than crushed rubble from the quarry, will be regarded as
inconsistent with this manual.

12
5. Swimming pool delivery and unload
The vehicle that will bring your "City Pool" to your job site requires sufficient access
to the site and area to maneuver. Before starting the installation, review your equipment
requirements to be sure they are correct for the particular pool installation. To unload pool is
necessary to have straps vith hooks and chains. The swimming pool will be lowered gently into the
excavation using the marks previously drawn on the edges of the earthwork (bottom mark and median
axis).
Fig. 7 City Pool unloading Fig. 8 City Pool unloading
Fig. 9 Steel loops for
pool lifting and
unloading

13
6. Swimming pool equipping and levelling
Adjust swimming pool horizontality (Fig. 11) using laser or optikal level and checking the
position of the swimming pool in the defined points, layout and zero point (Alt. 0.00).
Fig. 12 The second phase of earthworks. Level setting.
Make sure that the bottom of swimming pool is in full contact with the ground with its entire
surface; make sure that the pool does not deviate from the axes in the soil, which you established.
Fig. 13 Pool positioning by axis
If a difference in level appears, do not apply pressure and jump on the curb of the pool. The
pool must be pulled out, the compacted sand must be checked and the positioning of the pool in the
bottom of the excavation.
Attention!
Never lift the pool to ensure the levelling regarding the zero point. In fact, the bottom, if it does not
rely on its entire surface, may ultimately result in the gelcoat layer cracks due to water pressure…
9

14
Fig. 14a The second phase of earthworks . Pool positioning
Fig. 14b The second phase of earthworks . Pool positioning

15
Fig. 14c The second phase of earthworks . Pool positioning
Main drain connection:
1.If it is possible to drain water from
the pool, connect a pipe to the drain
outlet and do do it before loading the
pool into the pit.
2. If not possible, glue the plug.
3. Also, you can connect to the water
filling inlet in it, and then filling the
pool and the addition will be easy for
you to adjust with the valve installed
in a convenient location.
Skimmer overflow outlet connection:
1. The skimmer is equipped with a high water level drain
outlet.
2. On the back of the pool (next to the skimmer) you
will find a PVC pipe d25 left for connection
3. Connect the pipe to drainage rainwater or, if not
feasible, lower the pipe down to the drainage crush
layer around the pool.

16
7. Walls filling, swimming pool and technical pump room fixing
Choose a non-compressible crushed stone (identical to that of the raft). Any other type of
backfill is strictly prohibited, and will result in non-compliance with this installation manual.
7.1 Workflow of the pool filling with rubble
1. To avoid rubble pressure and body deformation when filling with earth, it is necessary to install
3 supports along the width of the pool at intervals of aproximately at the loop outer side of the
curb, Fig. 15. Also fasten with straps by hooking them to the loops on the outer side of curb. Struts
remain in place until the basin is completely filled.
Fig. 15 Pool fixing with supports and straps
2. Once the pool is anchored, add 20 cm of water and once again check that the pool level is in
correct possition. Fill the pool 20cm of water to stabilize it.
3. Pour the rubble to the corners (see 7.2)
4. Start filling the water in to the pool, and pour the rubble at the same time. Normally the level of
crushed stone should not be lower than the water level. It is necessary to ensure that the pool walls
are free of any external or internal pressure and that the pool wall remains horizontal. (see 7.3)
5. When the pool is filled, one central strap must left which connects the two long sides of the pool,
and the anchors may be removed.
6. Build a concrete fence.
5. Once the concrete has solidified, the belt connecting the pool walls should be removed.

17
Fig. 16 Pool fixing with supports and straps
Fig. 17 Pool filling with rubble

18
Fig. 18 Pool filling with rubble
7.2 Corners filling
Filling starts with 4 corners consolidation.
Gently pour the rubble to the corners in the diagonal
contraposition (not moving the pool from the base) by filling
1/3 of the height.
In order to preserve the stability of the structure, it is
recommended to use of light machinery for filling process
(mini loader type).
Check level and readjust swimming pool leveling.
To lower an angle, do not tap your or jump on the
lip of the pool. Raise the pool, fix the base, and
put it back in again.
Raise the pool, fix the base, and lower the pool
again.
To raise the corner, use wooden rafters as a lever
to lower the rubble. (Fig. 19)
Fig. 19 Pool raising with lever

19
7.3 Filling with earth halfway
Start backfilling and tamp down lightly with a sleeve or a hollow metal tube 1 cm in diameter
and 2 meters long. Your fill is packed when the gravel no longer descends when you hit it with the
handle or the tube.
Fig. 20 Tamping a rubble
The purpose of this operation is to permanently fix the pool on the ground and to avoid the
risk of displacement. This stability will be ensured by a homogeneous backfill free of soil or other
materials.
Continue the backfilling operation, taking care to maintain an identical backfill height
(increase the backfill height in steps of 30 cm by turning around the hull).
The water must not exceed the level of crushed stone. The wall of the pool must not be
enclosed either exterior or interior.
Constantly compact filling earths with grip or tube until earth level if 20 cm below the lower
edge of the curb of the pool.
ATTENTION:
Never use a vibrating machine when compacting filling earth.
7.3 Pump room filling
•Make sure that the gravel has passed under the cabinet of the pump room.
•Replace and compact gravel as much as necessary under the steps.
•Check the level of the pump room according to the pool.
•If there is a slight difference in level, lift the room with a plank.
ATTENTION:
Do not leave the swimming pool without being fully
backfilled and empty without checking the external
underground water (risk of pushing and destabilizing the pool).
Fig. 21 Filling under steps and pump room.

20
9. Concrete protective fencing
Once the backfilling is completed 20cm below the edge of the pool lip, make a concrete
fensing 20cm high and 25cm wide edge beam. Concrete fencing installation you can perform using
the formwork, spatula and vibrating tip that ensures the integrity of the concrete on all sides.
A minimum of 1.0m3of ready-mixed concrete will be required (Class C25/30 (M350). Concrete
can be made locally with a concrete mixer:
C: 365kg cement (M400)
S: 550kg of sand (fraction 1,3-3,5mm)
G: 1100kg of gravel (granite crushed stone fraction 5-20mm)
W: 160-170ltr of water
Ratio (C: S: G) - 1: 1.5: 3
Water/Cement ratio W/S 0.45
Reinforcement as in the example below is also required:
Fig. 22 Concrete fensing
IMPORTANT. It is necessary to join the edge beam reinforcement bars to the pool steel loops (outer
side of the curb) by wire or reinforcement.
Fig. 23 Pool loop joining to edge beam
Table of contents
Popular Swimming Pool manuals by other brands

Chad Valley
Chad Valley 4FT FILL N FUN OCEAN POOL Assembly & user instructions
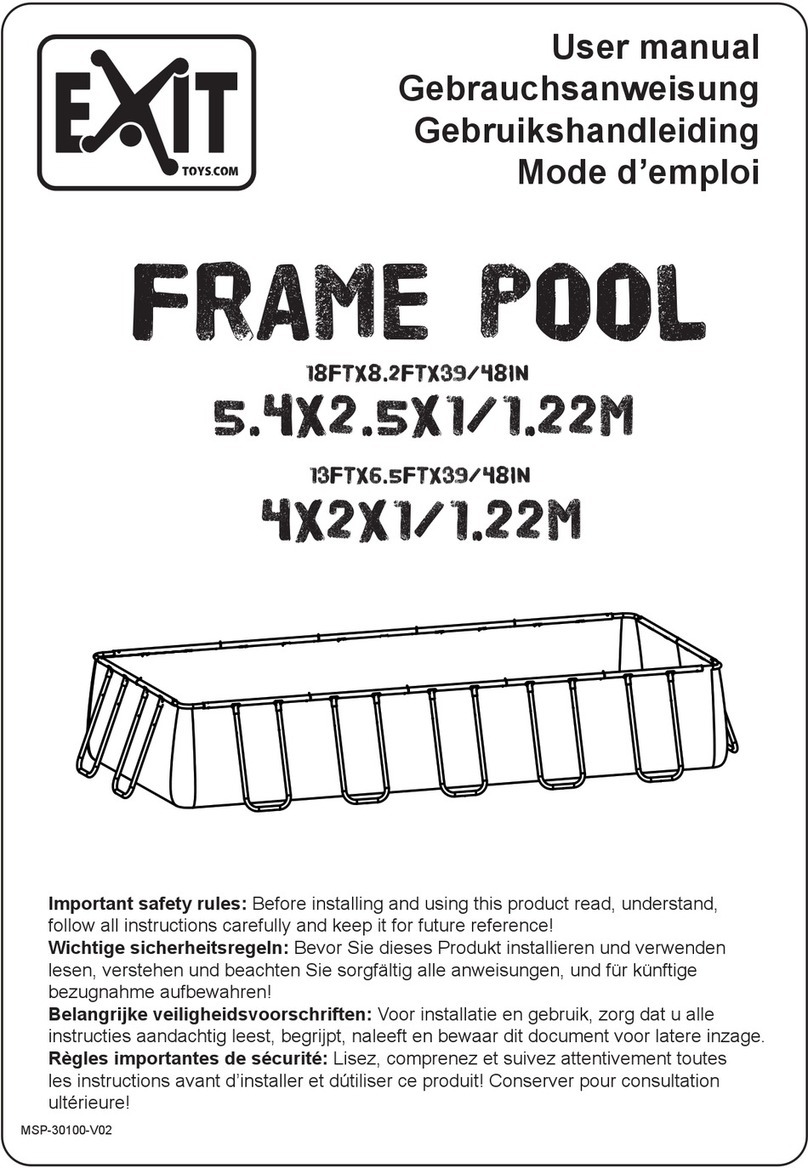
Exit
Exit 18FTX8.2FTX39/48IN user manual
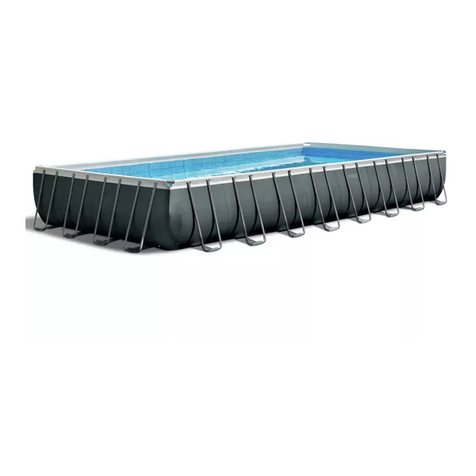
Intex
Intex Ultra XTR 128933GH owner's manual
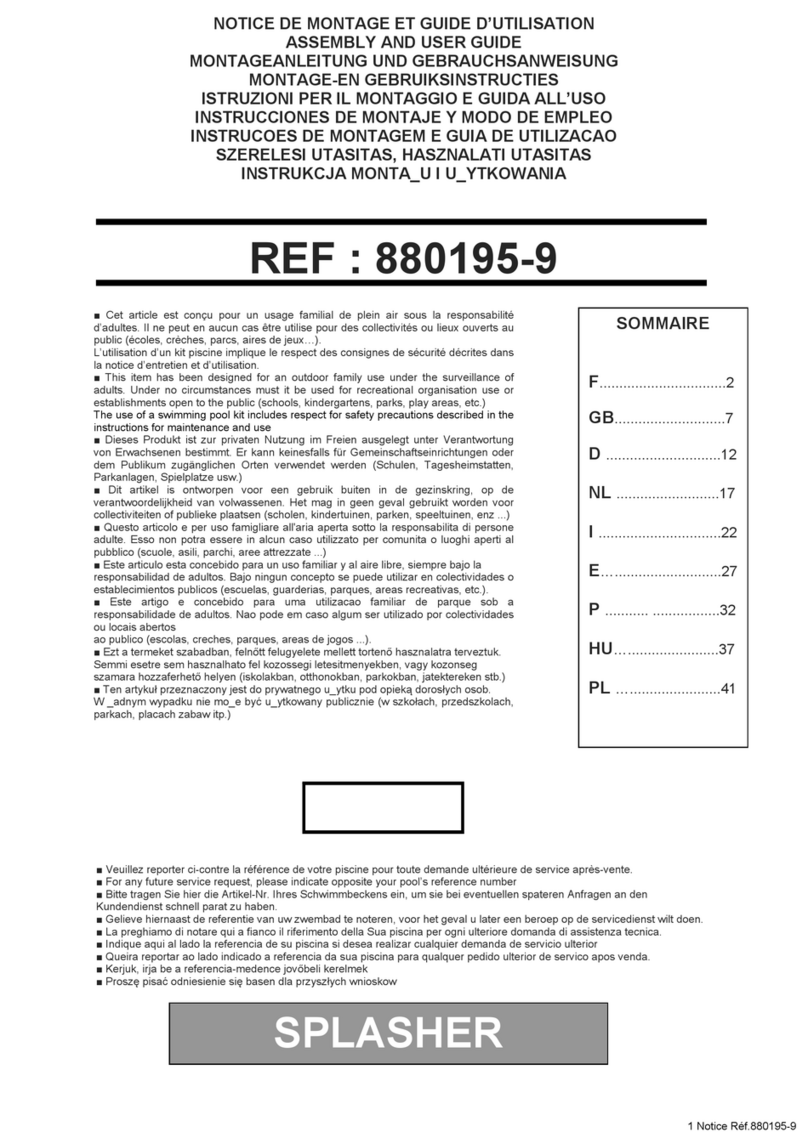
Trigano
Trigano SPLASHER 880195-9 Assembly and user's guide
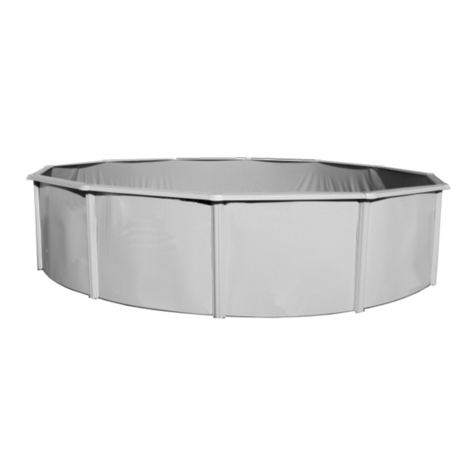
TOI
TOI Canarias Series Assembly instructions
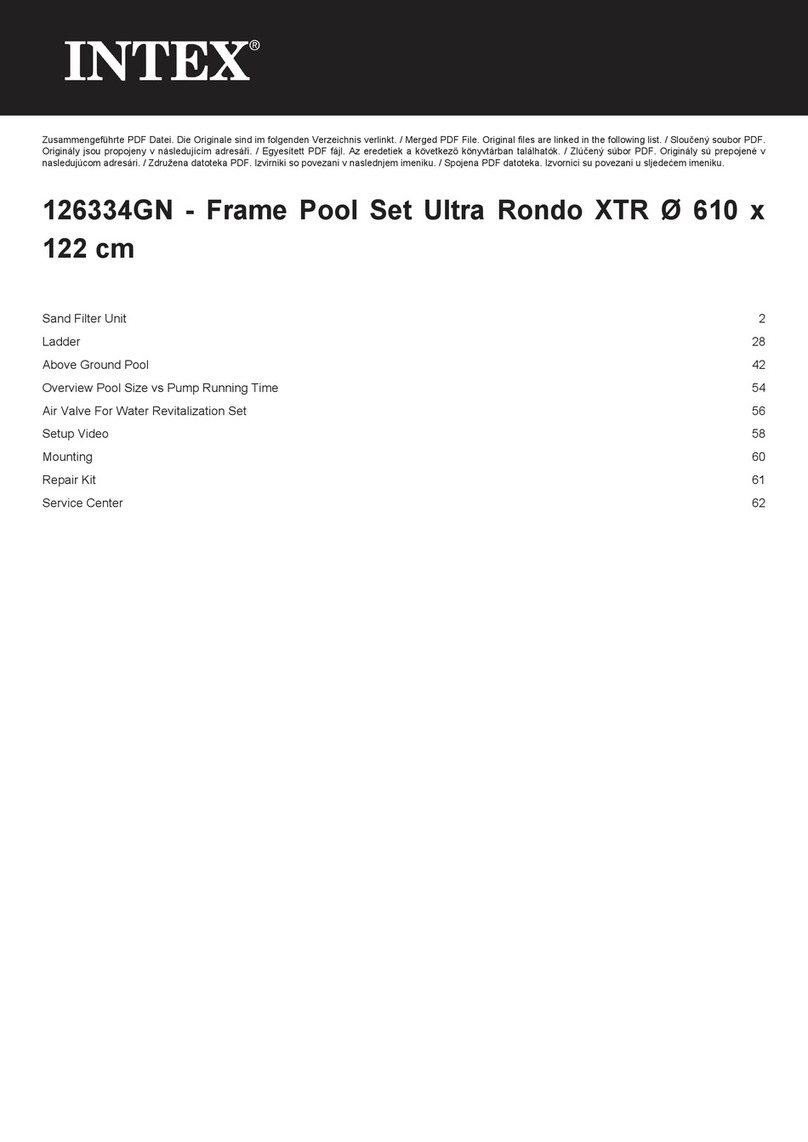
Intex
Intex Ultra Rondo XTR owner's manual
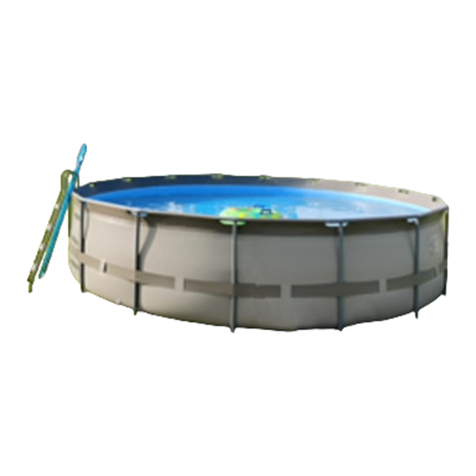
Splash-A-Round Pools
Splash-A-Round Pools CaliFun CF-18 owner's manual
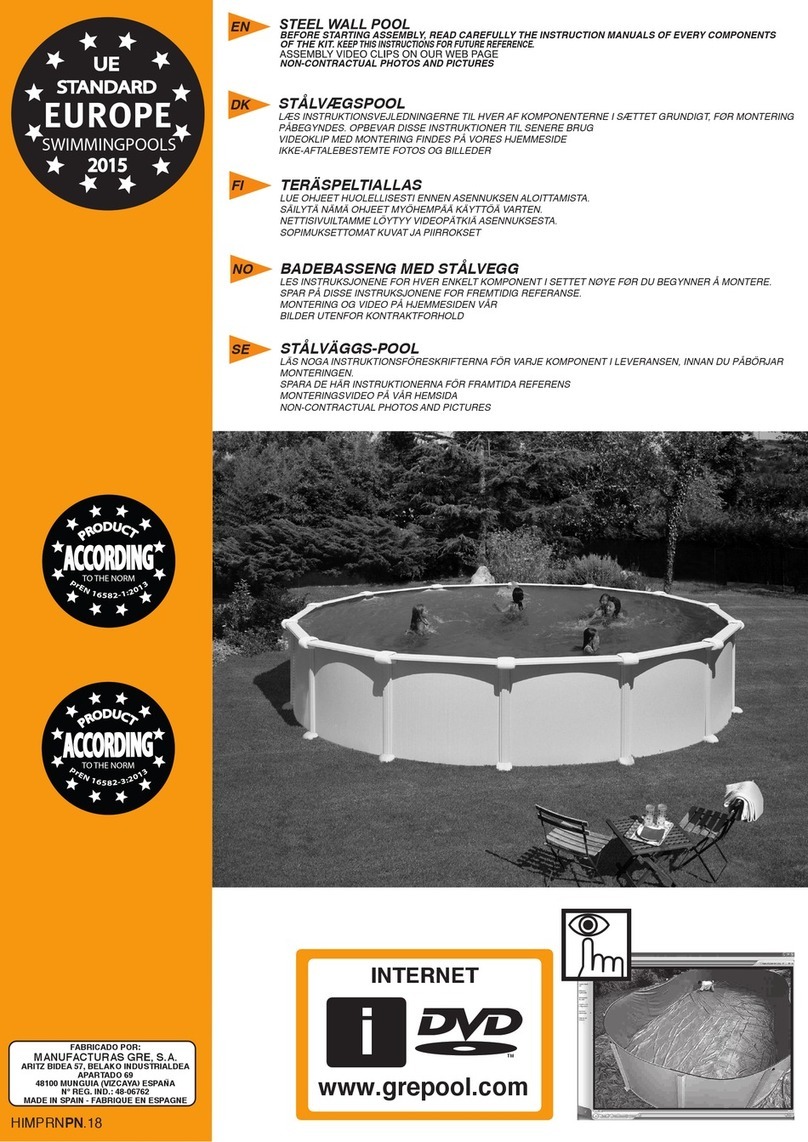
Swim & Fun
Swim & Fun 70119950 manual

GRE
GRE ANANAS instruction manual
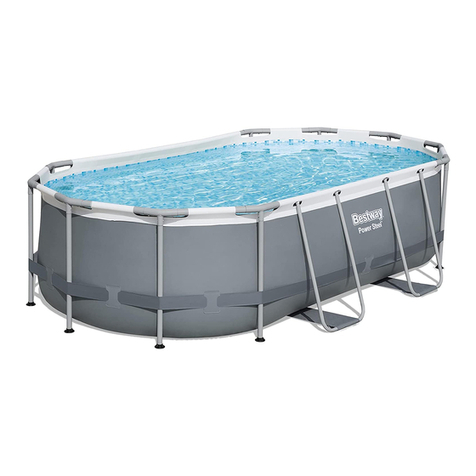
Bestway
Bestway POWER STEEL 56622 owner's manual
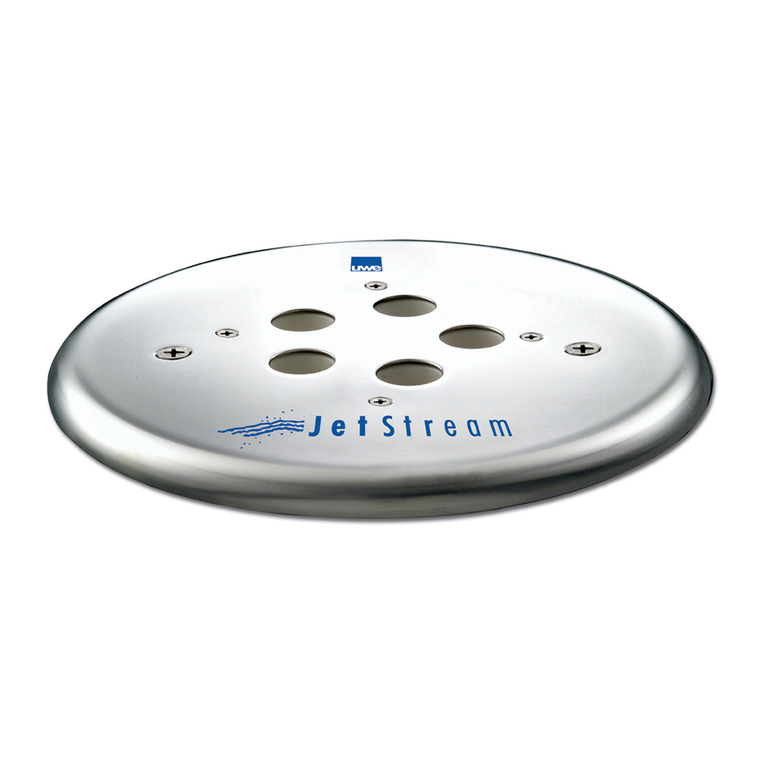
UWE
UWE JetStream VIVA TRANSLATION OF INSTALLATION AND OPERATING INSTRUCTIONS
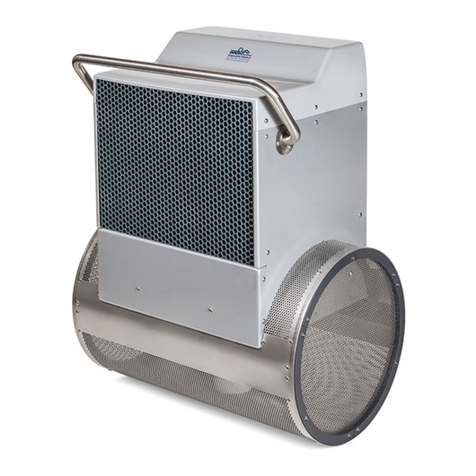
Endless Pools
Endless Pools FASTLANE PRO owner's manual
