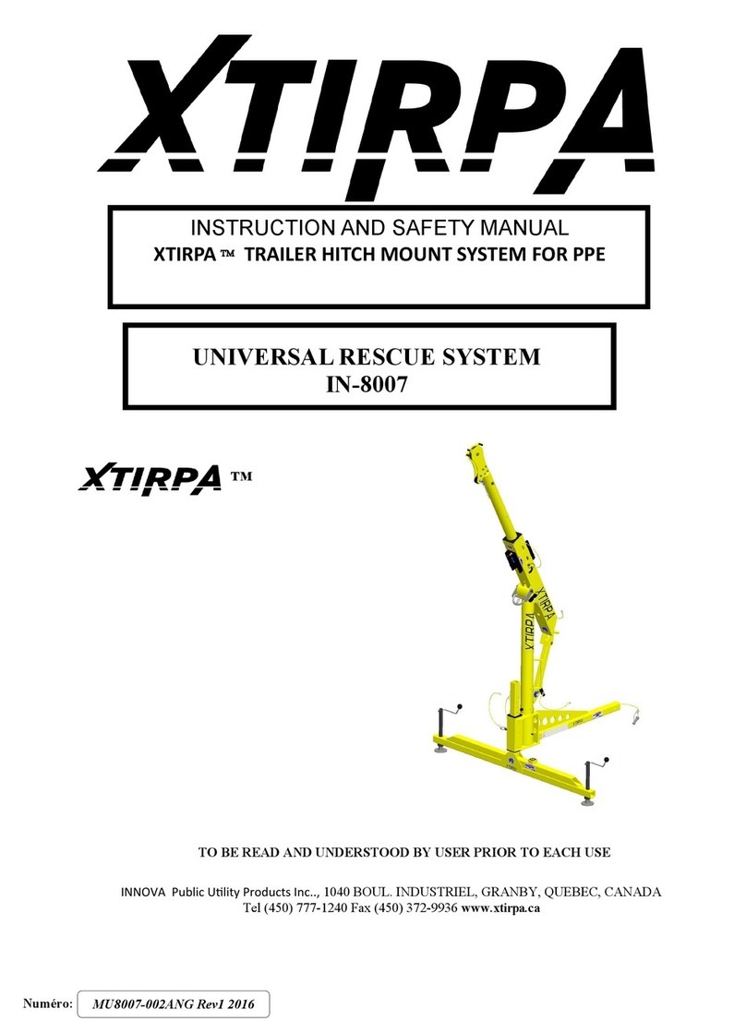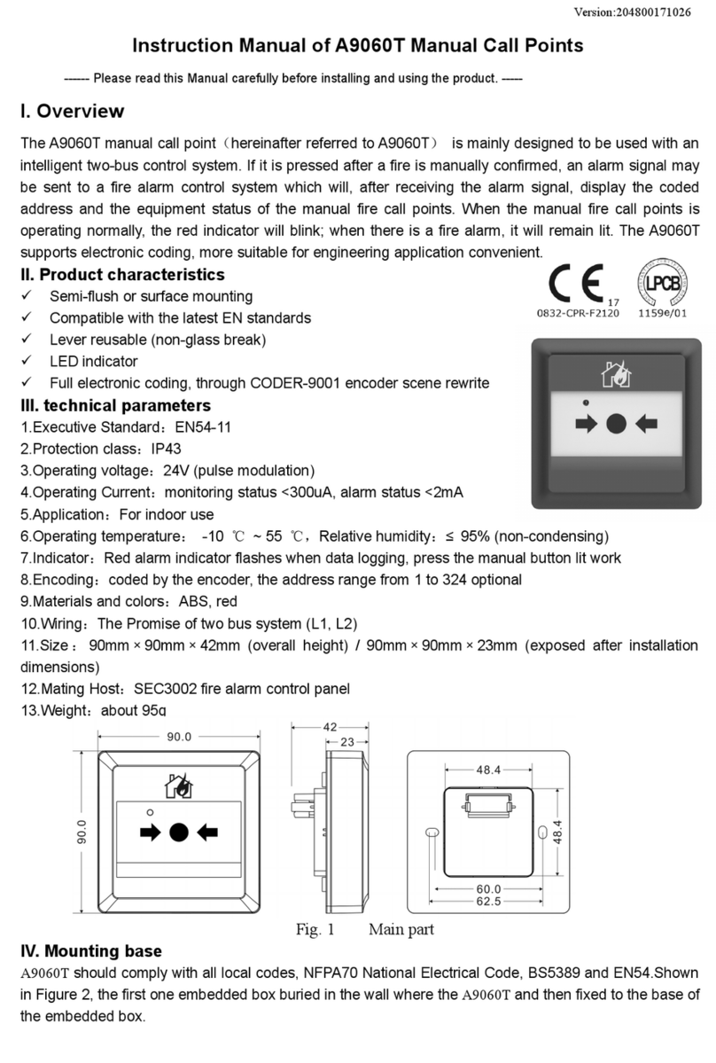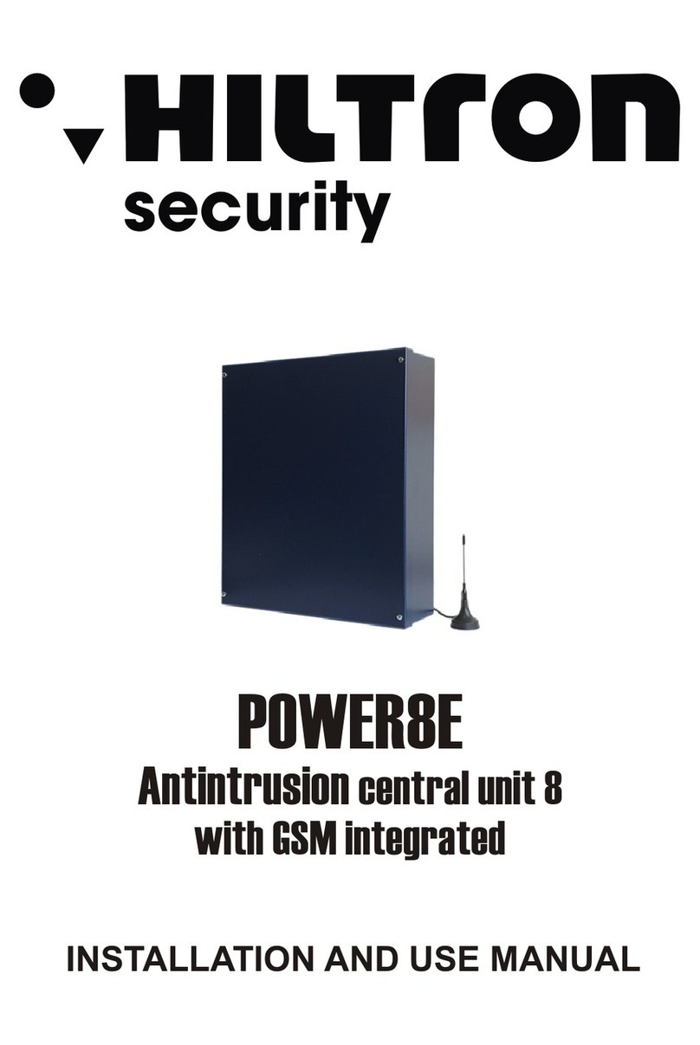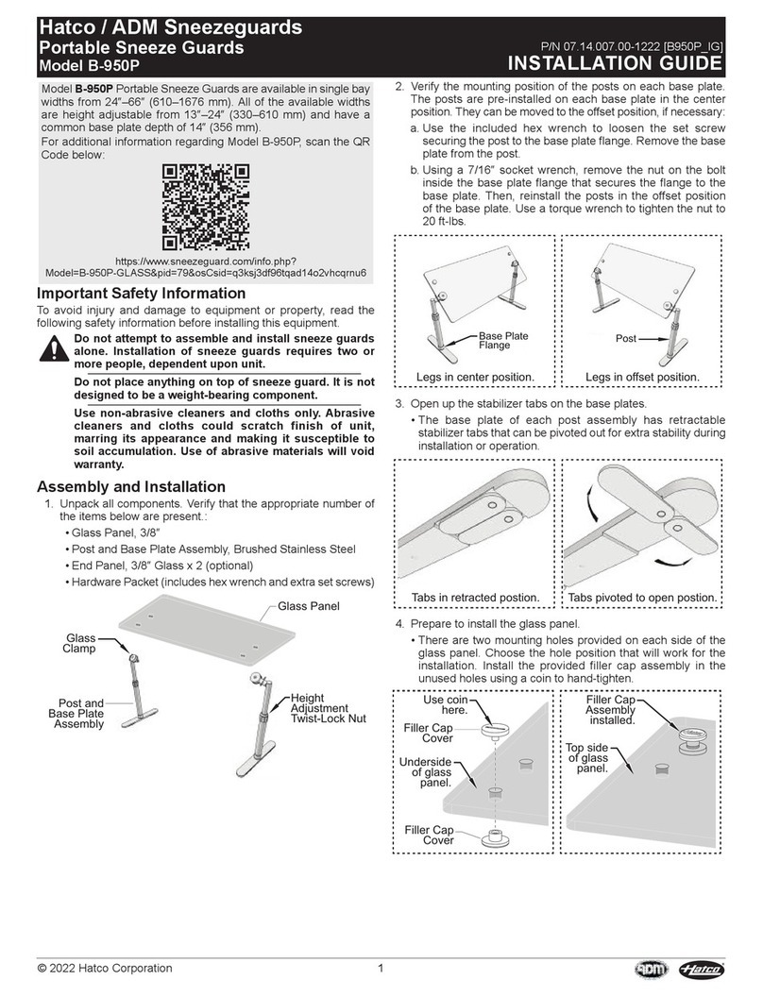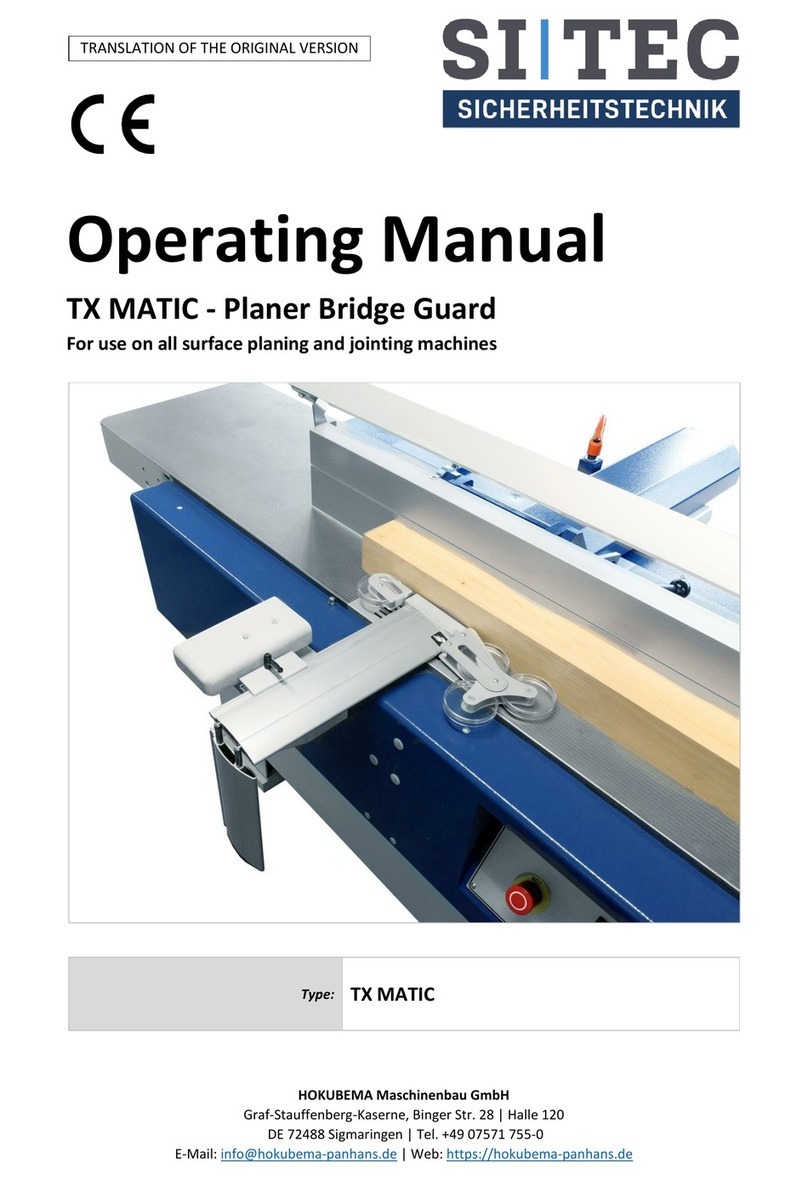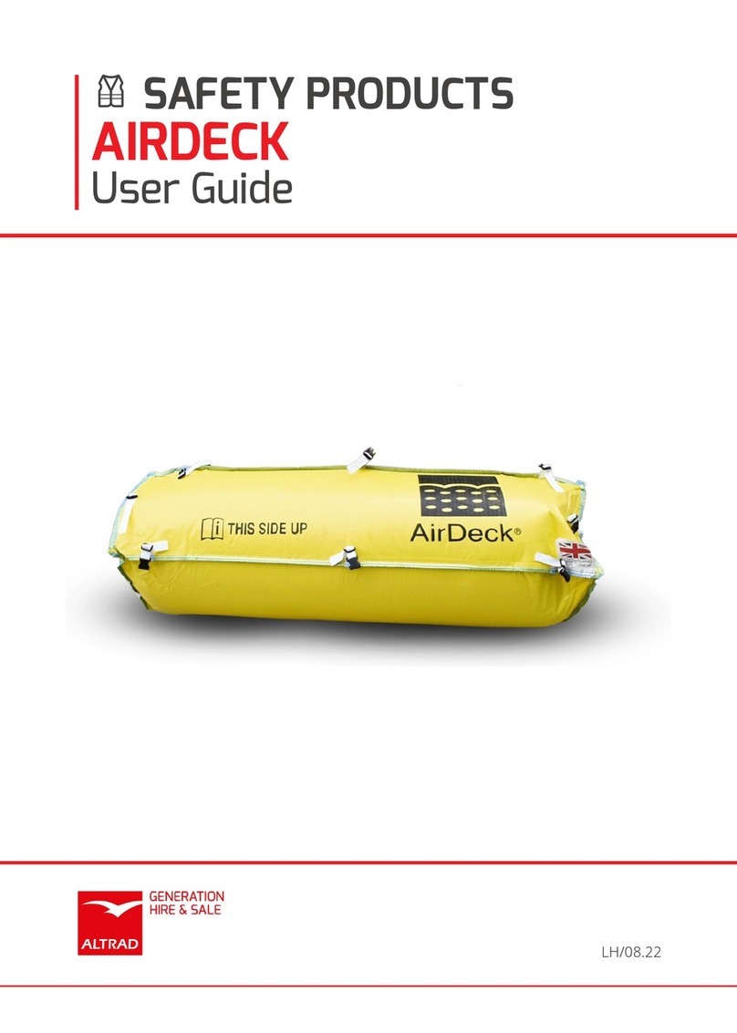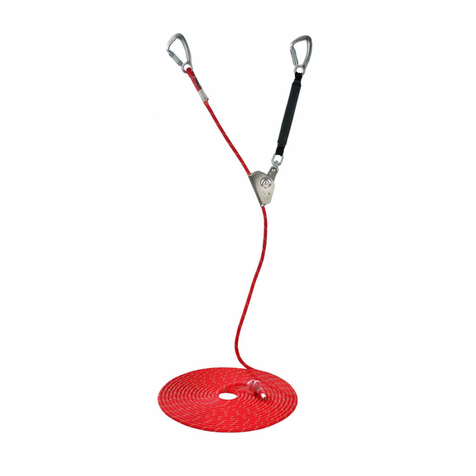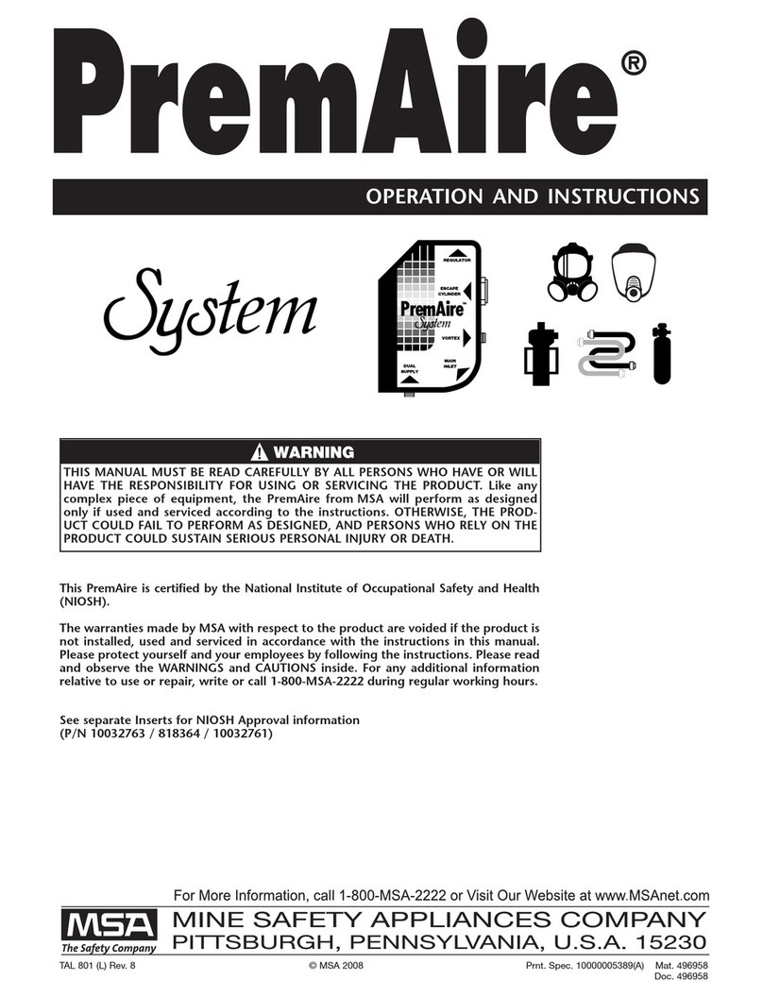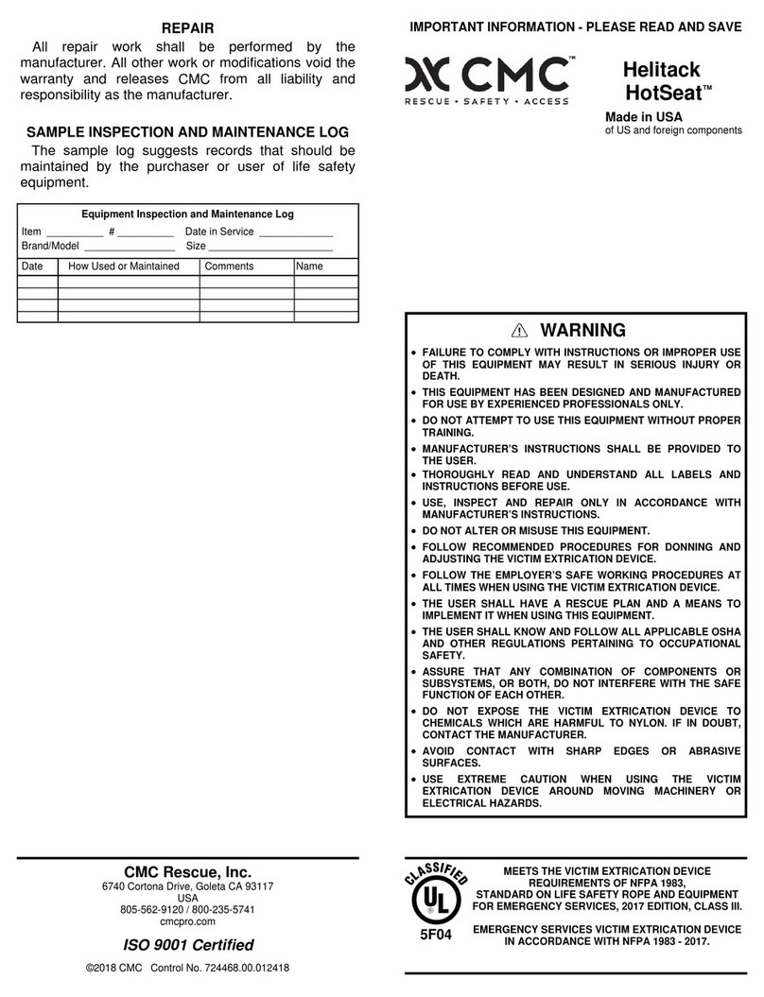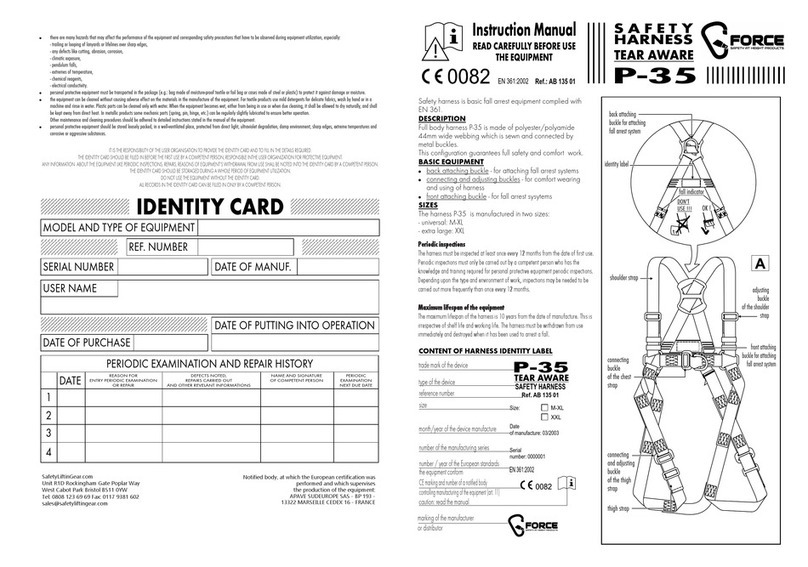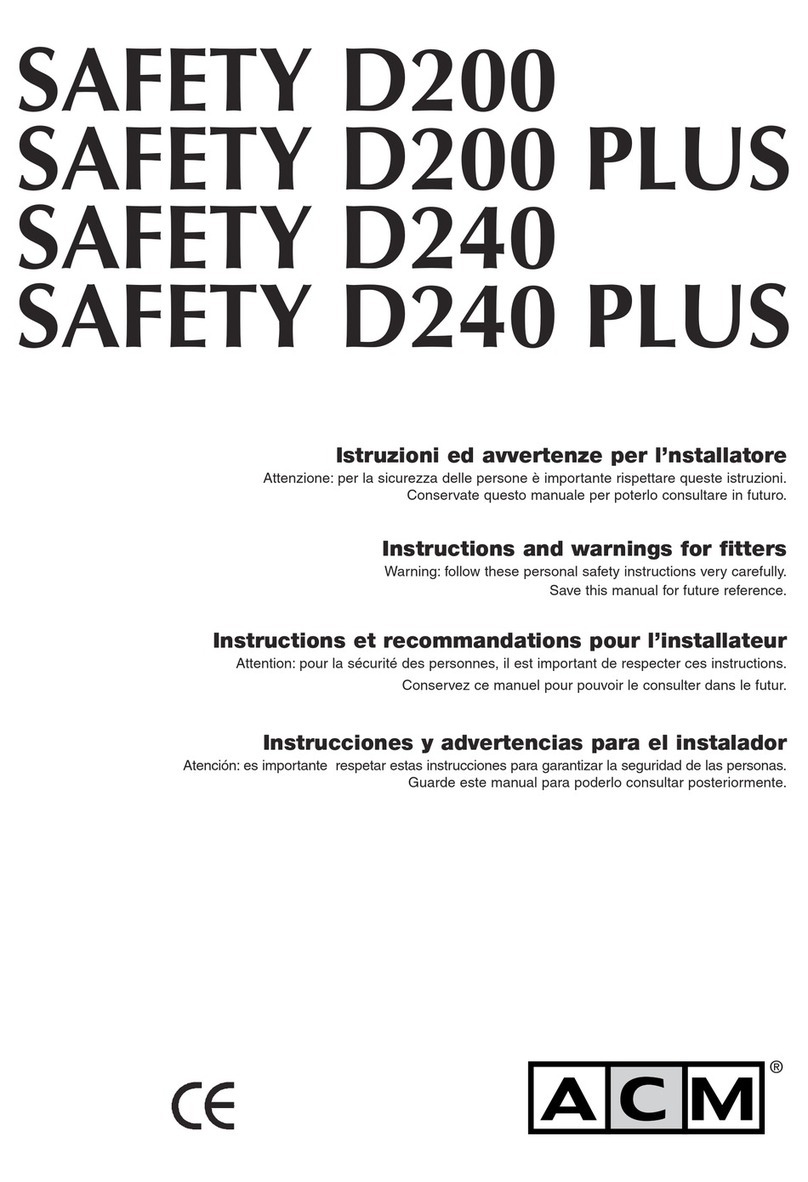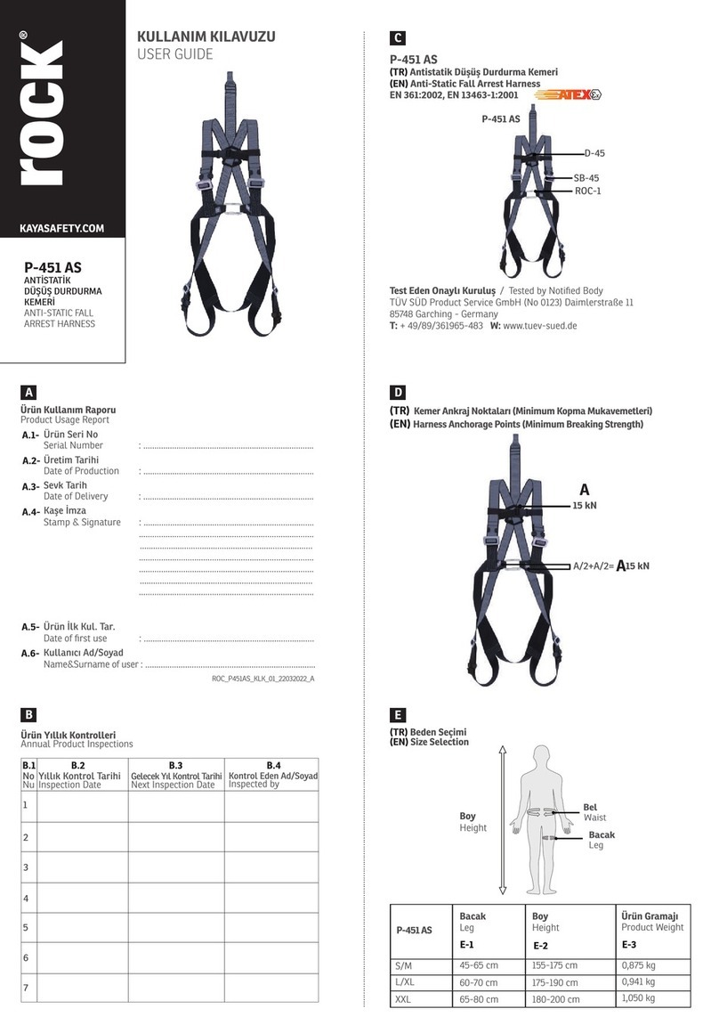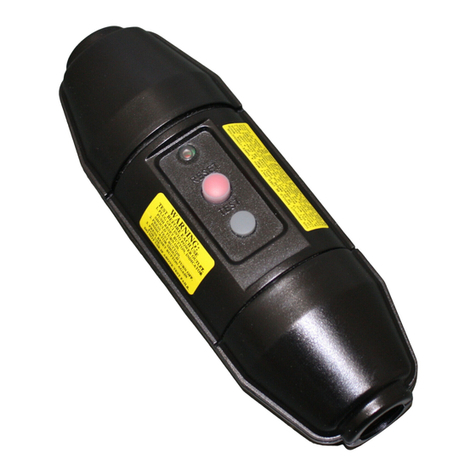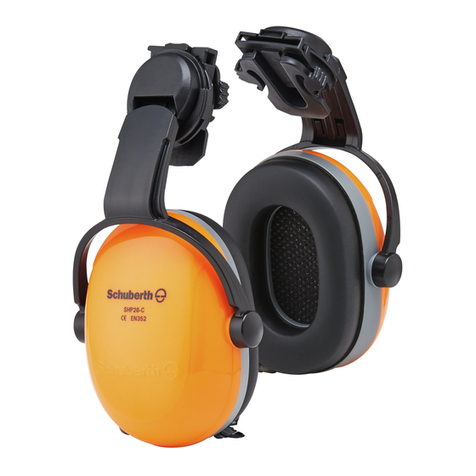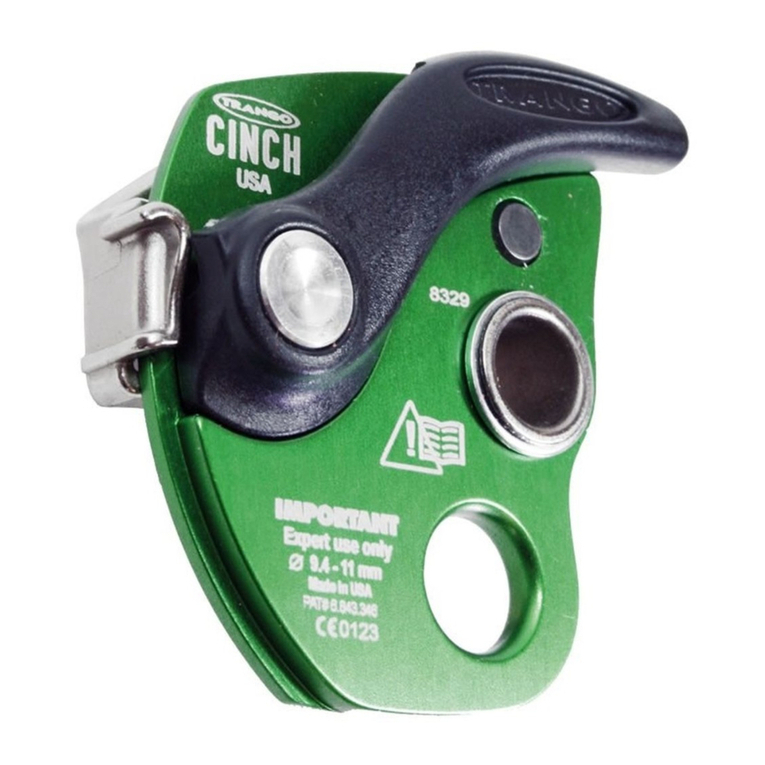
9
BUILDING EDGE PROTECTION SYSTEM Instruction for use
To disassemble the posts you should start from disassembling the intermediate railing by bouncing the end rods with
the hammer. Then you should disassemble the toeboards. The main railing should be disassembled last before the
posts are disassembled. To disassemble the posts remove to M12 screws. In general, the disassembly is opposite to
the assembly.
• The system transfers static loads only, do not use it when the dynamical loads are present.
• The system may be used when the wind speed does not exceed 30 m/s.
• When the building edge is covered with ice and the working surface is slippery remove the ice and the reason why
the surface is slippery before the protection system is installed.
• When the building edge is covered with snow remove it before the system in installed.
Should people or objects be caught (fall) in emergency you should inspect the components.
Railings:
• railings with the bent or torn section should be scraped,
• railings bent by no more than 10 cm from the straight line can be repaired by straightening,
• railings with the damaged red shrink jackets should be repaired by installing new jackets.
Posts:
• posts with the bent section should be scraped,
• posts with the torn section should be scraped,
• posts with the pipe section permanently bent by more than 5 cm from the straight line should be scraped,
• posts with the broken mounting rods should be repaired by re-welding and re-painting,
• posts with the broken end rods should be scraped,
• posts with the bent fastening rods should be straightened,
• posts with the bent foot plates should be repaired by straightening,
• posts with the cracked welds should be repaired,
• posts with the bent, twisted toeboard handles should be straightened.
Toeboards:
• toeboards with the crosswise cracks should be scraped,
• toeboards with the longitudinal cracks exceeding 200 mm should be scraped,
• toeboards with the falling knots should be scraped.
Should people or objects be caught (fall) in emergency a competent person should check (inspect)
the components and the protection system.
SYSTEM USAGE
HANDLING OF DAMAGED COMPONENTS
4
5
4 SYSTEM USAGE / 5 HANDLING OF DAMAGED COMPONENTS
