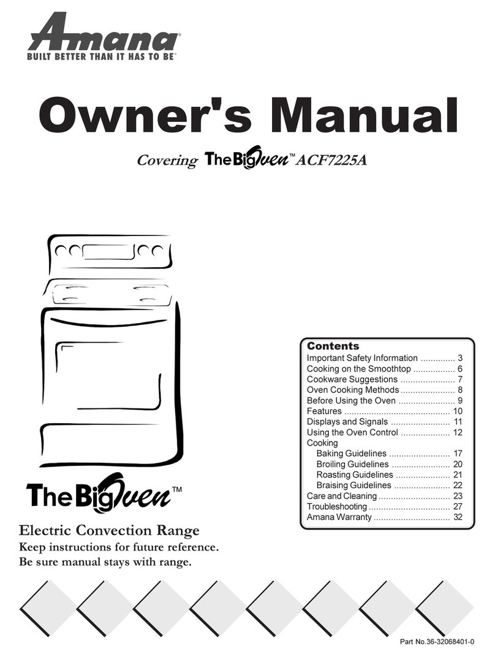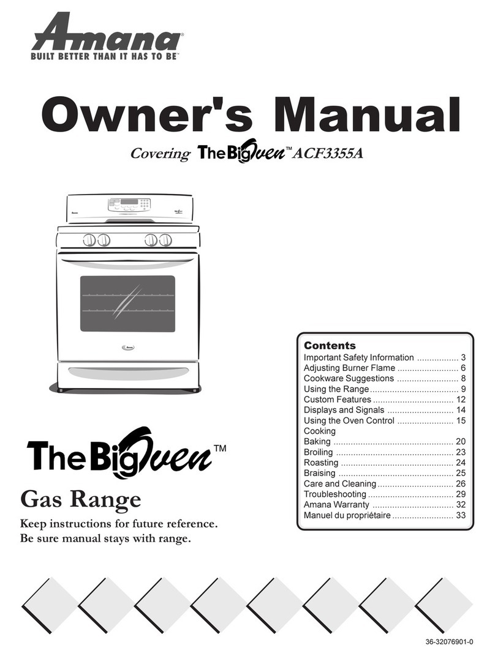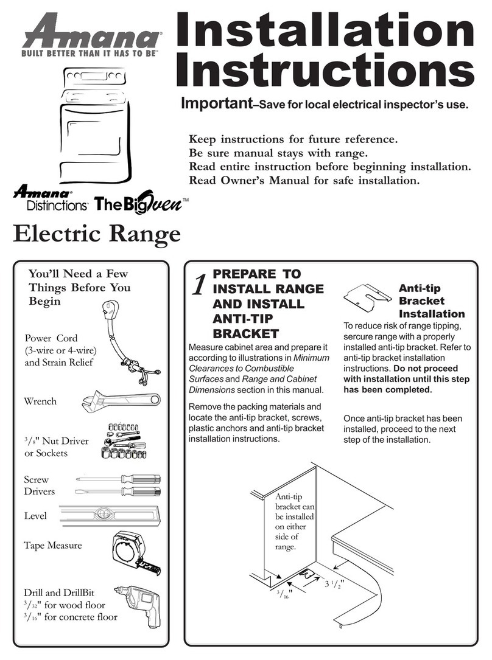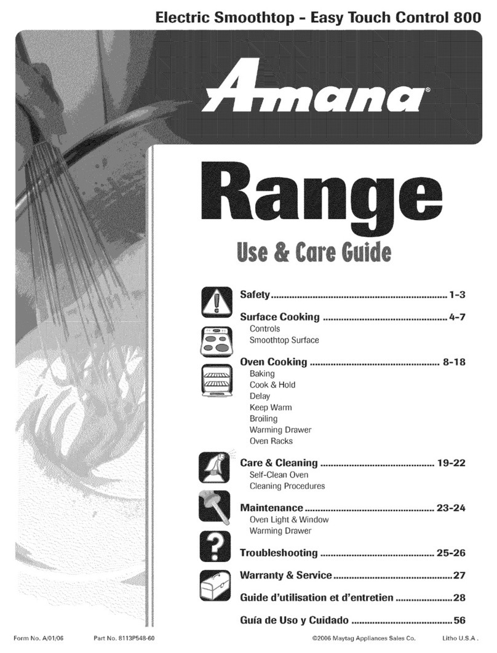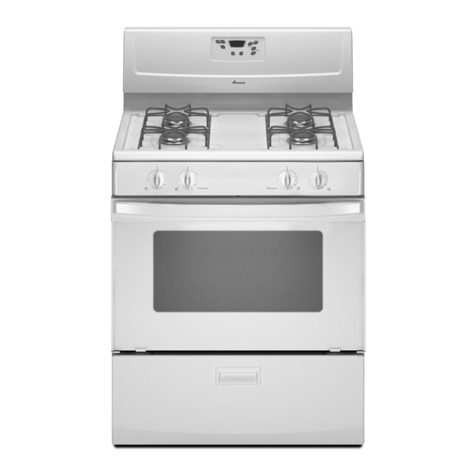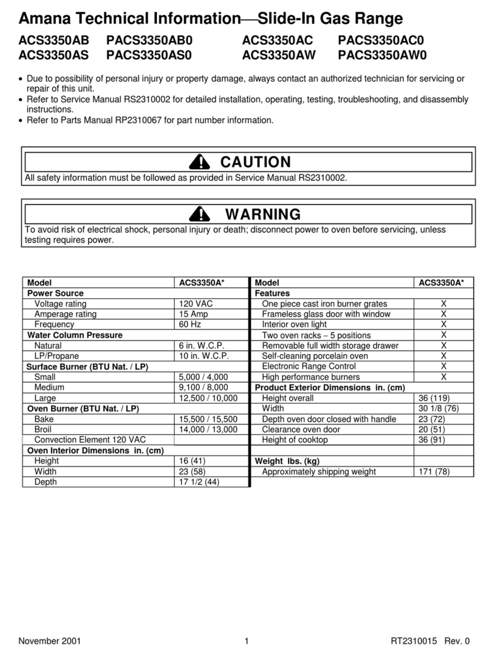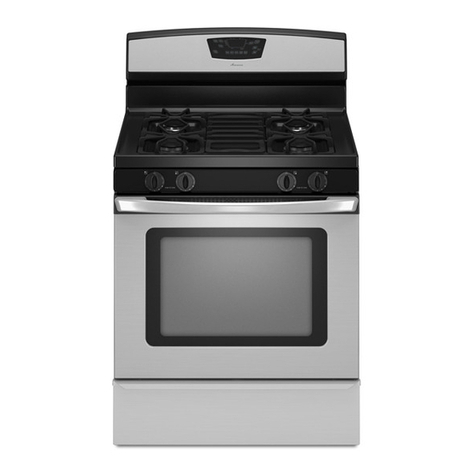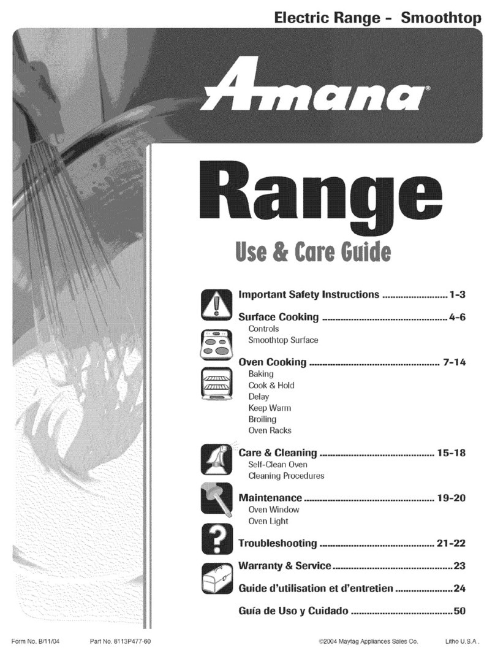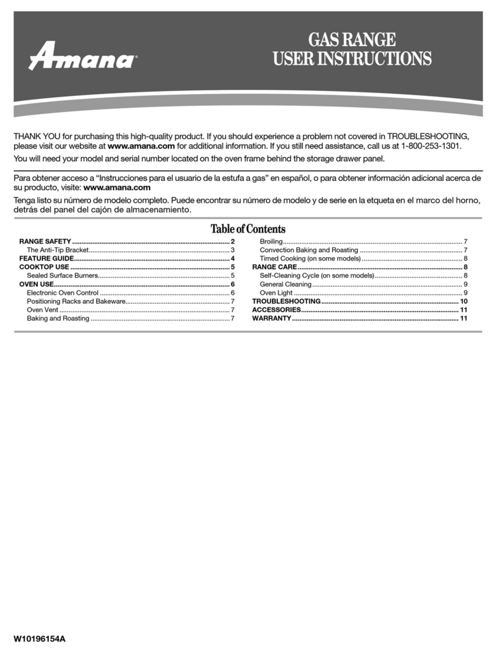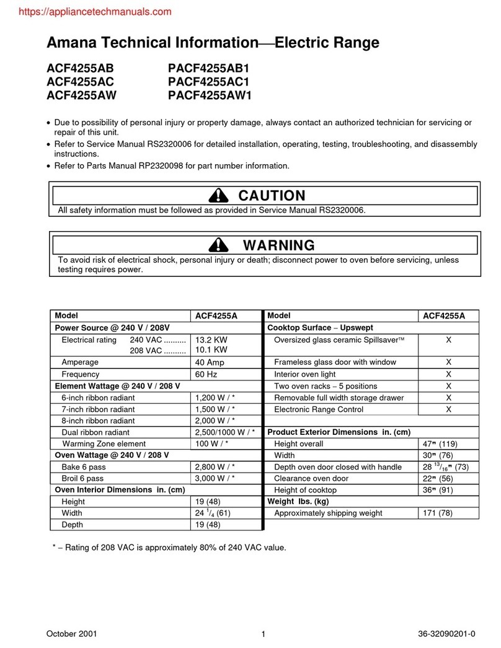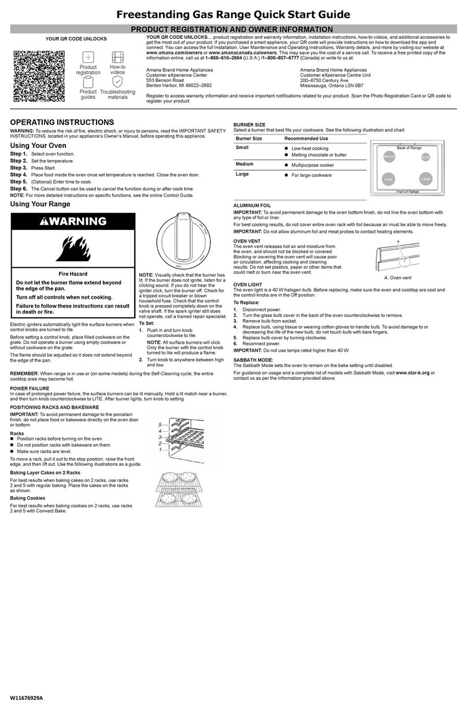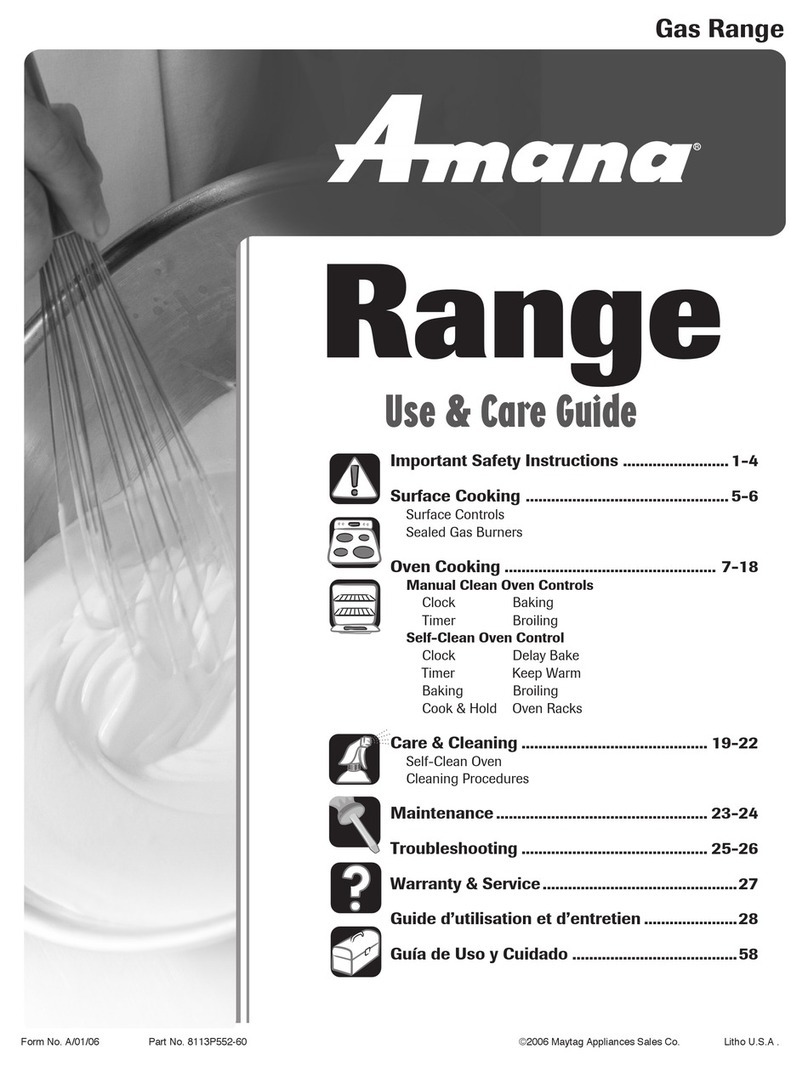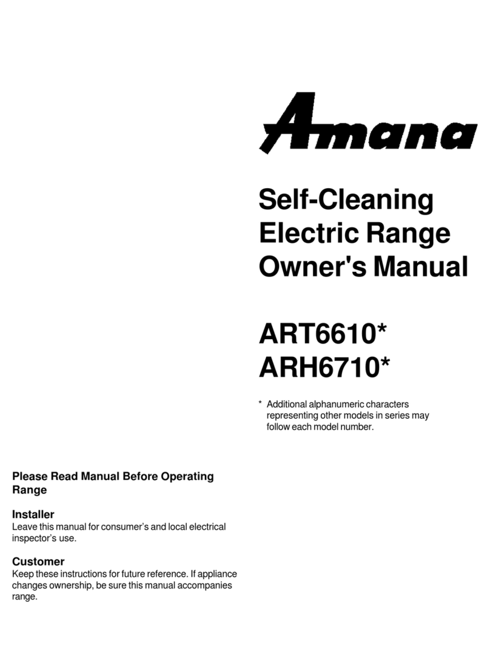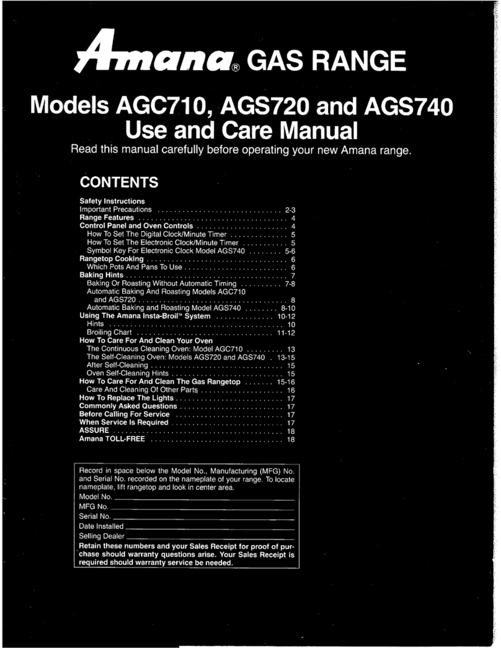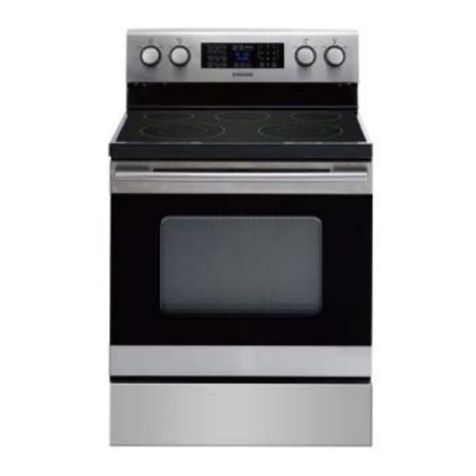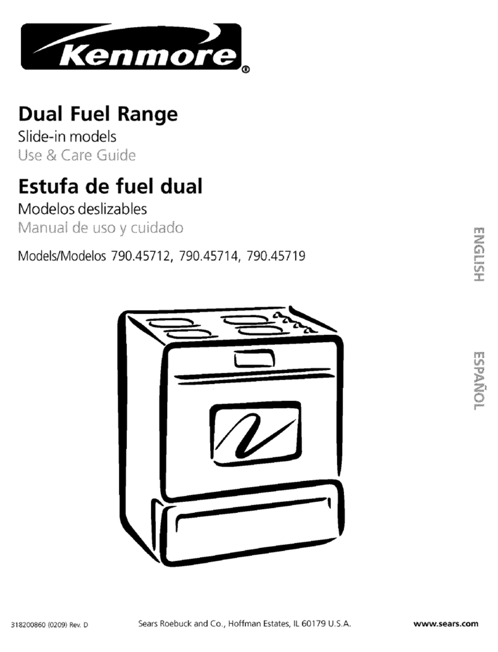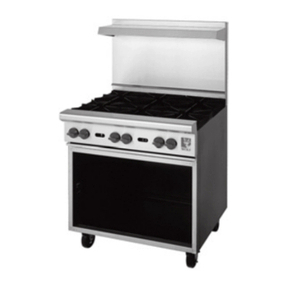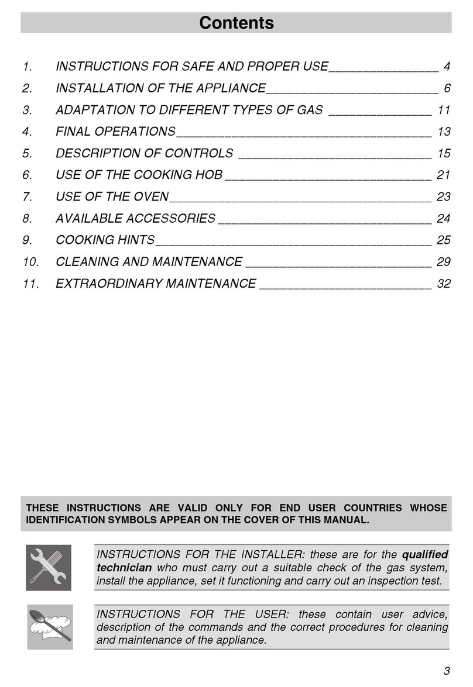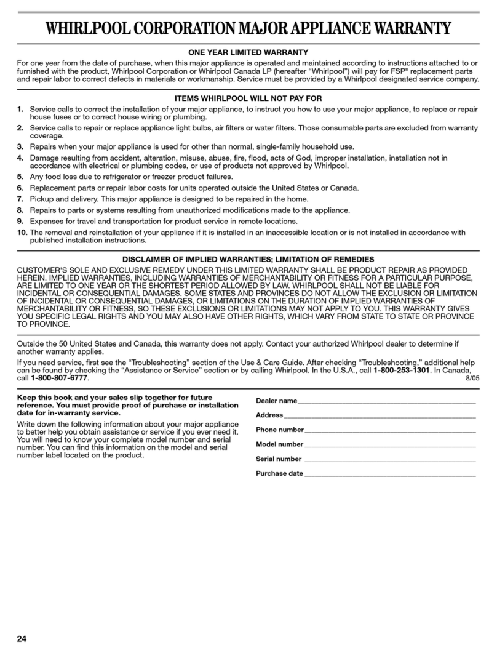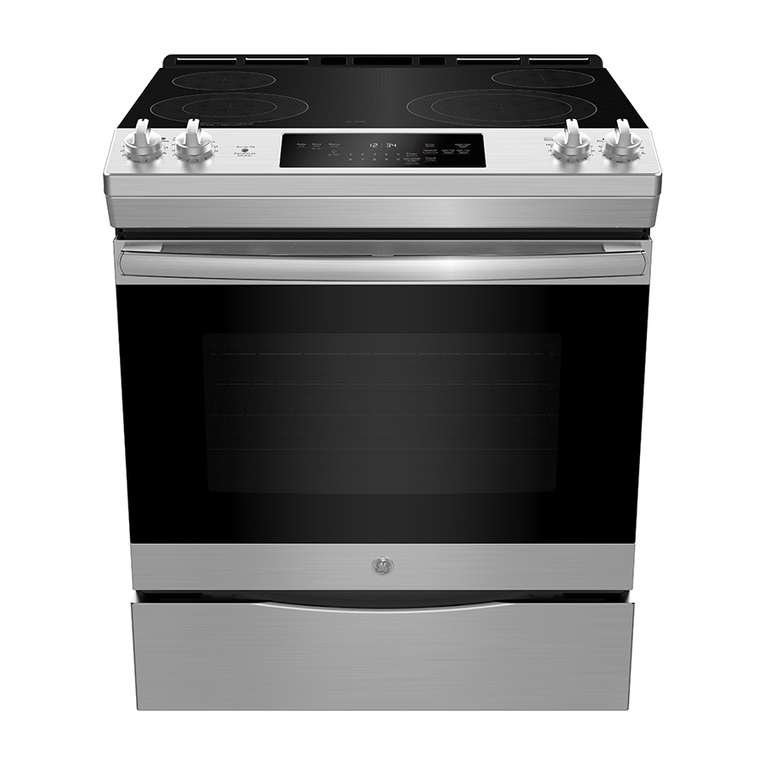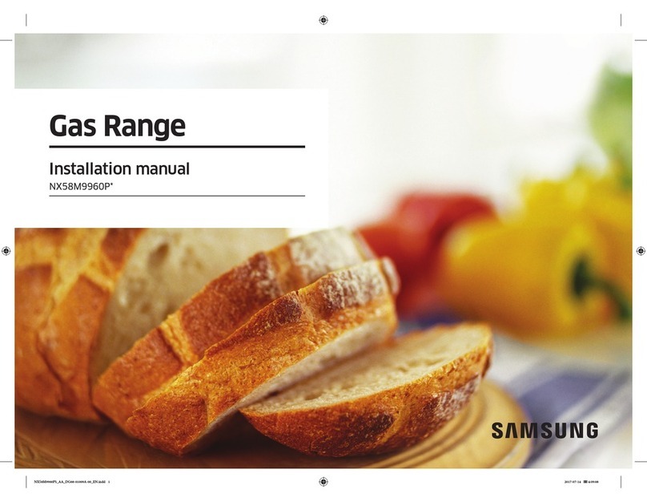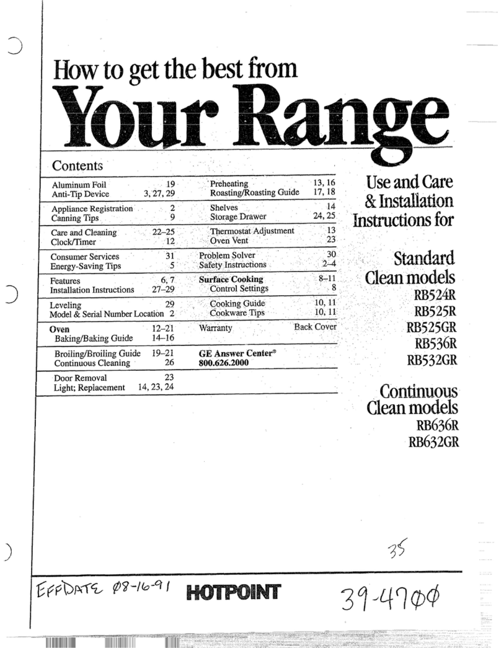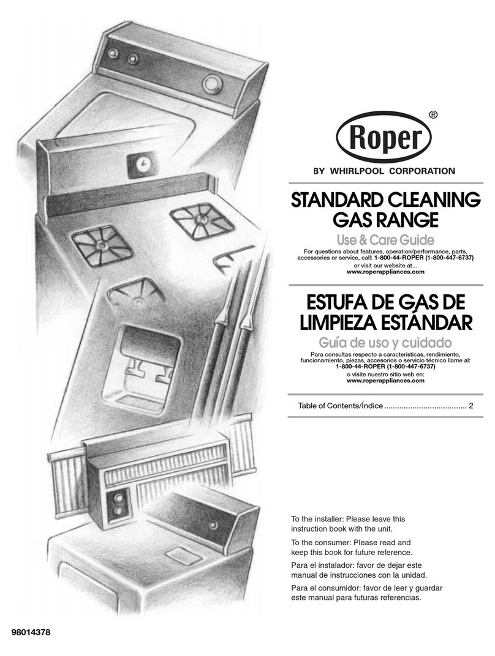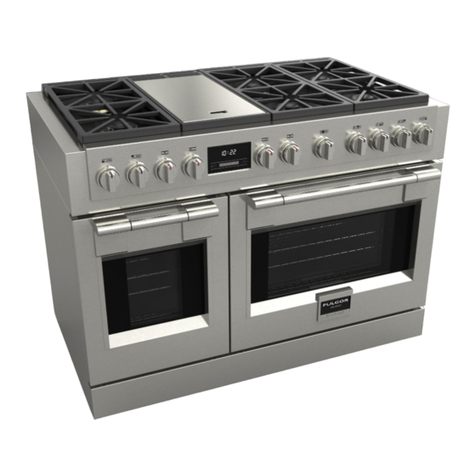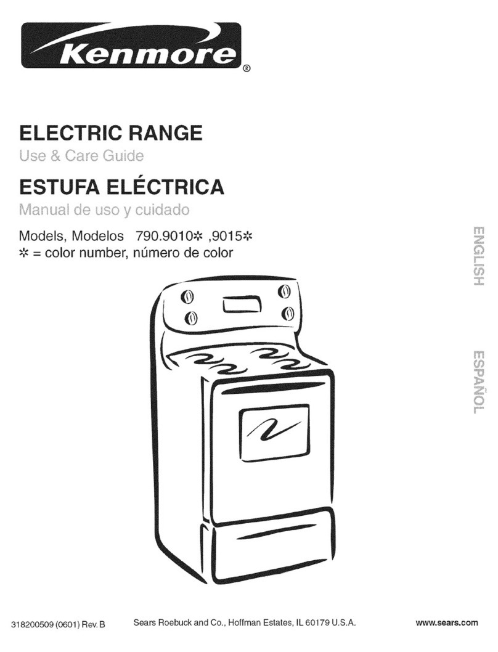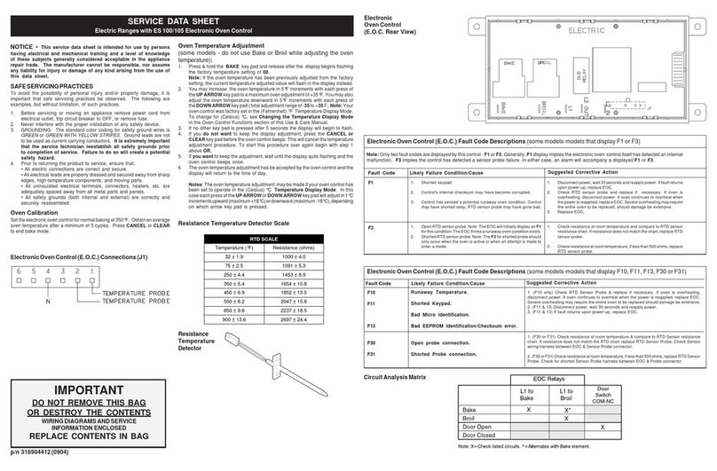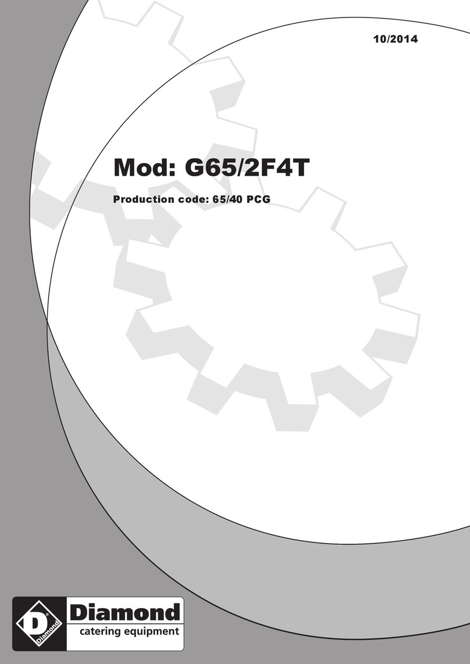
CAUTION
To avoid property damage,
maximum gas supply
pressure must not exceed
14” WCP.
Consider Description
Location This range can be installed flush against right and left base cabinets, and rear
vertical wall. Range must have a minimum distance of 3 inches from a left or
right vertical wall extending above 36 inch standard countertop height.
Use dimensions shown in this manual to determine space needed for
installation.
Range must not be installed or stored in an area where it will be exposed to
water and/or weather.
Irregular Cabinet and Countertop Heights
Countertops such as ceramic tile tops cause cabinet and countertop to be higher
than 36”. Follow instructions below when countertop is higher than 36”.
1. Raise leveling legs to maximum height.
2. Measure from floor to rangetop. If the height of the range is less than height
of countertop, floor must be shimmed.
3. Shim floor using a piece of plywood same size as range opening. Secure
plywood to floor. Plywood must be as secure as original flooring.
4. Install anti-tip bracket and slide range into place.
Electrical Requirements Electrical Supply
Range needs a 120 volt, 60 hertz, 3 prong receptacle protected by a 15 amp
circuit breaker or time delay fuse. A qualified electrician should confirm the outlet
is properly polarized and grounded. Wiring system and grounding must conform
with the latest edition of the National Electric Code, ANSI/NFPA 70, or the
Canadian Electrical Code, CSA C22.1. Installation must conform to all local,
municipal and state building codes, and local utility regulations. Connect range to
power supply with MAXIMUM RATED VOLTAGE listed on the rating plate. Line
voltage must not exceed rated voltage.
If a 2 prong outlet is encountered, range owner must replace the outlet before
using the range. Do not cut off the cord, use a plug adapter or extension cord, or
remove grounding plug. Electrical supply should not converge on gas supply. Do
not ground electrical supply to gas lines.
Gas Requirements Gas Supply
Installation must conform with the latest edition of the National Fuel Gas Code,
ANSI Z223.1 or CAN1-B149.1 or B149.2 for gas burning appliances and
equipment. Installation must conform to all local, municipal and state building
codes, and local utility regulations.
In mobile housing, installation is to be in accordance with CSA standard Z241.1
gas equipped mobile housing. In manufactured (mobile) home installation must
conform with the latest edition of Manufactured Home Construction and Safety
Standard, Title 24 CFR, Part 3280. When that standard is not applicable, the
Standard for Manufactured Home Installation, ANSI 225.1/NFPA 501-A, or local
codes or the standard CAN/CSA-z240MH, “Mobile Homes” should be used.
Gas Supply Pressure
Appliance and individual shutoff valve must be disconnected from the gas
supply piping system during any pressure testing of that system at test pressures
in excess of ½ psig (3.5kPa) (14” WCP).
Appliance must be isolated from gas supply piping system by closing manual
shutoff valve during any pressure testing of the gas supply piping system at test
pressures equal to or less than ½ psig (3.5 kPa) (14” WCP).
Gas supply pressure for checking regulator setting must be at least 1” WCP
above manifold pressure shown on rating label.

