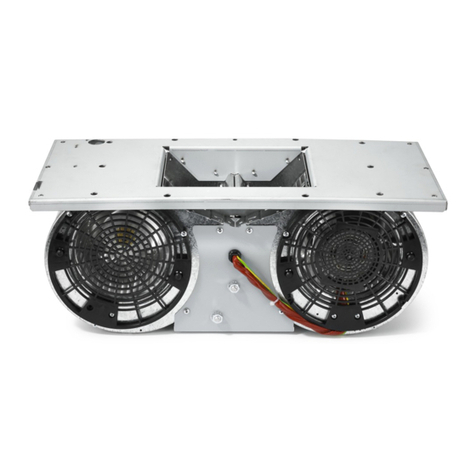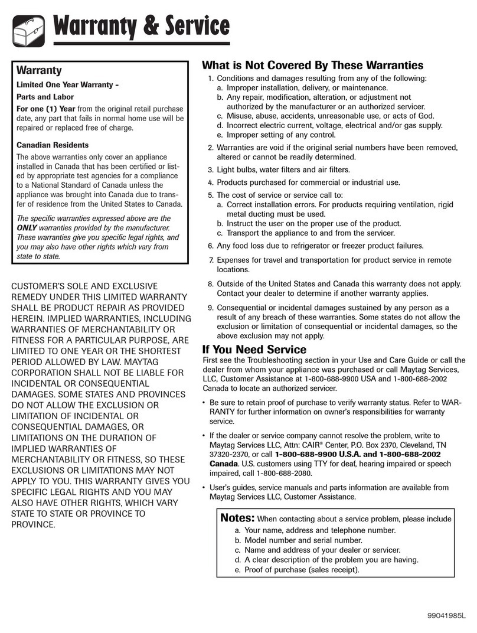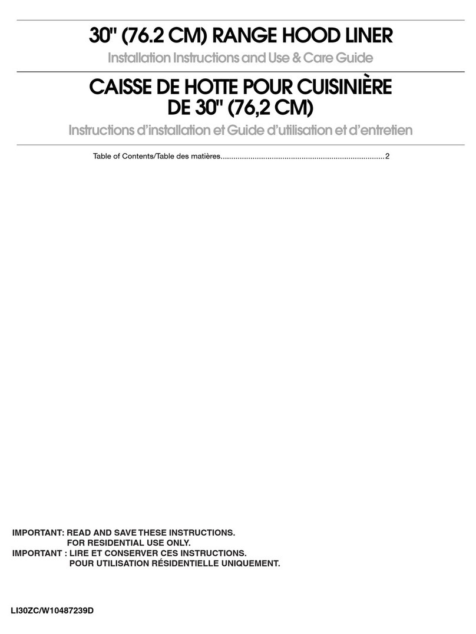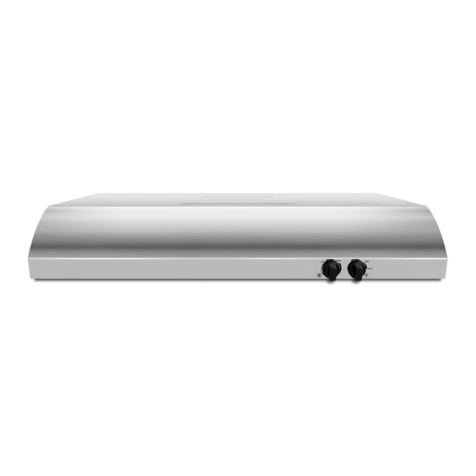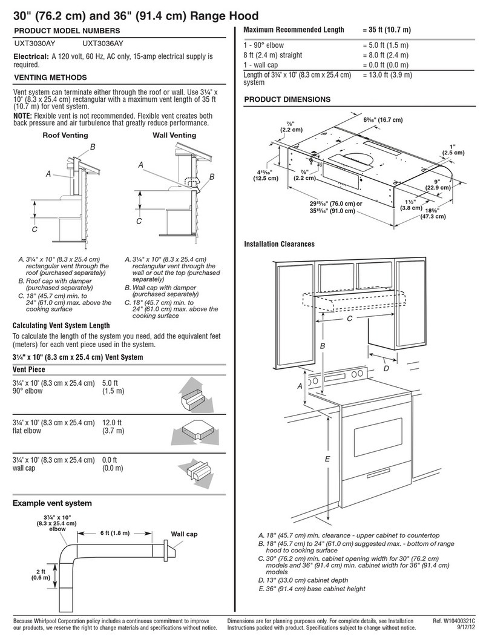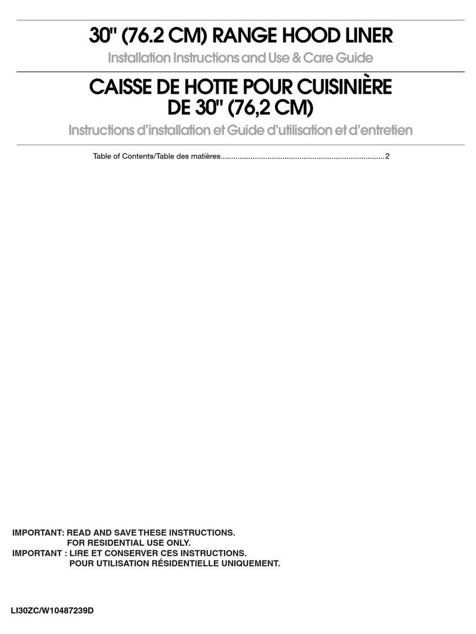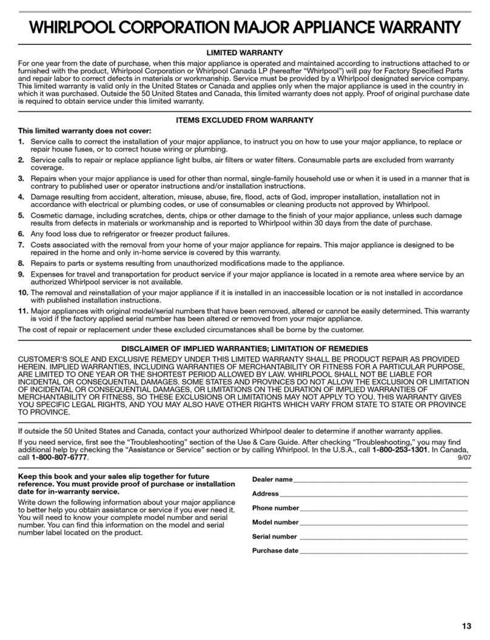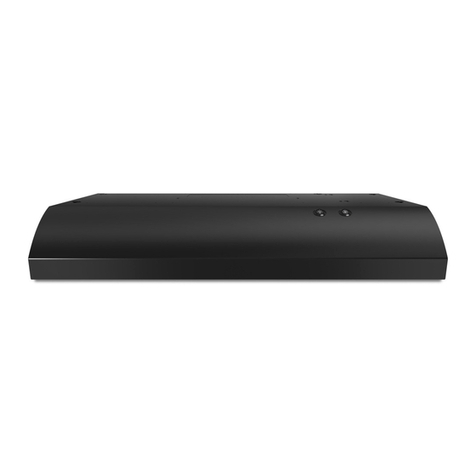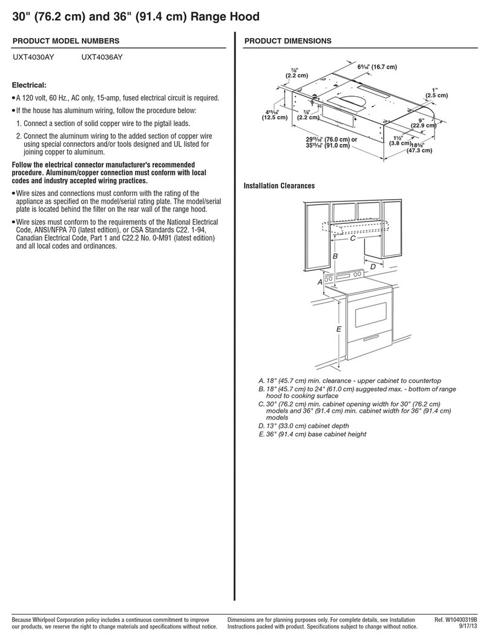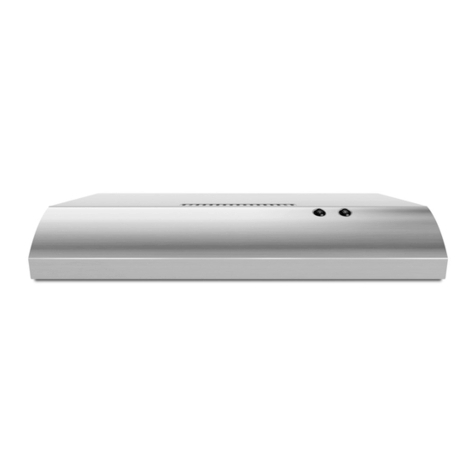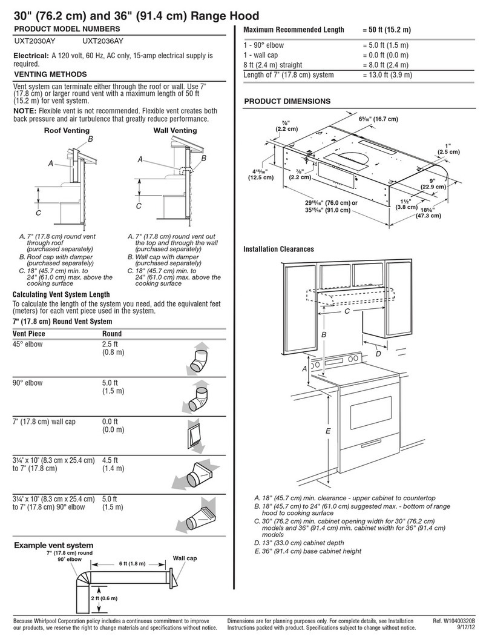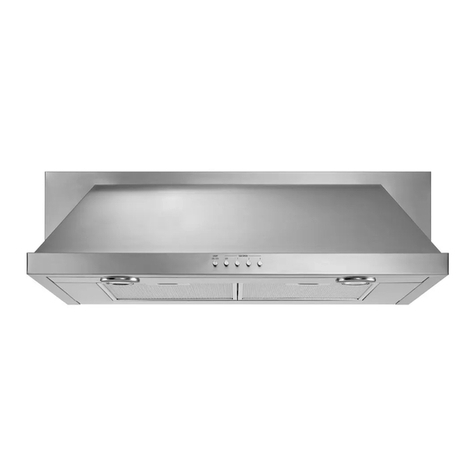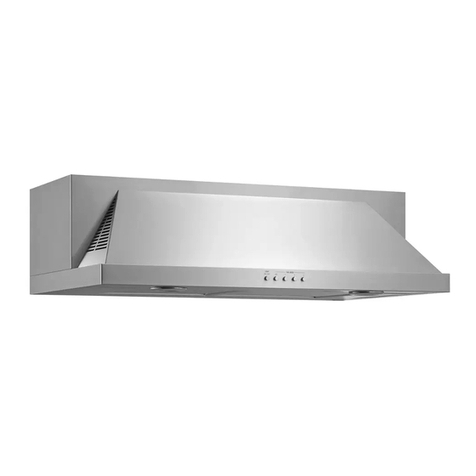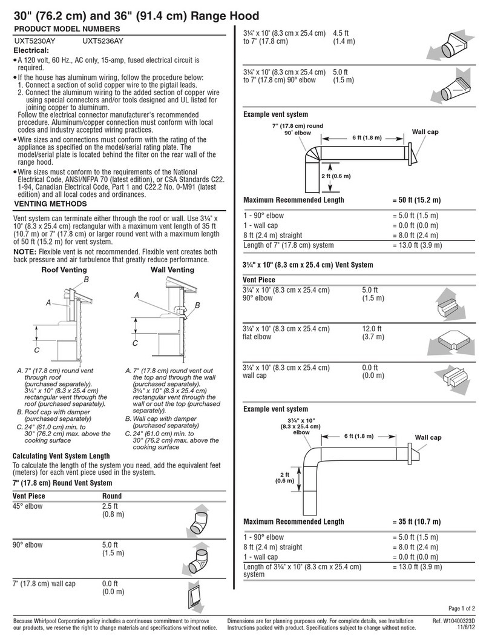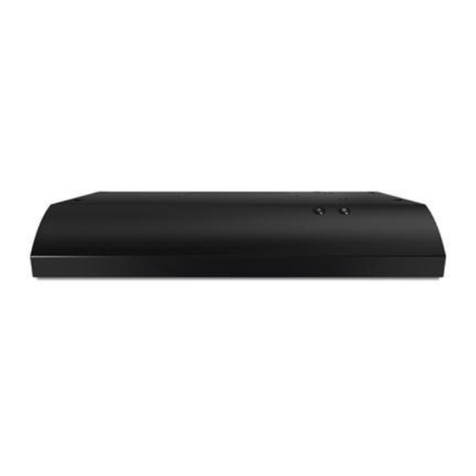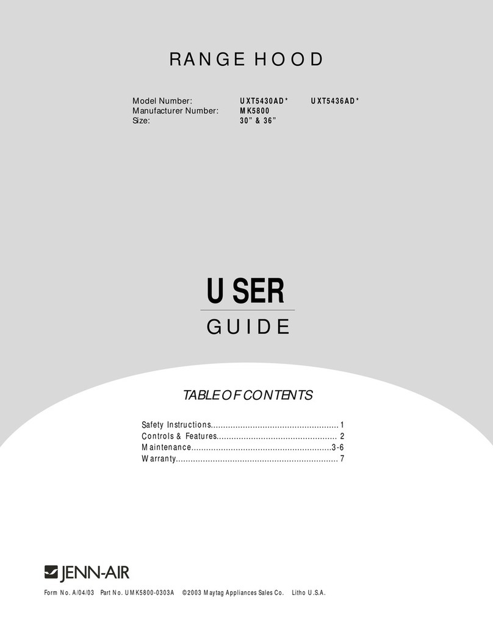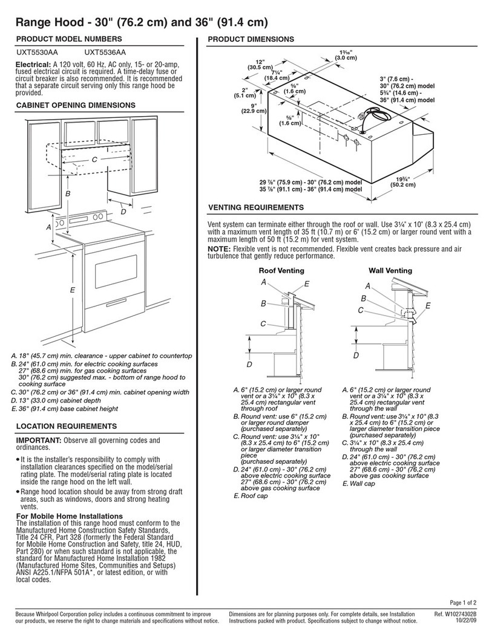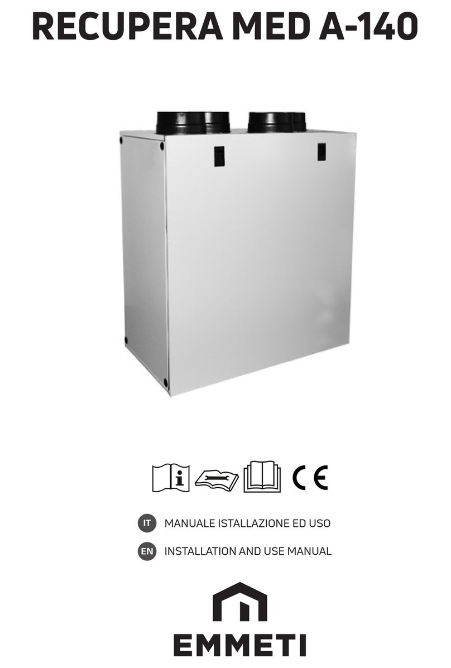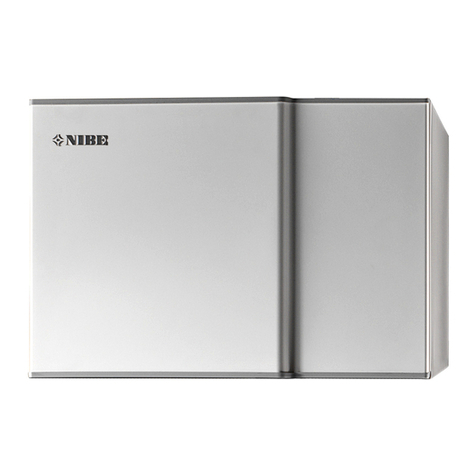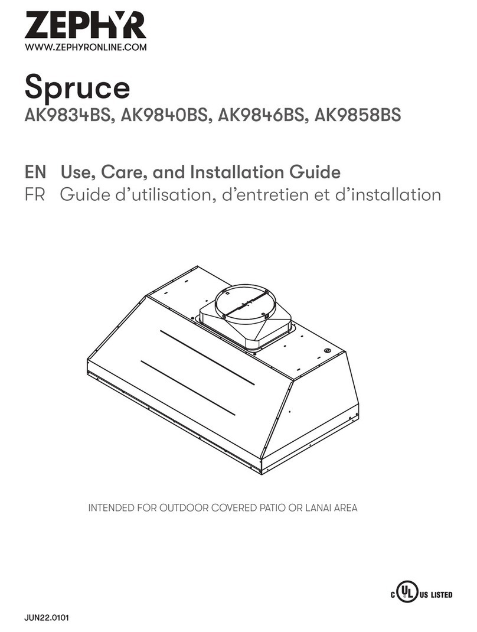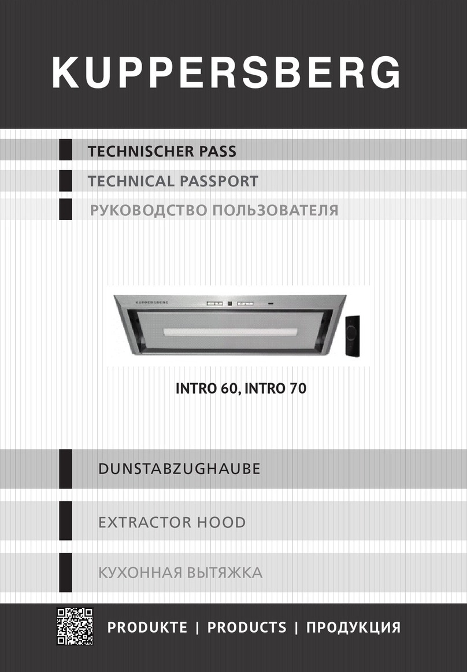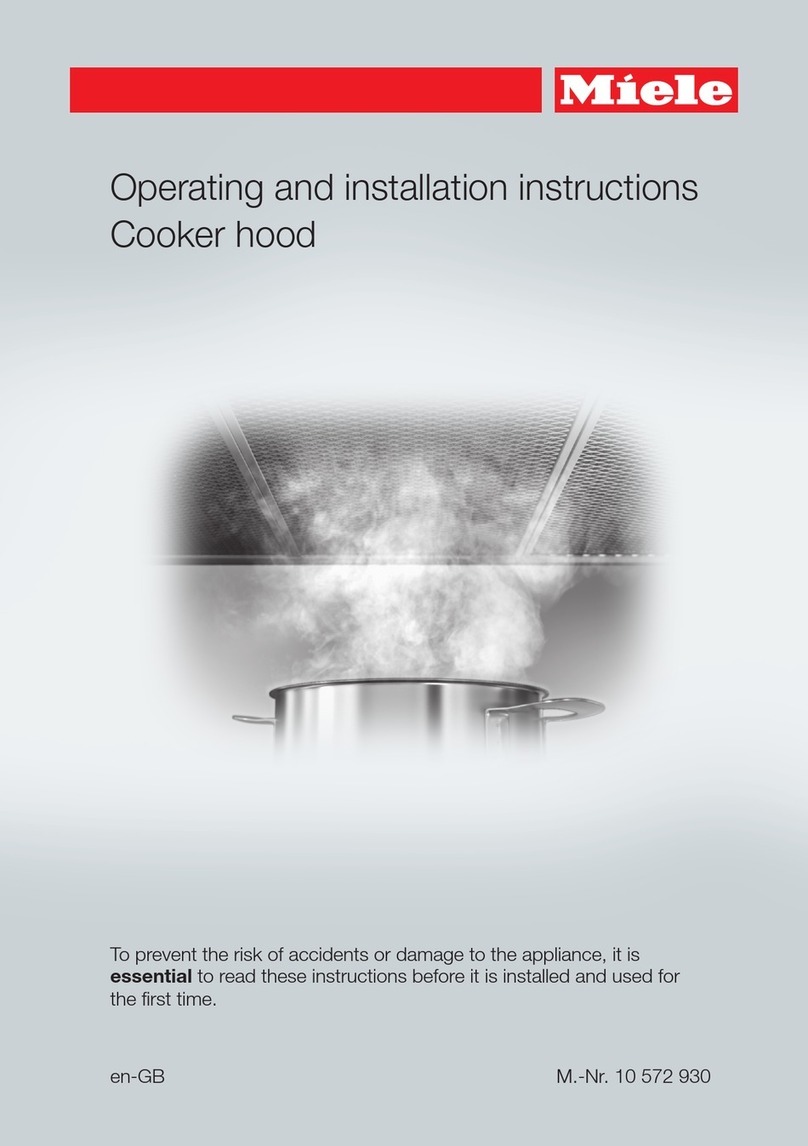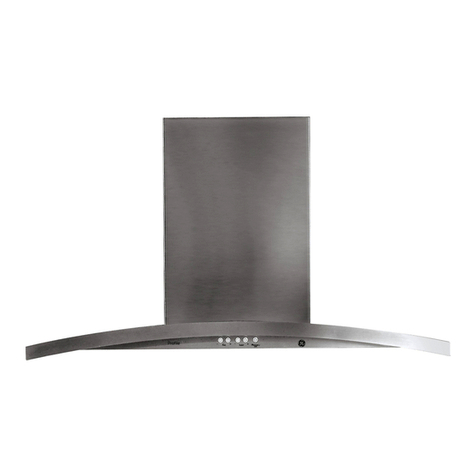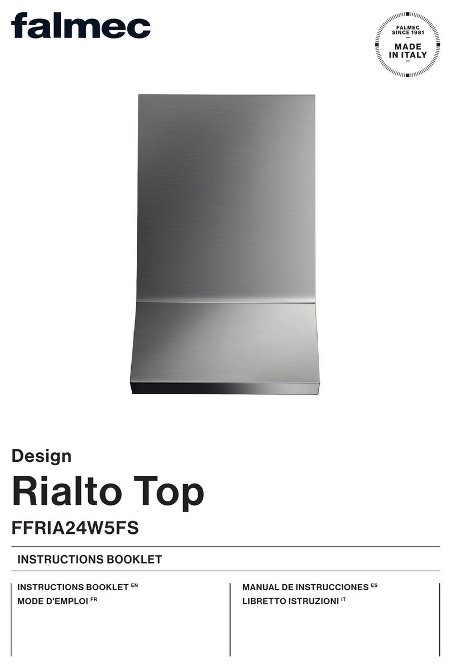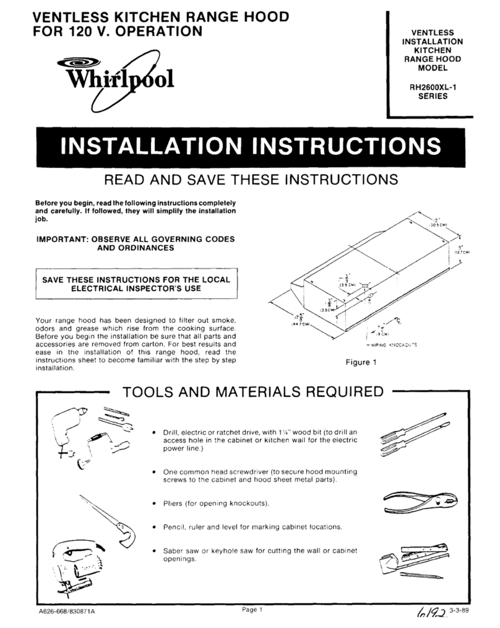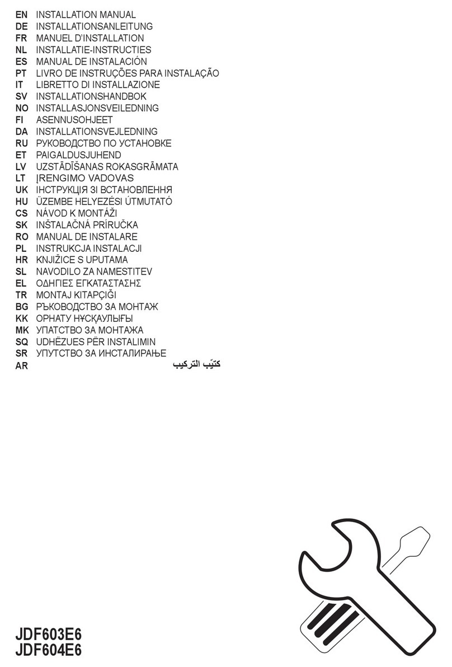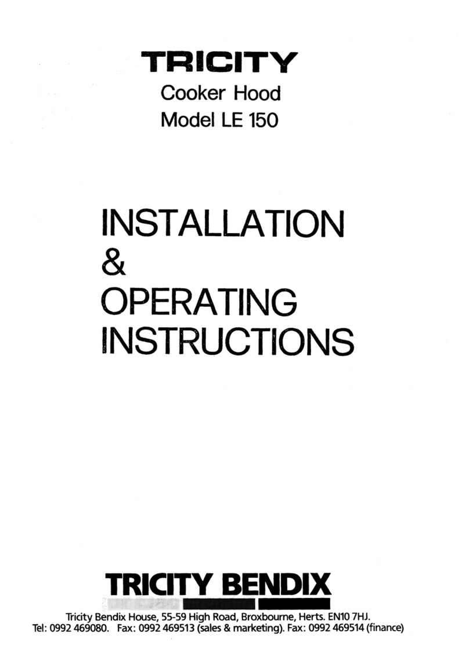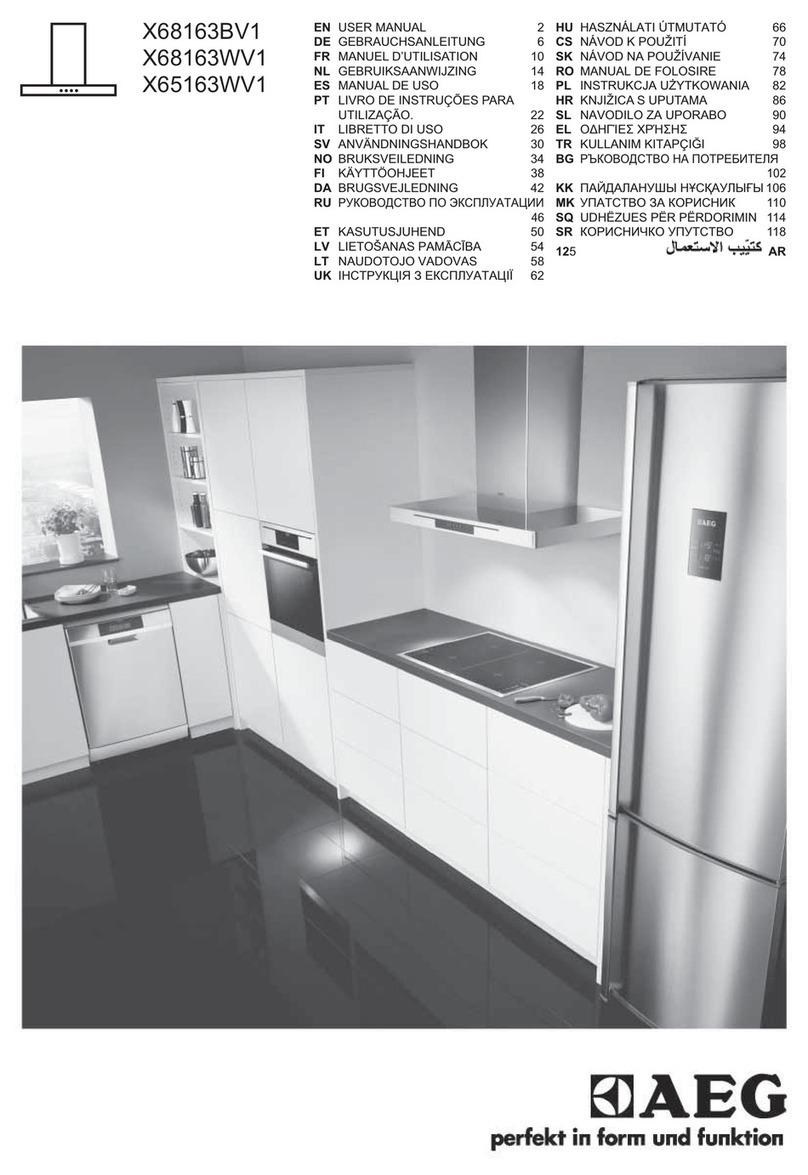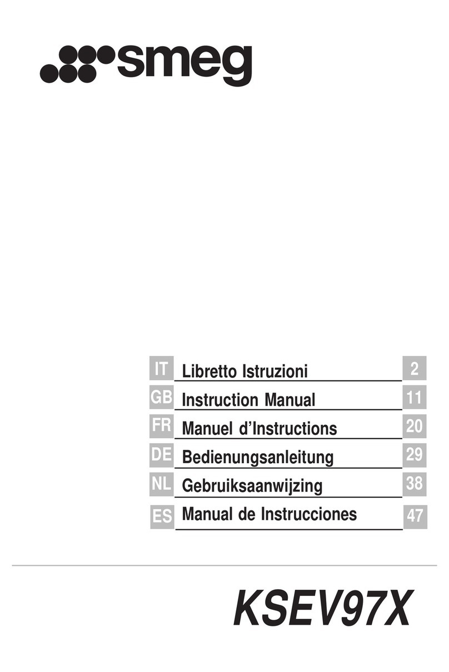
PRODUCT MODEL NUMBERS PRODUCT DIMENSIONS
INSTALLATION DIMENSIONS
LOCATION REQUIREMENTS
UXG7360V
UXG7480V
Elect ical: 120-volt, 60-Hz, AC-only, 15-amp fuse electrical circuit
is require .
Wall-Mount Canopy G ill Vent Hood
Because Whirlpool Corporation policy inclu es a continuous commitment to improve
our pro ucts, we reserve the right to change materials an specifications without notice.
Dimensions are for planning purposes only. For complete etails, see Installation
Instructions packe with pro uct. Specifications subject to change without notice.
Ref. W10153187
02-20-09
18"
(45.7 cm)
12"
(30.5 cm)
4"
(10.2 cm)
24"
(61.0 cm)
30" (76.2 cm)
36" (91.4 cm)
48" (121.9 cm)
Vented installations
Canopy grill vent hoo location shoul be away from strong raft
areas, such as win ows, oors an strong heating vents.
Venting methods
This canopy grill vent hoo is factory set for venting through the roof
or through the wall. A 10" (25.4 cm) roun vent system is nee e for
installation (not inclu e ). The hoo exhaust opening is 10" (25.4 cm)
roun .
NOTE: Flexible vent is not recommen e . Flexible vent creates back
pressure an air turbulence that greatly re uce performance. Vent
system can terminate either through the roof or through the wall. To
vent through a wall, a 90° elbow is nee e .
Rear discharge
A 90° elbow may be installe imme iately above the hoo .
*NOTE: T e grill vent ood
duct cover is designed to add
12" (30.5 cm) to meet t e
ceiling or soffit eig t.
Depending on your model,
order:
Part Number W10153151 for
30" (76.2 cm) models,
Part Number W10153152 for
36" (91.4 cm) models,
Part Number W10153153 for
48" (121.9 cm).
IMPORTANT:
Minimum distance “X”:
30" (76.2 cm)
Suggested maximum
distance “X”: 36" (91.4 cm)
M
Roof Venting Wall Venting
A. Optional decorative duct cover
B. 10" (25.4 cm) round vent
C. Roof cap
D. 10" (25.4 cm) round vent
transition
A. Optional decorative duct cover
B. 10" (25.4 cm) round vent and
elbow
C. Wall cap
D. 10" (25.4 cm) round vent
transition
AA
BB
C
Calculating Vent System Length
To calculate the length of the system you need, add the
equivalent feet (meters) for each vent piece used in the system.
Maximum equivalent vent length is 35 ft (10.7 m).
Vent Piece 10" (25.4 cm) Round
45° elbow 2.5 ft
(0.8 m)
90° elbow 5.0 ft
(1.5 m)
1 - 90° elbow = 5.0
M
Example vent system
The following example falls within the maximum recommended
vent length of 35 ft (10.7 m).
R
1 - 90° elbow = 5.0 ft (1.5 m)
1 - wall cap = 0.0 ft (0.0 m)
8 ft (2.4 m) straight = 8.0 ft (2.4 m)
Length of system = 13.0 ft (3.9 m)
90 elbow 6 ft (1.8 m)
2 ft
(0.6 m)
Wall cap
X
