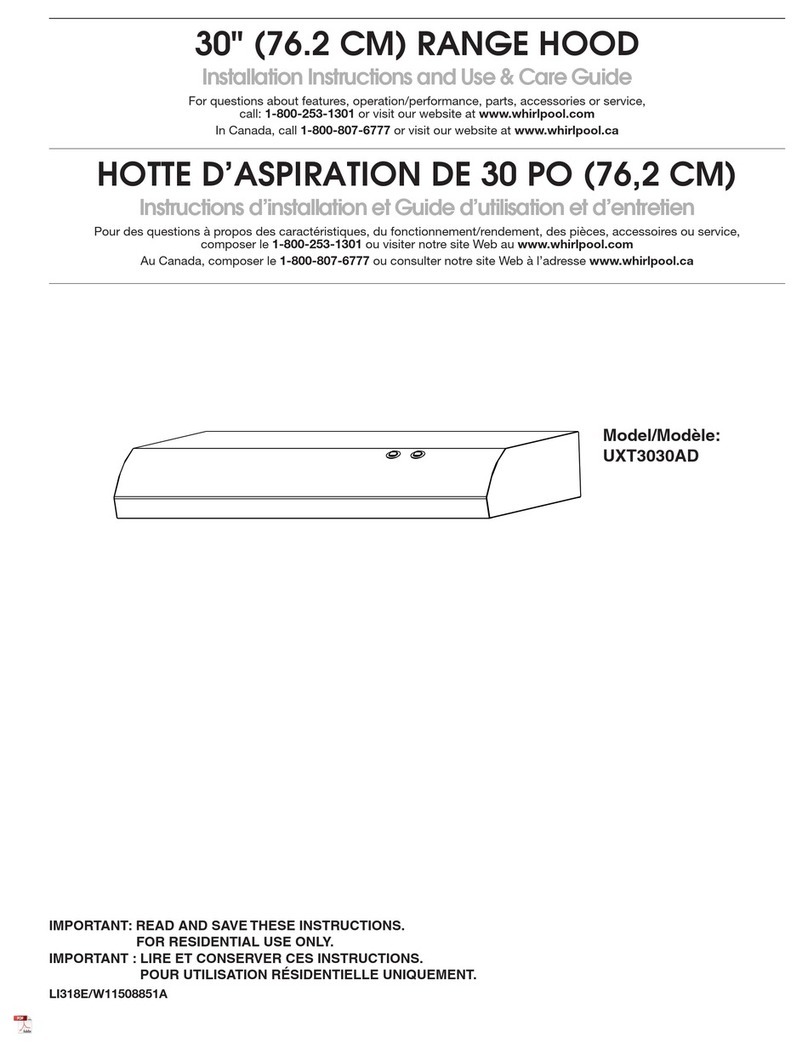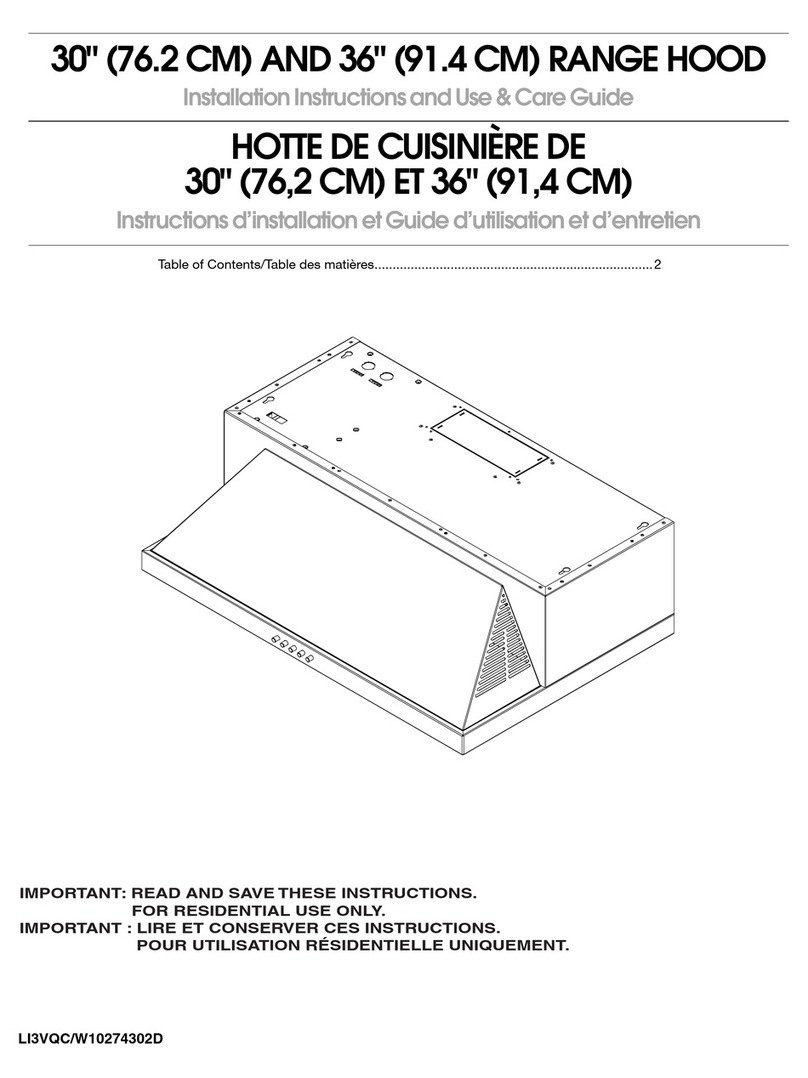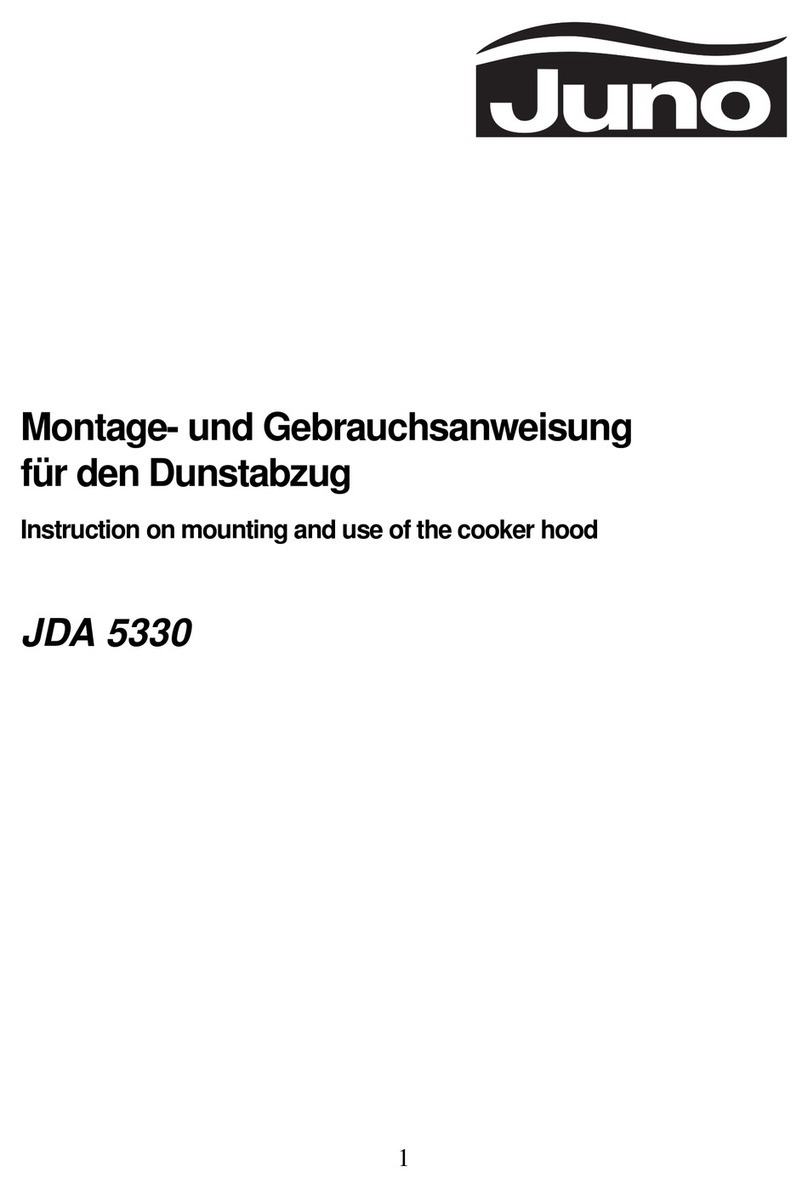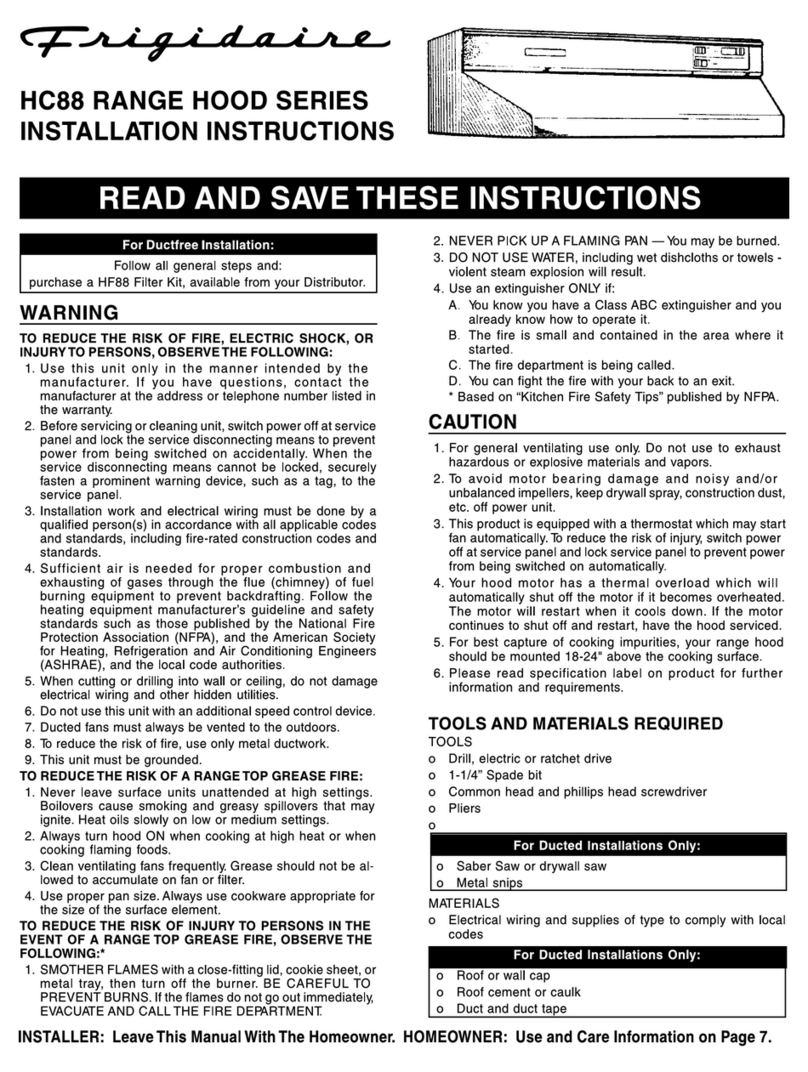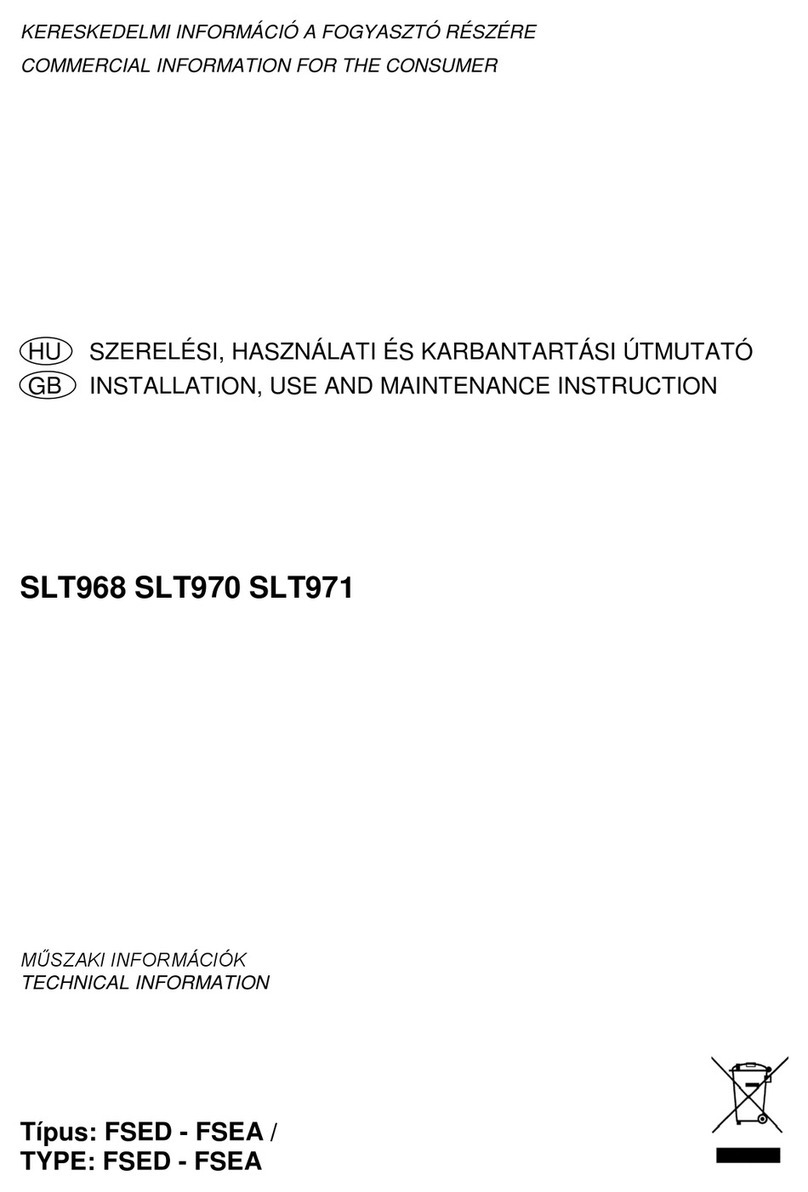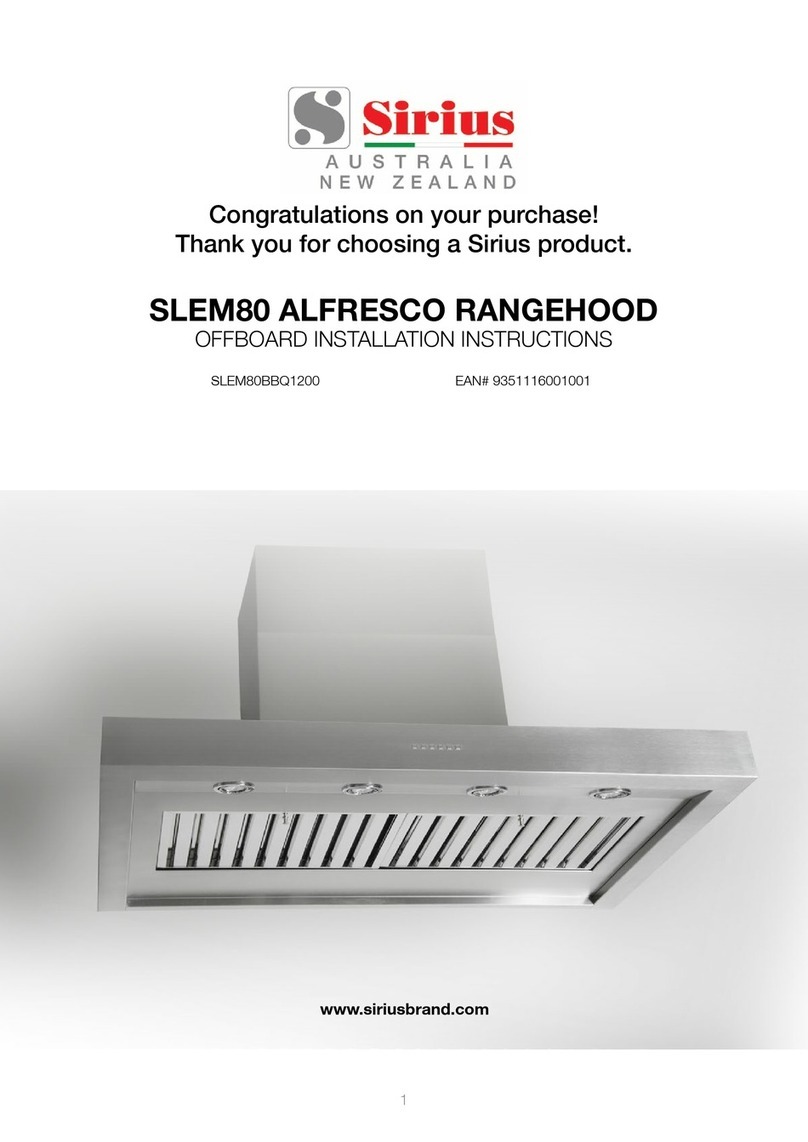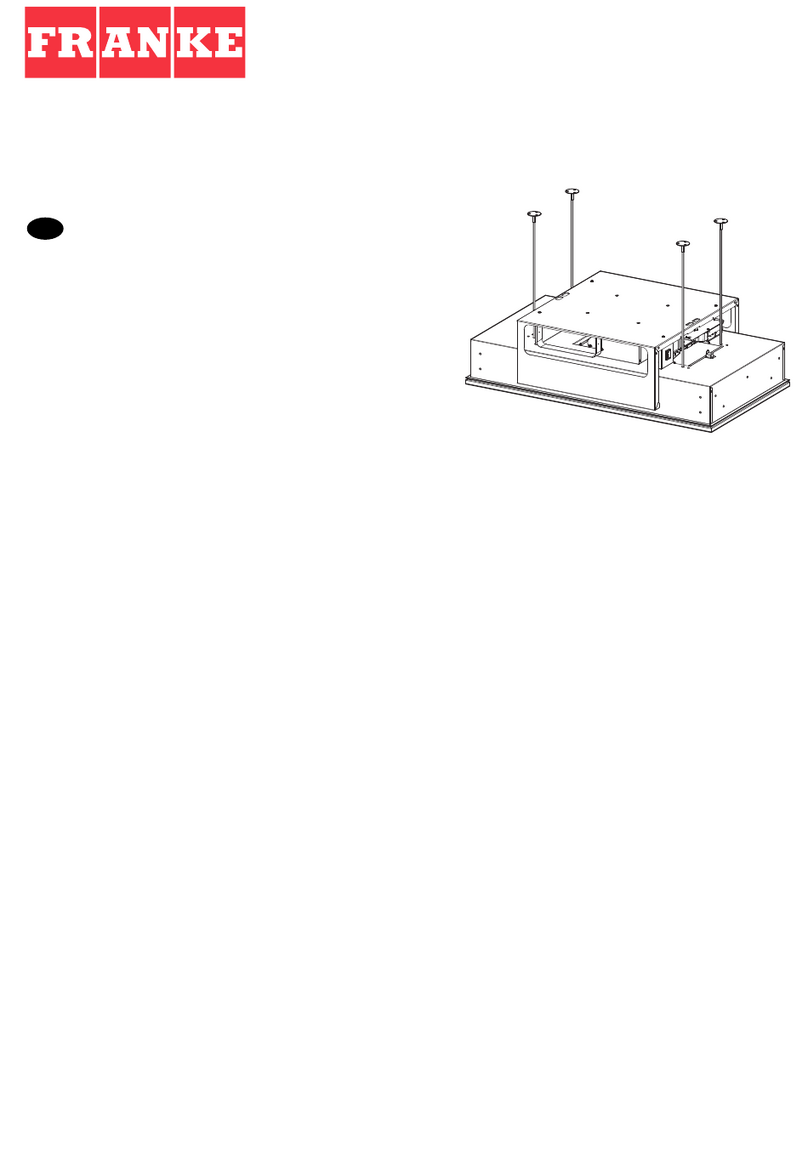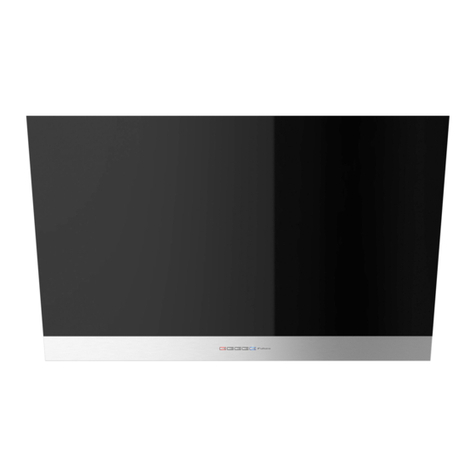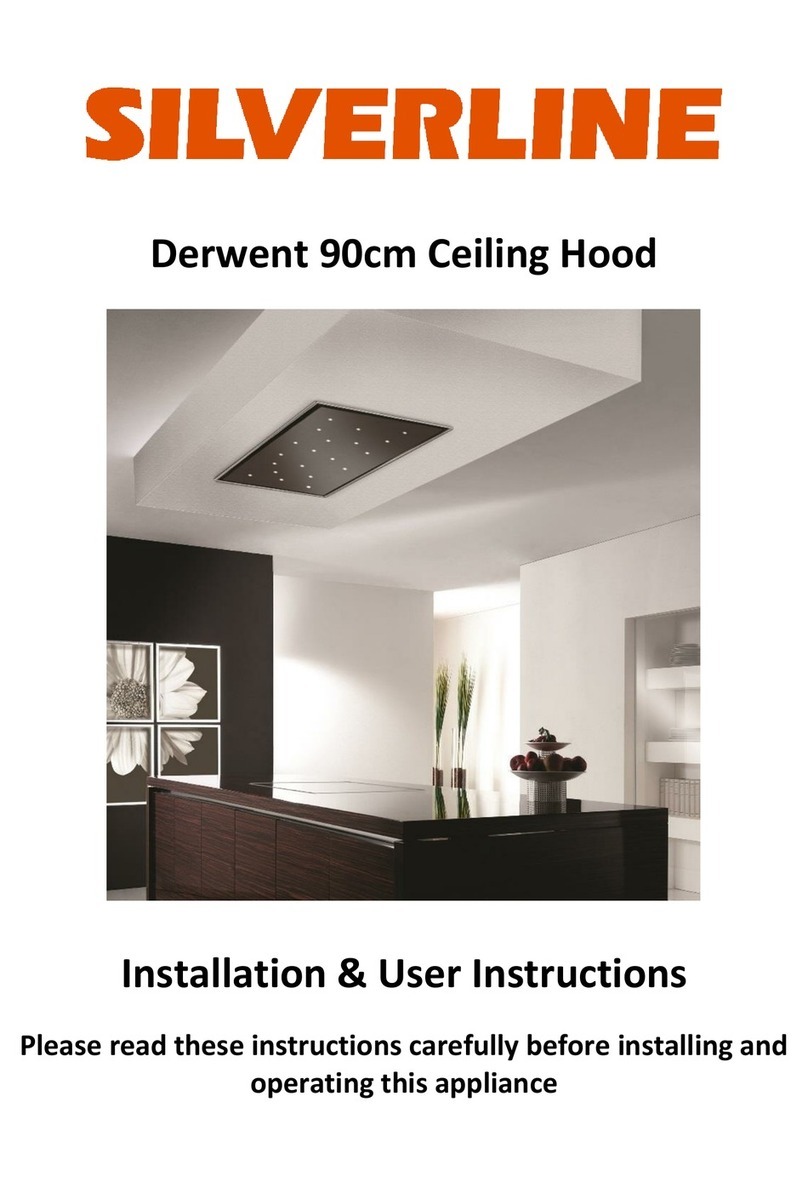
AristotleAir®Owners Manual - 4/2012
How to read the Model #:
EXAMPLE:
AA96320LH-PV-EK1-ECON-UV1
AA Stands for Aristotle-Air.
72 / 82 / 96 Stands for the length
of the unit either 72”, 82” or 96.”
220 / 320 Stands for the CFM rate
of the unit.
LH / RH Stands for the orientation
of the water hook-up. Indicates if
the water hooks up on the left or
right side of the unit.
PV Stands for Power Vent unit and
it will only appear on a unit with 320
CFM in the model number.
EK- 1,2,3,4 Indicates the exhaust
kit option that was selected for the
unit options 1,2,3 or 4. See drawing
on page “DRAWINGS 6”.
ECON A unit that has an economiz-
er built into it for cooling with fresh,
outside air before it is exposed to
the heat exchange portion of the
unit. All air will still be run through
the PHI cell for purifying the
air. This will only appear in a model
number of a unit with 320 CFM that
has a Power Vent option.
UV1 Stands for the Unit Ventilator
number assigned to the individual
unit per engineered drawing.
Dimensions: AA 82
19 5/8” D x 82” W x 34” H
Dimensions: AA 96
19 5/8” D x 96” W x 34” H
SPECS 1
SECTION 1: SPECIFICATIONS
Dimensions: hot water coil
6” x 24”
Dimensions: AA 72
19 5/8” D x 72” W x 34” H
COMPONETS MODEL
AA 72 220 AA 82 220 AA 82 320 PV AA 96 220 AA 96 320 PV
Output 30,739 BTU 30,739 BTU 30,739 BTU 30,739 BTU 30,739 BTU
Airflow (CFM ) 220 CFM 220 CFM 320 CFM 220 CFM 320 CFM
Total Unit Amps 4.09 amp 4.09 amp 5.23 amp 4.09 amp 5.23 amp
Reheat Coil GPM 3 GPM 3 GPM 3 GPM 3 GPM 3 GPM
Fluid Type (Hot Water) Hot Water @ 160° Hot Water @ 160° Hot Water @ 160° Hot Water @ 160° Hot Water @ 160°
D/B Levels (3 feet away) 63 63 64 63 64
Reheat Coil Inlet Size 3/4” copper 3/4” copper 3/4” copper 3/4” copper 3/4” copper
Filter Size 14” x14” x 1” 14” x14” x 1” 14” x 14” x 1” 14” x 14” x 1” 14” x 14” x 1”
MERV Rating 8 8 8 8 8
Filter Type pleated filter pleated filter pleated filter pleated filter pleated filter
Drain Yes Yes Yes Yes Yes
Distillate Pump Optional Optional Optional Optional Optional
Cabinet Insulation (1”) “Quietflex” R-7 Rating “Quietflex” R-7 Rating “Quietflex” R-7 Rating “Quietflex” R-7 Rating “Quietflex” R-7 Rating
Duct Insulation (1/2”) “Armaflex” R-7 Rating “Armaflex” R-7 Rating “Armaflex” R-7 Rating “Armaflex” R-7 Rating “Armaflex” R-7 Rating
Controls Compatible w/ DDC Compatible w/ DDC Compatible w/ DDC Compatible w/ DDC Compatible w/ DDC
Anti Bacterial Light 1.1 amp 1.1 amp 1.1 amp 1.1 amp
Remote Monitoring Internet Capable Internet Capable Internet Capable Internet Capable Internet Capable
Security Integrated locks Integrated locks Integrated locks Integrated locks Integrated locks
Unit Weight lb. 275 lb. 294 lb. 303 lb. 315 lb. 322 lb.
Construction 18ga s/s & 20ga galv 18gu s/s & 20ga galv 18ga s/s & 20gu galv 18ga s/s & 20gu galv 18ga s/s & 20 galv
MOTOR DATA LIFE BREATH UNIT POWER VENT
Horse Power 1/4 HP PSC 1 speed EBM-PAPST
RPM 1620 RPM Max 2550 RPM Max
Type Thermally Protected Thermally Protected
Supply Voltage 115 v/60 Hz / ph 1 115 v/60 Hz / ph 1 115 v/60 Hz / ph 1 115 v/60 Hz / ph 1
Motor Type HRV 5 speed PSC 5 speed PSC 5 speed PSC 5 speed PSC
Motor HP 1/2 HP 1/2 HP 1/2 HP 1/2 HP
Unit Amps 2.9 amp 2.9 amp 2.9 amp 2.9 amp
Power Vent Motor RPM 2500 rpm 2500 rpm
Power Vent Motor Amp 1.14 amp 1.14 amp
Economizer Damper Motor - - - 6 watts
Total Unit Amp 4.09 amp 4.09 amp 5.23 amp 5.5 amp
Exhaust Options EK = (4) EK # 1 EK # 2 EK # 3 for AA 82 only EK # 4
LEGEND
PV
POWER VENT OPTION
LH
LEFT HAND WATER HOOK-UP
RH
RIGHT HAND WATER
HOOK-UP
GR
GRAINED FINISH
EK
EXHAUST KIT OPTIONS
SW
SWIRLED FINISH
ECON
ECONOMIZER























