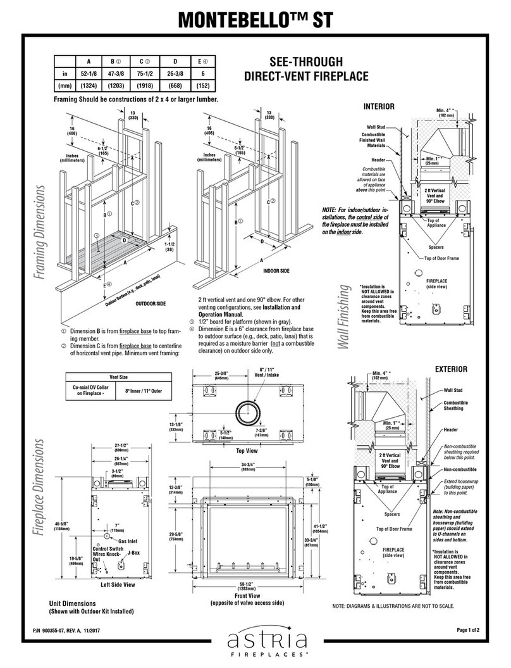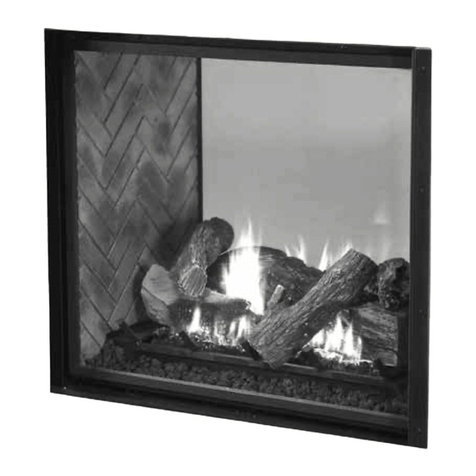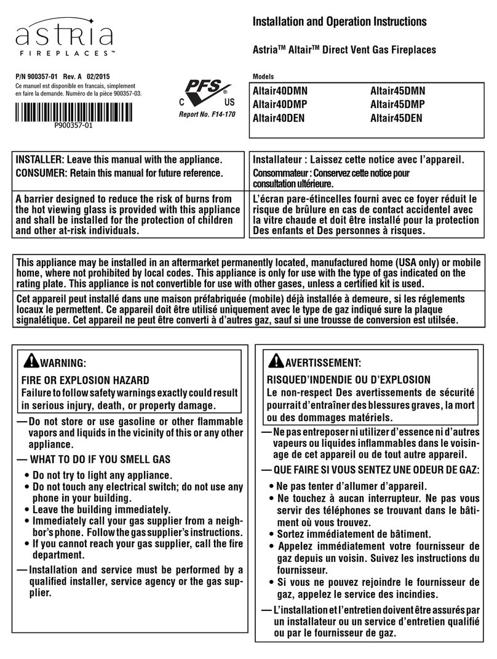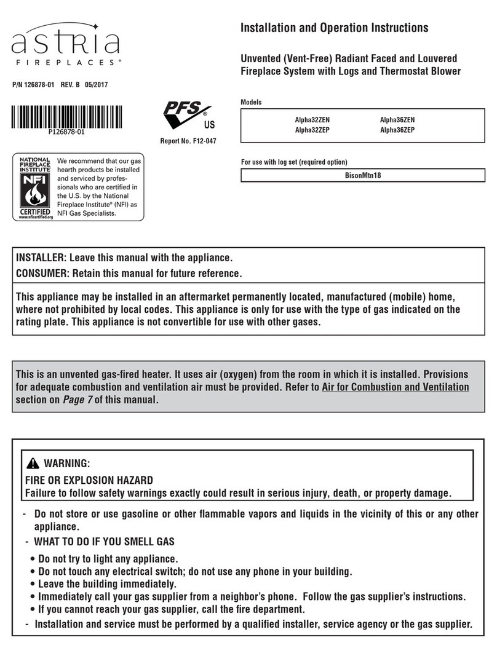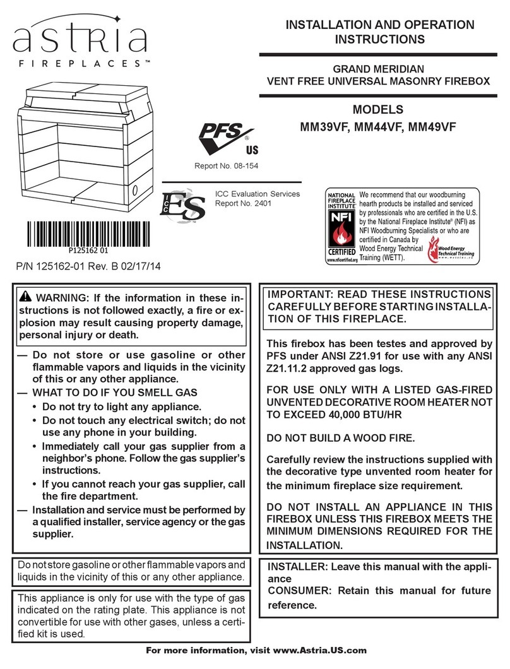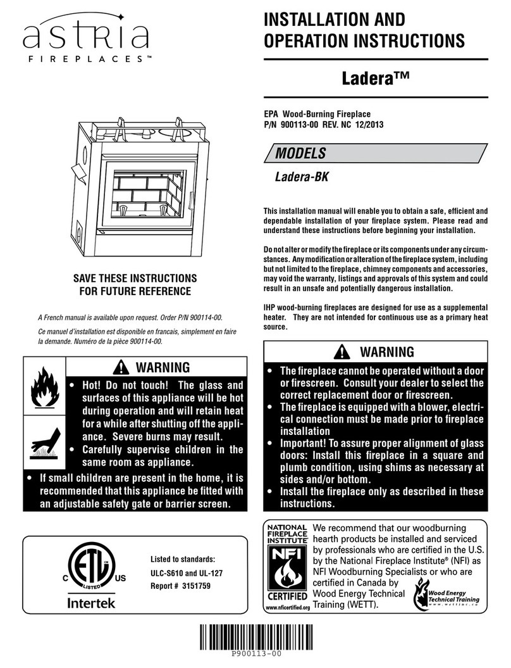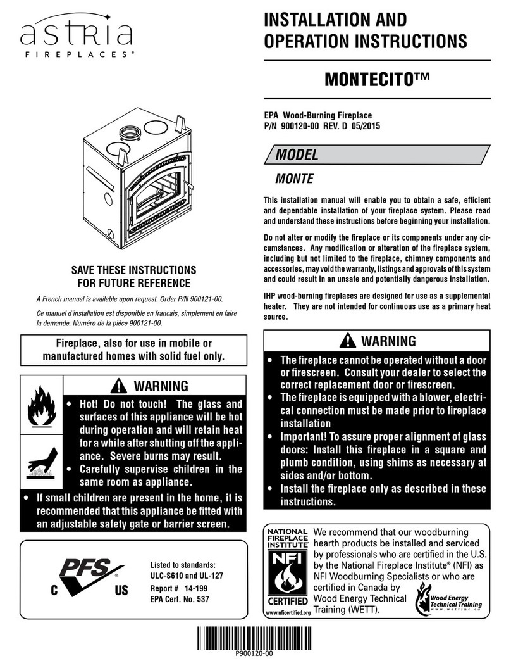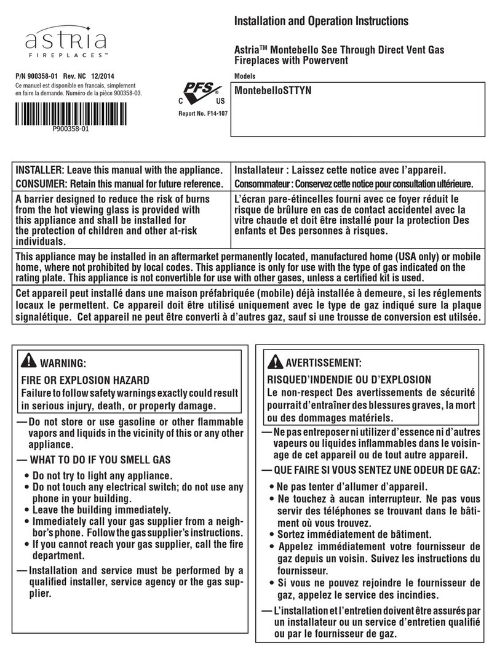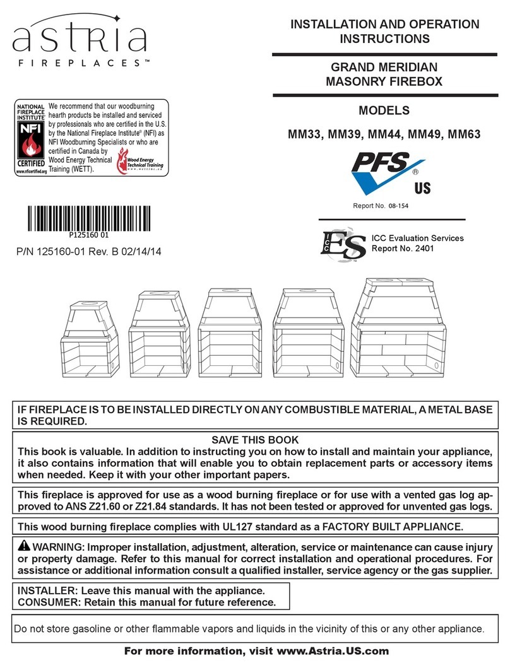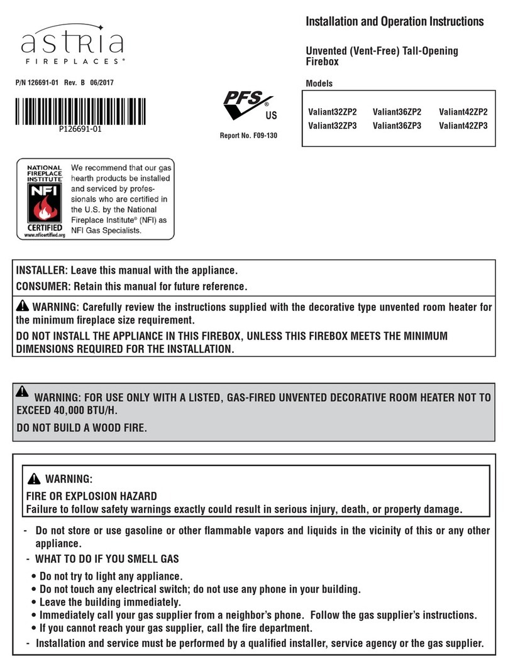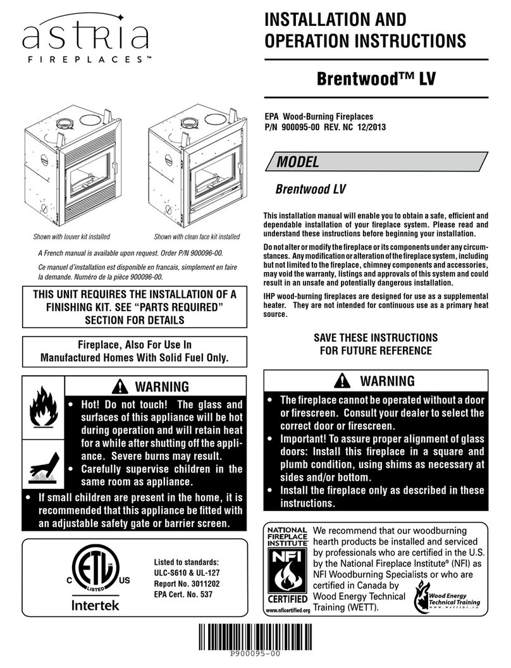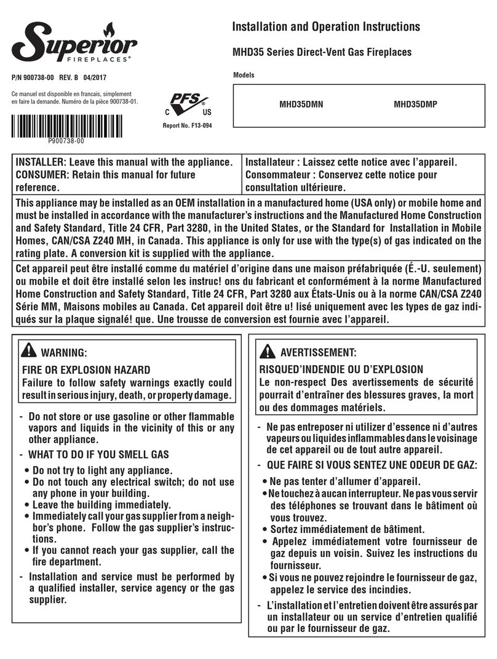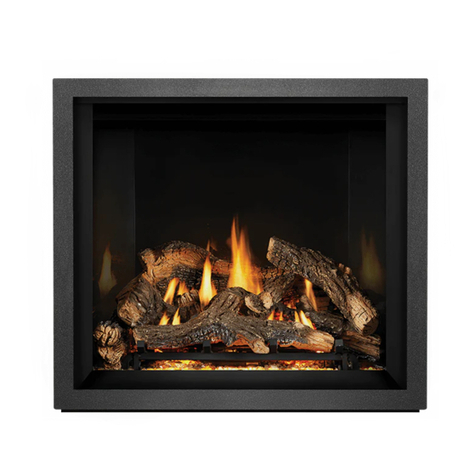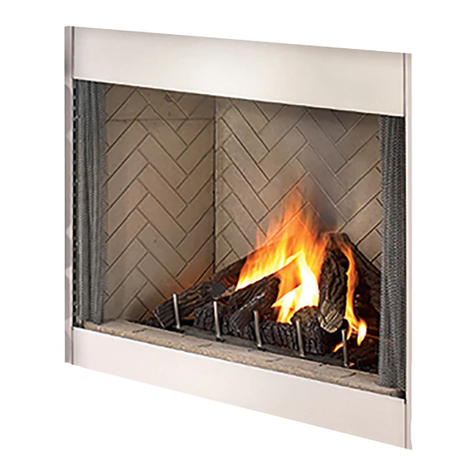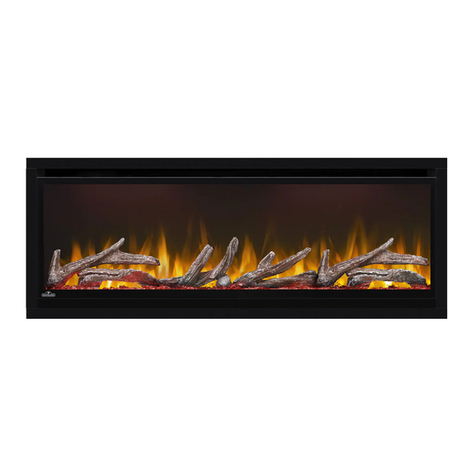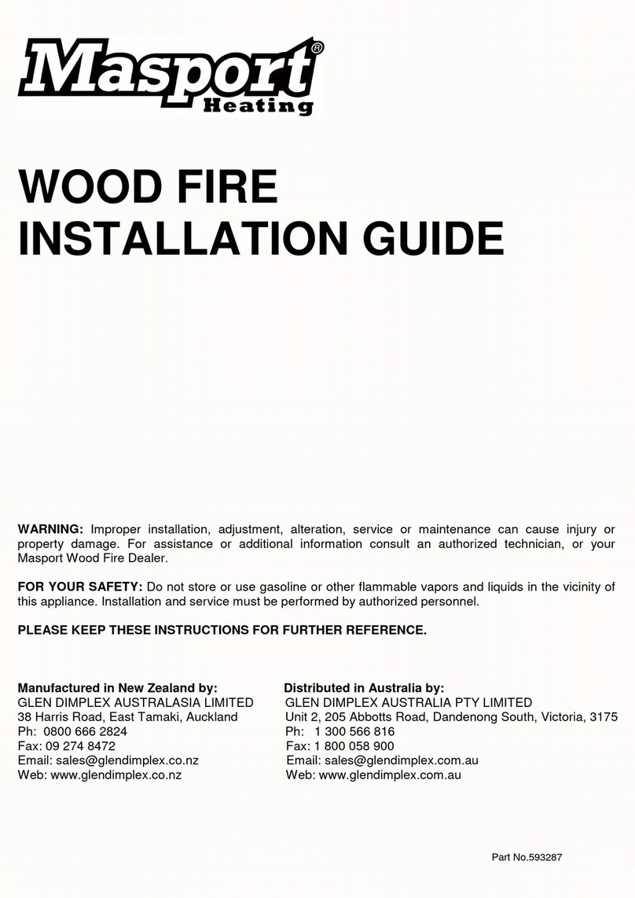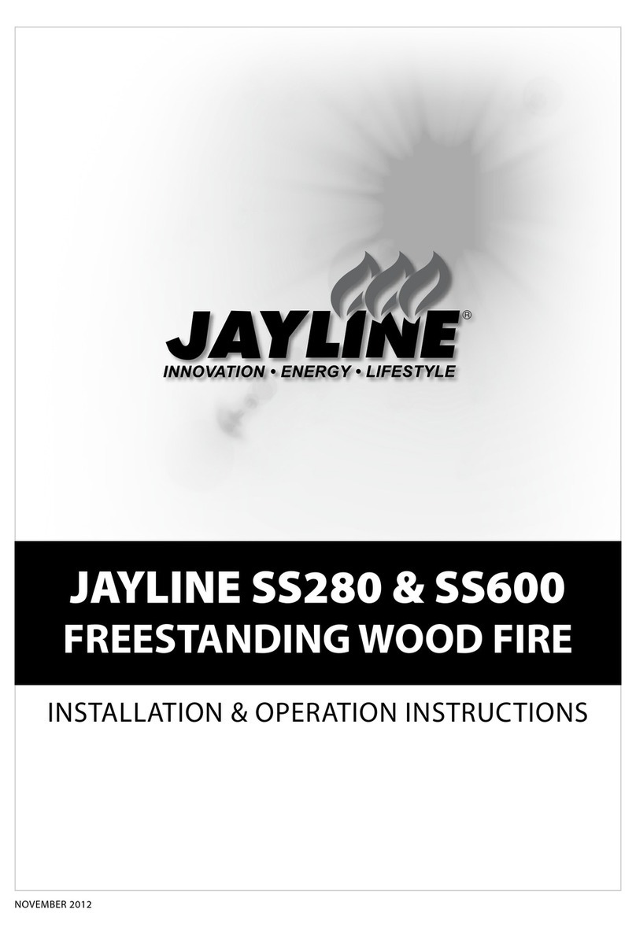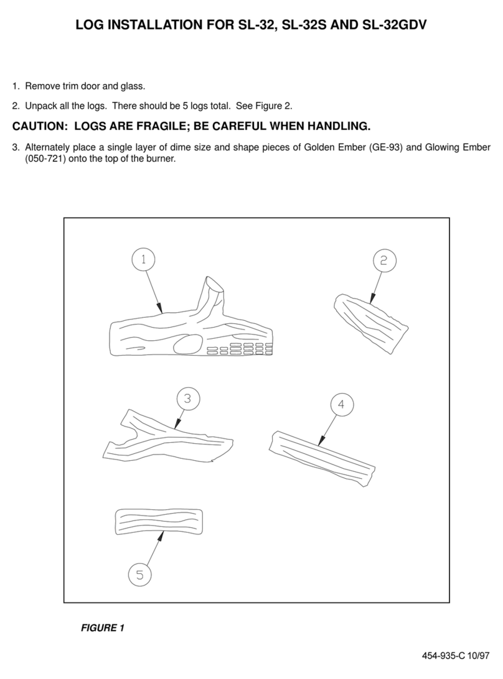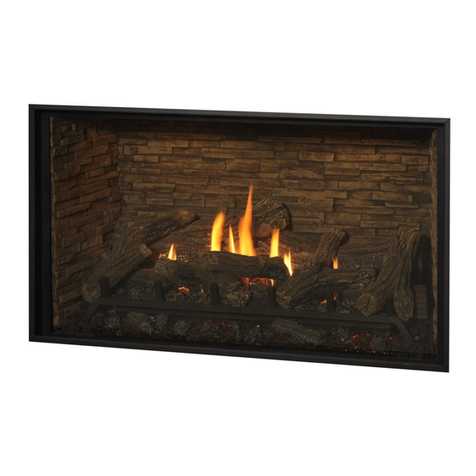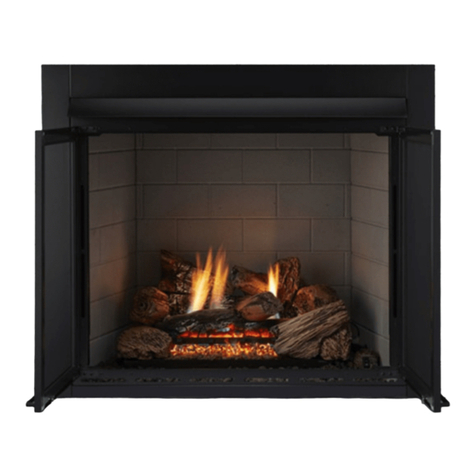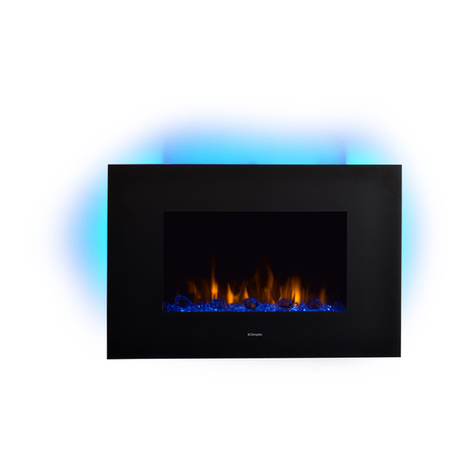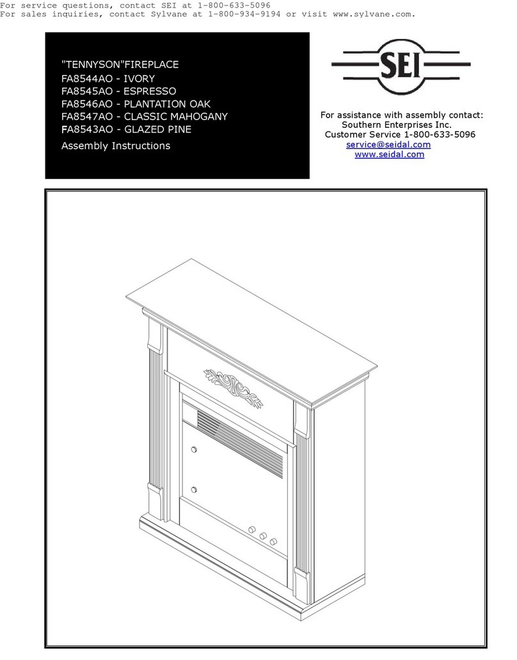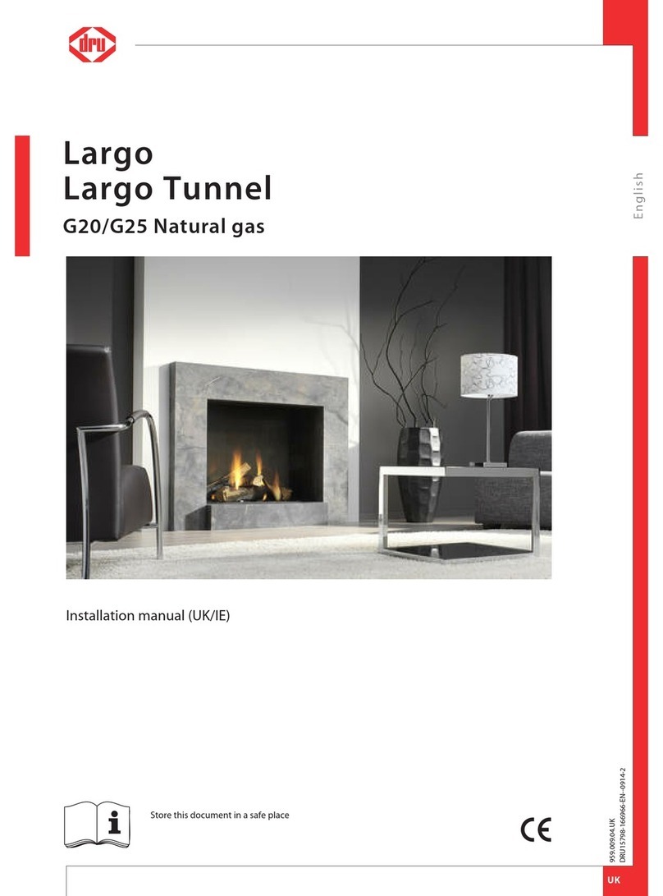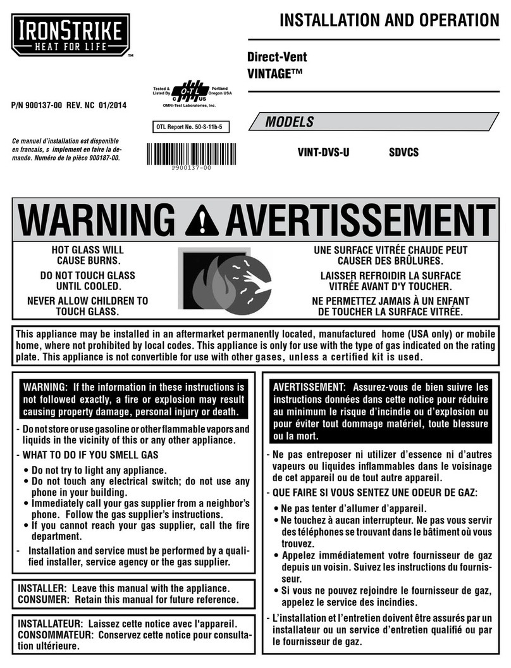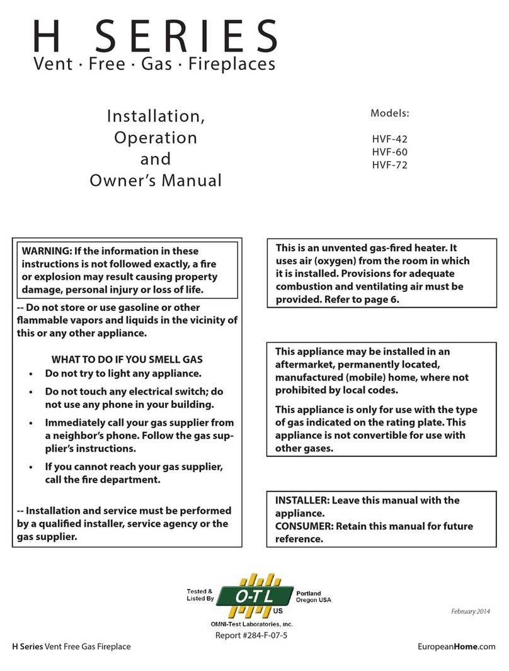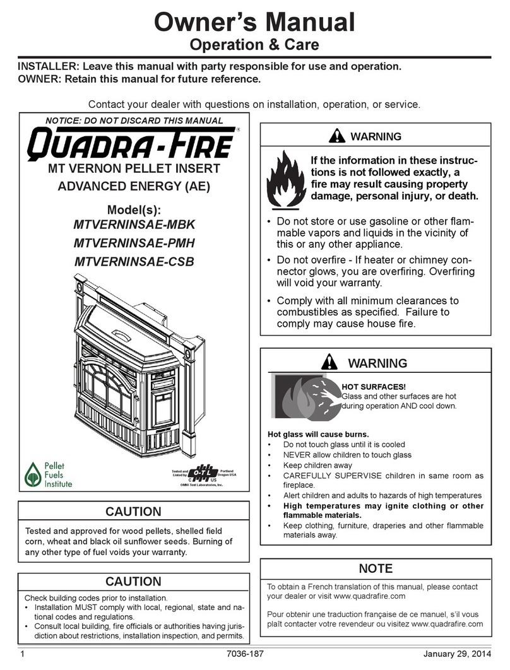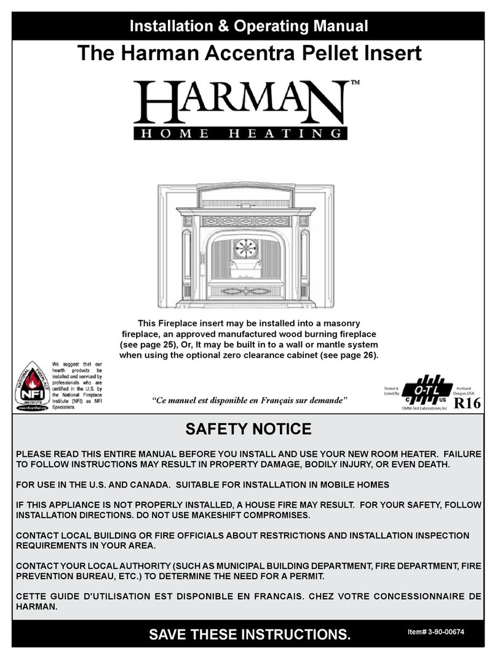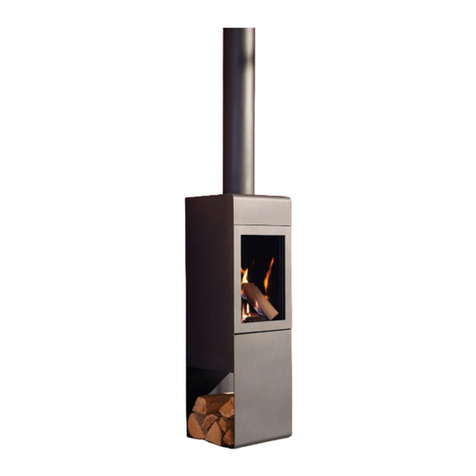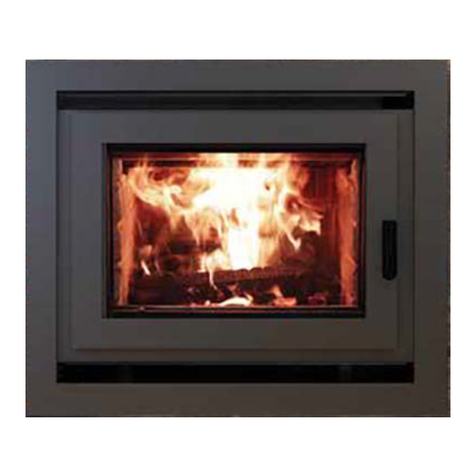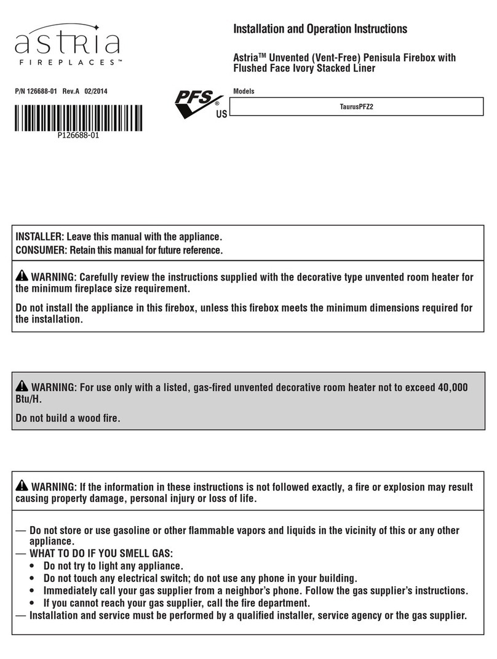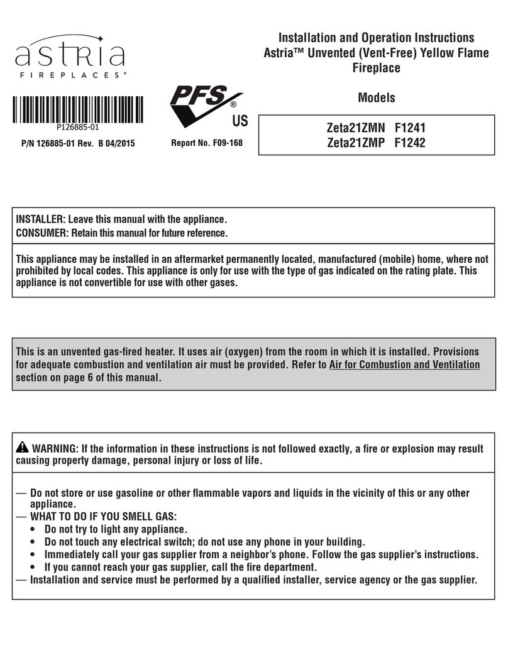
3
)../6!4)6%(%!24(02/$5#43s$)2%#46%.4'!3&)2%0,!#%3-ONTEBELLO$,8-ONTEBELLO$,8#$s).34!,,!4)/.).3425#4)/.3
WARNING
Young children should be care-
fully supervised when they are
in the same room as the appli-
ance. Toddlers, young children
and others may be susceptible
to accidental contact burns. A
physicalbarrierisrecommended
if there are at risk individuals in
the house. To restrict access to
a fireplace or stove, install an
adjustable safety gate to keep
toddlers, young children and
other at risk individuals out of
the room and away from hot
surfaces.
AVERTISSEMENT
Lesjeunesenfantsdevraientêtre
surveillésétroitementlorsqu’ils
se trouvent dans la même pièce
que l’appareil. Les tout petits,
lesjeunesenfantsoulesadultes
peuvent subir des brûlures s’ils
viennent en contact avec la sur-
face chaude. Il est recommandé
d’installerunebarrièrephysique
si des personnes à risques habi-
tent la maison. Pour empêcher
l’accès à un foyer ou à un poêle,
installez une barrière de sécu-
rité;cettemesureempêcherales
tout petits, les jeunes enfants et
toute autre personne à risque
d’avoir accès à la pièce et aux
surfaces chaudes.
GENERAL INFORMATION
Children and adults should be alerted to the
hazards of high surface temperature and
should stay away to avoid burns or clothing
ignition.
Les enfants et les adultes devraient être
infor-més des dangers que posent les
températures de surface élevées et se
tenir à distance afin d’éviter des brûlures
ou que leurs vêtements ne s’enflamment.
DO NOT ATTEMPT TO ALTER OR MODIFY
THE CONSTRUCTION OF THE APPLIANCE OR
ITS COMPONENTS. ANY MODIFICATION OR
ALTERATION MAY VOID THE WARRANTY,
CERTIFICATION ANDLISTINGSOFTHISUNIT.
Installation and repair should be done by
a qualified service person. The appliance
should be inspected before use and at least
annually by a professional service person.
More frequent cleaning may be required due
to excessive lint from carpeting, bedding ma-
terial, etcetera. It is imperative that control
compartments, burners and circulating air
passageways of the appliance be kept clean.
L’installation et la réparation devrait
être confiées à un technicien qualifié.
L’appareil devrait faire l’objet d’une in-
spection par un technicien professionnel
avant d’être utilisé et au moins une fois
l’an par la suite. Des nettoyages plus
fréquents peuvent être nécessaires si les
tapis, la literie, et cetera produisent une
quantité importante de pous-sière. Il est
essentiel que les compartiments abritant
les commandes, les brûleurs et les con-
duits de circulation d’air de l’appareil
soient tenus propres.
Do not use this appliance if any part has
been under water. Immediately call a
qualified service technician to inspect the
appliance and to replace any parts of the
control system and any gas control which
have been under water.
Ne pas se servir de cet appareil s'il a été
plongé dans l'eau, complètement ou en
partie. Appeler un technicien qualifié
pour inspecter l'appareil et remplacer
toute partie du système de contrôle et
toute commande qui ont été plongés
dans l'eau.
Only trim kit(s) supplied by the manufacturer
shall be used in the installation of this ap-
pliance.
Seules les trousses de garniture fournies
par le fabricant doivent être utilisées pour
l’installation de cet appareil.
0ROVIDEADEQUATECLEARANCESAROUNDAIROPEN-
INGSANDADEQUATEACCESSIBILITYCLEARANCEFOR
SERVICEANDPROPEROPERATION.EVEROBSTRUCT
the front openings of the appliance.
These appliances are designed to operate on
natural or propane gas only. The use of other
fuels or combination of fuels will degrade
the performance of this system and may be
dangerous.
4HESEAPPLIANCESMUSTNOTBECONNECTEDTOA
chimney or flue serving a separate solid fuel
BURNINGAPPLIANCE
WARNING
Improper installation, adjust-
ment, alteration, service or
maintenance can cause injury
or property damage. Refer to
this manual. For assistance or
additional information consult
a qualified installer, service
agency or the gas supplier.
WARNING
Failure to comply with these
installationinstructionswillresult
in an improperly installed and
operating appliance, voiding its
warranty.Anychangetothisappli-
anceand/oritsoperatingcontrols
is dangerous.
WARNING
Clothing or other flammable
material should not be placed
on or near the appliance.
AVERTISSEMENT
On ne devrait pas placer de
vêtements ni d’autres matières
inflammables sur l’appareil ni à
proximité.
WARNING
Any safety screen or guard
removed for servicing the appli-
ance must be replaced prior to
operating the appliance.
AVERTISSEMENT
Tout écran ou protecteur retiré
pour permettre l’entretien de
l’appareil doit être remis en
place avant de mettre l’appareil
en marche.
WARNING
Improper installation or use of
thisappliancecancauseserious
injury or death from fire, burns,
explosion or carbon monoxide
poisoning.

