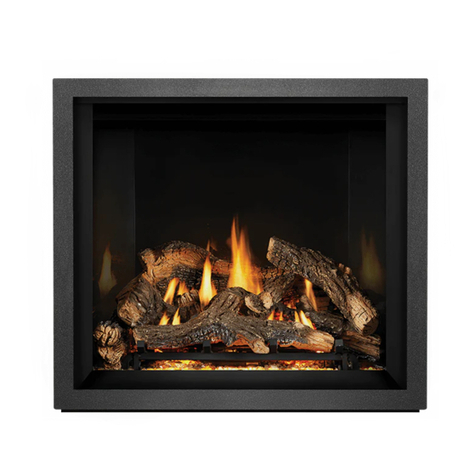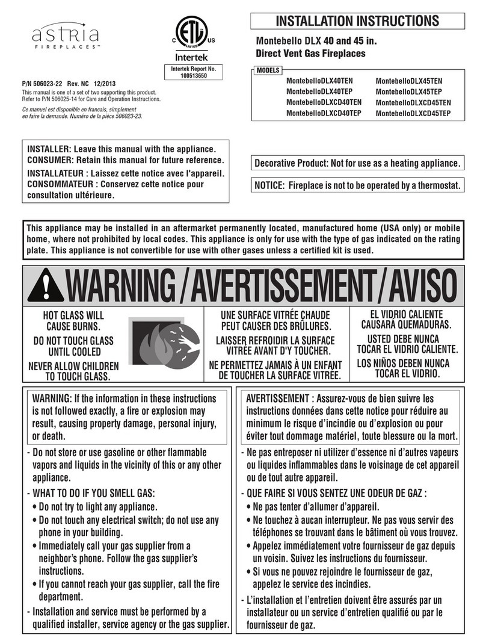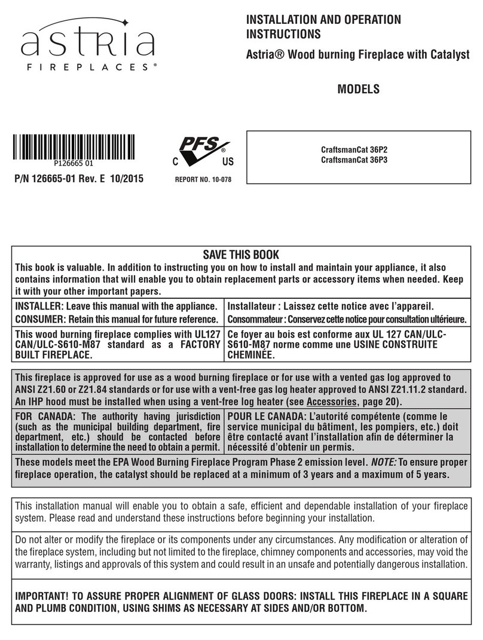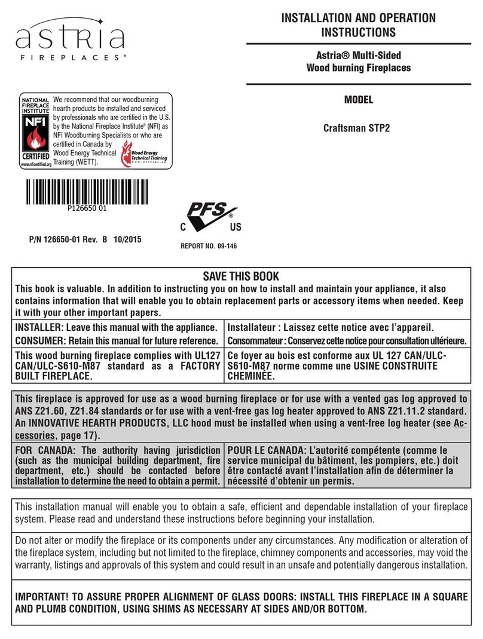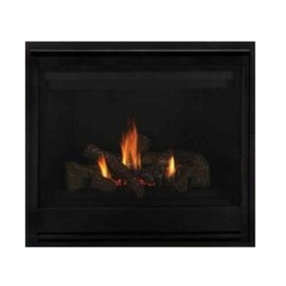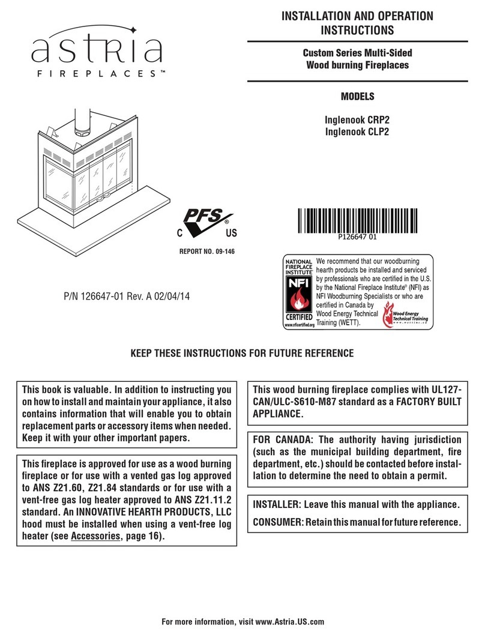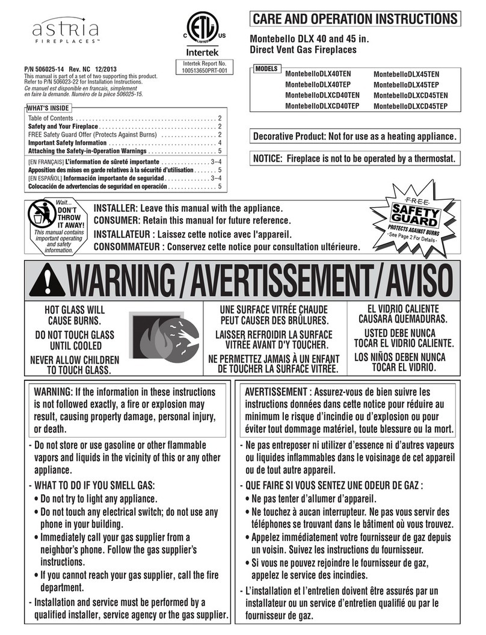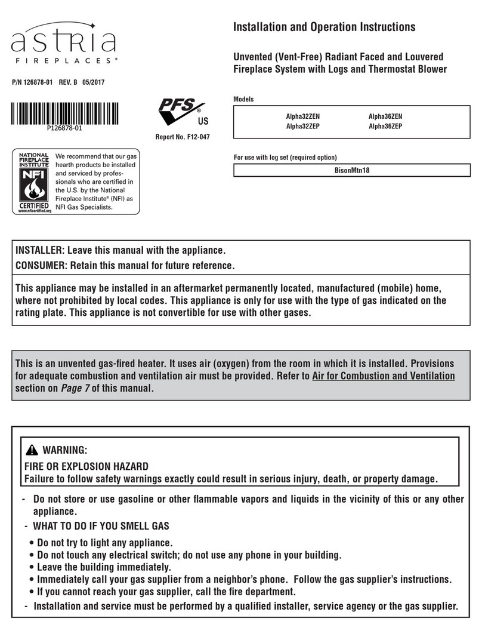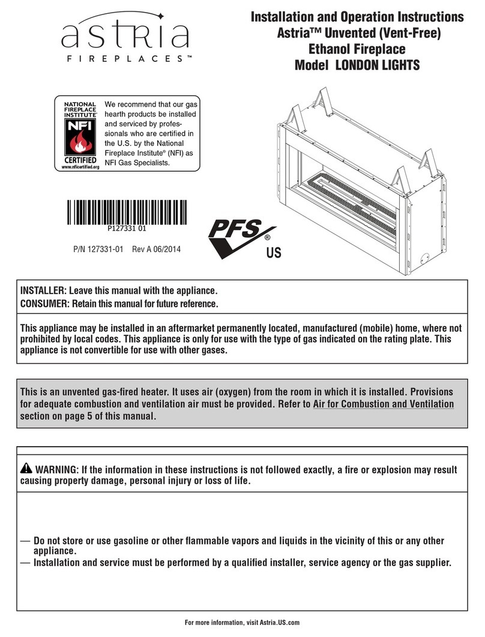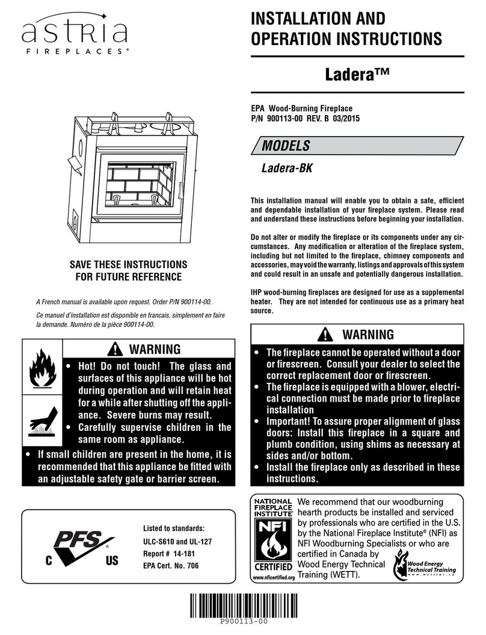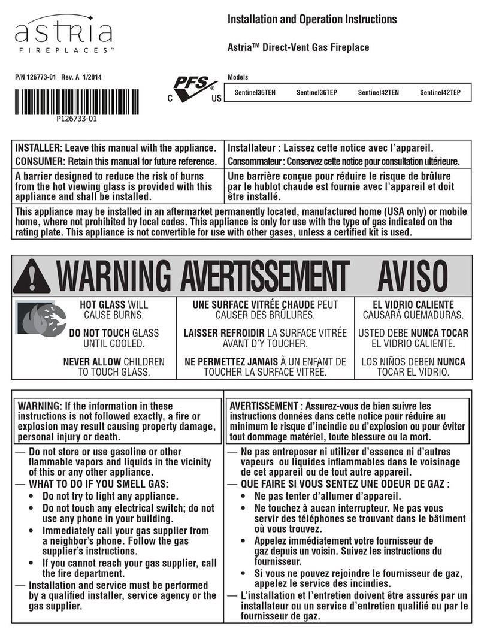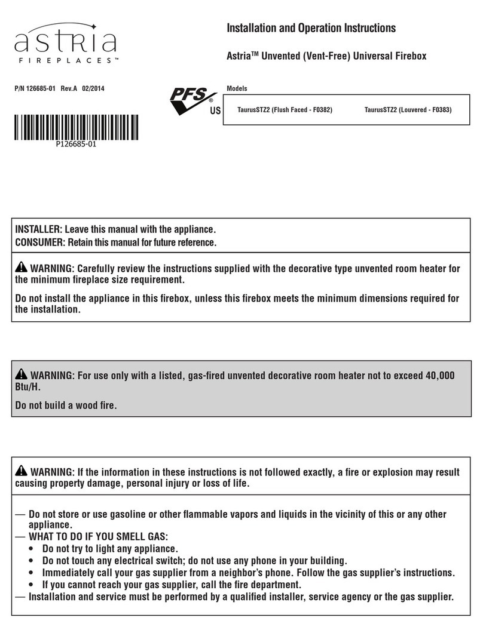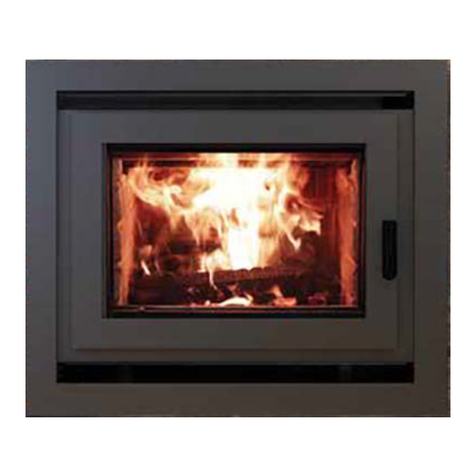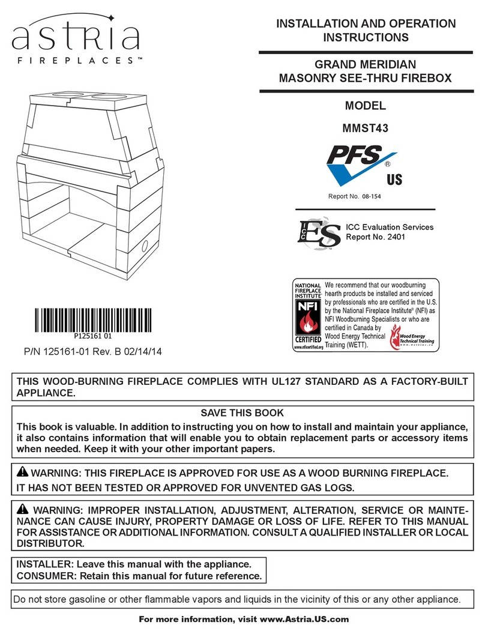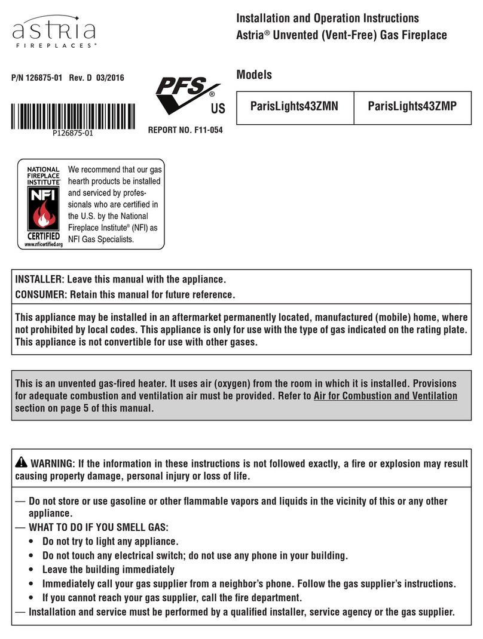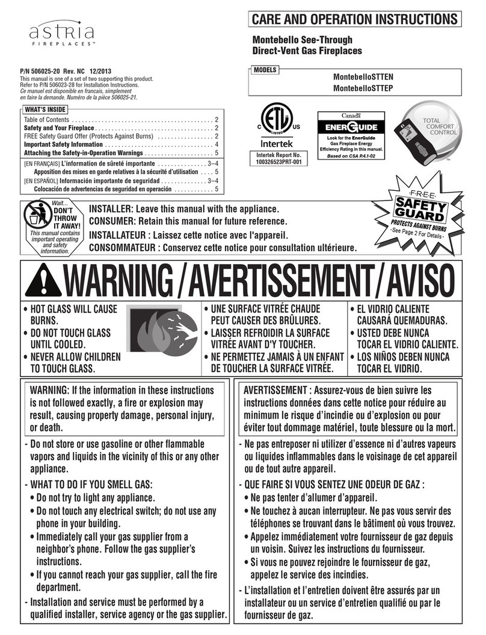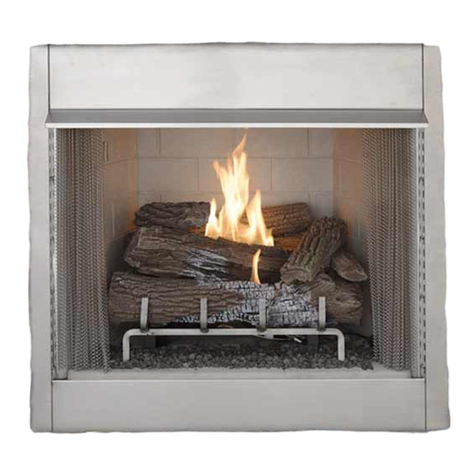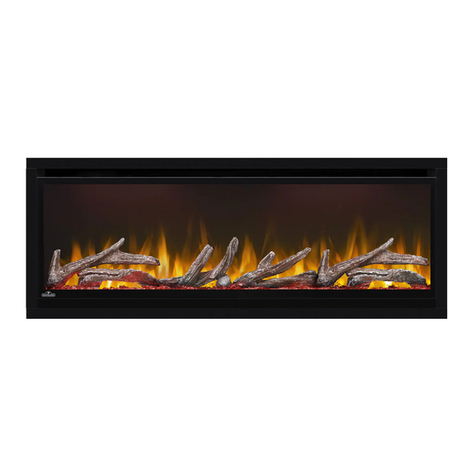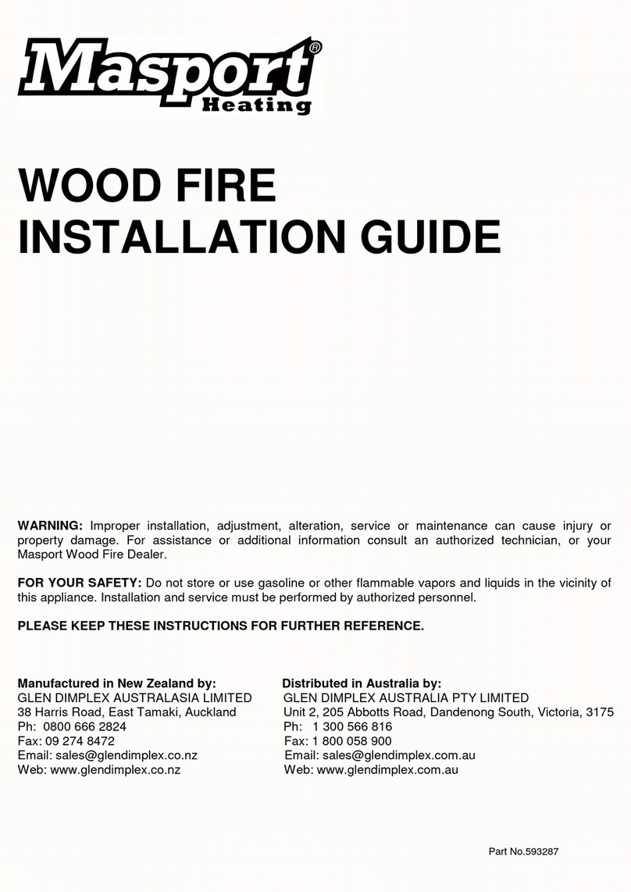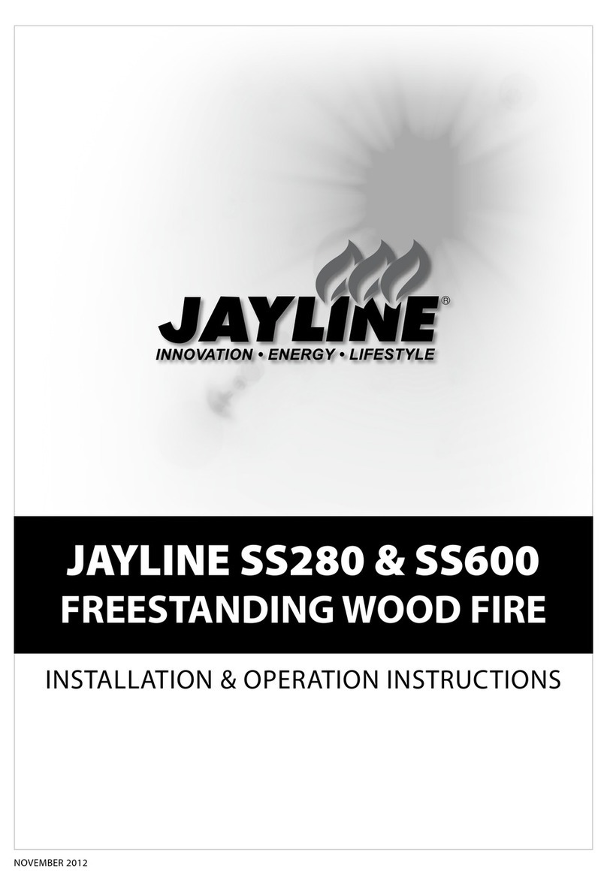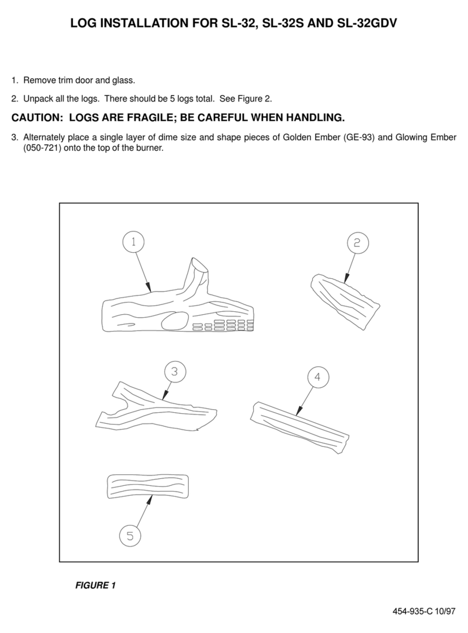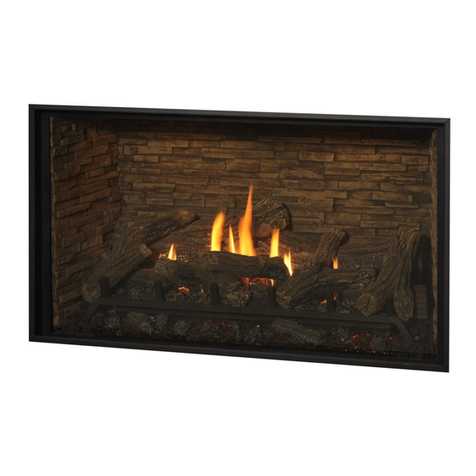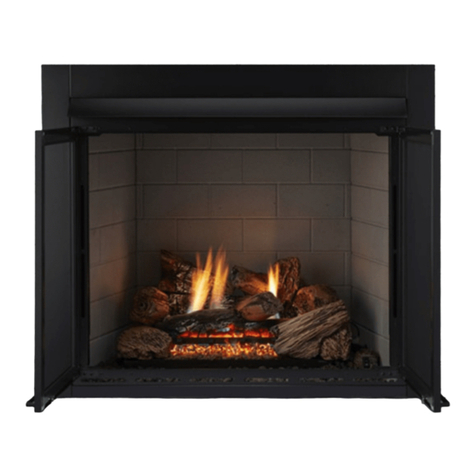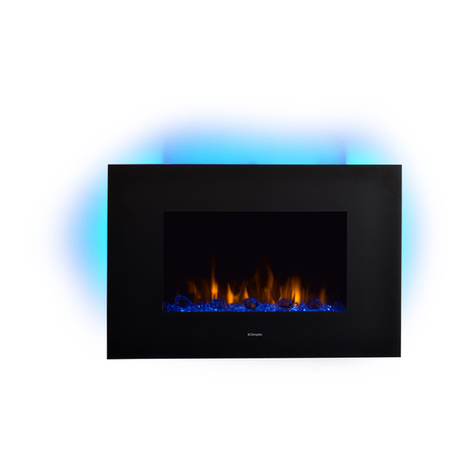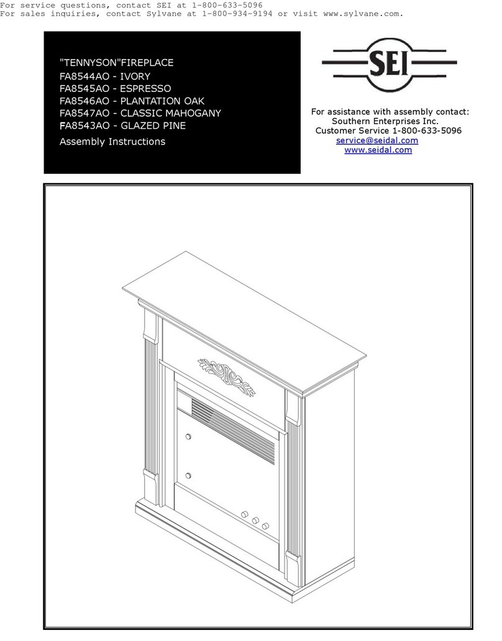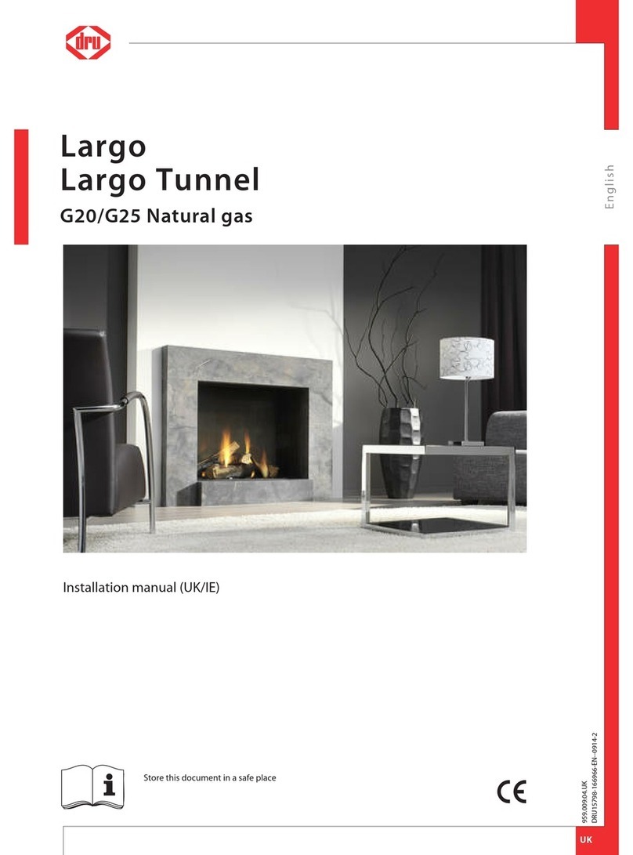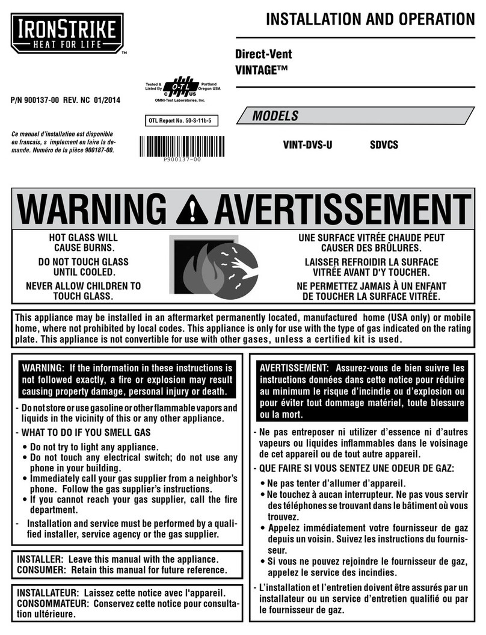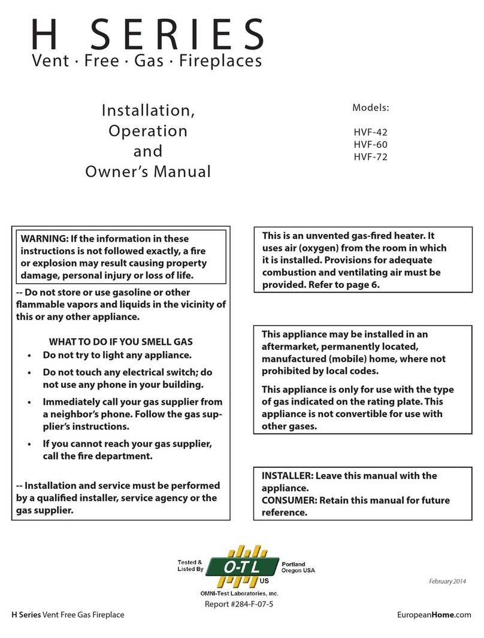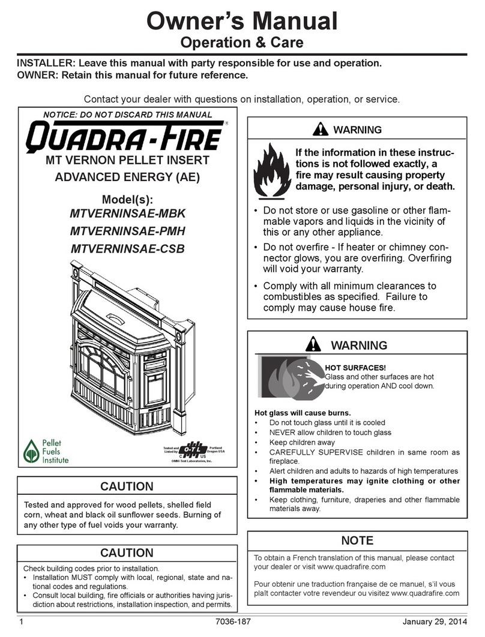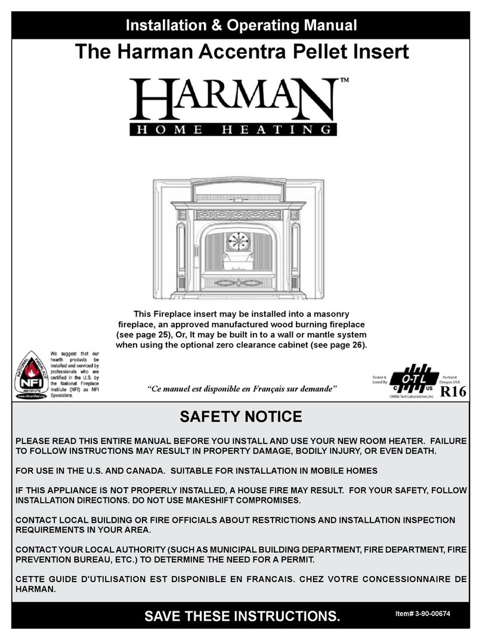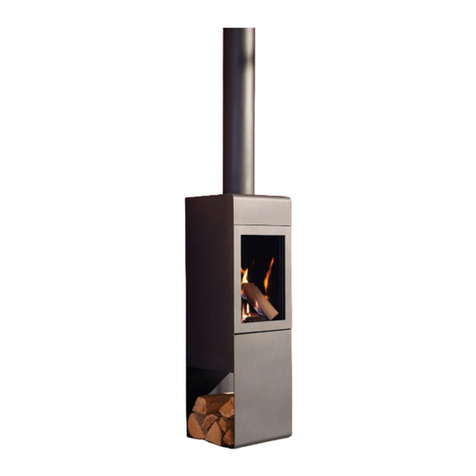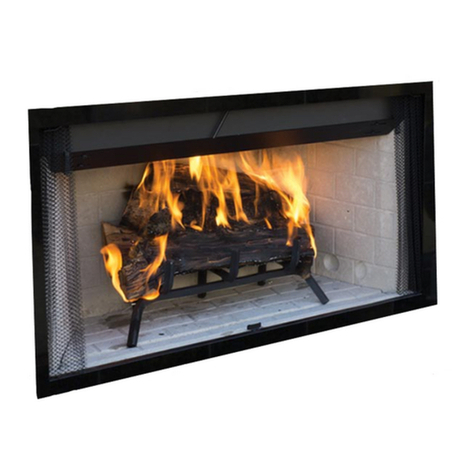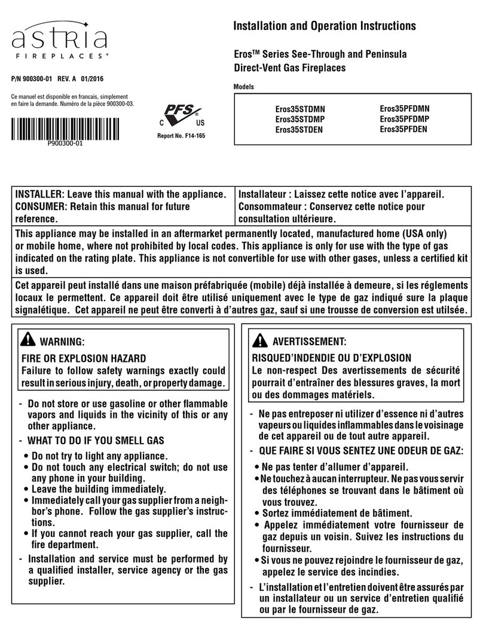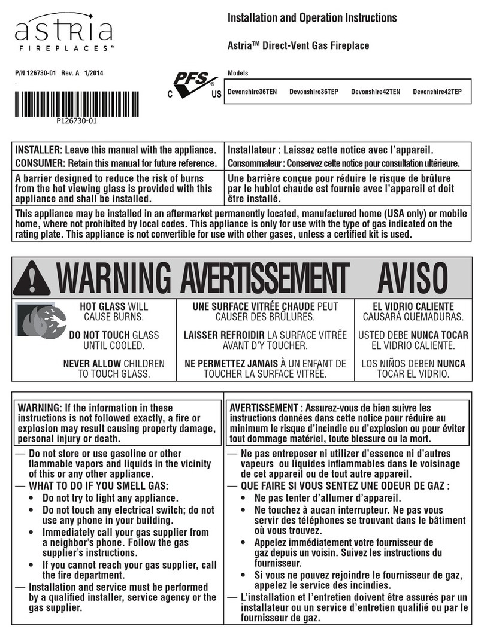
Astria.US.com 126733-01B10
VENTING INSTALLATION
NOTICE: Read these instructions completely before
attempting installation.
These models are tested and approved for use with an IHP (direct
vent) pipe components and terminations.
The venting system must terminate on the outside of the structure and
can not be attached to a chimney or flue system serving a separate
solid fuel or gas burning appliance. A direct vent appliance must
have its own venting system. DO NOT common vent this appliance.
These models are approved to be vented either horizontally through
an outside wall or vertically through a roof or chase enclosure using
the following guidelines:
• Whenventingsystemterminateshorizontallyonanoutsidewall,
you may install a standoff if the termination cap is to be installed
directly on a combustible finish such as vinyl, wood, stucco, etc.
• Neverruntheventdownwardasthismaycauseexcessivetem-
peratures which could cause a fire.
• Ventpipeairspaceclearancestocombustiblesare1"onallsides
except on the horizontal sections, which requires 2" clearance
from the top of the pipe. Where the termination cap penetrates a
combustible wall, 1" air space clearance is required.
• Have replace and selected vent components on hand to help
determine the exact measurements when elbowing or offsetting.
Always use wall firestops when penetrating walls and firestops
when penetrating ceilings or attic spaces.
• Forinstallationofreplaceatelevationsof4000feetorgreater,
pay special attention to venting requirement recommendations.
WARNING: Read all instructions completely and
thoroughly before attempting installation. Failure to
do so could result in serious injury, property damage
or loss of life.
NOTICE: Failure to follow these instructions will void the
warranty.
NOTICE: Do not seal termination cap to vent pipe. Cap
must be removable for vent inspection and mainte-
nance.
INSTALLATION PRECAUTIONS
• Wearglovesandsafetyglassesforprotection
• Useextremecautionwhenusingladdersorwhenonrooftops
• Beawareofelectricalwiringlocationsinwallsandceilings
The following actions will void the warranty on your venting system:
• Installationofanydamagedventingcomponent
• Unauthorizedmodicationoftheventingsystem(Donotcutoralter
vent components)
• Installationofanycomponentpartnotmanufacturedorapproved
by IHP
• Installationotherthanasinstructedbytheseinstructions
WARNING: This gas fireplace and vent assembly
must be vented directly to the outside. The venting
system must NEVER be attached to a chimney serving
a separate solid fuel burning appliance. Each direct
vent gas appliance must use a separate vent system.
Do not use common vent systems.
WARNING: Vent pipe air space clearances to com-
bustibles are 1" on all sides except on the horizontal
sections, which require 2" clearances from the top
of the pipe. Where the termination cap penetrates a
combustible wall, 1" air space clearance is required.
INSTALLATION PLANNING
There are two basic types of direct vent installation:
• HorizontalTermination
• VerticalTermination
Horizontal Termination Installation
IMPORTANT: Horizontal square terminations require only inner por-
tion of wall firestop. Horizontal installations using round termination
require exterior portion of wall firestop.
1. Set fireplace in its desired location and determine the route your
horizontal venting will take. Do not secure fireplace until all vent-
ing has been installed. Some installations require sliding fireplace
in and out of position to make final venting connections. Figures
15 and 16 on pages 12 and 13, show different configurations for
venting with horizontal termination that will help you decide which
application best suits your installation. Check to see if wall studs
or roof rafters are in the path of your desired venting route. If they
are, you may want to adjust location of fireplace.
2. Direct vent pipe sections and components are designed with
special twist-lock connections.
Twist-Lock Procedure: Female ends of pipes have locking lugs
(indentations). These lugs will slide straight into matching slots
on male ends of adjacent pipes. Push pipe sections together and
twist one section clockwise approximately one-quarter turn until
sections are fully locked (see Figure 9, page 11).
Note: Horizontal runs of vent must be supported every three feet.
Use wall straps for this purpose.
3. Assemble desired combination of pipe and elbows to fireplace flue
collar. If there are long portions of venting run, pre-assembled
pipe sections may be installed as subassemblies for convenience.
4. Carefully determine location where vent pipe assembly will pen-
etrate outside wall. Center of hole should line up with center line
of horizontal vent pipe. Mark wall for an 11 1/2" x 11 1/2" square
hole. Cut and frame square hole in exterior wall where vent will
be terminated. If wall being penetrated is constructed of noncom-
bustible material, such as masonry block or concrete, an 8 1/2"
hole with zero clearance is acceptable (see Figure 10).
WARNING: Do not recess vent termination into any
wall. This will cause a fire hazard.
