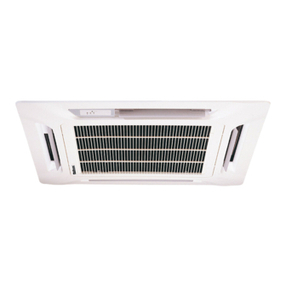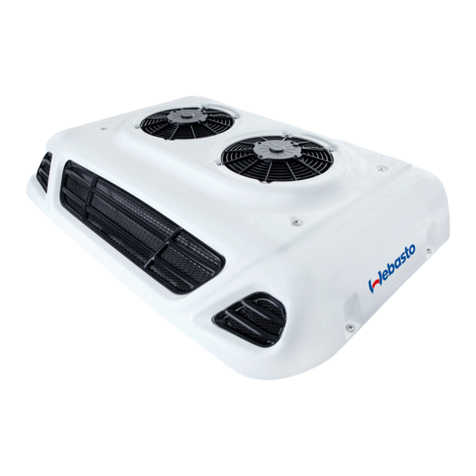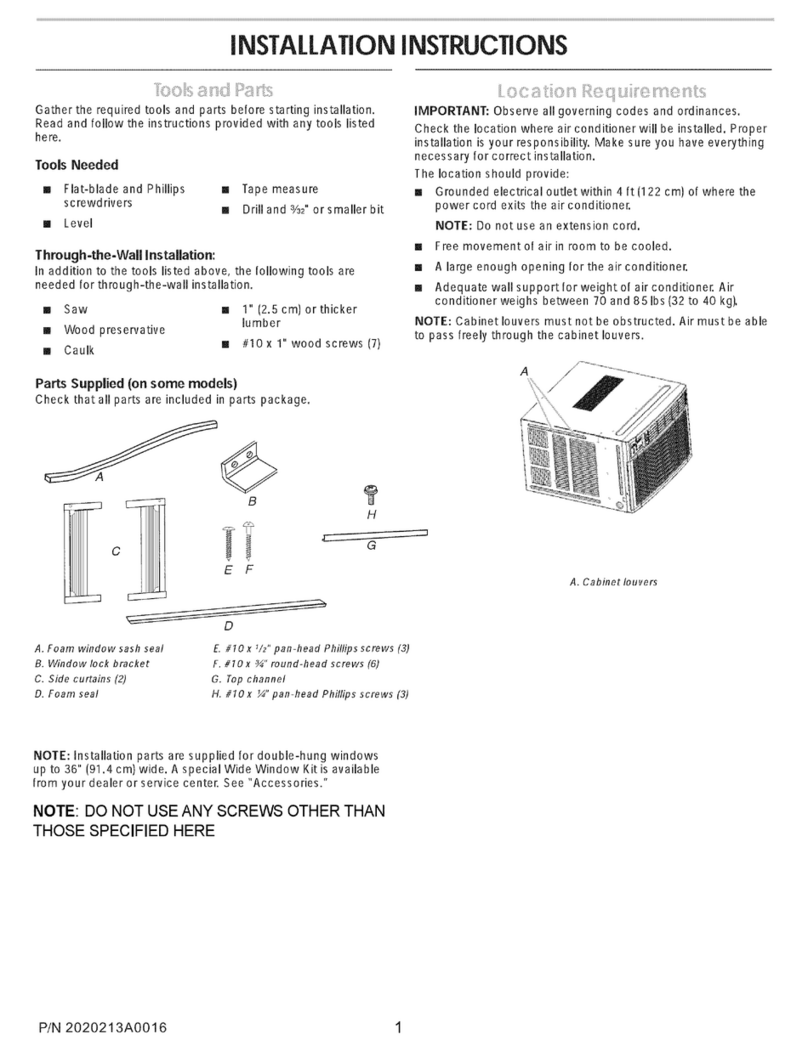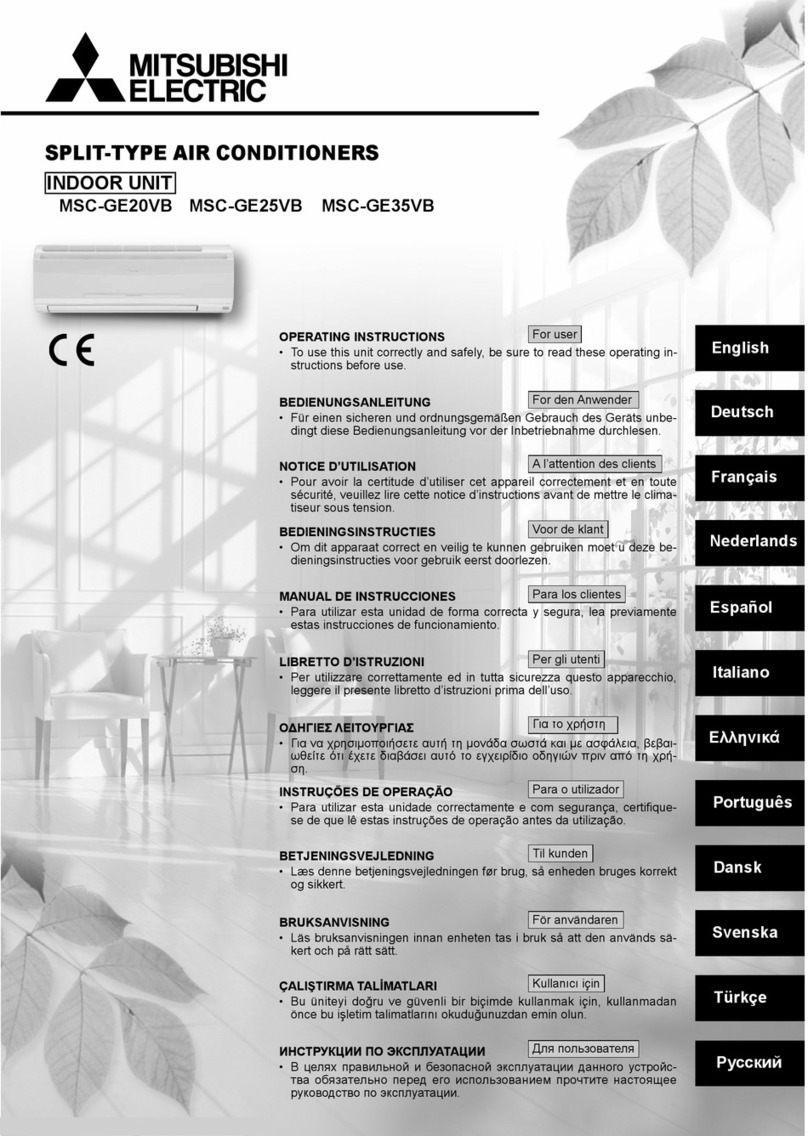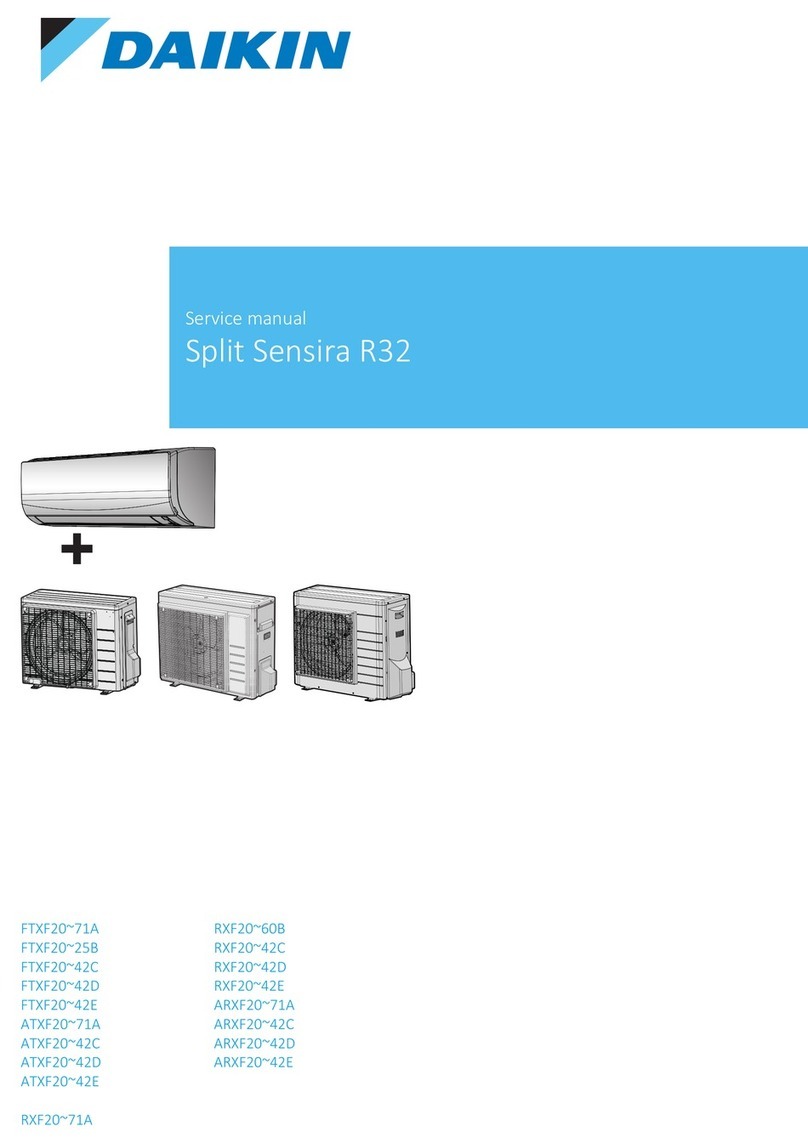1.1. WARNINGS FOR INSTALLERS
-
The air conditioner may only be installed, plumbed in and wired by persons who
meet the technical and professional requirements to install and maintain such
systems.
-
This air conditioner must be installed in accordance with national plant engineering
regulations. Pay particular attention to the aspects concerning safety and the proper
connection of electrical cables. Errors while connecting cables may lead tofires.
-
Connect the air conditioner to the mains or to a power socket with a suitable voltage
and frequency. A power supply with an incorrect voltage and frequency may result in
damage to the unit with a consequent fire risk. The voltage must be stable and
without excessivefluctuations.
-
lnstall the condensation drainage piping so as to ensure that the condensation is
removed correctly. Also adopt the most appropriate solutions to prevent heat loss
and the resulting formation of condensation. An incorrect piping configuration may
lead to water leakage and wet furniture and objects in the indoor environment. The
air conditioner must be earthed. Incomplete or poorly set-up earth may cause
electric shocks.
-
Do not connect the earth cable to other pipes, water pipes, lightning rods or the
telephone earth wire.
-
lnstall an omnipolar switch (with a minimum contact distance of at least 3 mm on all
terminals on the power supply circuit to prevent possible discharge to ground and
short circuits.
-
The omnipolar switch and any socket must be installed in an easily accessible
location.
-
Do not remove the power cable while the unit is running or with wet hands. Doing so
risks electric shocks andfires.
-
Use cables that are intact and whose cross-section is appropriate for the load for the
power supply.
-
Do not make joints on the power cable. Use a longer cable if necessary. Joints can
cause overheating or fire.
-
In the event that the power cable is damaged, it must be replaced. Use a type of
cable featured in the manualonly.
-
Install a noise filter if the power supply emits too muchnoise.
-
Do not leave any cables in direct contact with the refrigerant piping which could
reach excessivetemperatures.
-
Do not leave any cables in direct contact with moving parts, such as fans. Make sure
the communication cables between the units are connected to the correctterminals.
-
Only replace fuses with ones identical to theoriginal.
-
lf the filter is very dirty, this will significantly reduce the cooling capacity of the
appliance.
-
Tighten the nut to the torque indicated in the device manual. Overtightening can lead
to leakage ofrefrigerant.
-
Do not install the indoor unit outside. Doing so may result in damage and electrical
losses.
-
During installation of the indoor unit(s), consider the distribution of air in each indoor
unit in the room in order to select the most suitable position and ensure a
temperature as uniform as possible within theenvironment.
-
Do not install the indoor unit in a location directly exposed tosunlight.
-
Do not install the unit near liquids and highly flammable gases. Install the unit in
locations with the minimum content of dust, smoke, air humidity and corrosive
agents.






