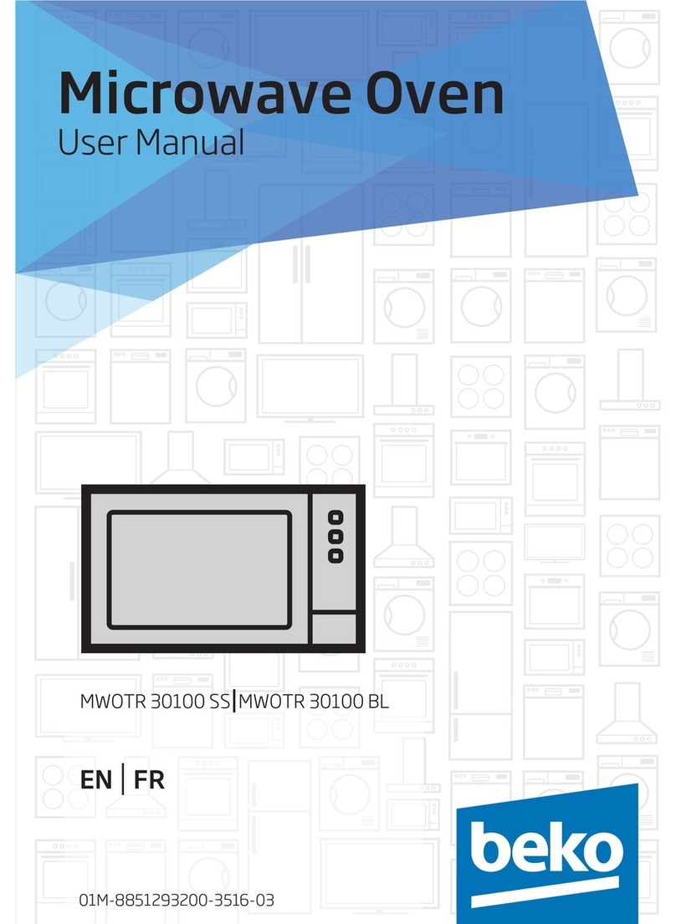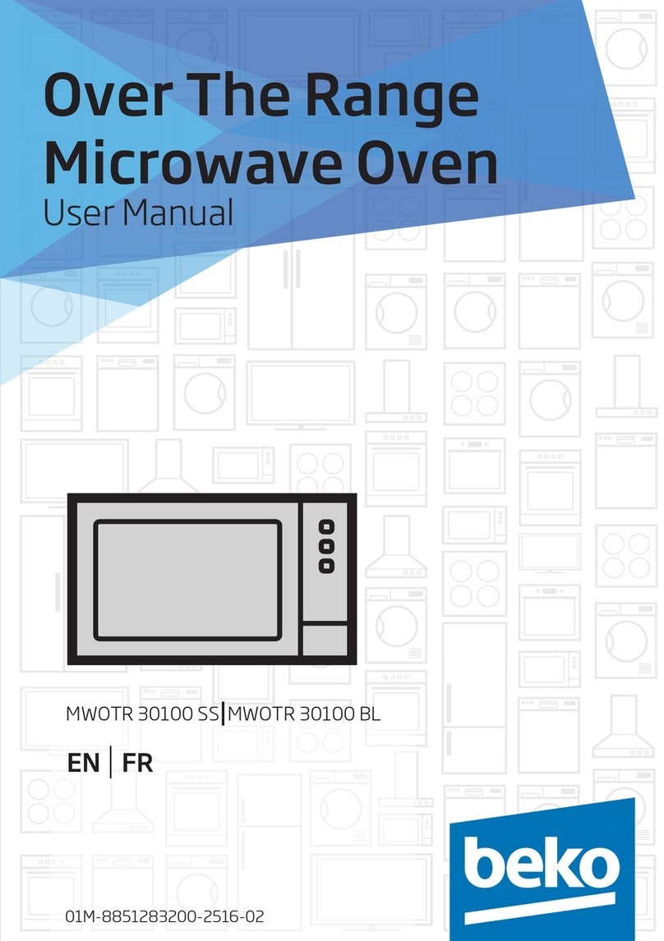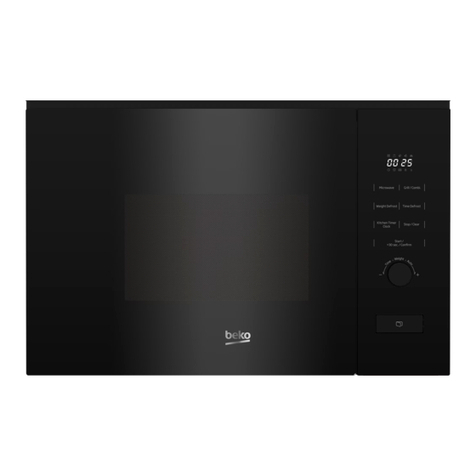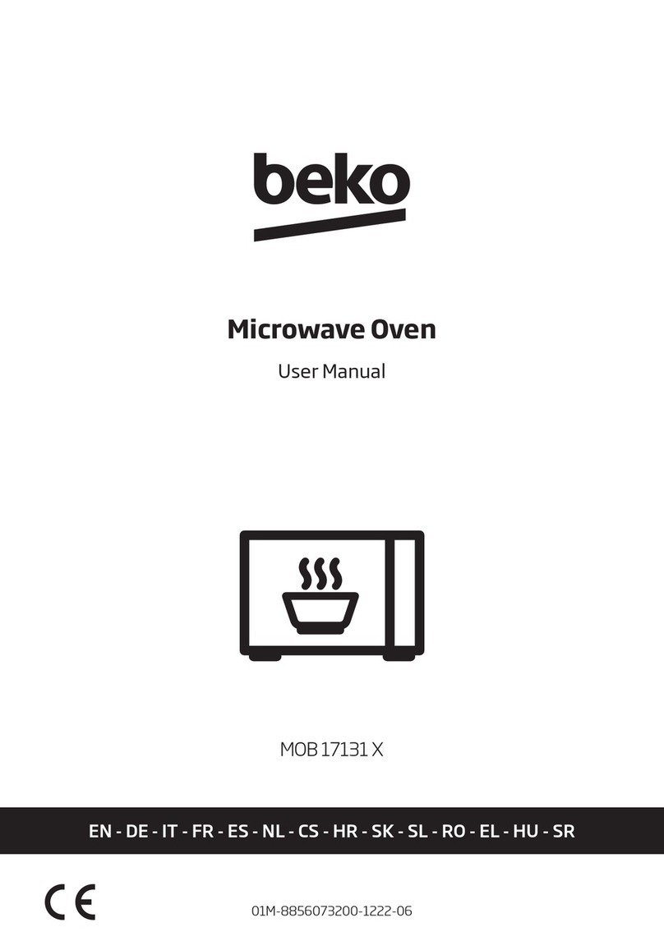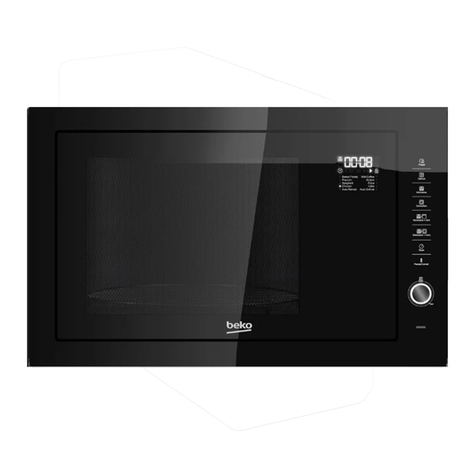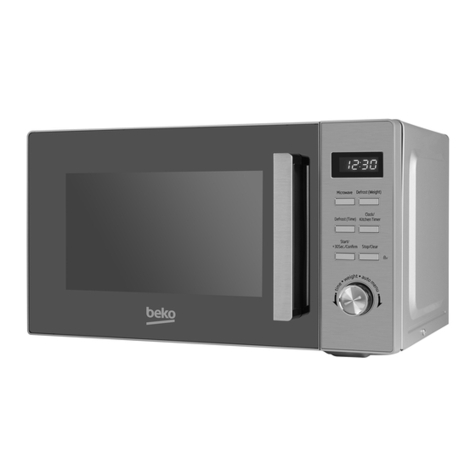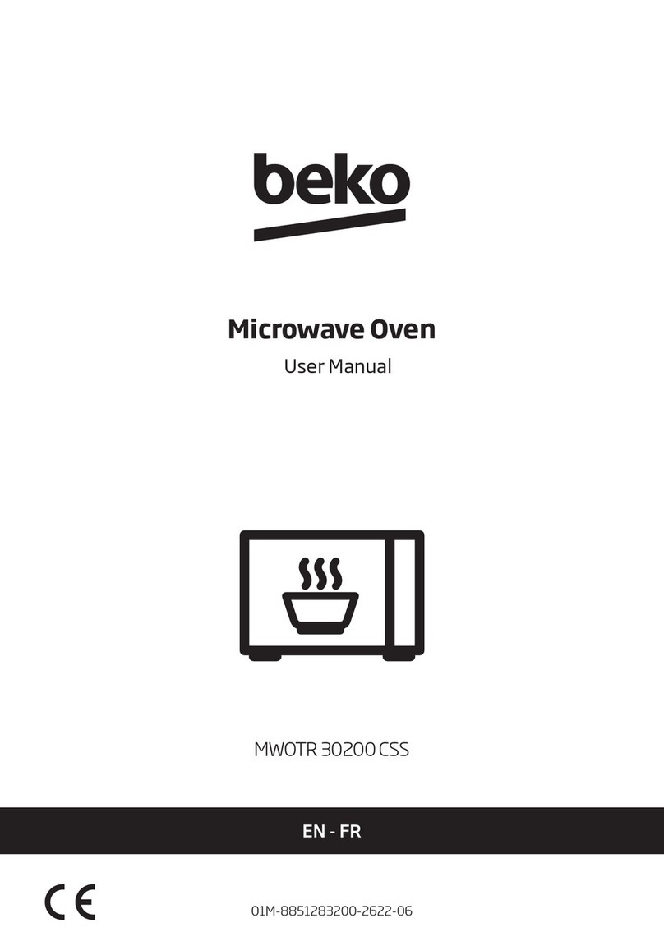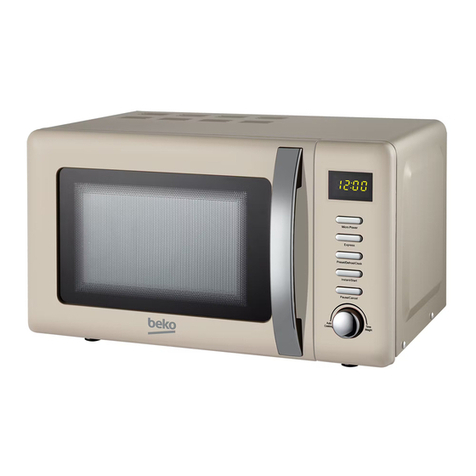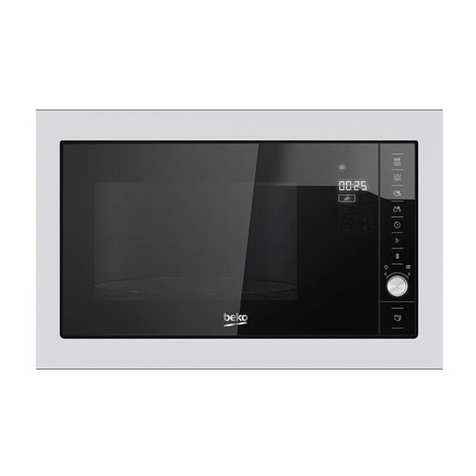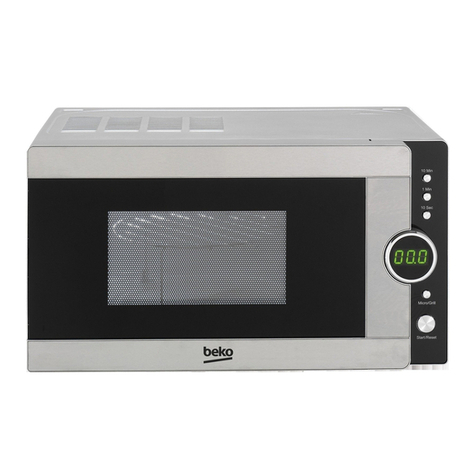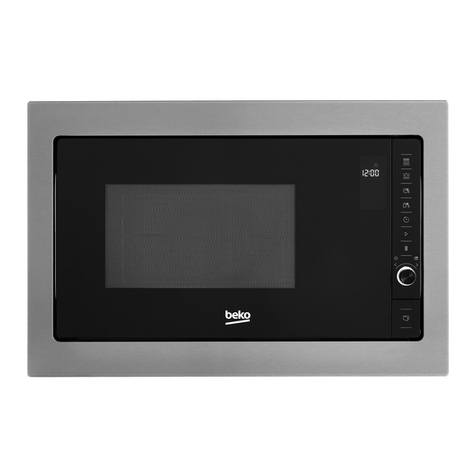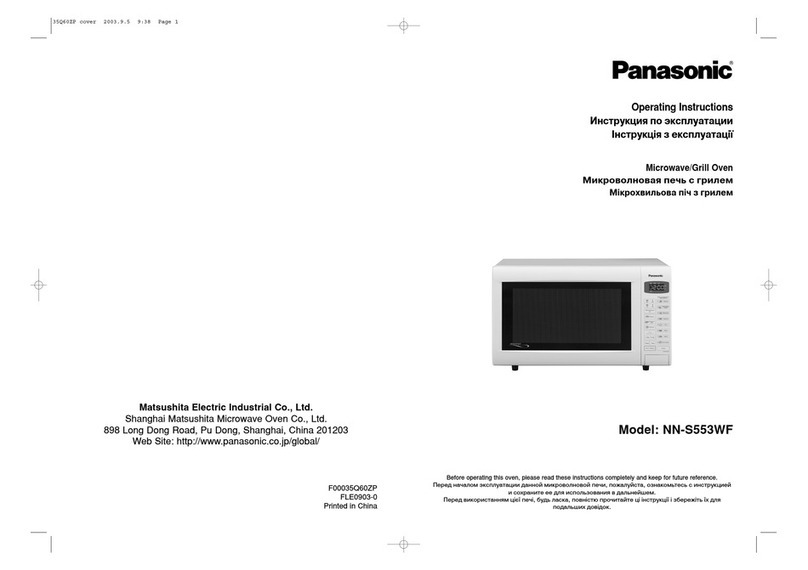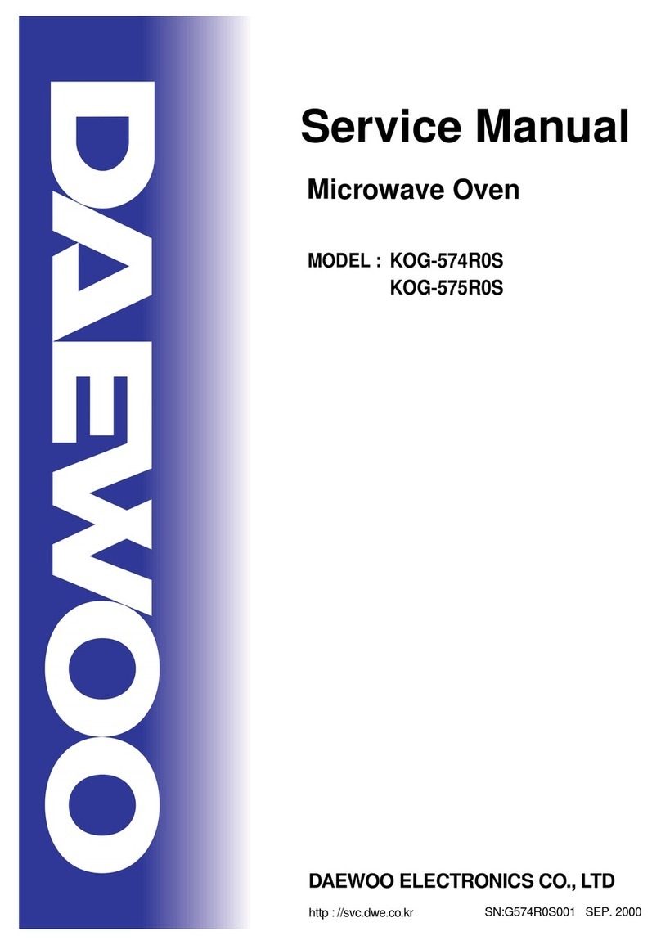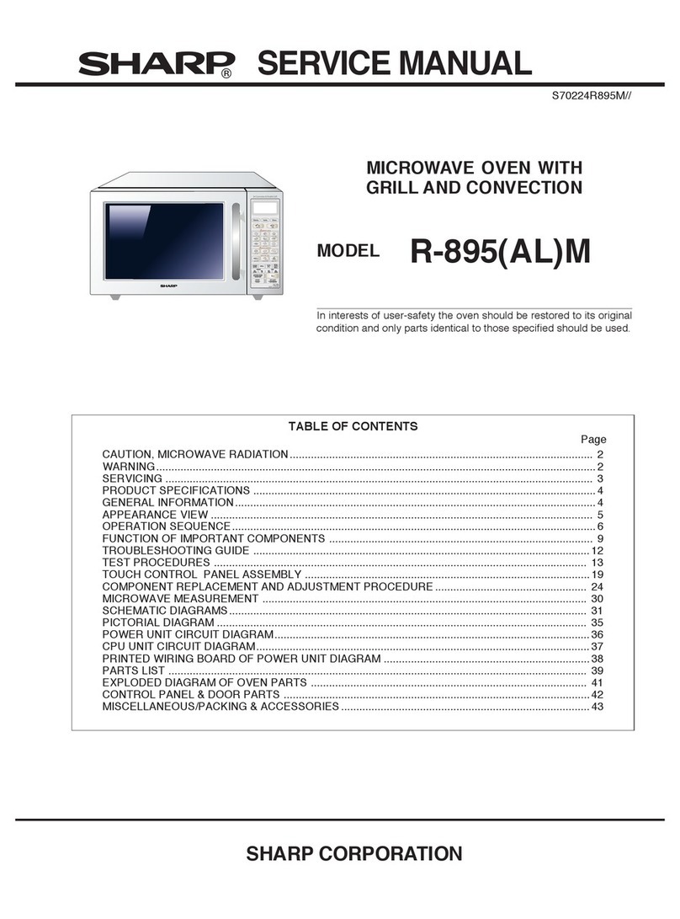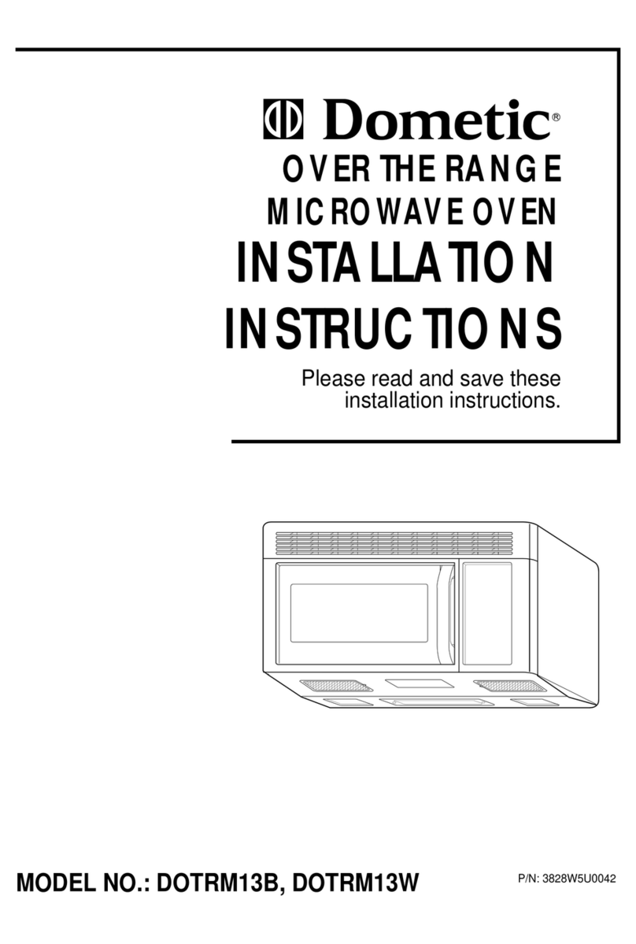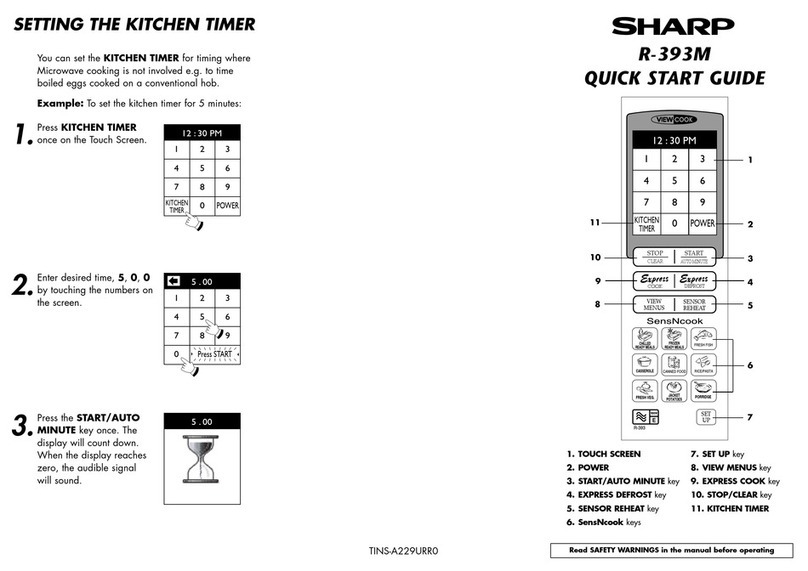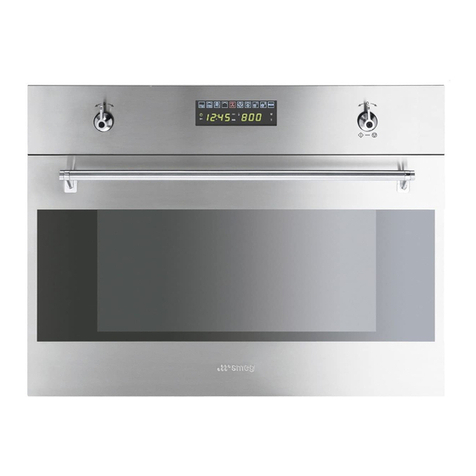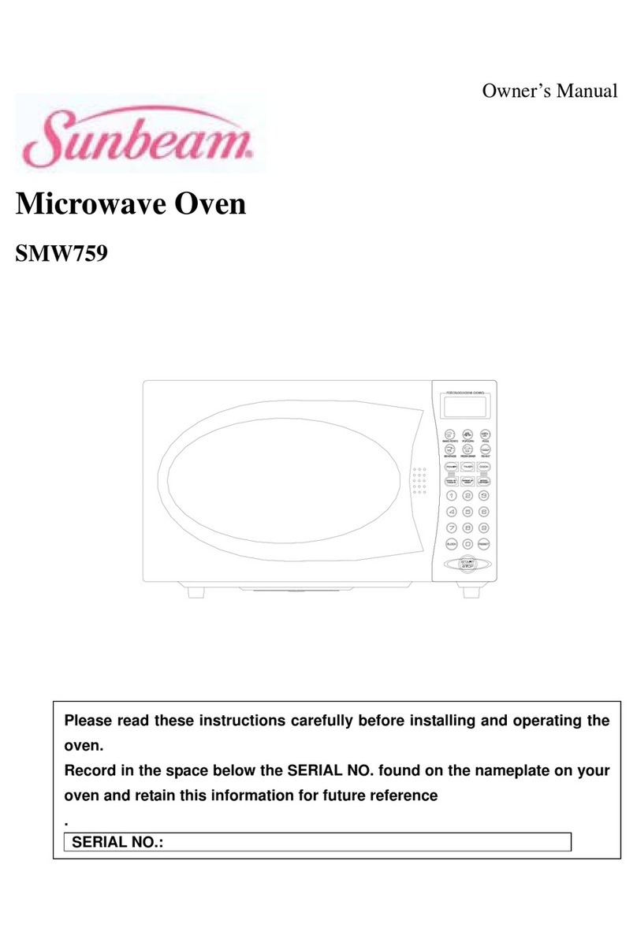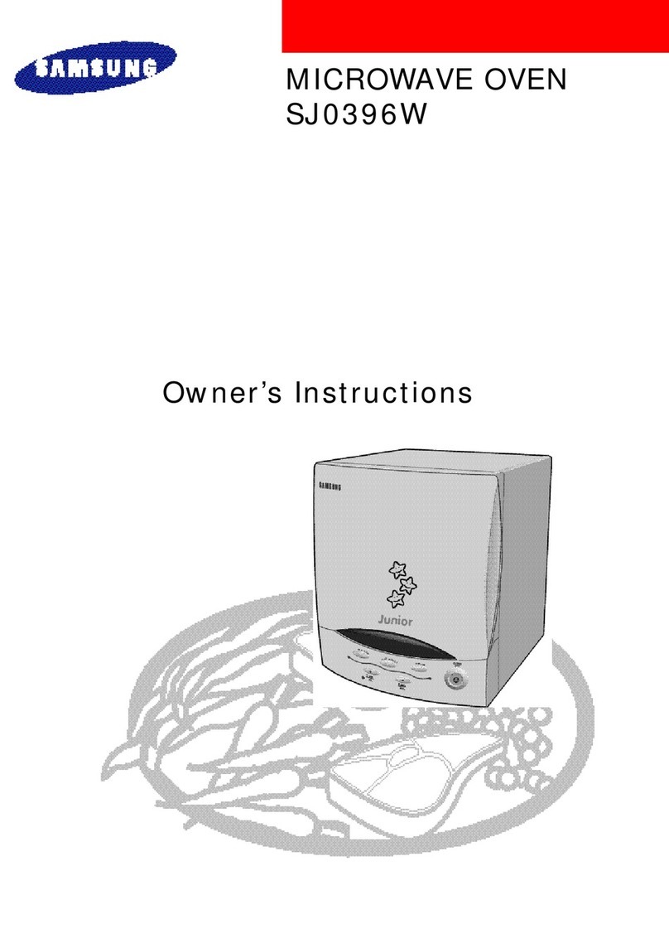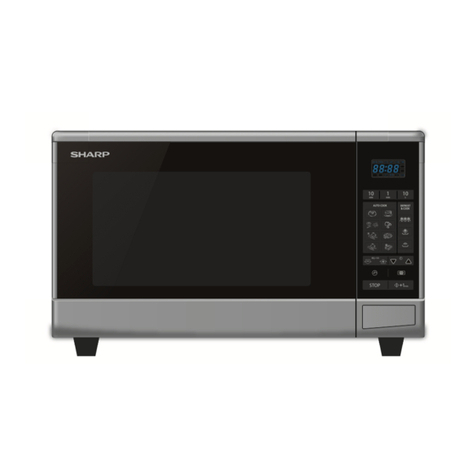
4 / 29 EN Over The Range Microwave Oven / Installation Manual
WALL CONSTRUCTION2
This Over-the-range microwave oven should be
mounted against and supported by a flat vertical
wall. The wall must be flat for proper installation.
If the wall is not flat, use spacers to fill in the gaps.
Wall construction should be a minimum of 2 in x
4 in (51 mm x 102 mm) wood studding and 3⁄8in
(10 mm) or more thick dry wall or plaster/lath. The
mounting surfaces must be capable of supporting
weight of 110 lb (50 kg)—the oven and contents
and the weight of all items which would normally
be stored in the top cabinet above the unit.
The unit should be attached to a minimum of one
2 in x 4 in (51 mm x 102 mm) wall stud.
To find the location of the studs, one of the follow-
ing methods may be used:
A. Use a stud finder, a magnetic device which
locates the nails in the stud.
B. Use a hammer to tap lightly across the
mounting surface to find a solid sound. This
will indicate stud location.
The center of the stud can be located by probing
the wall with a small nail to find the edges of the
stud and then placing a mark halfway between
the edges. The center of any adjacent studs will
normally be 16 in (406.4 mm) or 24 in (610 mm)
to either side of this mark.
If the unit is unable to be supported by a stud,
toggle bolts and top cabinet screws will need to
be placed, see details in the WALL TEMPLATE.
The top cabinet should be tested to ensure it is
securely attached to the wall. Place extra weight
up to 110 lb (50 kg) inside the top cabinet to test
the support.
2"x 4"
(51 mm x 102 mm)
wood studs
3/8" (10 mm)
dry wall or
plaster/lath
16" (381 mm) or 24" (9610 mm)
Figure 2
TINSKB303MRR0_MWOTR30102SS_Beko OTR_Install Manual.indd 4TINSKB303MRR0_MWOTR30102SS_Beko OTR_Install Manual.indd 4 8/19/20 2:41 PM8/19/20 2:41 PM

