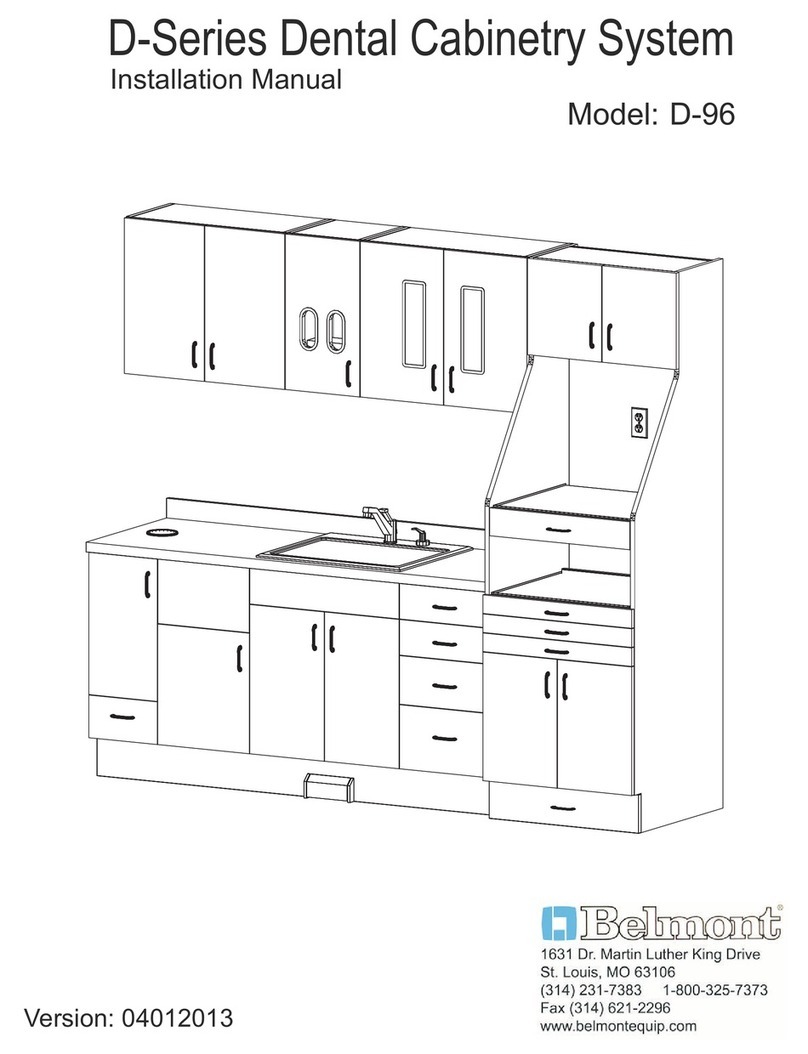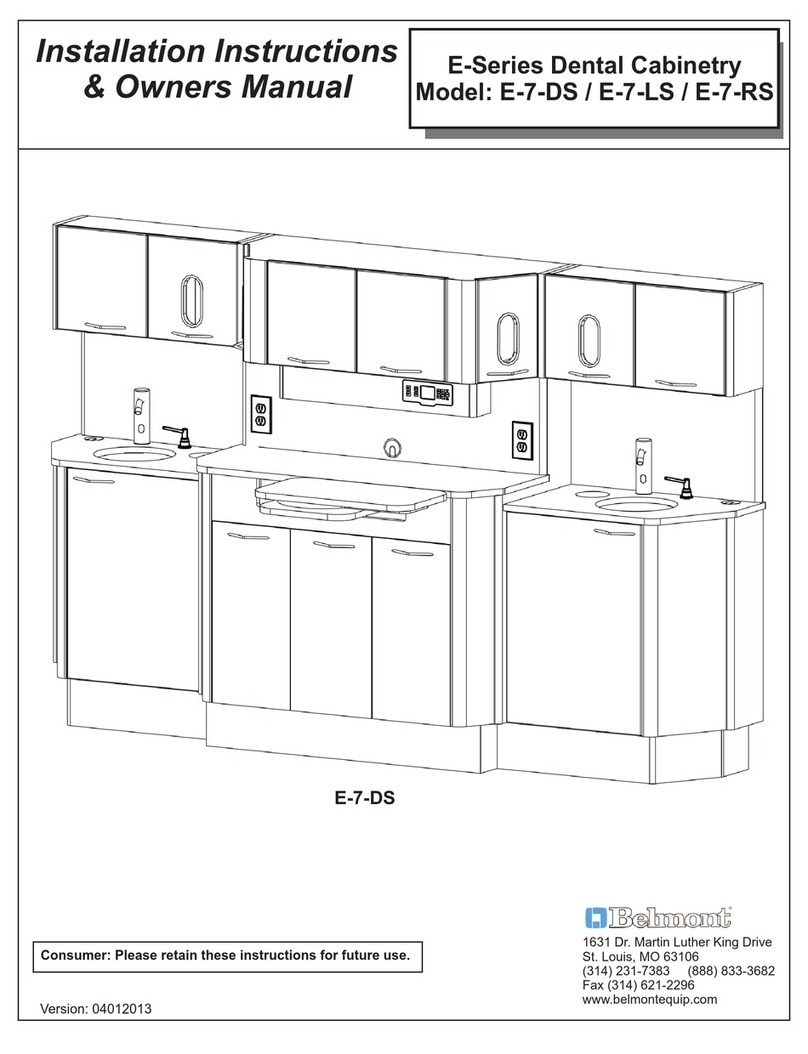
Assembly Instructions
Model: E-120
Confirm that the appropriate plumbing supply/drain and electrical rough-ins are in place.
Step 1
Measure up 82” from the floor and mark a level line. The centerline represents the Hang Rail (J1) hole mounting centerline
(see Figure 1A). Position the Hang Rail (J1) 5/8” in from the end of the desired location of end cabinet and secure to wall
using an appropriate wall fasteners for the type of wall construction (J2) (see Figure 1B for common types). It is important
to hit as many wall studs as possible while securing Hang Rail to wall.
Step 2
NOTE:
Assembly instructions are based on the standard E-120 Sterilization Center. Each site installation may contain
a different combination of cabinetry but in general all installation guidelines are the same.
MOLLY
DRYWALL
WALL ANCHOR
HANG
RAIL
ZIP-IT SCREW
w/ #8 x 3/4" PAN HEAD SCREW
DRYWALL
HANG
RAIL
#10 x 1-3/4"
PAN HEAD SCREW
STUD
DRYWALL
HANG
RAIL
Wall Fastener Samples
Figure 1B
At the upper corners of each wall cabinet, remove the break away web to enable a multiple wall cabinet installation.
DO NOT remove the web for finished ends (see Figure 2A). With (2) people h
(see Figure 2B).
Tighten the screw on both Hanger Brackets per wall cabinet. Plug the interior lamp into a wall outlet
through the access hole at the upper rear corner of The Wall Cabinet.
controlled by
customer supplied light switch
ang the Wall Cabinet (J) onto the Hang Rail (J1)
(see Figure 2A) by placing cabinet against the wall above the Hang Rail (J1) then slide down the wall until the hanger
bracket snags the Hang Rail (J1). To tighten the cabinet to the Hang Rail use a screwdriver to tighten
Step 3
AWAY WEB
BREAK
HANG RAIL (J1)
HANGER
BRACKET
TOP OF WALL
CABINET (J)
J
Figure 2A Figure 2B
J1
ADJ. SCREW
LOCATION
82” ABOVE FLOOR
(FASTENER CENTERLINE)
FASTENER
CENTERLINE
ON WALL
5”
8J1 J2
Figure 1A
WALL
STUD
Heavy
Lift
x 2

































