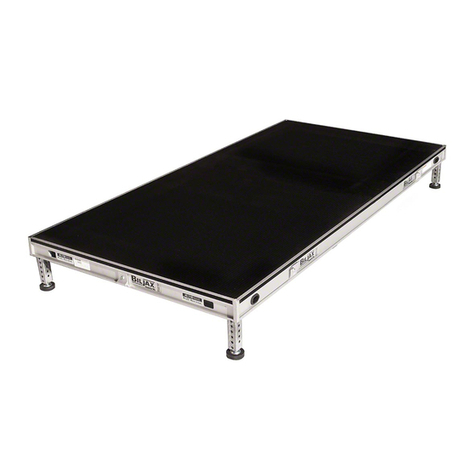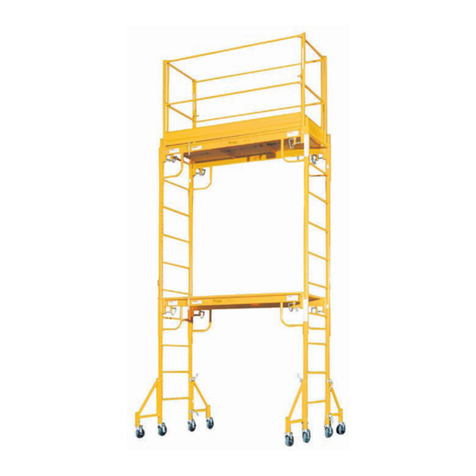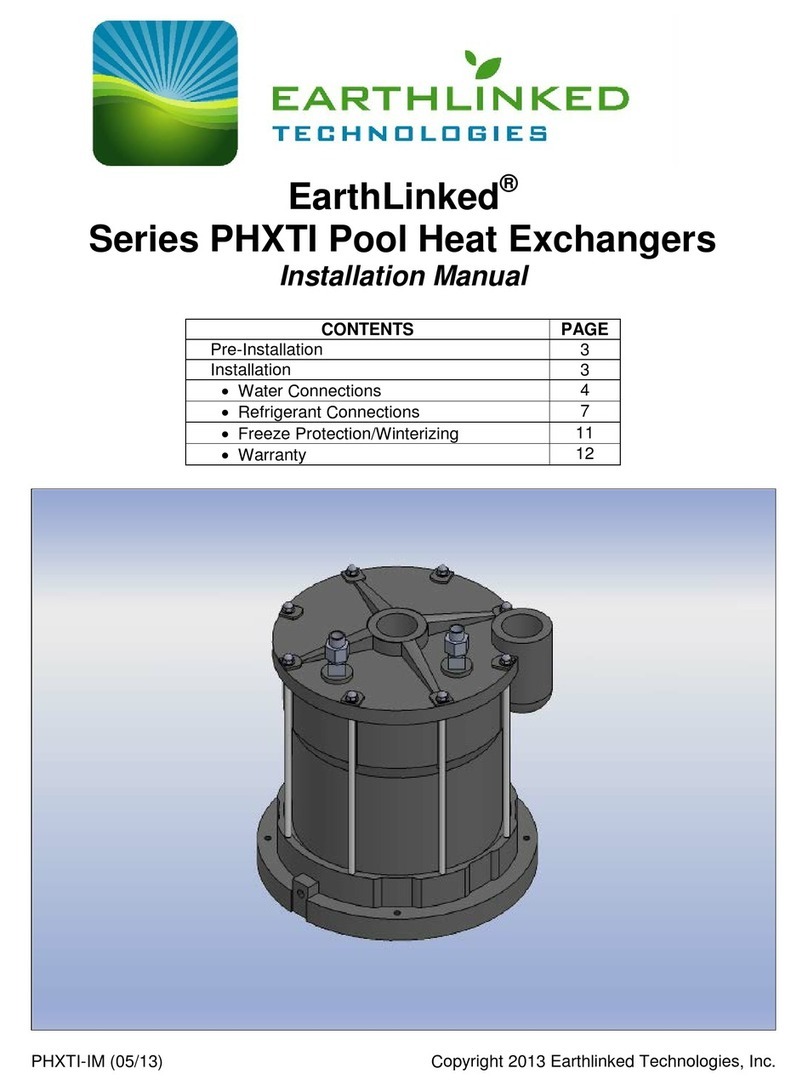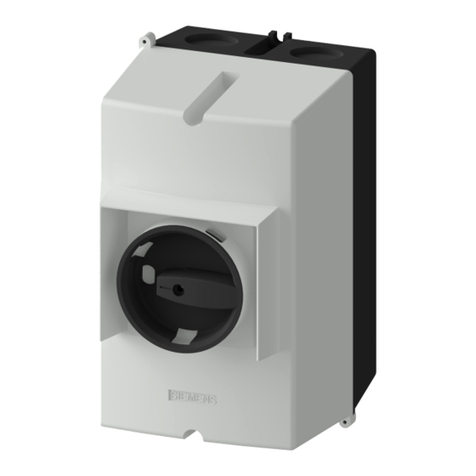BilJax ST8100 User manual

ST8100
Assembly Instructions
Last Revision: October 2019
P/N : LL-204-50
Multi-Stage - Steel Staging
., Archbold, Ohio. This equipment was designed with
making further drawing, apparatus or parts therof, and is to be returned unless otherwise specified.
SCALE
COVER
ELB
BilJax INC
MATERIAL SPECIFICATION
REV
*ALL WELD FILLETS ARE TO
B
10-14-19
DR ST8100 ASSY INST DWGS
WEIGHT
DATE
1972.30
COMPLETELY FOLLOW THE JOINT
CREATED BY THE MATING SURFACES
FINISH
BY 1:26
lbs.E.C.O. 'SREVISION
DATE
REV BY
This drawing is the property of
OF PARTS JOINED.
SIZE
DWG NO.
the understanding that the prints are loaned and will not be reproduced, copied, or used to assist in
UNLESS OTHERWISE SPECIFIED
THE FOLLOWING APPLY:
*DIMENSIONS ARE IN INCHES.
*TOLERANCES ARE AS FOLLOWS
FRACTION DECIMALS ANGLES
+/- 1/32" XX +/- .01 +/- 1/2
XXX +/- .005
*ALL WELDS ARE TO BE CONTINUOUS
3/16" FILLETS.
ARCHBOLD, OHIO 43502
COPYRIGHT C2017
All Drawings Are For Illustration Only.

STEP 1 - SITE PREPARATION
A) Determinetheexactlocaonwherethestagewillbeerected.
B) Foroutdoorstages,mudsillsarerequiredtodistributetheweight(125PSFto150PSF)onthe
stagelegs.Thiswillpreventthelegsfromsinkingandeasethelevelingofthestage.
C) Allbasepadsandmudsillsshouldbeplacedonlyonahorizontalsurface.
STEP 2 - LEG ASSEMBLY
Thelegsocketsonthestagedeckt1-1/2”sq.stagelegs.Useanyofthefollowing:
A) 1-1/2”sq.legwithadjustablebasepad.Insertbasepadintolegandaachwith2-3/8”
snappininthirdholeofleg.
B) 1-1/2”sq.legwithadjustablebasepadwithcollar.Insertbasepadintolegandaachwith
2-3/8”snappininsecondholeofleg.
C) Adjustablelegs–Insertadjustablebasepadinto1-3/4”sq.legandaachwith2-3/8”snap
pininthirdholeofleg.NOTE: Collar of base pad must be in leg for stability.Placea1-1/2”
sq.leginsidethe1-3/4”sq.legandadjusttodesiredlength.Pintogetherlegtubeswith
2-3/8”snappin.NOTE: There must be a minimum of a 6” overlap of tubes for stability.
NOTE:Leglength(withoutbasepad)isapproximately3”shorterthandesiredheightofstage.
6"
MINIMUM
OVERLAP
2-3/8"
BASE PAD
SNAP PIN
TUBE
1-1/2" SQ.
1-3/4" SQ.
TUBE
ba
c
B
*ALL WELD FILLETS ARE TO
REV
MATERIAL SPECIFICATION
STEP 2
making further drawing, apparatus or parts therof, and is to be returned unless otherwise specified.
the understanding that the prints are loaned and will not be reproduced, copied, or used to assist in
., Archbold, Ohio. This equipment was designed withBilJax INCThis drawing is the property of
ELB
BY 9-24-19
WEIGHT
DR
4.86
COMPLETELY FOLLOW THE JOINT
BY
FINISH
SCALE
0
1:4
lbs.E.C.O. 'SREVISION
DATE
REV
OF PARTS JOINED.
SIZE
DWG NO.DATE
CREATED BY THE MATING SURFACES
UNLESS OTHERWISE SPECIFIED
THE FOLLOWING APPLY:
*DIMENSIONS ARE IN INCHES.
*TOLERANCES ARE AS FOLLOWS
FRACTION DECIMALS ANGLES
+/- 1/32" XX +/- .01 +/- 1/2
XXX +/- .005
*ALL WELDS ARE TO BE CONTINUOUS
3/16" FILLETS.
ARCHBOLD, OHIO 43502
COPYRIGHT C2017
6"
MINIMUM
OVERLAP
2-3/8"
BASE PAD
SNAP PIN
TUBE
1-1/2" SQ.
1-3/4" SQ.
TUBE
ba
c
B
*ALL WELD FILLETS ARE TO
REV
MATERIAL SPECIFICATION
STEP 2
making further drawing, apparatus or parts therof, and is to be returned unless otherwise specified.
the understanding that the prints are loaned and will not be reproduced, copied, or used to assist in
., Archbold, Ohio. This equipment was designed withBilJax INCThis drawing is the property of
ELB
BY 9-24-19
WEIGHT
DR
4.86
COMPLETELY FOLLOW THE JOINT
BY
FINISH
SCALE
0
1:4
lbs.E.C.O. 'SREVISION
DATE
REV
OF PARTS JOINED.
SIZE
DWG NO.DATE
CREATED BY THE MATING SURFACES
UNLESS OTHERWISE SPECIFIED
THE FOLLOWING APPLY:
*DIMENSIONS ARE IN INCHES.
*TOLERANCES ARE AS FOLLOWS
FRACTION DECIMALS ANGLES
+/- 1/32" XX +/- .01 +/- 1/2
XXX +/- .005
*ALL WELDS ARE TO BE CONTINUOUS
3/16" FILLETS.
ARCHBOLD, OHIO 43502
COPYRIGHT C2017
6"
MINIMUM
OVERLAP
2-3/8"
BASE PAD
SNAP PIN
TUBE
1-1/2" SQ.
1-3/4" SQ.
TUBE
ba
c
B
*ALL WELD FILLETS ARE TO
REV
MATERIAL SPECIFICATION
STEP 2
making further drawing, apparatus or parts therof, and is to be returned unless otherwise specified.
the understanding that the prints are loaned and will not be reproduced, copied, or used to assist in
., Archbold, Ohio. This equipment was designed withBilJax INCThis drawing is the property of
ELB
BY 9-24-19
WEIGHT
DR
4.86
COMPLETELY FOLLOW THE JOINT
BY
FINISH
SCALE
0
1:4
lbs.E.C.O. 'SREVISION
DATE
REV
OF PARTS JOINED.
SIZE
DWG NO.DATE
CREATED BY THE MATING SURFACES
UNLESS OTHERWISE SPECIFIED
THE FOLLOWING APPLY:
*DIMENSIONS ARE IN INCHES.
*TOLERANCES ARE AS FOLLOWS
FRACTION DECIMALS ANGLES
+/- 1/32" XX +/- .01 +/- 1/2
XXX +/- .005
*ALL WELDS ARE TO BE CONTINUOUS
3/16" FILLETS.
ARCHBOLD, OHIO 43502
COPYRIGHT C2017
CB
A
MAX. HEIGHT LOAD RATING
6ft-2in 150 PSF
6ft-2in to 16ft-0in 125 PSF
DETAIL AE
B
*ALL WELD FILLETS ARE TO
REV
MATERIAL SPECIFICATION
STEP 3
making further drawing, apparatus or parts therof, and is to be returned unless otherwise specified.
the understanding that the prints are loaned and will not be reproduced, copied, or used to assist in
., Archbold, Ohio. This equipment was designed withBilJax INCThis drawing is the property of
ELB
BY 10-15-19
WEIGHT
CREATED BY THE MATING SURFACES
lbs. FINISH
DATE
1:4 DR
COMPLETELY FOLLOW THE JOINT
E.C.O. 'SREVISION
DATE
REV SCALE
BY
OF PARTS JOINED.
SIZE
DWG NO.
UNLESS OTHERWISE SPECIFIED
THE FOLLOWING APPLY:
*DIMENSIONS ARE IN INCHES.
*TOLERANCES ARE AS FOLLOWS
FRACTION DECIMALS ANGLES
+/- 1/32" XX +/- .01 +/- 1/2
XXX +/- .005
*ALL WELDS ARE TO BE CONTINUOUS
3/16" FILLETS.
ARCHBOLD, OHIO 43502
COPYRIGHT C2017
DETAIL AF
INCORRECT
2

STEP 3 - ATTACHING LEGS
Thelegsocketsonthestagedeckt1-1/2”sq.stagelegs.Useonly1-1/2”sq.legs.
! WARNING ! – Failure to properly install stage legs could result in serious injury or death.
A) Inserta1-1/2”sq.stageleginthelegsocketsothatittouchestheboomofthe
stagedeck.NOTE: Leg mustbeFULLYINSERTED.
B) Aachwith2-3/8”snappin.Theheadofthesnappinshouldfacetheoutsideofthedeck.
Legsrequiredinallfourcornersocketsofrststagedeck.
A
MAX. HEIGHT LOAD RATING
6ft-2in 150 PSF
6ft-2in to 16ft-0in 125 PSF
DETAIL AE
B
*ALL WELD FILLETS ARE TO
REV
MATERIAL SPECIFICATION
STEP 3
making further drawing, apparatus or parts therof, and is to be returned unless otherwise specified.
the understanding that the prints are loaned and will not be reproduced, copied, or used to assist in
., Archbold, Ohio. This equipment was designed withBilJax INCThis drawing is the property of
ELB
BY 10-15-19
WEIGHT
CREATED BY THE MATING SURFACES
lbs. FINISH
DATE
1:4 DR
COMPLETELY FOLLOW THE JOINT
E.C.O. 'SREVISION
DATE
REV SCALE
BY
OF PARTS JOINED.
SIZE
DWG NO.
UNLESS OTHERWISE SPECIFIED
THE FOLLOWING APPLY:
*DIMENSIONS ARE IN INCHES.
*TOLERANCES ARE AS FOLLOWS
FRACTION DECIMALS ANGLES
+/- 1/32" XX +/- .01 +/- 1/2
XXX +/- .005
*ALL WELDS ARE TO BE CONTINUOUS
3/16" FILLETS.
ARCHBOLD, OHIO 43502
COPYRIGHT C2017
DETAIL AF
INCORRECT
MAX. HEIGHT LOAD RATING
6ft-2in 150 PSF
6ft-2in to 16ft-0in 125 PSF
DETAIL AE
B
*ALL WELD FILLETS ARE TO
REV
MATERIAL SPECIFICATION
STEP 3
making further drawing, apparatus or parts therof, and is to be returned unless otherwise specified.
the understanding that the prints are loaned and will not be reproduced, copied, or used to assist in
., Archbold, Ohio. This equipment was designed withBilJax INCThis drawing is the property of
ELB
BY 10-15-19
WEIGHT
CREATED BY THE MATING SURFACES
lbs. FINISH
DATE
1:4 DR
COMPLETELY FOLLOW THE JOINT
E.C.O. 'SREVISION
DATE
REV SCALE
BY
OF PARTS JOINED.
SIZE
DWG NO.
UNLESS OTHERWISE SPECIFIED
THE FOLLOWING APPLY:
*DIMENSIONS ARE IN INCHES.
*TOLERANCES ARE AS FOLLOWS
FRACTION DECIMALS ANGLES
+/- 1/32" XX +/- .01 +/- 1/2
XXX +/- .005
*ALL WELDS ARE TO BE CONTINUOUS
3/16" FILLETS.
ARCHBOLD, OHIO 43502
COPYRIGHT C2017
DETAIL AF
INCORRECT
MAX. HEIGHT LOAD RATING
6ft-2in 150 PSF
6ft-2in to 16ft-0in 125 PSF
DETAIL AE
B
*ALL WELD FILLETS ARE TO
REV
MATERIAL SPECIFICATION
STEP 3
making further drawing, apparatus or parts therof, and is to be returned unless otherwise specified.
the understanding that the prints are loaned and will not be reproduced, copied, or used to assist in
., Archbold, Ohio. This equipment was designed withBilJax INCThis drawing is the property of
ELB
BY 10-15-19
WEIGHT
CREATED BY THE MATING SURFACES
lbs. FINISH
DATE
1:4 DR
COMPLETELY FOLLOW THE JOINT
E.C.O. 'SREVISION
DATE
REV SCALE
BY
OF PARTS JOINED.
SIZE
DWG NO.
UNLESS OTHERWISE SPECIFIED
THE FOLLOWING APPLY:
*DIMENSIONS ARE IN INCHES.
*TOLERANCES ARE AS FOLLOWS
FRACTION DECIMALS ANGLES
+/- 1/32" XX +/- .01 +/- 1/2
XXX +/- .005
*ALL WELDS ARE TO BE CONTINUOUS
3/16" FILLETS.
ARCHBOLD, OHIO 43502
COPYRIGHT C2017
DETAIL AF
INCORRECT
3

STAGE
SITE
B
*ALL WELD FILLETS ARE TO
REV
MATERIAL SPECIFICATION
STEP 4
making further drawing, apparatus or parts therof, and is to be returned unless otherwise specified.
the understanding that the prints are loaned and will not be reproduced, copied, or used to assist in
., Archbold, Ohio. This equipment was designed withBilJax INCThis drawing is the property of
ELB
BY 10-15-19
WEIGHT
CREATED BY THE MATING SURFACES
lbs. FINISH
DATE
1:32 DR
COMPLETELY FOLLOW THE JOINT
E.C.O. 'SREVISION
DATE
REV SCALE
BY
OF PARTS JOINED.
SIZE
DWG NO.
UNLESS OTHERWISE SPECIFIED
THE FOLLOWING APPLY:
*DIMENSIONS ARE IN INCHES.
*TOLERANCES ARE AS FOLLOWS
FRACTION DECIMALS ANGLES
+/- 1/32" XX +/- .01 +/- 1/2
XXX +/- .005
*ALL WELDS ARE TO BE CONTINUOUS
3/16" FILLETS.
ARCHBOLD, OHIO 43502
COPYRIGHT C2017
STEP 5D
B
*ALL WELD FILLETS ARE TO
REV
MATERIAL SPECIFICATION
STEP 5
making further drawing, apparatus or parts therof, and is to be returned unless otherwise specified.
the understanding that the prints are loaned and will not be reproduced, copied, or used to assist in
., Archbold, Ohio. This equipment was designed withBilJax INCThis drawing is the property of
ELB
BY 10-15-19
WEIGHT
CREATED BY THE MATING SURFACES
lbs. FINISH
DATE
1:16 DR
COMPLETELY FOLLOW THE JOINT
E.C.O. 'SREVISION
DATE
REV SCALE
BY
OF PARTS JOINED.
SIZE
DWG NO.
UNLESS OTHERWISE SPECIFIED
THE FOLLOWING APPLY:
*DIMENSIONS ARE IN INCHES.
*TOLERANCES ARE AS FOLLOWS
FRACTION DECIMALS ANGLES
+/- 1/32" XX +/- .01 +/- 1/2
XXX +/- .005
*ALL WELDS ARE TO BE CONTINUOUS
3/16" FILLETS.
ARCHBOLD, OHIO 43502
COPYRIGHT C2017
DETAIL AL
SCALE 1 : 4
STEP 4 - SETTING THE STAGE
A) Placetherststagedeck(withlegsinallfourcornersockets)inbackcornerofstagesite.
B) Alignthestagedecksothatthestudsaretowardtheinsideofthestagingsiteandtheslotsare
towardtheoutsideofthestagingsite.NOTE:Whenusing4’x4’decksexclusively,anycorner
maybeusedasastarngpoint.The sides with studs must always face toward the stage site.
Stage
Site
Slots(facingdownward) Studs(sckingoutward)
STEP 5 - SETTING THE STAGE (connued)
A) Setthebackrowofstagedecksrst.
B) Inserttwolegsintoeachaddionalstagedeck(perStep3)andaachtopreviousstagedeck
byposioningandloweringtheslotsontothestuds. NOTE: The sides with studs must always
face toward the stage site.
C) Insert5/16”T-Handlehexwrenchthroughtheholeinthetopofthedeckandrotatethecam
lock clockwise to lock stages together.
D) Insertaplascplugtocoverthehole.
Steps5Cand5Dcanbedoneasyouaresengupthestageorwhenassemblyiscompleted.
STEP 5D
B
*ALL WELD FILLETS ARE TO
REV
MATERIAL SPECIFICATION
STEP 5
making further drawing, apparatus or parts therof, and is to be returned unless otherwise specified.
the understanding that the prints are loaned and will not be reproduced, copied, or used to assist in
., Archbold, Ohio. This equipment was designed withBilJax INCThis drawing is the property of
ELB
BY 10-15-19
WEIGHT
CREATED BY THE MATING SURFACES
lbs. FINISH
DATE
1:16 DR
COMPLETELY FOLLOW THE JOINT
E.C.O. 'SREVISION
DATE
REV SCALE
BY
OF PARTS JOINED.
SIZE
DWG NO.
UNLESS OTHERWISE SPECIFIED
THE FOLLOWING APPLY:
*DIMENSIONS ARE IN INCHES.
*TOLERANCES ARE AS FOLLOWS
FRACTION DECIMALS ANGLES
+/- 1/32" XX +/- .01 +/- 1/2
XXX +/- .005
*ALL WELDS ARE TO BE CONTINUOUS
3/16" FILLETS.
ARCHBOLD, OHIO 43502
COPYRIGHT C2017
DETAIL AL
SCALE 1 : 4
A
B D
4

B
*ALL WELD FILLETS ARE TO
REV
MATERIAL SPECIFICATION
STEP 6A
making further drawing, apparatus or parts therof, and is to be returned unless otherwise specified.
the understanding that the prints are loaned and will not be reproduced, copied, or used to assist in
., Archbold, Ohio. This equipment was designed withBilJax INCThis drawing is the property of
ELB
BY 10-15-19
WEIGHT
CREATED BY THE MATING SURFACES
lbs. FINISH
DATE
1:20 DR
COMPLETELY FOLLOW THE JOINT
E.C.O. 'SREVISION
DATE
REV SCALE
BY
OF PARTS JOINED.
SIZE
DWG NO.
UNLESS OTHERWISE SPECIFIED
THE FOLLOWING APPLY:
*DIMENSIONS ARE IN INCHES.
*TOLERANCES ARE AS FOLLOWS
FRACTION DECIMALS ANGLES
+/- 1/32" XX +/- .01 +/- 1/2
XXX +/- .005
*ALL WELDS ARE TO BE CONTINUOUS
3/16" FILLETS.
ARCHBOLD, OHIO 43502
COPYRIGHT C2017
B
*ALL WELD FILLETS ARE TO
REV
MATERIAL SPECIFICATION
STEP 6C
making further drawing, apparatus or parts therof, and is to be returned unless otherwise specified.
the understanding that the prints are loaned and will not be reproduced, copied, or used to assist in
., Archbold, Ohio. This equipment was designed withBilJax INCThis drawing is the property of
ELB
BY
10-15-19
WEIGHT
CREATED BY THE MATING SURFACES
lbs. FINISH
DATE
1:20
DR
COMPLETELY FOLLOW THE JOINT
E.C.O. 'SREVISION
DATE
REV SCALE
BY
OF PARTS JOINED.
SIZE
DWG NO.
UNLESS OTHERWISE SPECIFIED
THE FOLLOWING APPLY:
*DIMENSIONS ARE IN INCHES.
*TOLERANCES ARE AS FOLLOWS
FRACTION DECIMALS ANGLES
+/- 1/32" XX +/- .01 +/- 1/2
XXX +/- .005
*ALL WELDS ARE TO BE CONTINUOUS
3/16" FILLETS.
ARCHBOLD, OHIO 43502
COPYRIGHT
C
2017
STEP 6 - SETTING THE NEXT ROW
Beginthesecondrowaercomplengthebackrow.
A) Inserttwolegsintostagedeck(perStep3)andaachtobackrowstagedeckbyposioning
andloweringtheslotsontothestuds.NOTE: The sides with studs must always face toward
the stage site.
B) Lockstagedeckstogether.SeeSteps5Cand5D.
C) Insert onelegintostagedeck(perStep3)andaachtobothadjacentdecksbyposioning
andloweringtheslotsontothestuds.
D) Lockstagedeckstogether.SeeSteps5Cand5D.
E) Dependingonthesizeofthestage,determinewhetheranyinteriorbracingisnecessary.
Addbracingwhereneededasrowsarebuilt.SeeStep7forBracing.
F) RepeatSteps6Cand6Dtonishrow.
G) RepeatStep6unldesiredstagesizeiscomplete.
C
A
5

STEP 7 - BRACING
Bracingisrequiredonstageswithaheightgreaterthan30”.Braceeachcornerandeverythirdbay
alongeachside.Internalbracesshouldbeplacedindierentrowsthanperimeterbracingtoincrease
stability.Usersmaychooseeitherhorizontalordiagonalbracing.Followtheinstruconsbelowfor
thechosenbracingmethod.
Horizontal Bracing
A) Determinewhatbracetouse.Astarterbracewillconnecttwolegsinthesamedeck.
Aconnuousbracewillconnectaleginonedecktoalegintheadjacentdeck.Insert
brace pins into stage legs.
B) Turnbracketunlitisperpendicularwiththestageleg.Bracketlipshouldrestush
againsttheouteredgeofthestageleg.
C) Tightenthewingnutonthefrontofthehorizontalbracetosecurethebracket.Use
twobracesperbayandthreebracesperbayforheightsgreaterthan48”.Spacing
betweenbracesisamaximumof24”andaminimumof12”.
D) A common leg must bebracedintwodirecons.Dependingontheheightofstage,
adjacentbracesmayoverlaponehole.Bracketlipshouldrestagainstthestagelegand
nottheadjacentbrace.
E) RepeatStepsunlallbracingisthoroughlyaached.
A
C
B
*ALL WELD FILLETS ARE TO
REV
MATERIAL SPECIFICATION
STEP 7H
making further drawing, apparatus or parts therof, and is to be returned unless otherwise specified.
the understanding that the prints are loaned and will not be reproduced, copied, or used to assist in
., Archbold, Ohio. This equipment was designed withBilJax INCThis drawing is the property of
ELB
BY 10-16-19
WEIGHT
CREATED BY THE MATING SURFACES
lbs. FINISH
DATE
1:32 DR
COMPLETELY FOLLOW THE JOINT
E.C.O. 'SREVISION
DATE
REV SCALE
BY
OF PARTS JOINED.
SIZE
DWG NO.
UNLESS OTHERWISE SPECIFIED
THE FOLLOWING APPLY:
*DIMENSIONS ARE IN INCHES.
*TOLERANCES ARE AS FOLLOWS
FRACTION DECIMALS ANGLES
+/- 1/32" XX +/- .01 +/- 1/2
XXX +/- .005
*ALL WELDS ARE TO BE CONTINUOUS
3/16" FILLETS.
ARCHBOLD, OHIO 43502
COPYRIGHT C2017
SCALE 1 : 4
DETAIL T
STEP 7HA
SCALE 1 : 4
DETAIL V
STEP 7HC
SCALE 1 : 4
DETAIL U
STEP 7HB
SCALE 1 : 8
DETAIL W
STEP 7HD
B
*ALL WELD FILLETS ARE TO
REV
MATERIAL SPECIFICATION
STEP 7H
making further drawing, apparatus or parts therof, and is to be returned unless otherwise specified.
the understanding that the prints are loaned and will not be reproduced, copied, or used to assist in
., Archbold, Ohio. This equipment was designed withBilJax INCThis drawing is the property of
ELB
BY 10-16-19
WEIGHT
CREATED BY THE MATING SURFACES
lbs. FINISH
DATE
1:32 DR
COMPLETELY FOLLOW THE JOINT
E.C.O. 'SREVISION
DATE
REV SCALE
BY
OF PARTS JOINED.
SIZE
DWG NO.
UNLESS OTHERWISE SPECIFIED
THE FOLLOWING APPLY:
*DIMENSIONS ARE IN INCHES.
*TOLERANCES ARE AS FOLLOWS
FRACTION DECIMALS ANGLES
+/- 1/32" XX +/- .01 +/- 1/2
XXX +/- .005
*ALL WELDS ARE TO BE CONTINUOUS
3/16" FILLETS.
ARCHBOLD, OHIO 43502
COPYRIGHT C2017
SCALE 1 : 4
DETAIL T
STEP 7HA
SCALE 1 : 4
DETAIL V
STEP 7HC
SCALE 1 : 4
DETAIL U
STEP 7HB
SCALE 1 : 8
DETAIL W
STEP 7HD
B
*ALL WELD FILLETS ARE TO
REV
MATERIAL SPECIFICATION
STEP 7H
making further drawing, apparatus or parts therof, and is to be returned unless otherwise specified.
the understanding that the prints are loaned and will not be reproduced, copied, or used to assist in
., Archbold, Ohio. This equipment was designed withBilJax INCThis drawing is the property of
ELB
BY 10-16-19
WEIGHT
CREATED BY THE MATING SURFACES
lbs. FINISH
DATE
1:32 DR
COMPLETELY FOLLOW THE JOINT
E.C.O. 'SREVISION
DATE
REV SCALE
BY
OF PARTS JOINED.
SIZE
DWG NO.
UNLESS OTHERWISE SPECIFIED
THE FOLLOWING APPLY:
*DIMENSIONS ARE IN INCHES.
*TOLERANCES ARE AS FOLLOWS
FRACTION DECIMALS ANGLES
+/- 1/32" XX +/- .01 +/- 1/2
XXX +/- .005
*ALL WELDS ARE TO BE CONTINUOUS
3/16" FILLETS.
ARCHBOLD, OHIO 43502
COPYRIGHT C2017
SCALE 1 : 4
DETAIL T
STEP 7HA
SCALE 1 : 4
DETAIL V
STEP 7HC
SCALE 1 : 4
DETAIL U
STEP 7HB
SCALE 1 : 8
DETAIL W
STEP 7HD
B
*ALL WELD FILLETS ARE TO
REV
MATERIAL SPECIFICATION
STEP 7H
making further drawing, apparatus or parts therof, and is to be returned unless otherwise specified.
the understanding that the prints are loaned and will not be reproduced, copied, or used to assist in
., Archbold, Ohio. This equipment was designed withBilJax INCThis drawing is the property of
ELB
BY
10-16-19
WEIGHT
CREATED BY THE MATING SURFACES
lbs. FINISH
DATE
1:32
DR
COMPLETELY FOLLOW THE JOINT
E.C.O. 'SREVISION
DATE
REV SCALE
BY
OF PARTS JOINED.
SIZE
DWG NO.
UNLESS OTHERWISE SPECIFIED
THE FOLLOWING APPLY:
*DIMENSIONS ARE IN INCHES.
*TOLERANCES ARE AS FOLLOWS
FRACTION DECIMALS ANGLES
+/- 1/32" XX +/- .01 +/- 1/2
XXX +/- .005
*ALL WELDS ARE TO BE CONTINUOUS
3/16" FILLETS.
ARCHBOLD, OHIO 43502
COPYRIGHT C2017
SCALE 1 : 4
DETAIL T
STEP 7HA
SCALE 1 : 4
DETAIL V
STEP 7HC
SCALE 1 : 4
DETAIL U
STEP 7HB
SCALE 1 : 8
DETAIL W
STEP 7HD
B
D
6

STEP 7 - BRACING (connued)
Diagonal Bracing
A) A common leg must bebracedintwodirecons.Posionbracesonlegheightto
maintainequalbracespacing.Theboltspacingofthediagonalbraceswillbe:12”with
legsat48”centerlineor18”withlegsat46”centerline.
B) Aachbracewithfour3/8”x2-1/2”hexboltsandwingnuts.
C) Usetwobracesperbayforheightsgreaterthan48”.Ifanadjustablelegisused,at
leastoneofthebracesshouldspantheconneconbetweenthe1-1/2”legand1-3/4”sleeve.
D) RepeatStepsunlallbracingisthoroughlyaached.
A
DETAIL AP
SCALE 1 : 16
B
*ALL WELD FILLETS ARE TO
REV
MATERIAL SPECIFICATION
STEP 7D
making further drawing, apparatus or parts therof, and is to be returned unless otherwise specified.
the understanding that the prints are loaned and will not be reproduced, copied, or used to assist in
., Archbold, Ohio. This equipment was designed withBilJax INCThis drawing is the property of
ELB
BY 10-16-19
WEIGHT
CREATED BY THE MATING SURFACES
lbs. FINISH
DATE
1:16 DR
COMPLETELY FOLLOW THE JOINT
E.C.O. 'SREVISION
DATE
REV SCALE
BY
OF PARTS JOINED.
SIZE
DWG NO.
UNLESS OTHERWISE SPECIFIED
THE FOLLOWING APPLY:
*DIMENSIONS ARE IN INCHES.
*TOLERANCES ARE AS FOLLOWS
FRACTION DECIMALS ANGLES
+/- 1/32" XX +/- .01 +/- 1/2
XXX +/- .005
*ALL WELDS ARE TO BE CONTINUOUS
3/16" FILLETS.
ARCHBOLD, OHIO 43502
COPYRIGHT C2017
DETAIL AN
SCALE 1 : 16
DETAIL AP
SCALE 1 : 16
B
*ALL WELD FILLETS ARE TO
REV
MATERIAL SPECIFICATION
STEP 7D
making further drawing, apparatus or parts therof, and is to be returned unless otherwise specified.
the understanding that the prints are loaned and will not be reproduced, copied, or used to assist in
., Archbold, Ohio. This equipment was designed withBilJax INCThis drawing is the property of
ELB
BY 10-16-19
WEIGHT
CREATED BY THE MATING SURFACES
lbs. FINISH
DATE
1:16 DR
COMPLETELY FOLLOW THE JOINT
E.C.O. 'SREVISION
DATE
REV SCALE
BY
OF PARTS JOINED.
SIZE
DWG NO.
UNLESS OTHERWISE SPECIFIED
THE FOLLOWING APPLY:
*DIMENSIONS ARE IN INCHES.
*TOLERANCES ARE AS FOLLOWS
FRACTION DECIMALS ANGLES
+/- 1/32" XX +/- .01 +/- 1/2
XXX +/- .005
*ALL WELDS ARE TO BE CONTINUOUS
3/16" FILLETS.
ARCHBOLD, OHIO 43502
COPYRIGHT C2017
DETAIL AN
SCALE 1 : 16
7

STEP 8 - ATTACHING GUARD RAILS (if necessary)
Bil-Jaxrecommendsguardrailsonthestagewhenthestageheightexceeds24”.
Secon1015oftheInternaonalBuildingCode(IBC)requirestheuseofguardrailswithvercalposts
nogreaterthan4”apartwhenthestageheightexceeds30”.
A) Determinewhichside(s)needguardrails.Ifsnappinusedtoaachlegisaccessible,
temporarily remove it.
B) Placeguardrailagainstsideofdeck.Reaachsnappinthroughholeinguardrail
mount plate.
C) Insert3/8”x2-1/2”boltthroughotherholeinguardrailmountplateandstagedeck
legsocket.Aachandghtenthehexnut.Note: Bolt is required. Snap pin alone is
insucient.
D) Insert3/8”x1”boltthroughotherholeinguardrailmountplateandsideplateof
stagedeck.Aachwasherandghtenthehexnut.
E) Whereguardrailsmeetatacorner,snappinusedtoaachlegiscompletelyremoved.
F) RepeatStep8unlallguardrailsareaached.
! WARNING ! – Failure to correctly install guard rails could result in serious injury or death. Verify
that each guard rail is properly installed and hex nuts are ghtened.
A E
B
STEP 8BCD
STEP 8A
5201
3953
JJH 5/10/2002
3762
making further drawing, apparatus or parts therof, and is to be returned unless otherwise specified.
the understanding that the prints are loaned and will not be reproduced, copied, or used to assist in
., Archbold, Ohio. This equipment was designed withBilJax INCThis drawing is the property of
5346
POWDER BLACK
4936
1:32
4854
A
COMPLETELY FOLLOW THE JOINT 2017
*ALL WELD FILLETS ARE TO
FINISH
REV
MATERIAL SPECIFICATION
STEP 8
ELB 10-17-19
WEIGHT lbs.
OF PARTS JOINED.
SIZE
DWG NO.DATE
CREATED BY THE MATING SURFACES
BY
DR
BY SCALE
REV
DATE
REVISION E.C.O. 'S
3775
B
6906 UNLESS OTHERWISE SPECIFIED
THE FOLLOWING APPLY:
*DIMENSIONS ARE IN INCHES.
*TOLERANCES ARE AS FOLLOWS
FRACTION DECIMALS ANGLES
+/- 1/32" XX +/- .01 +/- 1/2
XXX +/- .005
*ALL WELDS ARE TO BE CONTINUOUS
3/16" FILLETS.
ARCHBOLD, OHIO 43502
COPYRIGHT C
3738
STEP 8BCD
STEP 8A
5201
3953
JJH 5/10/2002
3762
making further drawing, apparatus or parts therof, and is to be returned unless otherwise specified.
the understanding that the prints are loaned and will not be reproduced, copied, or used to assist in
., Archbold, Ohio. This equipment was designed withBilJax INCThis drawing is the property of
5346
POWDER BLACK
4936
1:32
4854
A
COMPLETELY FOLLOW THE JOINT 2017
*ALL WELD FILLETS ARE TO
FINISH
REV
MATERIAL SPECIFICATION
STEP 8
ELB 10-17-19
WEIGHT lbs.
OF PARTS JOINED.
SIZE
DWG NO.DATE
CREATED BY THE MATING SURFACES
BY
DR
BY SCALE
REV
DATE
REVISION E.C.O. 'S
3775
B
6906 UNLESS OTHERWISE SPECIFIED
THE FOLLOWING APPLY:
*DIMENSIONS ARE IN INCHES.
*TOLERANCES ARE AS FOLLOWS
FRACTION DECIMALS ANGLES
+/- 1/32" XX +/- .01 +/- 1/2
XXX +/- .005
*ALL WELDS ARE TO BE CONTINUOUS
3/16" FILLETS.
ARCHBOLD, OHIO 43502
COPYRIGHT C
3738
B
*ALL WELD FILLETS ARE TO
REV
MATERIAL SPECIFICATION
STEP 8
making further drawing, apparatus or parts therof, and is to be returned unless otherwise specified.
the understanding that the prints are loaned and will not be reproduced, copied, or used to assist in
., Archbold, Ohio. This equipment was designed withBilJax INCThis drawing is the property of
ELB
BY 10-17-19
WEIGHT
CREATED BY THE MATING SURFACES
lbs. FINISH
DATE
1:4
DR
COMPLETELY FOLLOW THE JOINT
E.C.O. 'SREVISION
DATE
REV SCALE
BY
OF PARTS JOINED.
SIZE
DWG NO.
UNLESS OTHERWISE SPECIFIED
THE FOLLOWING APPLY:
*DIMENSIONS ARE IN INCHES.
*TOLERANCES ARE AS FOLLOWS
FRACTION DECIMALS ANGLES
+/- 1/32" XX +/- .01 +/- 1/2
XXX +/- .005
*ALL WELDS ARE TO BE CONTINUOUS
3/16" FILLETS.
ARCHBOLD, OHIO 43502
COPYRIGHT
C
2017
STEP 8E
STEP 8BCD
STEP 8A
5201
3953
JJH 5/10/2002
3762
making further drawing, apparatus or parts therof, and is to be returned unless otherwise specified.
the understanding that the prints are loaned and will not be reproduced, copied, or used to assist in
., Archbold, Ohio. This equipment was designed withBilJax INCThis drawing is the property of
5346
POWDER BLACK
4936
1:32
4854
A
COMPLETELY FOLLOW THE JOINT 2017
*ALL WELD FILLETS ARE TO
FINISH
REV
MATERIAL SPECIFICATION
STEP 8
ELB 10-17-19
WEIGHT lbs.
OF PARTS JOINED.
SIZE
DWG NO.DATE
CREATED BY THE MATING SURFACES
BY
DR
BY SCALE
REV
DATE
REVISION E.C.O. 'S
3775
B
6906 UNLESS OTHERWISE SPECIFIED
THE FOLLOWING APPLY:
*DIMENSIONS ARE IN INCHES.
*TOLERANCES ARE AS FOLLOWS
FRACTION DECIMALS ANGLES
+/- 1/32" XX +/- .01 +/- 1/2
XXX +/- .005
*ALL WELDS ARE TO BE CONTINUOUS
3/16" FILLETS.
ARCHBOLD, OHIO 43502
COPYRIGHT C
3738
8
C D

STEP 9 - ATTACHING ULTRA-STAIR UNIT
TheBil-JaxUltra-StairUnitscomeinarangeofsizesthatcanadjusttostageheightsof12”to70”.
A) Screwinfootpadsinboomoflowerstep.
B) Determinewherethestairsaretobeaached.Removesnappinusedtoaachleg.
C) Placestairsagainstsideofdeckandallowthetwotabstorestontopofstagedeck.
D) Insert3/8”x2-3/4”boltthroughholeinstairmountplateandstagedecklegsocket
eachside.Aachandghtenthehexnuts.
E) Fromundersideofstagedeck,insert3/8”x1”boltwithlockwasherthroughslotin
stagesideplateintothreadedblockonstairmountplate.
F) Lowerthestairssothefootpadstouchtheground.Adjustfootpadssotheheightof
boomstepmatchesriseofothersteps.
G) Tightenwingnutonsloedlockbaroneachsideofstairs.
H) Oneachsideofstairs,rotatethreadedlockbarperpendiculartostairstringertubes.
Rotatewingnutsothatthesaddleweldmentispressedghtagainstupperstringer
tube.
I) Inserthandrailpostintostepsocket.Aachwithwasher,3/8”x2”boltandlocknut.
Repeat for all four posts.
J) Placehandrailsoitstraddlespost.Aachwith3/8”x2-1/4”boltandlocknut.Repeat
oneachendforallfourhandrails.
! WARNING ! – Failure to correctly install stairs could result in serious injury or death. Verify that all
nuts on lock bars are ghtened.
A CB D E
G H I
B
*ALL WELD FILLETS ARE TO
REV
MATERIAL SPECIFICATION
STEP 9
making further drawing, apparatus or parts therof, and is to be returned unless otherwise specified.
the understanding that the prints are loaned and will not be reproduced, copied, or used to assist in
., Archbold, Ohio. This equipment was designed withBilJax INCThis drawing is the property of
ELB
BY 10-18-19
WEIGHT
CREATED BY THE MATING SURFACES
lbs. FINISH
DATE
1:4 DR
COMPLETELY FOLLOW THE JOINT
E.C.O. 'SREVISION
DATE
REV SCALE
BY
OF PARTS JOINED.
SIZE
DWG NO.
UNLESS OTHERWISE SPECIFIED
THE FOLLOWING APPLY:
*DIMENSIONS ARE IN INCHES.
*TOLERANCES ARE AS FOLLOWS
FRACTION DECIMALS ANGLES
+/- 1/32" XX +/- .01 +/- 1/2
XXX +/- .005
*ALL WELDS ARE TO BE CONTINUOUS
3/16" FILLETS.
ARCHBOLD, OHIO 43502
COPYRIGHT C2017
STEP 9B
STEP 9A
USE AS2100
STEP 10B
STEPS 9C & 9D
STEP 9J USE AS2100 STEP 10J
STEP 9G USE AS2100 STEP 10G
STEP 9H USE AS2100 STEP 10H
STEP 9I USE AS2100 STEP 10I
STEP 9E
B
*ALL WELD FILLETS ARE TO
REV
MATERIAL SPECIFICATION
STEP 9
making further drawing, apparatus or parts therof, and is to be returned unless otherwise specified.
the understanding that the prints are loaned and will not be reproduced, copied, or used to assist in
., Archbold, Ohio. This equipment was designed withBilJax INCThis drawing is the property of
ELB
BY 10-18-19
WEIGHT
CREATED BY THE MATING SURFACES
lbs. FINISH
DATE
1:4 DR
COMPLETELY FOLLOW THE JOINT
E.C.O. 'SREVISION
DATE
REV SCALE
BY
OF PARTS JOINED.
SIZE
DWG NO.
UNLESS OTHERWISE SPECIFIED
THE FOLLOWING APPLY:
*DIMENSIONS ARE IN INCHES.
*TOLERANCES ARE AS FOLLOWS
FRACTION DECIMALS ANGLES
+/- 1/32" XX +/- .01 +/- 1/2
XXX +/- .005
*ALL WELDS ARE TO BE CONTINUOUS
3/16" FILLETS.
ARCHBOLD, OHIO 43502
COPYRIGHT C2017
STEP 9B
STEP 9A
USE AS2100
STEP 10B
STEPS 9C & 9D
STEP 9J USE AS2100 STEP 10J
STEP 9G USE AS2100 STEP 10G
STEP 9H USE AS2100 STEP 10H
STEP 9I USE AS2100 STEP 10I
STEP 9E
B
*ALL WELD FILLETS ARE TO
REV
MATERIAL SPECIFICATION
STEP 9
making further drawing, apparatus or parts therof, and is to be returned unless otherwise specified.
the understanding that the prints are loaned and will not be reproduced, copied, or used to assist in
., Archbold, Ohio. This equipment was designed withBilJax INCThis drawing is the property of
ELB
BY 10-18-19
WEIGHT
CREATED BY THE MATING SURFACES
lbs. FINISH
DATE
1:4 DR
COMPLETELY FOLLOW THE JOINT
E.C.O. 'SREVISION
DATE
REV SCALE
BY
OF PARTS JOINED.
SIZE
DWG NO.
UNLESS OTHERWISE SPECIFIED
THE FOLLOWING APPLY:
*DIMENSIONS ARE IN INCHES.
*TOLERANCES ARE AS FOLLOWS
FRACTION DECIMALS ANGLES
+/- 1/32" XX +/- .01 +/- 1/2
XXX +/- .005
*ALL WELDS ARE TO BE CONTINUOUS
3/16" FILLETS.
ARCHBOLD, OHIO 43502
COPYRIGHT C2017
STEP 9B
STEP 9A
USE AS2100
STEP 10B
STEPS 9C & 9D
STEP 9J USE AS2100 STEP 10J
STEP 9G USE AS2100 STEP 10G
STEP 9H USE AS2100 STEP 10H
STEP 9I USE AS2100 STEP 10I
STEP 9E
STEP 10A STEP 10B STEP 10D
1/4 SCALE
STEP 10E
1/4 SCALE
STEP 10G
1/4 SCALE
STEP 10H
1/4 SCALE
STEP 10I
1/4 SCALE
STEP 10J
1/4 SCALE
1/4 SCALE
This drawing is the property of BilJax INC., Archbold, Ohio. This equipment was designed with
the understanding that the prints are loaned and will not be reproduced, copied, or used to assist in
making further drawing, apparatus or parts therof, and is to be returned unless otherwise specified.
UNLESS OTHERW ISE SPECIFIED
THE FOLLOWING APPLY:
*DIMENSIONS ARE IN INCHES.
*TOLERANCES ARE AS FOLLOWS
FRACTION DECIMALS ANGLES
+/- 1/32" XX +/- .01 +/- 1/2
XXX +/- .005
*ALL WELDS ARE TO BE CONTINUOUS
3/16" FILLETS.
*ALL WELD FILLETS ARE TO
COMPLETELY FOLLOW THE JOINT
CREATED BY THE MATING SURFACES
OF PARTS JOINED.
SIZE
DWG NO.DATE
DR
BY
REV
BY SCALE
REV
DATE
REVISION E.C.O. 'S
B
1:8
FINISH
lbs.
WEIGHT
10-22-19
ELB
STEP 10
MATERIAL SPECIFICATION
ARCHBOLD, OHIO 43502
COPYRIGHT C2017
STEP 10A STEP 10B STEP 10D
1/4 SCALE
STEP 10E
1/4 SCALE
STEP 10G
1/4 SCALE
STEP 10H
1/4 SCALE
STEP 10I
1/4 SCALE
STEP 10J
1/4 SCALE
1/4 SCALE
This drawing is the property of BilJax INC., Archbold, Ohio. This equipment was designed with
the understanding that the prints are loaned and will not be reproduced, copied, or used to assist in
making further drawing, apparatus or parts therof, and is to be returned unless otherwise specified.
UNLESS OTHERWISE SPECIFIED
THE FOLLOWING APPLY:
*DIMENSIONS ARE IN INCHES.
*TOLERANCES ARE AS FOLLOWS
FRACTION DECIMALS ANGLES
+/- 1/32" XX +/- .01 +/- 1/2
XXX +/- .005
*ALL WELDS ARE TO BE CONTINUOUS
3/16" FILLETS.
*ALL WELD FILLETS ARE TO
COMPLETELY FOLLOW THE JOINT
CREATED BY THE MATING SURFACES
OF PARTS JOINED.
SIZE
DWG NO.DATE
DR
BY
REV
BY SCALE
REV
DATE
REVISION E.C.O. 'S
B
1:8
FINISH
lbs.
WEIGHT
10-22-19
ELB
STEP 10
MATERIAL SPECIFICATION
ARCHBOLD, OHIO 43502
COPYRIGHT C2017
STEP 10A STEP 10B STEP 10D
1/4 SCALE
STEP 10E
1/4 SCALE
STEP 10G
1/4 SCALE
STEP 10H
1/4 SCALE
STEP 10I
1/4 SCALE
STEP 10J
1/4 SCALE
1/4 SCALE
This drawing is the property of BilJax INC., Archbold, Ohio. This equipment was designed with
the understanding that the prints are loaned and will not be reproduced, copied, or used to assist in
making further drawing, apparatus or parts therof, and is to be returned unless otherwise specified.
UNLESS OTHERWISE SPECIFIED
THE FOLLOWING APPLY:
*DIMENSIONS ARE IN INCHES.
*TOLERANCES ARE AS FOLLOWS
FRACTION DECIMALS ANGLES
+/- 1/32" XX +/- .01 +/- 1/2
XXX +/- .005
*ALL WELDS ARE TO BE CONTINUOUS
3/16" FILLETS.
*ALL WELD FILLETS ARE TO
COMPLETELY FOLLOW THE JOINT
CREATED BY THE MATING SURFACES
OF PARTS JOINED.
SIZE
DWG NO.DATE
DR
BY
REV
BY SCALE
REV
DATE
REVISION E.C.O. 'S
B
1:8
FINISH
lbs.
WEIGHT
10-22-19
ELB
STEP 10
MATERIAL SPECIFICATION
ARCHBOLD, OHIO 43502
COPYRIGHT C2017
STEP 10A STEP 10B STEP 10D
1/4 SCALE
STEP 10E
1/4 SCALE
STEP 10G
1/4 SCALE
STEP 10H
1/4 SCALE
STEP 10I
1/4 SCALE
STEP 10J
1/4 SCALE
1/4 SCALE
This drawing is the property of BilJax INC., Archbold, Ohio. This equipment was designed with
the understanding that the prints are loaned and will not be reproduced, copied, or used to assist in
making further drawing, apparatus or parts therof, and is to be returned unless otherwise specified.
UNLESS OTHERWISE SPECIFIED
THE FOLLOWING APPLY:
*DIMENSIONS ARE IN INCHES.
*TOLERANCES ARE AS FOLLOWS
FRACTION DECIMALS ANGLES
+/- 1/32" XX +/- .01 +/- 1/2
XXX +/- .005
*ALL WELDS ARE TO BE CONTINUOUS
3/16" FILLETS.
*ALL WELD FILLETS ARE TO
COMPLETELY FOLLOW THE JOINT
CREATED BY THE MATING SURFACES
OF PARTS JOINED.
SIZE
DWG NO.DATE
DR
BY
REV
BY SCALE
REV
DATE
REVISION E.C.O. 'S
B
1:8
FINISH
lbs.
WEIGHT
10-22-19
ELB
STEP 10
MATERIAL SPECIFICATION
ARCHBOLD, OHIO 43502
COPYRIGHT C2017
J
STEP 10A STEP 10B STEP 10D
1/4 SCALE
STEP 10E
1/4 SCALE
STEP 10G
1/4 SCALE
STEP 10H
1/4 SCALE
STEP 10I
1/4 SCALE
STEP 10J
1/4 SCALE
1/4 SCALE
This drawing is the property of BilJax INC., Archbold, Ohio. This equipment was designed with
the understanding that the prints are loaned and will not be reproduced, copied, or used to assist in
making further drawing, apparatus or parts therof, and is to be returned unless otherwise specified.
UNLESS OTHERWISE SPECIFIED
THE FOLLOWING APPLY:
*DIMENSIONS ARE IN INCHES.
*TOLERANCES ARE AS FOLLOWS
FRACTION DECIMALS ANGLES
+/- 1/32" XX +/- .01 +/- 1/2
XXX +/- .005
*ALL WELDS ARE TO BE CONTINUOUS
3/16" FILLETS.
*ALL WELD FILLETS ARE TO
COMPLETELY FOLLOW THE JOINT
CREATED BY THE MATING SURFACES
OF PARTS JOINED.
SIZE
DWG NO.DATE
DR
BY
REV
BY SCALE
REV
DATE
REVISION E.C.O. 'S
B
1:8
FINISH
lbs.
WEIGHT
10-22-19
ELB
STEP 10
MATERIAL SPECIFICATION
ARCHBOLD, OHIO 43502
COPYRIGHT C2017
9

STEP 10 - INSTALLING FREE STANDING RAMP
Arampshouldbeinstalledata1”ofriseto12”ofrun.Theheightofarunislimitedto30”maximum
beforealandingisrequired.Determinethesizeandlocaonoframp.Example:a24”tallstagewill
requirea24’longramp.
A) Startattopoframp.Determineamountofdecksrequired.Ifa4’x4’deckisrequired,
beginwithit.Example:24”tallstage=4’deck+8’deck+8’deck+4’starterramp.
B) Pullandholdpinintheunlockedposion.
C) Fullyinsertaramplegadapterinthelegsocketsothatittouchestheboomofthe
stagedeck.
D) Release pin to lock leg in place.
E) Tightenthelegsocketwingboltateachcornersocket(undersideofstage)wherealeg
isinstalled.
F) Aach1-3/4”sq.legtorampadapterwith2-3/8”snappin.Leglength(withoutbase
pad)isapproximately6”shorterthandesiredheightoframpatlegposion.
D
E
B
lbs.
*ALL WELD FILLETS ARE TO
REV
MATERIAL SPECIFICATION
STEP 1B - 1F
making further drawing, apparatus or parts therof, and is to be returned unless otherwise specified.
the understanding that the prints are loaned and will not be reproduced, copied, or used to assist in
., Archbold, Ohio. This equipment was designed withBilJax INCThis drawing is the property of
ELB
BY 10-24-19 RAMP ASSY INST DWGS
DR
WEIGHT 55.74
BY
B
SCALE
FINISH
1:4
COMPLETELY FOLLOW THE JOINT
E.C.O. 'SREVISION
DATE
REV
OF PARTS JOINED.
SIZE
DWG NO.DATE
CREATED BY THE MATING SURFACES
UNLESS OTHERWISE SPECIFIED
THE FOLLOWING APPLY:
*DIMENSIONS ARE IN INCHES.
*TOLERANCES ARE AS FOLLOWS
FRACTION DECIMALS ANGLES
+/- 1/32" XX +/- .01 +/- 1/2
XXX +/- .005
*ALL WELDS ARE TO BE CONTINUOUS
3/16" FILLETS.
ARCHBOLD, OHIO 43502
COPYRIGHT C2017
STEP 1E
STEP 1B
STEP 1D
STEP 1F
lbs.
*ALL WELD FILLETS ARE TO
REV
MATERIAL SPECIFICATION
STEP 1B - 1F
making further drawing, apparatus or parts therof, and is to be returned unless otherwise specified.
the understanding that the prints are loaned and will not be reproduced, copied, or used to assist in
., Archbold, Ohio. This equipment was designed withBilJax INCThis drawing is the property of
ELB
BY 10-24-19 RAMP ASSY INST DWGS
DR
WEIGHT 55.74
BY
B
SCALE
FINISH
1:4
COMPLETELY FOLLOW THE JOINT
E.C.O. 'SREVISION
DATE
REV
OF PARTS JOINED.
SIZE
DWG NO.DATE
CREATED BY THE MATING SURFACES
UNLESS OTHERWISE SPECIFIED
THE FOLLOWING APPLY:
*DIMENSIONS ARE IN INCHES.
*TOLERANCES ARE AS FOLLOWS
FRACTION DECIMALS ANGLES
+/- 1/32" XX +/- .01 +/- 1/2
XXX +/- .005
*ALL WELDS ARE TO BE CONTINUOUS
3/16" FILLETS.
ARCHBOLD, OHIO 43502
COPYRIGHT C2017
STEP 1E
STEP 1B
STEP 1D
STEP 1F
F
10
lbs.
*ALL WELD FILLETS ARE TO
REV
MATERIAL SPECIFICATION
STEP 1B - 1F
making further drawing, apparatus or parts therof, and is to be returned unless otherwise specified.
the understanding that the prints are loaned and will not be reproduced, copied, or used to assist in
., Archbold, Ohio. This equipment was designed withBilJax INCThis drawing is the property of
ELB
BY 10-24-19 RAMP ASSY INST DWGS
DR
WEIGHT 55.74
BY
B
SCALE
FINISH
1:4
COMPLETELY FOLLOW THE JOINT
E.C.O. 'SREVISION
DATE
REV
OF PARTS JOINED.
SIZE
DWG NO.DATE
CREATED BY THE MATING SURFACES
UNLESS OTHERWISE SPECIFIED
THE FOLLOWING APPLY:
*DIMENSIONS ARE IN INCHES.
*TOLERANCES ARE AS FOLLOWS
FRACTION DECIMALS ANGLES
+/- 1/32" XX +/- .01 +/- 1/2
XXX +/- .005
*ALL WELDS ARE TO BE CONTINUOUS
3/16" FILLETS.
ARCHBOLD, OHIO 43502
COPYRIGHT C2017
STEP 1E
STEP 1B
STEP 1D
STEP 1F
lbs.
*ALL WELD FILLETS ARE TO
REV
MATERIAL SPECIFICATION
STEP 1B - 1F
making further drawing, apparatus or parts therof, and is to be returned unless otherwise specified.
the understanding that the prints are loaned and will not be reproduced, copied, or used to assist in
., Archbold, Ohio. This equipment was designed withBilJax INCThis drawing is the property of
ELB
BY 10-24-19 RAMP ASSY INST DWGS
DR
WEIGHT 55.74
BY
B
SCALE
FINISH
1:4
COMPLETELY FOLLOW THE JOINT
E.C.O. 'SREVISION
DATE
REV
OF PARTS JOINED.
SIZE
DWG NO.DATE
CREATED BY THE MATING SURFACES
UNLESS OTHERWISE SPECIFIED
THE FOLLOWING APPLY:
*DIMENSIONS ARE IN INCHES.
*TOLERANCES ARE AS FOLLOWS
FRACTION DECIMALS ANGLES
+/- 1/32" XX +/- .01 +/- 1/2
XXX +/- .005
*ALL WELDS ARE TO BE CONTINUOUS
3/16" FILLETS.
ARCHBOLD, OHIO 43502
COPYRIGHT C2017
STEP 1E
STEP 1B
STEP 1D
STEP 1F
Side One Side Two Side One Side Two

This drawing is the property of BilJax INC., Archbold, Ohio. This equipment was designed with
the understanding that the prints are loaned and will not be reproduced, copied, or used to assist in
making further drawing, apparatus or parts therof, and is to be returned unless otherwise specified.
UNLESS OTHERWISE SPECIFIED
THE FOLLOWING APPLY:
*DIMENSIONS ARE IN INCHES.
*TOLERANCES ARE AS FOLLOWS
FRACTION DECIMALS ANGLES
+/- 1/32" XX +/- .01 +/- 1/2
XXX +/- .005
*ALL WELDS ARE TO BE CONTINUOUS
3/16" FILLETS.
*ALL WELD FILLETS ARE TO
COMPLETELY FOLLOW THE JOINT
CREATED BY THE MATING SURFACES
OF PARTS JOINED.
SIZE
DWG NO.DATE
DR
BY
REV
BY SCALE
REV
DATE
REVISION E.C.O. 'S
B
1:16
FINISH
lbs.
286.29
WEIGHT
RAMP ASSY INST DWGS
10-25-19
ELB
STEP 1H
MATERIAL SPECIFICATION
ARCHBOLD, OHIO 43502
COPYRIGHT C2017
STEP 10 - INSTALLING FREE STANDING RAMP (connued)
G) Placedeckwithfourlegsagainststage.NOTE: Downward facing side rail hooks must
be against stage and upward facing side rail hooks must be at lower end of ramp.
H) Inserttwolegsintostagedeck(perSteps10B–10F)andaachtopreviousstageramp
deckbyinserngthedownwardfacingrailhookintothestagedeckchannelandlowering
ontotheupwardfacingrailhooks.
G
H
This drawing is the property of BilJax INC., Archbold, Ohio. This equipment was designed with
the understa nding that the prints are lo aned and will no t be reproduce d, copied, or us ed to ass ist in
making further drawing, apparatus or parts therof, and is to be returned unless otherwise specified.
UNLESS OT HERWISE SPECIFIED
THE F OLLOWING APPLY:
*DIMENSIONS ARE IN INCHES.
*TOLERANCES ARE A S FOLLOWS
FRACTION DECIMALS ANGLES
+/- 1/32" XX +/- .01 +/- 1/2
XXX + /- .005
*ALL WELDS ARE TO BE CONT INUOUS
3/16" FILLETS.
*ALL WELD FILL ETS ARE TO
COMPLETELY FOLLOW THE JOINT
CREATED BY THE MATING SURFA CES
OF PARTS JOINED.
SIZE
DWG NO.DATE
DR
BY
REV
BY SCALE
REV
DATE
REVISION E.C.O. 'S
B
1:4
FINISH
lbs.
186.45
WEIGHT
RAMP ASSY INST DWGS
10-25-19
ELB
STEP 1G
MATERIAL SPECIFICATION
ARCHBOLD, OHIO 43502
COPYRIGH T C2017
11
Side One
Side Two
Stage
Ramp Secon

This drawing is the property of BilJax INC., Archbold, Ohio. This equipment was designed with
the understanding that the prints are loaned and will not be reproduced, copied, or used to assist in
making further drawing, apparatus or parts therof, and is to be returned unless otherwise specified.
UNLESS OTHERWISE SPECIFIED
THE FOLLOWING APPLY:
*DIMENSIONS ARE IN INCHES.
*TOLERANCES ARE AS FOLLOWS
FRACTION DECIMALS ANGLES
+/- 1/32" XX +/- .01 +/- 1/2
XXX +/- .005
*ALL WELDS ARE TO BE CONTINUOUS
3/16" FILLETS.
*ALL WELD FILLETS ARE TO
COMPLETELY FOLLOW THE JOINT
CREATED BY THE MATING SURFACES
OF PARTS JOINED.
SIZE
DWG NO.DATE
DR
BY
REV
BY SCALE
REV
DATE
REVISION E.C.O. 'S
B
1:10
FINISH
lbs.
385.91
WEIGHT
RAMP ASSY INST DWGS
10-25-19
ELB
STEP 1I
MATERIAL SPECIFICATION
ARCHBOLD, OHIO 43502
COPYRIGHT C2017
I) Thelastrampstagedeckwillbeapproximately4”abovegroundlevelandwillrequire
rampbaseplatesinsteadoflegadaptersandlegs.
J) Tocompleteramp,placerampendonupwardfacingrailhooksofpreviousramp.
Note:Ifawiderrampisdesired,followinstruconsbutsimplyaachasecondrowofstagedecks
sidebysideforeachstepasassemblyproceeds.
I
J
This drawing is the property of BilJax INC., Archbold, Ohio. This equipment was designed with
the understanding that the prints are loaned and will not be reproduced, copied, or used to assist in
making further drawing, apparatus or parts therof, and is to be returned unless otherwise specified.
UNLESS OTHERWISE SPECIFIED
THE FOLLOWING APPLY:
*DIMENSIONS ARE IN INCHES.
*TOLERANCES ARE AS FOLLOWS
FRACTION DECIMALS ANGLES
+/- 1/32" XX +/- .01 +/- 1/2
XXX +/- .005
*ALL WELDS ARE TO BE CONTINUOUS
3/16" FILLETS.
*ALL WELD FILLETS ARE TO
COMPLETELY FOLLOW THE JOINT
CREATED BY THE MATING SURFACES
OF PARTS JOINED.
SIZE
DWG NO.DATE
DR
BY
REV
BY SCALE
REV
DATE
REVISION E.C.O. 'S
B
1:8
FINISH
lbs.
466.23
WEIGHT
RAMP ASSY INST DWGS
10-25-19
ELB
STEP 1J
MATERIAL SPECIFICATION
ARCHBOLD, OHIO 43502
COPYRIGHT C2017
12
STEP 10 - INSTALLING FREE STANDING RAMP (connued)

STEP 11 - ATTACHING RAMP GUARD RAILS
A) Startattopoframp.Setthelowerlipofthetwoguardraillocksinsidethestagedeckchannel
alongthesidesofthestagedeckramp.
B) Pivotguardrailtowardtherampunlthereisa“click”sound.ThisfullyseatstheT-Lockwithin
thestagedeckchannel.PressdownonplungerifnecessarytoseatT-Lock.
C) Tightenthehexnutoneachlocktofullysecureguardrail.
D) Therampendrequiresaspecialguardrail.Aachwithfourwashersand3/8”x1”bolts.
! WARNING ! – Failure to correctly install guard rails could result in serious injury or death. Verify
that each T-Lock is fully seated inside the stage deck channel and hex nut is ghtened.
C
D
This drawing is the property of BilJax INC., Archbold, Ohio. This equipment was designed with
the understanding that the prints are loaned and will not be reproduced, copied, or used to assist in
making further drawing, apparatus or parts therof, and is to be returned unless otherwise specified.
UNLESS OTHERWISE SPECIFIED
THE FOLLOWING APPLY:
*DIMENSIONS ARE IN INCHES.
*TOLERANCES ARE AS FOLLOWS
FRACTION DECIMALS ANGLES
+/- 1/32" XX +/- .01 +/- 1/2
XXX +/- .005
*ALL WELDS ARE TO BE CONTINUOUS
3/16" FILLETS.
*ALL WELD FILLETS ARE TO
COMPLETELY FOLLOW THE JOINT
CREATED BY THE MATING SURFACES
OF PARTS JOINED.
SIZE
DWG NO.DATE
DR
BY
REV
BY SCALE
REV
DATE
REVISION E.C.O. 'S
B
1:2
FINISH
lbs.
494.17
WEIGHT
RAMP ASSY INST DWGS
10-25-19
ELB
STEP 2
MATERIAL SPECIFICATION
ARCHBOLD, OHIO 43502
COPYRIGHT C2017
USE AS2100 STEP 9A FOR STEP 2A
USE AS2100 STEP 9B FOR STEP 2B
STEP 2C STEP 2D
1/8 SCALE
This drawing is the property of BilJax INC., Archbold, Ohio. This equipment was designed with
the understanding that the prints are loaned and will not be reproduced, copied, or used to assist in
making further drawing, apparatus or parts therof, and is to be returned unless otherwise specified.
UNLESS OT HERWISE SPECIFIED
THE FOLLOWING APPLY:
*DIMENSIONS ARE IN INCHES.
*TOLERANCES ARE AS FOLLOWS
FRACTION DECIMALS ANGLES
+/- 1/32" XX +/- .01 +/- 1/2
XXX +/- .005
*ALL WELDS ARE TO BE CONTINUOUS
3/16" FILLETS.
*ALL WELD FILLETS ARE TO
COMPLETELY FOLLOW THE JOINT
CREATED BY THE MATING SURFACES
OF PARTS JOINED.
SIZE
DWG NO.DATE
DR
BY
REV
BY SCALE
REV
DATE
REVISION E.C.O. 'S
B
1:2
FINISH
lbs.
494.17
WEIGHT
RAMP ASSY INST DWGS
10-25-19
ELB
STEP 2
MATERIAL SPECIFICATION
ARCHBOLD, OHIO 43502
COPYRIGHT C2017
USE AS2100 STEP 9A FOR STEP 2A
USE AS2100 STEP 9B FOR STEP 2B
STEP 2C STEP 2D
1/8 SCALE
13
This drawing is the property of BilJax INC., Archbold, Ohio. This equipment was designed with
the understanding that the prints are loaned and will not be reproduced, copied, or used to assist in
making further drawing, apparatus or parts therof, and is to be returned unless otherwise specified.
UNLESS OTHERWISE SPECIFIED
THE FOLLOWING APPLY:
*DIMENSIONS ARE IN INCHES.
*TOLERANCES ARE AS FOLLOWS
FRACTION DECIMALS ANGLES
+/- 1/32" XX +/- .01 +/- 1/2
XXX +/- .005
*ALL WELDS ARE TO BE CONTINUOUS
3/16" FILLETS.
*ALL WELD FILLETS ARE TO
COMPLETELY FOLLOW THE JOINT
CREATED BY THE MATING SURFACES
OF PARTS JOINED.
SIZE
DWG NO.DATE
DR
BY
REV
BY SCALE
REV
DATE
REVISION E.C.O. 'S
B
1:32
Black Painted
FINISH
lbs.
WEIGHT
10-10-19
ELB
STEP 9
MATERIAL SPECIFICATION
ARCHBOLD, OHIO 43502
COPYRIGHT C2017
STEP 9A STEP 9B STEP 9C
B
This drawing is the property of BilJax INC., Archbold, Ohio. This equipment was designed with
the understanding that the prints are loaned and will not be reproduced, copied, or used to assist in
making further drawing, apparatus or parts therof, and is to be returned unless otherwise specified.
UNLESS OTHERWISE SPECIFIED
THE FOLLOWING APPLY:
*DIMENSIONS ARE IN INCHES.
*TOLERANCES ARE AS FOLLOWS
FRACTION DECIMALS ANGLES
+/- 1/32" XX +/- .01 +/- 1/2
XXX +/- .005
*ALL WELDS ARE TO BE CONTINUOUS
3/16" FILLETS.
*ALL WELD FILLETS ARE TO
COMPLETELY FOLLOW THE JOINT
CREATED BY THE MATING SURFACES
OF PARTS JOINED.
SIZE
DWG NO.DATE
DR
BY
REV
BY SCALE
REV
DATE
REVISION E.C.O. 'S
B
1:32
Black Painted
FINISH
lbs.
WEIGHT
10-10-19
ELB
STEP 9
MATERIAL SPECIFICATION
ARCHBOLD, OHIO 43502
COPYRIGHT C2017
STEP 9A STEP 9B STEP 9C
A

STEP 3A STEP 3B
1/16 SCALE
STEP 3C
1/8 SCALE
STEP 3D
This drawing is the property of BilJax INC., Archbold, Ohio. This equipment was designed with
the understanding that the prints are loaned and will not be reproduced, copied, or used to assist in
making further drawing, apparatus or parts therof, and is to be returned unless otherwise specified.
UNLESS OTHERWISE SPECIFIED
THE FOLLOWING APPLY:
*DIMENSIONS ARE IN INCHES.
*TOLERANCES ARE AS FOLLOWS
FRACTION DECIMALS ANGLES
+/- 1/32" XX +/- .01 +/- 1/2
XXX +/- .005
*ALL WELDS ARE TO BE CONTINUOUS
3/16" FILLETS.
*ALL WELD FILLETS ARE TO
COMPLETELY FOLLOW THE JOINT
CREATED BY THE MATING SURFACES
OF PARTS JOINED.
SIZE
DWG NO.DATE
DR
BY
REV
BY SCALE
REV
DATE
REVISION E.C.O. 'S
B
1:4
FINISH
lbs.
799.73
WEIGHT
RAMP ASSY INST DWGS
10-25-19
ELB
STEP 3
MATERIAL SPECIFICATION
ARCHBOLD, OHIO 43502
COPYRIGHT C2017
STEP 12 - INSTALLING RAMP HAND RAILS
A) Startattopoframp.Insertrampllerplateingapbetweenstageandramp.
B) Aachllerguardrailsattopoframpbyplacingclampsaroundguardraillegandghtening
hex nuts.
C) AachupperhandrailsbyplacingL-boltsintoslotsofguardrail.Aachhexnuts.Donot
ghtensoadjustmentscanbemadeasassembled.
D) Insertendofhandrailsupportreturnintoendofupperhandrailandrotatesothesaddleis
aroundtubeofllerguardrail.Insertboltandaachandghtenhexnut.
A
D
B
STEP 3A STEP 3B
1/16 SCALE
STEP 3C
1/8 SCALE
STEP 3D
This drawing is the property of BilJax INC., Archbold, Ohio. This equipment was designed with
the understanding that the prints are loaned and will not be reproduced, copied, or used to assist in
making further drawing, apparatus or parts therof, and is to be returned unless otherwise specified.
UNLESS OTHERWISE SPECIFIED
THE FOLLOWING APPLY:
*DIMENSIONS ARE IN INCHES.
*TOLERANCES ARE AS FOLLOWS
FRACTION DECIMALS ANGLES
+/- 1/32" XX +/- .01 +/- 1/2
XXX +/- .005
*ALL WELDS ARE TO BE CONTINUOUS
3/16" FILLETS.
*ALL WELD FILLETS ARE TO
COMPLETELY FOLLOW THE JOINT
CREATED BY THE MATING SURFACES
OF PARTS JOINED.
SIZE
DWG NO.DATE
DR
BY
REV
BY SCALE
REV
DATE
REVISION E.C.O. 'S
B
1:4
FINISH
lbs.
799.73
WEIGHT
RAMP ASSY INST DWGS
10-25-19
ELB
STEP 3
MATERIAL SPECIFICATION
ARCHBOLD, OHIO 43502
COPYRIGHT C2017
STEP 3A STEP 3B
1/16 SCALE
STEP 3C
1/8 SCALE
STEP 3D
This drawing is the property of BilJax INC., Archbold, Ohio. This equipment was designed with
the understanding that the prints are loaned and will not be reproduced, copied, or used to assist in
making further drawing, apparatus or parts therof, and is to be returned unless otherwise specified.
UNLESS OTHERWISE SPECIFIED
THE FOLLOWING APPLY:
*DIMENSIONS ARE IN INCHES.
*TOLERANCES ARE AS FOLLOWS
FRACTION DECIMALS ANGLES
+/- 1/32" XX +/- .01 +/- 1/2
XXX +/- .005
*ALL WELDS ARE TO BE CONTINUOUS
3/16" FILLETS.
*ALL WELD FILLETS ARE TO
COMPLETELY FOLLOW THE JOINT
CREATED BY THE MATING SURFACES
OF PARTS JOINED.
SIZE
DWG NO.DATE
DR
BY
REV
BY SCALE
REV
DATE
REVISION E.C.O. 'S
B
1:4
FINISH
lbs.
799.73
WEIGHT
RAMP ASSY INST DWGS
10-25-19
ELB
STEP 3
MATERIAL SPECIFICATION
ARCHBOLD, OHIO 43502
COPYRIGHT C2017
STEP 3A STEP 3B
1/16 SCALE
STEP 3C
1/8 SCALE
STEP 3D
This drawing is the property of BilJax INC., Archbold, Ohio. This equipment was designed with
the understanding that the prints are loaned and will not be reproduced, copied, or used to assist in
making further drawing, apparatus or parts therof, and is to be returned unless otherwise specified.
UNLESS OTHERWISE SPECIFIED
THE FOLLOWING APPLY:
*DIMENSIONS ARE IN INCHES.
*TOLERANCES ARE AS FOLLOWS
FRACTION DECIMALS ANGLES
+/- 1/32" XX +/- .01 +/- 1/2
XXX +/- .005
*ALL WELDS ARE TO BE CONTINUOUS
3/16" FILLETS.
*ALL WELD FILLETS ARE TO
COMPLETELY FOLLOW THE JOINT
CREATED BY THE MATING SURFACES
OF PARTS JOINED.
SIZE
DWG NO.DATE
DR
BY
REV
BY SCALE
REV
DATE
REVISION E.C.O. 'S
B
1:4
FINISH
lbs.
799.73
WEIGHT
RAMP ASSY INST DWGS
10-25-19
ELB
STEP 3
MATERIAL SPECIFICATION
ARCHBOLD, OHIO 43502
COPYRIGHT C2017
STEP 3A STEP 3B
1/16 SCALE
STEP 3C
1/8 SCALE
STEP 3D
This drawing is the property of BilJax INC., Archbold, Ohio. This equipment was designed with
the understanding that the prints are loaned and will not be reproduced, copied, or used to assist in
making further drawing, apparatus or parts therof, and is to be returned unless otherwise specified.
UNLESS OTHERWISE SPECIFIED
THE FOLLOWING APPLY:
*DIMENSIONS ARE IN INCHES.
*TOLERANCES ARE AS FOLLOWS
FRACTION DECIMALS ANGLES
+/- 1/32" XX +/- .01 +/- 1/2
XXX +/- .005
*ALL WELDS ARE TO BE CONTINUOUS
3/16" FILLETS.
*ALL WELD FILLETS ARE TO
COMPLETELY FOLLOW THE JOINT
CREATED BY THE MATING SURFACES
OF PARTS JOINED.
SIZE
DWG NO.DATE
DR
BY
REV
BY SCALE
REV
DATE
REVISION E.C.O. 'S
B
1:4
FINISH
lbs.
799.73
WEIGHT
RAMP ASSY INST DWGS
10-25-19
ELB
STEP 3
MATERIAL SPECIFICATION
ARCHBOLD, OHIO 43502
COPYRIGHT C2017
C
14

STEP 12 - INSTALLING RAMP HAND RAILS (connued)
E) Insert4’handrailtubeintoendofupperhandrailandrotatesotheL-boltsareintheslotsof
guardrail.Looselyaachhexnuts.Repeatunlreachingrampendguardrail.
F) Insertlowerhandrailinto4’handrailtubeandrotatesotheL-boltsareintheslotsoframp
endguardrail.Looselyaachhexnuts.
G) Insertendofhandrailsupportreturnintoendoflowerhandrailandrotatesothesaddleis
aroundtubeofguardrail.Insertboltandaachandghtenhexnut.
H) Repeatstepsforhandrailsonothersideoframp.
I) Thoroughly ghten all hex nuts.
! WARNING ! – Failure to correctly install hand rails could result in serious injury or death. Verify
that all hex nuts are ghtened.
This drawing is the property of BilJax INC., Archbold, Ohio. This equipment was designed with
the understanding that the prints are loaned and will not be reproduced, copied, or used to assist in
making further drawing, apparatus or parts therof, and is to be returned unless otherwise specified.
UNLESS OTHERWISE SPECIFIED
THE FOLLOWING APPLY:
*DIMENSIONS ARE IN INCHES.
*TOLERANCES ARE AS FOLLOWS
FRACTION DECIMALS ANGLES
+/- 1/32" XX +/- .01 +/- 1/2
XXX +/- .005
*ALL WELDS ARE TO BE CONTINUOUS
3/16" FILLETS.
*ALL WELD FILLETS ARE TO
COMPLETELY FOLLOW THE JOINT
CREATED BY THE MATING SURFACES
OF PARTS JOINED.
SIZE
DWG NO.DATE
DR
BY
REV
BY SCALE
REV
DATE
REVISION E.C.O. 'S
B
1:4
FINISH
lbs.
907.56
WEIGHT
RAMP ASSY INST DWGS
10-25-19
ELB
STEP 3
MATERIAL SPECIFICATION
ARCHBOLD, OHIO 43502
COPYRIGHT C2017
STEP 3G
This drawing is the property of BilJax INC., Archbold, Ohio. This equipment was designed with
the understanding that the prints are loaned and will not be reproduced, copied, or used to assist in
making further drawing, apparatus or parts therof, and is to be returned unless otherwise specified.
UNLESS OTHERWISE SPECIFIED
THE FOLLOWING APPLY:
*DIMENSIONS ARE IN INCHES.
*TOLERANCES ARE AS FOLLOWS
FRACTION DECIMALS ANGLES
+/- 1/32" XX +/- .01 +/- 1/2
XXX +/- .005
*ALL WELDS ARE TO BE CONTINUOUS
3/16" FILLETS.
*ALL WELD FILLETS ARE TO
COMPLETELY FOLLOW THE JOINT
CREATED BY THE MATING SURFACES
OF PARTS JOINED.
SIZE
DWG NO.DATE
DR
BY
REV
BY SCALE
REV
DATE
REVISION E.C.O. 'S
B
1:4
FINISH
lbs.
849.11
WEIGHT
RAMP ASSY INST DWGS
10-25-19
ELB
STEP 3
MATERIAL SPECIFICATION
ARCHBOLD, OHIO 43502
COPYRIGHT C2017
STEP 3E
1/8 SCALE
STEP 3F
1/8 SCALE
This drawing is the property of BilJax INC., Archbold, Ohio. This equipment was designed with
the understanding that the prints are loaned and will not be reproduced, copied, or used to assist in
making further drawing, apparatus or parts therof, and is to be returned unless otherwise specified.
UNLESS OTHERWISE SPECIFIED
THE FOLLOWING APPLY:
*DIMENSIONS ARE IN INCHES.
*TOLERANCES ARE AS FOLLOWS
FRACTION DECIMALS ANGLES
+/- 1/32" XX +/- .01 +/- 1/2
XXX +/- .005
*ALL WELDS ARE TO BE CONTINUOUS
3/16" FILLETS.
*ALL WELD FILLETS ARE TO
COMPLETELY FOLLOW THE JOINT
CREATED BY THE MATING SURFACES
OF PARTS JOINED.
SIZE
DWG NO.DATE
DR
BY
REV
BY SCALE
REV
DATE
REVISION E.C.O. 'S
B
1:4
FINISH
lbs.
907.56
WEIGHT
RAMP ASSY INST DWGS
10-25-19
ELB
STEP 3
MATERIAL SPECIFICATION
ARCHBOLD, OHIO 43502
COPYRIGHT C2017
STEP 3G
This drawing is the property of BilJax INC., Archbold, Ohio. This equipment was designed with
the understanding that the prints are loaned and will not be reproduced, copied, or used to assist in
making further drawing, apparatus or parts therof, and is to be returned unless otherwise specified.
UNLESS OTHERWISE SPECIFIED
THE FOLLOWING APPLY:
*DIMENSIONS ARE IN INCHES.
*TOLERANCES ARE AS FOLLOWS
FRACTION DECIMALS ANGLES
+/- 1/32" XX +/- .01 +/- 1/2
XXX +/- .005
*ALL WELDS ARE TO BE CONTINUOUS
3/16" FILLETS.
*ALL WELD FILLETS ARE TO
COMPLETELY FOLLOW THE JOINT
CREATED BY THE MATING SURFACES
OF PARTS JOINED.
SIZE
DWG NO.DATE
DR
BY
REV
BY SCALE
REV
DATE
REVISION E.C.O. 'S
B
1:4
FINISH
lbs.
849.11
WEIGHT
RAMP ASSY INST DWGS
10-25-19
ELB
STEP 3
MATERIAL SPECIFICATION
ARCHBOLD, OHIO 43502
COPYRIGHT C2017
STEP 3E
1/8 SCALE
STEP 3F
1/8 SCALE
E
F
G
15

Last Revision: October 2019
P/N : LL-204-50
125 Taylor Parkway
Archbold,OH43502
Phone:419.445.8915
TollFree:800.537.0540
Fax:419.445.0367
biljax.com
©2019BilJax,Inc.
ST8100
Assembly Instructions
Multi-Stage - Steel Staging
Table of contents
Other BilJax Industrial Equipment manuals
Popular Industrial Equipment manuals by other brands
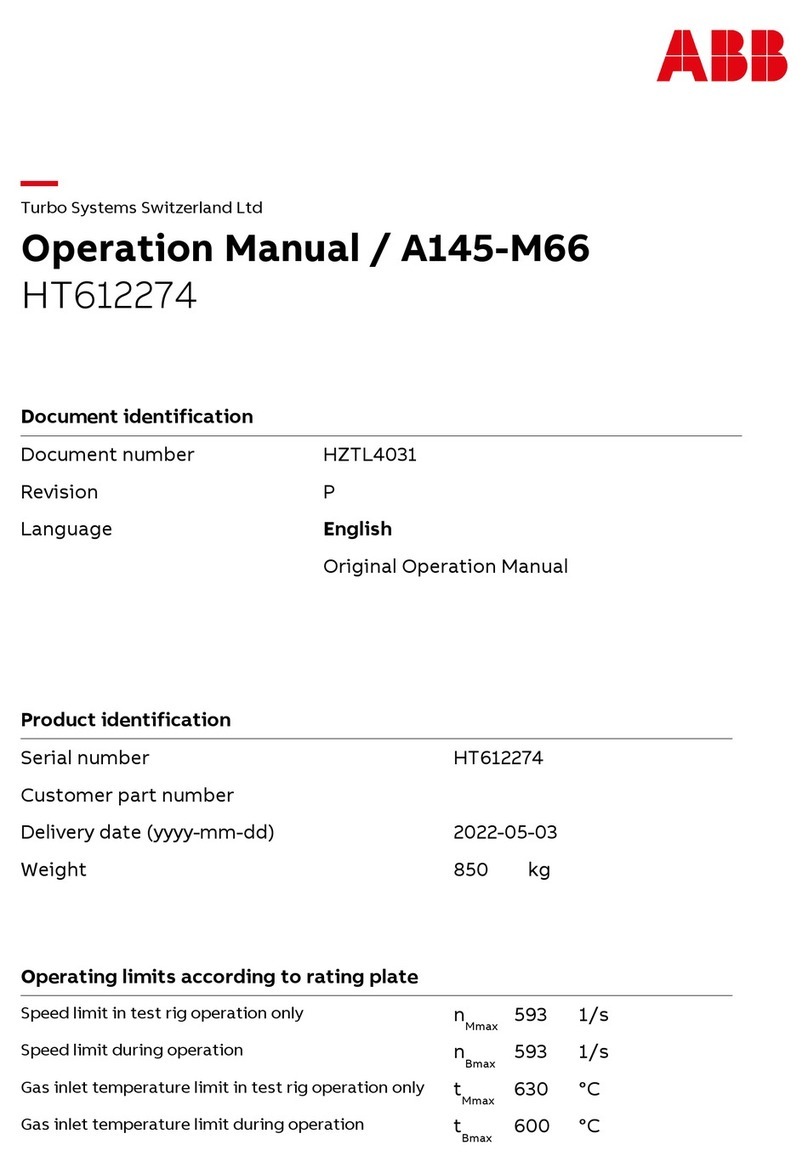
ABB
ABB HT612274 Operation manual
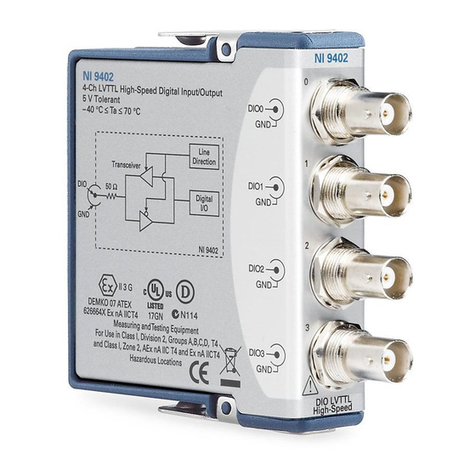
National Instruments
National Instruments NI 9402 Getting started
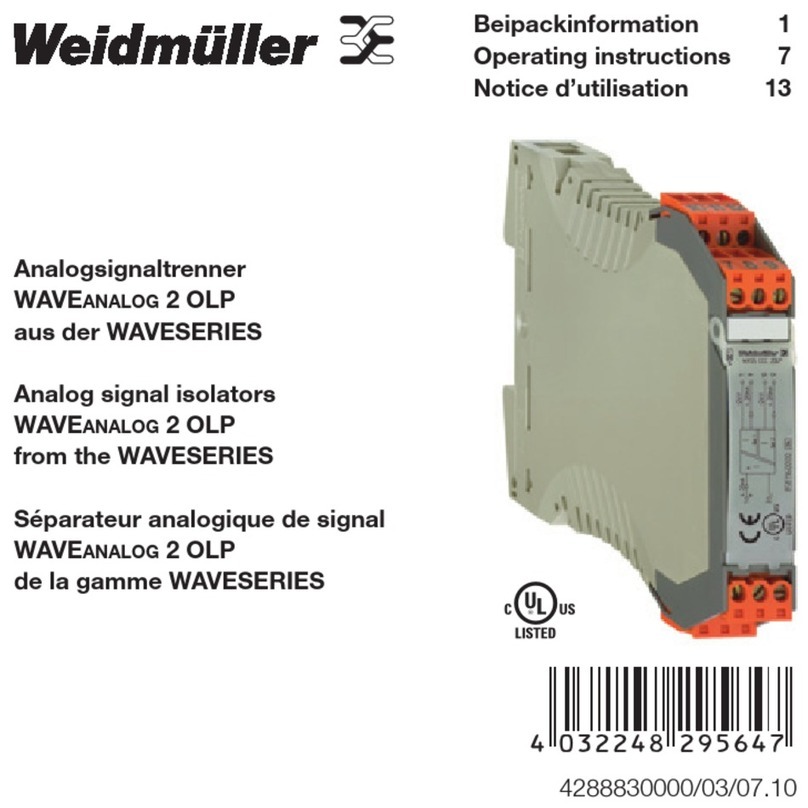
Weidmüller
Weidmüller Wave Series operating instructions
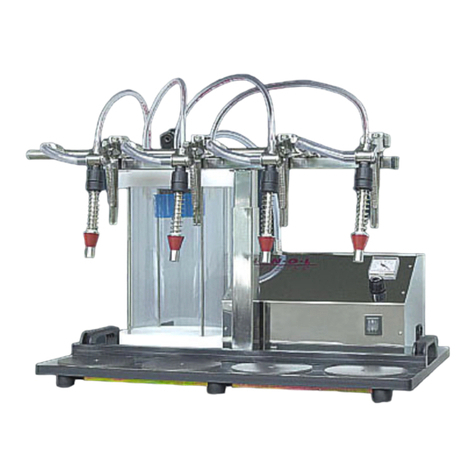
Tenco
Tenco ENOL MASTER Technical handbook
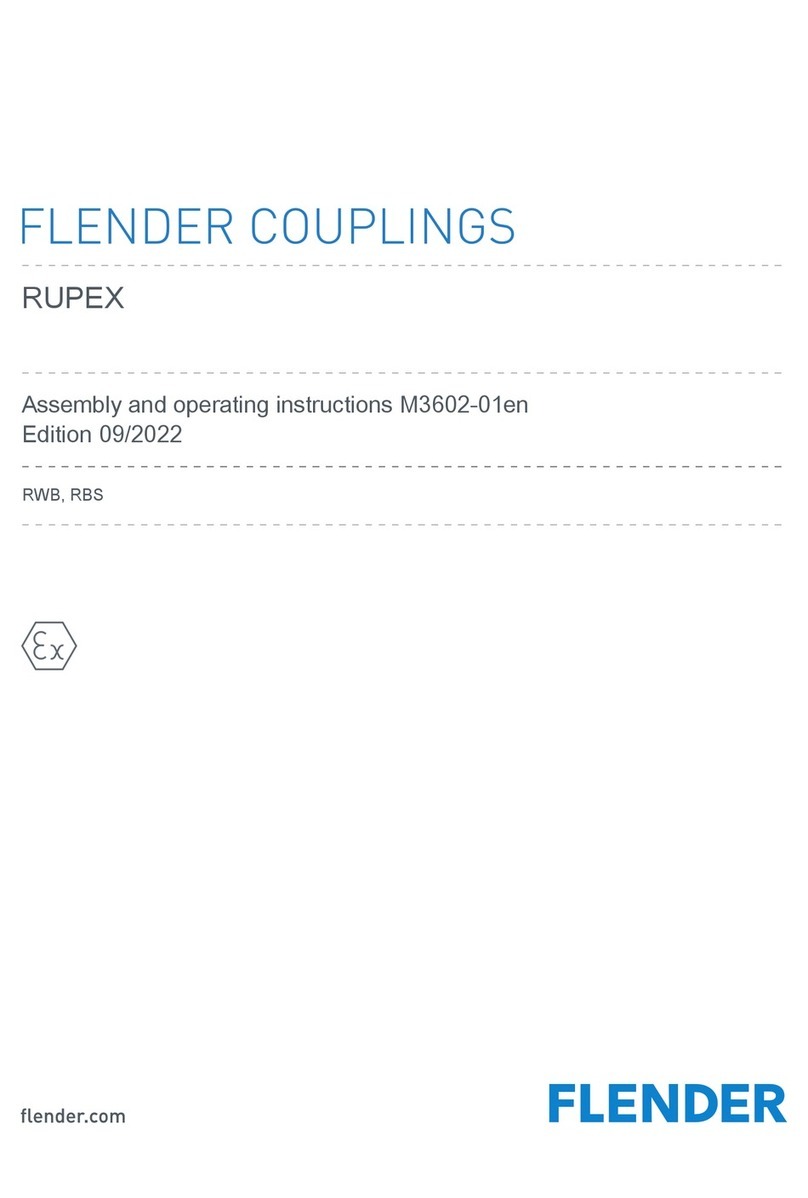
FLENDER
FLENDER RUPER RWB Assembly and operating instructions
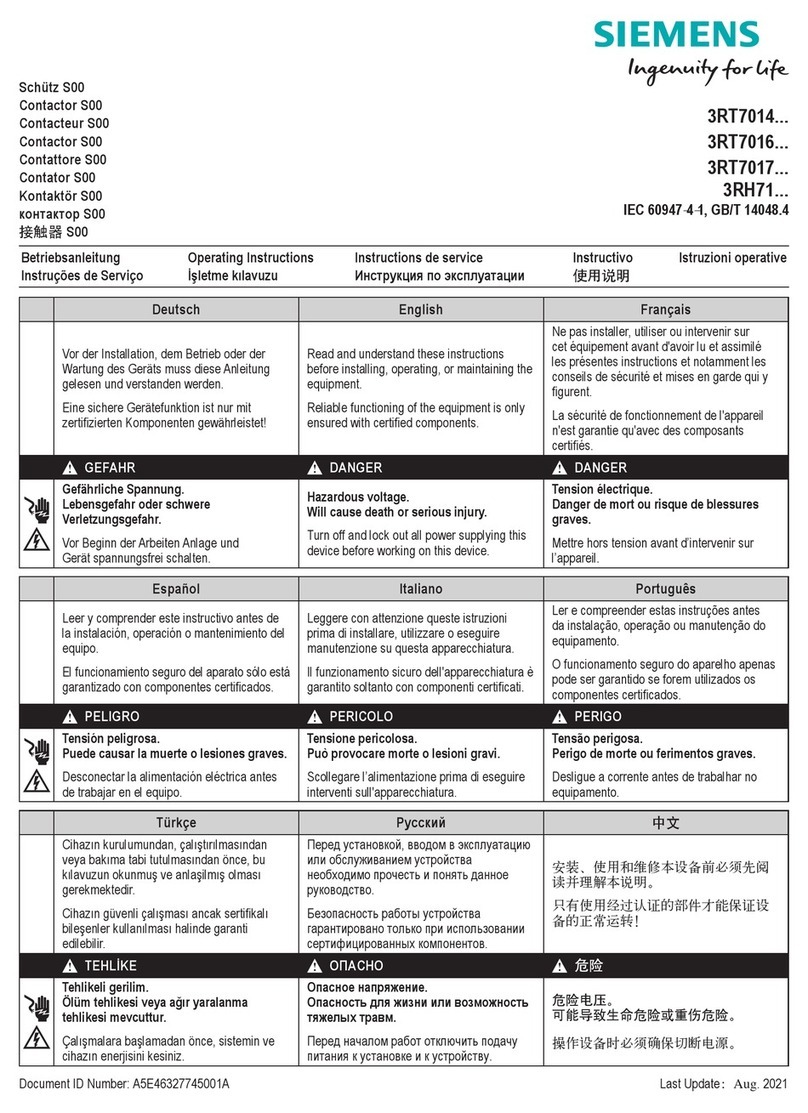
Siemens
Siemens 3RT7014 Series operating instructions
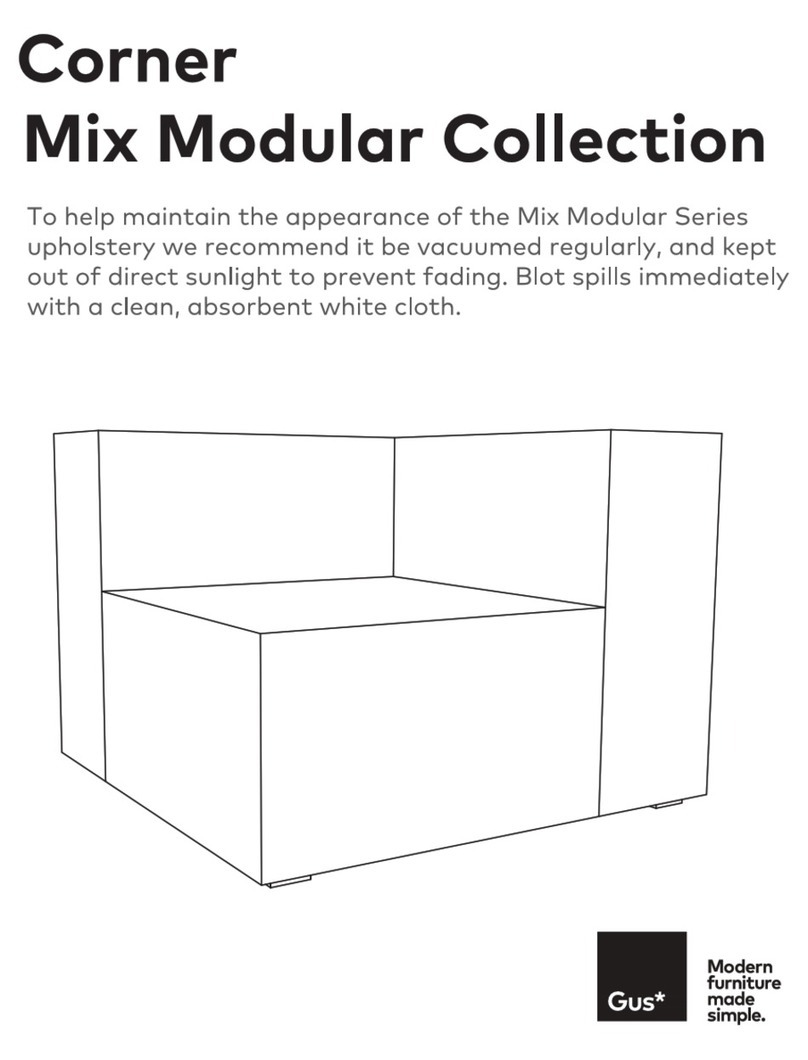
GUS
GUS Mix Modular Corner quick start guide
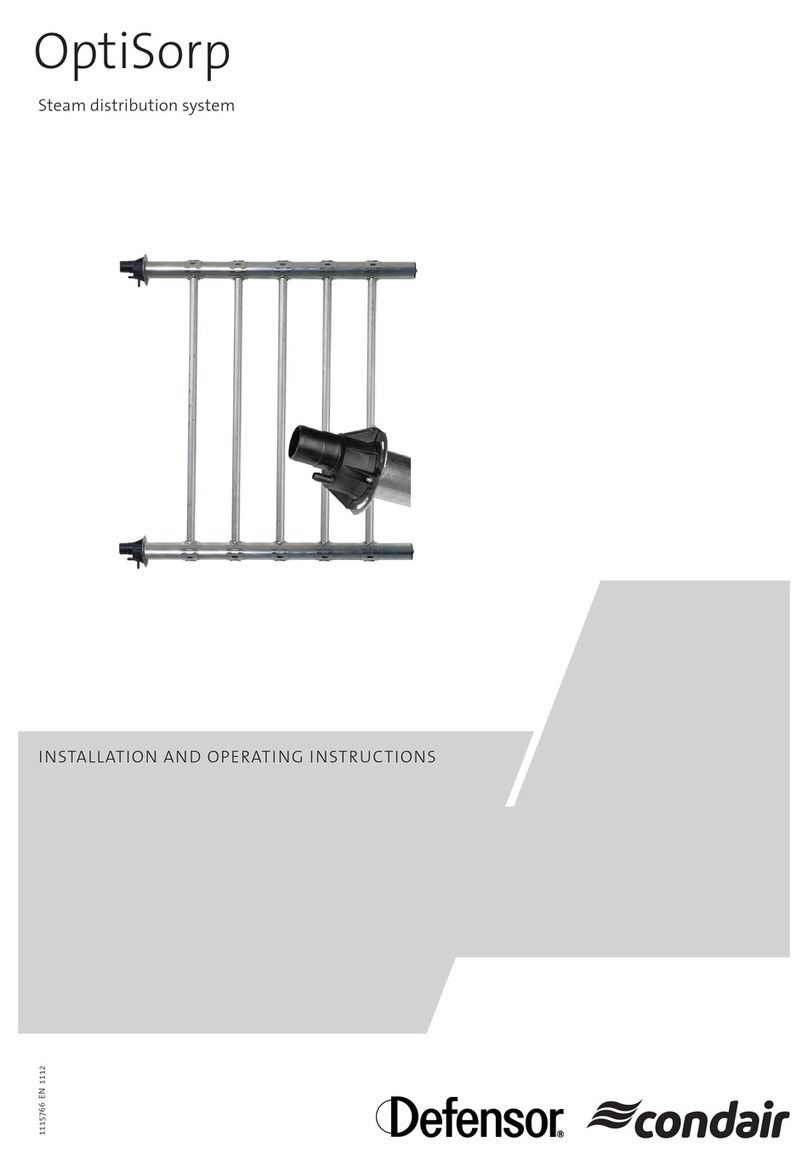
Condair
Condair Defensor OptiSorp Installation and operating instructions

Station Road Steam
Station Road Steam STAFFORD Assembly instructions

Donaldson
Donaldson X900133 installation guide
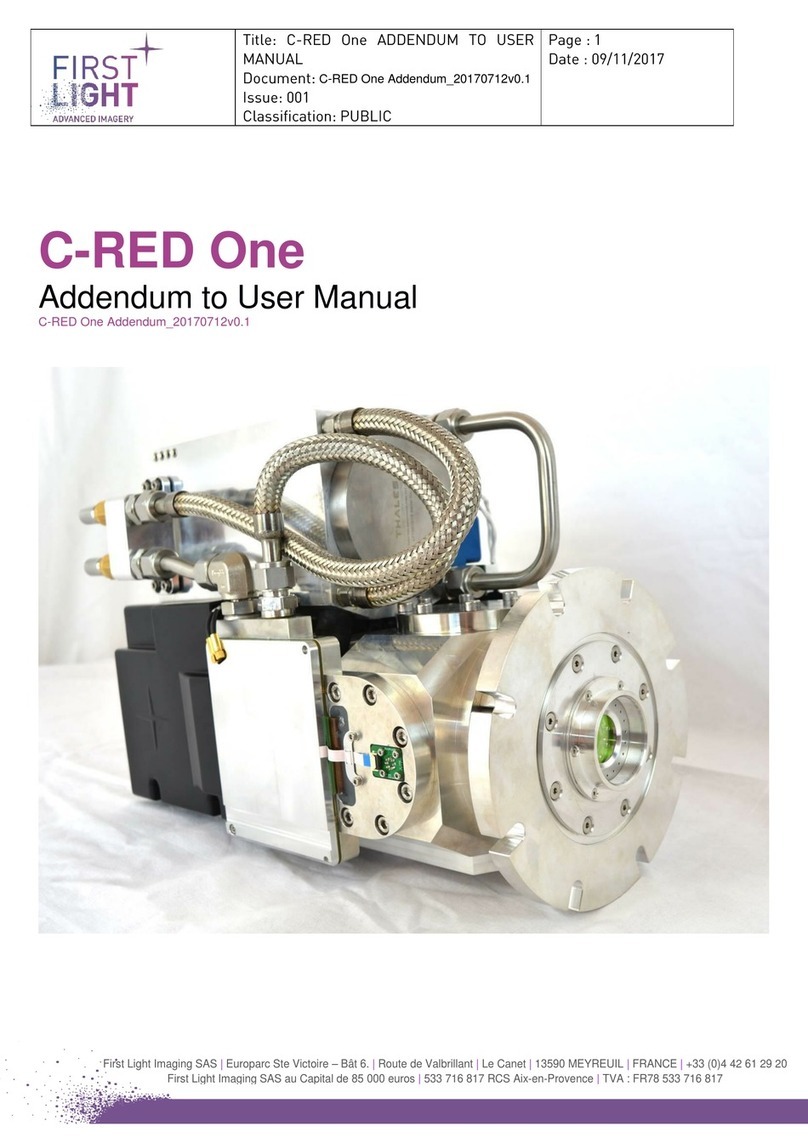
First Light
First Light C-RED One user manual
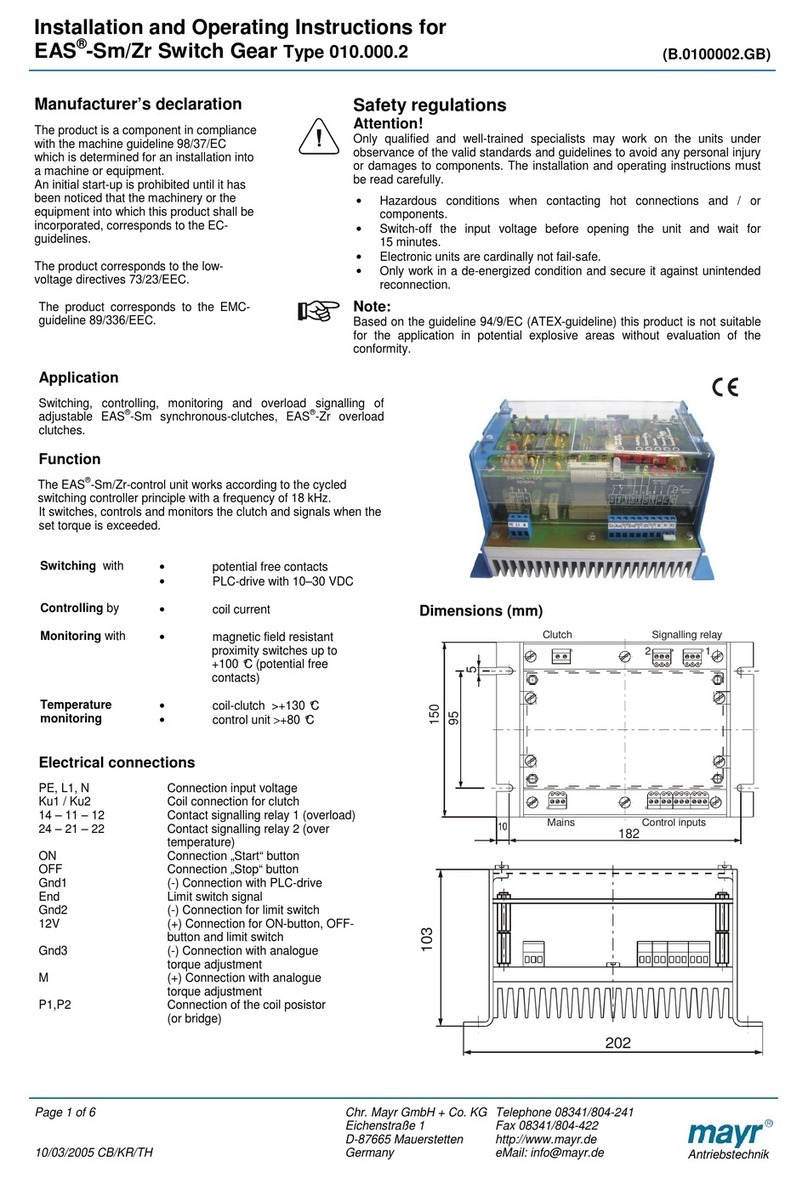
Mayr
Mayr EAS-Sm Installation and operating instructions
