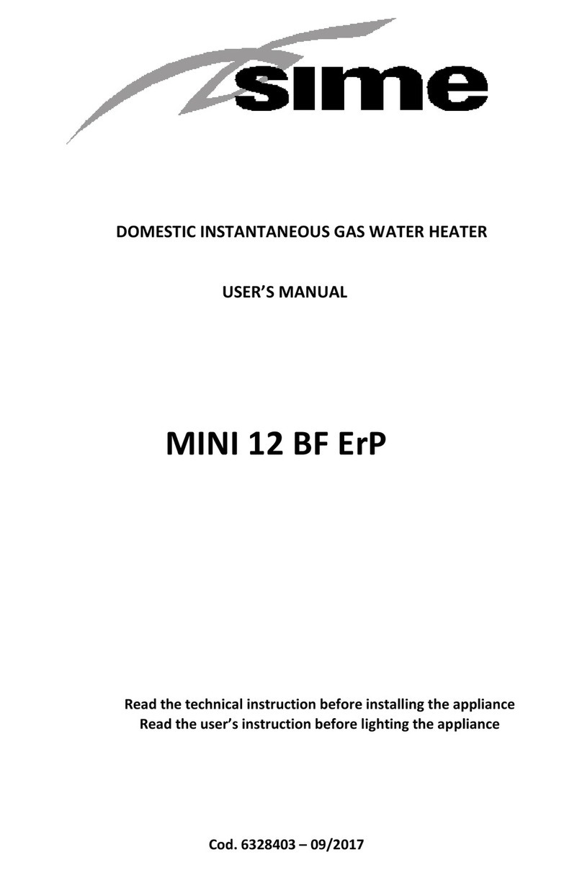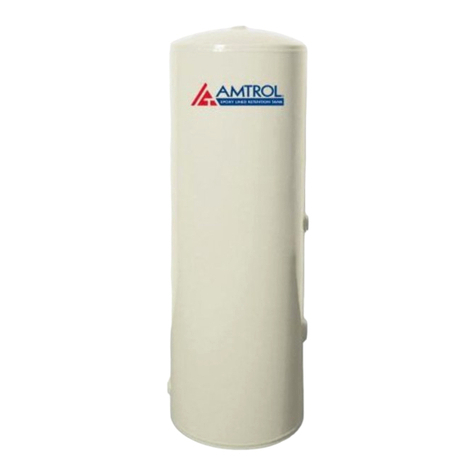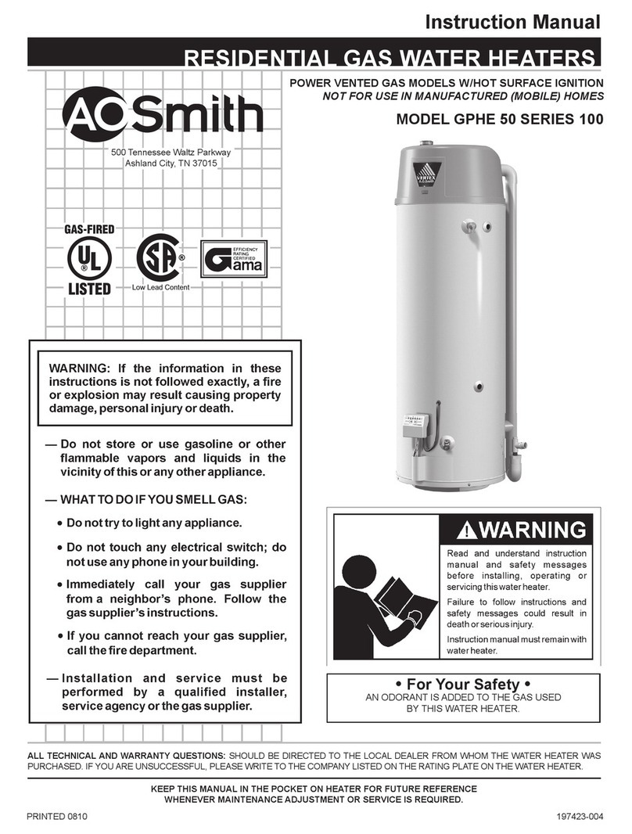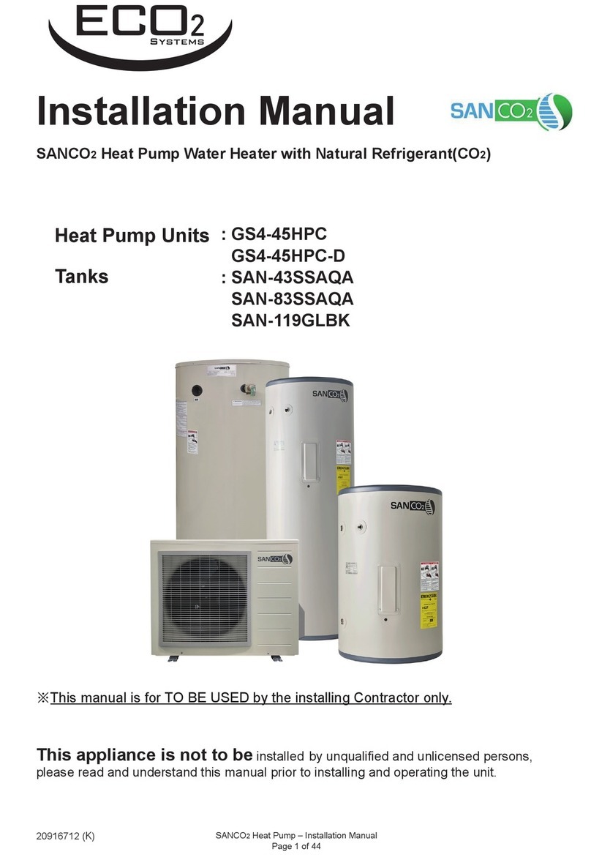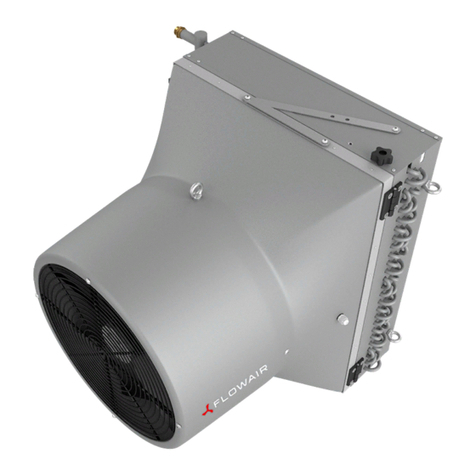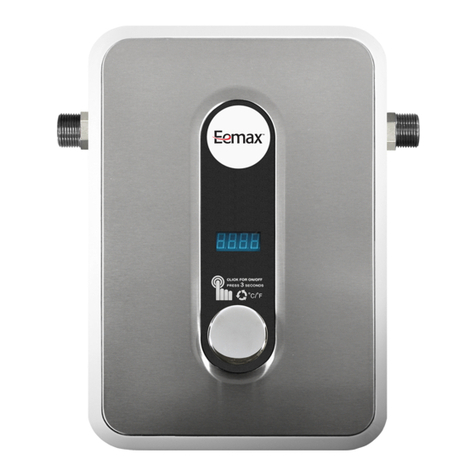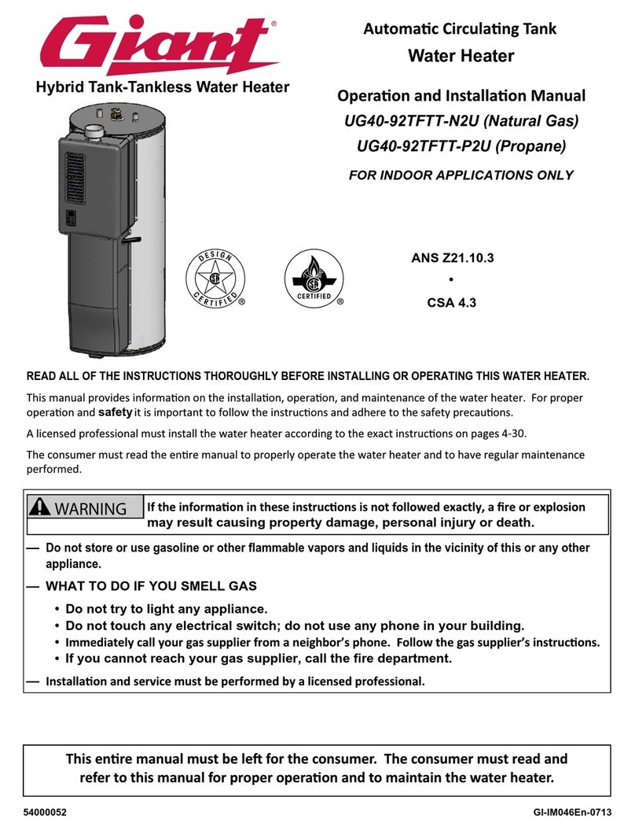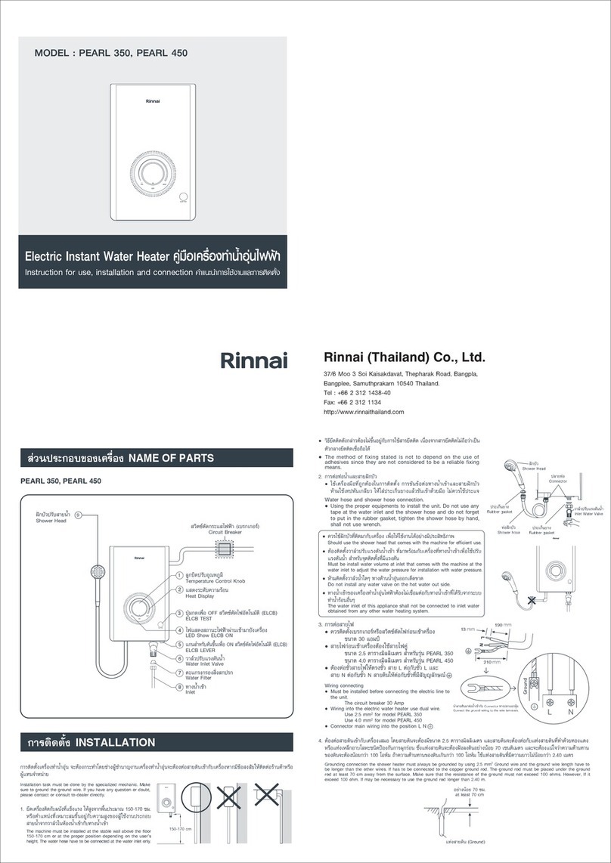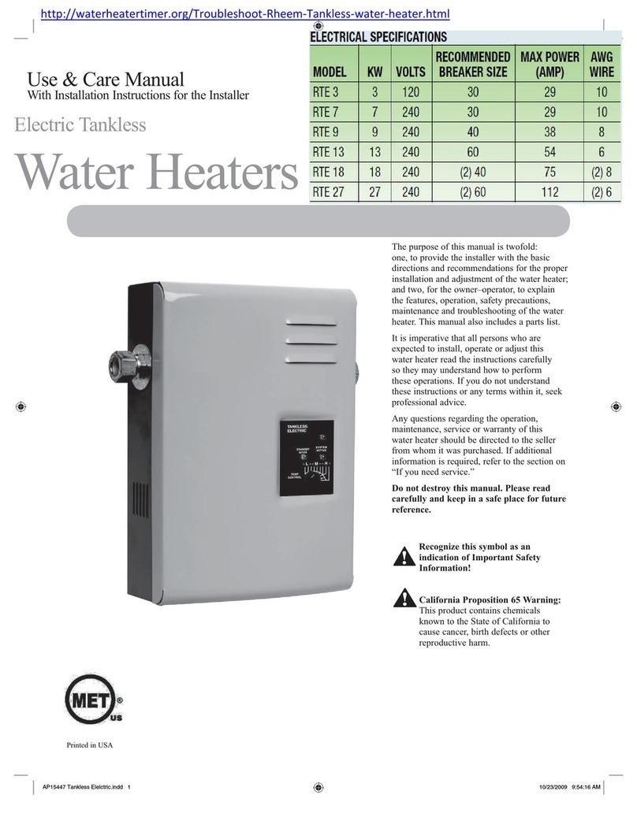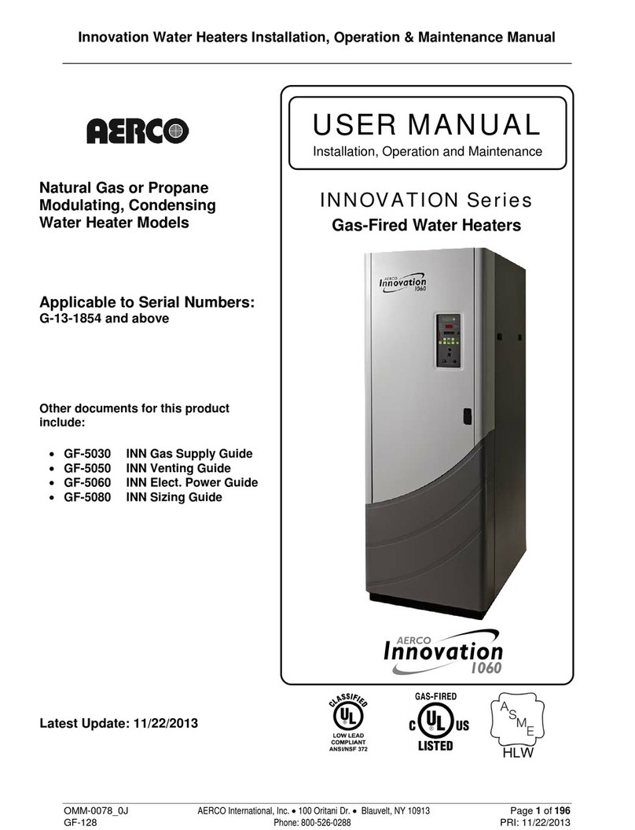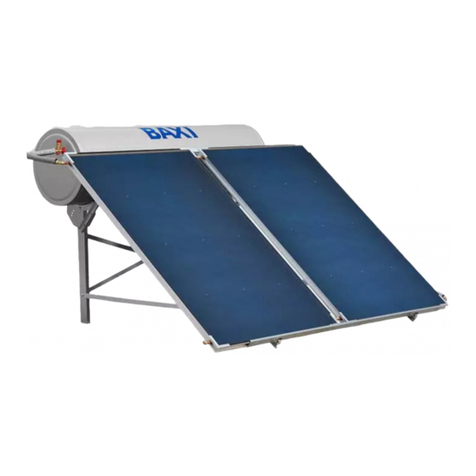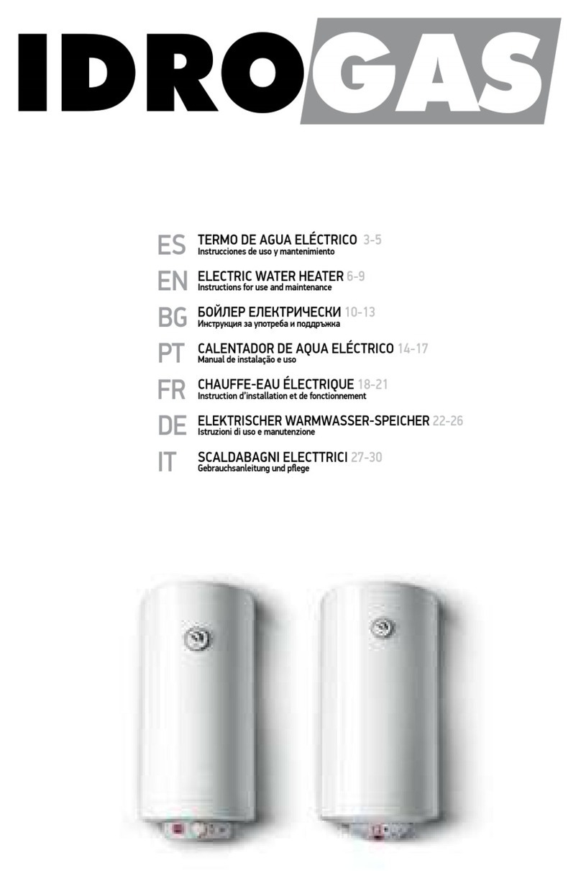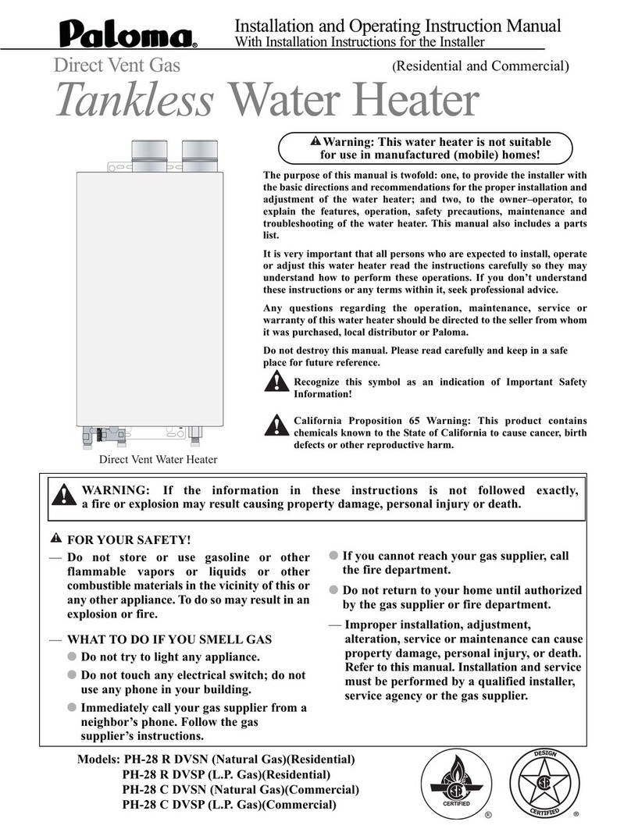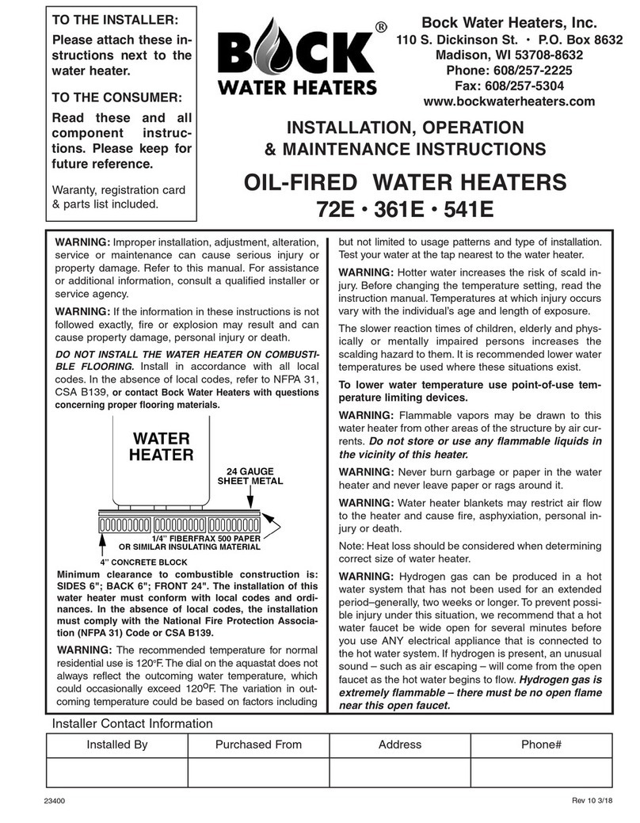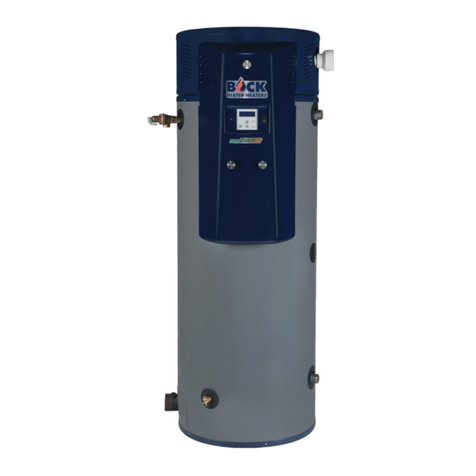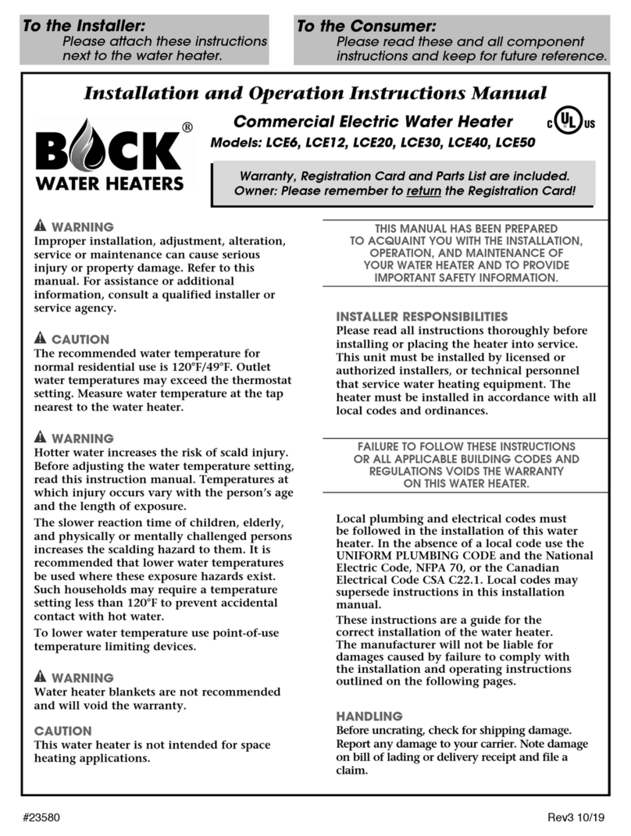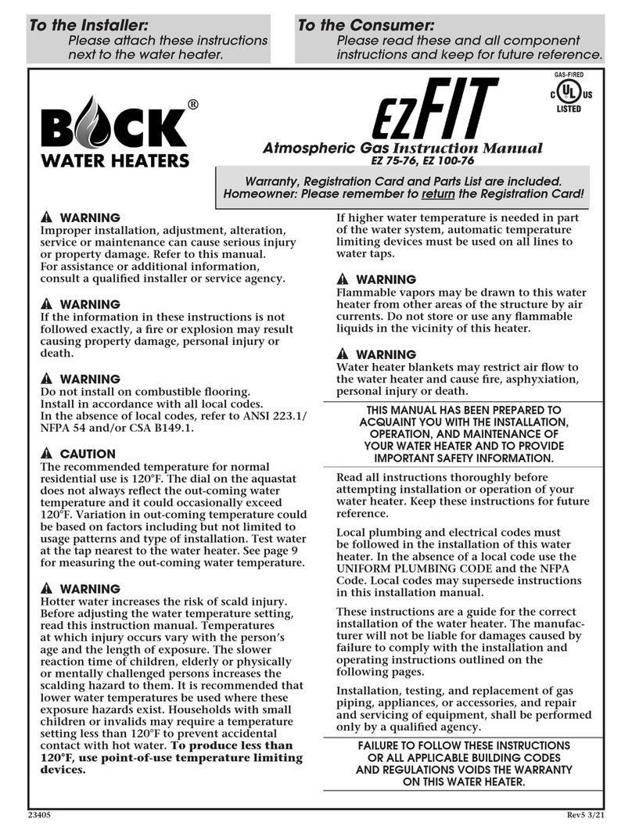Page 4
I. Introduction
The Bock OptiTherm Common Vent Kit can be used to direct vent up to three appliances in the
model category OT125-OT199 provided they use the same fuel type and are not high altitude
versions. This document describes two heater direct vent, and three heater direct vent kits.
These kits are intended to combine the intake and exhaust vents of two or three OptiTherm
water heaters with the maximum input rates between 125,000 and 199,000 BTU/hr for the
purpose of reducing the number of wall terminations required.
Combining heaters which have different input rates is permissible, but it is not permissible to
combine fuel types in a common vent system. For example, it is permissible to combine the
vents of an OT125N, OT150N, and OT199N because they all use the same fuel type, but it is not
permissible to combine the vents of an OT125LP, OT150LP, and OT199N because they don’t all
share the same fuel type.
This manual was supplied with the Common Vent Kit in an adhesive backed sleeve. Once
installation is complete, remove the paper adhesive cover and attach the sleeve with this
manual inside to one of the water heaters underneath the standard installation manual sleeve.
II. Supplemental Information
This installation manual supplements the standard installation manual provided with each
OptiTherm water heater. The installation of a water heater with a Polypropylene Common Vent
Kit must satisfy all the requirements in the standard installation manual and the requirements
in this document. Additionally, installation of these kits shall comply with all local codes. In the
absence of local codes, refer to the latest edition of NFPA 54/ANSI Z223.1 or CSA B149. It is permissible
to switch to a different approved vent material after the manifold is constructed with the
supplied polypropylene components given the installation complies with applicable codes.
III. Overview
The Bock OptiTherm Common Vent Kits include all necessary parts to properly connect the vents
of two or three heaters and begin the common vent. These parts make up the vent sections
called connectors and headers.
a. Definitions
•Common vent: The section of intake/exhaust vent which carries combustion air/flue
gasses of multiple water heaters from/to outside. This section does not include the
Header section of the vent, is made up entirely of 6” vent pipes and fittings and is unique
to each installation.




















